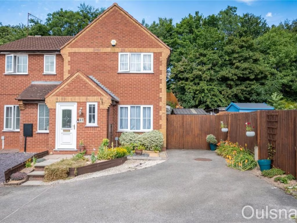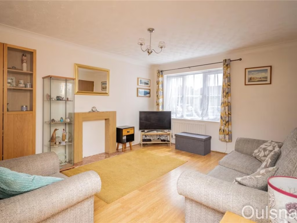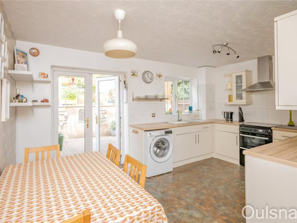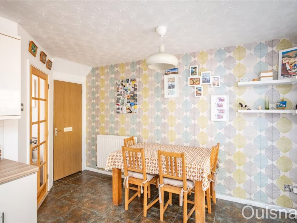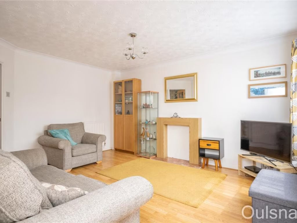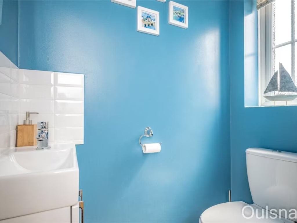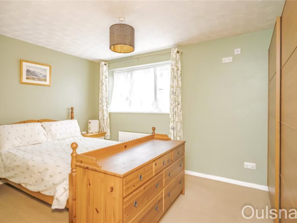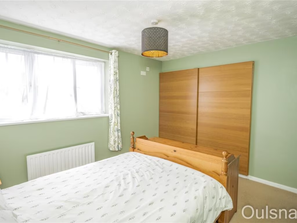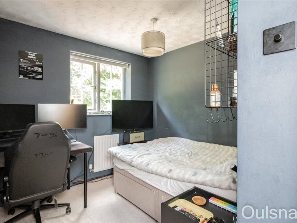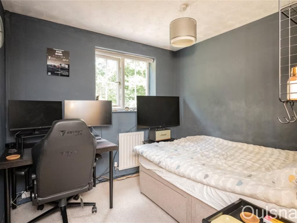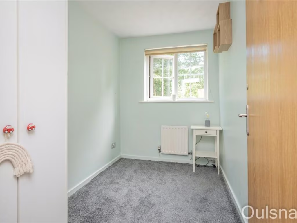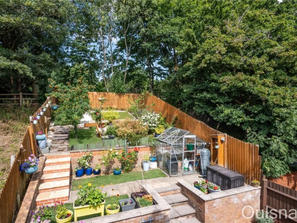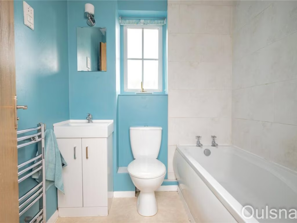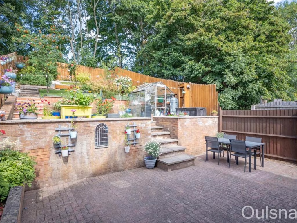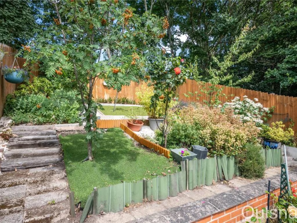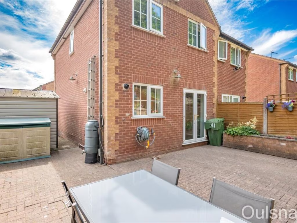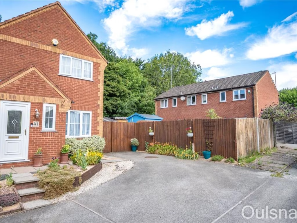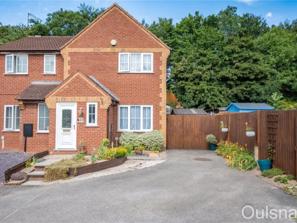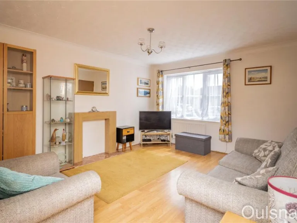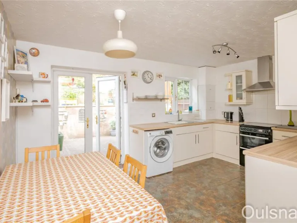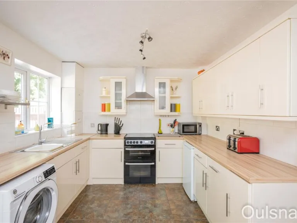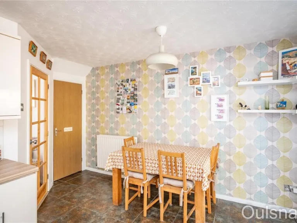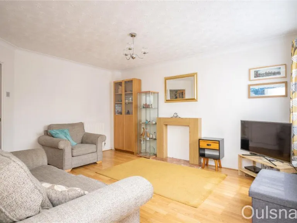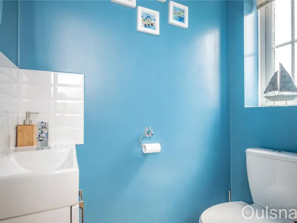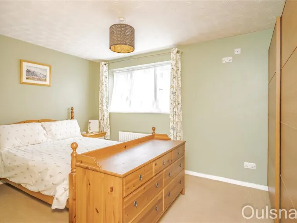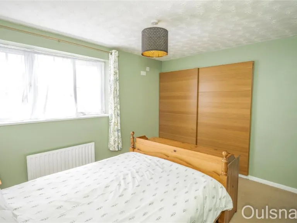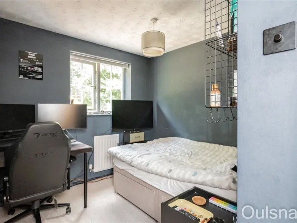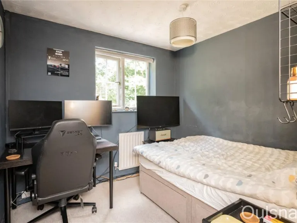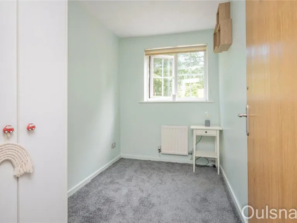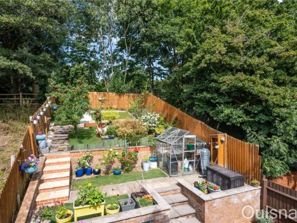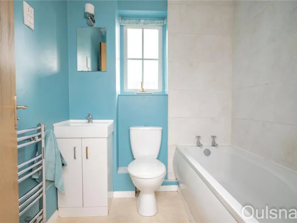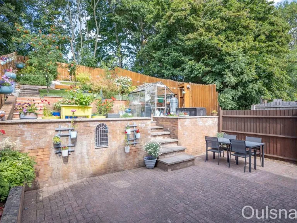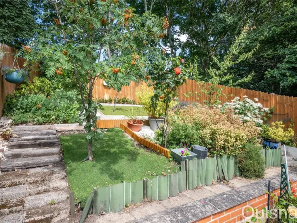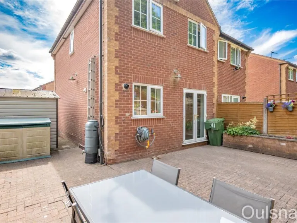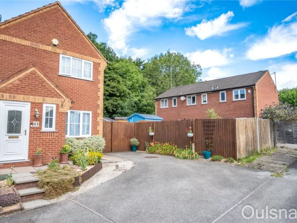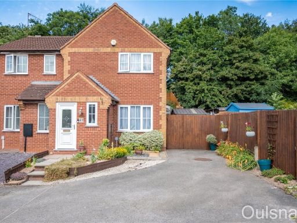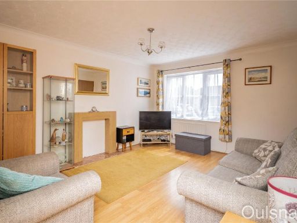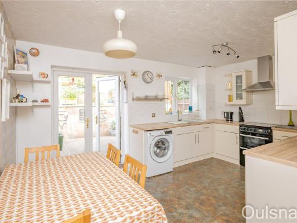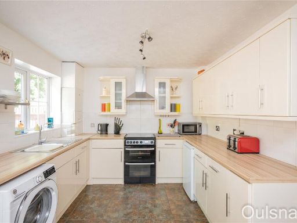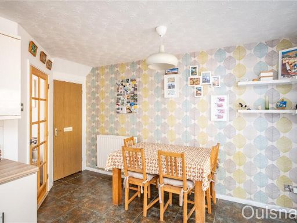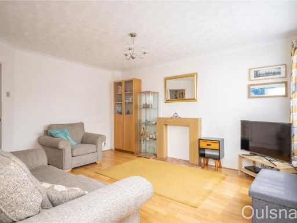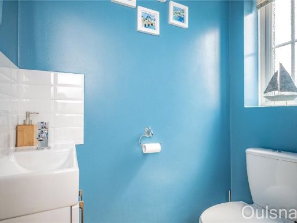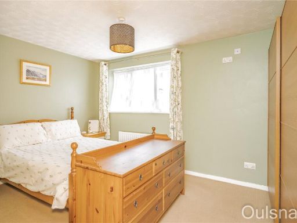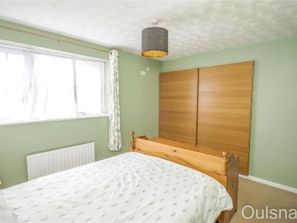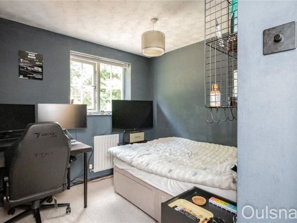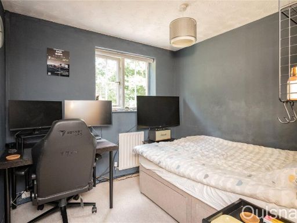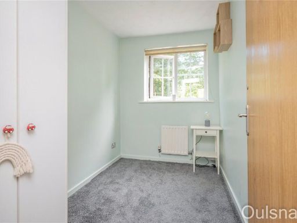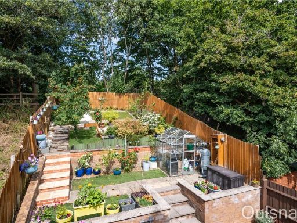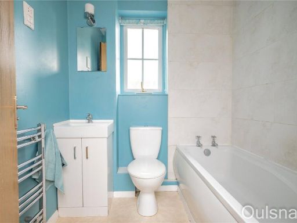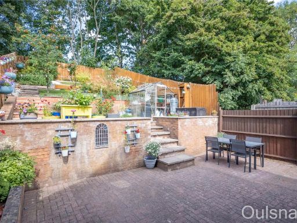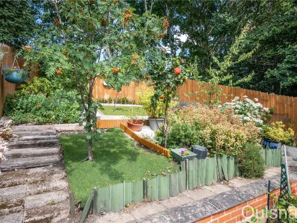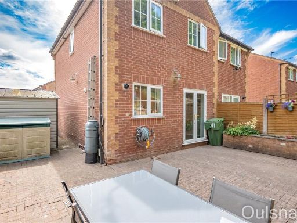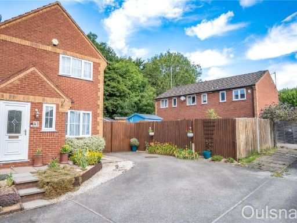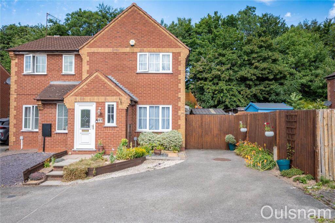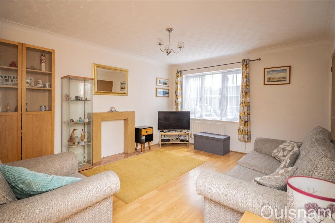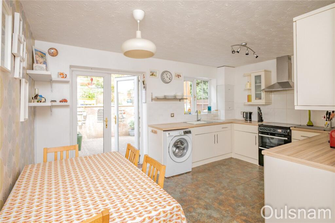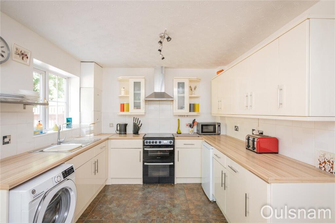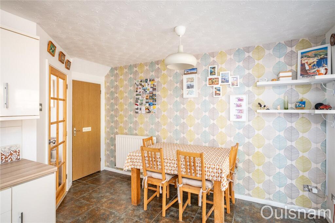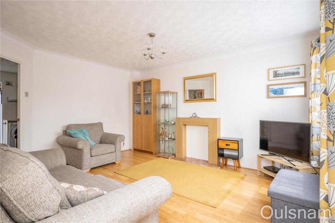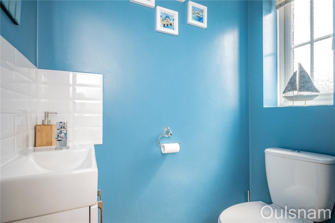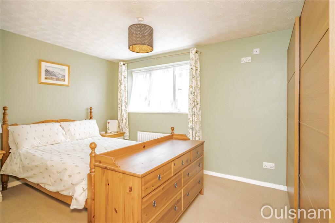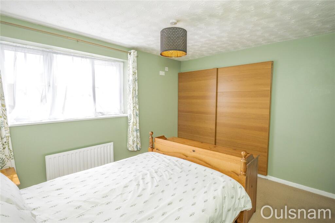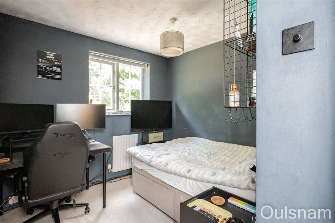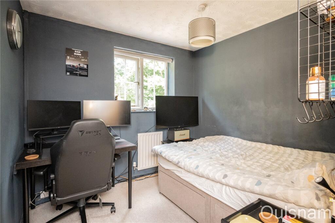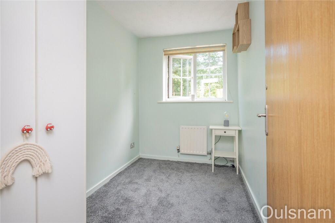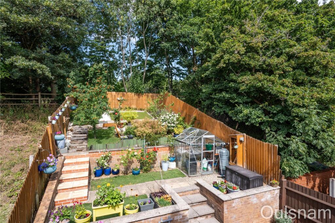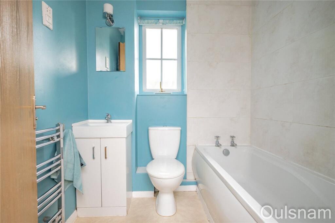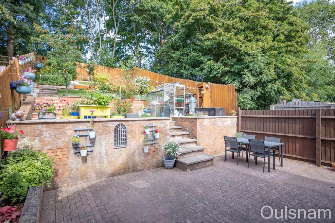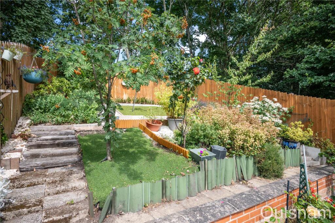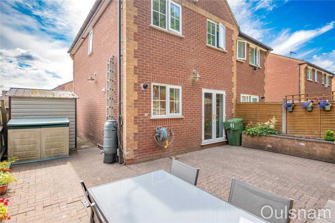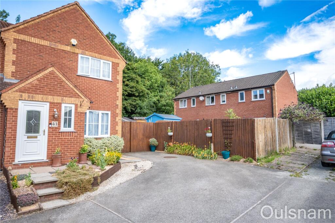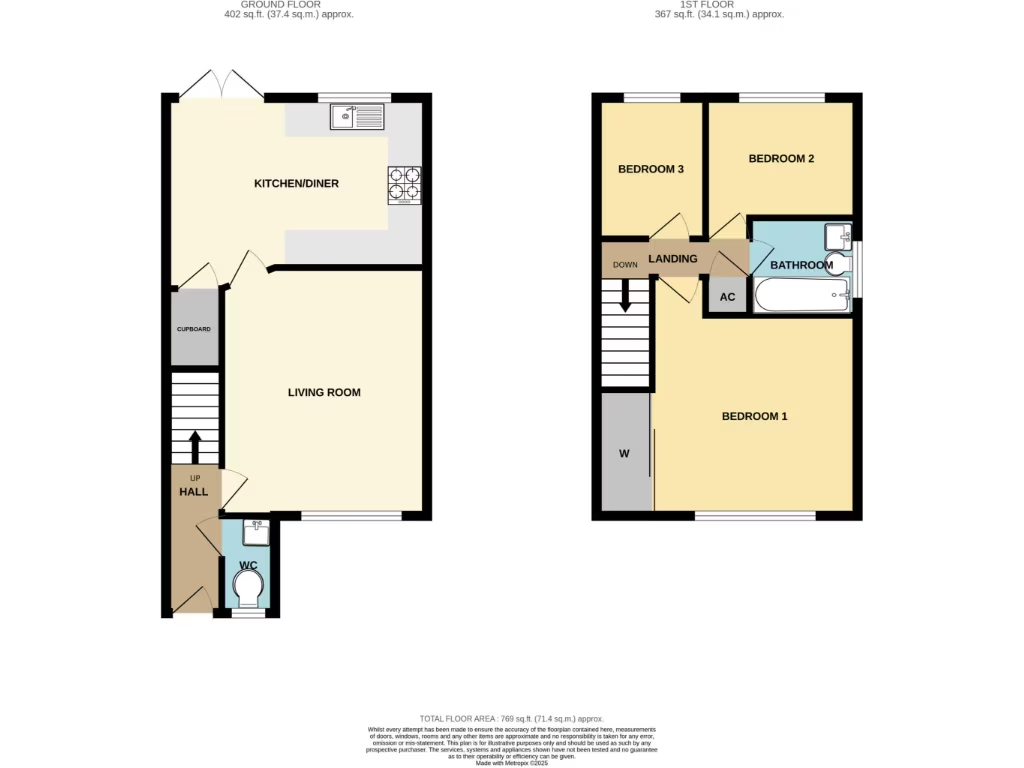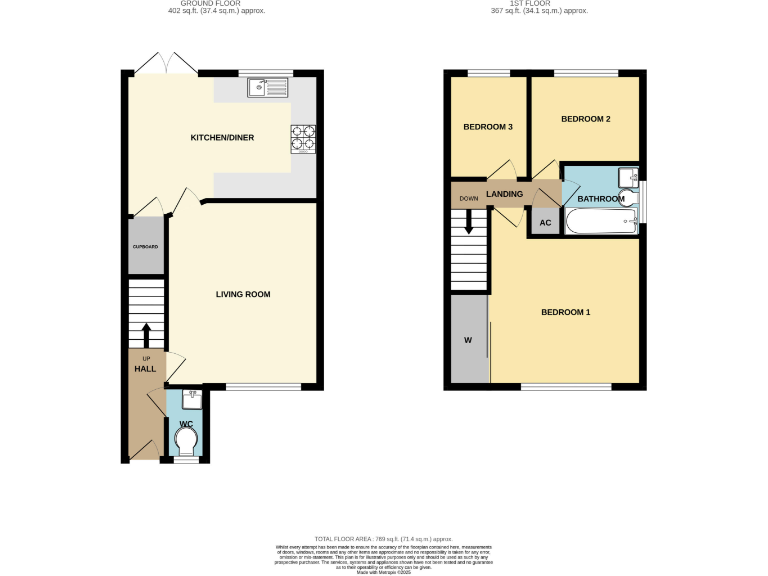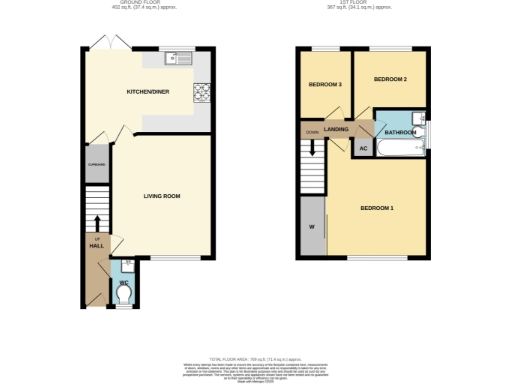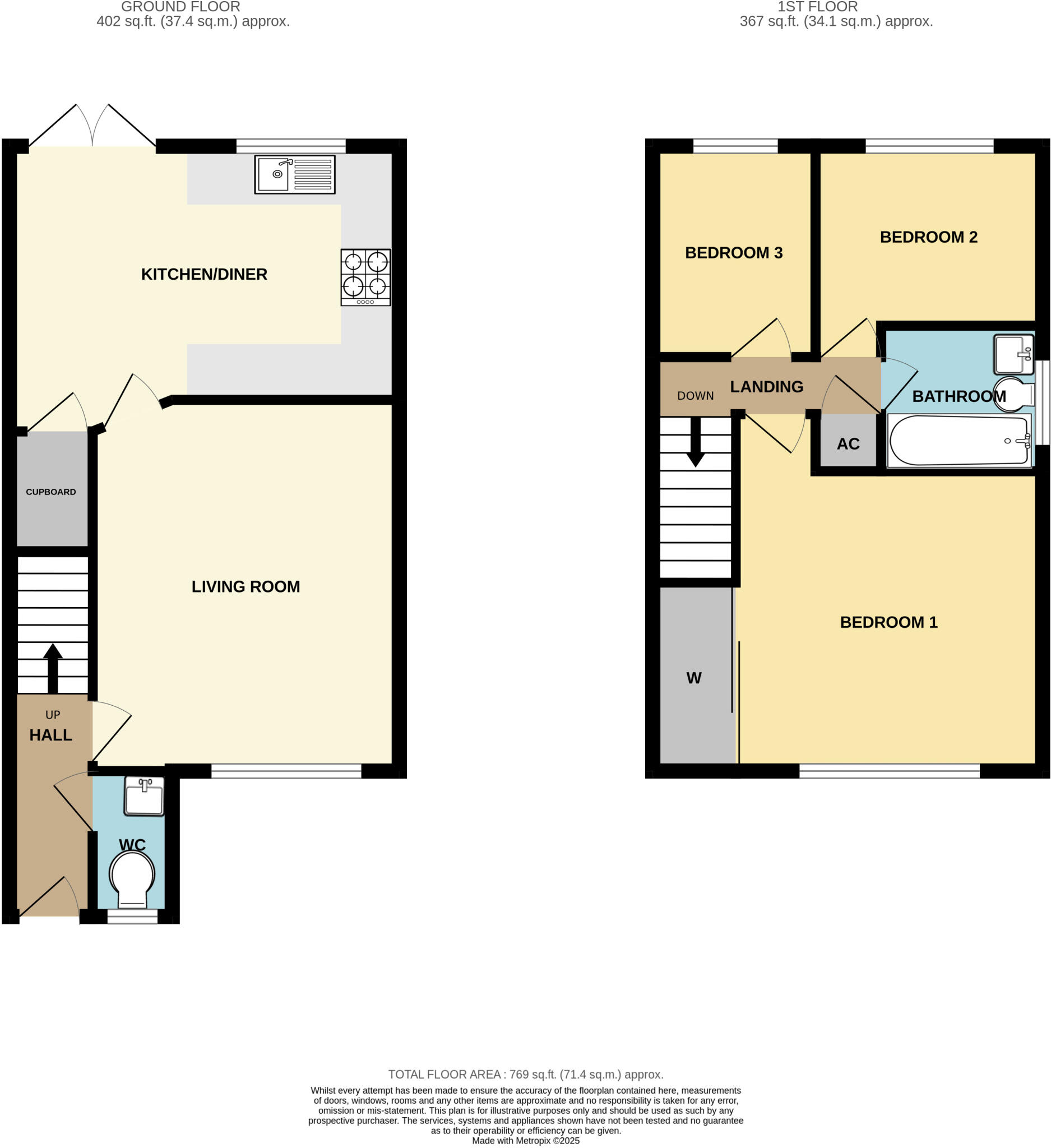Summary - 41 KNOWESLEY CLOSE BROMSGROVE B60 2RG
- Three bedrooms with traditional layout for family use
- Single family bathroom only; may be limiting at peak times
- Compact size: approximately 769 sq ft, small overall footprint
- Off-road parking for multiple vehicles and tarmac driveway
- Landscaped wrap-around garden with patio and mature planting
- Built 2003–2006 with double glazing and gas central heating
- EPC rating C (average energy efficiency)
- Freehold tenure; very low local crime and fast broadband
A well-presented three-bedroom semi-detached home on a quiet cul-de-sac in the popular Parklands estate. The living room, kitchen/diner with French doors and a landscaped wrap-around garden suit family life and weekend entertaining. Off-street parking for multiple vehicles and good local transport links support commuter convenience.
Internally the layout is traditional and practical: entrance hall with guest W.C., ground-floor living space, kitchen/diner, three first-floor bedrooms and a single family bathroom. Built in the mid-2000s and fitted with double glazing and gas central heating, the house is ready to move into while offering sensible scope to personalise finishes.
Notable practical points: the property is compact at around 769 sq ft and has only one family bathroom, which may be constraining for larger families. The Energy Performance Certificate is C, so energy efficiency is average. Tenure is freehold and there is very low local crime, fast broadband and excellent mobile signal—useful for home working and family connectivity.
Location is a strength for families: several well-rated primary and secondary schools are nearby, Bromsgrove town centre is about a mile away, and Bromsgrove train station and major motorway links are within easy reach. Overall this is a practical, low-maintenance suburban home suited to families seeking good local amenities and commuter connections, or buyers wanting a manageable property with potential to update cosmetic elements.
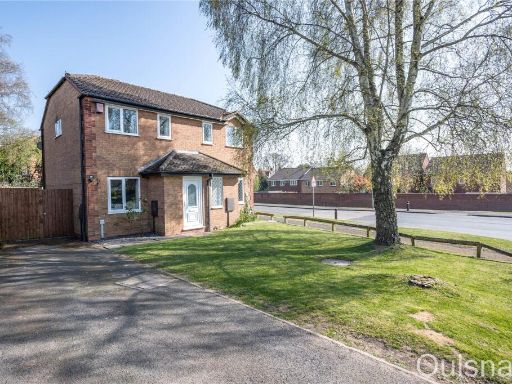 2 bedroom semi-detached house for sale in Abbey Close, Bromsgrove, Worcestershire, B60 — £250,000 • 2 bed • 1 bath • 522 ft²
2 bedroom semi-detached house for sale in Abbey Close, Bromsgrove, Worcestershire, B60 — £250,000 • 2 bed • 1 bath • 522 ft²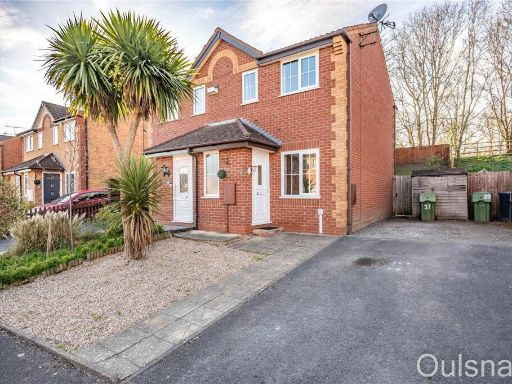 2 bedroom semi-detached house for sale in Knowesley Close, Bromsgrove, Worcestershire, B60 — £228,000 • 2 bed • 1 bath • 520 ft²
2 bedroom semi-detached house for sale in Knowesley Close, Bromsgrove, Worcestershire, B60 — £228,000 • 2 bed • 1 bath • 520 ft²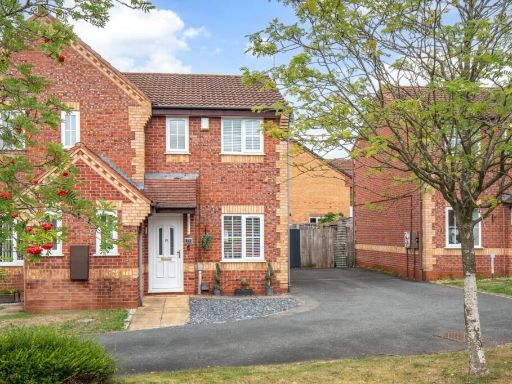 2 bedroom semi-detached house for sale in Cirencester Close, Bromsgrove, Worcestershire, B60 — £250,000 • 2 bed • 1 bath • 538 ft²
2 bedroom semi-detached house for sale in Cirencester Close, Bromsgrove, Worcestershire, B60 — £250,000 • 2 bed • 1 bath • 538 ft²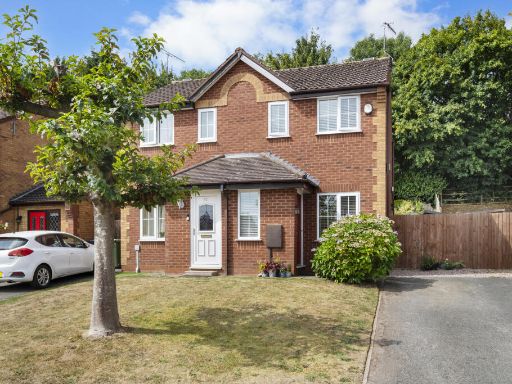 2 bedroom semi-detached house for sale in Knowesley Close, Bromsgrove B60 2RG, B60 — £240,000 • 2 bed • 1 bath • 622 ft²
2 bedroom semi-detached house for sale in Knowesley Close, Bromsgrove B60 2RG, B60 — £240,000 • 2 bed • 1 bath • 622 ft²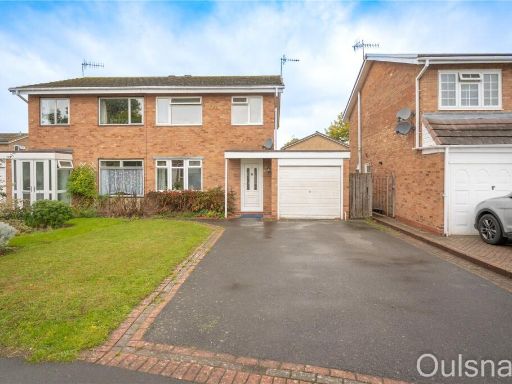 3 bedroom semi-detached house for sale in Roslin Close, Bromsgrove, Worcestershire, B60 — £365,000 • 3 bed • 1 bath • 1234 ft²
3 bedroom semi-detached house for sale in Roslin Close, Bromsgrove, Worcestershire, B60 — £365,000 • 3 bed • 1 bath • 1234 ft²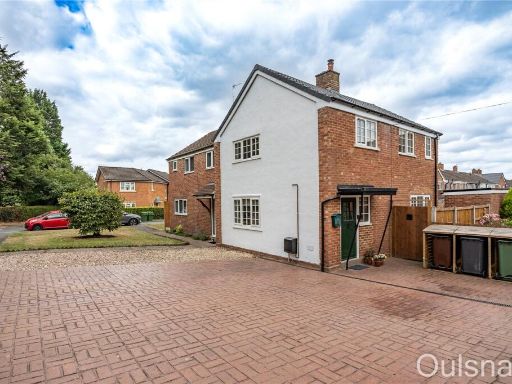 3 bedroom semi-detached house for sale in Church Road, Bromsgrove, Worcestershire, B61 — £325,000 • 3 bed • 1 bath • 1092 ft²
3 bedroom semi-detached house for sale in Church Road, Bromsgrove, Worcestershire, B61 — £325,000 • 3 bed • 1 bath • 1092 ft²