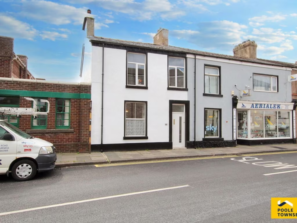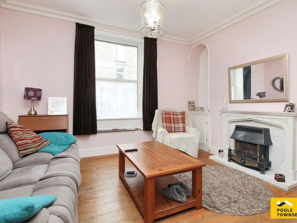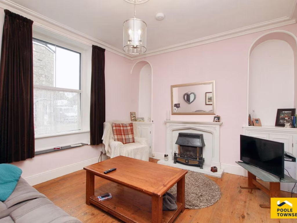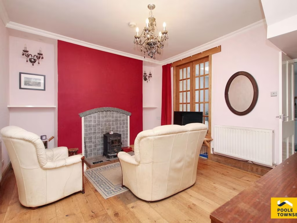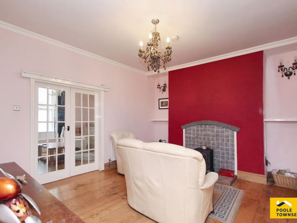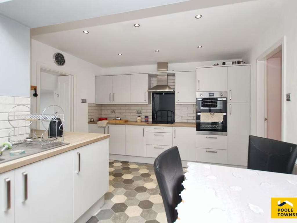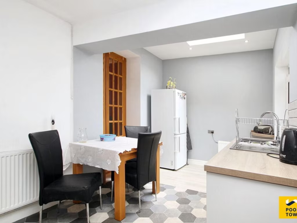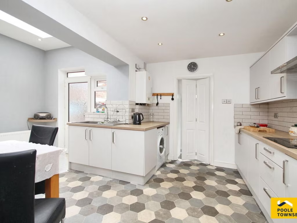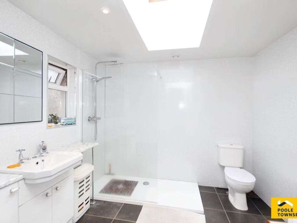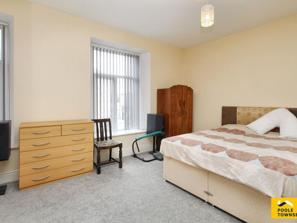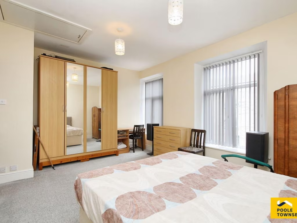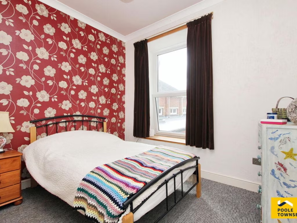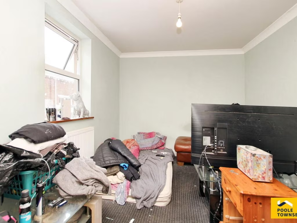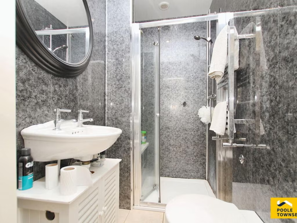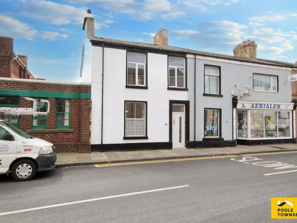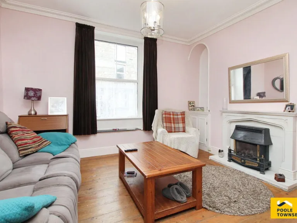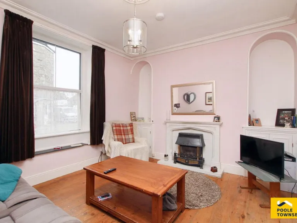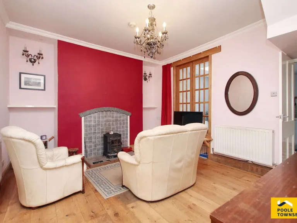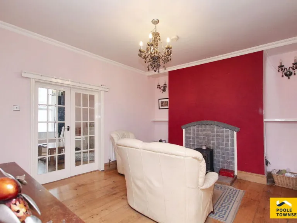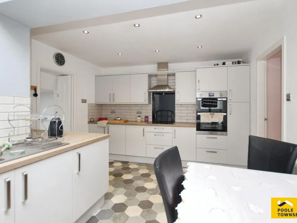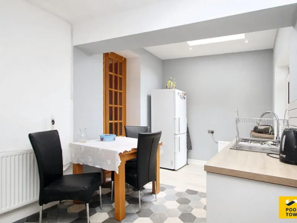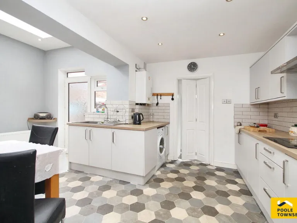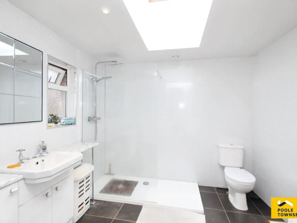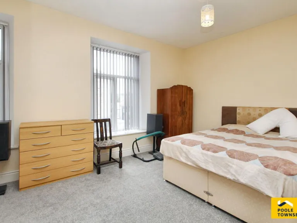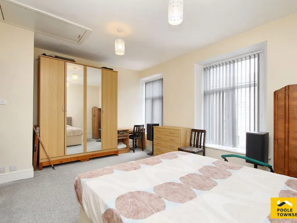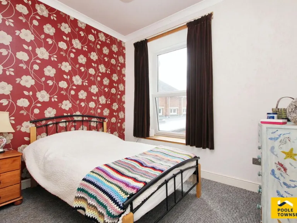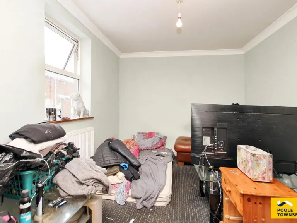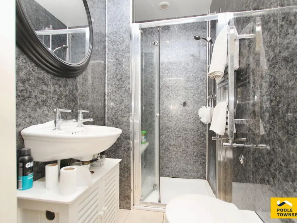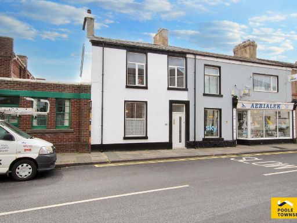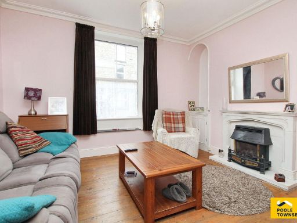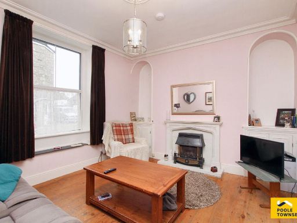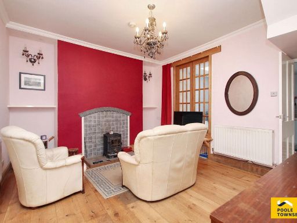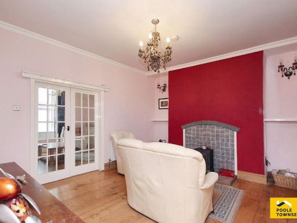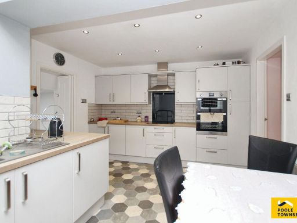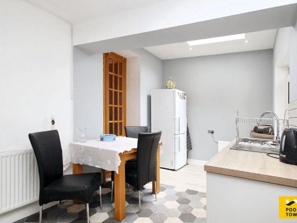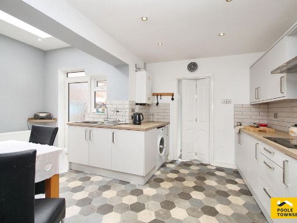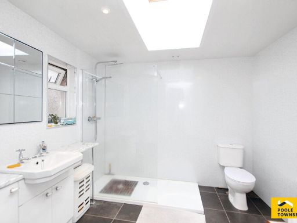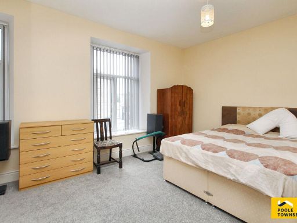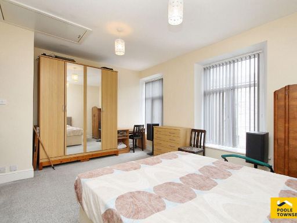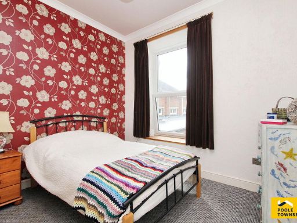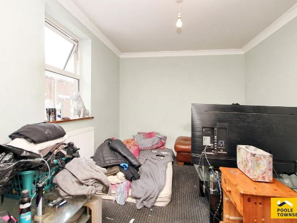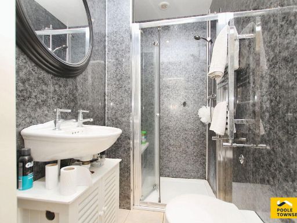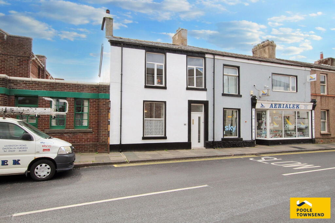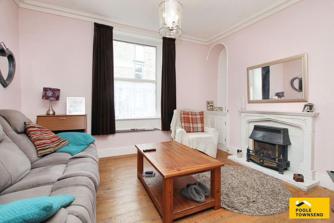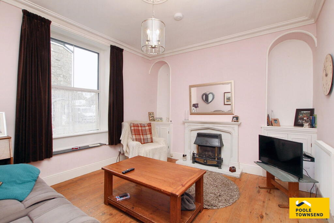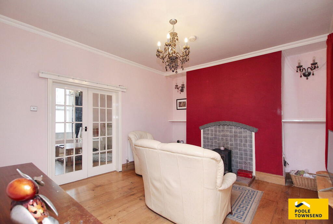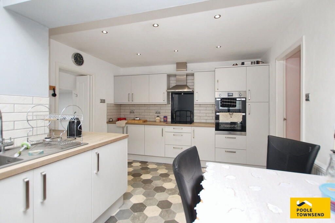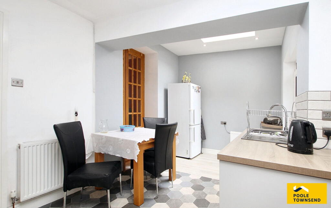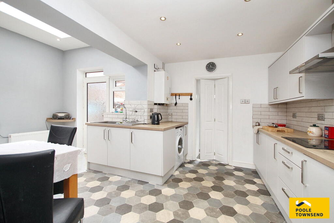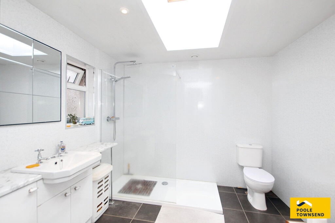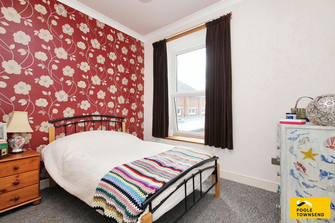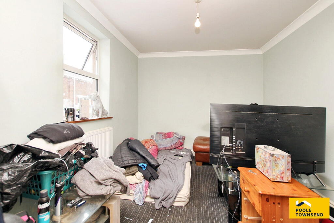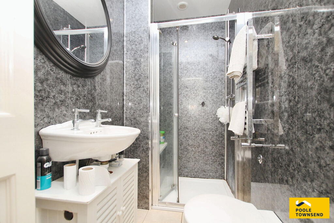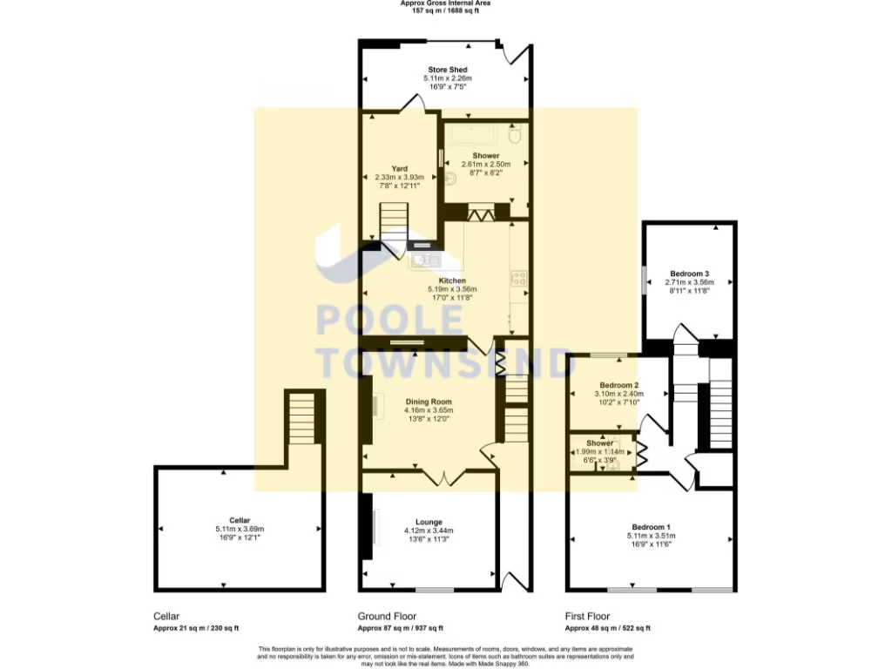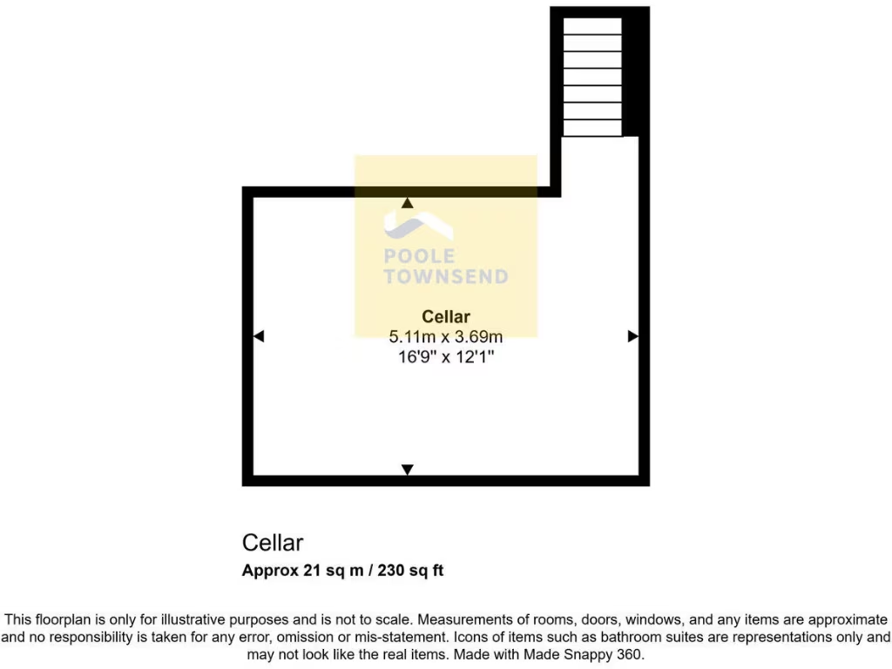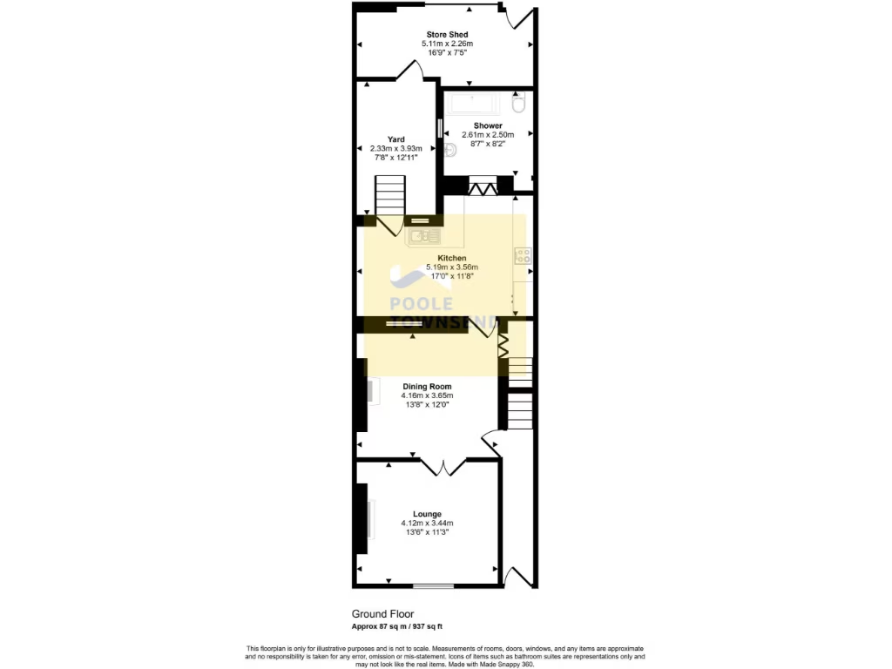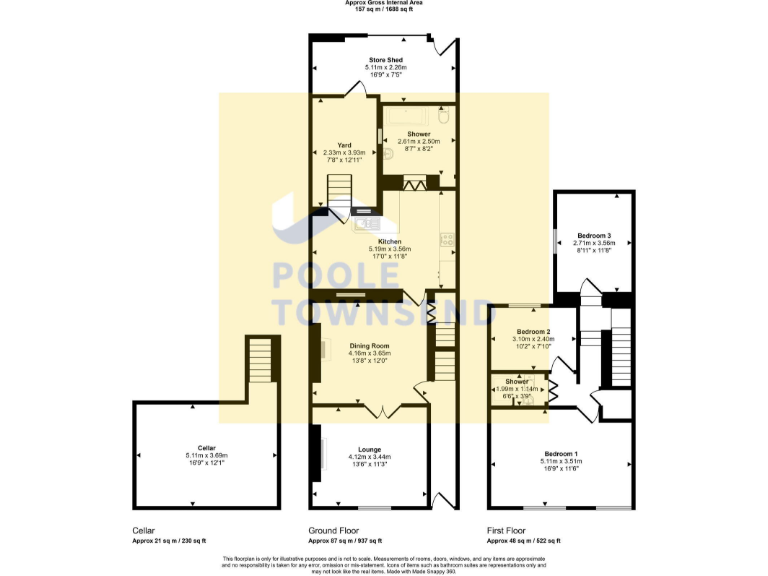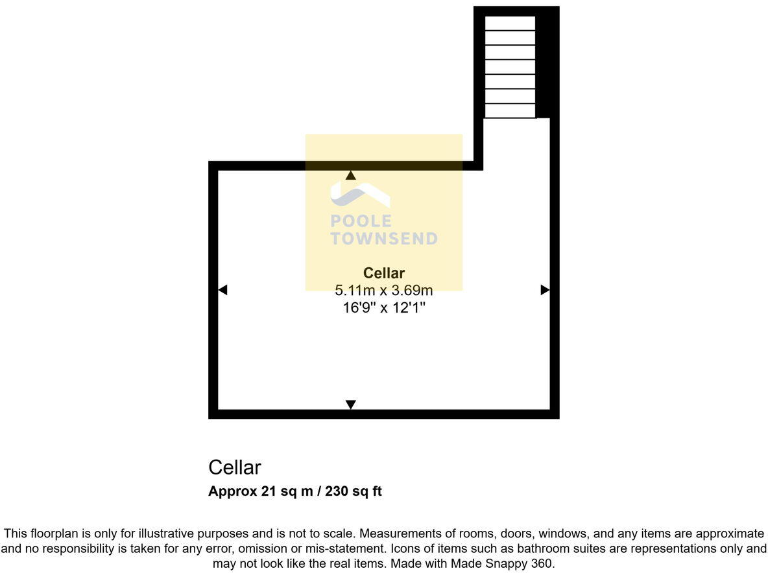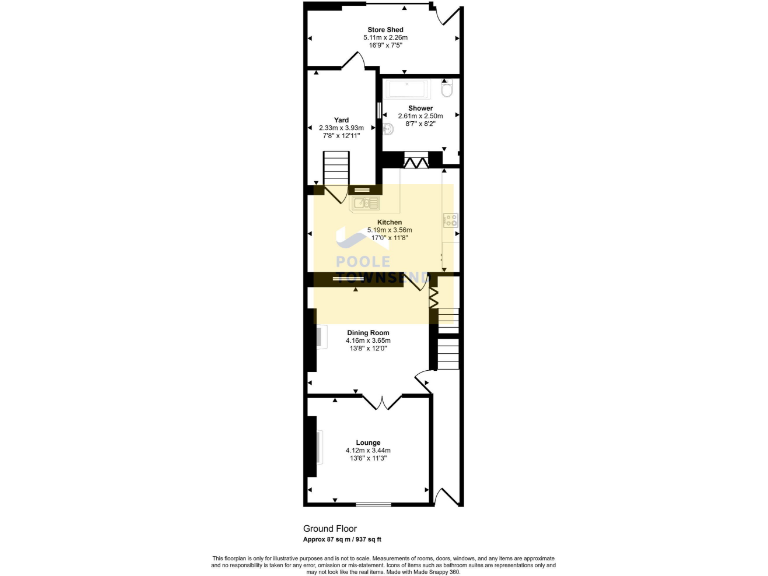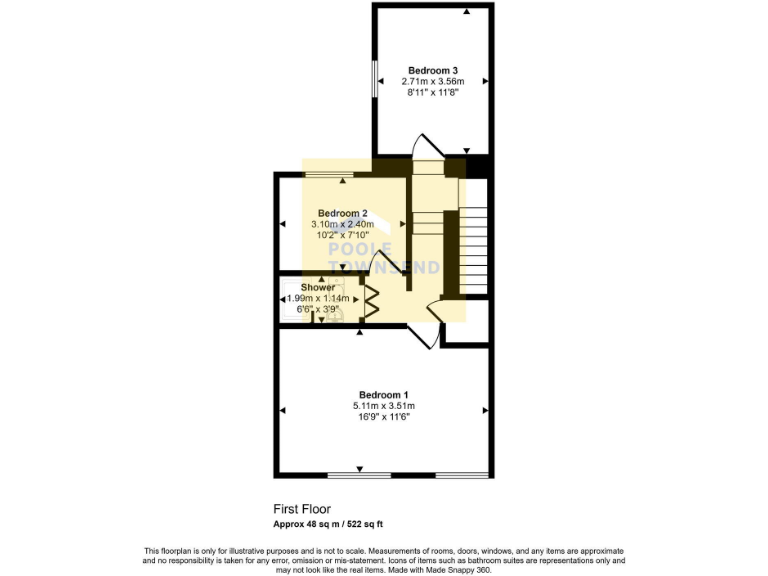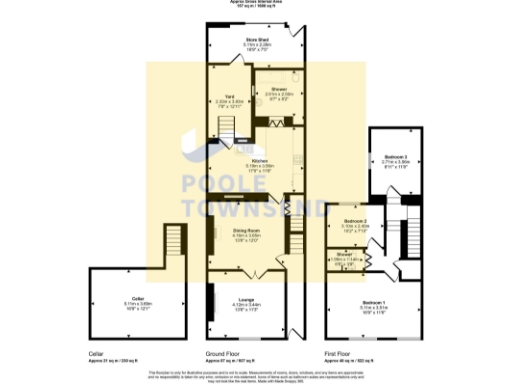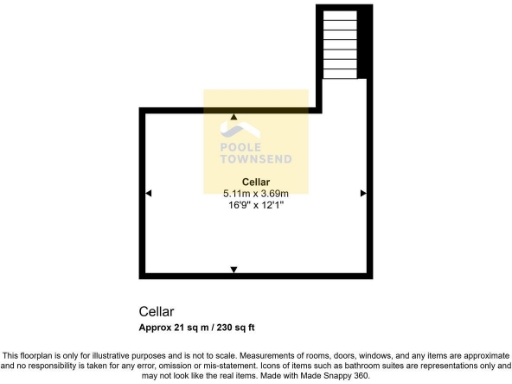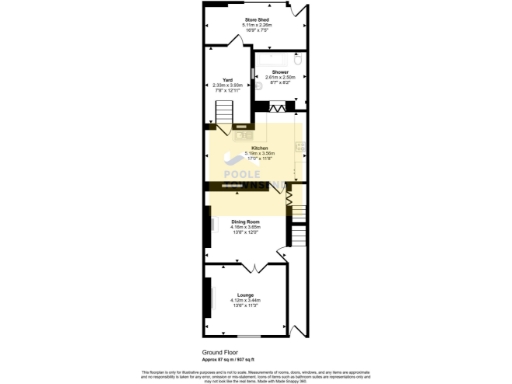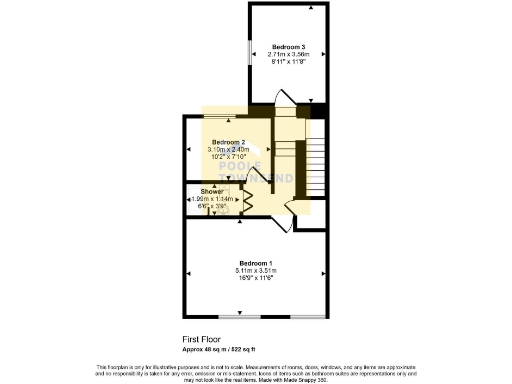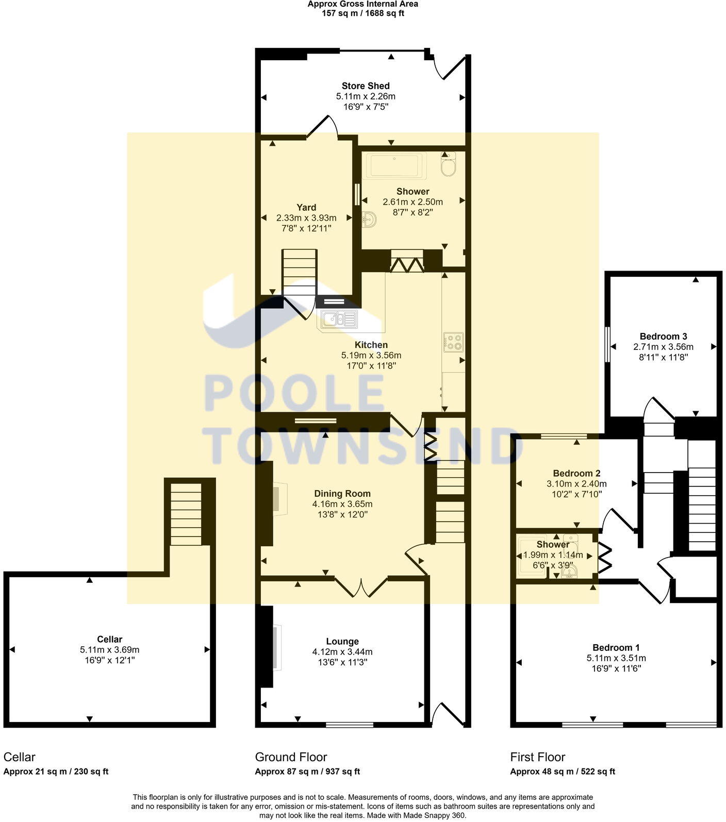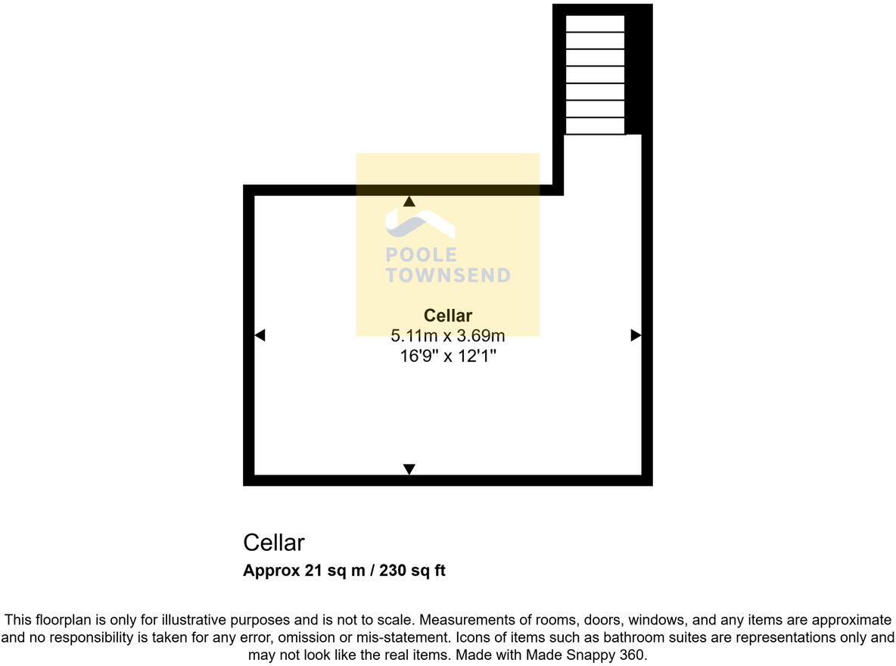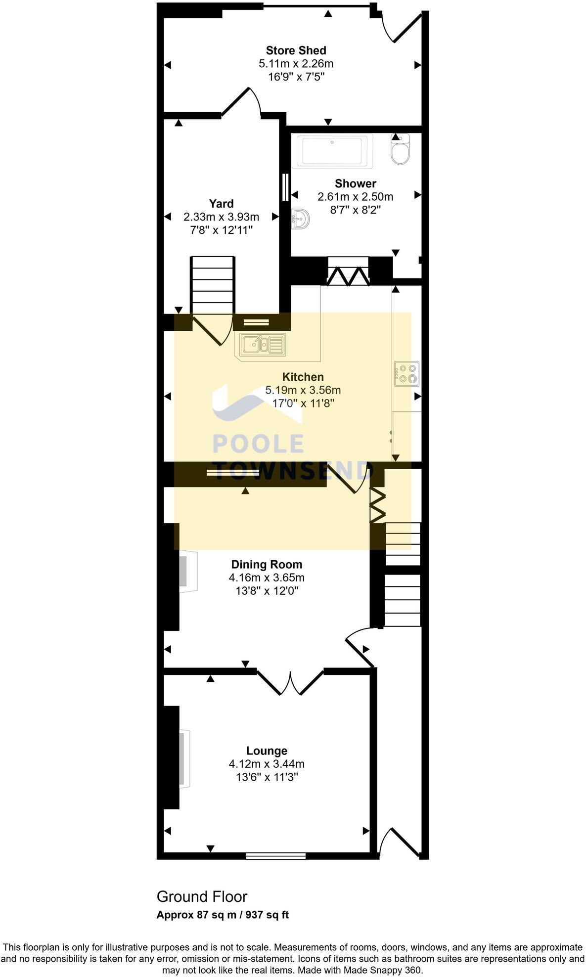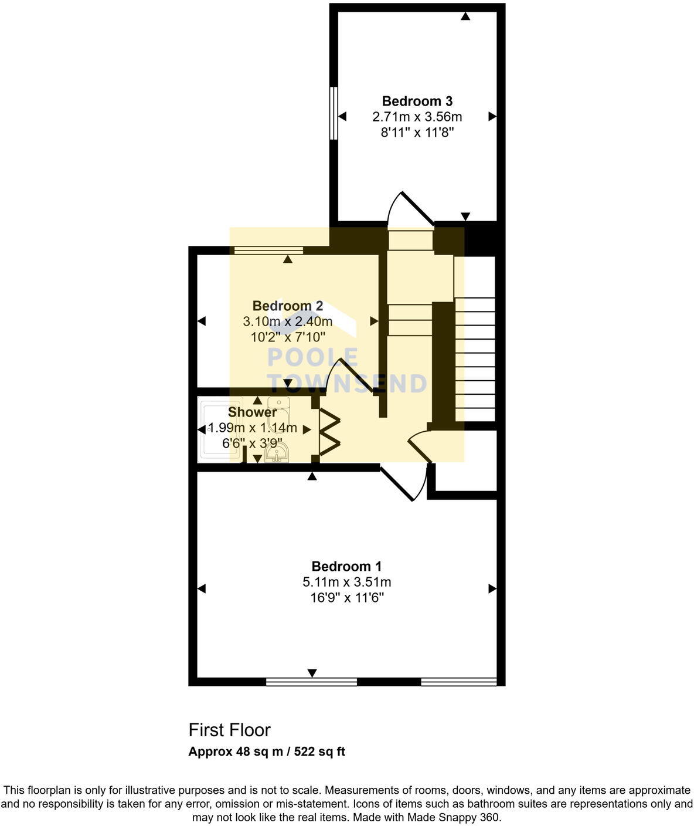Summary - Ulverston Road, Dalton-in-Furness, LA15 8EF LA15 8EF
3 bed 1 bath Terraced
Extended three-bedroom terrace with cellar, two bathrooms and strong value for buyers ready to improve..
Three double bedrooms, two reception rooms, extended kitchen
Two shower rooms (ground and first floor) for family convenience
Large cellar with lighting and power; useful storage or workshop
Gas central heating and double glazing throughout
Small enclosed rear yard plus external store/shed
Victorian granite walls likely uninsulated — insulation recommended
Evidence of damp repair needed; targeted remediation required
Located in a working‑class, deprived area; cheap council tax, strong value
This extended Victorian terrace offers generous living space across two floors and a large cellar, ideal for families seeking affordable room to grow. The house has three double bedrooms, two interconnecting reception rooms and a modernised extended kitchen with space for dining. Practical features include gas central heating and double glazing throughout, plus a rear yard and external store.
There are two shower rooms (one on each floor), which supports busy family mornings and creates flexible living arrangements. The cellar provides useful storage or workshop space and the property sits on a short walk to local shops, schools and public transport links, making daily life convenient.
Buyers should note some clear maintenance issues: evidence of damp repair is indicated and the original granite walls are assumed to have no insulating cavity, so further works (damp remediation and wall insulation) may be required. The rear plot is small and the property sits in a largely working‑class, economically deprived area; this can affect resale speed but supports lower asking prices and cheap council tax.
Overall this freehold end-terrace presents strong value for a buyer prepared to complete targeted repairs or improvements. It suits a growing family or first-time buyer wanting a spacious, characterful home close to town amenities, or an investor seeking rental income after minor works.
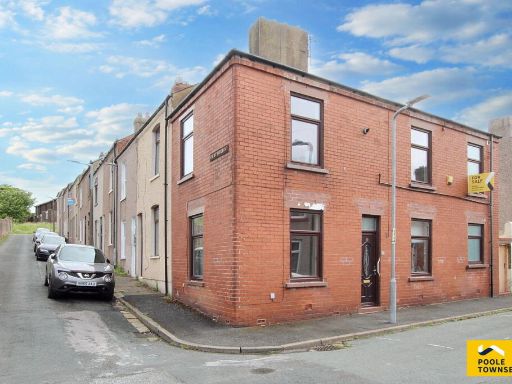 2 bedroom end of terrace house for sale in Lancaster Street, Barrow-in-furness, LA14 5JB, LA14 — £85,000 • 2 bed • 1 bath • 701 ft²
2 bedroom end of terrace house for sale in Lancaster Street, Barrow-in-furness, LA14 5JB, LA14 — £85,000 • 2 bed • 1 bath • 701 ft²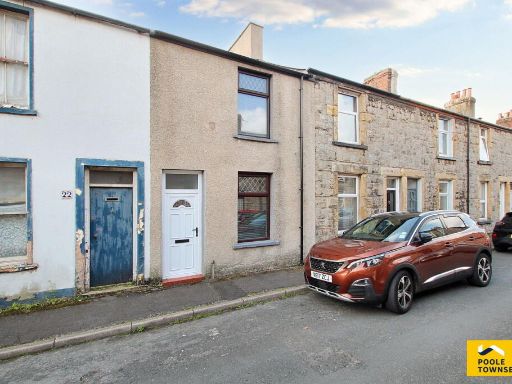 2 bedroom terraced house for sale in Napier Street, Dalton-in-Furness, LA15 8HR, LA15 — £115,000 • 2 bed • 1 bath • 660 ft²
2 bedroom terraced house for sale in Napier Street, Dalton-in-Furness, LA15 8HR, LA15 — £115,000 • 2 bed • 1 bath • 660 ft²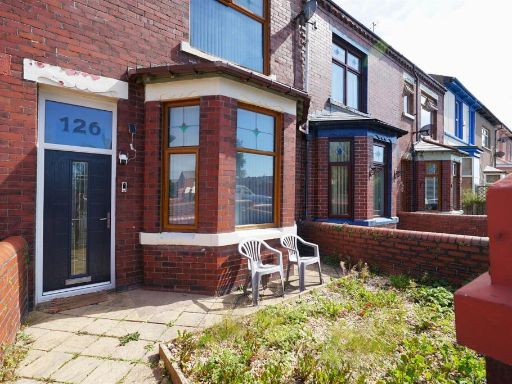 3 bedroom terraced house for sale in Hartington Street, Barrow-In-Furness, LA14 — £169,950 • 3 bed • 1 bath • 934 ft²
3 bedroom terraced house for sale in Hartington Street, Barrow-In-Furness, LA14 — £169,950 • 3 bed • 1 bath • 934 ft²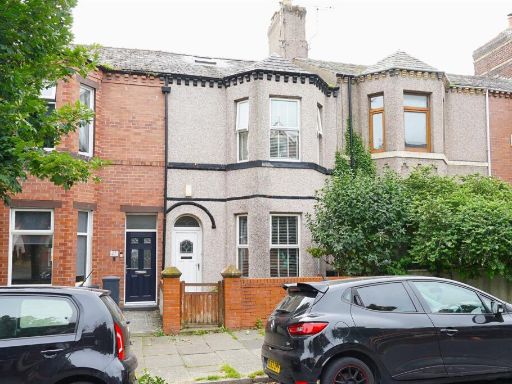 3 bedroom terraced house for sale in Hartington Street, Barrow-In-Furness, LA14 — £160,000 • 3 bed • 2 bath • 1875 ft²
3 bedroom terraced house for sale in Hartington Street, Barrow-In-Furness, LA14 — £160,000 • 3 bed • 2 bath • 1875 ft²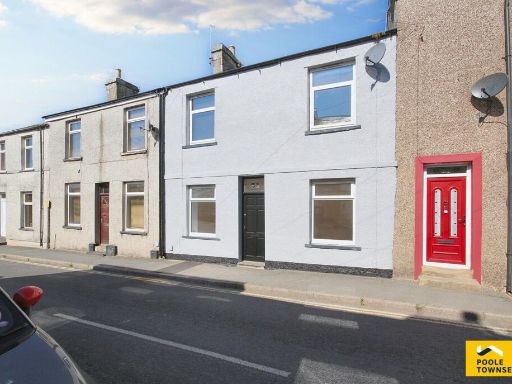 3 bedroom terraced house for sale in Broughton Road, Dalton-in-Furness, LA15 8RP, LA15 — £130,000 • 3 bed • 1 bath • 1408 ft²
3 bedroom terraced house for sale in Broughton Road, Dalton-in-Furness, LA15 8RP, LA15 — £130,000 • 3 bed • 1 bath • 1408 ft²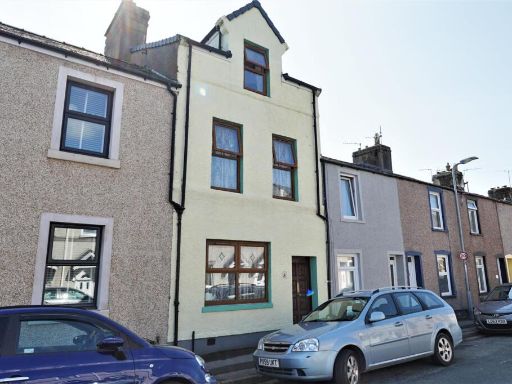 4 bedroom terraced house for sale in Newton Street, Millom, LA18 — £114,995 • 4 bed • 2 bath • 1475 ft²
4 bedroom terraced house for sale in Newton Street, Millom, LA18 — £114,995 • 4 bed • 2 bath • 1475 ft²