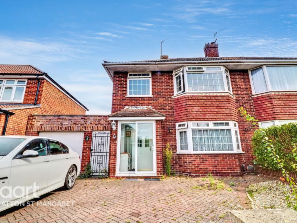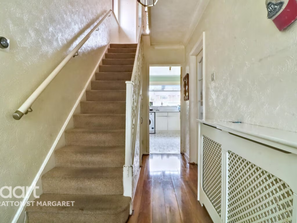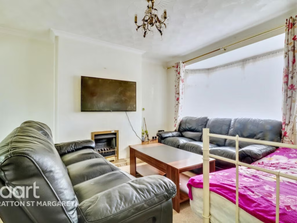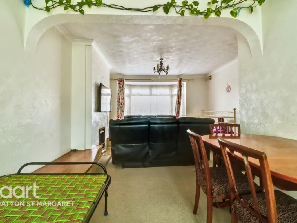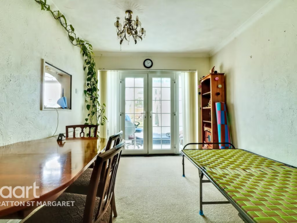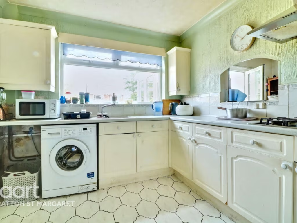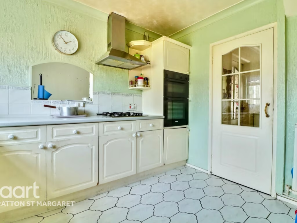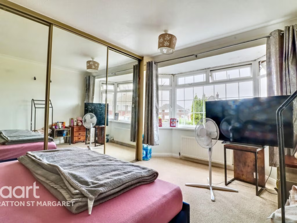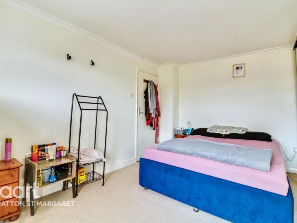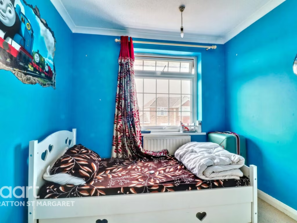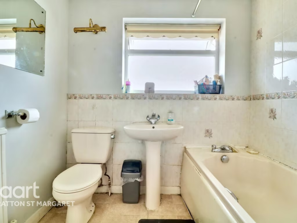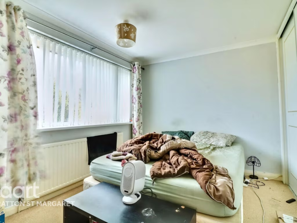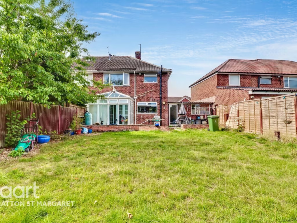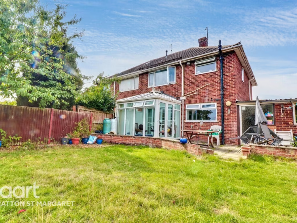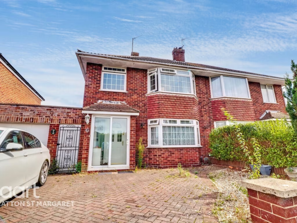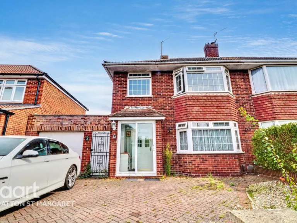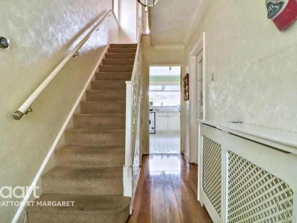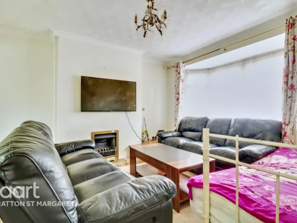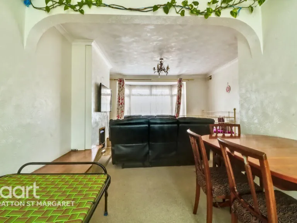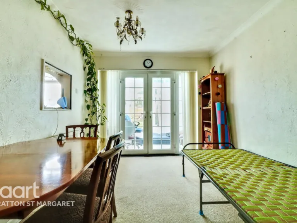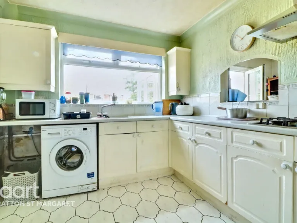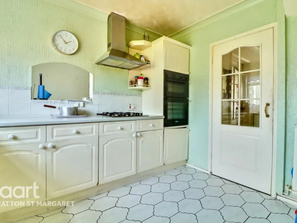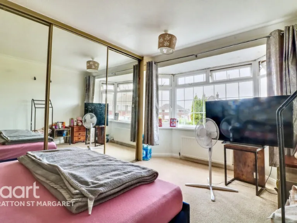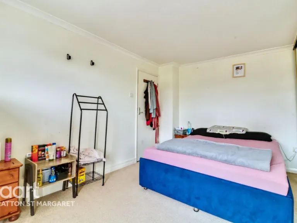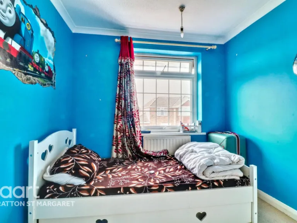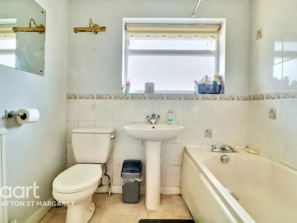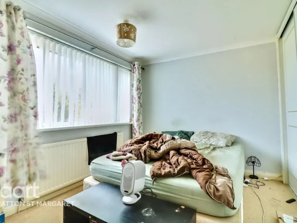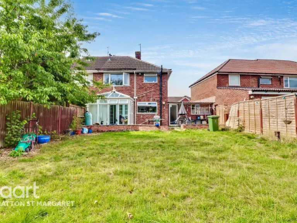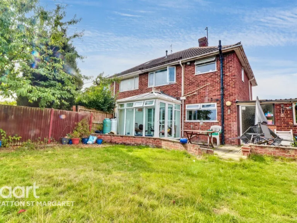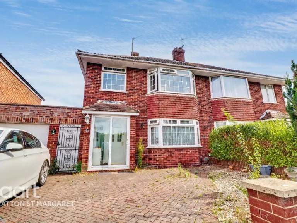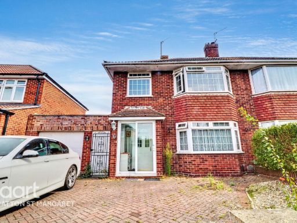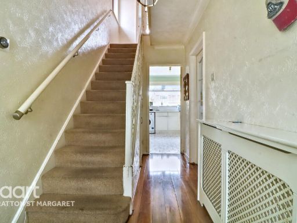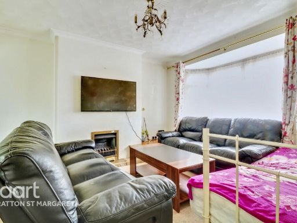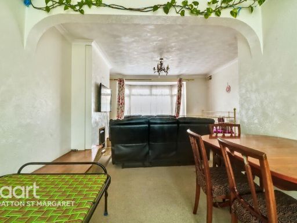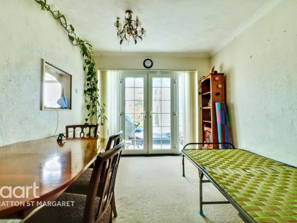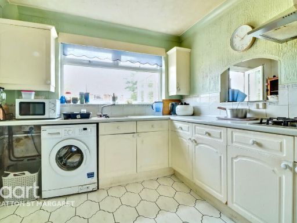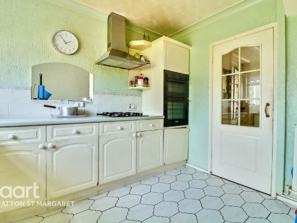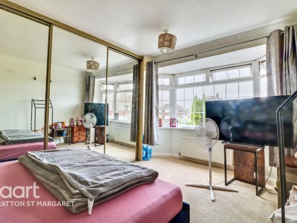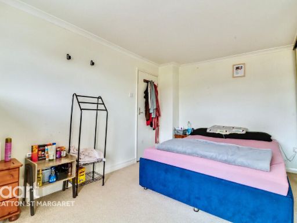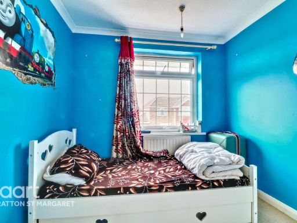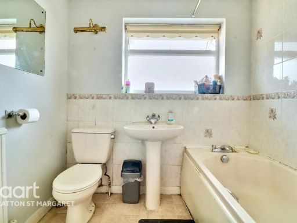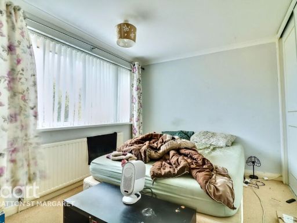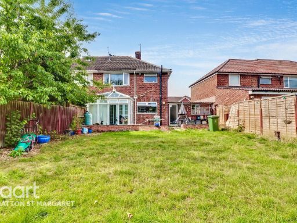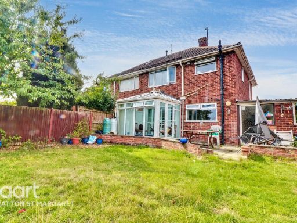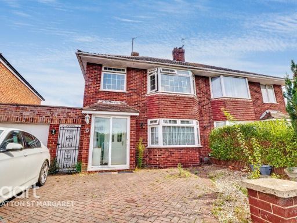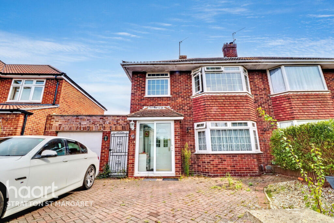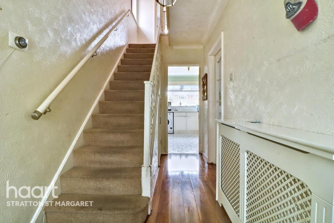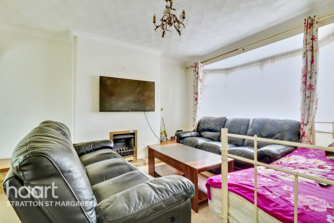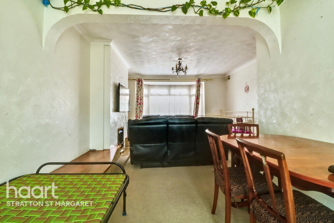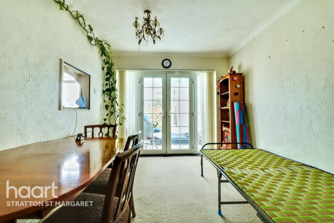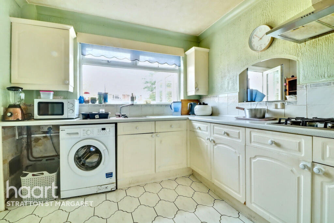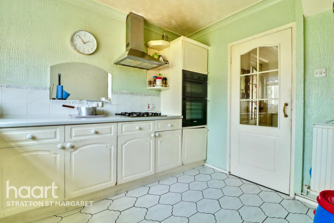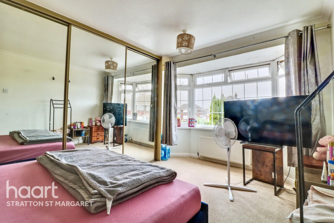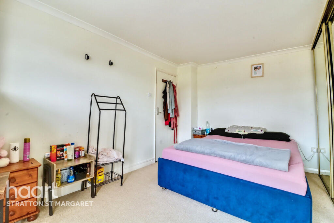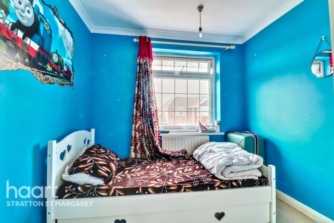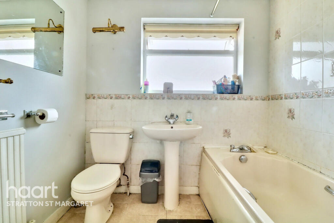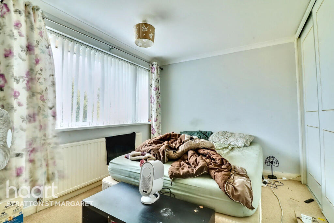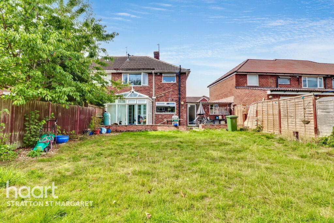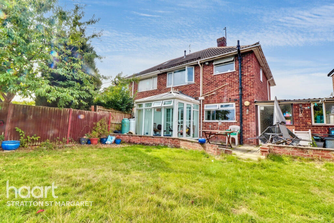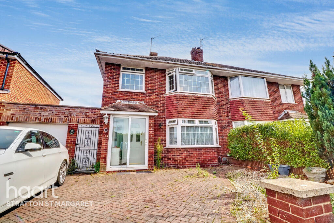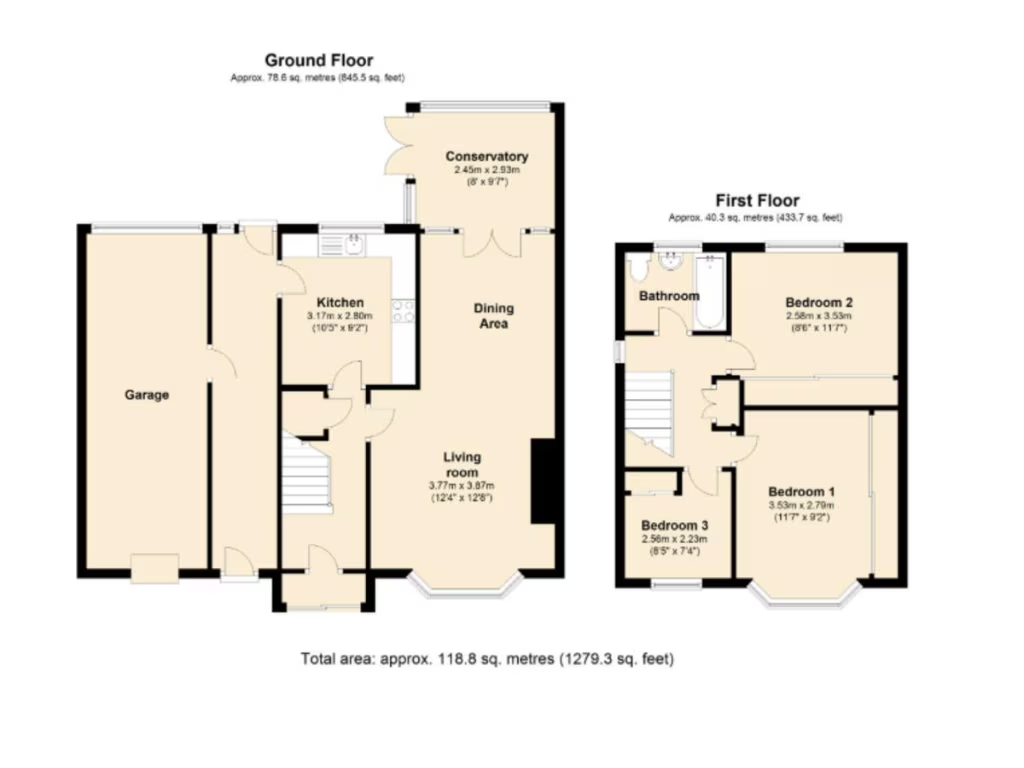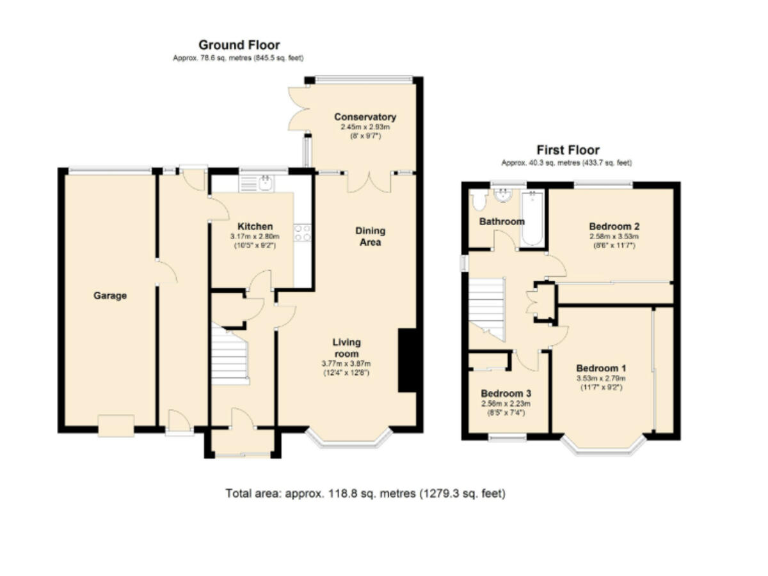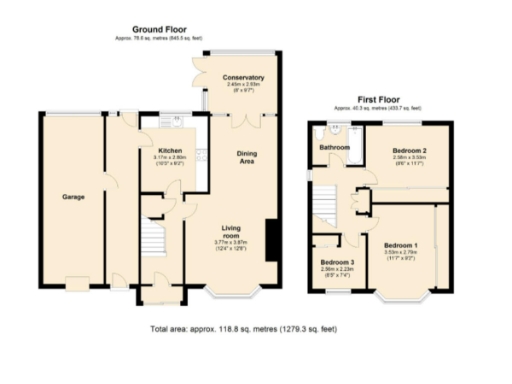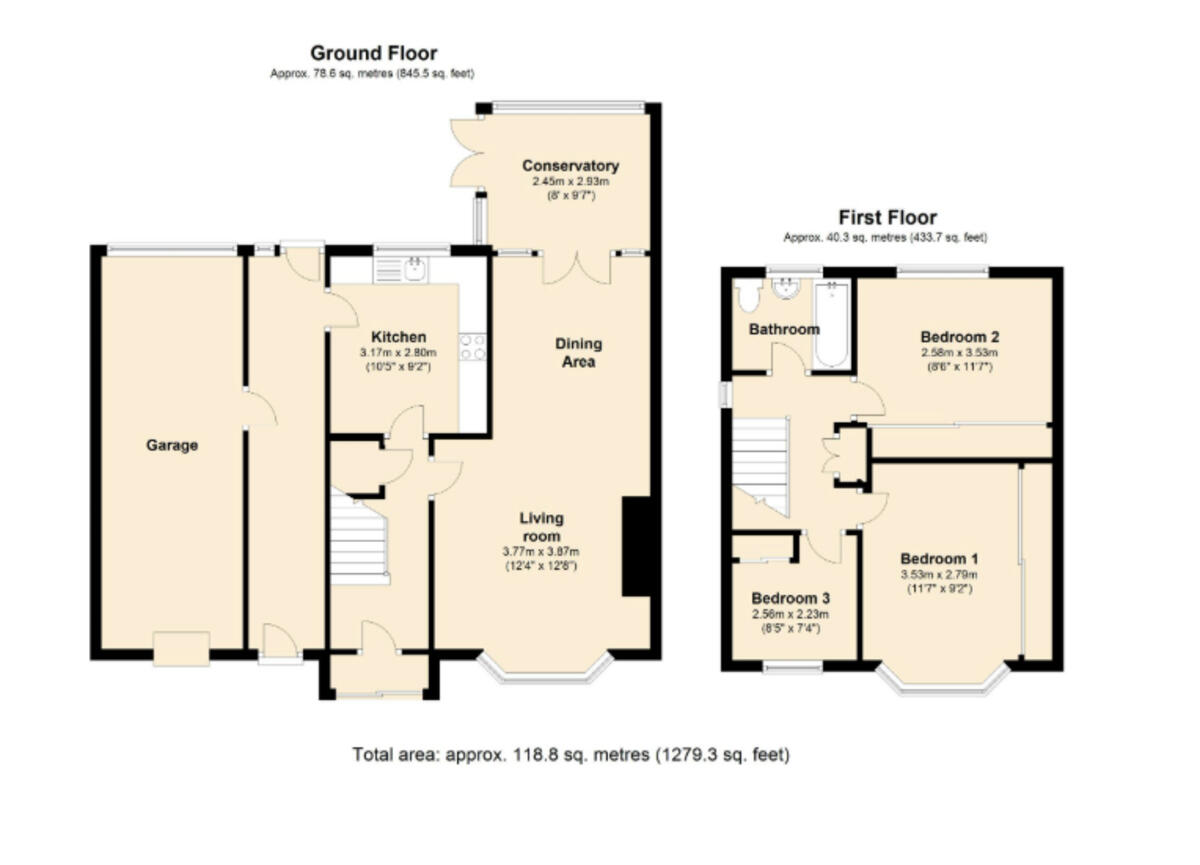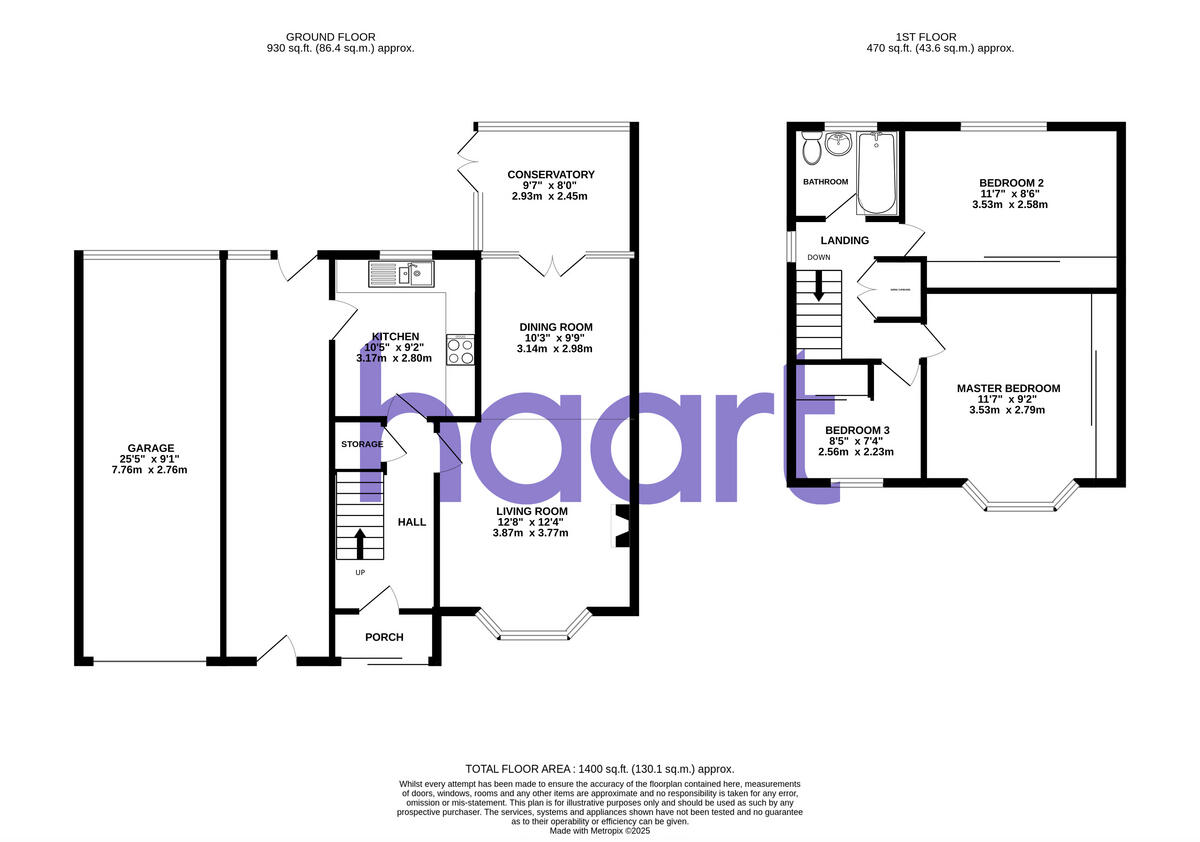Summary - 6 TUDOR CRESCENT SWINDON SN3 4JU
3 bed 1 bath Semi-Detached
Chain-free family house with large garden garage and nearby good schools.
No onward chain, freehold tenure
This three-bedroom semi-detached house in Stratton St Margaret is aimed squarely at families seeking practical space and convenience. The ground floor delivers a large open-plan living/dining room and a bright conservatory that opens to a decent rear garden — ideal for children and outdoor entertaining. Parking is strong: a wide driveway fits multiple cars and a substantial garage offers storage or workshop potential.
Upstairs there are two double bedrooms with built-in wardrobes and a well-proportioned single bedroom. The layout and room sizes suit family life, while gas central heating, double glazing and a mains gas boiler provide dependable, economical heating. Local amenities, good primary and secondary schools (Ofsted-rated Good) and low crime make the location particularly family-friendly.
Practical buyers should note this is a mid‑century house (c.1950–66) with some dated internal finishes — for example the hallway and some fixtures will benefit from modernization and the kitchen offers scope for updating. There is a single family bathroom, which may be limiting for larger households. The property is freehold and offered chain free, presenting a straightforward purchase route for buyers planning modest refurbishment to personalise the home.
Overall this property represents a comfortable, well-located family house with strong outdoor space and parking, sensible running costs, and clear scope to add value through modernisation.
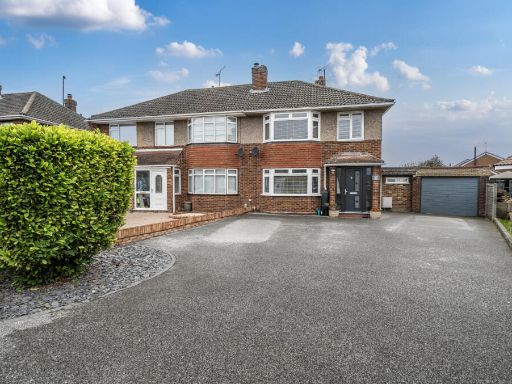 3 bedroom semi-detached house for sale in Frilford Drive, Stratton St Margaret, Swindon, SN3 — £400,000 • 3 bed • 1 bath • 1033 ft²
3 bedroom semi-detached house for sale in Frilford Drive, Stratton St Margaret, Swindon, SN3 — £400,000 • 3 bed • 1 bath • 1033 ft²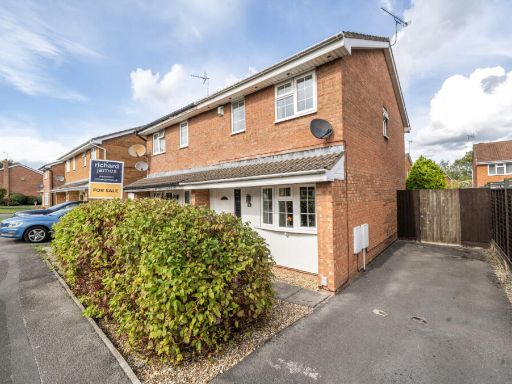 3 bedroom semi-detached house for sale in Gifford Road, Stratton St Margaret, Swindon, SN3 — £280,000 • 3 bed • 1 bath • 667 ft²
3 bedroom semi-detached house for sale in Gifford Road, Stratton St Margaret, Swindon, SN3 — £280,000 • 3 bed • 1 bath • 667 ft² 3 bedroom semi-detached house for sale in Spur Way, Stratton St Margaret, Swindon, SN2 — £300,000 • 3 bed • 1 bath • 1179 ft²
3 bedroom semi-detached house for sale in Spur Way, Stratton St Margaret, Swindon, SN2 — £300,000 • 3 bed • 1 bath • 1179 ft²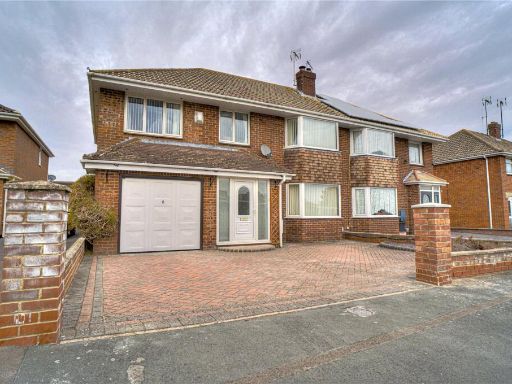 4 bedroom semi-detached house for sale in Salcombe Grove, Old Walcot, Swindon, Wiltshire, SN3 — £465,000 • 4 bed • 2 bath • 1598 ft²
4 bedroom semi-detached house for sale in Salcombe Grove, Old Walcot, Swindon, Wiltshire, SN3 — £465,000 • 4 bed • 2 bath • 1598 ft²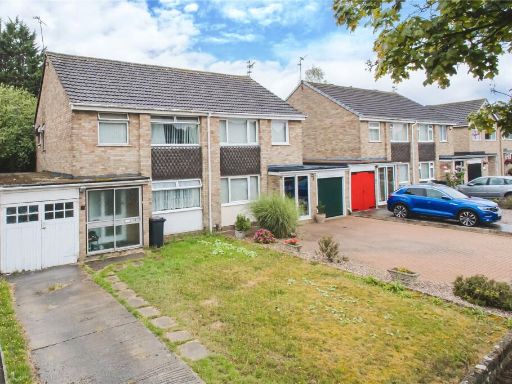 3 bedroom semi-detached house for sale in Farrfield, Upper Stratton, Swindon, SN2 — £275,000 • 3 bed • 1 bath • 668 ft²
3 bedroom semi-detached house for sale in Farrfield, Upper Stratton, Swindon, SN2 — £275,000 • 3 bed • 1 bath • 668 ft²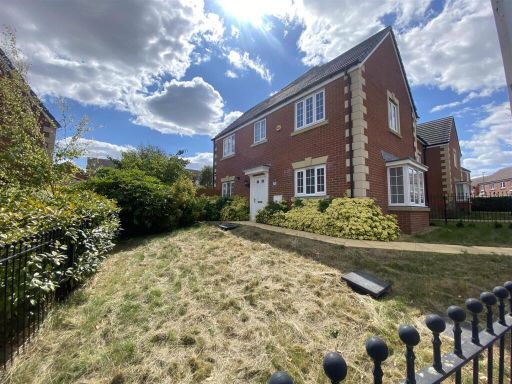 3 bedroom semi-detached house for sale in Windmill Road, Royal Wootton Bassett, Swindon, SN4 — £325,000 • 3 bed • 2 bath • 1090 ft²
3 bedroom semi-detached house for sale in Windmill Road, Royal Wootton Bassett, Swindon, SN4 — £325,000 • 3 bed • 2 bath • 1090 ft²