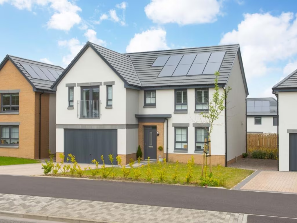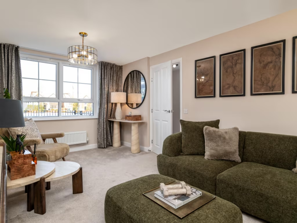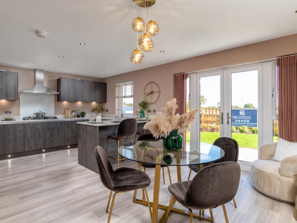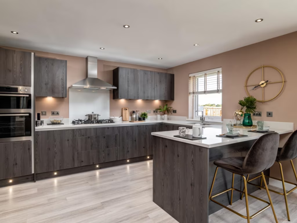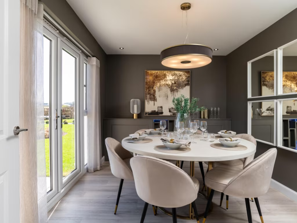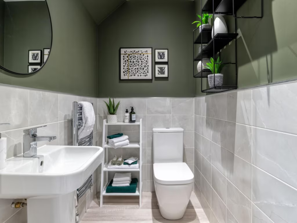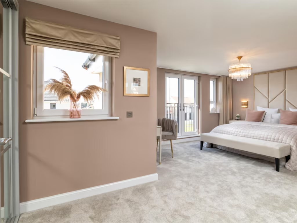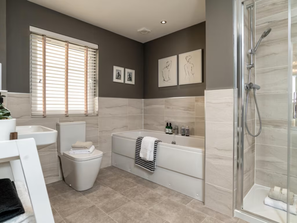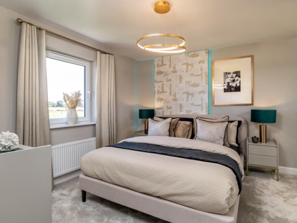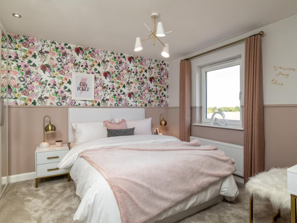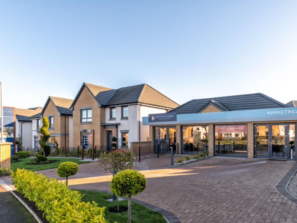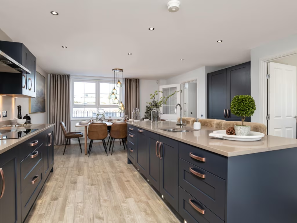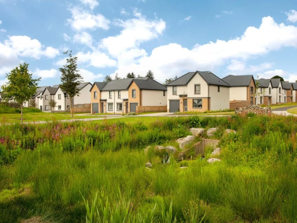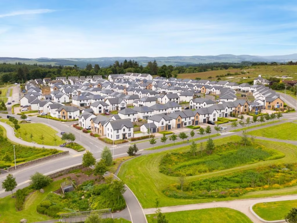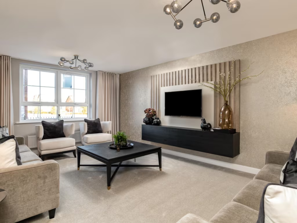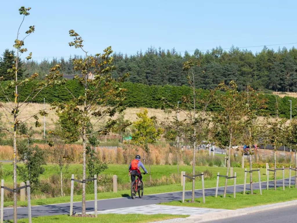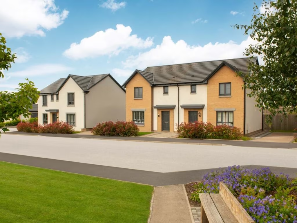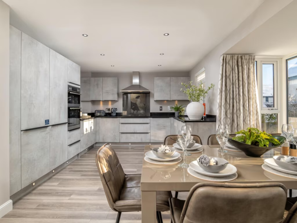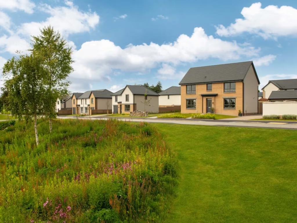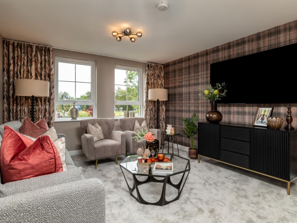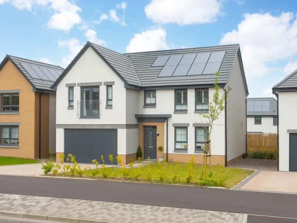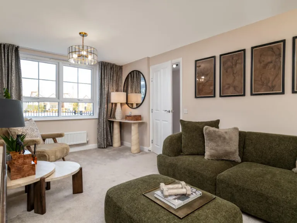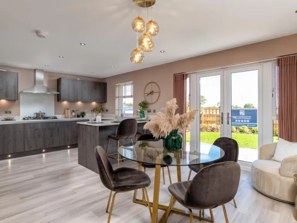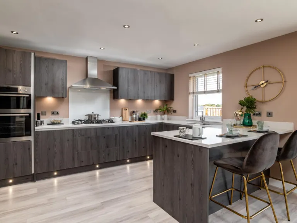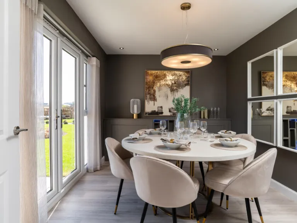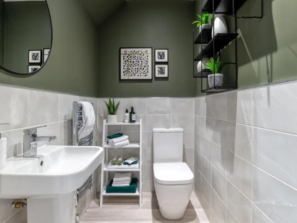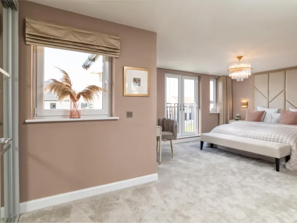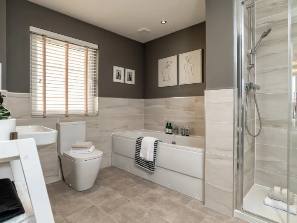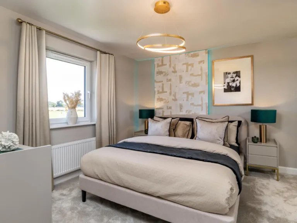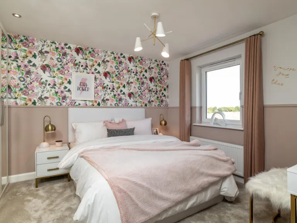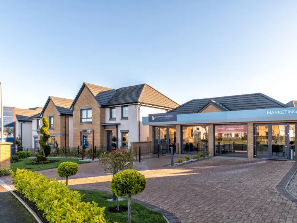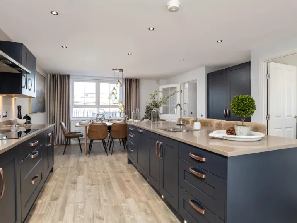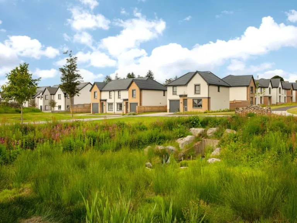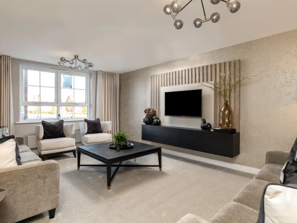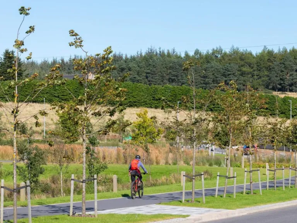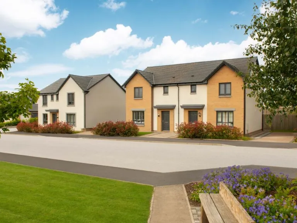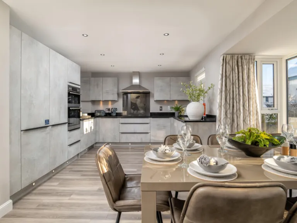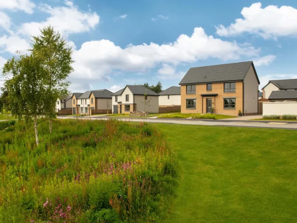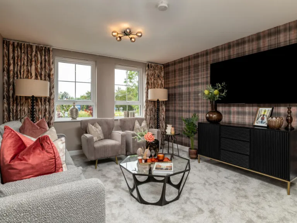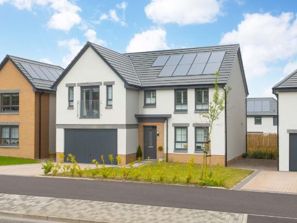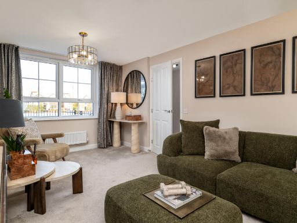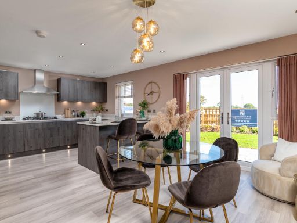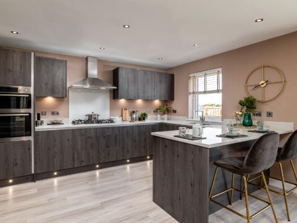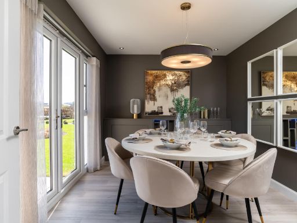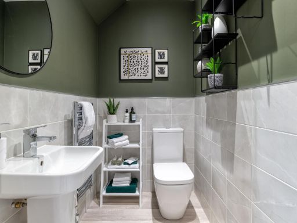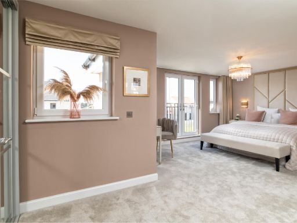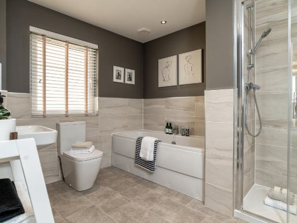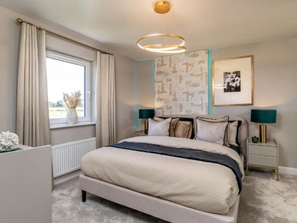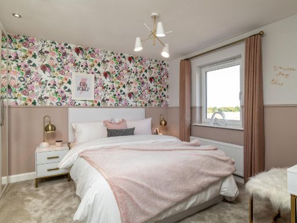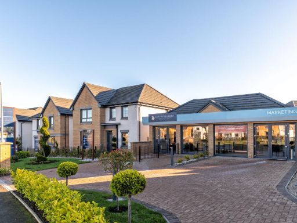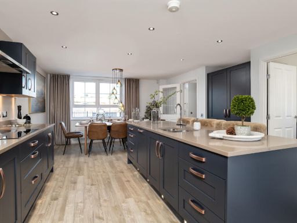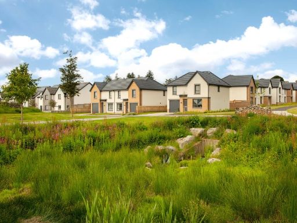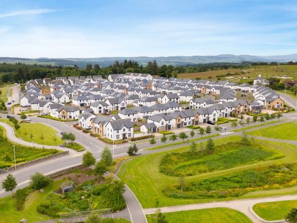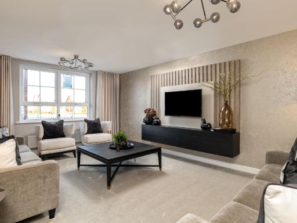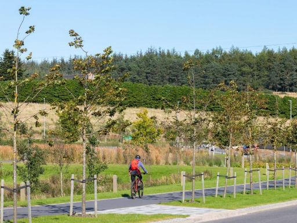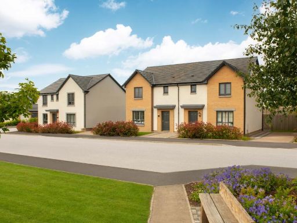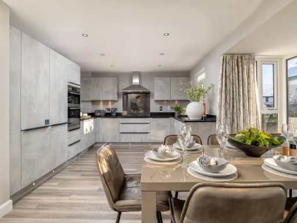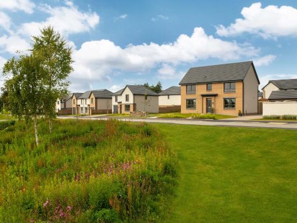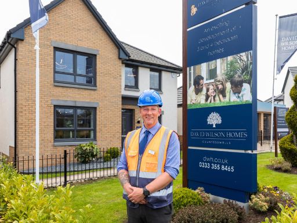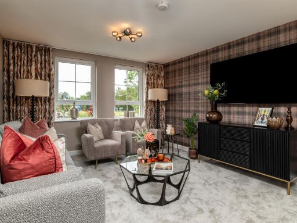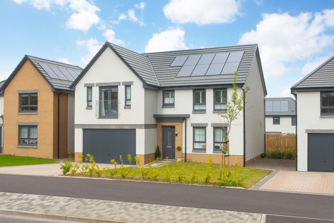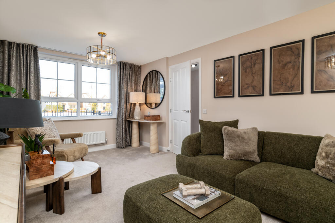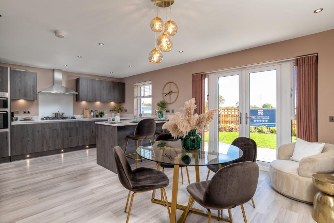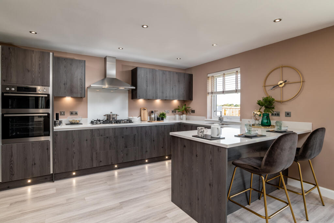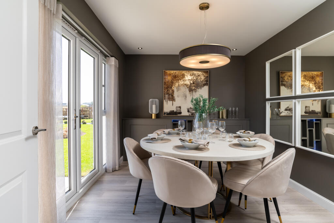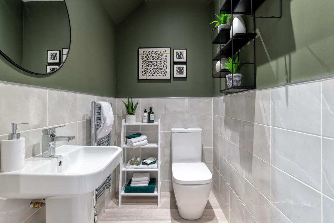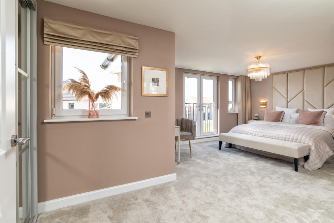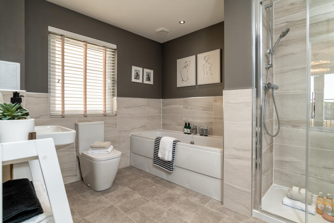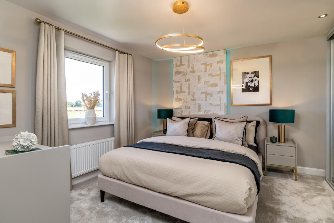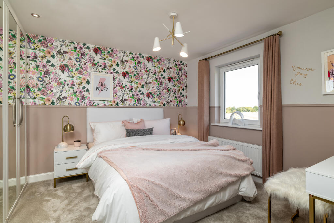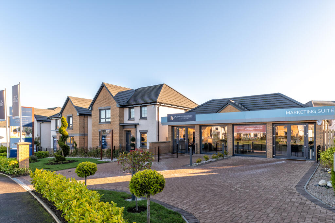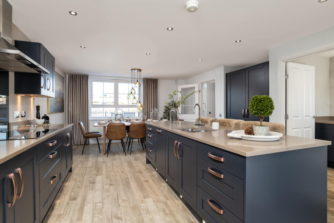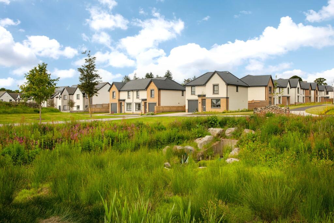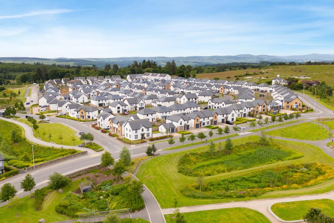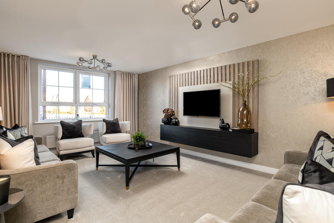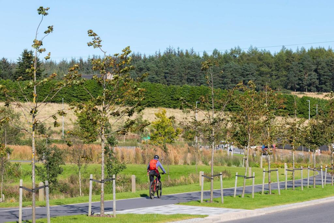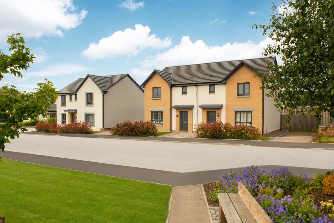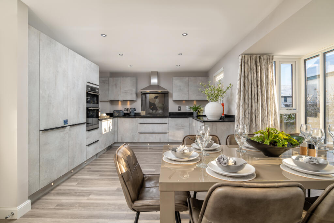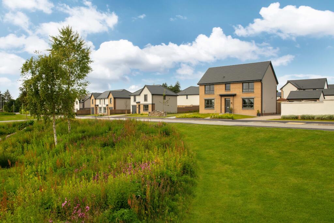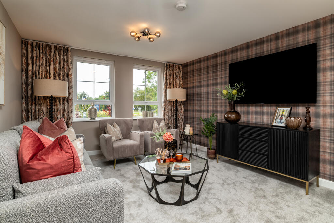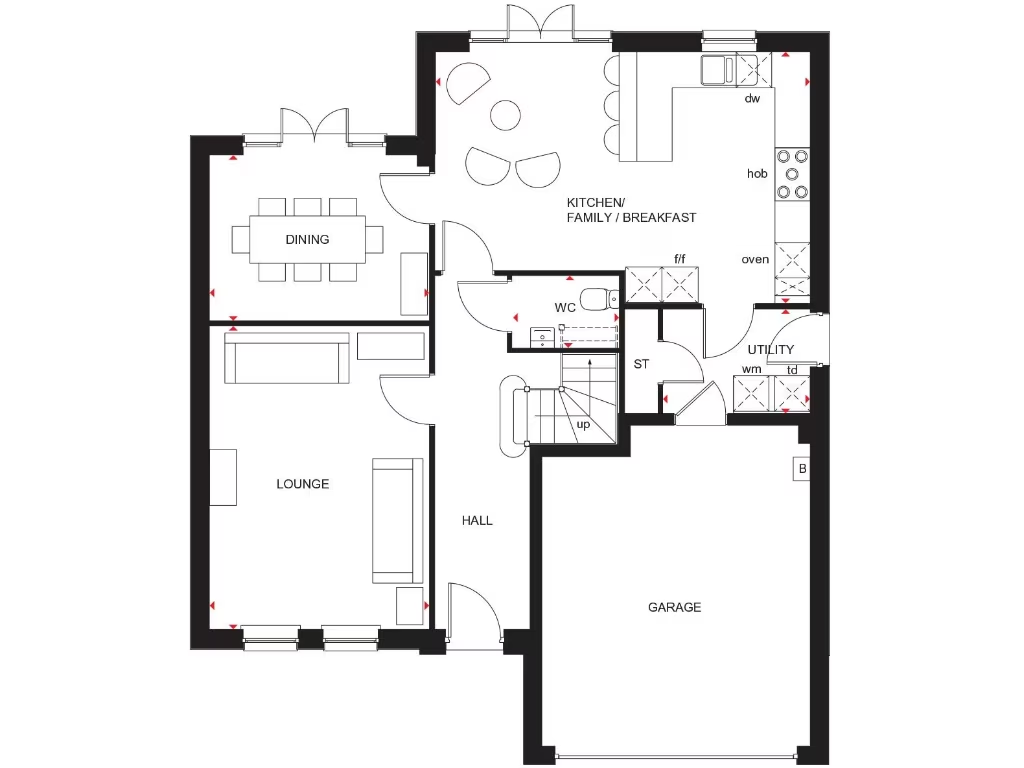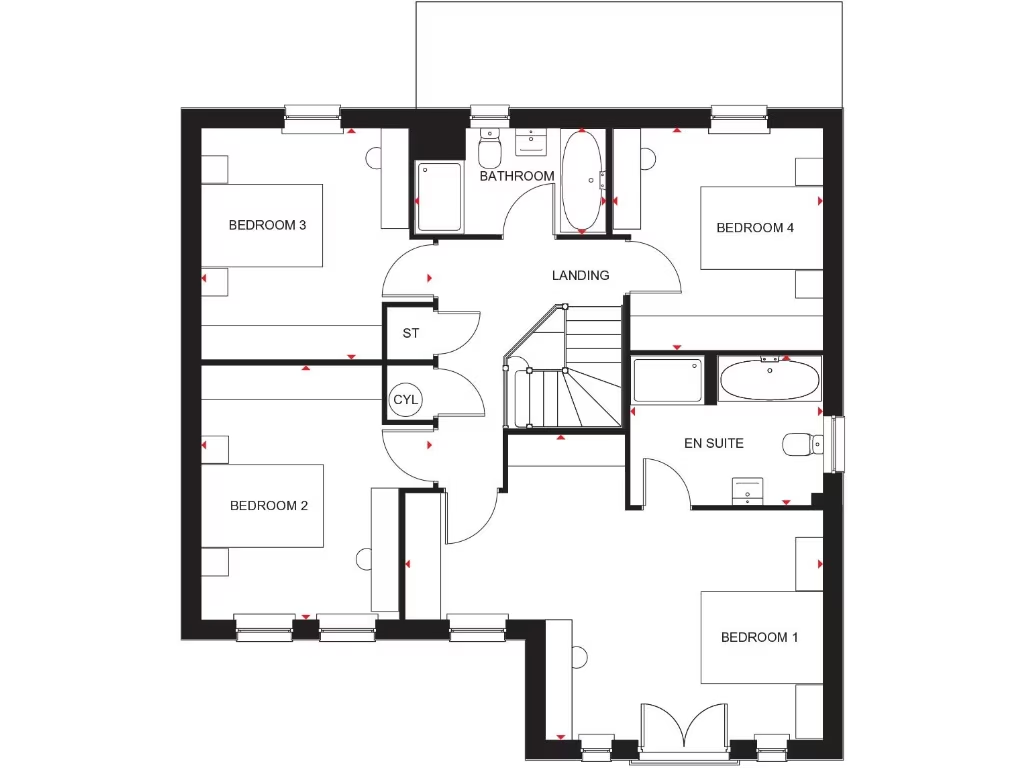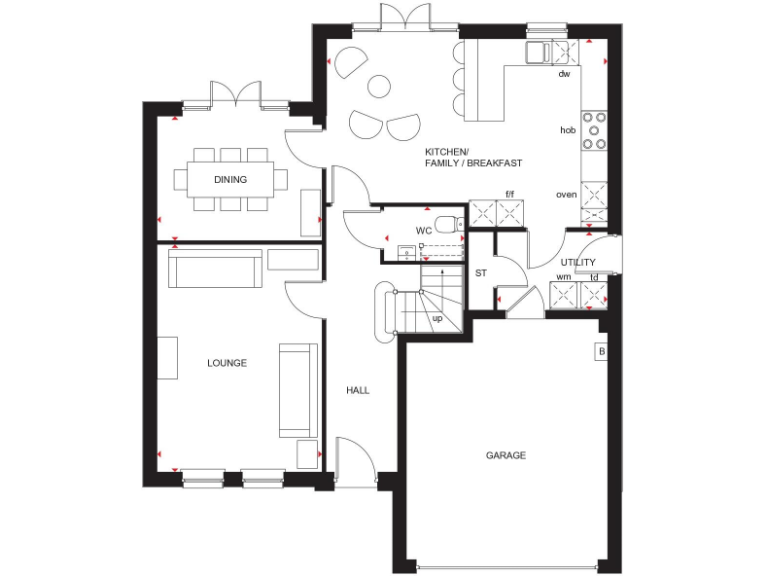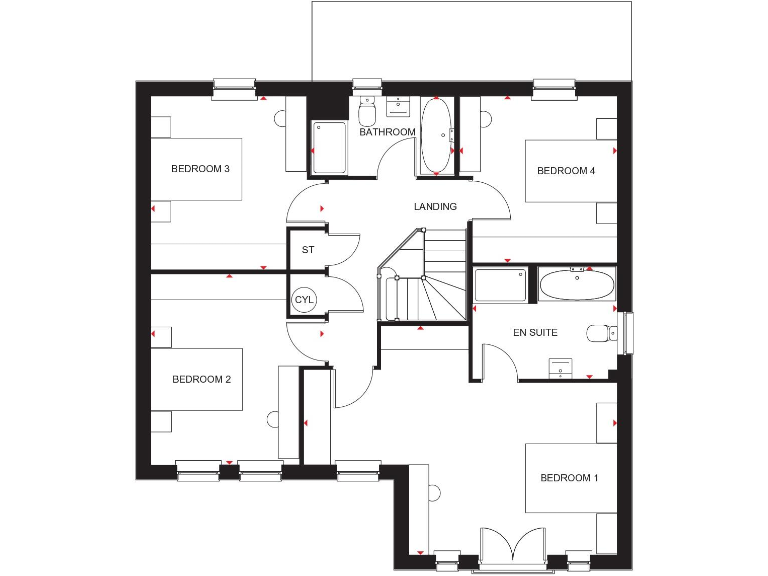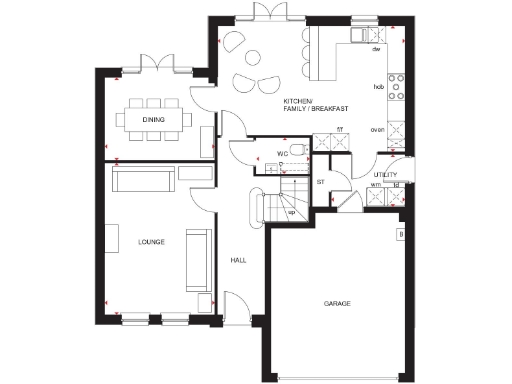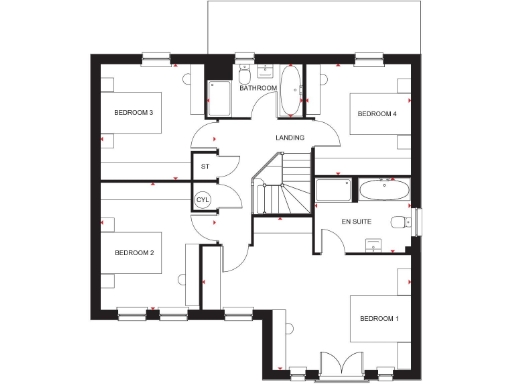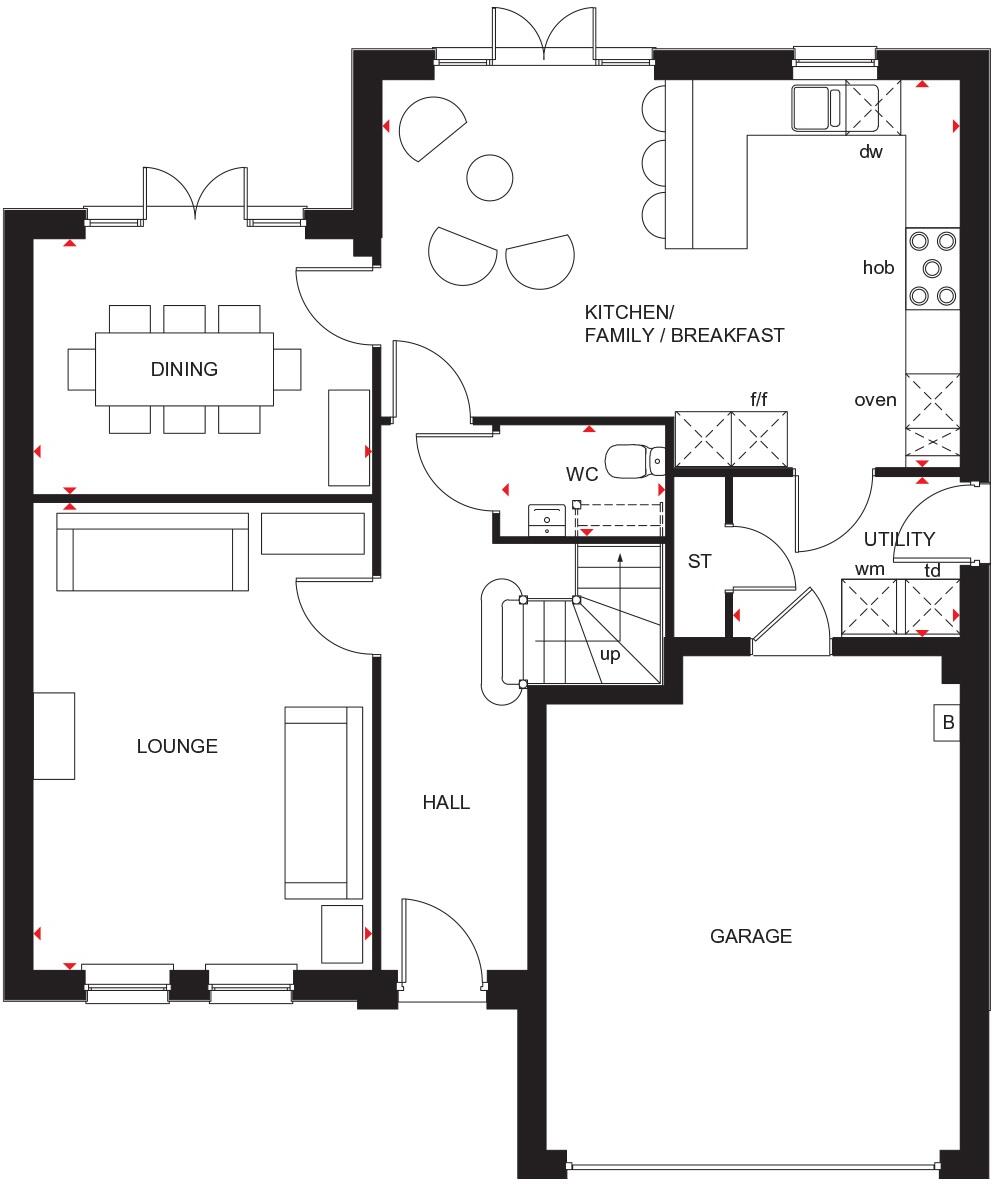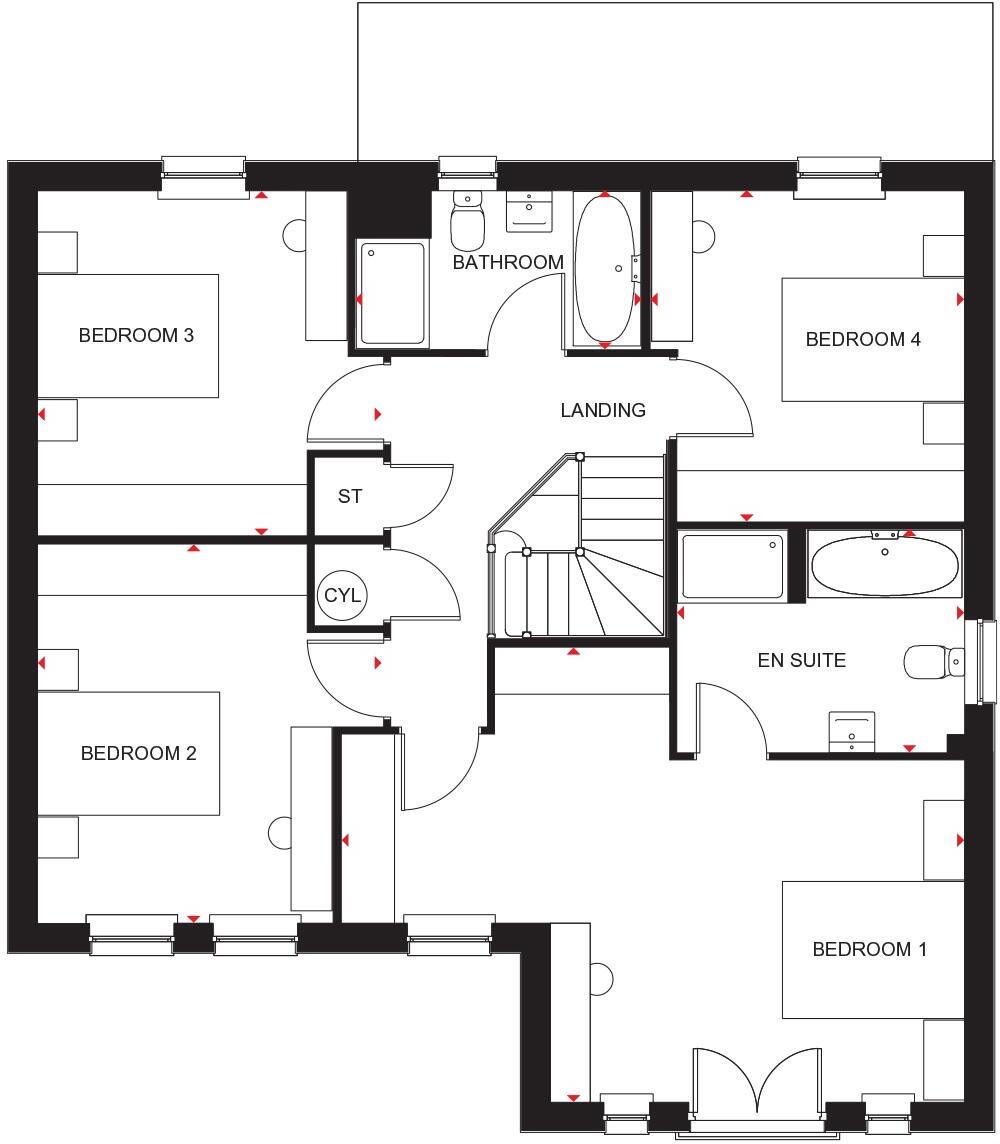Summary - FOREST LODGE, ABERDEEN, KINGSWELLS AB15 8QD
4 bed 1 bath Detached
Move-in ready four-bedroom house with garden and garage in Kingswells.
4 bedroom detached family home with double integral garage
Open-plan kitchen/breakfast/family area with breakfast bar seating
Principal bedroom with Juliet balcony and en suite bathroom
Dining room with French doors to west-facing garden
Solar panels and energy-efficient, low-maintenance external finish
Part-exchange or £23,499 deposit contribution; free flooring included
Very slow broadband in the area—poor for heavy remote working
Local area classified as very deprived; tenure not specified
This newly built four-bedroom detached home in Kingswells is designed for family living and low-maintenance comfort. At about 1,452 sqft, the Colville layout delivers an open-plan kitchen/breakfast/family hub, separate lounge, dining room with garden access, and a utility that links to the double integral garage—useful for everyday storage and practical circulation.
The principal bedroom is an elegant retreat with a Juliet balcony and en suite; three further double bedrooms and a family bathroom provide flexible sleeping arrangements. The specification includes impressive bath and shower suites, a breakfast bar and seating in the kitchen, and solar panels for improved energy efficiency. A west-facing garden gives afternoon and evening sun.
Notable incentives are available: part-exchange plus £20,349 LBTT paid, or a £23,499 deposit contribution, and free flooring—helpful for buyers who want to move in quickly. The home is new build and built in a traditional layout with contemporary finishes, offering immediate occupation and modern fittings.
Be aware of some practical drawbacks: broadband speeds are very slow in the area, and local classifications show the wider locality as very deprived—factors to consider if remote working or strong local services are priorities. Tenure is not specified, so buyers should confirm this detail and any applicable estate charges prior to offer.
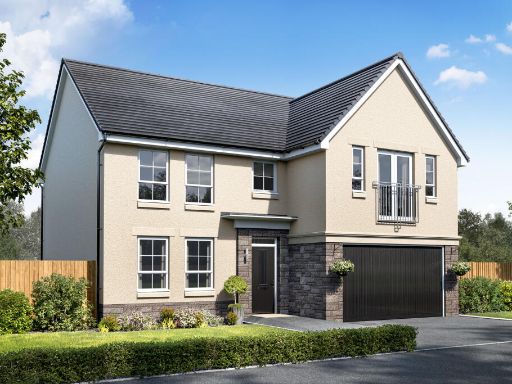 4 bedroom detached house for sale in Riverview Drive,
Dyce,
Aberdeen,
Aberdeen City,
AB21 7LD, AB21 — £464,995 • 4 bed • 1 bath • 1457 ft²
4 bedroom detached house for sale in Riverview Drive,
Dyce,
Aberdeen,
Aberdeen City,
AB21 7LD, AB21 — £464,995 • 4 bed • 1 bath • 1457 ft²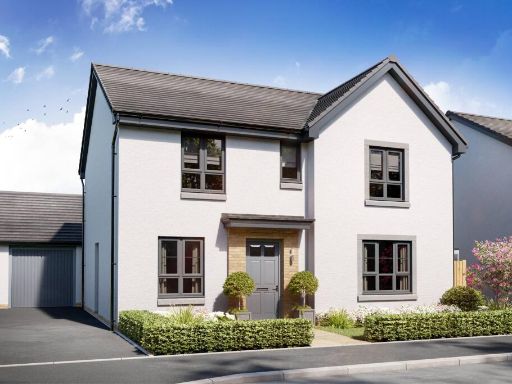 4 bedroom detached house for sale in 1 Fifeshill Drive, Countesswells, Aberdeen,
AB15 8UR, AB15 — £381,995 • 4 bed • 1 bath • 1139 ft²
4 bedroom detached house for sale in 1 Fifeshill Drive, Countesswells, Aberdeen,
AB15 8UR, AB15 — £381,995 • 4 bed • 1 bath • 1139 ft² 4 bedroom detached house for sale in 1 Fifeshill Drive, Countesswells, Aberdeen,
AB15 8UR, AB15 — £374,995 • 4 bed • 1 bath • 1056 ft²
4 bedroom detached house for sale in 1 Fifeshill Drive, Countesswells, Aberdeen,
AB15 8UR, AB15 — £374,995 • 4 bed • 1 bath • 1056 ft² 4 bedroom detached house for sale in 1 Fifeshill Drive, Countesswells, Aberdeen,
AB15 8UR, AB15 — £339,995 • 4 bed • 1 bath • 993 ft²
4 bedroom detached house for sale in 1 Fifeshill Drive, Countesswells, Aberdeen,
AB15 8UR, AB15 — £339,995 • 4 bed • 1 bath • 993 ft²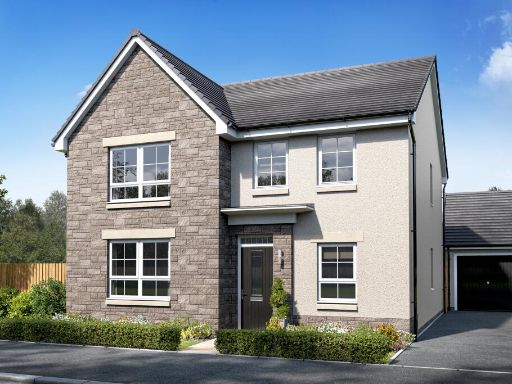 4 bedroom detached house for sale in Riverview Drive,
Dyce,
Aberdeen,
Aberdeen City,
AB21 7LD, AB21 — £399,995 • 4 bed • 1 bath • 1248 ft²
4 bedroom detached house for sale in Riverview Drive,
Dyce,
Aberdeen,
Aberdeen City,
AB21 7LD, AB21 — £399,995 • 4 bed • 1 bath • 1248 ft²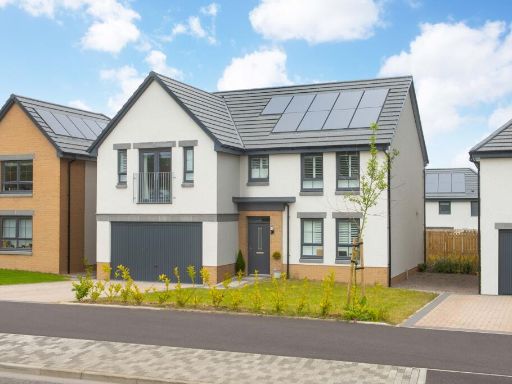 4 bedroom detached house for sale in Aberdeen,
AB15 — £454,995 • 4 bed • 1 bath • 1452 ft²
4 bedroom detached house for sale in Aberdeen,
AB15 — £454,995 • 4 bed • 1 bath • 1452 ft²