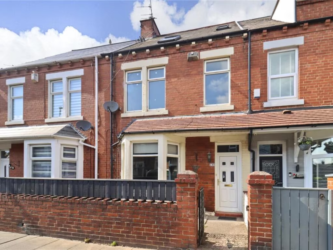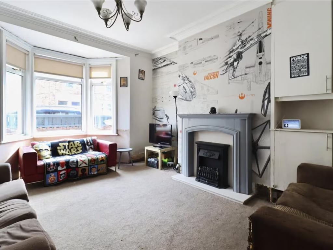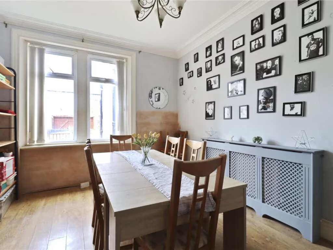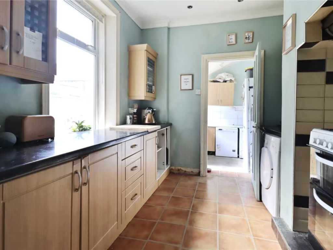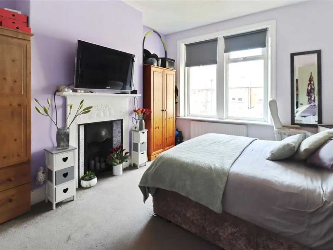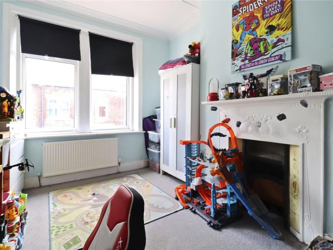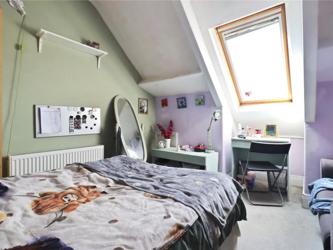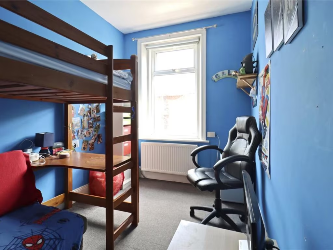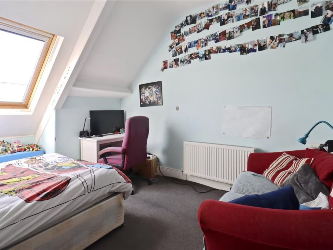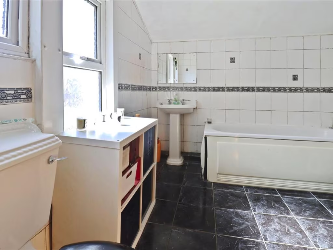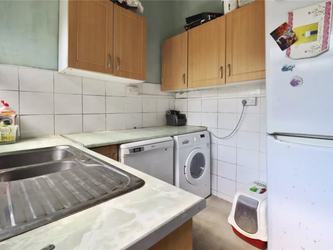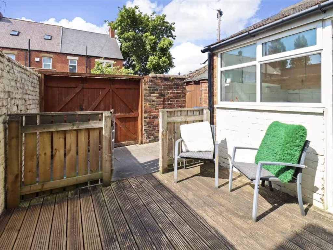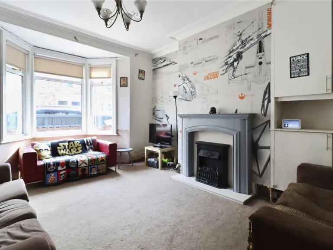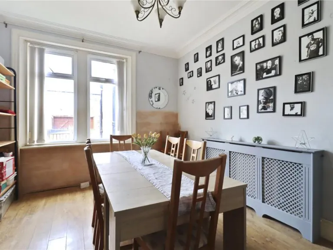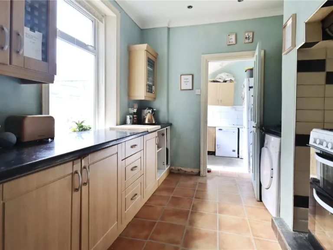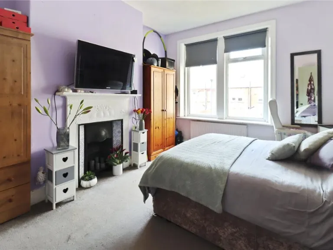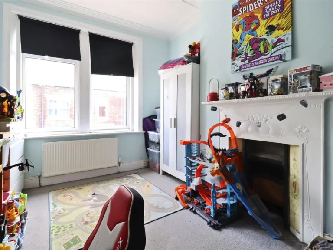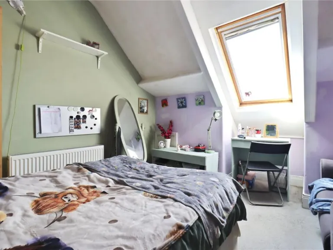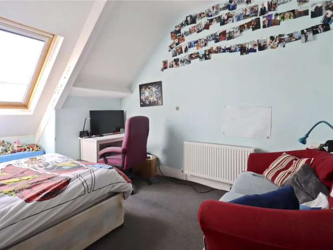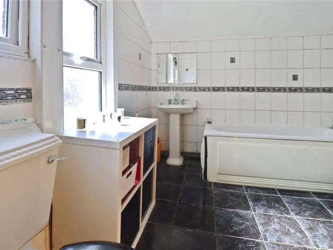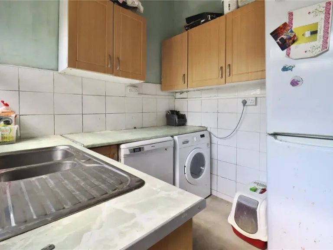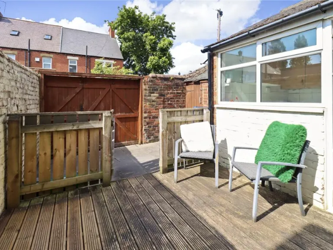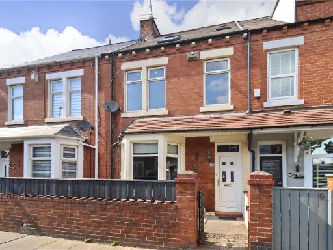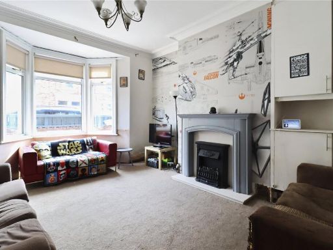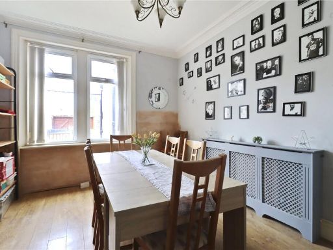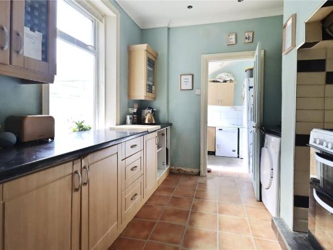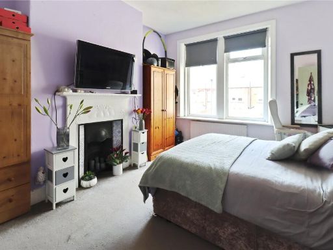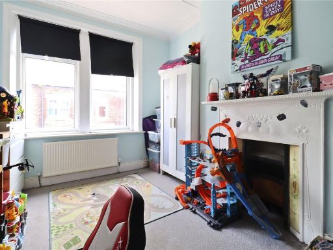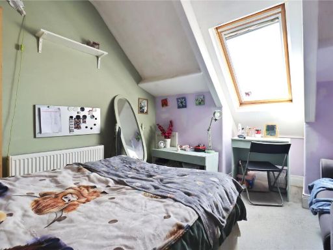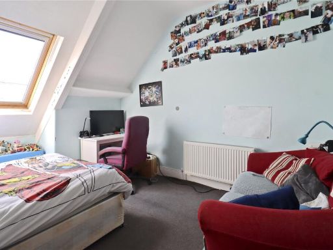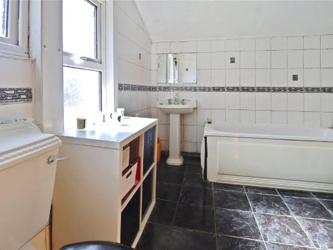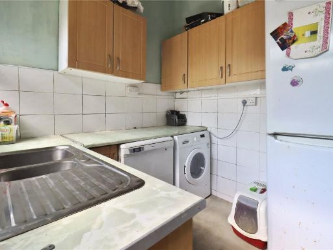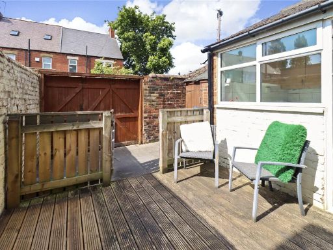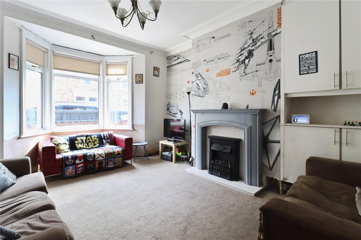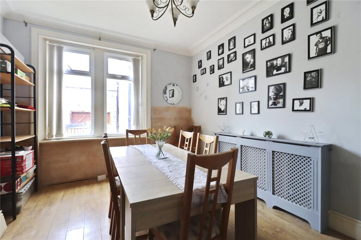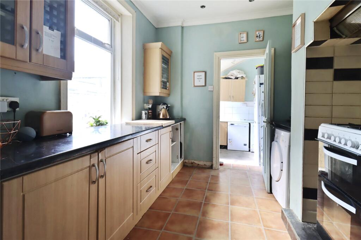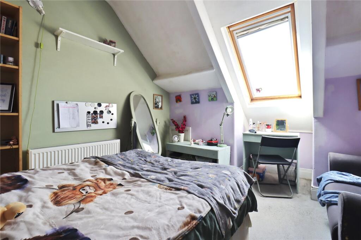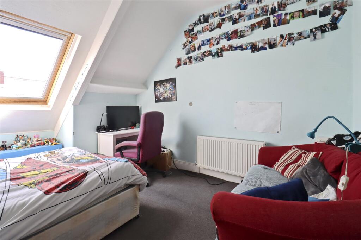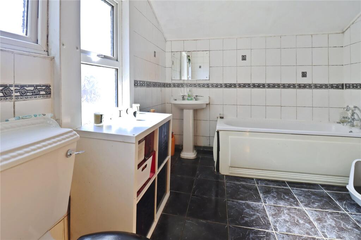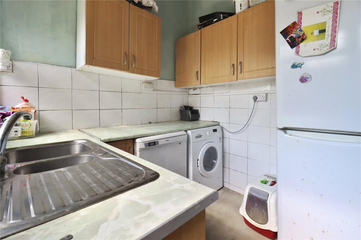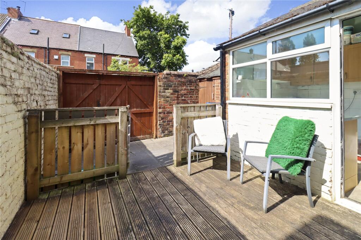Five bedrooms across three storeys, approx. 1,282 sq ft (156 sq m)
Freehold tenure; very cheap Council Tax (Band A)
EPC Grade C; mains gas boiler and radiators
Single main bathroom for five bedrooms; conversion potential upstairs
Visible damp/mould and dated decor require attention
Small enclosed rear yard; compact plot size
Double glazing installed before 2002; built c.1930–1949
Good mobile signal and fast broadband speeds
This substantial five-bedroom mid-terrace offers generous room sizes across three storeys, suited to a growing family or buyers seeking rental potential. Set within an Edwardian terrace, the house retains period features such as a bay window and high ceilings, and benefits from mains gas heating, double glazing (installed before 2002) and an EPC rating of C.
The layout provides flexible living: lounge with bay window, dining room, fitted kitchen through to a utility and rear yard, plus five bedrooms over upper floors and a study area that could be converted to an additional bathroom. At about 1,282 sq ft (approx. 156 sq m), the home gives scope for reconfiguration or modernisation to increase value or improve rental yield.
Buyers should note material and cosmetic issues: visible damp and mould in the living room, dated decor throughout, and only one main bathroom serving five bedrooms (plus a potential conversion space on the third floor). The property lies in a neighbourhood described as hampered aspiration with local area deprivation and average crime levels—factors that may affect resale or lettings.
Practical positives include very cheap council tax (Band A), freehold tenure, excellent mobile signal and fast broadband. The small enclosed rear yard provides outdoor space but the plot is compact. This is a realistic purchase for families needing space now, or for investors prepared to carry out refurbishment to unlock full potential.
