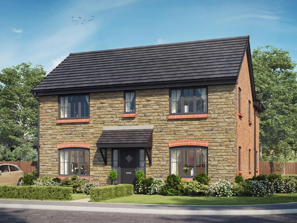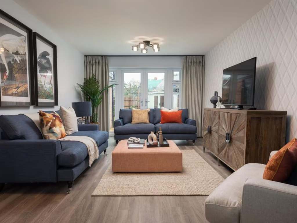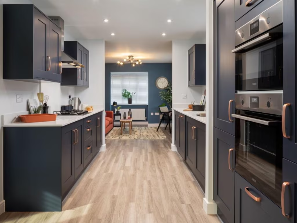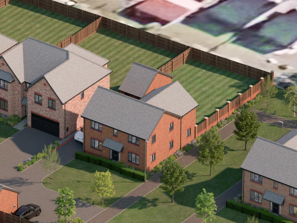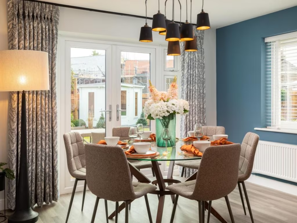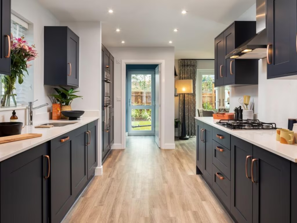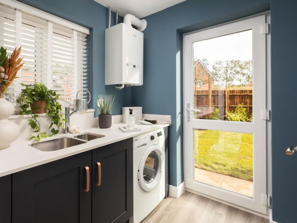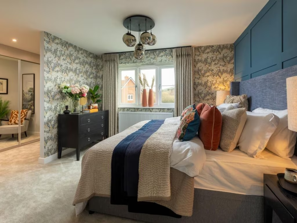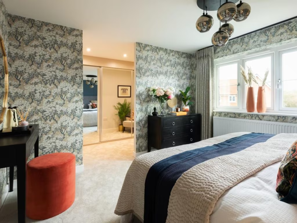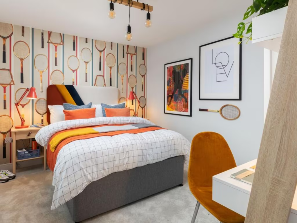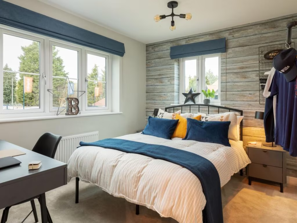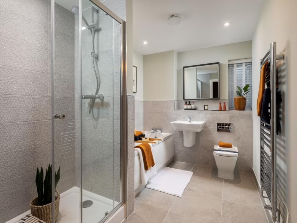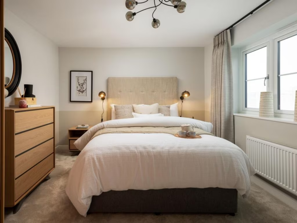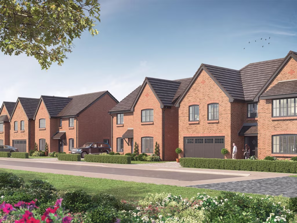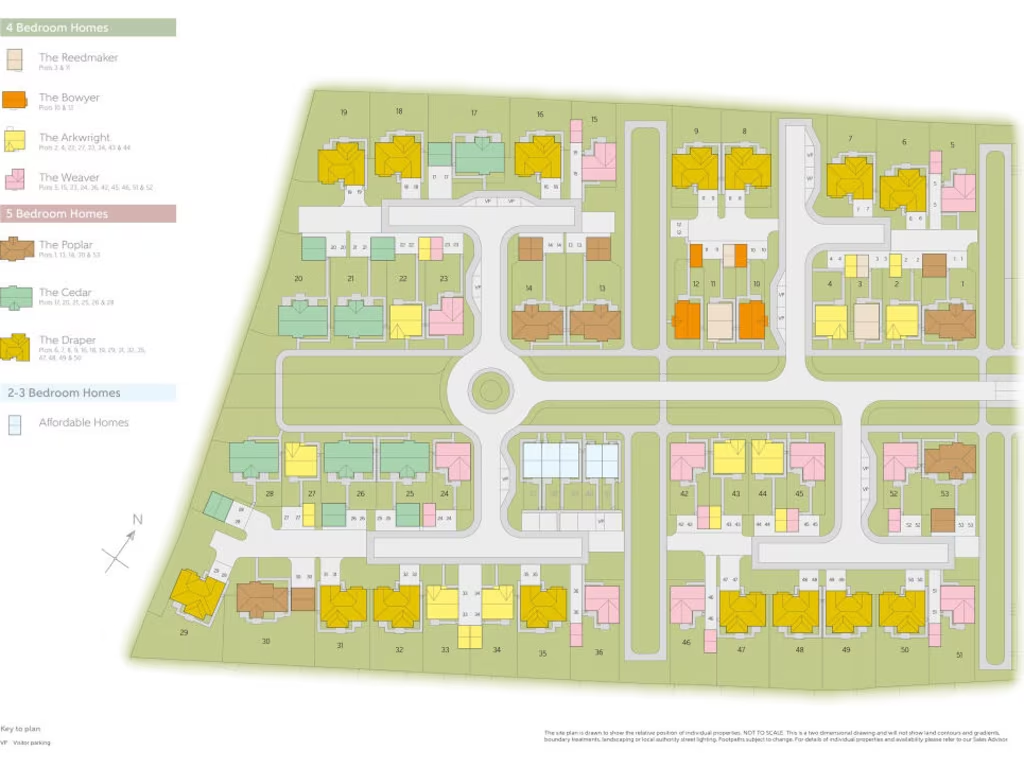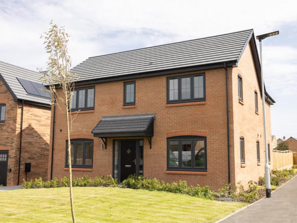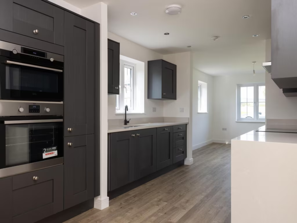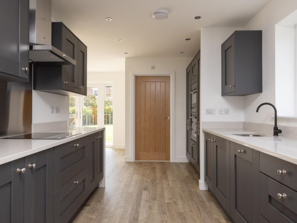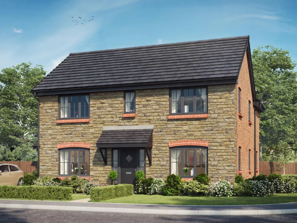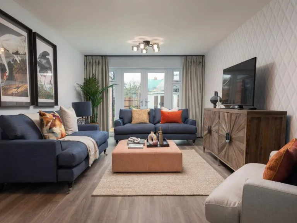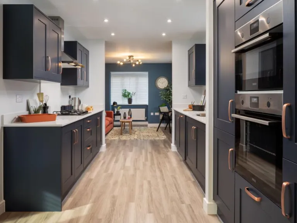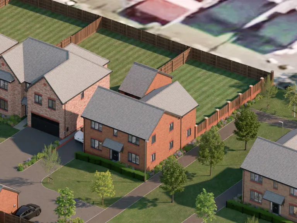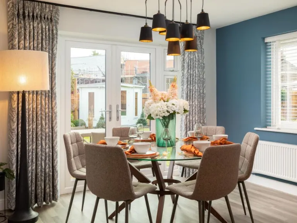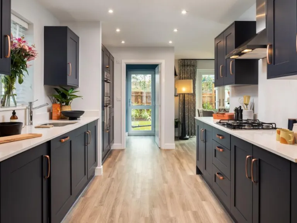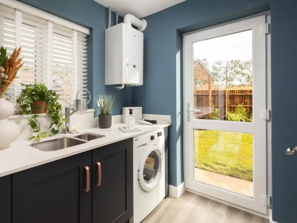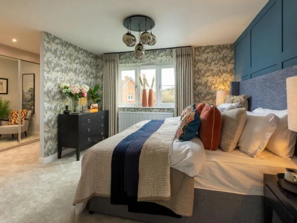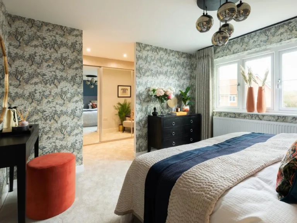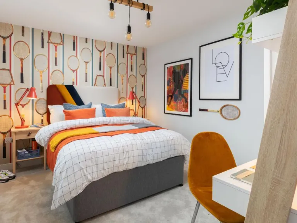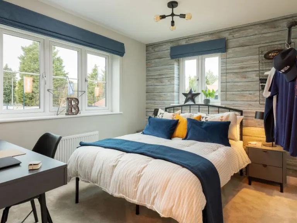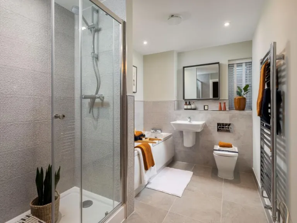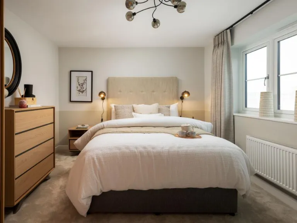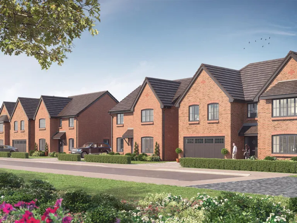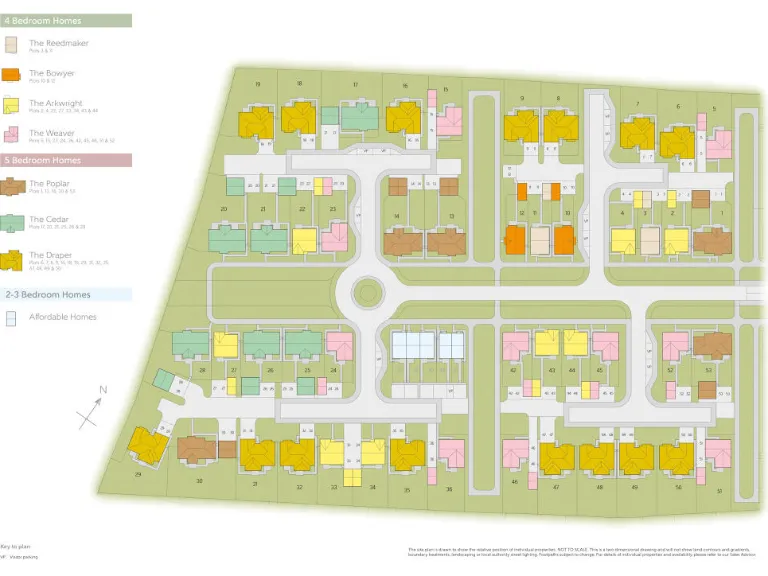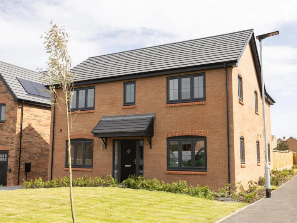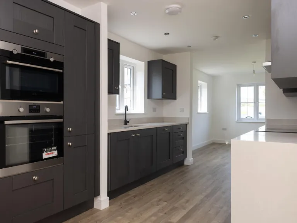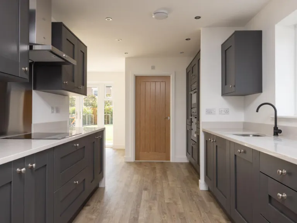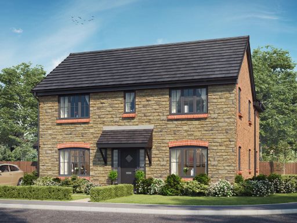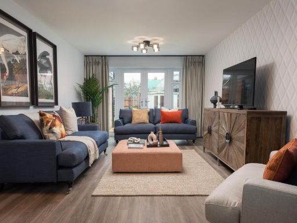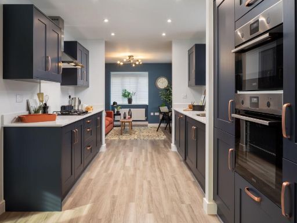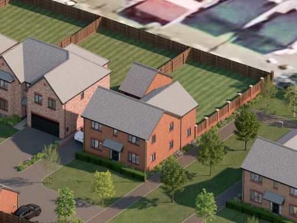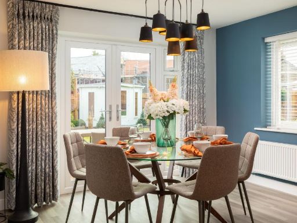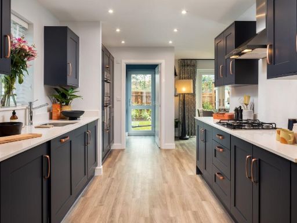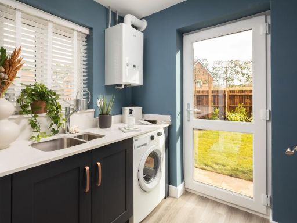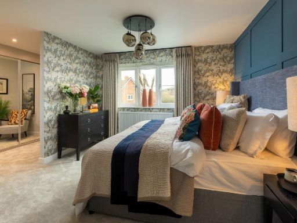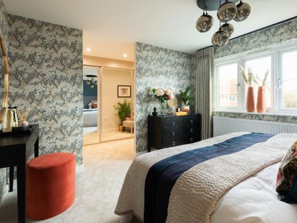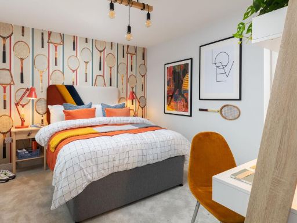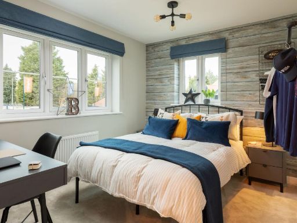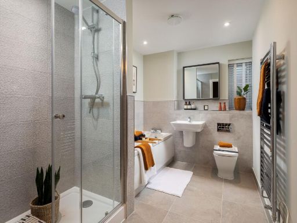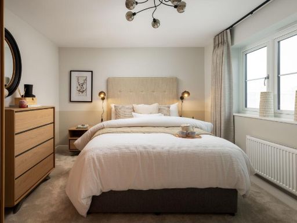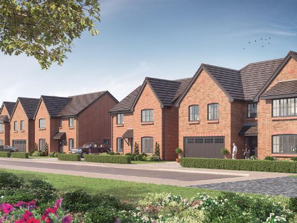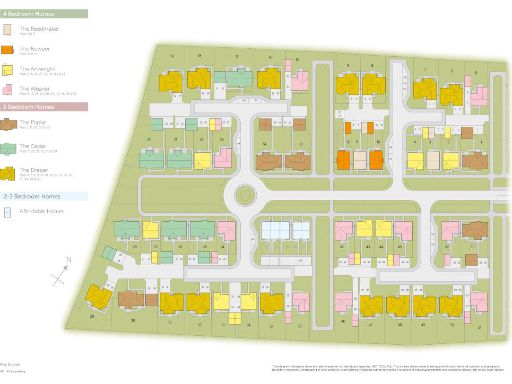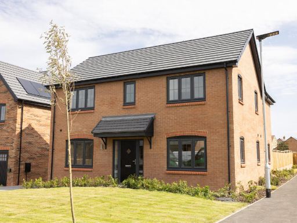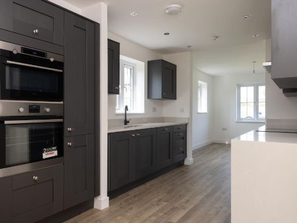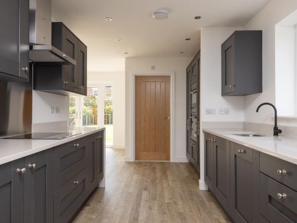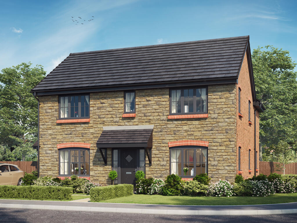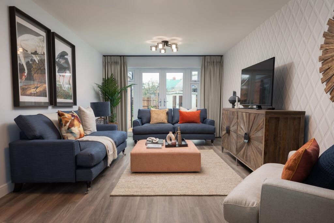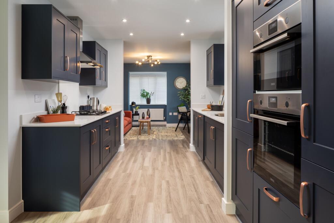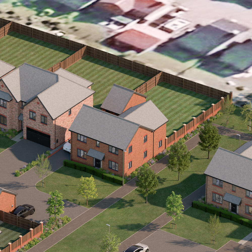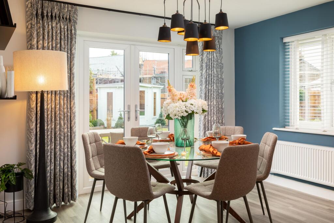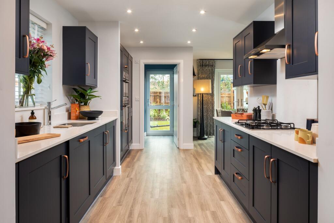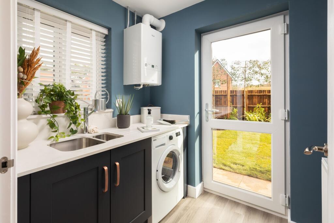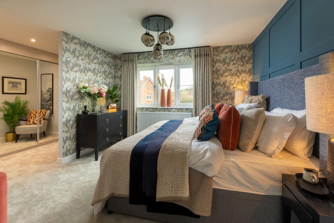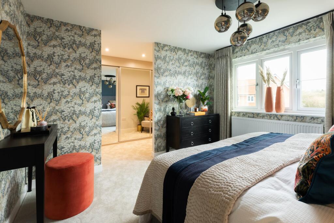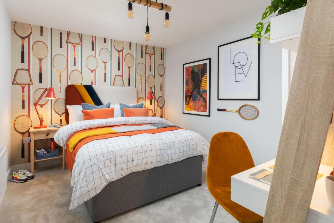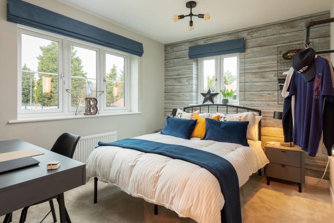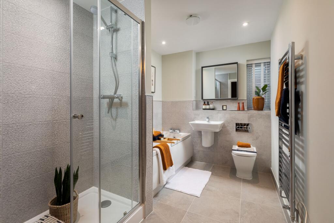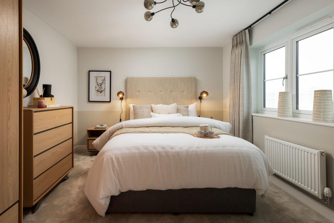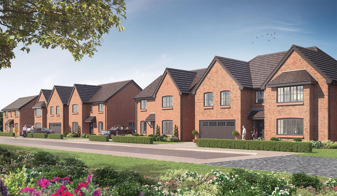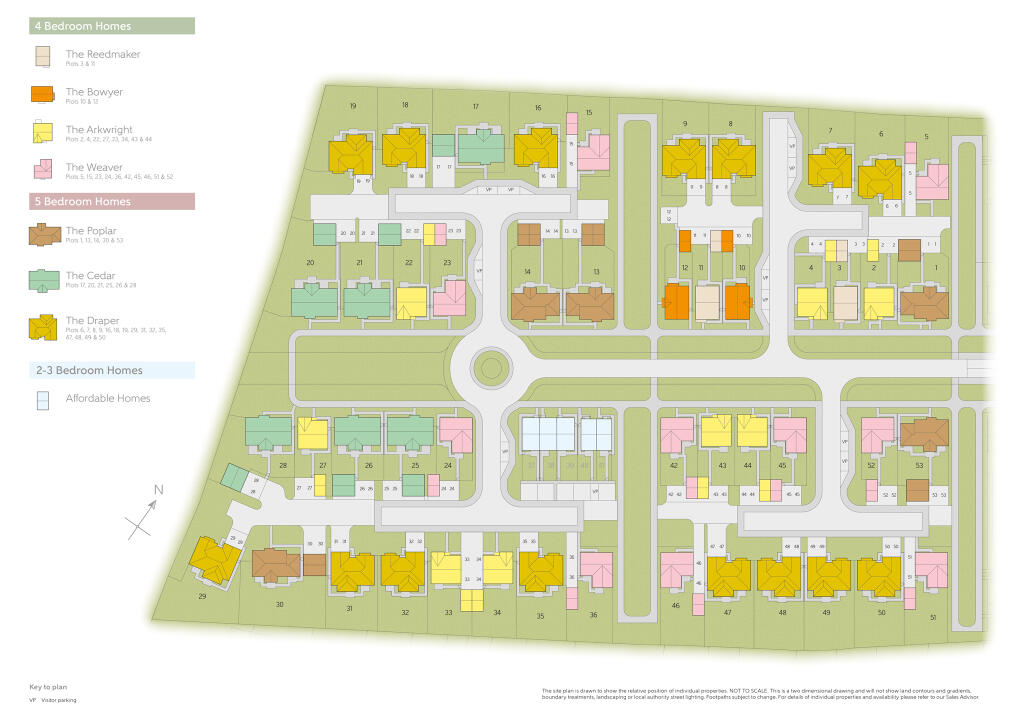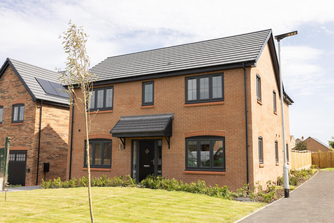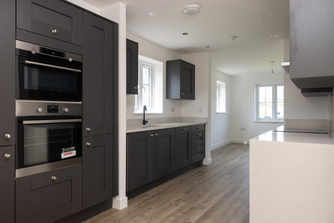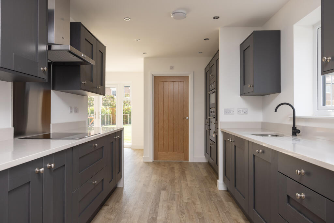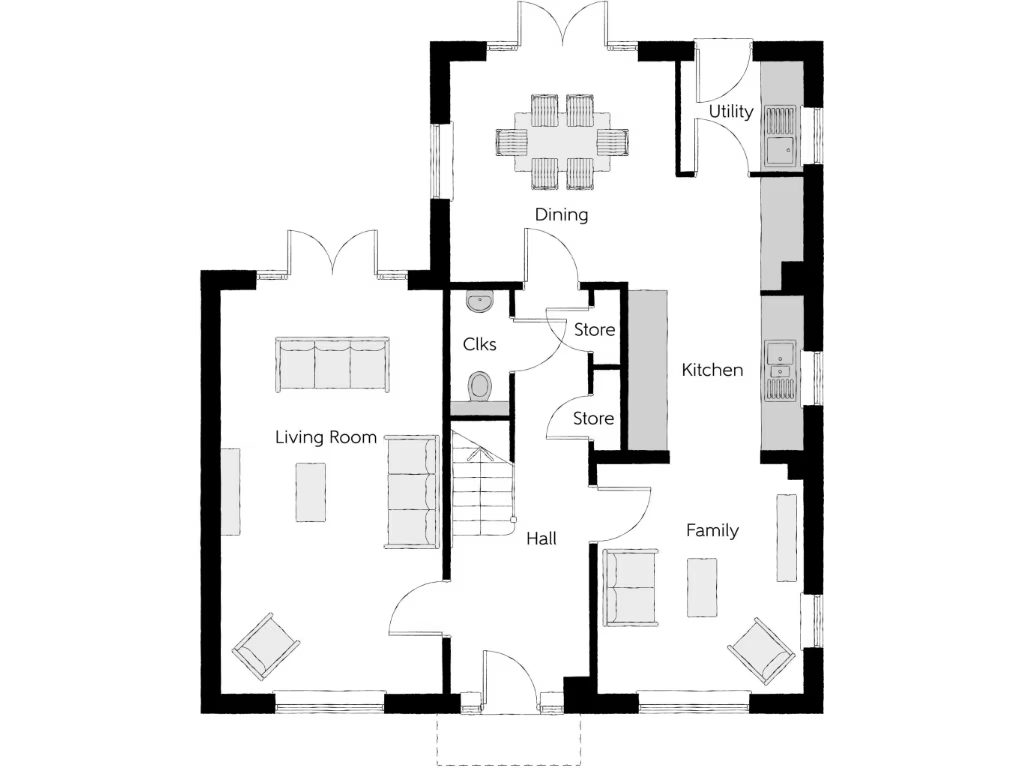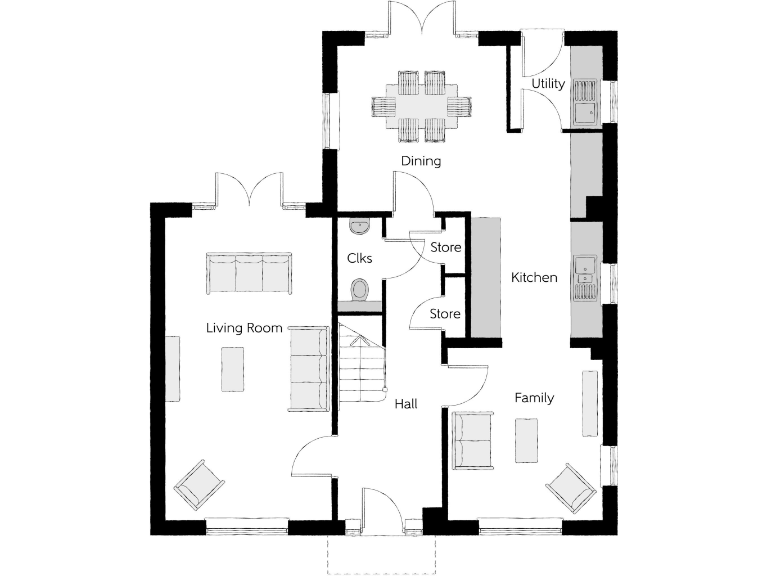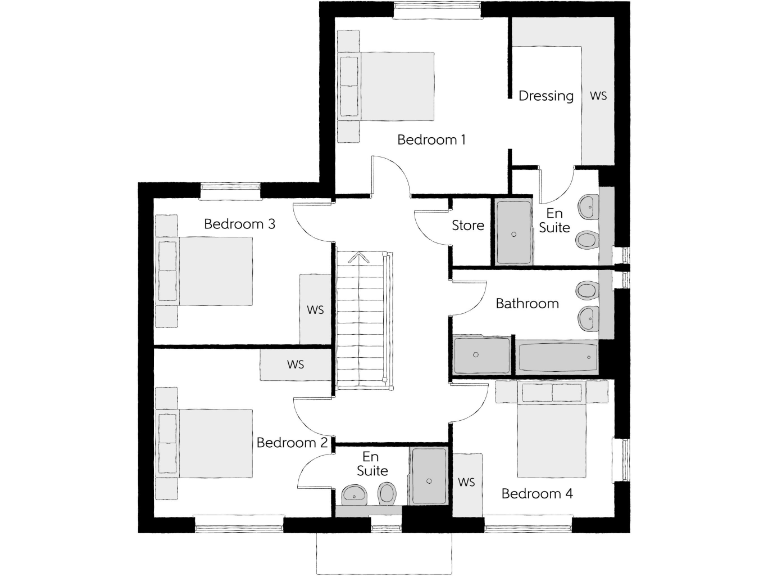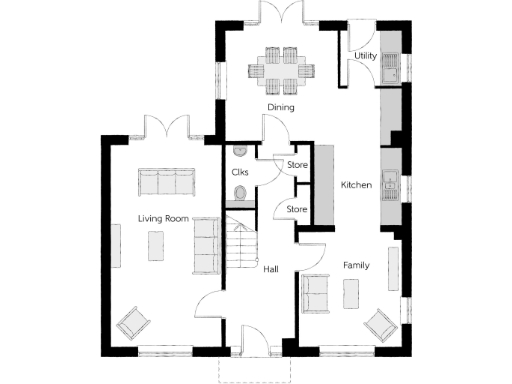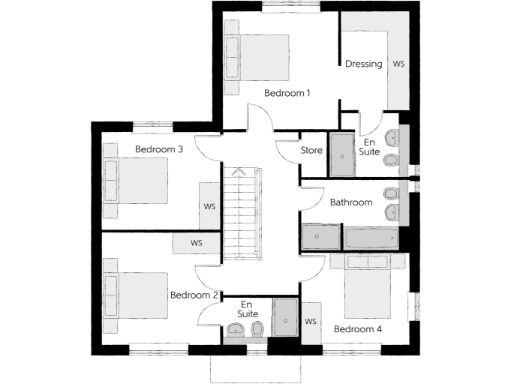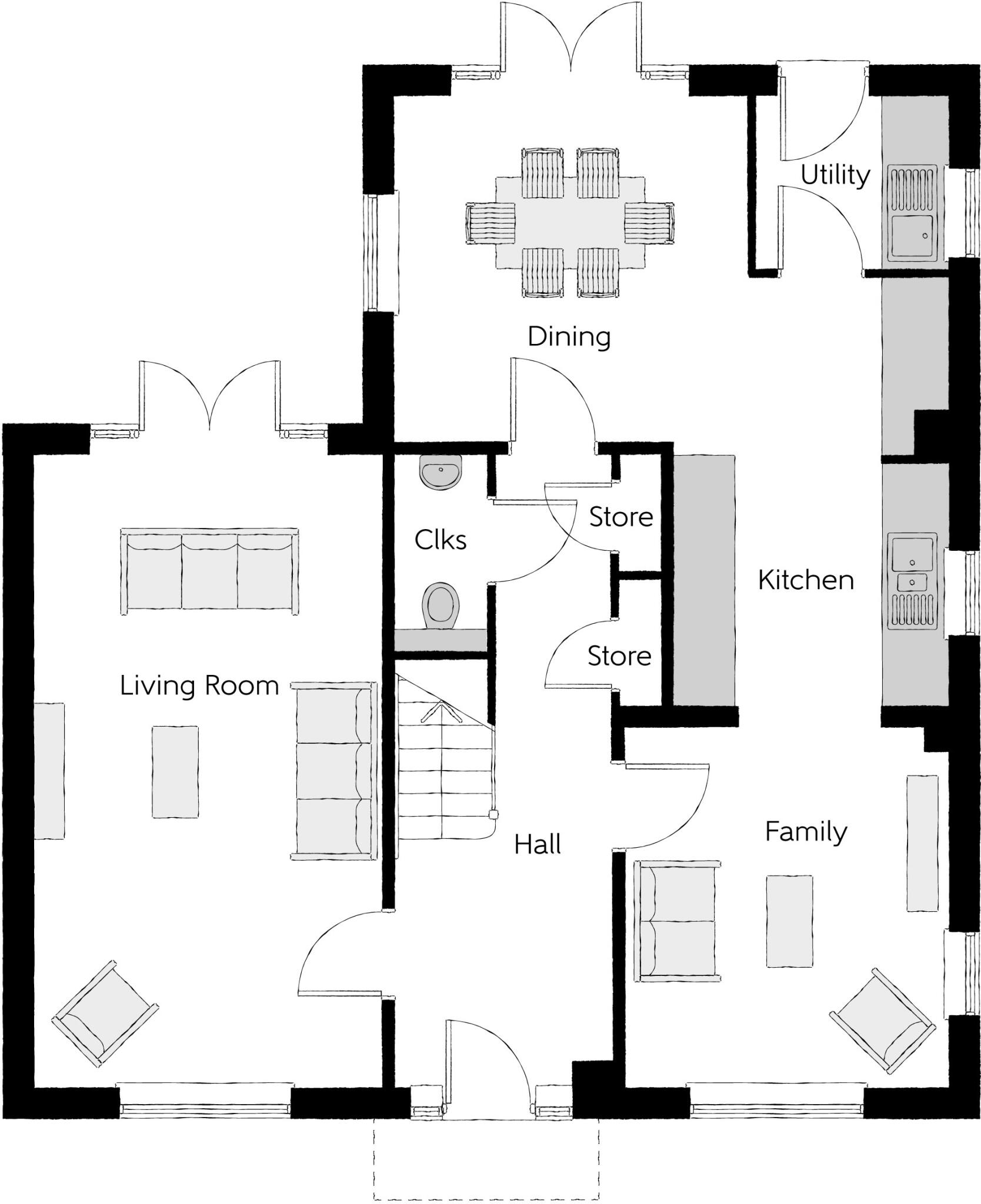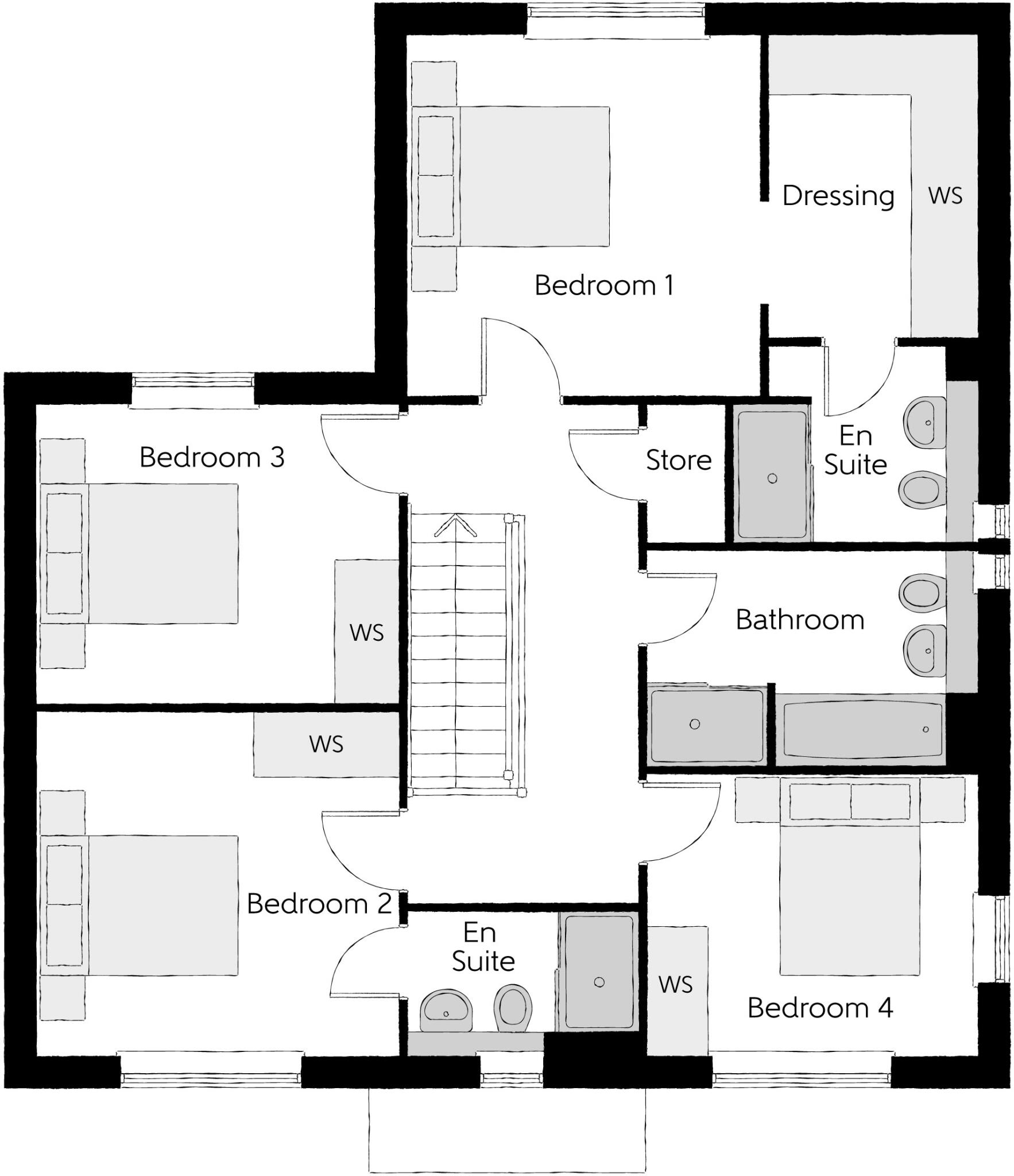Summary - Longframlington,
NE65 8DR NE65 8DR
4 bed 1 bath Detached
Spacious, energy-efficient family home with large south garden and EV-ready garage.
Deposit of £15,000 contributed on this plot
South-facing turfed garden with large patio, approx 220sqm
Solar PV, air-source heat pump and underfloor heating throughout
Detached single garage with EV charger and extra-large driveway
Two en suites; all wet rooms with downlights and oak veneer doors
Estate management charge £518.30 annually; council tax TBC
Average broadband speeds; semi-rural location means longer commutes
New build with 10-year NHBC warranty; three showhomes available to view
Plot 46, The Weaver, is a spacious new-build four-bedroom detached home designed for family life and flexible living. The bright open-plan kitchen, dining and family area opens via French doors to a generous south-facing turfed garden and patio, creating an easy flow between indoor and outdoor living. Two bedrooms include en suites and a dressing area to the principal bedroom, providing practical privacy for family members or guests.
Energy-efficient features include solar PV, an air-source heat pump and underfloor heating throughout, which together should reduce running costs compared with older homes. The house comes with an extra-large driveway, detached single garage with EV charging point, integrated kitchen appliances and Silestone worktops — details that suit buyers seeking modern, low-maintenance fittings and sustainable heating.
This home is part of the Meadowcroft development in Longframlington, a semi-rural village roughly 11 miles from Morpeth and 25 miles from Newcastle. The location offers village amenities and easy access to notable countryside attractions, but it sits in a remoter community with average broadband speeds and longer commutes for city workers.
Buyers should note an estate management charge of £518.30 and that council tax banding is yet to be confirmed. The developer offers part-exchange and deposit support schemes on selected plots and a 10-year NHBC Buildmark policy; check eligibility and terms before proceeding.
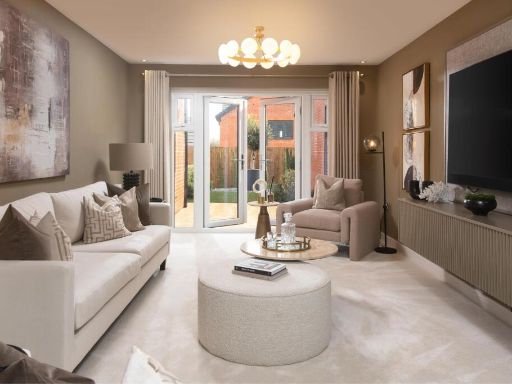 4 bedroom detached house for sale in Longframlington,
NE65 8DR, NE65 — £499,995 • 4 bed • 1 bath • 1667 ft²
4 bedroom detached house for sale in Longframlington,
NE65 8DR, NE65 — £499,995 • 4 bed • 1 bath • 1667 ft²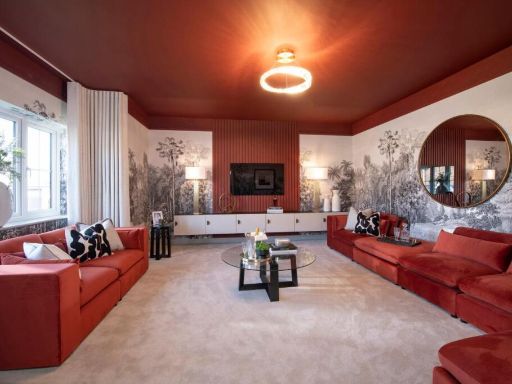 5 bedroom detached house for sale in Longframlington,
NE65 8DR, NE65 — £649,995 • 5 bed • 1 bath • 2211 ft²
5 bedroom detached house for sale in Longframlington,
NE65 8DR, NE65 — £649,995 • 5 bed • 1 bath • 2211 ft²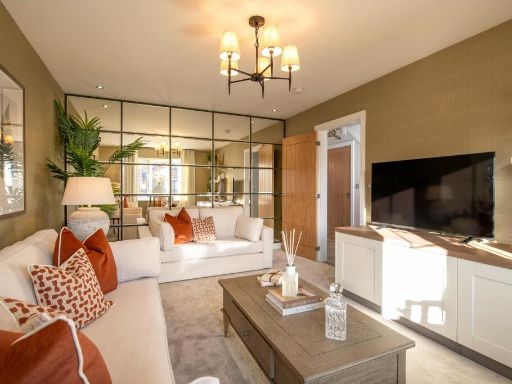 4 bedroom detached house for sale in Longframlington,
NE65 8DR, NE65 — £474,995 • 4 bed • 1 bath • 1489 ft²
4 bedroom detached house for sale in Longframlington,
NE65 8DR, NE65 — £474,995 • 4 bed • 1 bath • 1489 ft²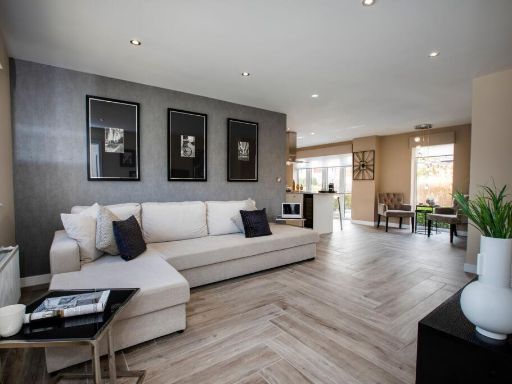 5 bedroom detached house for sale in Longframlington,
NE65 8DR, NE65 — £709,995 • 5 bed • 1 bath • 2349 ft²
5 bedroom detached house for sale in Longframlington,
NE65 8DR, NE65 — £709,995 • 5 bed • 1 bath • 2349 ft²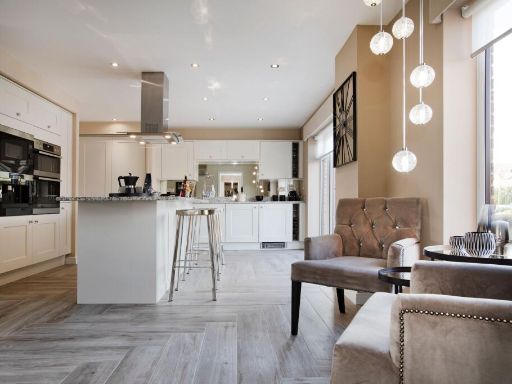 5 bedroom detached house for sale in Longframlington,
NE65 8DR, NE65 — £724,995 • 5 bed • 1 bath • 2210 ft²
5 bedroom detached house for sale in Longframlington,
NE65 8DR, NE65 — £724,995 • 5 bed • 1 bath • 2210 ft²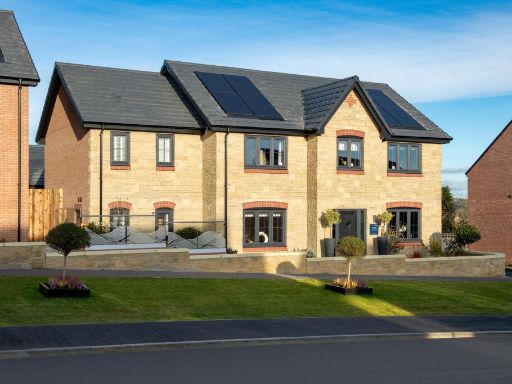 5 bedroom detached house for sale in Longframlington,
NE65 8DR, NE65 — £709,995 • 5 bed • 1 bath • 2210 ft²
5 bedroom detached house for sale in Longframlington,
NE65 8DR, NE65 — £709,995 • 5 bed • 1 bath • 2210 ft²