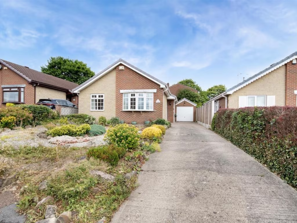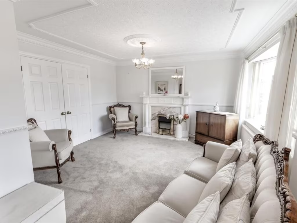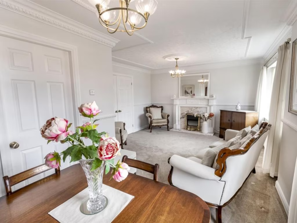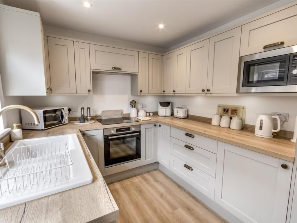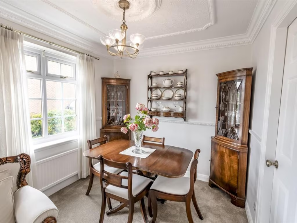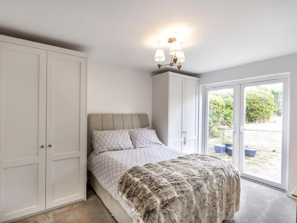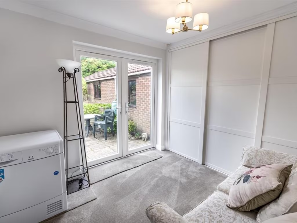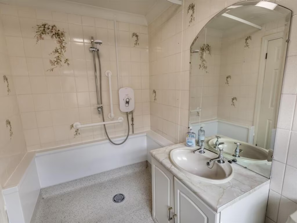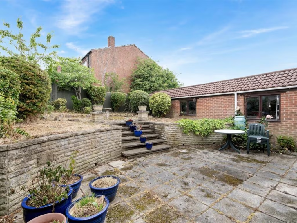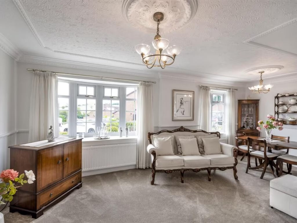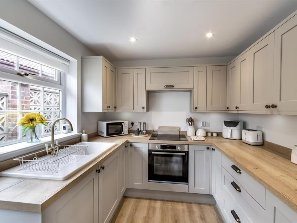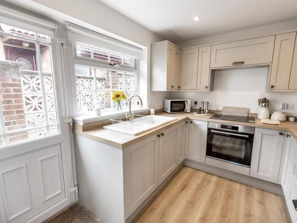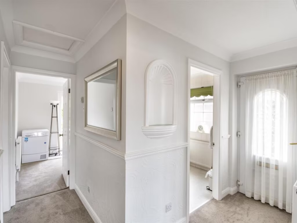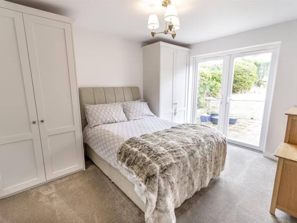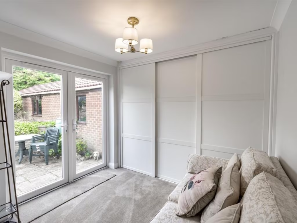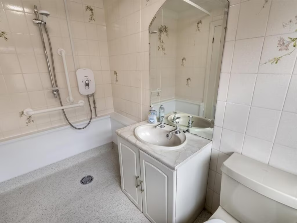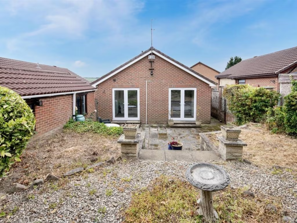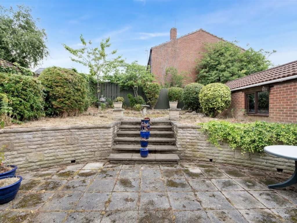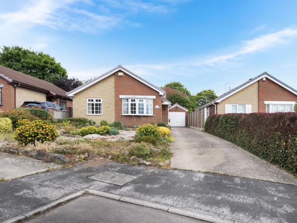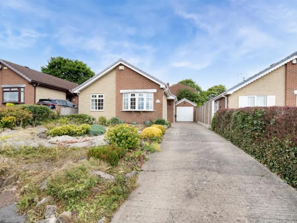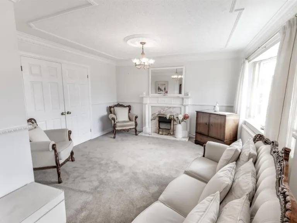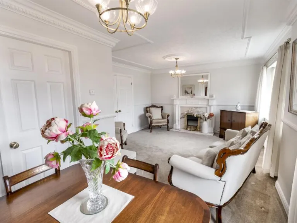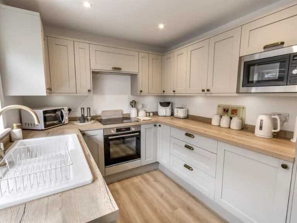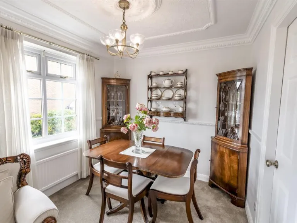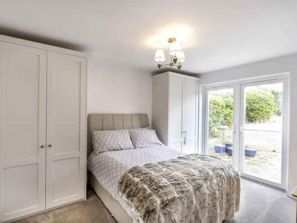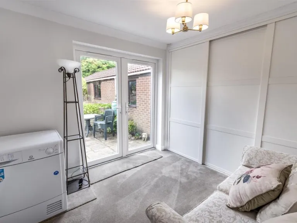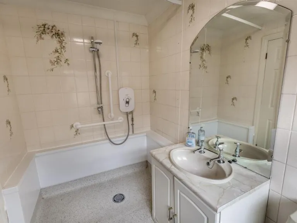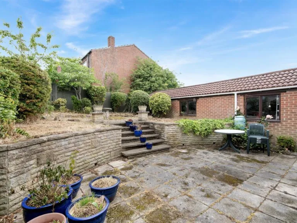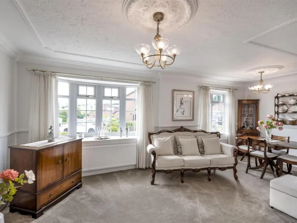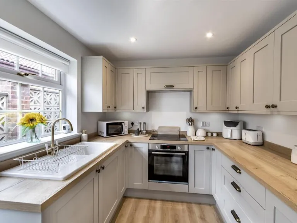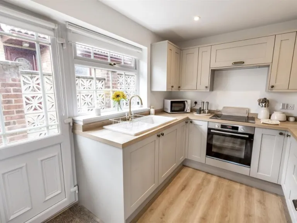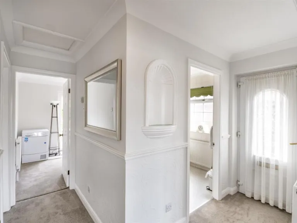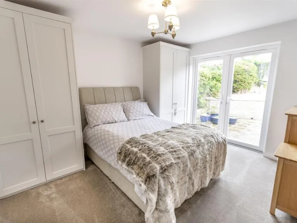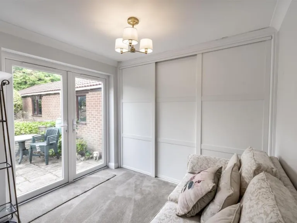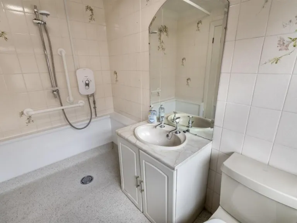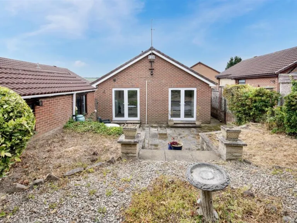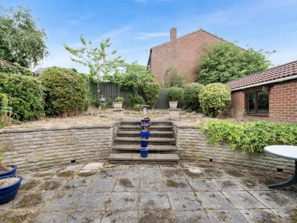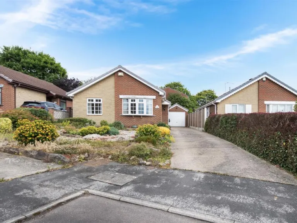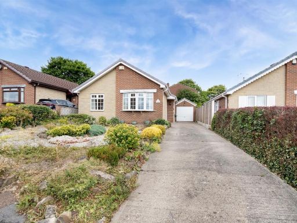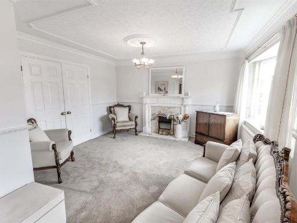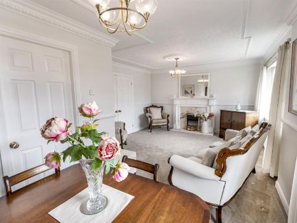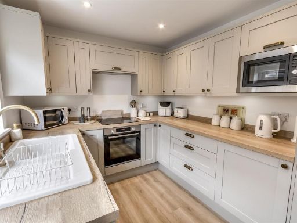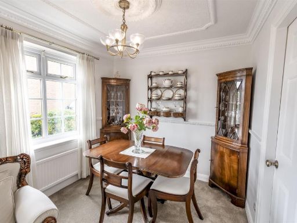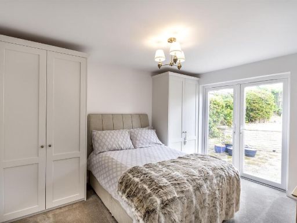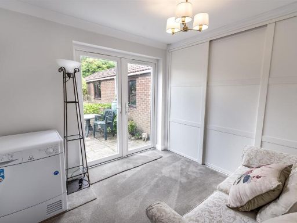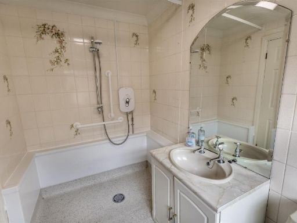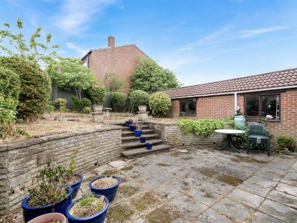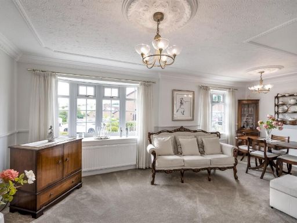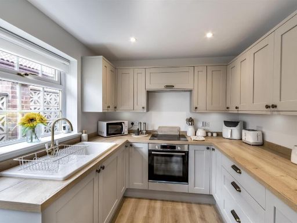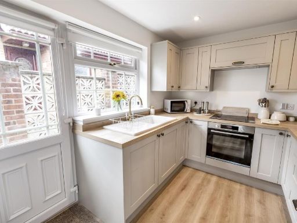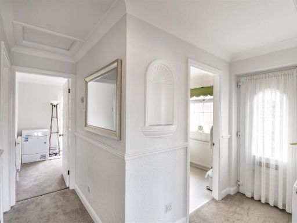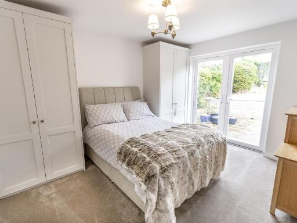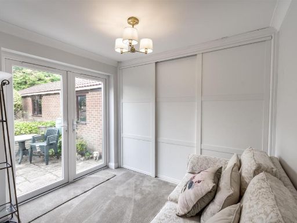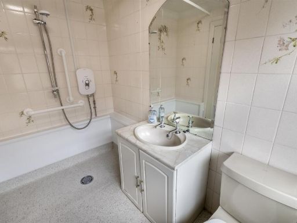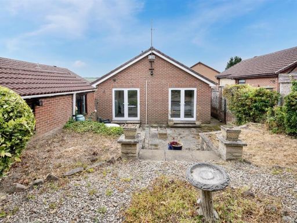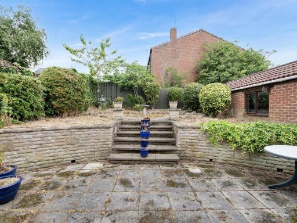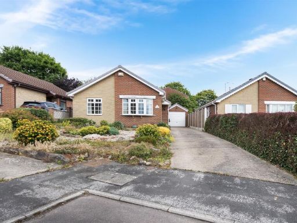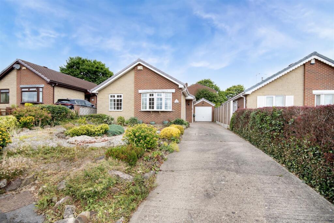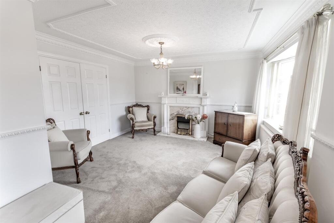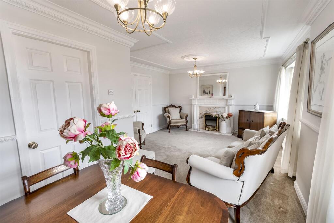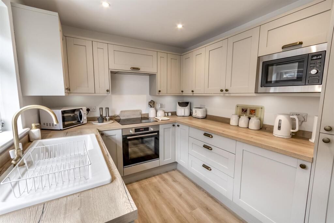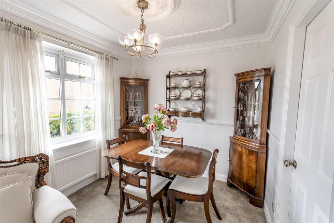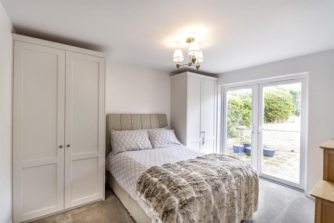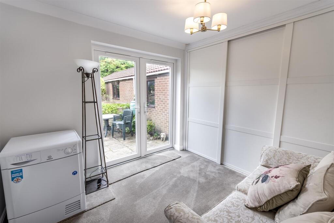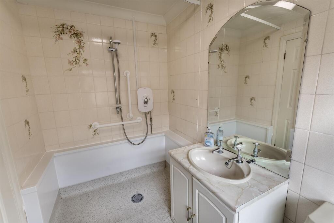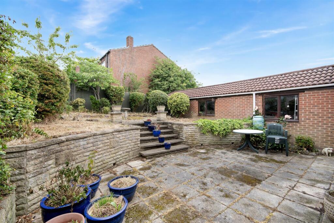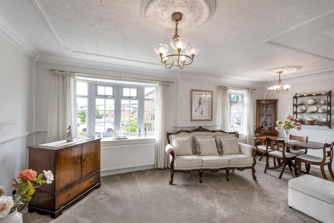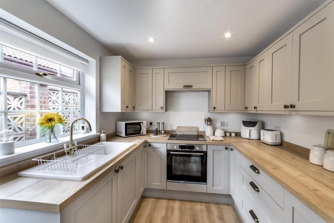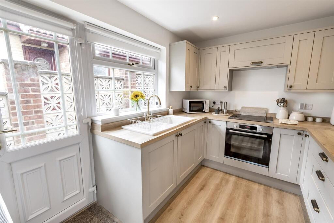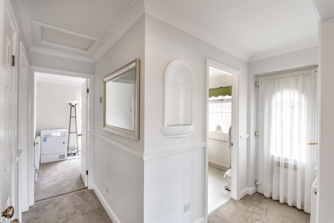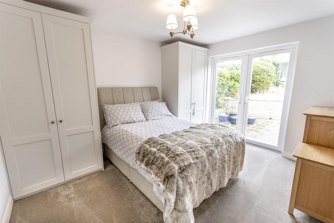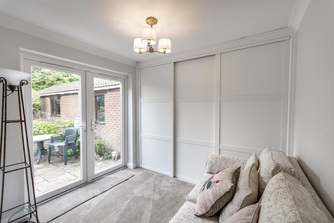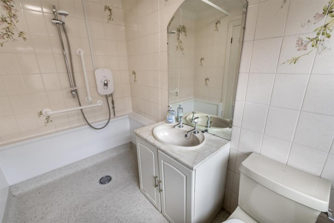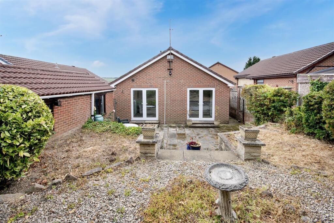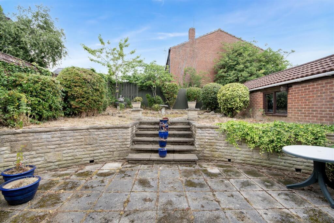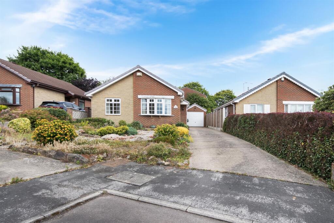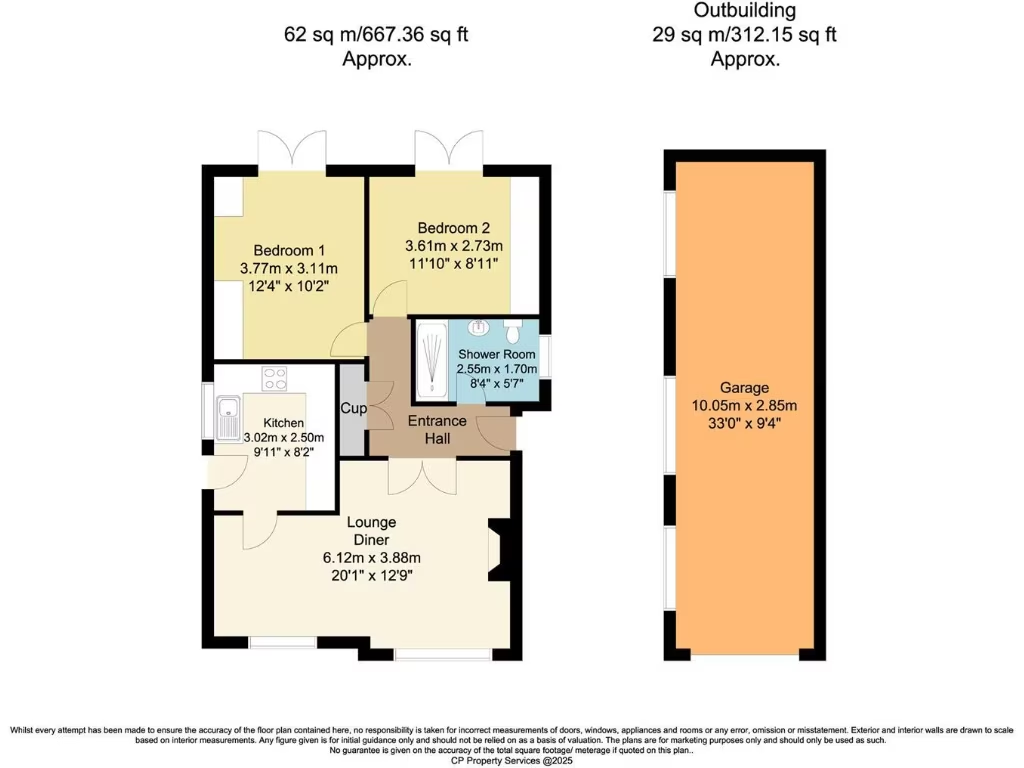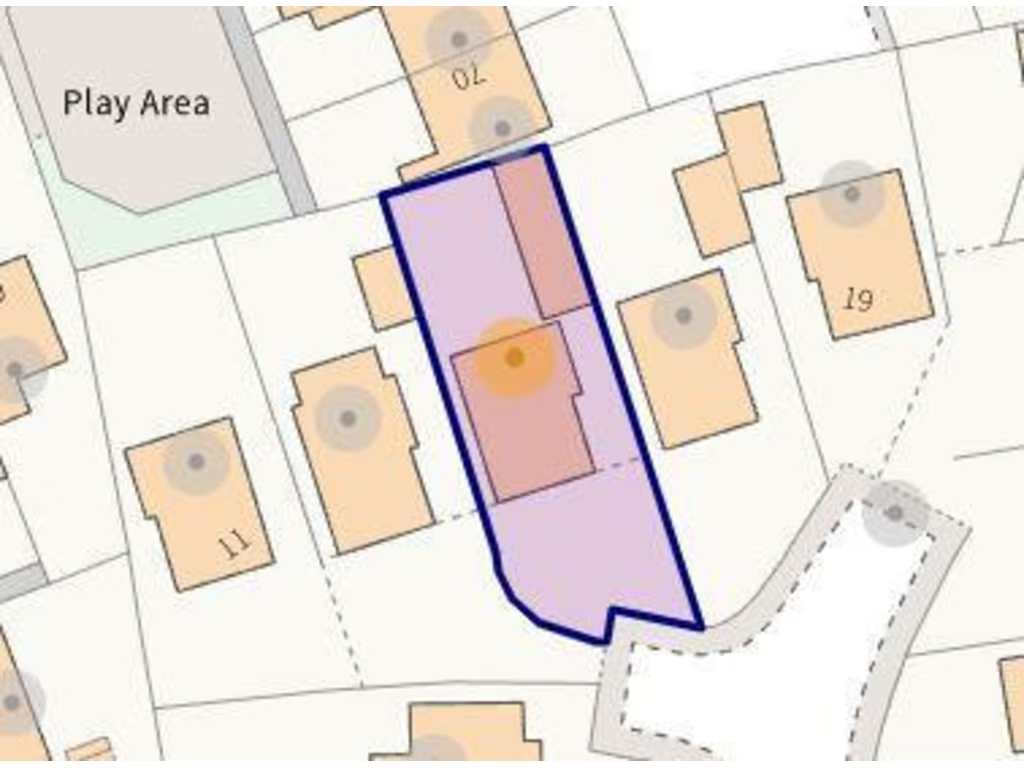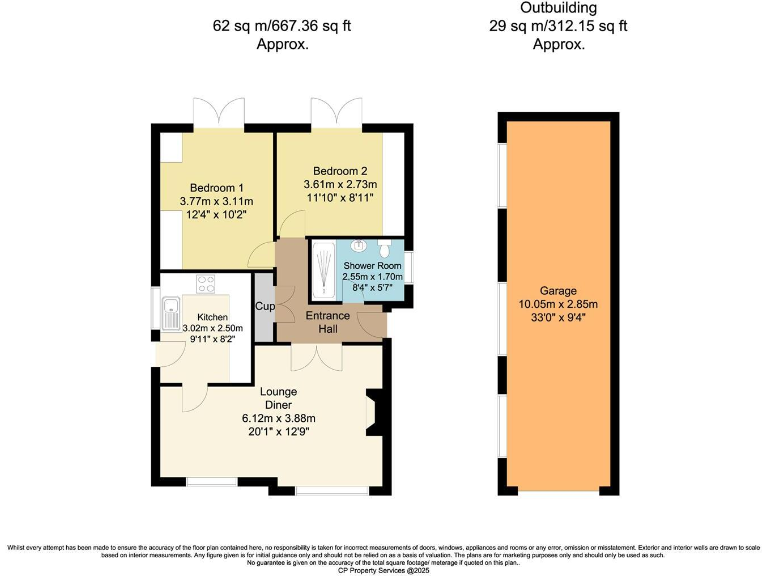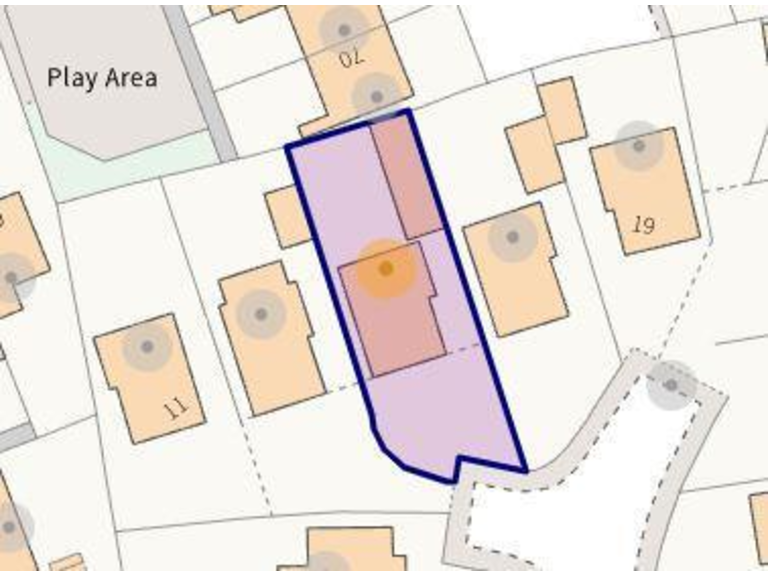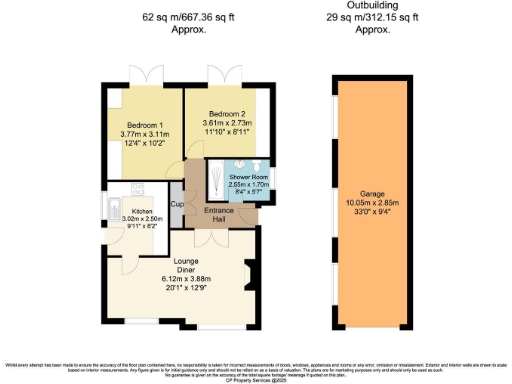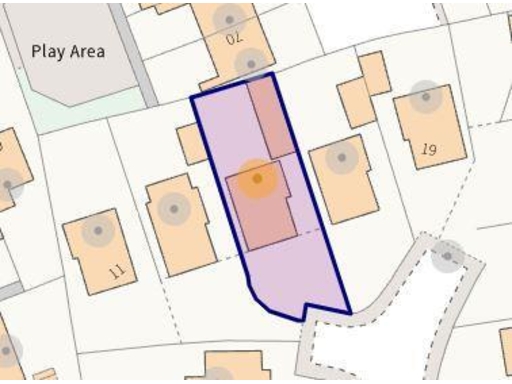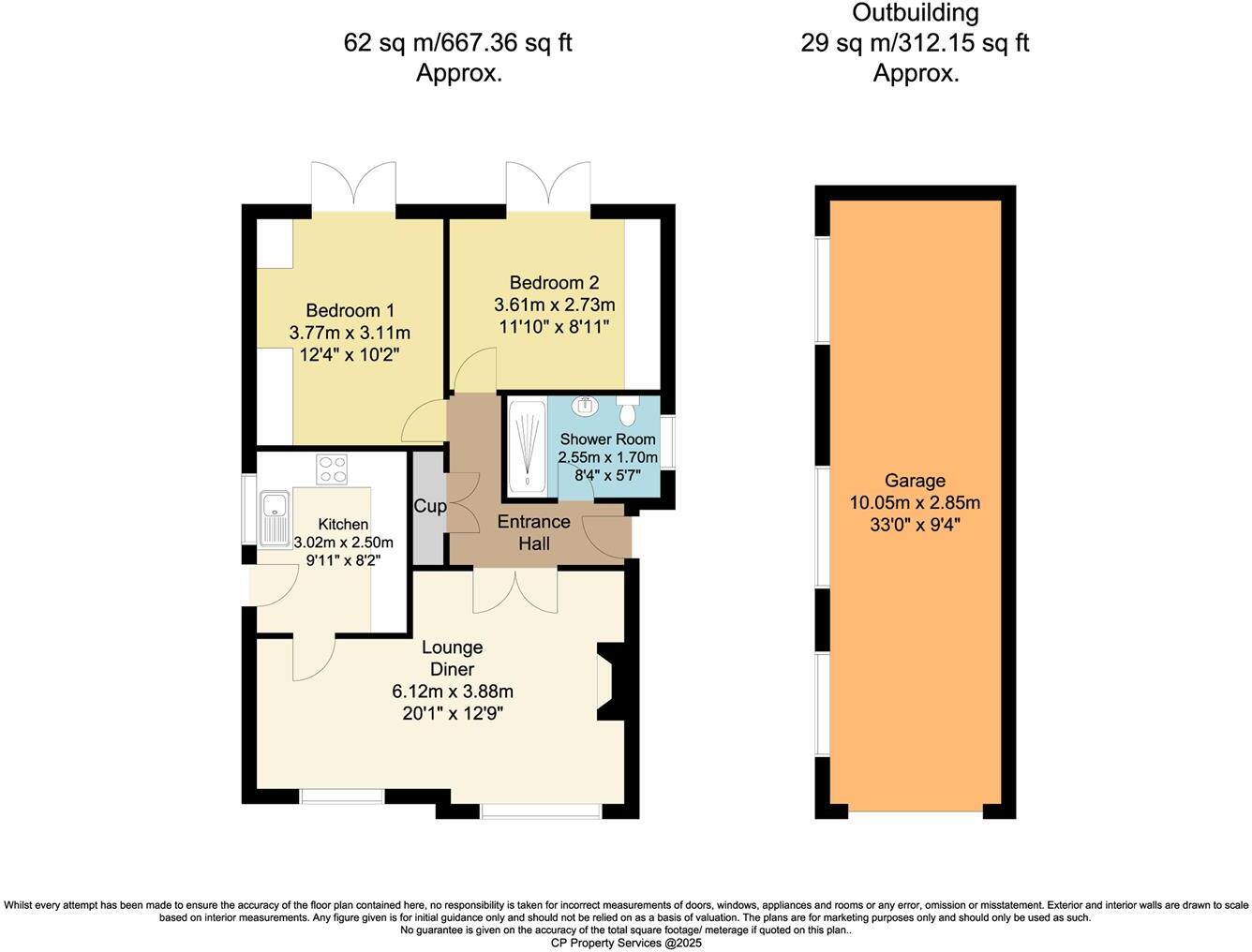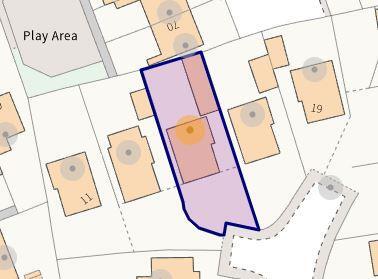Summary - 15, MOORHOUSE CLOSE, ROTHERHAM, WHISTON S60 4NN
2 bed 1 bath Detached Bungalow
Well-presented two-bedroom bungalow with large garage and low-maintenance garden — ideal for downsizers.
Dual-aspect lounge diner with decorative features and cosy fireplace
Modern fitted kitchen with integrated appliances and wood-effect worktops
Two double bedrooms with French doors and built-in wardrobes
Contemporary fully tiled shower room with walk-in shower and vanity
Landscaped, low-maintenance rear garden over two levels
Large detached garage/workshop plus long driveway for off-street parking
Freehold, mains gas central heating, double glazing (install date unknown)
Medium flood risk; property built 1983–1990 so some original elements remain
This well-presented two-bedroom detached bungalow in a quiet cul-de-sac is an excellent choice for downsizers seeking single-level, low-maintenance living. The layout is practical and bright: a dual-aspect lounge diner, modern kitchen with integrated appliances, and two double bedrooms opening onto the garden create a comfortable, move-in-ready home.
Outdoor space is a strong feature — a landscaped, low-maintenance rear garden and a sizeable detached garage/workshop deliver useful storage, hobby space or parking. The plot is decent in size and the long driveway offers additional off-street parking, making day-to-day life straightforward.
Built in the 1980s and offered freehold, the property benefits from mains gas central heating, double glazing (installation date unknown) and affordable council tax. It sits in a peaceful, low-crime area with excellent mobile signal, fast broadband and good local amenities and schools nearby.
Buyers should note a medium flood risk in the area and that some original build elements may be from the 1983–1990 construction period (glazing install date unknown). The bungalow's average internal size (around 667 sq ft) suits those wanting manageable accommodation rather than expansive living space.
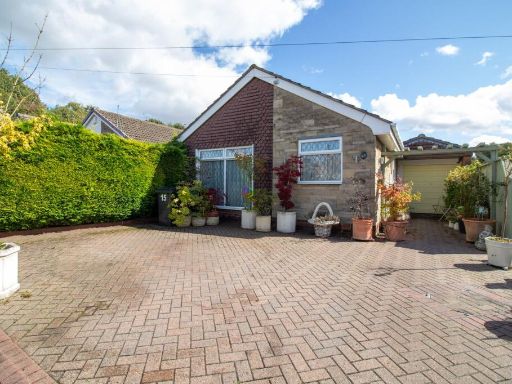 2 bedroom detached bungalow for sale in Nethergreen Gardens, Killamarsh, S21 — £270,000 • 2 bed • 1 bath • 689 ft²
2 bedroom detached bungalow for sale in Nethergreen Gardens, Killamarsh, S21 — £270,000 • 2 bed • 1 bath • 689 ft²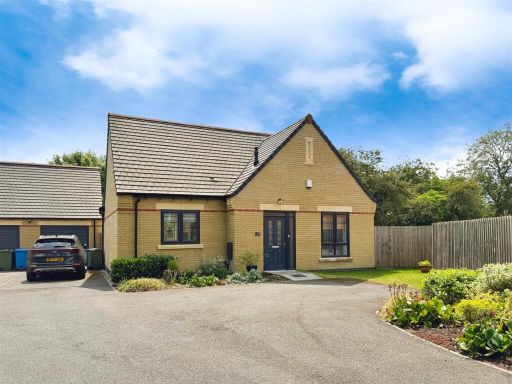 2 bedroom detached bungalow for sale in Robertson Grove, Rhodesia, Worksop, S80 — £280,000 • 2 bed • 1 bath • 894 ft²
2 bedroom detached bungalow for sale in Robertson Grove, Rhodesia, Worksop, S80 — £280,000 • 2 bed • 1 bath • 894 ft²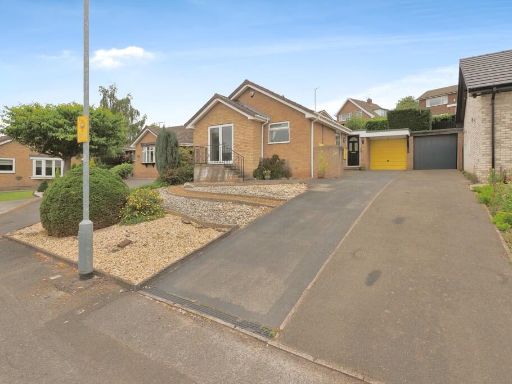 2 bedroom bungalow for sale in Woodfoot Road, Rotherham, South Yorkshire, S60 — £230,000 • 2 bed • 1 bath • 831 ft²
2 bedroom bungalow for sale in Woodfoot Road, Rotherham, South Yorkshire, S60 — £230,000 • 2 bed • 1 bath • 831 ft²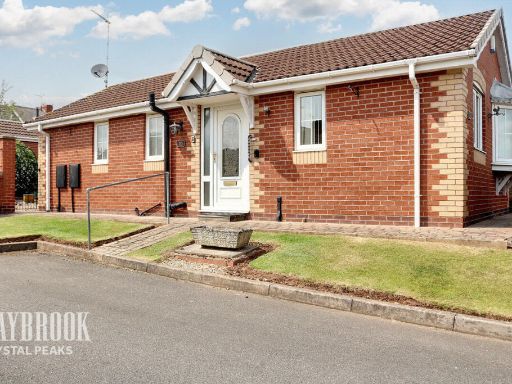 2 bedroom detached bungalow for sale in Chapel Close, Clowne, S43 — £220,000 • 2 bed • 1 bath • 594 ft²
2 bedroom detached bungalow for sale in Chapel Close, Clowne, S43 — £220,000 • 2 bed • 1 bath • 594 ft²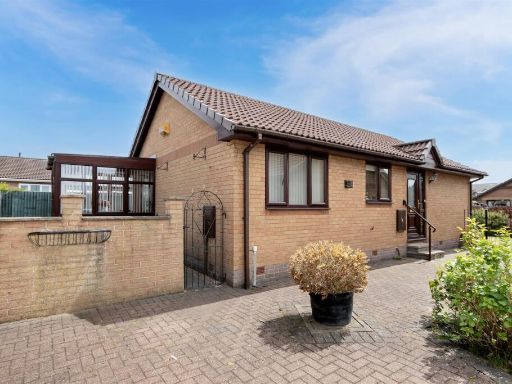 2 bedroom bungalow for sale in St. Francis Close, Bramley, Rotherham, S66 — £259,995 • 2 bed • 1 bath • 870 ft²
2 bedroom bungalow for sale in St. Francis Close, Bramley, Rotherham, S66 — £259,995 • 2 bed • 1 bath • 870 ft²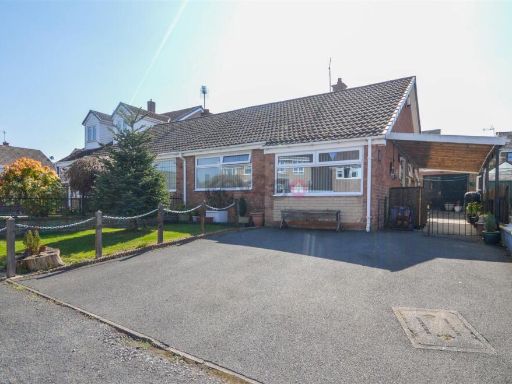 2 bedroom semi-detached bungalow for sale in Heath Avenue, Killamarsh, Sheffield, S21 — £195,000 • 2 bed • 1 bath • 598 ft²
2 bedroom semi-detached bungalow for sale in Heath Avenue, Killamarsh, Sheffield, S21 — £195,000 • 2 bed • 1 bath • 598 ft²