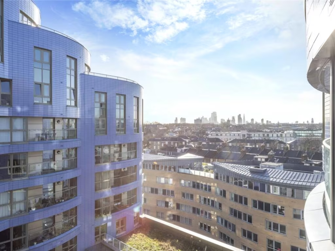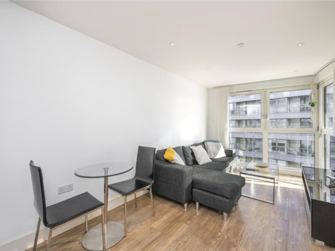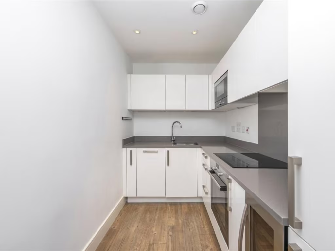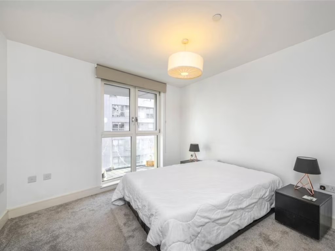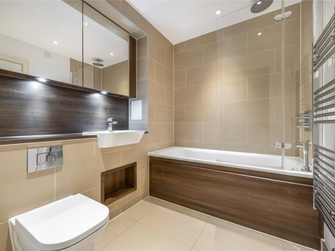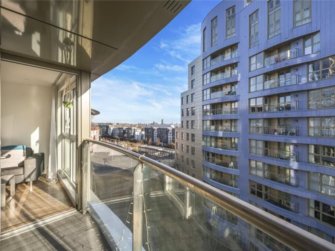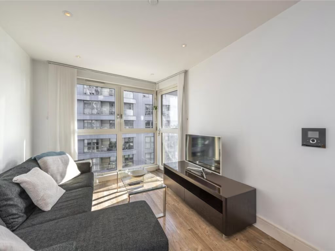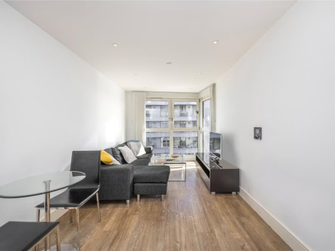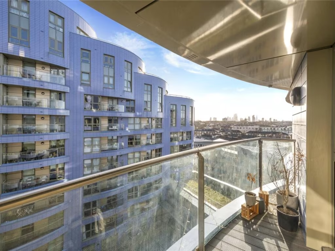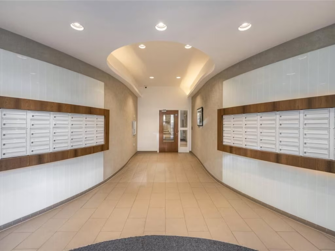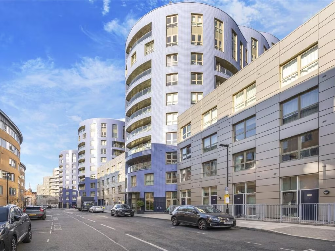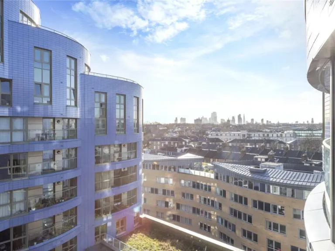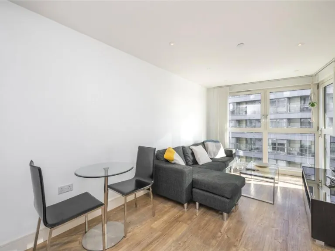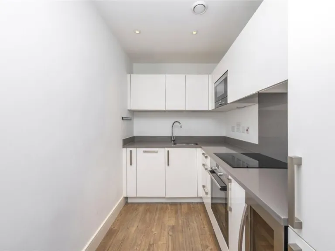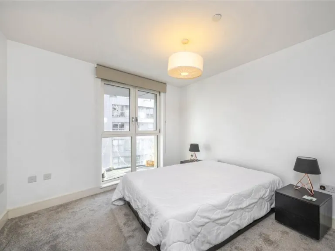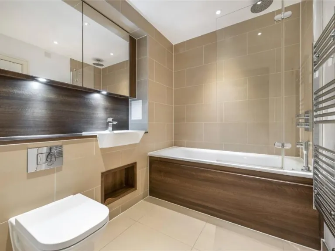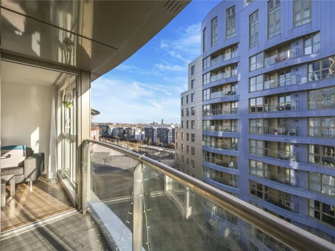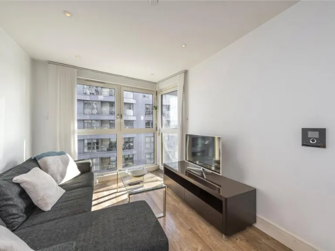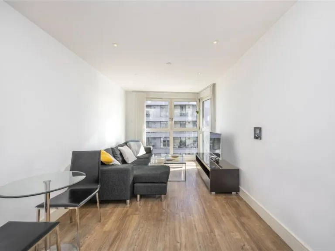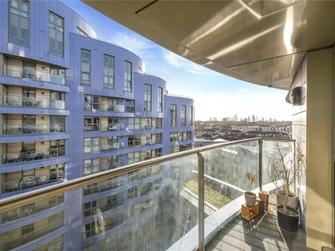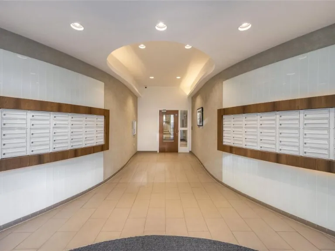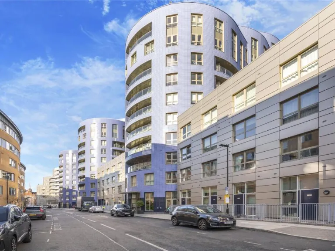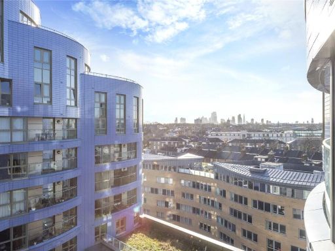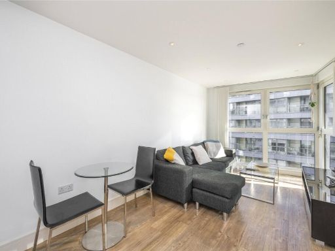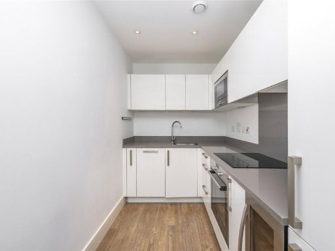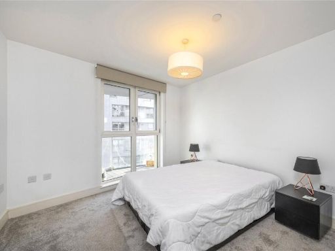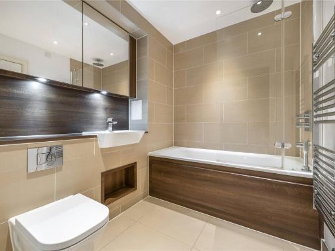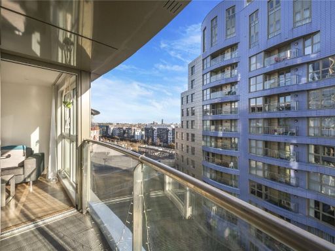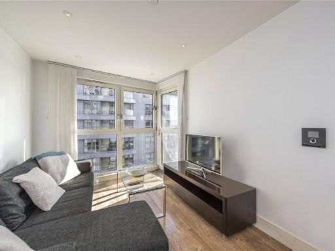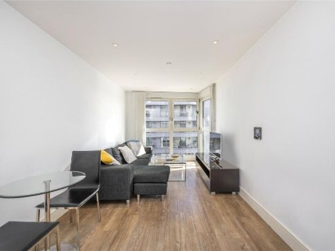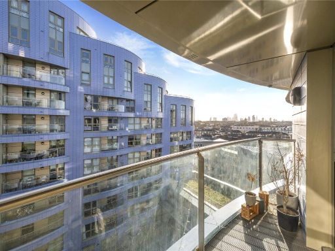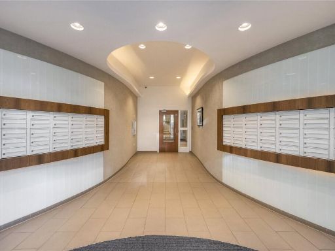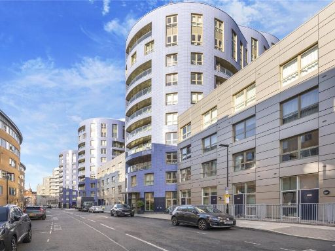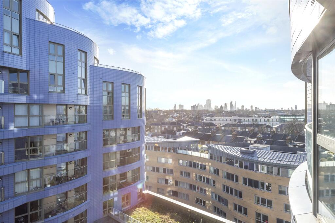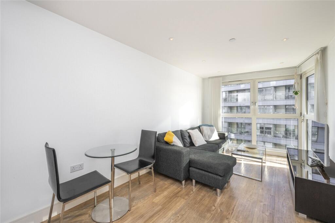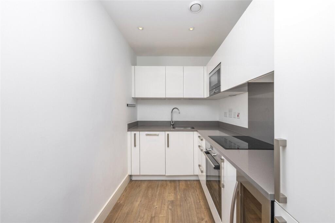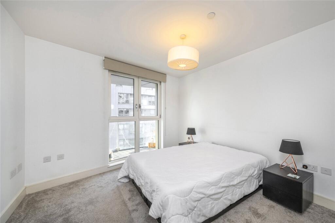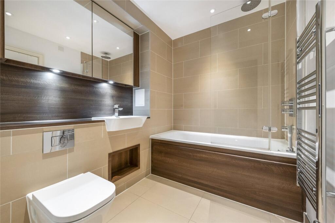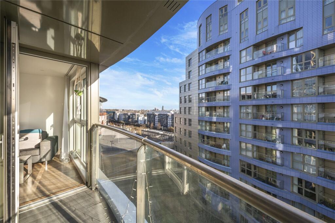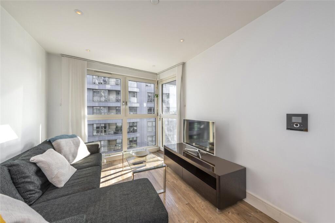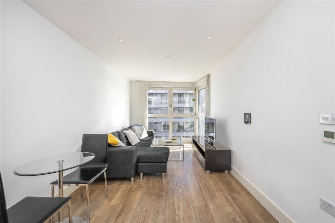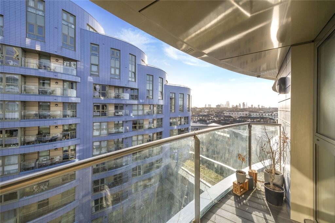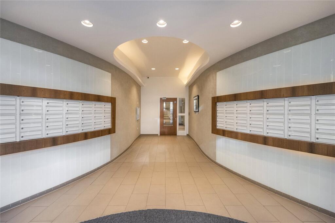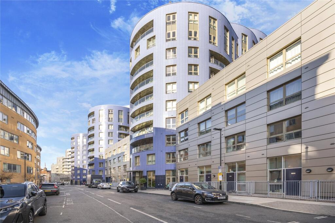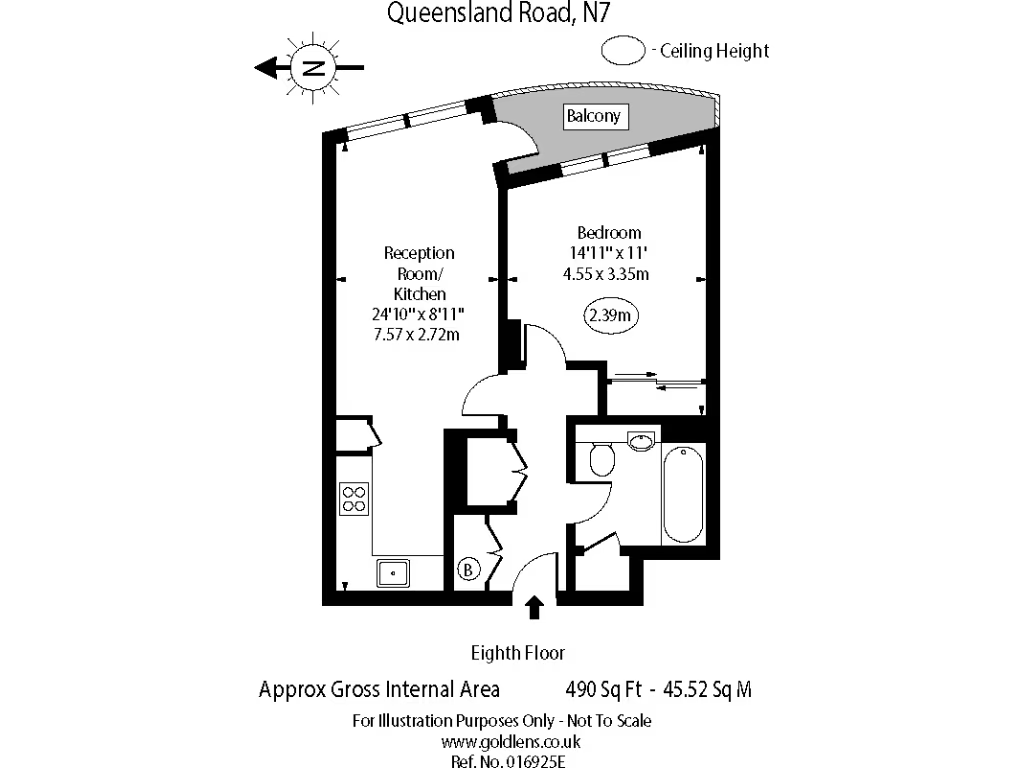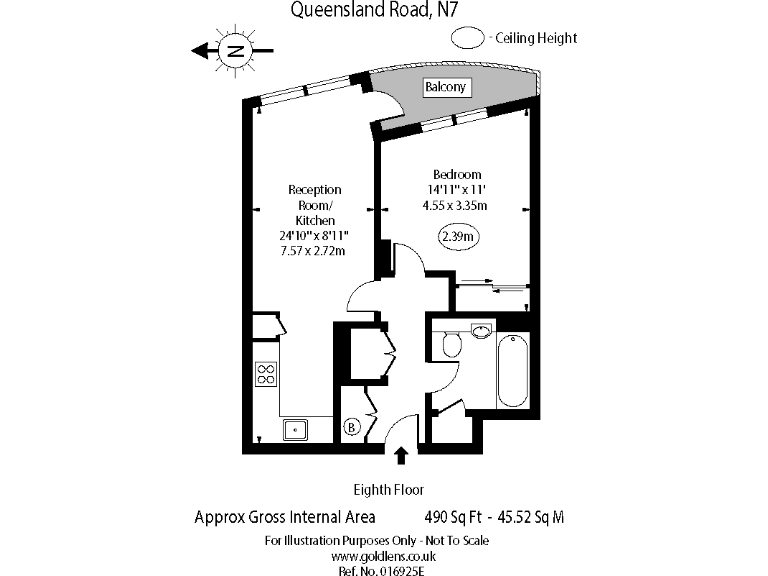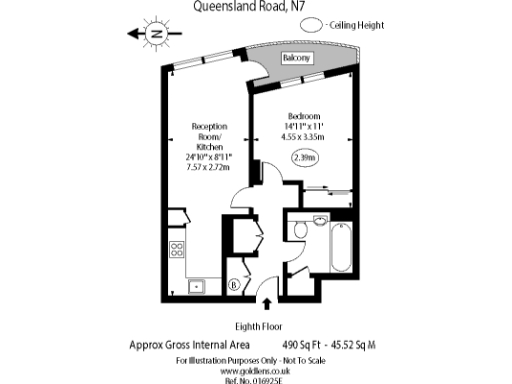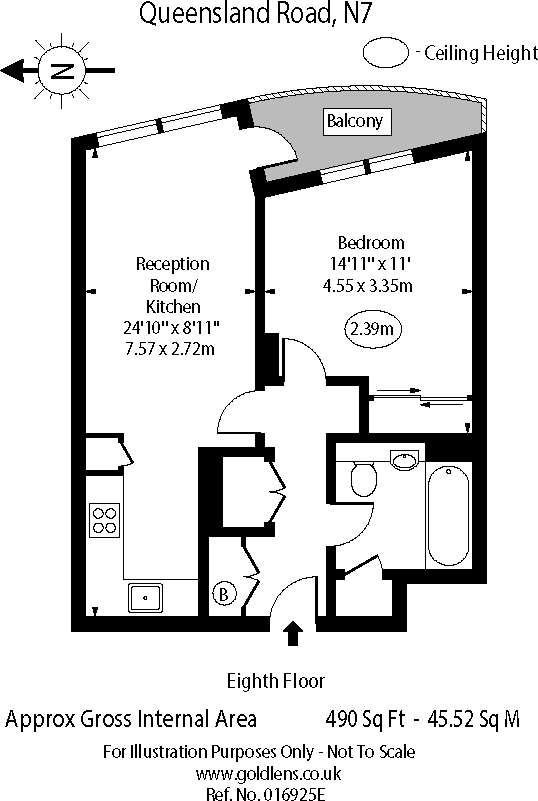Summary - Flat 94, 7 Queensland Road N7 7FG
1 bed 1 bath Flat
Move-in-ready one-bed with views and strong transport connections.
Private balcony with city skyline views
Spacious open-plan kitchen/living area (~24ft)
Approx. 490 sq ft — compact but efficiently arranged
24-hour concierge; communal roof gardens and residents' gym
Excellent transport links: Drayton Park, Finsbury Park, Holloway, Arsenal
Leasehold with 986 years remaining — long lease security
Heated via community electricity scheme — check service charges/costs
Local area classed as deprived despite good nearby schools
Bright eighth-floor one-bedroom apartment ideal for first-time buyers or buy-to-let investors seeking low-entry London living. The flat offers a generous open-plan living/kitchen (about 24ft) and a private balcony with city skyline views, plus built-in bedroom wardrobes. The long lease (986 years) reduces ownership uncertainty, and communal amenities include 24-hour concierge and roof gardens.
The accommodation is compact at approximately 490 sq ft but efficiently laid out for everyday city living. The property is connected to a community heating and electricity scheme — convenient but check running costs. The block appears well maintained with contemporary finishes and good natural light from large windows.
Transport links are a strong selling point: quick access to Drayton Park, Finsbury Park, Holloway Road and Arsenal/Highbury Underground stations, making central London and Heathrow reachable. Local schools include several rated Good or Outstanding, and nearby amenities cover supermarkets, cafés and sports facilities.
Buyers should note the local area is classified as deprived despite being inner-city cosmopolitan; this can influence price growth and lettability. The flat is suited to a single occupant or couple looking for a move-in-ready urban base or rental investment rather than a large family home.
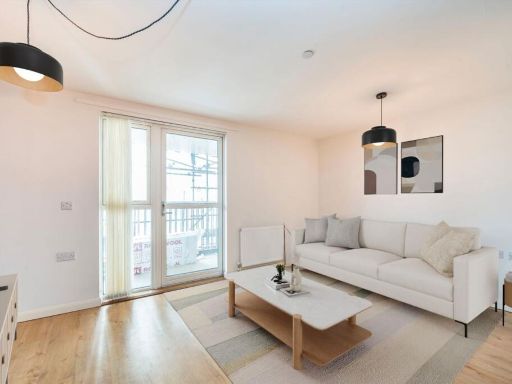 1 bedroom flat for sale in Queensland Road, Holloway, N7 — £360,000 • 1 bed • 1 bath • 495 ft²
1 bedroom flat for sale in Queensland Road, Holloway, N7 — £360,000 • 1 bed • 1 bath • 495 ft²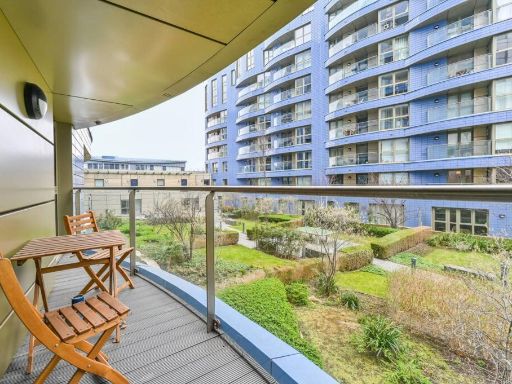 1 bedroom flat for sale in Queensland Road, Holloway, London, N7 — £390,000 • 1 bed • 1 bath • 592 ft²
1 bedroom flat for sale in Queensland Road, Holloway, London, N7 — £390,000 • 1 bed • 1 bath • 592 ft²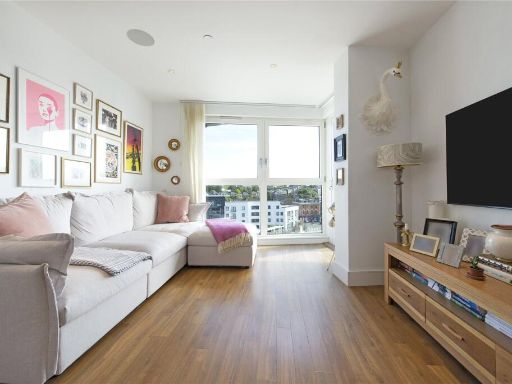 2 bedroom apartment for sale in 9 Queensland Road, London, N7 — £600,000 • 2 bed • 1 bath • 757 ft²
2 bedroom apartment for sale in 9 Queensland Road, London, N7 — £600,000 • 2 bed • 1 bath • 757 ft²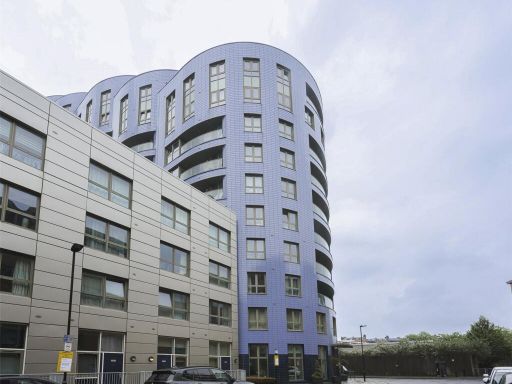 2 bedroom apartment for sale in Queensland Road, London, N7 — £595,000 • 2 bed • 1 bath • 722 ft²
2 bedroom apartment for sale in Queensland Road, London, N7 — £595,000 • 2 bed • 1 bath • 722 ft²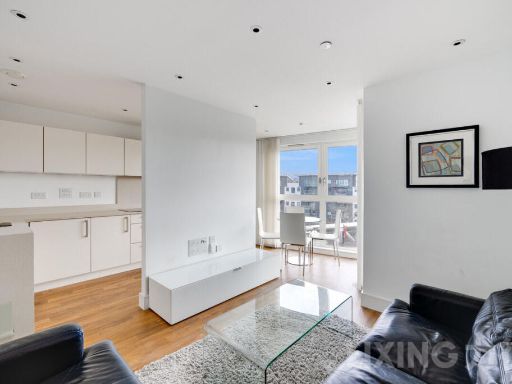 1 bedroom apartment for sale in Queensland Road, Holloway, N7 7FH, N7 — £400,000 • 1 bed • 1 bath • 527 ft²
1 bedroom apartment for sale in Queensland Road, Holloway, N7 7FH, N7 — £400,000 • 1 bed • 1 bath • 527 ft²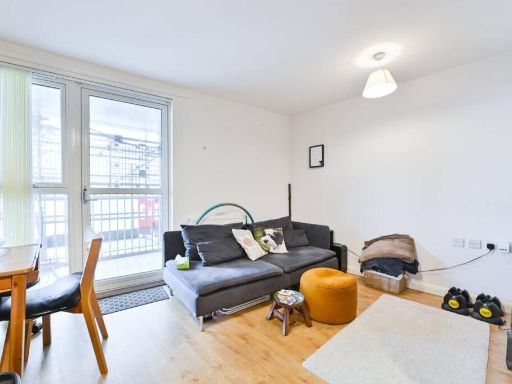 1 bedroom flat for sale in Queensland Road, Islington, London, N7 — £375,000 • 1 bed • 1 bath • 501 ft²
1 bedroom flat for sale in Queensland Road, Islington, London, N7 — £375,000 • 1 bed • 1 bath • 501 ft²