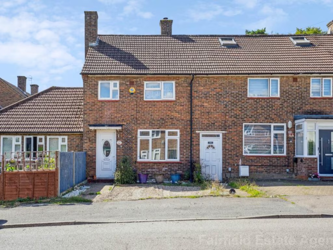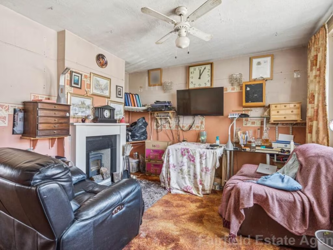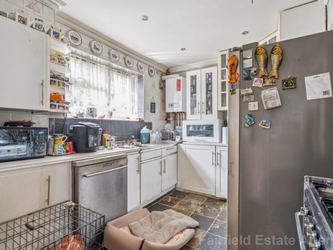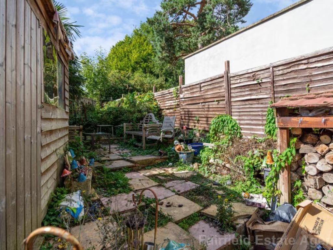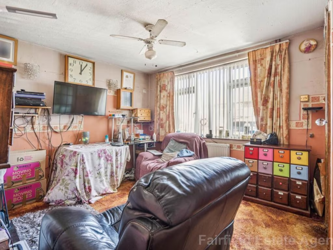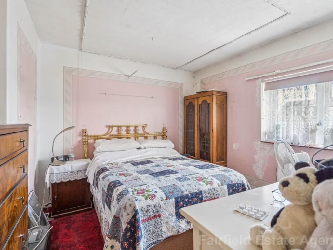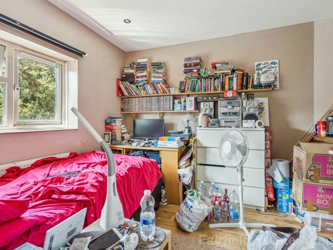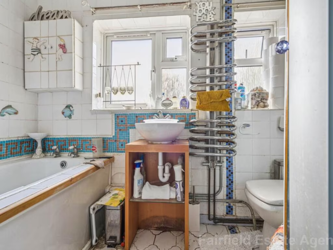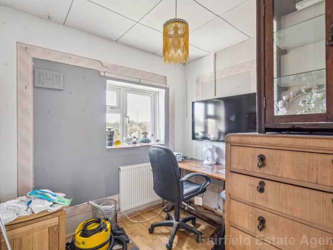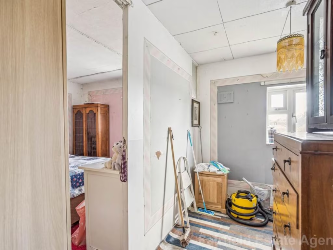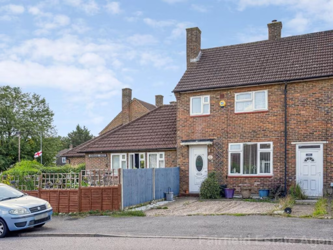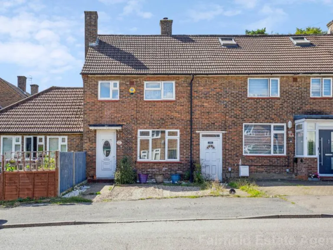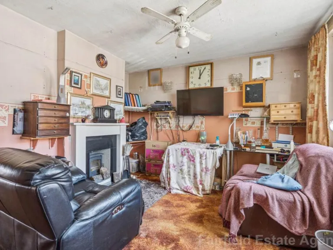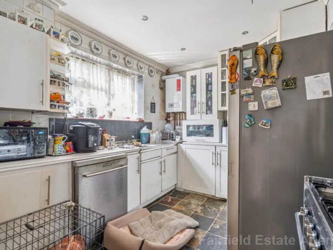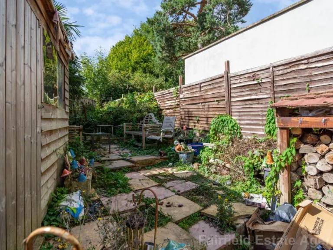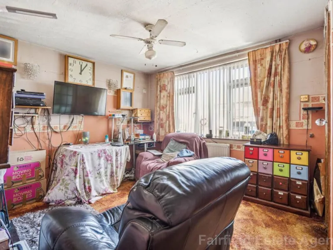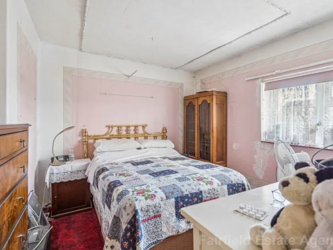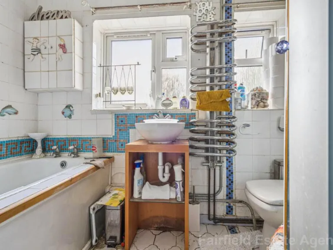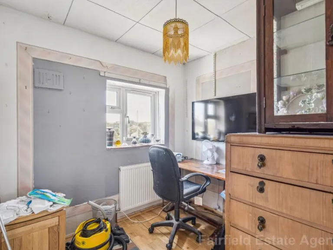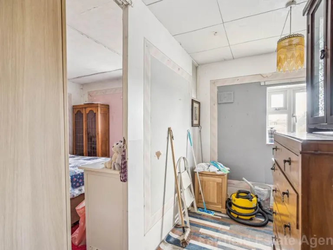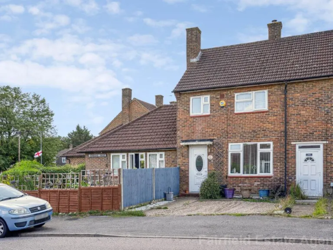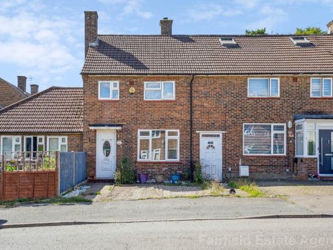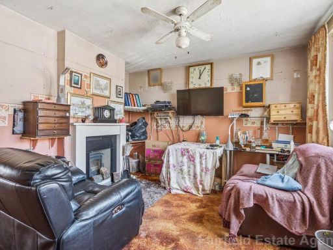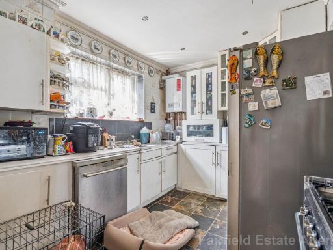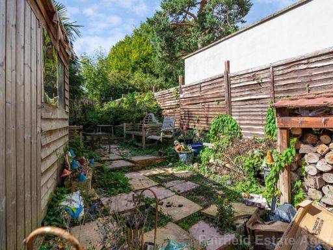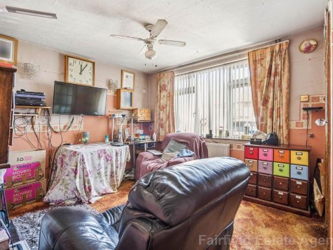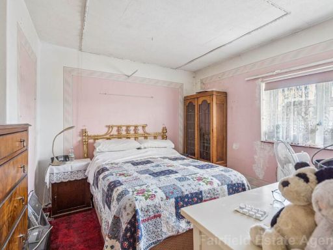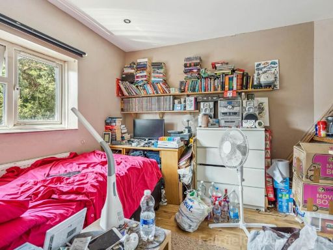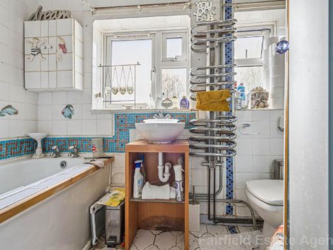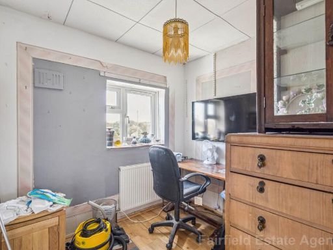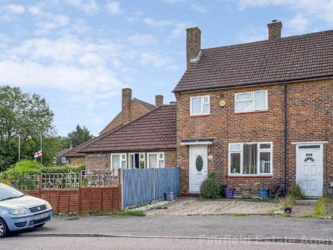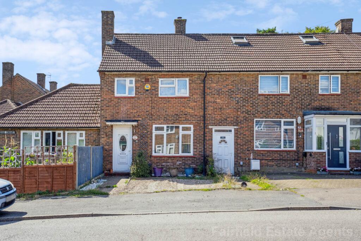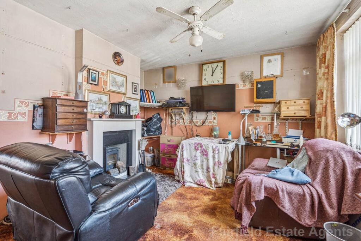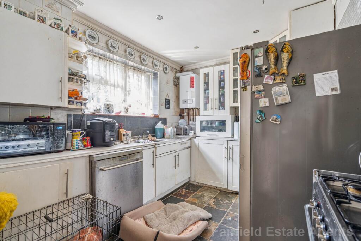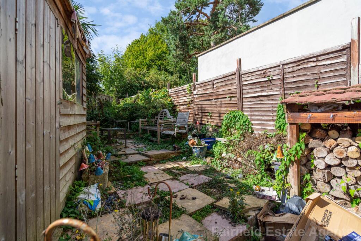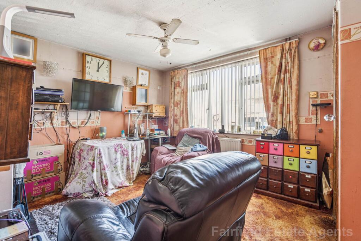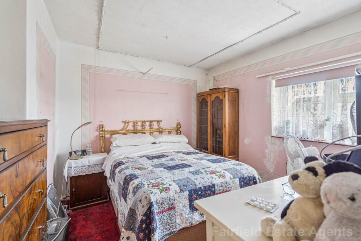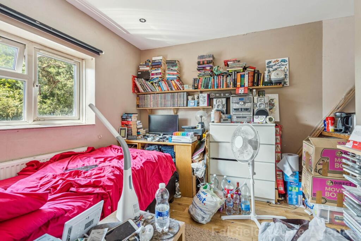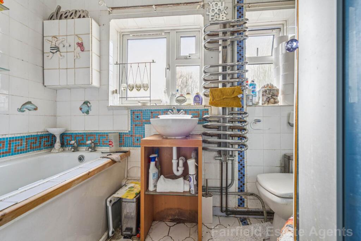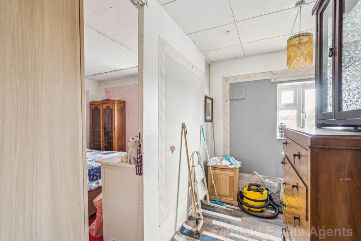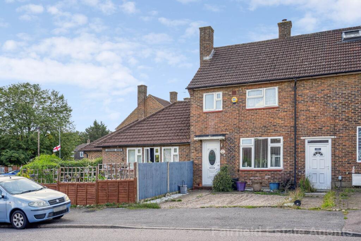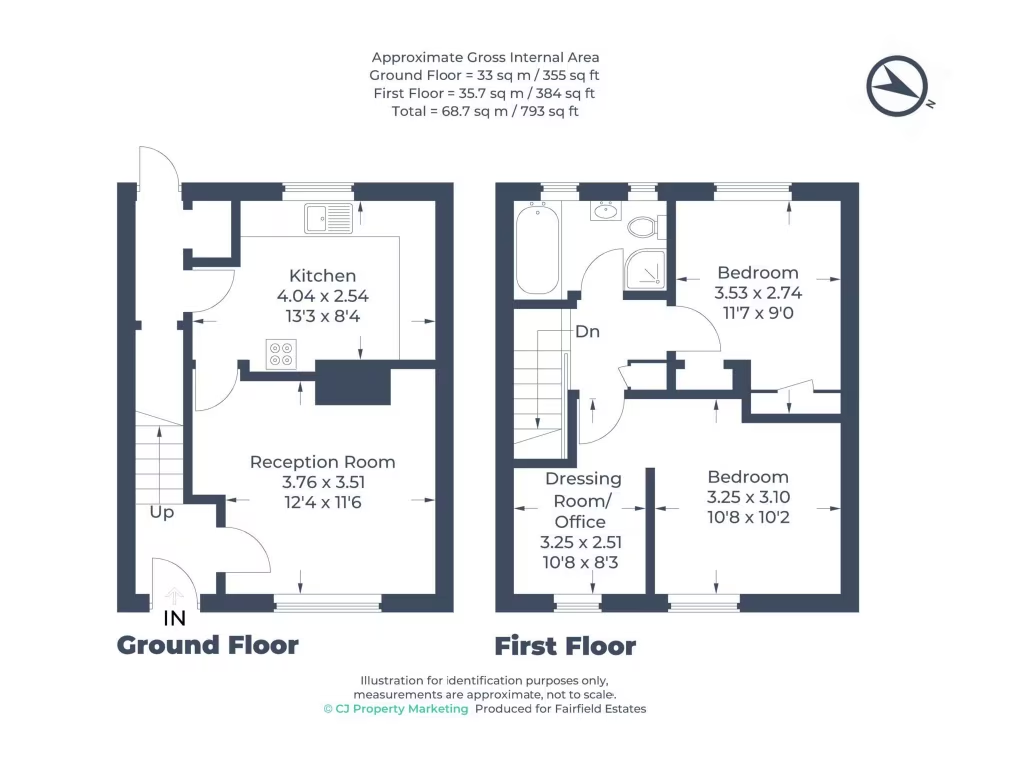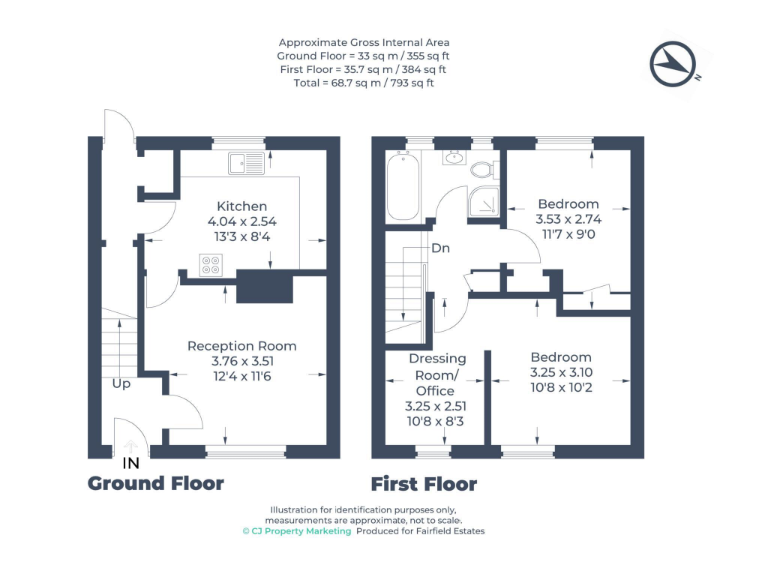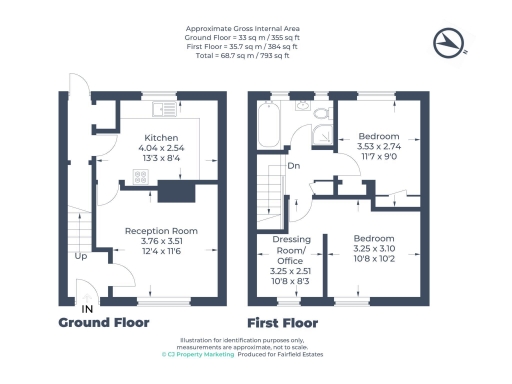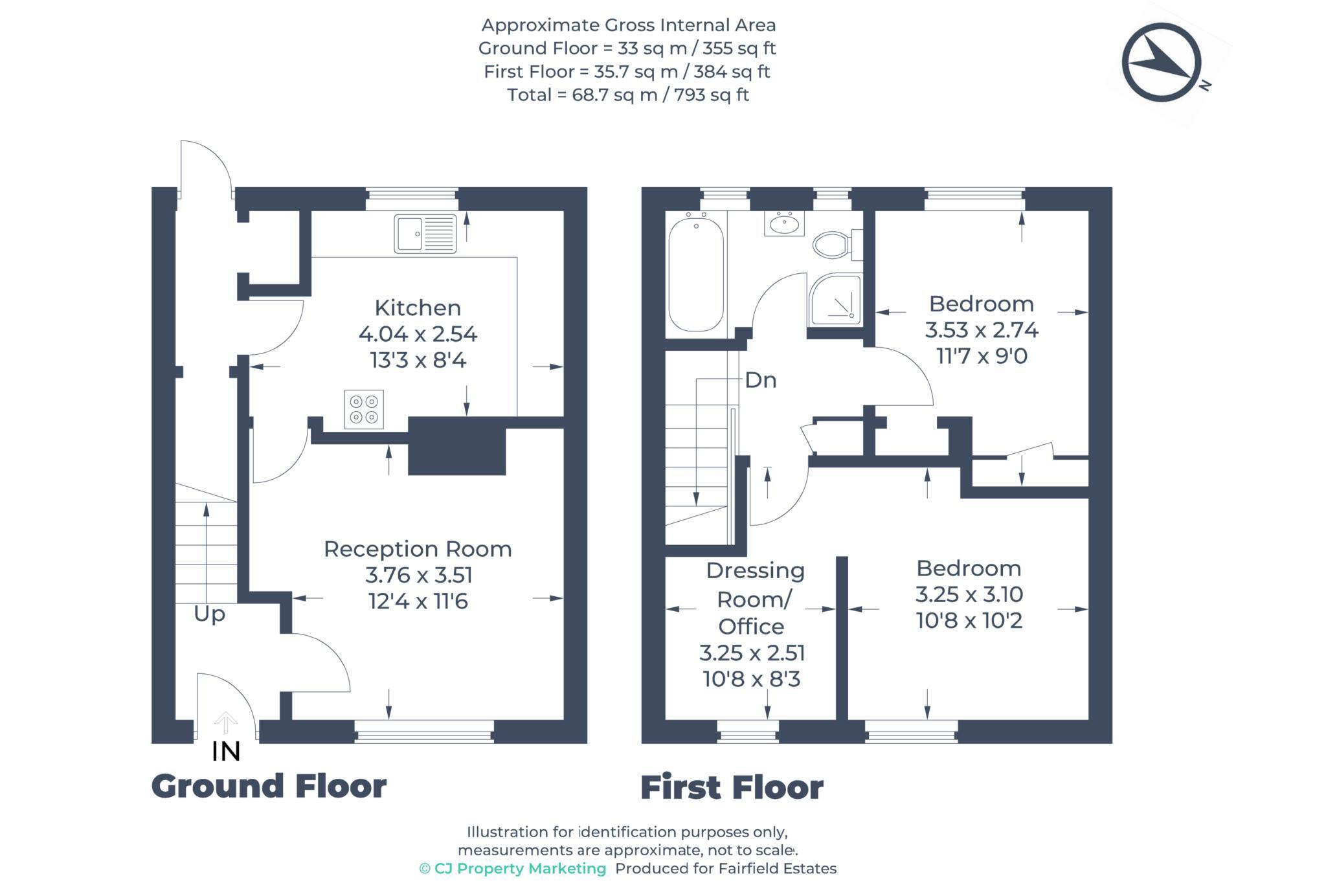Summary - Ashridge Drive, South Oxhey WD19 6TQ
2 bed 1 bath Terraced
Two-bedroom terraced home with parking and strong transport links — ideal for first-time buyers who can renovate..
Two double bedrooms; one split to create dressing room/office space
Spacious kitchen/diner with rear access to small garden
Lounge area with period character; modest room sizes
Requires full modernisation; budget for renovation and upgrades
Solid-brick walls likely uninsulated; improve thermal efficiency needed
Double glazing present but fitted before 2002; may need replacing
Off-street parking on driveway; small front/rear garden plots
Freehold tenure and affordable council tax; good commuter links
A traditional 1930s/40s mid-terrace with two double bedrooms and clear scope to add value. The layout is straightforward: lounge to a rear kitchen/diner, inner lobby to a small rear garden, and a bathroom off the landing. One bedroom is split to provide a dressing room/office, useful for working from home or storage.
Practical features include gas central heating, double glazing and off-street parking. The location is convenient for local amenities, good primary and secondary schools, and Carpenders Park Overground for commuter links. Broadband and mobile signal are strong in the area.
The property requires full modernisation throughout — cosmetic and likely mechanical upgrades will be needed to meet modern standards. The solid-brick walls are assumed to lack insulation, and the double glazing appears to predate 2002, so buyers should budget for improved thermal performance. Plot size is small and the room sizes are average to modest.
This house suits a buyer looking to personalise a starter home or an investor comfortable with refurbishment. The freehold tenure and affordable council tax offer some running-cost advantages, but factor renovation costs into your purchase and consult professionals on insulation and services before committing.
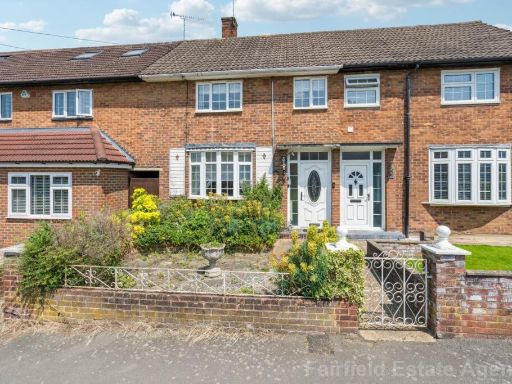 2 bedroom terraced house for sale in Embleton Road, South Oxhey, WD19 — £399,950 • 2 bed • 1 bath • 732 ft²
2 bedroom terraced house for sale in Embleton Road, South Oxhey, WD19 — £399,950 • 2 bed • 1 bath • 732 ft² 2 bedroom terraced house for sale in Letchworth Close, South Oxhey, WD19 — £425,000 • 2 bed • 1 bath • 753 ft²
2 bedroom terraced house for sale in Letchworth Close, South Oxhey, WD19 — £425,000 • 2 bed • 1 bath • 753 ft²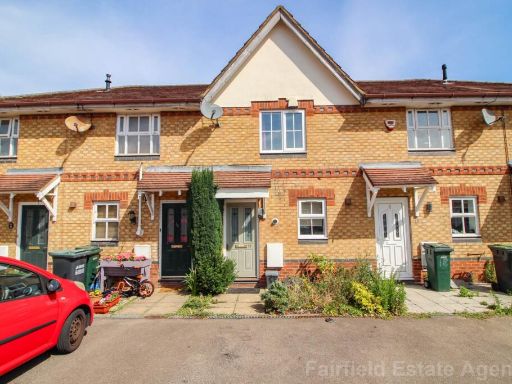 2 bedroom terraced house for sale in Cherry Hills, South Oxhey, WD19 — £400,000 • 2 bed • 1 bath • 646 ft²
2 bedroom terraced house for sale in Cherry Hills, South Oxhey, WD19 — £400,000 • 2 bed • 1 bath • 646 ft²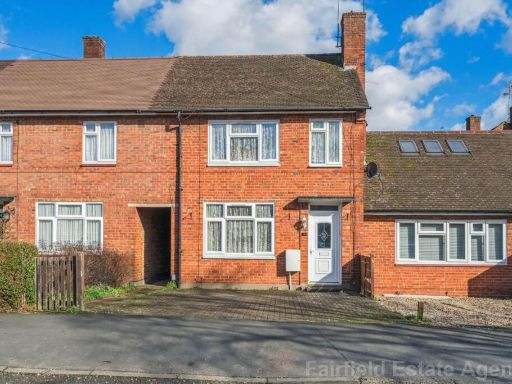 3 bedroom terraced house for sale in Gosforth Lane, South Oxhey, WD19 — £475,000 • 3 bed • 2 bath • 958 ft²
3 bedroom terraced house for sale in Gosforth Lane, South Oxhey, WD19 — £475,000 • 3 bed • 2 bath • 958 ft²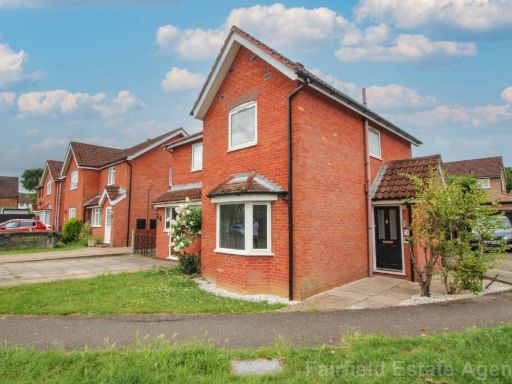 2 bedroom semi-detached house for sale in Burnley Close, South Oxhey, WD19 — £425,000 • 2 bed • 1 bath • 570 ft²
2 bedroom semi-detached house for sale in Burnley Close, South Oxhey, WD19 — £425,000 • 2 bed • 1 bath • 570 ft²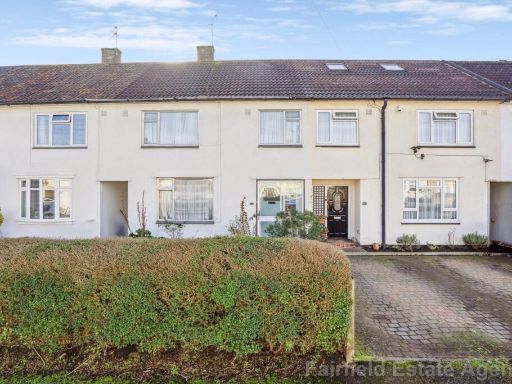 3 bedroom terraced house for sale in Fulford Grove, South Oxhey, WD19 — £400,000 • 3 bed • 1 bath • 969 ft²
3 bedroom terraced house for sale in Fulford Grove, South Oxhey, WD19 — £400,000 • 3 bed • 1 bath • 969 ft²