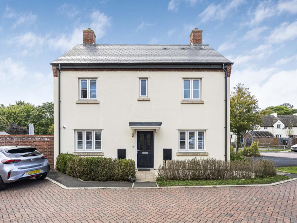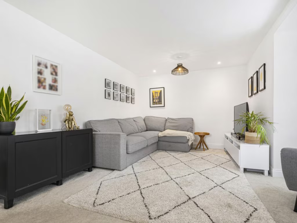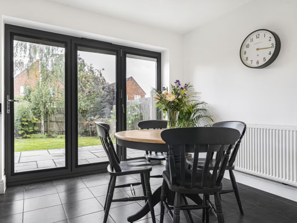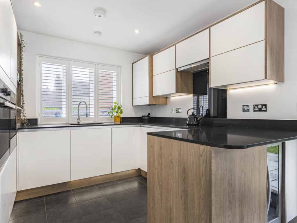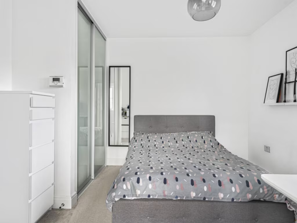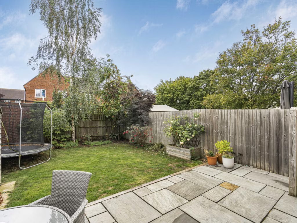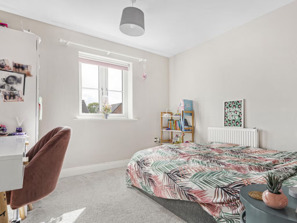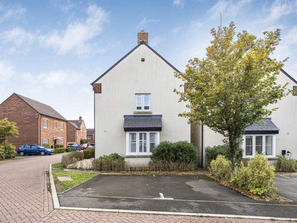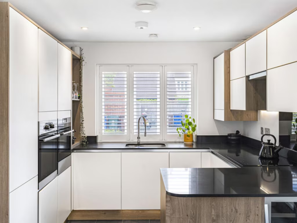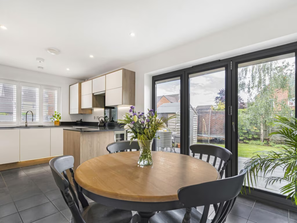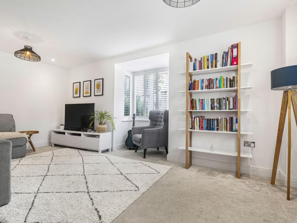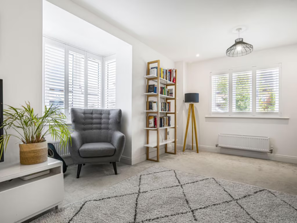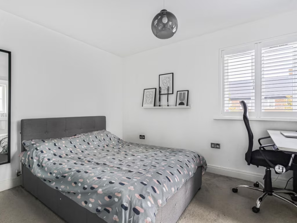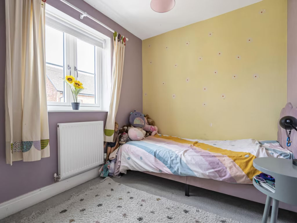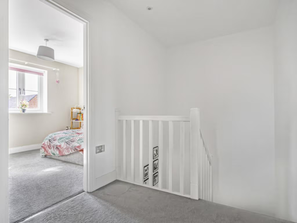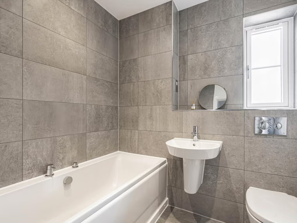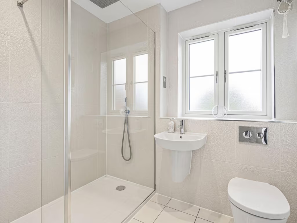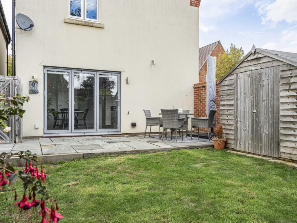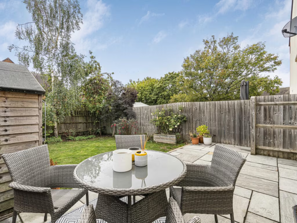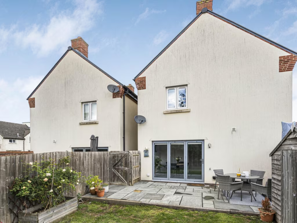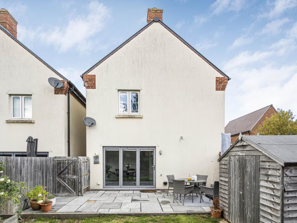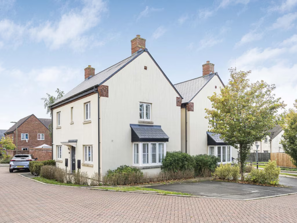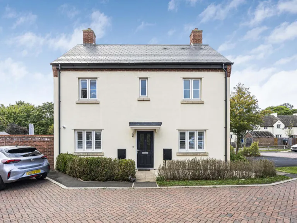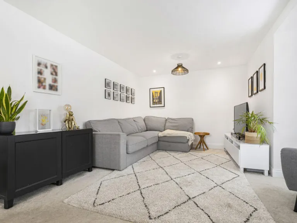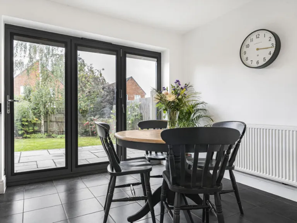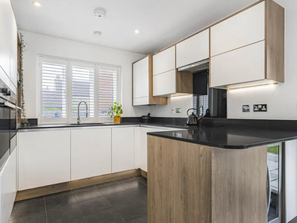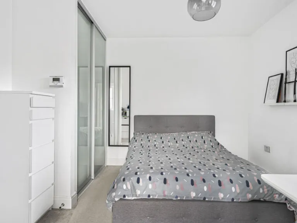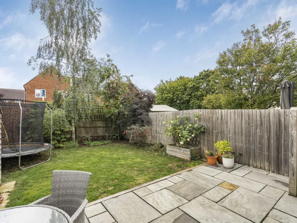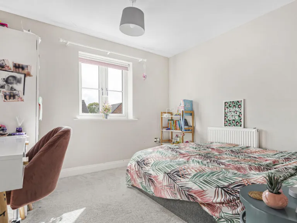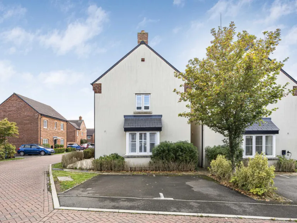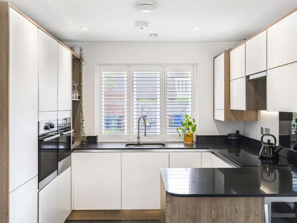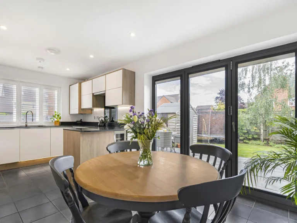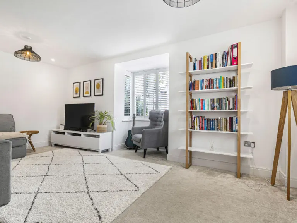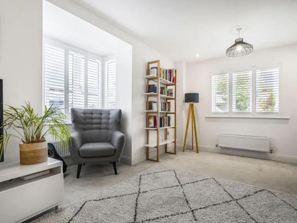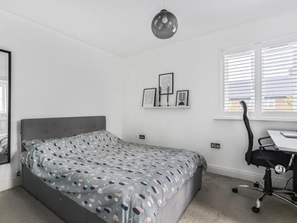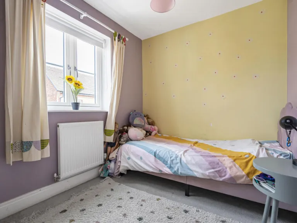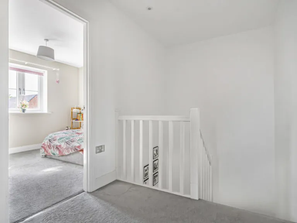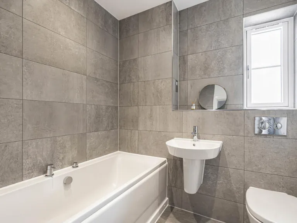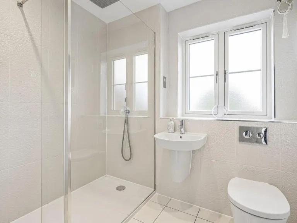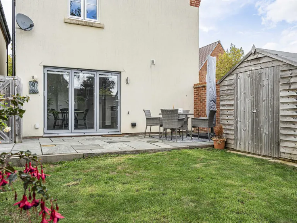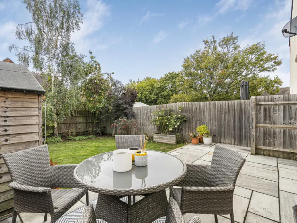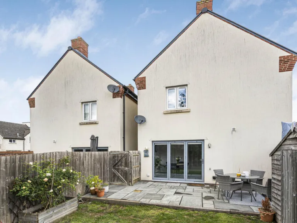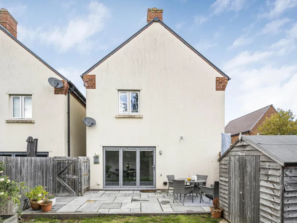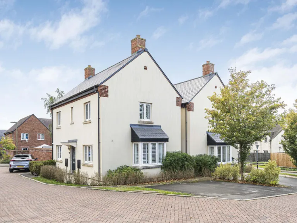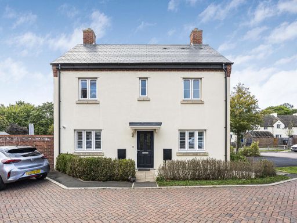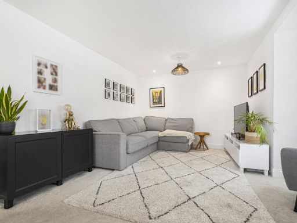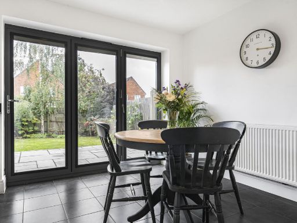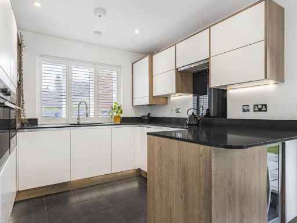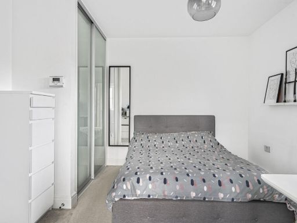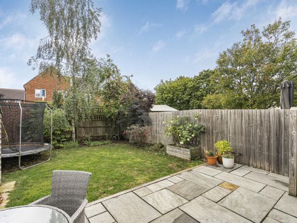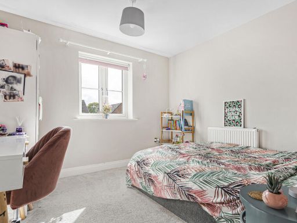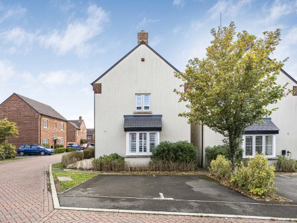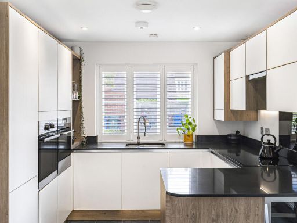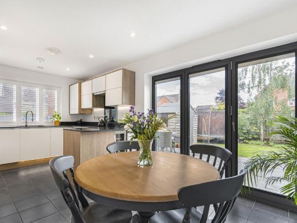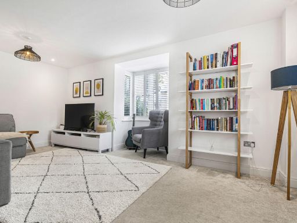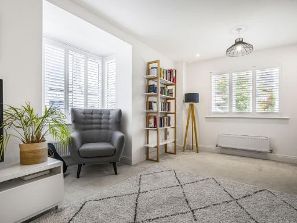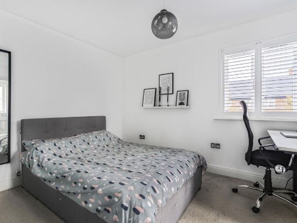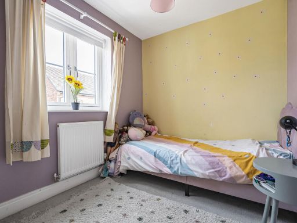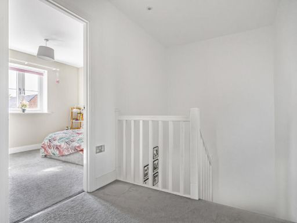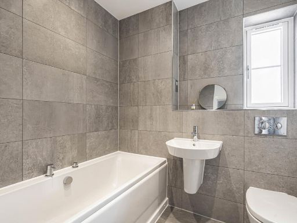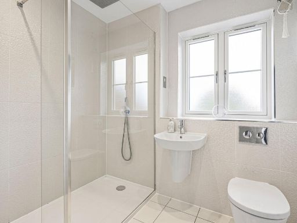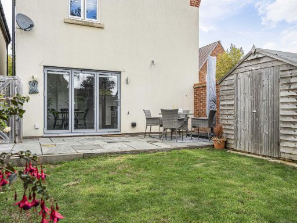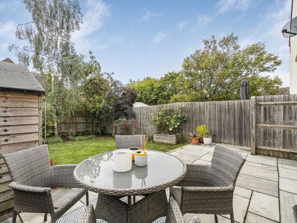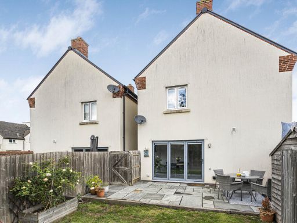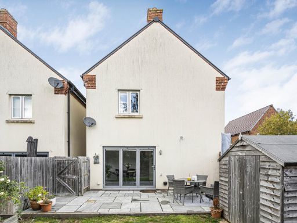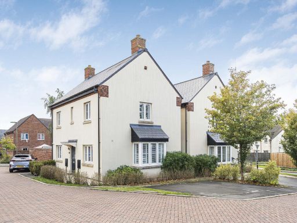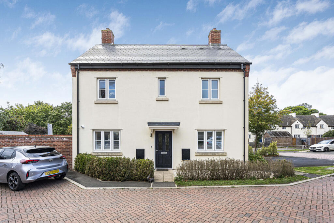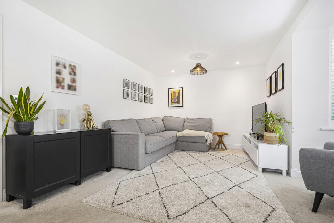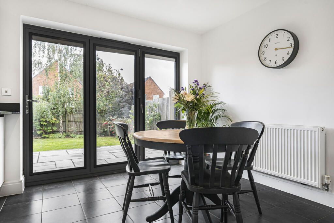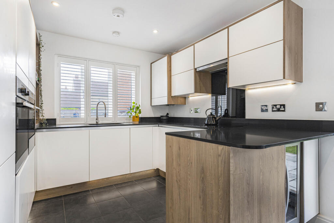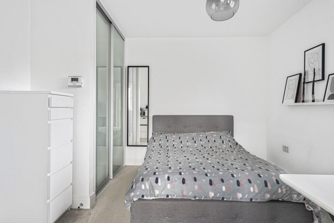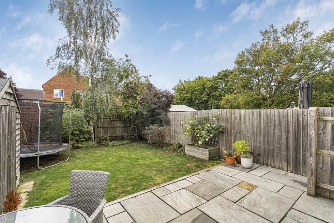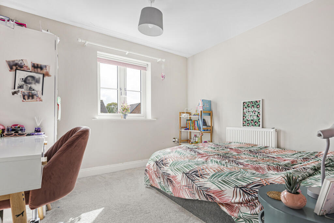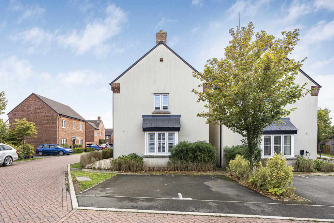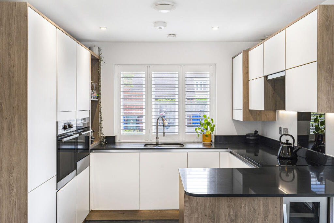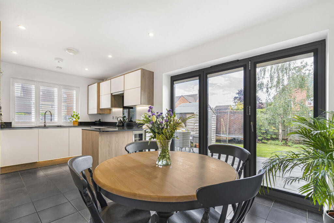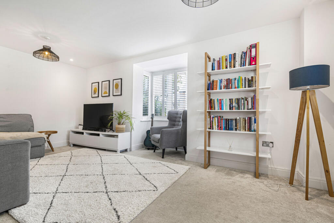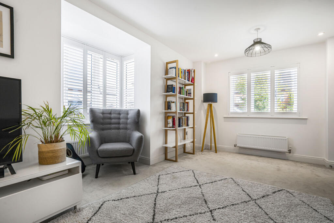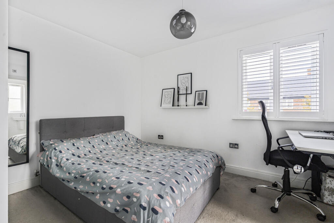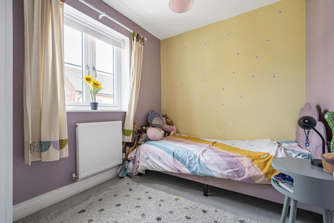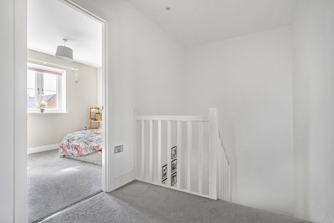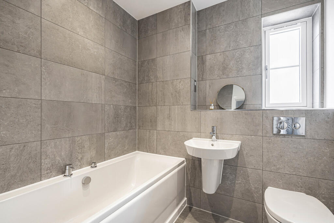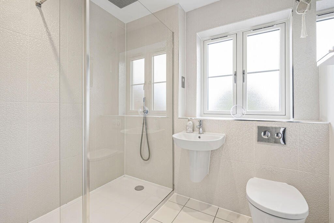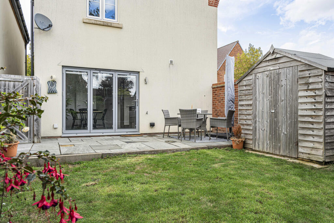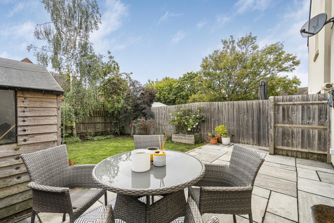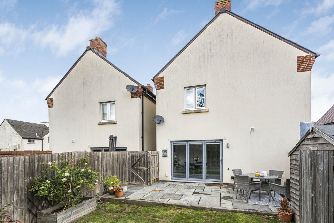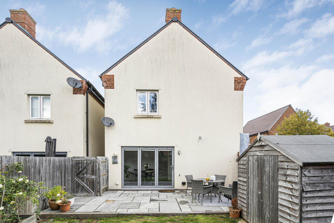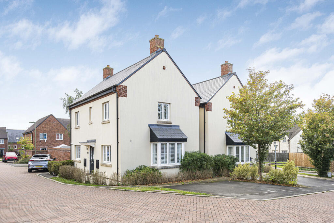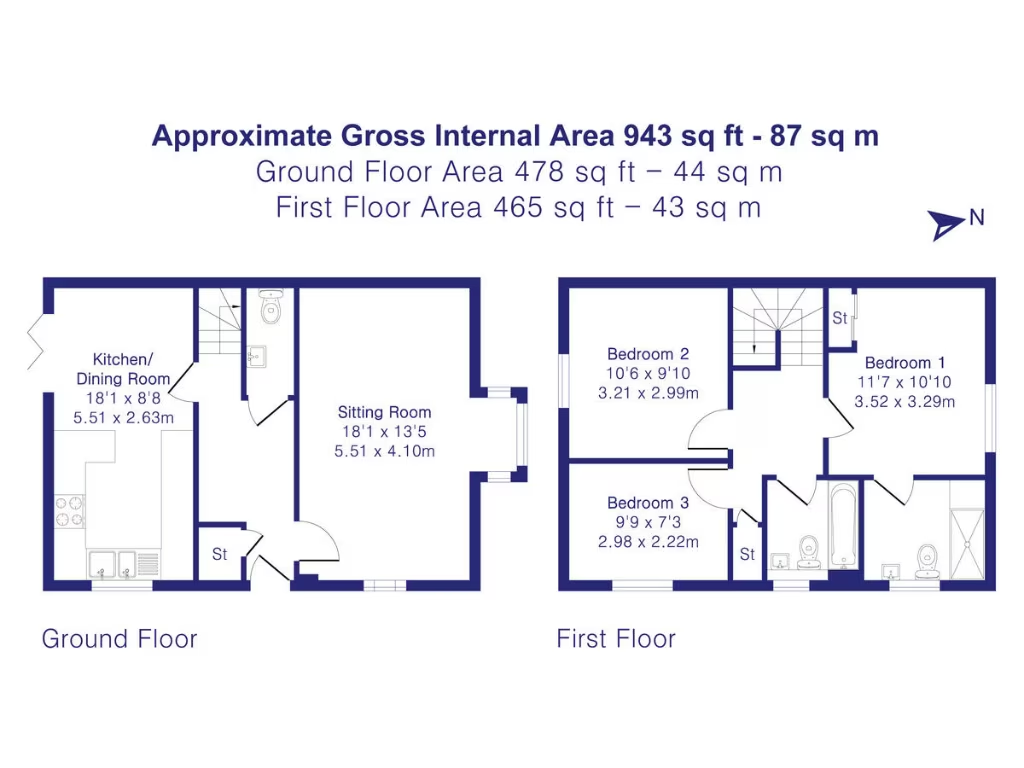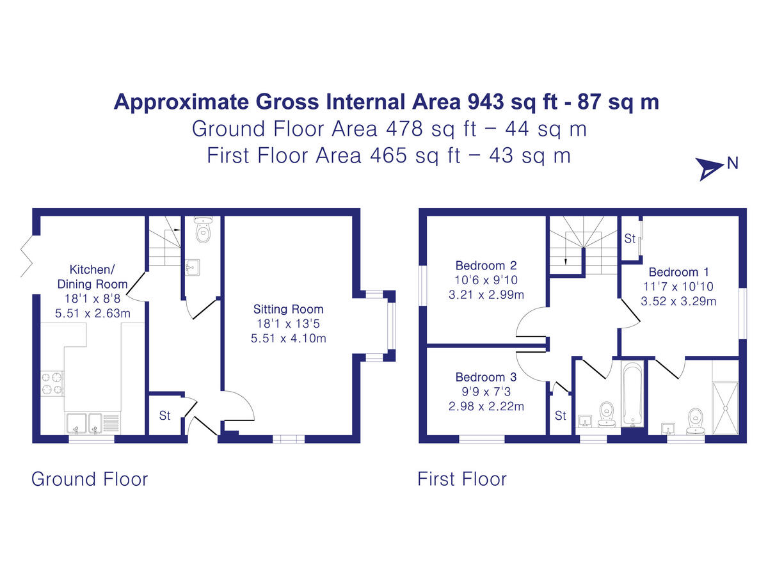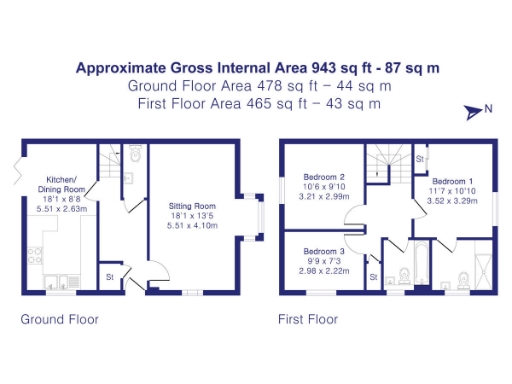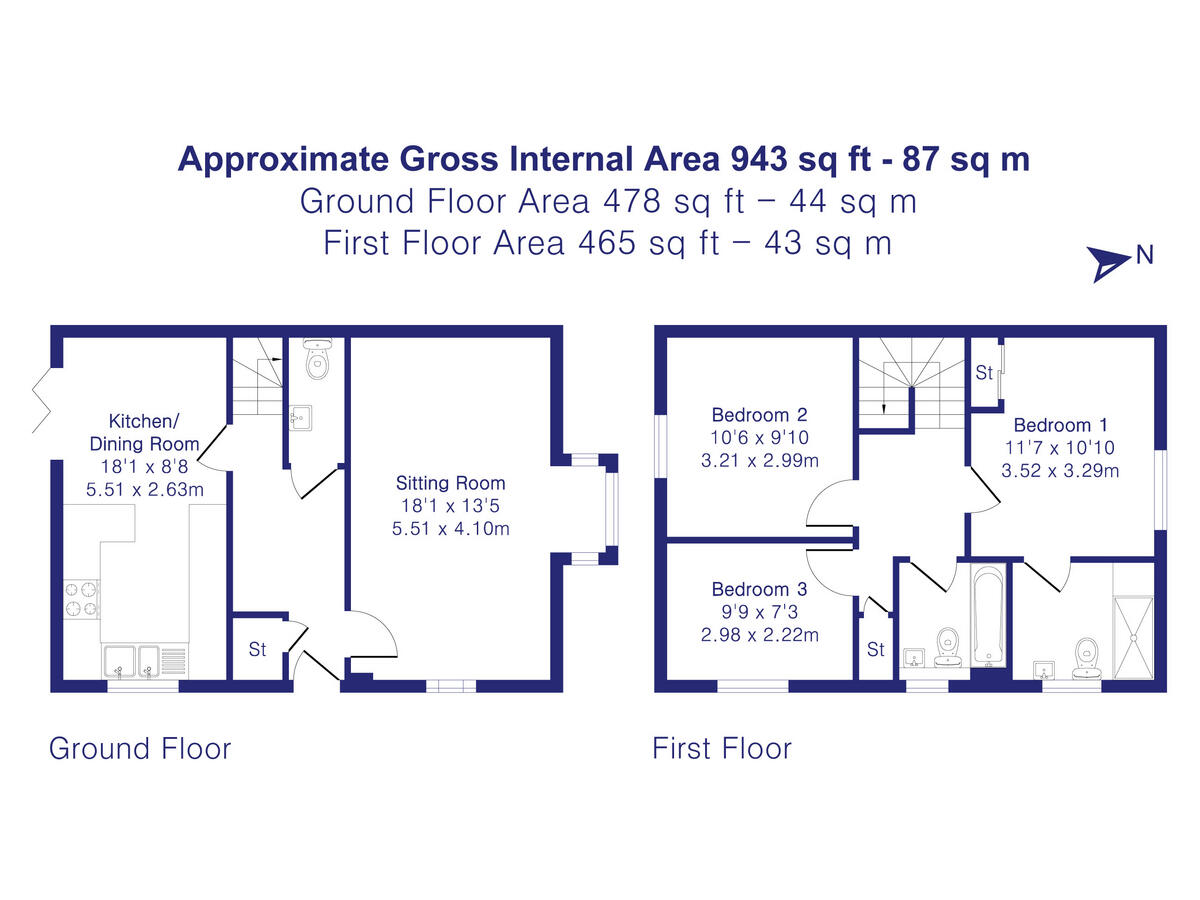Summary - James Close, Upper Heyford, OX25 OX25 5BF
3 bed 2 bath Detached
Low‑maintenance detached family home with parking and enclosed garden in a quiet village courtyard..
- Three bedrooms, principal with en suite
- Sitting room with bay window
- Kitchen/dining with French doors to garden
- Enclosed, low-maintenance rear garden and patio
- Two off-street parking spaces to the side
- Small plot—limited garden and extension potential
- Maintenance charge approx £220 pa (below average)
- Mobile coverage varies by provider; check specifics
Set in a quiet courtyard in Upper Heyford, this three-bedroom detached home offers practical family living with parking and an enclosed garden. The ground floor has a bay-front sitting room, cloakroom and a kitchen/dining room that opens through French doors onto a patio and lawn — a simple layout that works for everyday life and entertaining.
Upstairs there are two double bedrooms, a single bedroom, a family bathroom and an en suite to the principal bedroom. The property is connected to mains services, benefits from gas central heating to radiators, an EPC rating of B and freehold tenure, giving straightforward running and ownership for a family buyer.
The plot is small and garden/side space is limited, which suits low-maintenance owners but restricts major extensions or landscaping plans. Mobile coverage varies by network and interested buyers should check providers if that’s important. A modest annual maintenance charge of approximately £220 covers communal upkeep.
Overall, this is a sensible, well-presented three-bed family house in a village setting with good access to local shops and rail links. It will suit buyers seeking a comfortable, low-upkeep home close to amenities rather than those needing extensive outdoor space or scope for large-scale expansion.
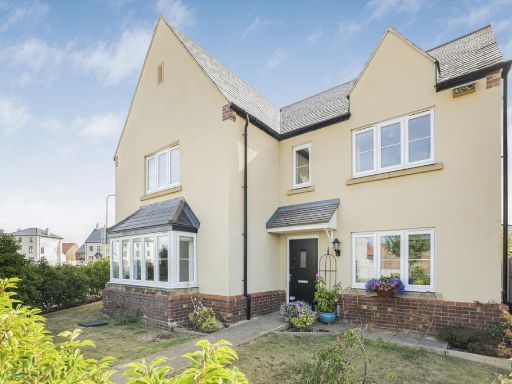 5 bedroom detached house for sale in Izzard Road, Heyford Park, OX25 — £650,000 • 5 bed • 4 bath • 1697 ft²
5 bedroom detached house for sale in Izzard Road, Heyford Park, OX25 — £650,000 • 5 bed • 4 bath • 1697 ft²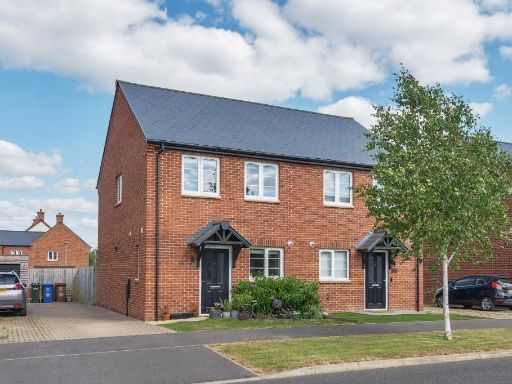 2 bedroom semi-detached house for sale in Upper Heyford, Oxfordshire, OX25 — £315,000 • 2 bed • 1 bath • 754 ft²
2 bedroom semi-detached house for sale in Upper Heyford, Oxfordshire, OX25 — £315,000 • 2 bed • 1 bath • 754 ft²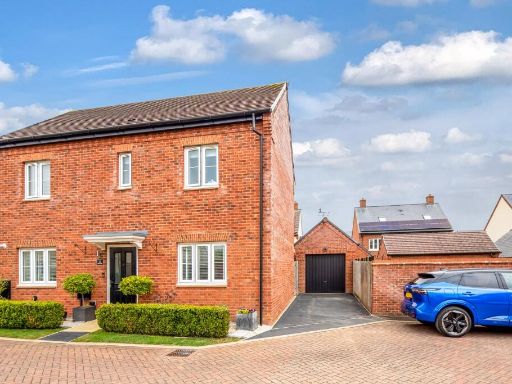 3 bedroom detached house for sale in James Close, OX25 — £435,000 • 3 bed • 2 bath • 1147 ft²
3 bedroom detached house for sale in James Close, OX25 — £435,000 • 3 bed • 2 bath • 1147 ft²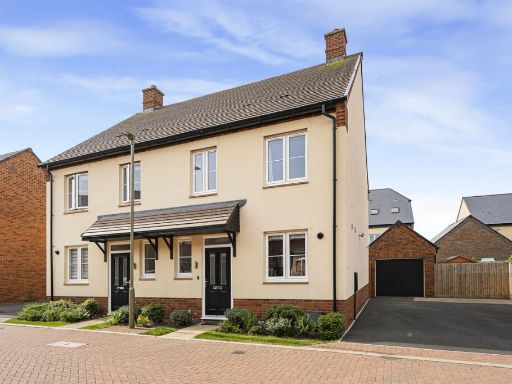 3 bedroom semi-detached house for sale in Chatham Close, Heyford Park, OX25 — £390,000 • 3 bed • 1 bath • 886 ft²
3 bedroom semi-detached house for sale in Chatham Close, Heyford Park, OX25 — £390,000 • 3 bed • 1 bath • 886 ft²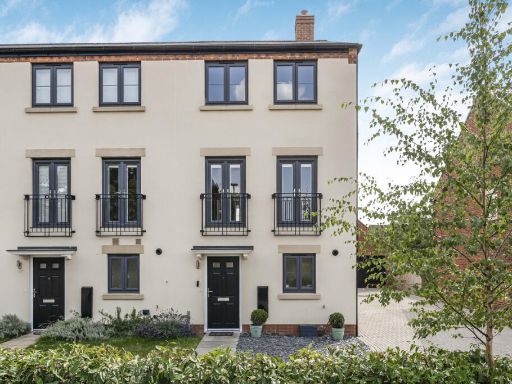 4 bedroom end of terrace house for sale in Camp Road, Upper Heyford, OX25 — £475,000 • 4 bed • 2 bath • 1379 ft²
4 bedroom end of terrace house for sale in Camp Road, Upper Heyford, OX25 — £475,000 • 4 bed • 2 bath • 1379 ft²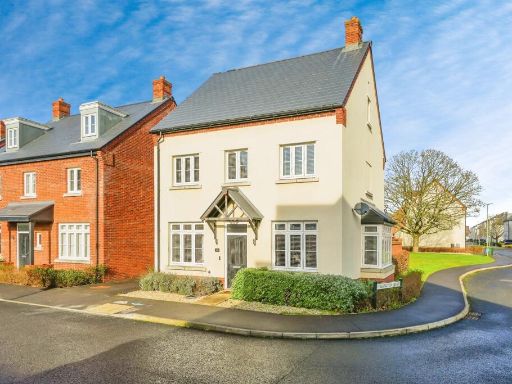 4 bedroom detached house for sale in Williams Road, Upper Heyford, Bicester, OX25 — £530,000 • 4 bed • 3 bath • 1514 ft²
4 bedroom detached house for sale in Williams Road, Upper Heyford, Bicester, OX25 — £530,000 • 4 bed • 3 bath • 1514 ft²