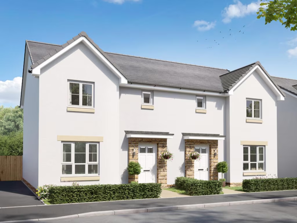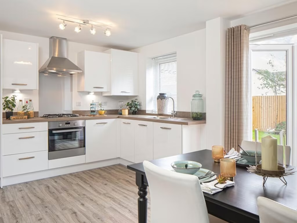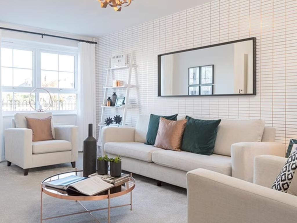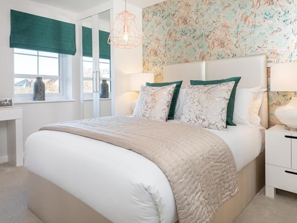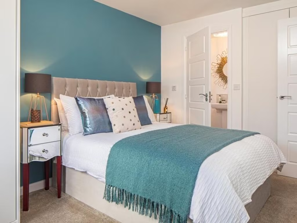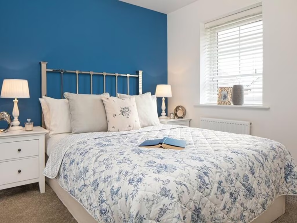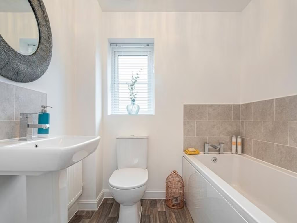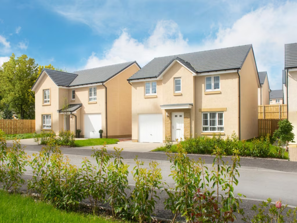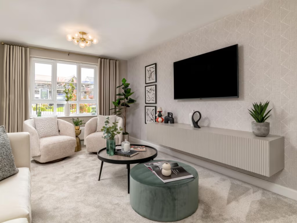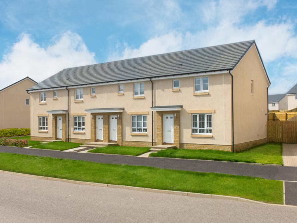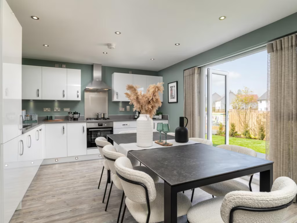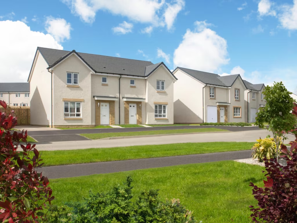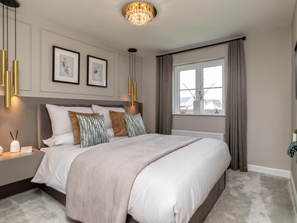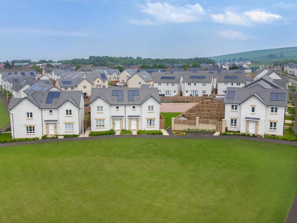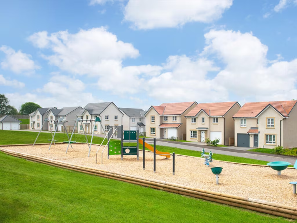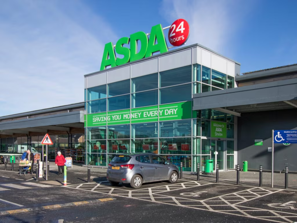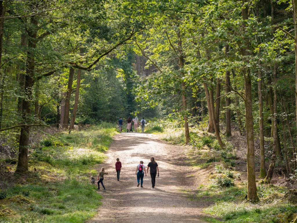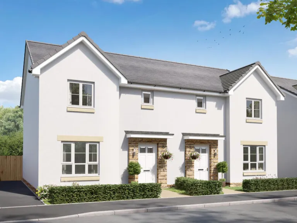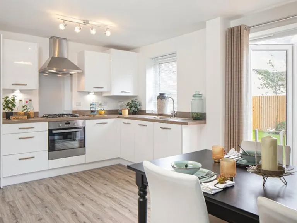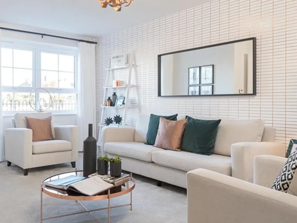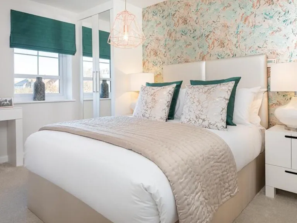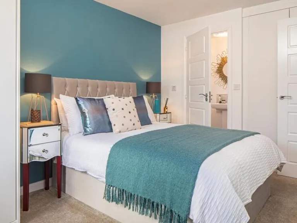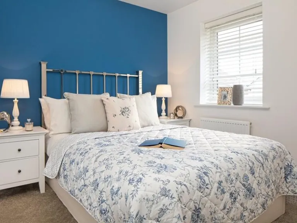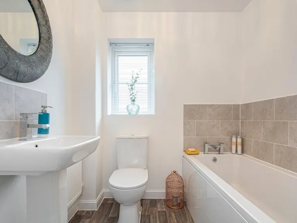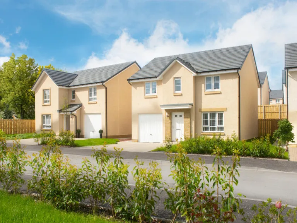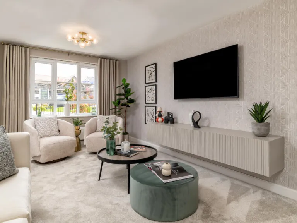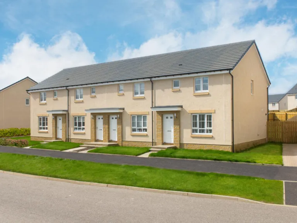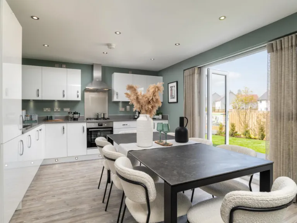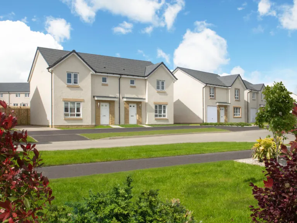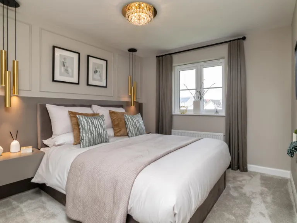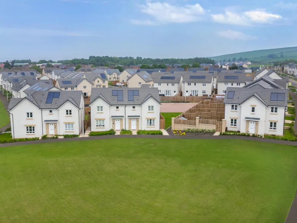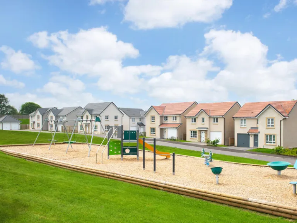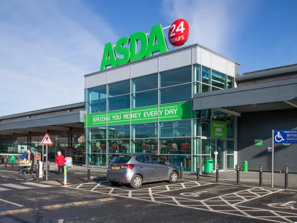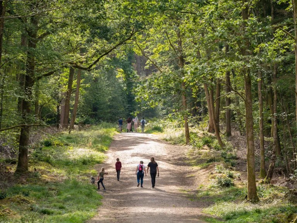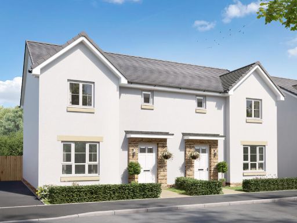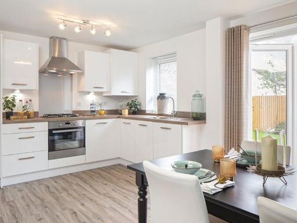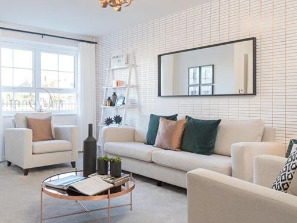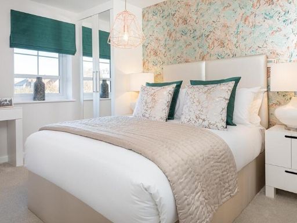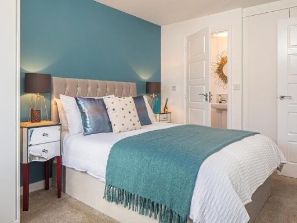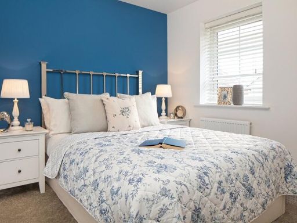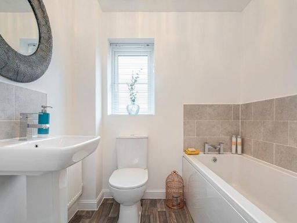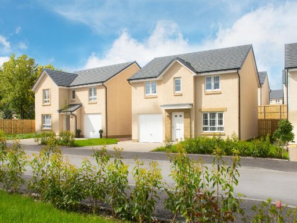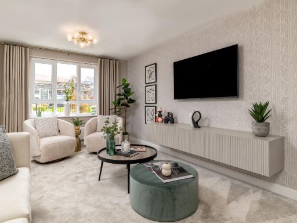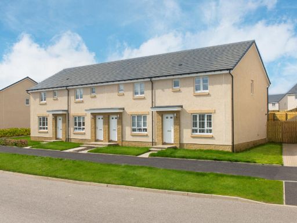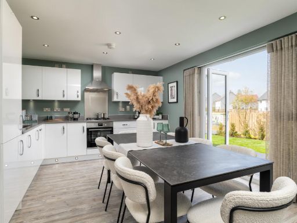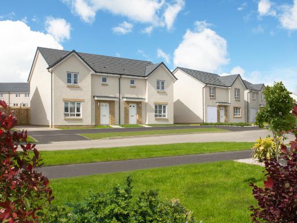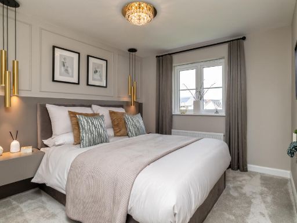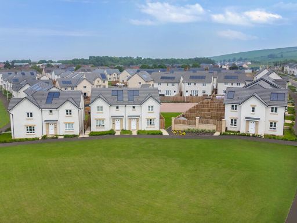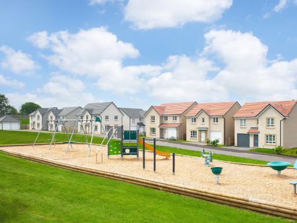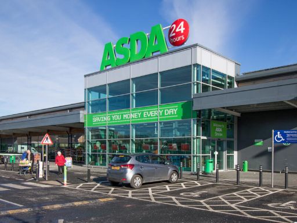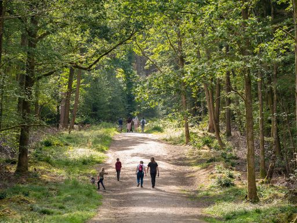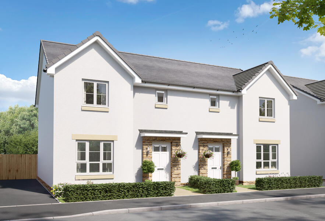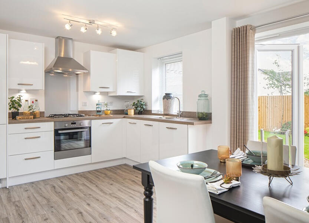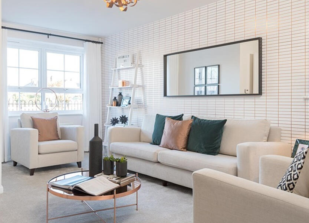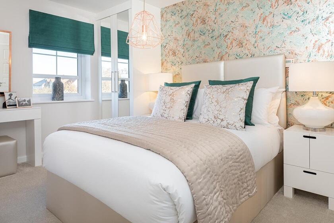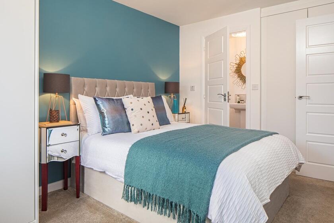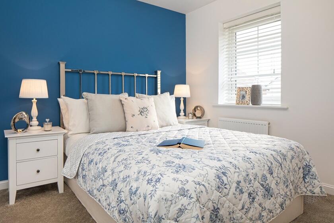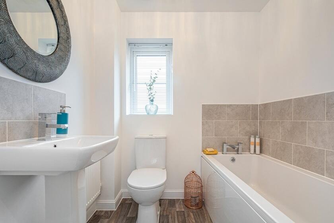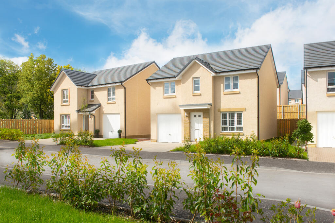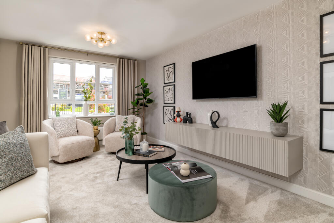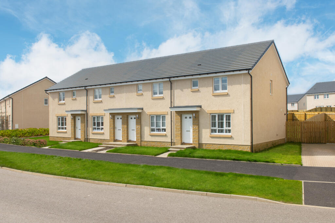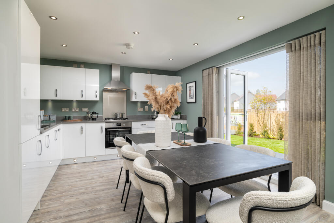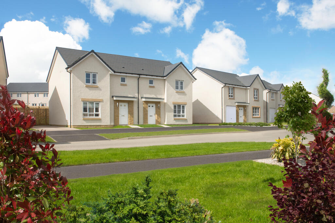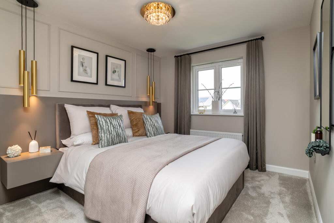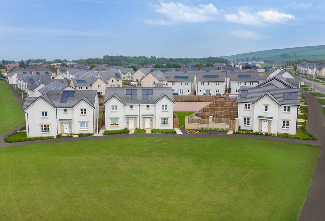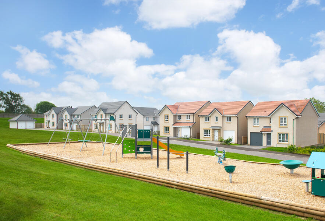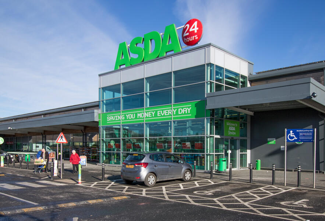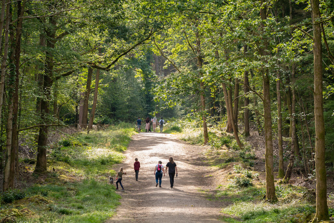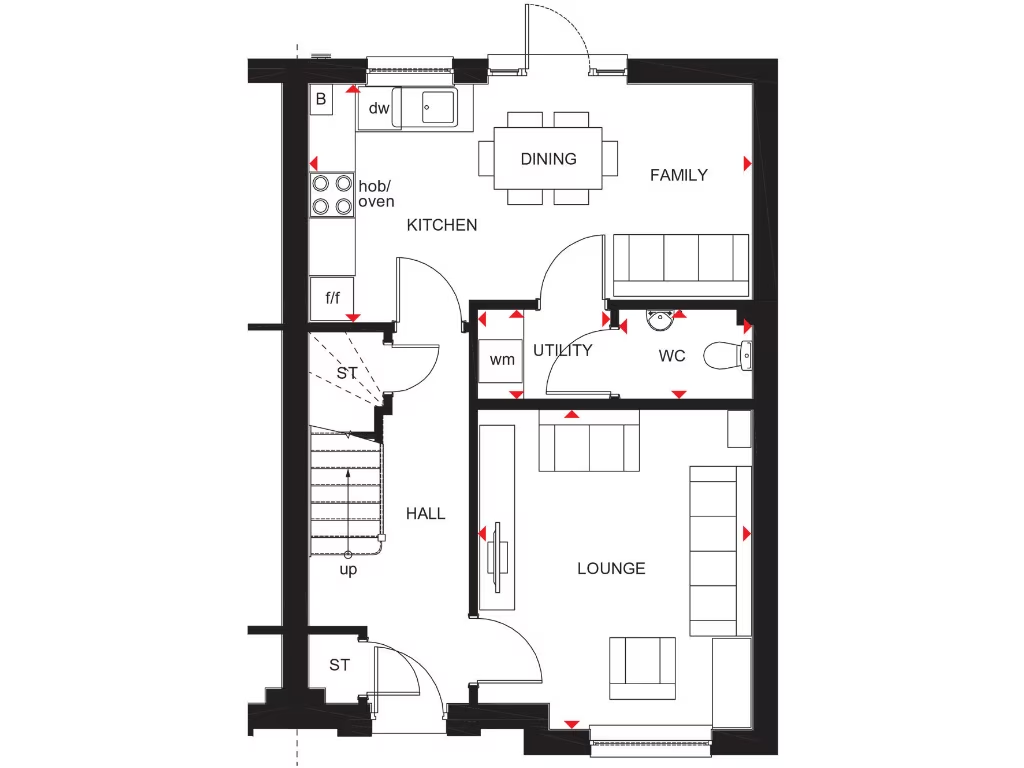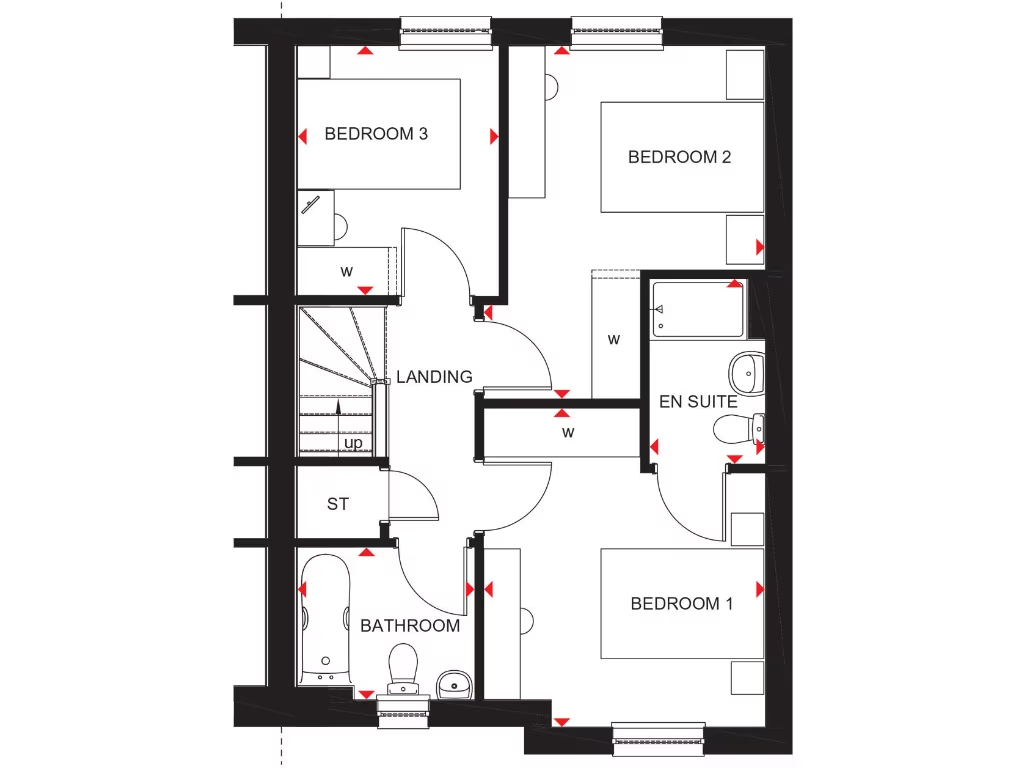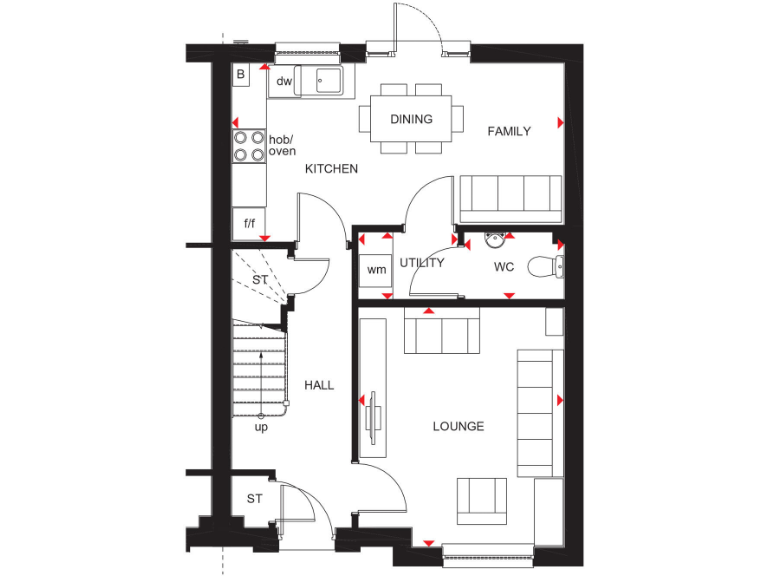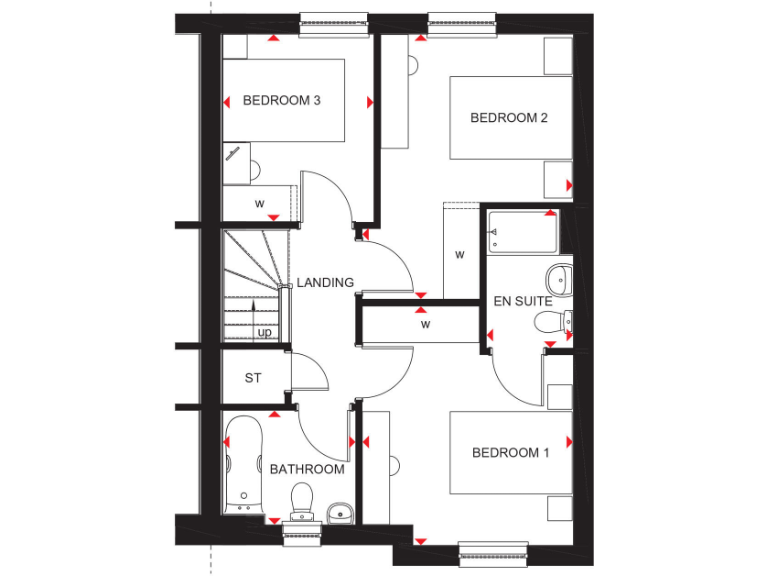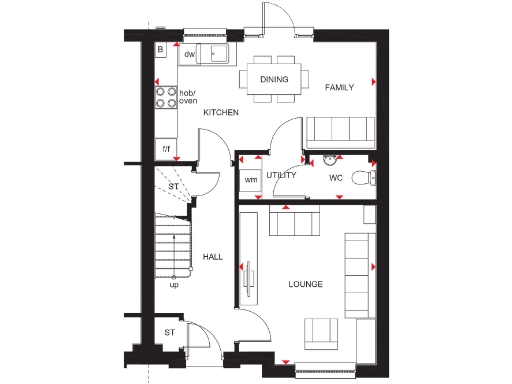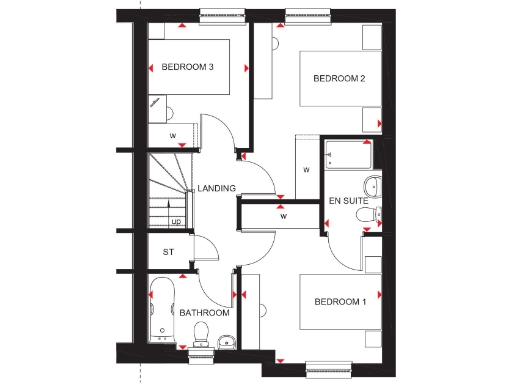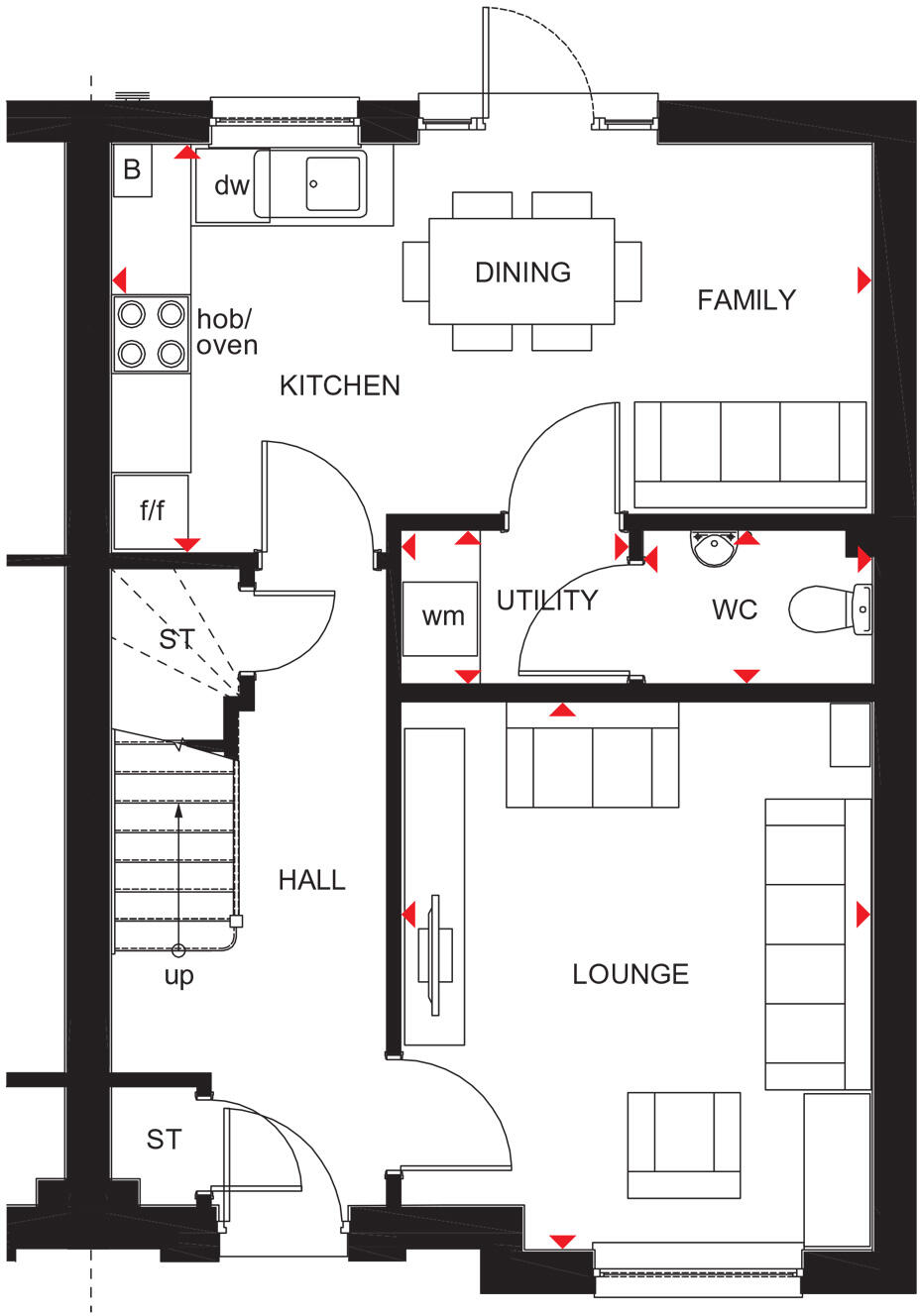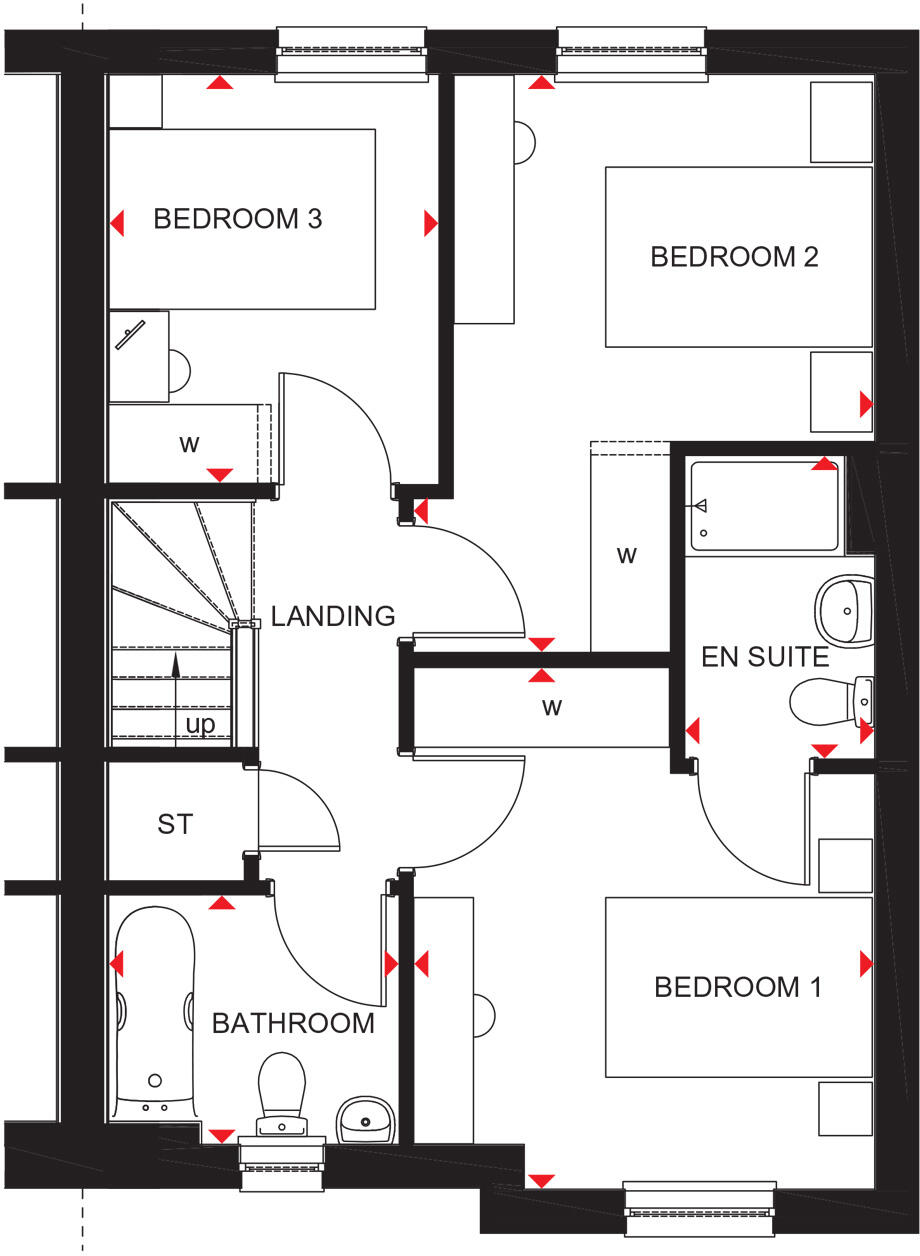Summary - Auburn Locks,
Wallyford,
EH21 8FE EH21 8FE
Three double bedrooms with main en suite
Open-plan kitchen/dining/family room with garden access
Utility room and downstairs WC for practical use
Upgrades and flooring included worth £9,600
£16,949 deposit boost or part-exchange available
Average size ~820 sq ft; energy-efficient new build
Small–medium rear garden and modest front lawn
Area described as very deprived; tenure unknown
Step into a modern three-bedroom semi-detached home designed for practical family living. The ground floor offers a comfortable lounge plus a generous open-plan kitchen/dining/family area that connects directly to the rear garden — ideal for everyday life and entertaining. A convenient utility room and downstairs WC add useful practicality.
Upstairs are three double bedrooms, the main with an en suite, plus a family bathroom — layout suits a young family or those needing a home office/guest room. The property is a new build with energy-efficient finishes and contemporary fixtures; upgrades and new flooring (valued at £9,600) are included and the developer is offering a £16,949 deposit boost or part-exchange to help buyers move in this winter.
Practical advantages include off-street parking, fast broadband, excellent mobile signal and low flood risk. The home is around 820 sq ft — an average-sized family house with modest running costs expected thanks to modern construction.
Important considerations: the area is described as very deprived, which may affect resale and local services; tenure is not specified and should be checked. Gardens are small to medium, typical for new-build estates. This property suits buyers seeking a low-maintenance, move-in-ready family home in a developing suburban location.
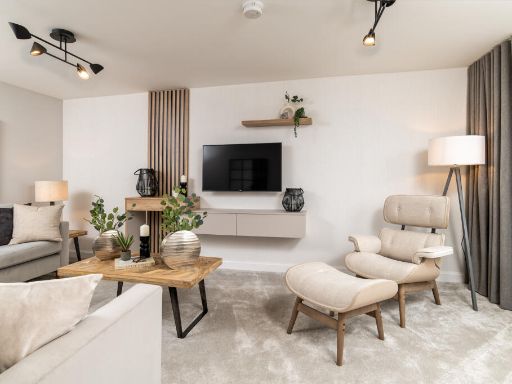 4 bedroom detached house for sale in Auburn Locks,
Wallyford,
EH21 8FE, EH21 — £405,995 • 4 bed • 1 bath • 1113 ft²
4 bedroom detached house for sale in Auburn Locks,
Wallyford,
EH21 8FE, EH21 — £405,995 • 4 bed • 1 bath • 1113 ft²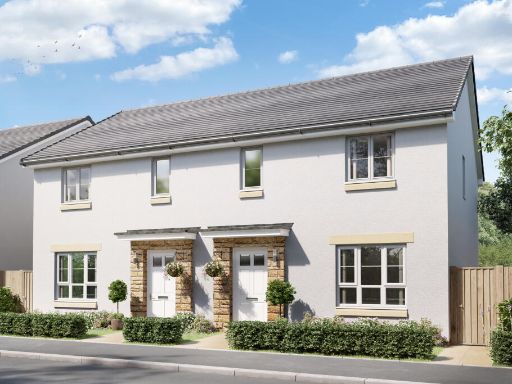 3 bedroom semi-detached house for sale in Auburn Locks,
Wallyford,
EH21 8FE, EH21 — £322,995 • 3 bed • 1 bath • 722 ft²
3 bedroom semi-detached house for sale in Auburn Locks,
Wallyford,
EH21 8FE, EH21 — £322,995 • 3 bed • 1 bath • 722 ft²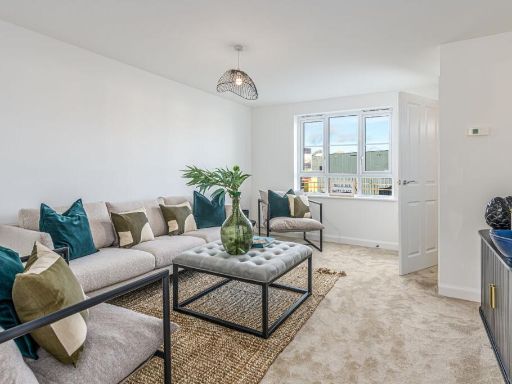 3 bedroom end of terrace house for sale in Auburn Locks,
Wallyford,
EH21 8FE, EH21 — £306,995 • 3 bed • 1 bath • 700 ft²
3 bedroom end of terrace house for sale in Auburn Locks,
Wallyford,
EH21 8FE, EH21 — £306,995 • 3 bed • 1 bath • 700 ft²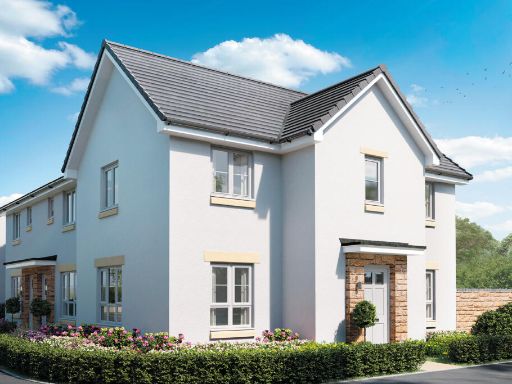 3 bedroom end of terrace house for sale in Auburn Locks,
Wallyford,
EH21 8FE, EH21 — £319,995 • 3 bed • 1 bath • 755 ft²
3 bedroom end of terrace house for sale in Auburn Locks,
Wallyford,
EH21 8FE, EH21 — £319,995 • 3 bed • 1 bath • 755 ft²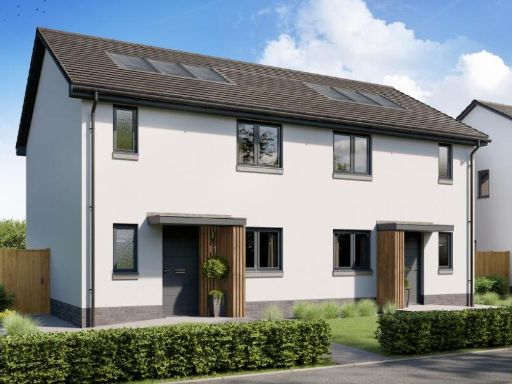 3 bedroom end of terrace house for sale in Wallyford, East Lothian, EH21 8FF, EH21 — £289,995 • 3 bed • 1 bath
3 bedroom end of terrace house for sale in Wallyford, East Lothian, EH21 8FF, EH21 — £289,995 • 3 bed • 1 bath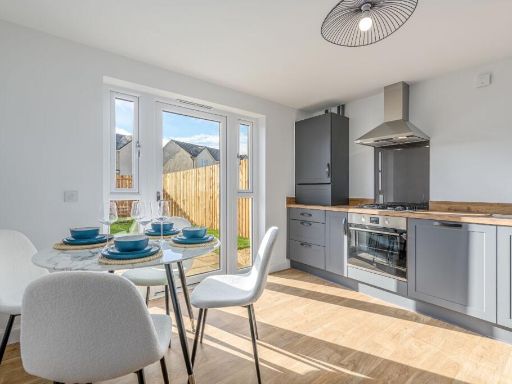 3 bedroom terraced house for sale in Bannerman Cruick,
Edinburgh,
EH17 8SH, EH17 — £305,995 • 3 bed • 1 bath • 697 ft²
3 bedroom terraced house for sale in Bannerman Cruick,
Edinburgh,
EH17 8SH, EH17 — £305,995 • 3 bed • 1 bath • 697 ft²