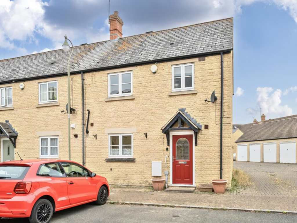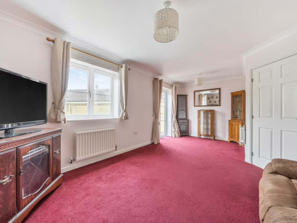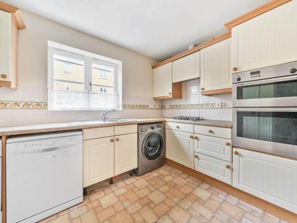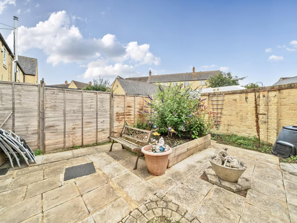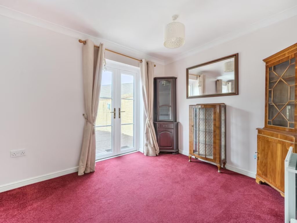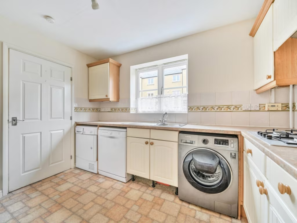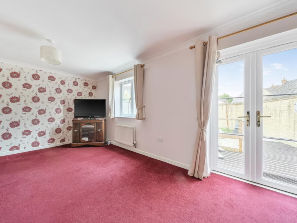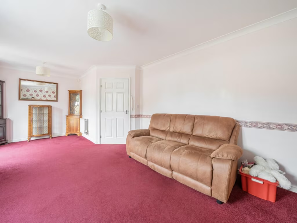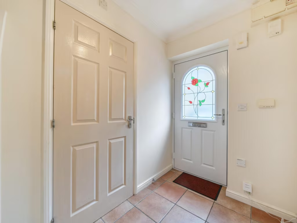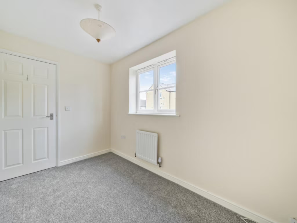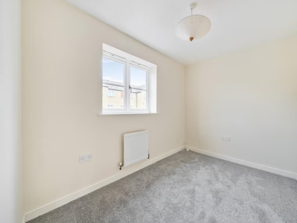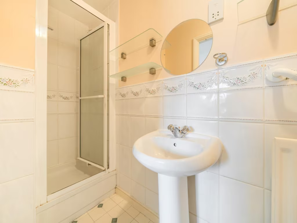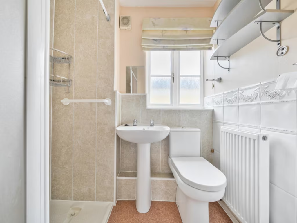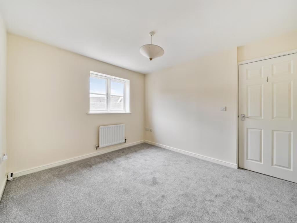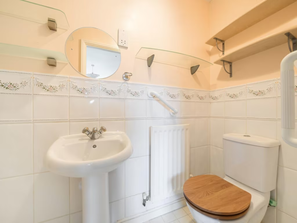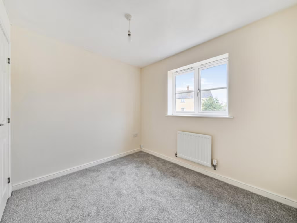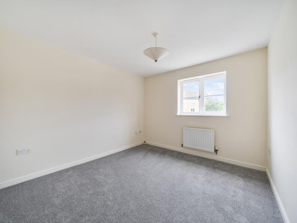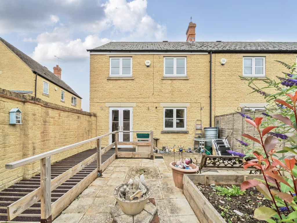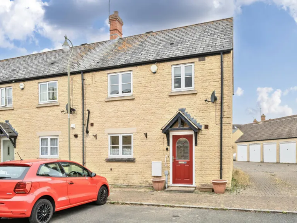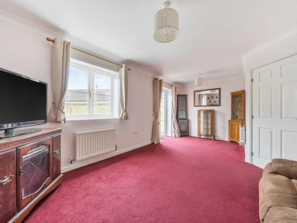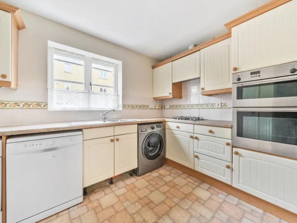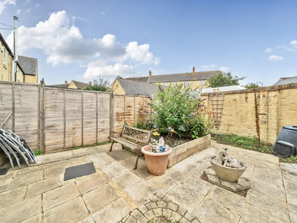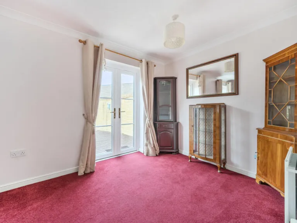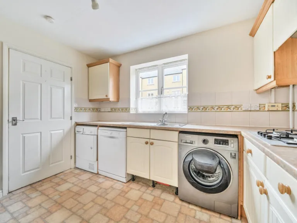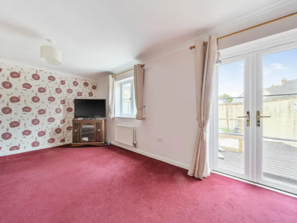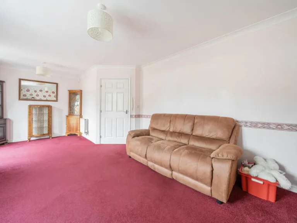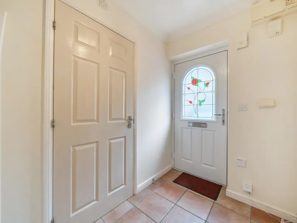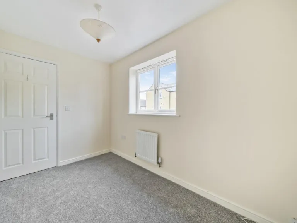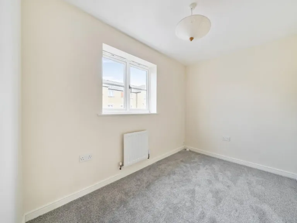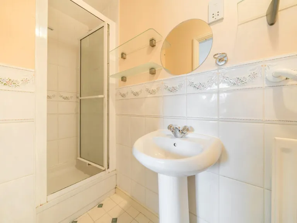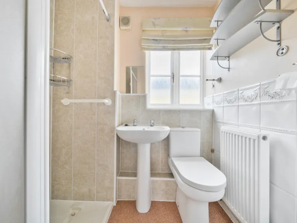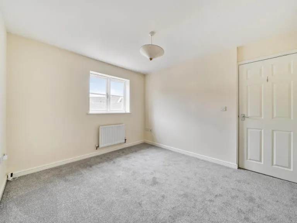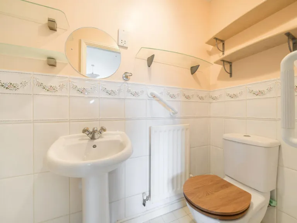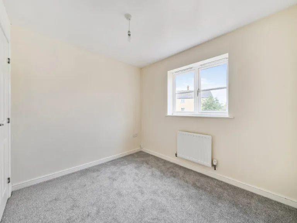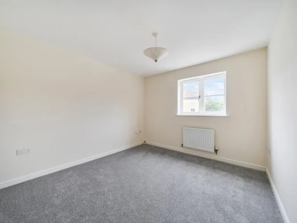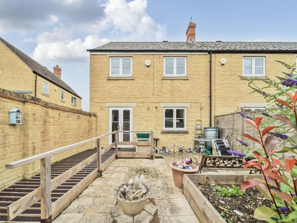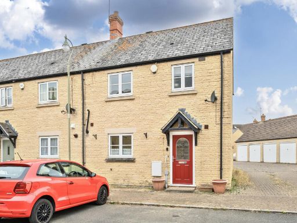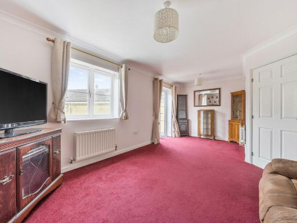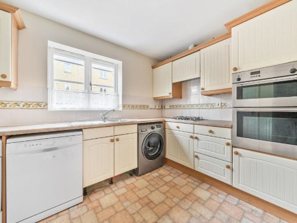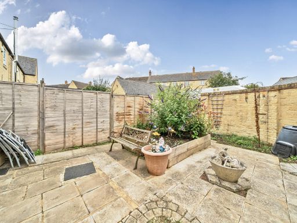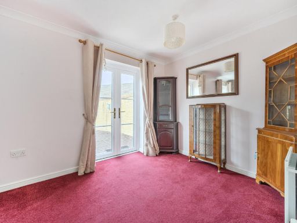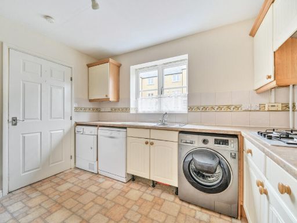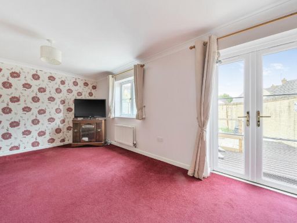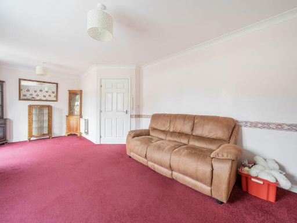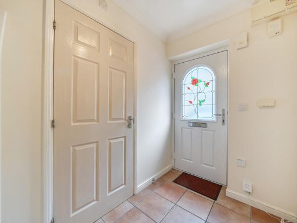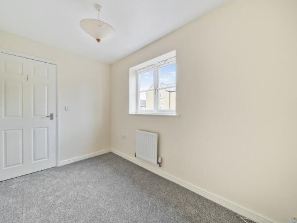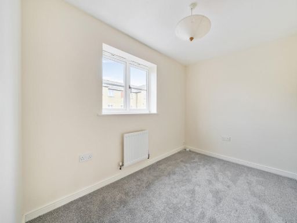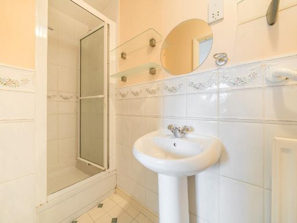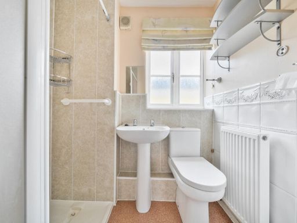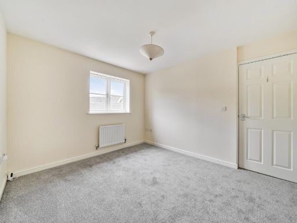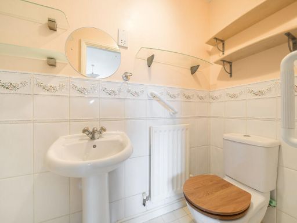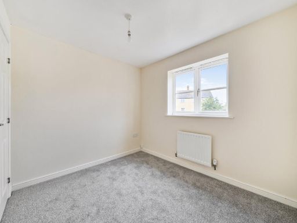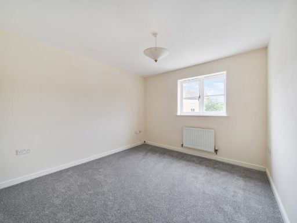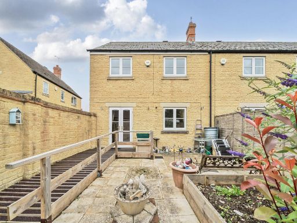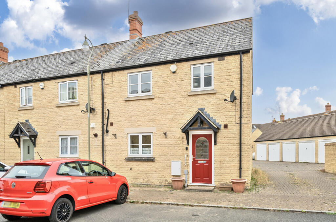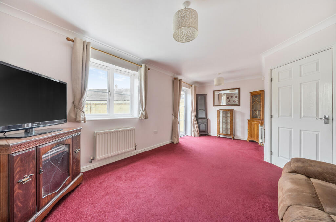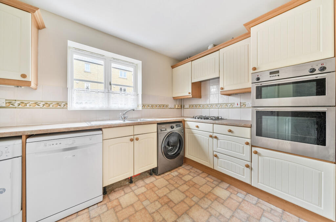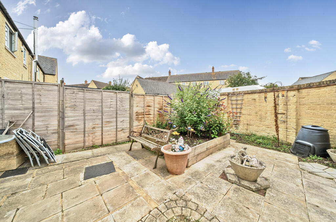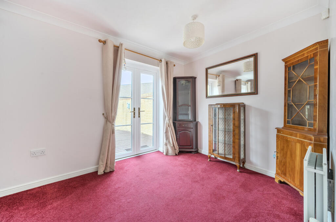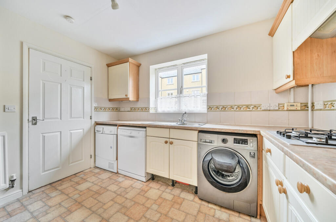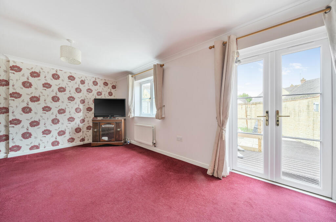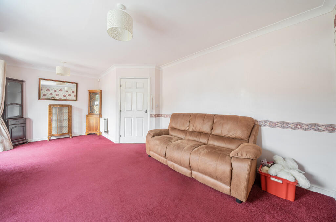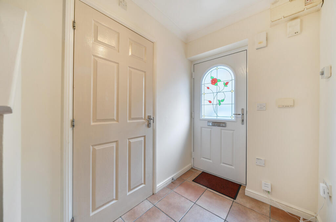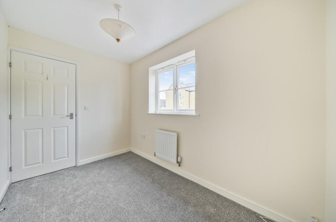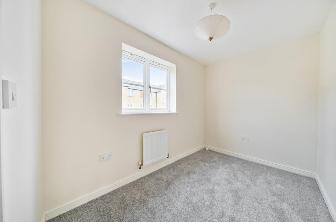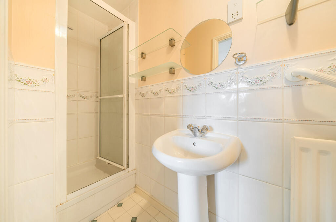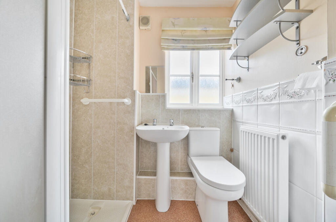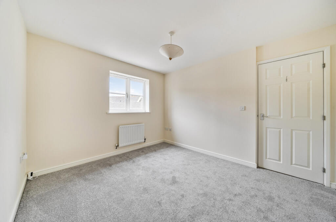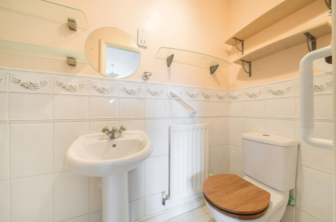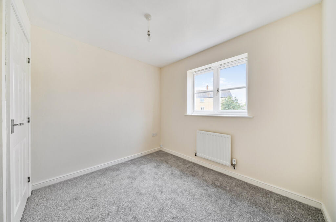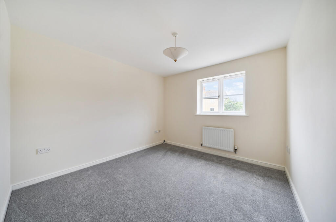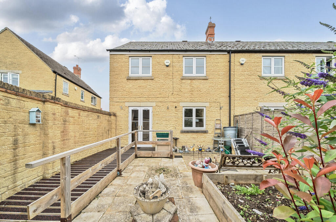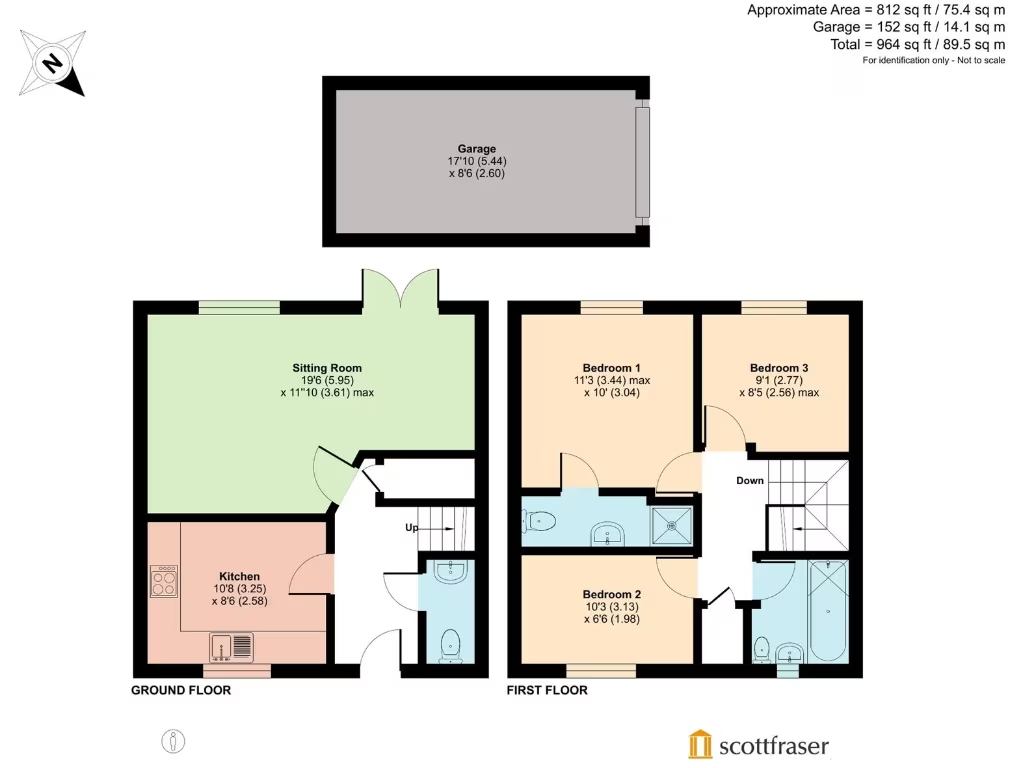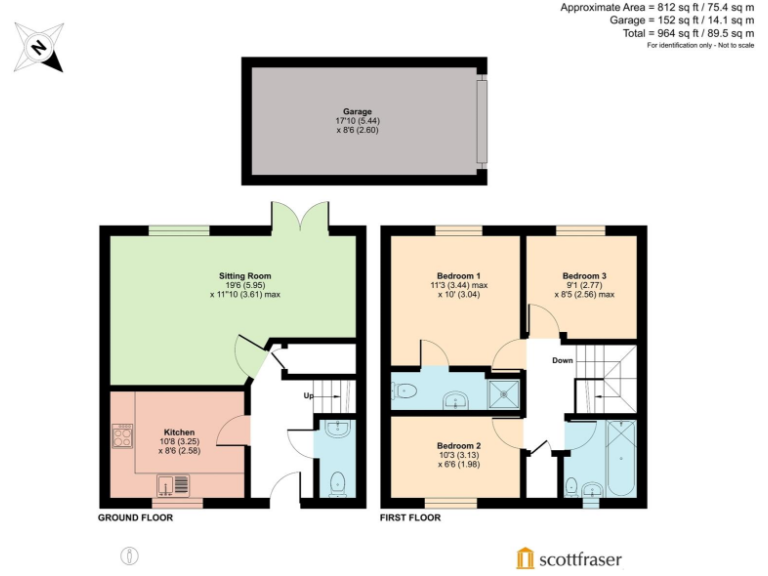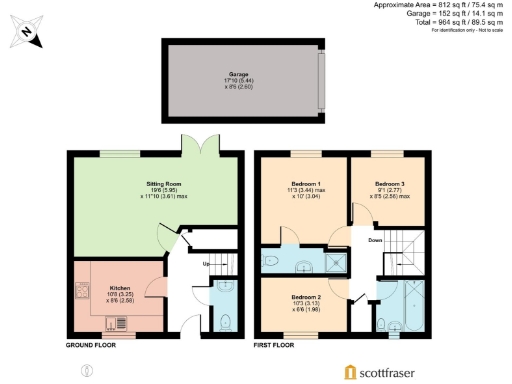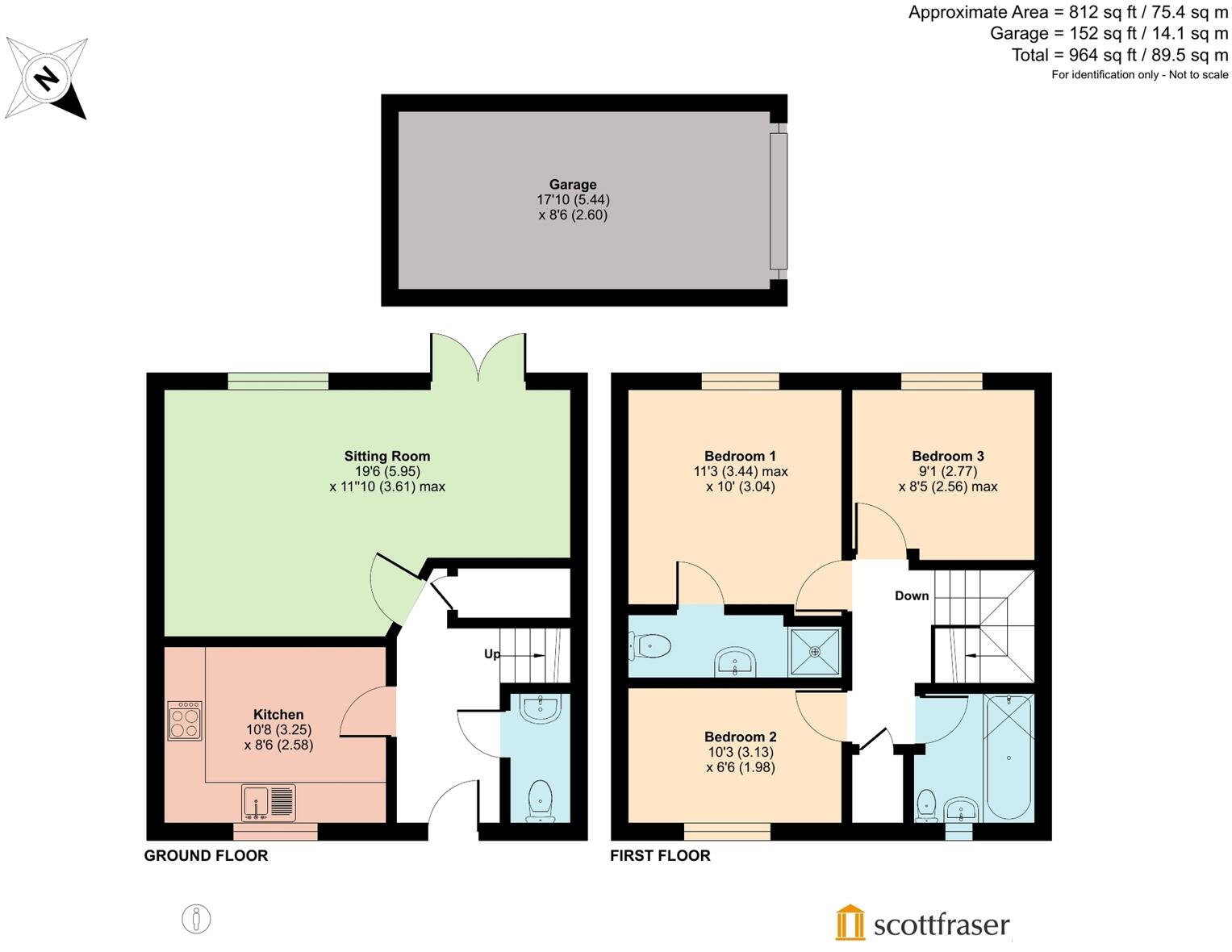Summary - 32 PINE RISE WITNEY OX28 1EY
3 bed 2 bath End of Terrace
Compact family home with garage, easy commuting and low-maintenance outside space.
Chain free and freehold
Master bedroom with en suite shower room
Low-maintenance paved rear garden with raised bed
Single garage plus off-street parking
Approximately 964 sq ft, built c.2003–2006
Double glazing and gas central heating throughout
Small plot and average room sizes—compact layout
Close to schools, Hanborough station and A40
This three-bedroom freehold house in the Madley Park development is offered chain-free and ready for a straightforward move. The property sits on a small plot and provides practical living across two storeys, with a master bedroom benefiting from an en suite and a paved, low-maintenance rear garden. A single garage and off-street parking add useful storage and vehicle space.
Internally the layout is compact and well planned: entrance hall with cloakroom, sitting/dining room with French doors to the garden, and a fitted kitchen with integrated oven and space for freestanding appliances. The home totals approximately 964 sq ft and was constructed in the early 2000s, with double glazing and gas-fired central heating to radiators.
Location is a clear strength for families and commuters — close to good primary and secondary schools, local shops and leisure amenities, and with straightforward access to Witney town centre, Hanborough station and the A40. Council tax is described as affordable and there is no flood risk recorded.
Buyers should note the small plot and average room sizes: this is a compact family home rather than a large house, so it will suit those seeking low-maintenance living or a starter/downsizing purchase. No significant structural or flooding concerns are indicated in the listing.
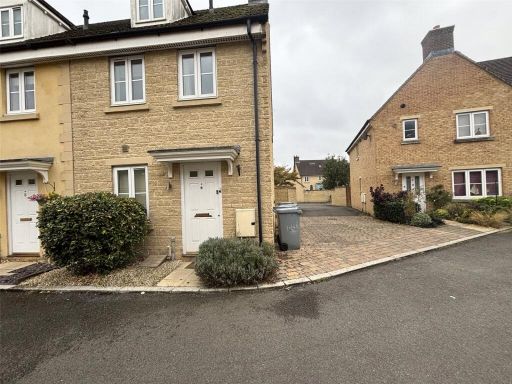 3 bedroom end of terrace house for sale in Brook Lane, Witney, Oxfordshire, OX28 — £350,000 • 3 bed • 2 bath • 850 ft²
3 bedroom end of terrace house for sale in Brook Lane, Witney, Oxfordshire, OX28 — £350,000 • 3 bed • 2 bath • 850 ft²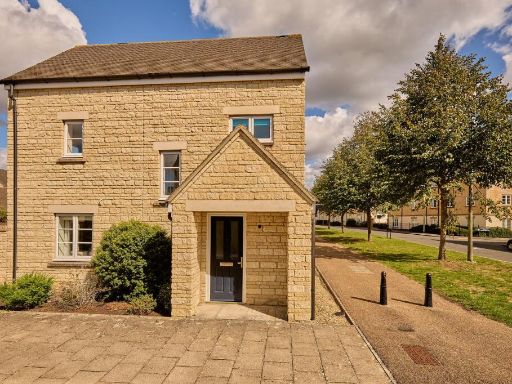 3 bedroom end of terrace house for sale in Hazel Close, Witney, OX28 — £375,000 • 3 bed • 2 bath • 911 ft²
3 bedroom end of terrace house for sale in Hazel Close, Witney, OX28 — £375,000 • 3 bed • 2 bath • 911 ft²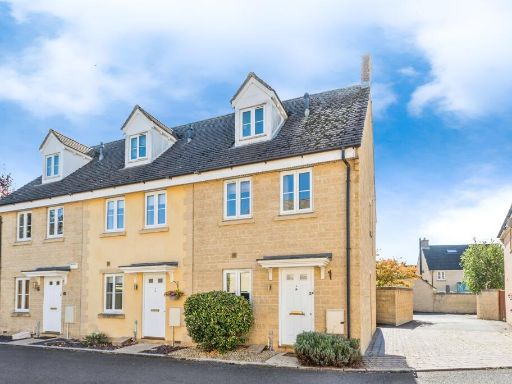 3 bedroom semi-detached house for sale in Brook Lane, Witney, OX28 — £350,000 • 3 bed • 2 bath • 926 ft²
3 bedroom semi-detached house for sale in Brook Lane, Witney, OX28 — £350,000 • 3 bed • 2 bath • 926 ft²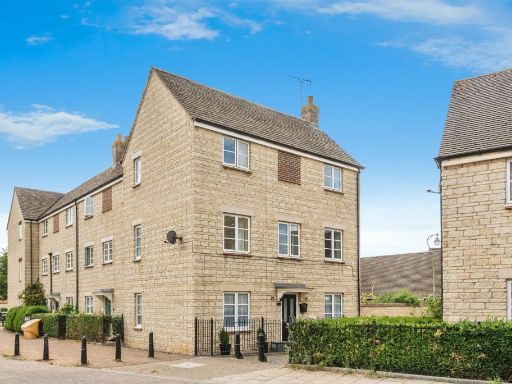 3 bedroom end of terrace house for sale in Harvest Way, Witney, OX28 — £390,000 • 3 bed • 2 bath • 1248 ft²
3 bedroom end of terrace house for sale in Harvest Way, Witney, OX28 — £390,000 • 3 bed • 2 bath • 1248 ft²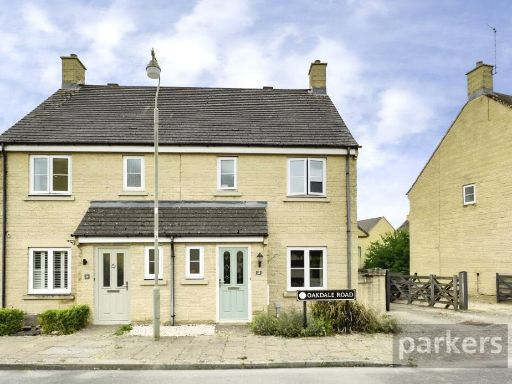 3 bedroom semi-detached house for sale in Oakdale Road, Witney, Oxfordshire, OX28 — £375,000 • 3 bed • 2 bath • 847 ft²
3 bedroom semi-detached house for sale in Oakdale Road, Witney, Oxfordshire, OX28 — £375,000 • 3 bed • 2 bath • 847 ft²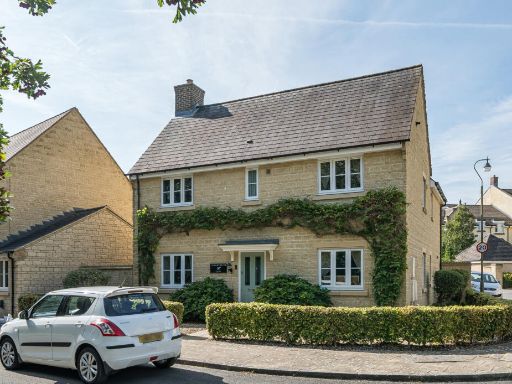 4 bedroom detached house for sale in Madley Brook Lane, Witney, Oxfordshire, OX28 — £605,000 • 4 bed • 3 bath • 1332 ft²
4 bedroom detached house for sale in Madley Brook Lane, Witney, Oxfordshire, OX28 — £605,000 • 4 bed • 3 bath • 1332 ft²