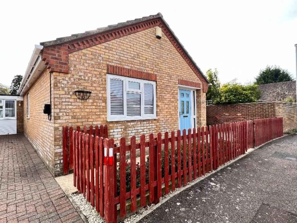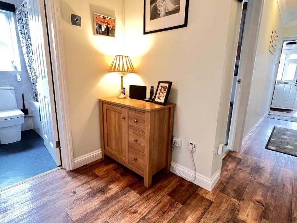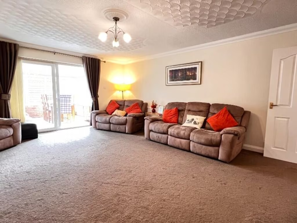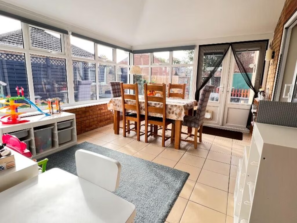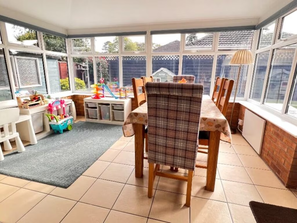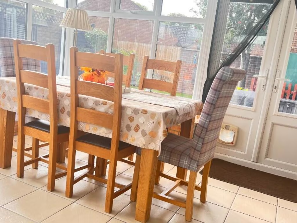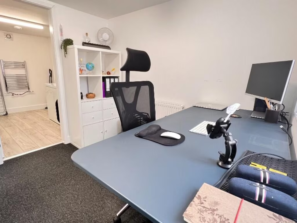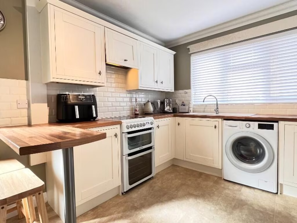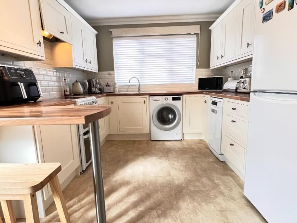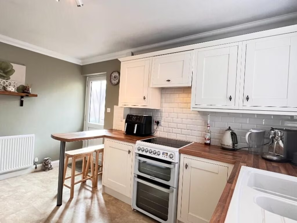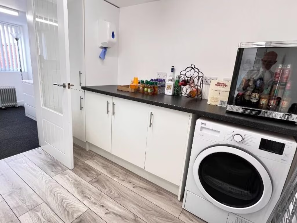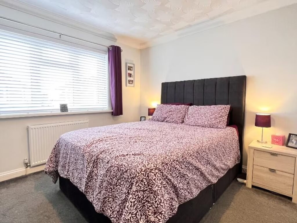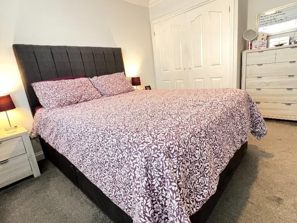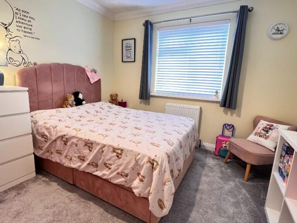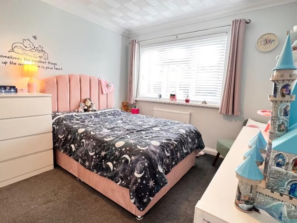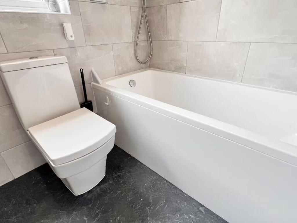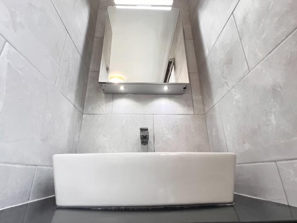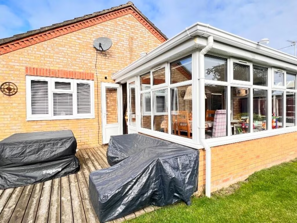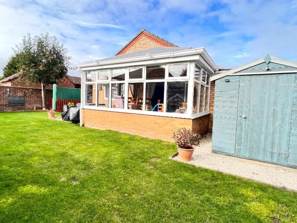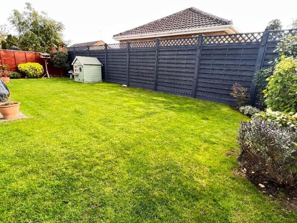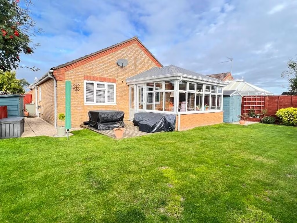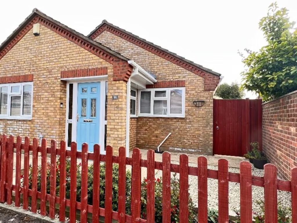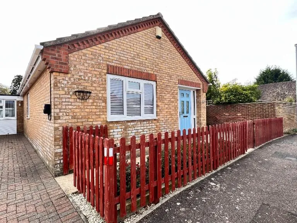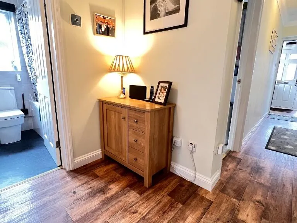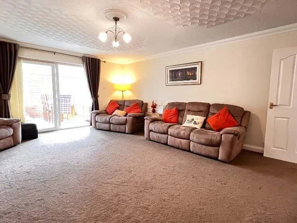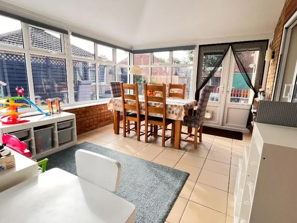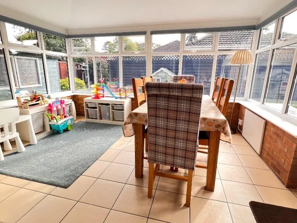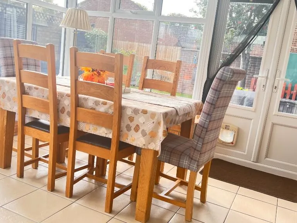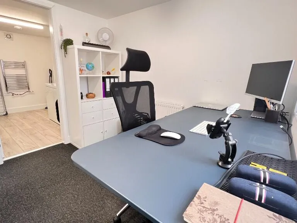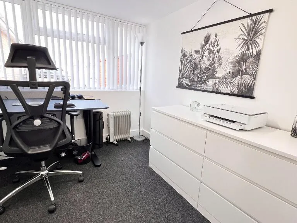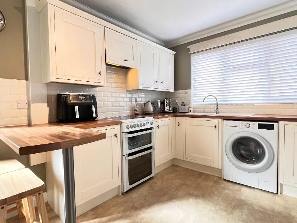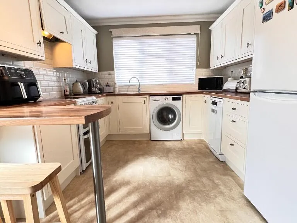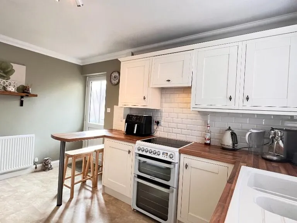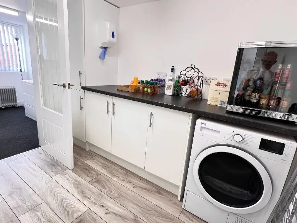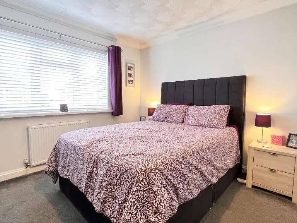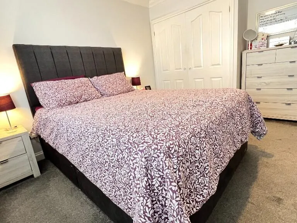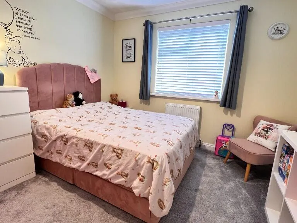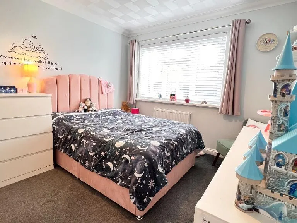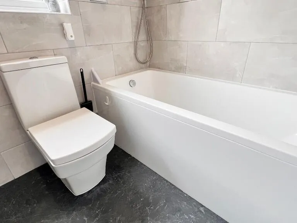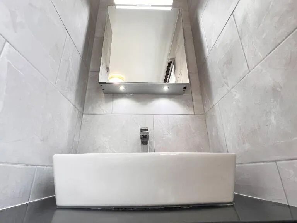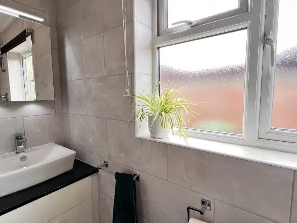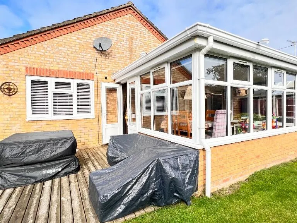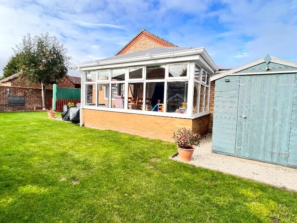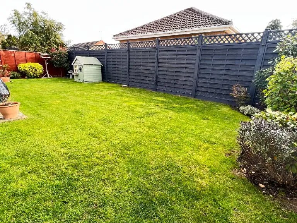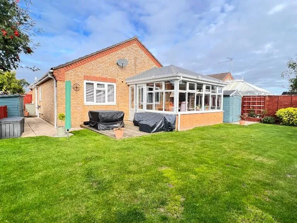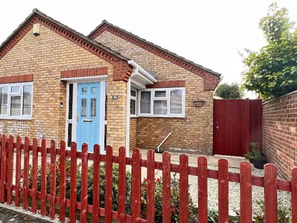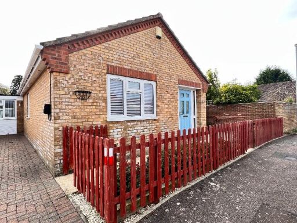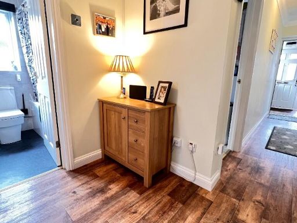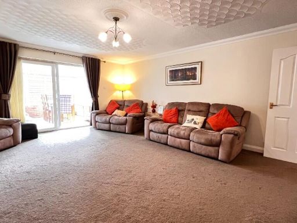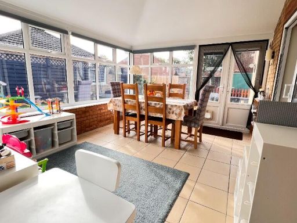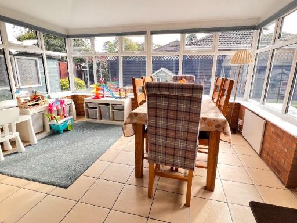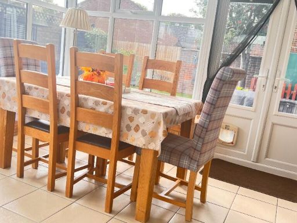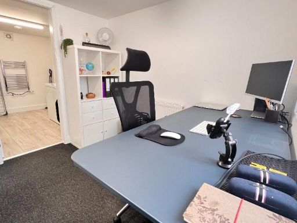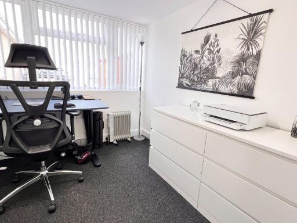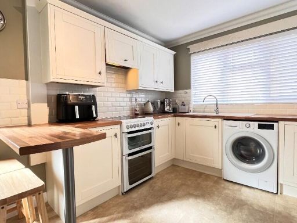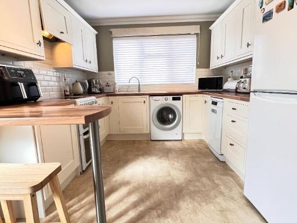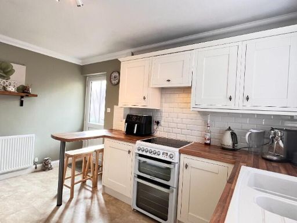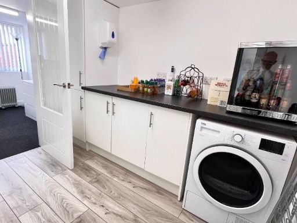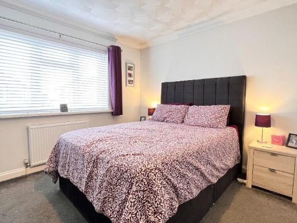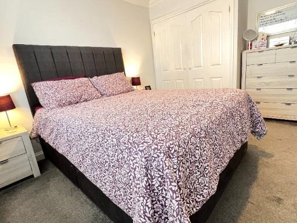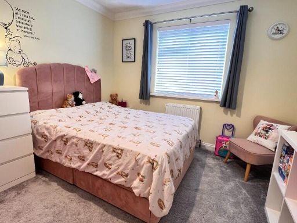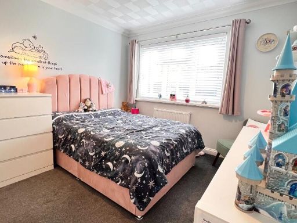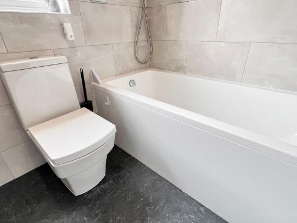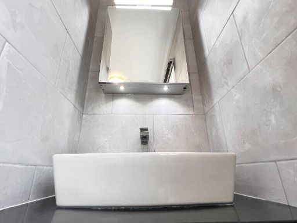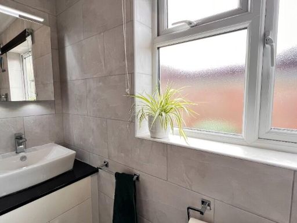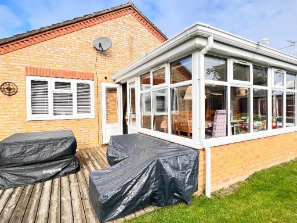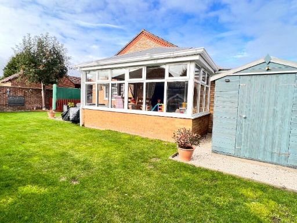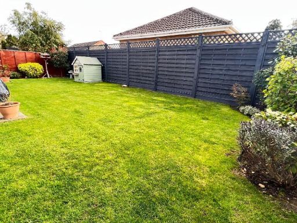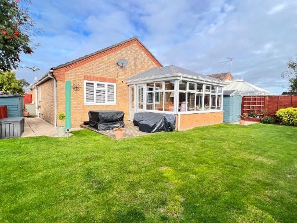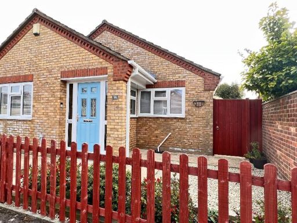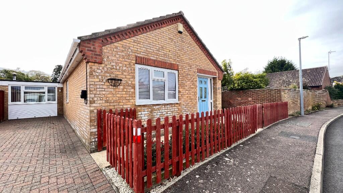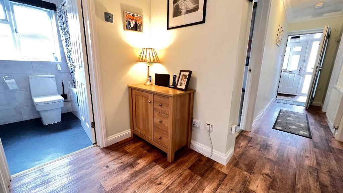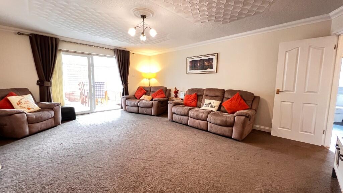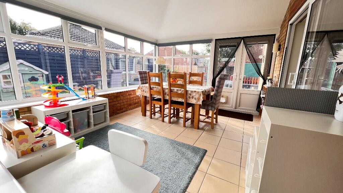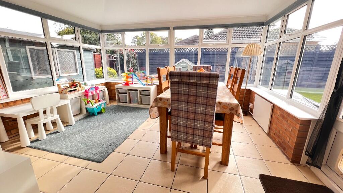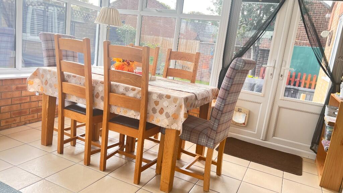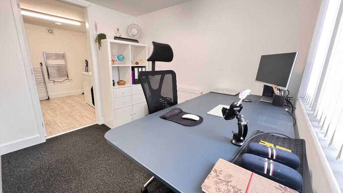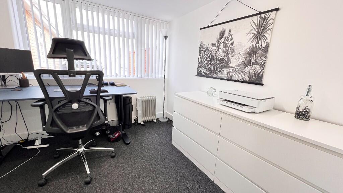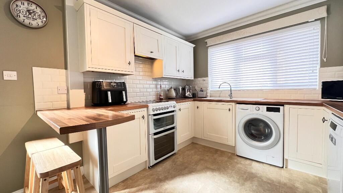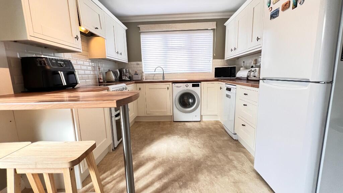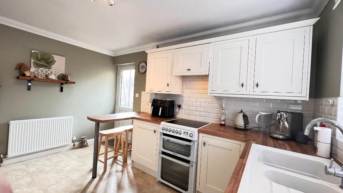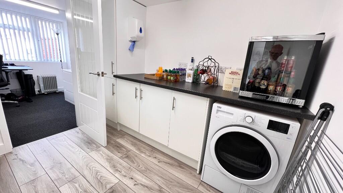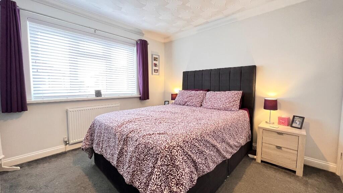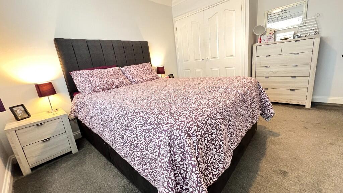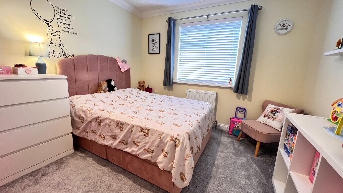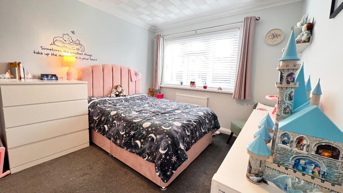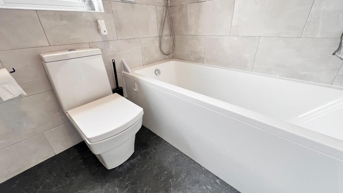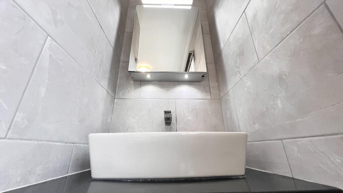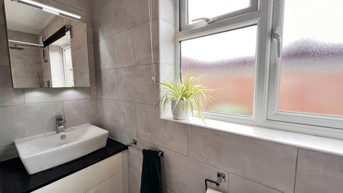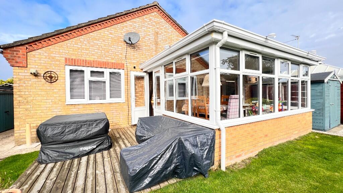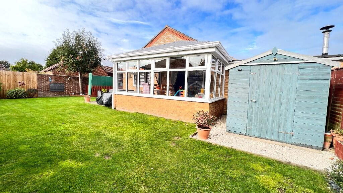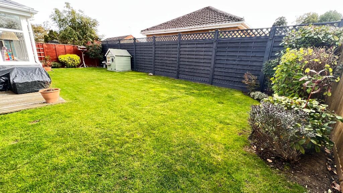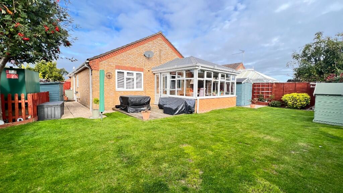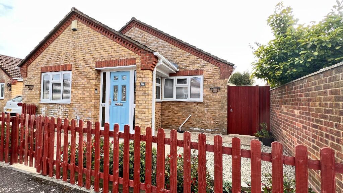Summary - 16 ST MARKS ROAD GOREFIELD WISBECH PE13 4QQ
3 bed 1 bath Detached Bungalow
Single-level living with flexible fourth room and generous parking.
- Spacious 300 sq ft lounge with patio doors to conservatory
- Three bedrooms plus home office/bedroom four
- Fitted kitchen, useful utility and single bathroom
- Oil-fired central heating; external oil tank on site
- Double glazing and underfloor heating in conservatory
- Multi-vehicle block-paved off-street parking
- Enclosed rear garden; timber shed and paved patio
- EPC band TBA; broadband and mobile signals average
This deceptively spacious detached bungalow sits at the end of a cul-de-sac in Gorefield, offering single-level living with a 300 sq ft lounge and a bright conservatory. The layout includes three principal bedrooms plus a fourth room currently used as a home office, making it flexible for downsizers who want work-from-home space or small families needing occasional extra sleeping accommodation.
Practical features include a fitted kitchen with built-in oven and hob, a useful utility room, oil-fired central heating with a Grant floor-standing combi boiler and an external oil storage tank, double glazing, and an EV charger. Outside there is multi-vehicle block-paved parking to the side, low-maintenance front landscaping and an enclosed rear garden with lawn, patio, borders and a timber store shed.
Notable points to consider: heating is oil-fired (oil tank on site) and the EPC rating is TBA. Broadband and mobile signals are average for a rural village location, and there is a single bathroom. The property is freehold and in a village with local amenities including a primary school, shop, post office and pub.
Overall this bungalow offers easy, comfortable single-storey living with scope to personalise. It will suit buyers looking to downsize without losing space, or small families wanting a single-level home in a quiet village setting.
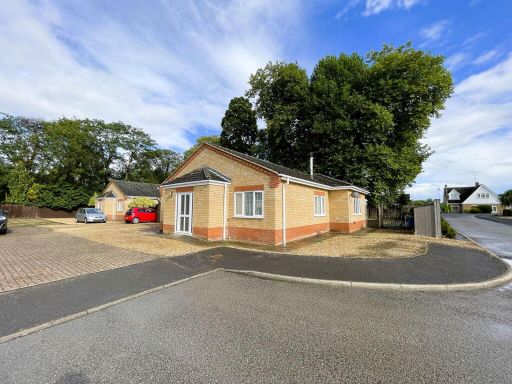 3 bedroom detached bungalow for sale in Glebe Close, Gorefield, PE13 — £325,000 • 3 bed • 2 bath • 1417 ft²
3 bedroom detached bungalow for sale in Glebe Close, Gorefield, PE13 — £325,000 • 3 bed • 2 bath • 1417 ft²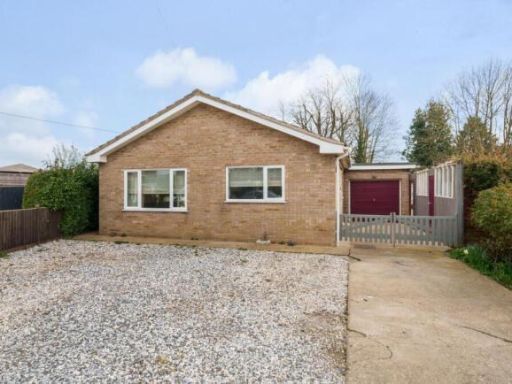 3 bedroom detached bungalow for sale in St Pauls Close, Gorefield, Wisbech, Cambs, PE13 4NL, PE13 — £235,000 • 3 bed • 1 bath • 1067 ft²
3 bedroom detached bungalow for sale in St Pauls Close, Gorefield, Wisbech, Cambs, PE13 4NL, PE13 — £235,000 • 3 bed • 1 bath • 1067 ft²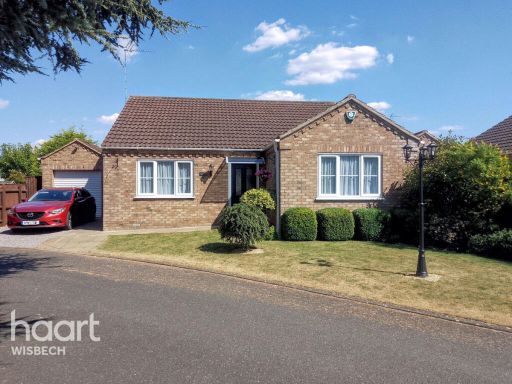 2 bedroom detached bungalow for sale in Woodford Gardens, Gorefield, PE13 — £290,000 • 2 bed • 2 bath • 862 ft²
2 bedroom detached bungalow for sale in Woodford Gardens, Gorefield, PE13 — £290,000 • 2 bed • 2 bath • 862 ft²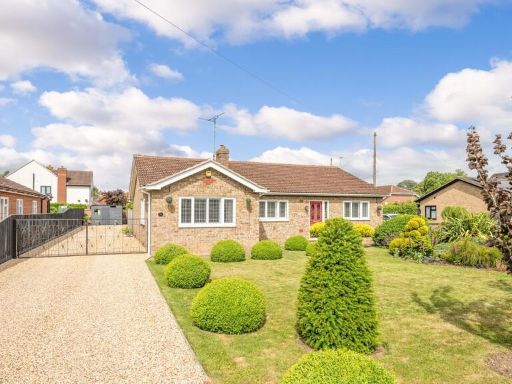 3 bedroom detached bungalow for sale in High Road, Gorefield, Wisbech, Cambs, PE13 4PG, PE13 — £350,000 • 3 bed • 1 bath • 1262 ft²
3 bedroom detached bungalow for sale in High Road, Gorefield, Wisbech, Cambs, PE13 4PG, PE13 — £350,000 • 3 bed • 1 bath • 1262 ft²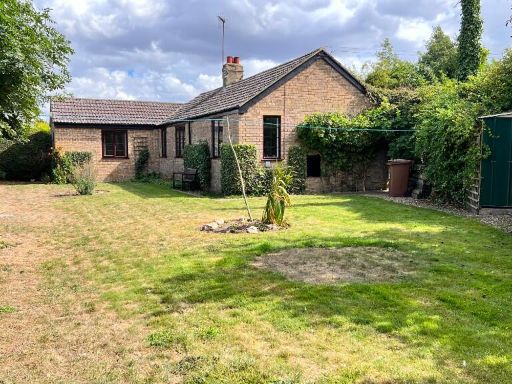 2 bedroom detached bungalow for sale in Allens Drove, Gorefield PE13 — £199,999 • 2 bed • 1 bath
2 bedroom detached bungalow for sale in Allens Drove, Gorefield PE13 — £199,999 • 2 bed • 1 bath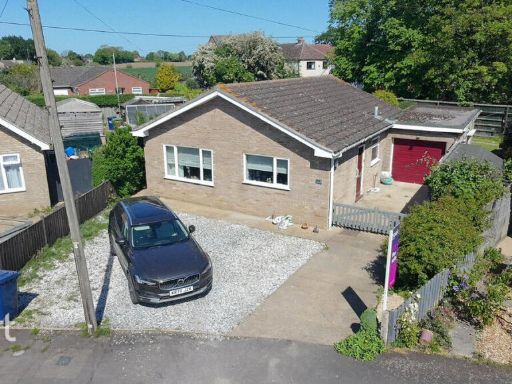 3 bedroom detached bungalow for sale in St Pauls Close, Gorefield, PE13 — £235,000 • 3 bed • 1 bath • 862 ft²
3 bedroom detached bungalow for sale in St Pauls Close, Gorefield, PE13 — £235,000 • 3 bed • 1 bath • 862 ft²