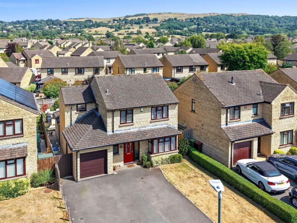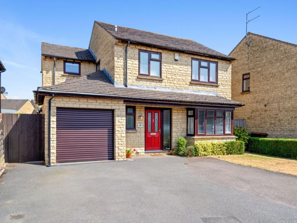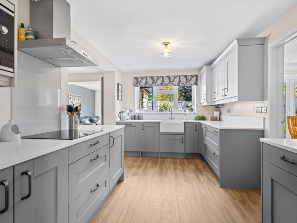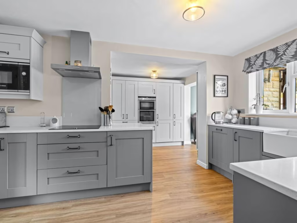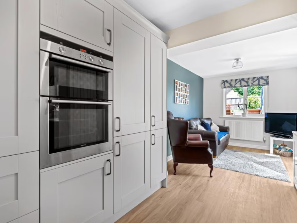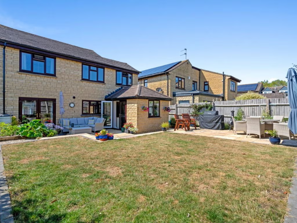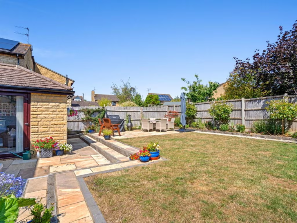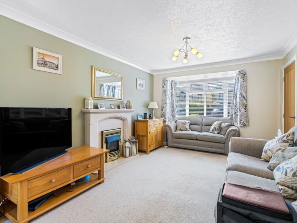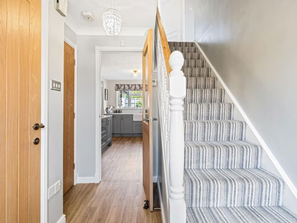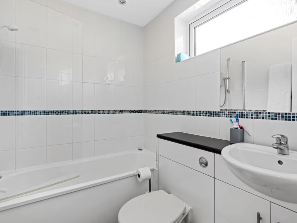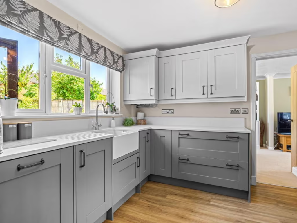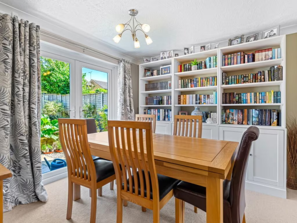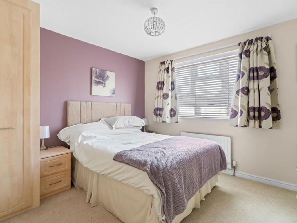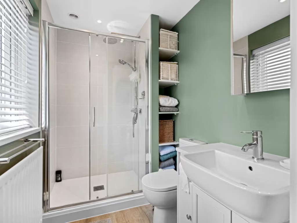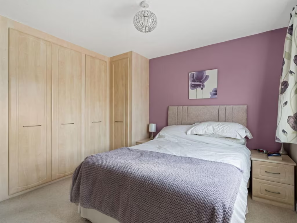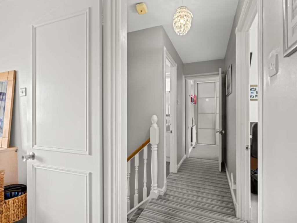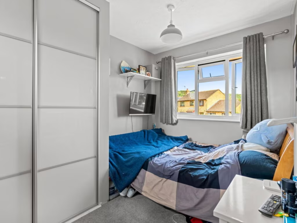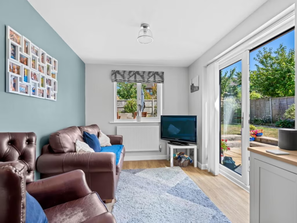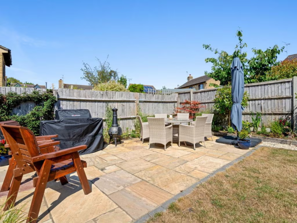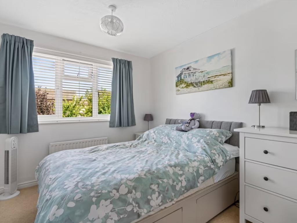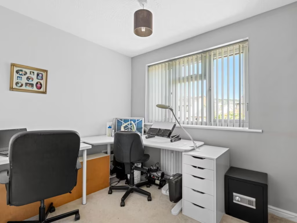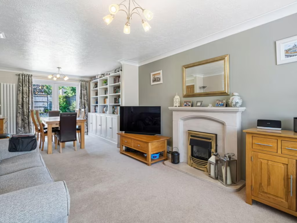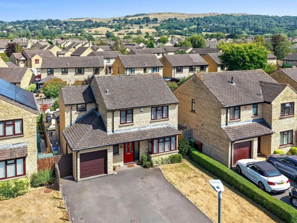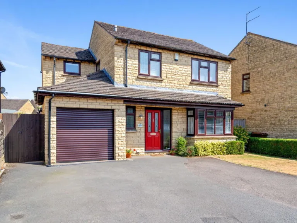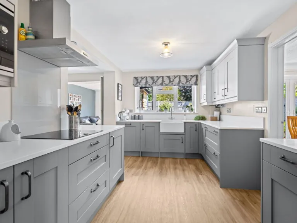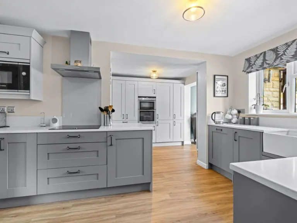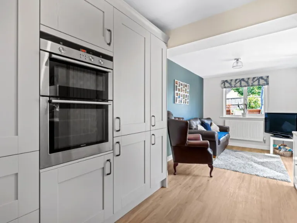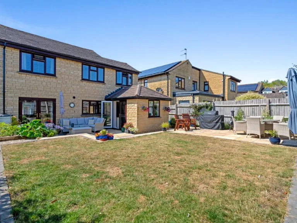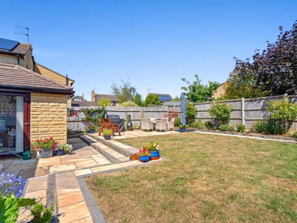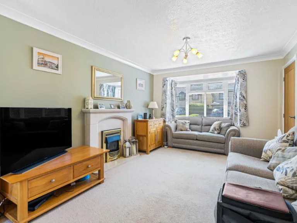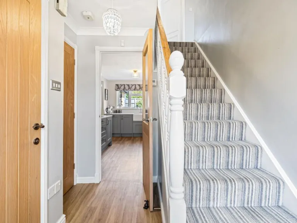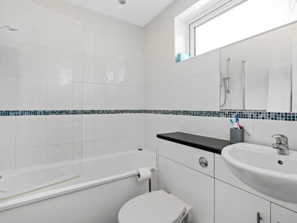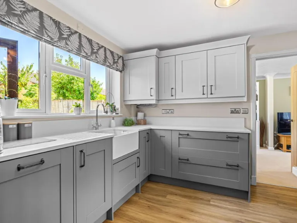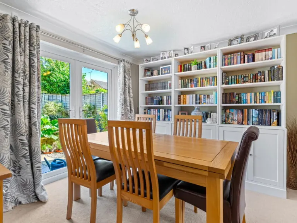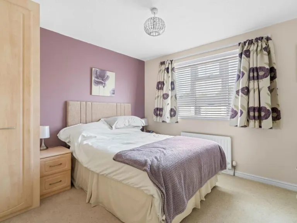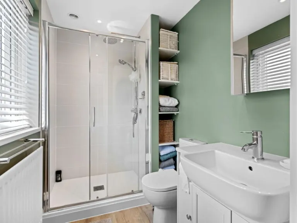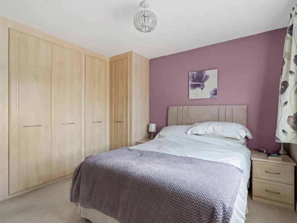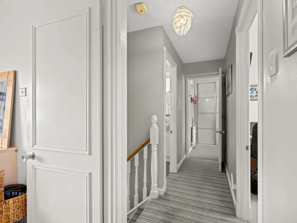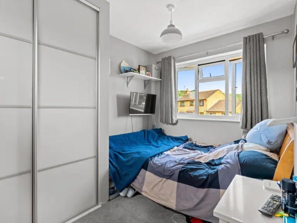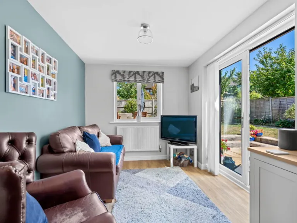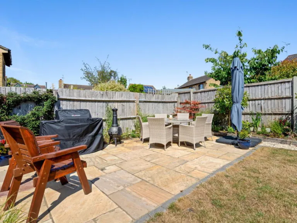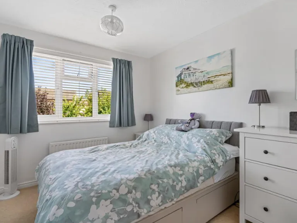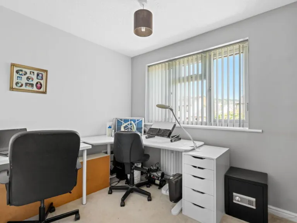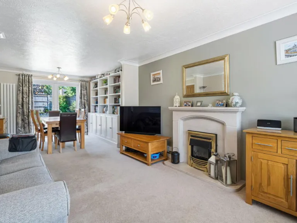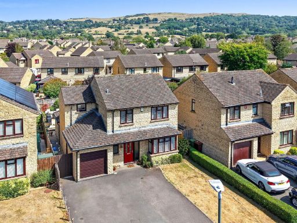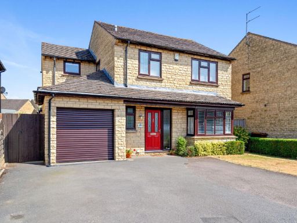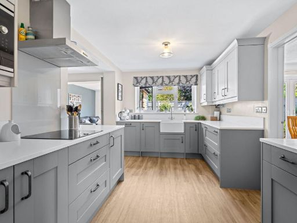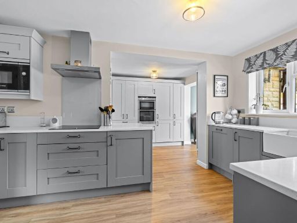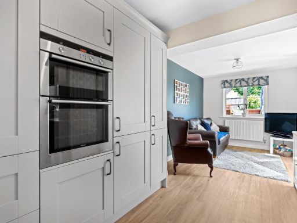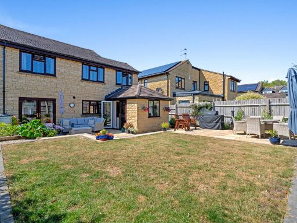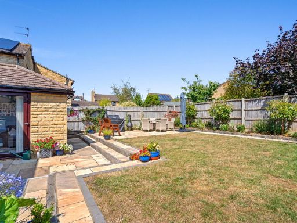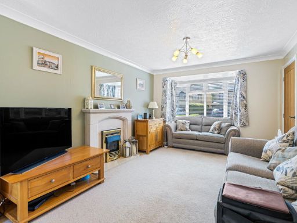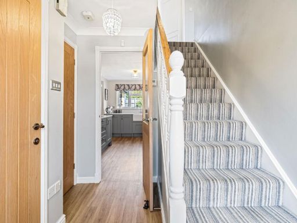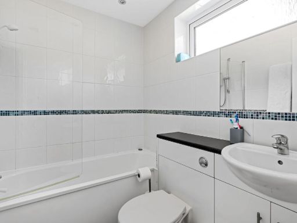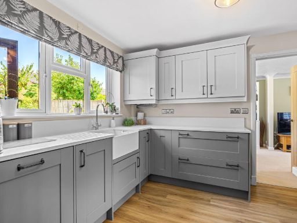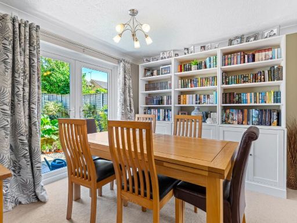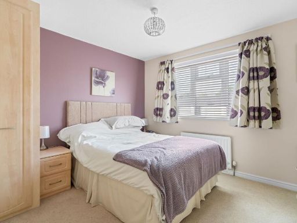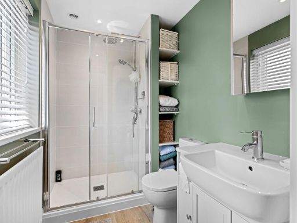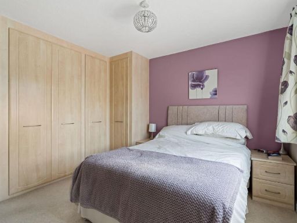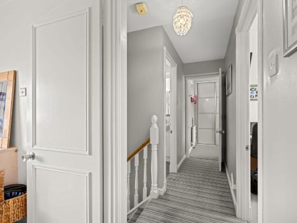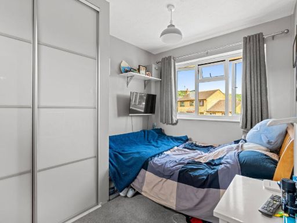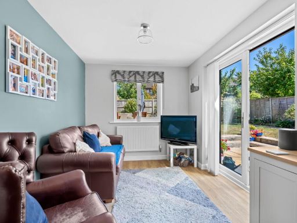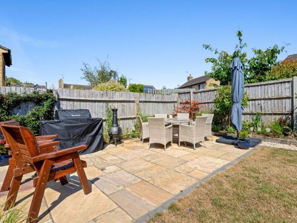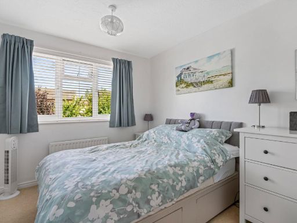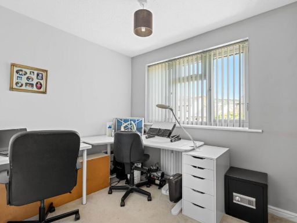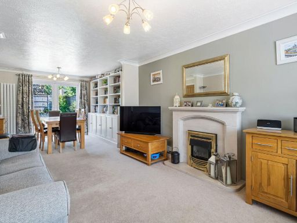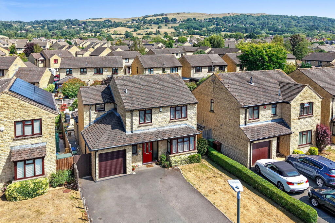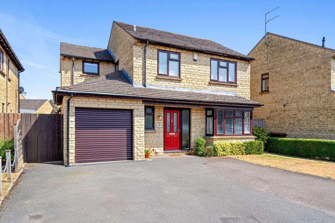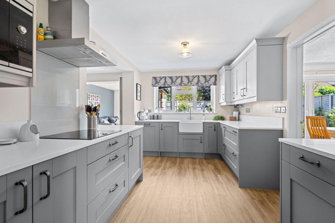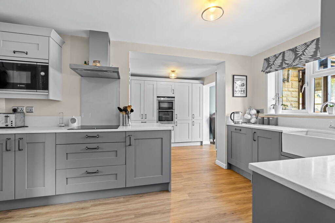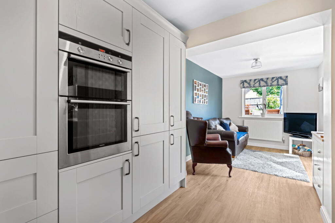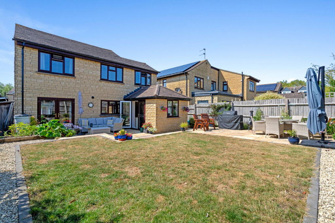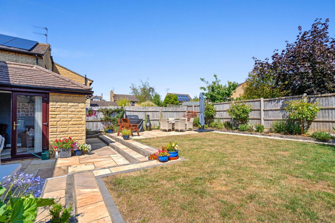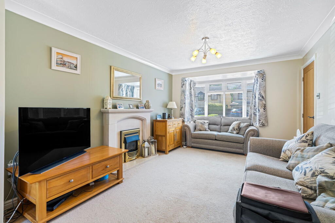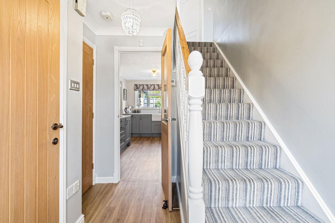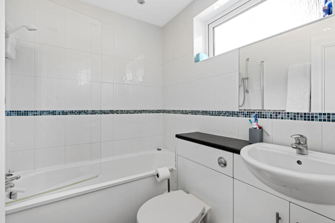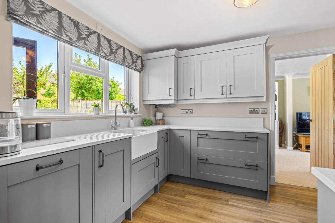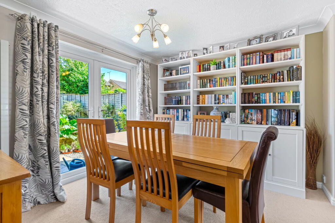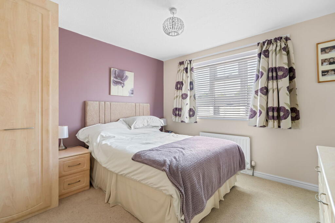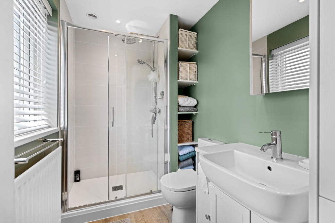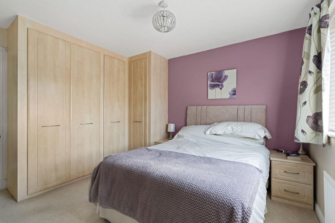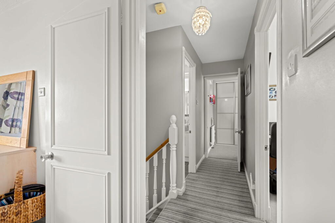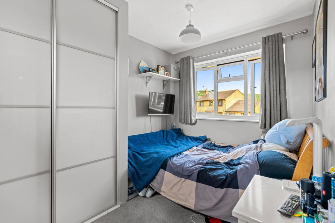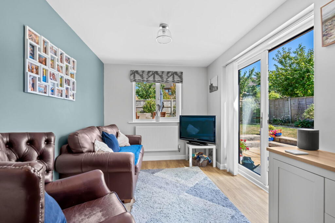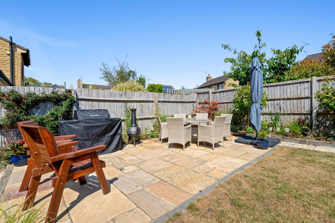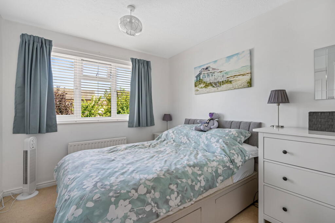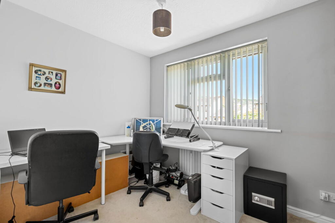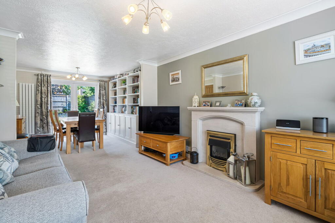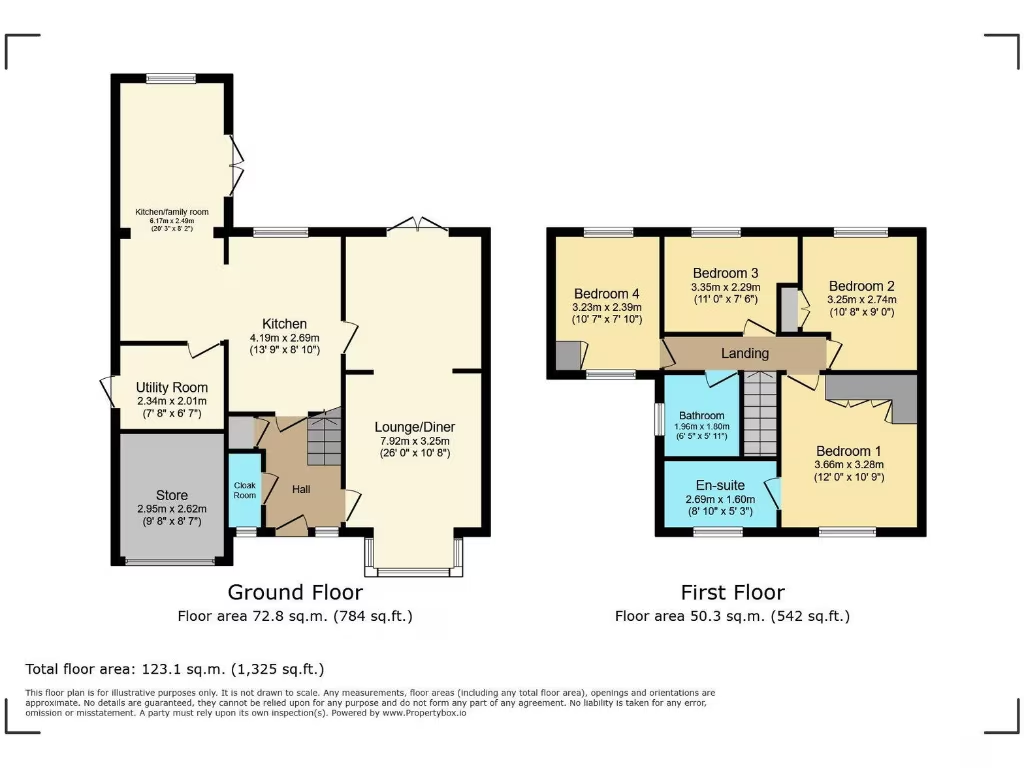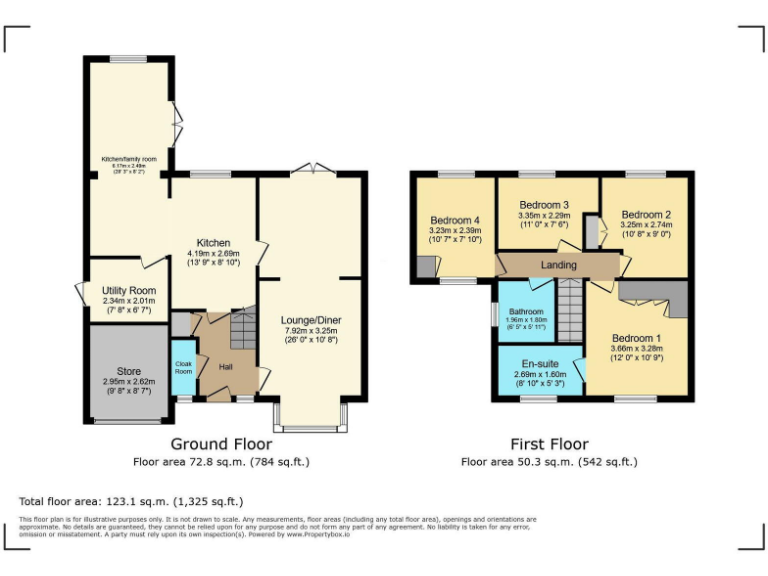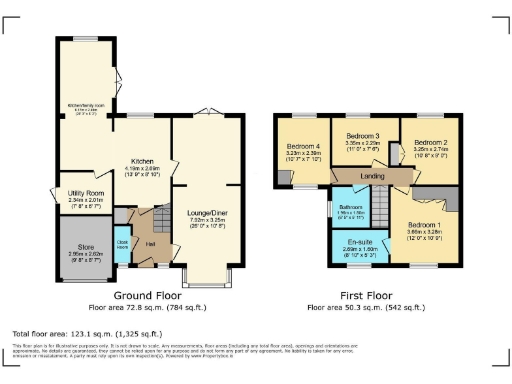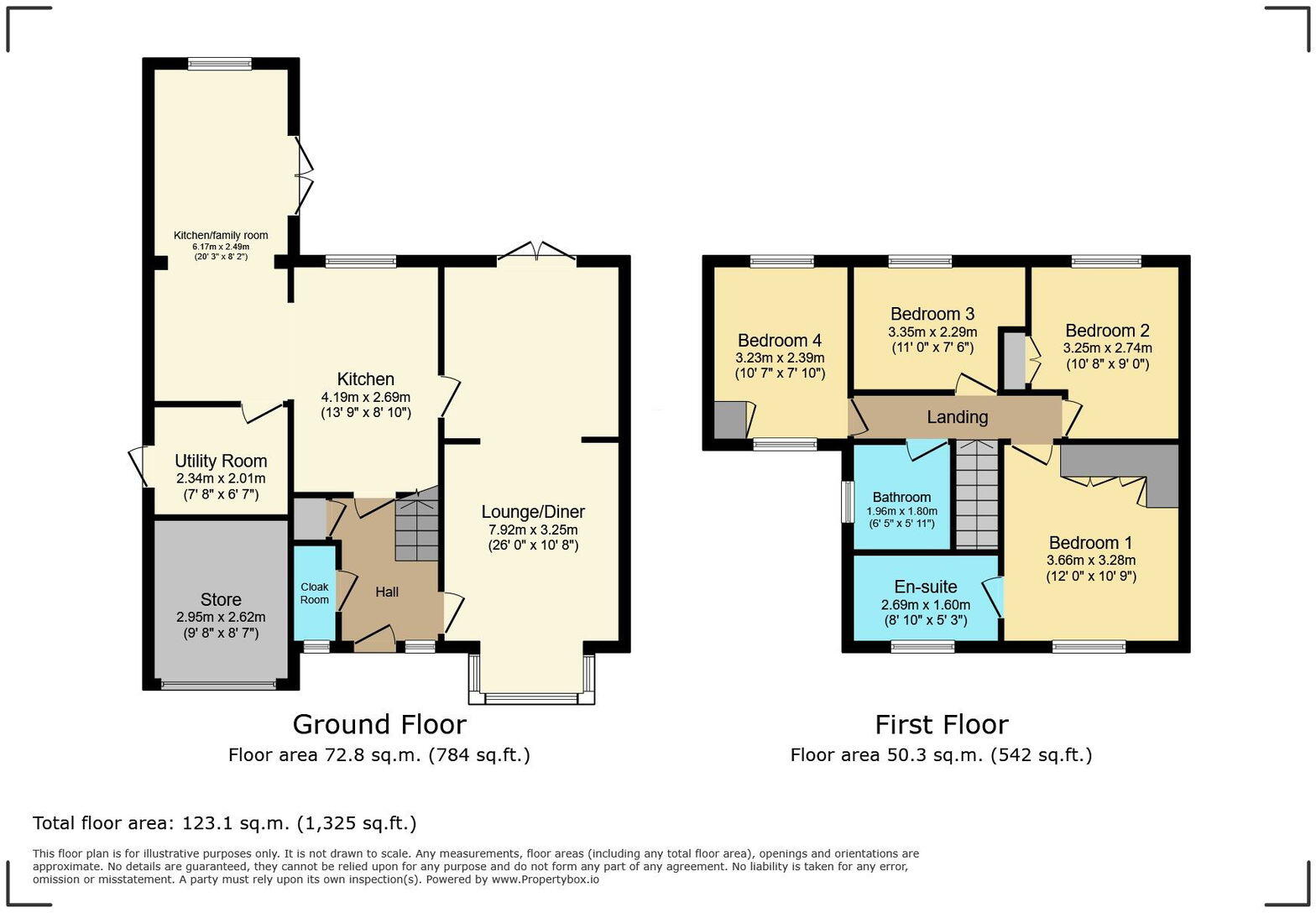Summary - 19, Whitehouse Way, Woodmancote GL52 9PR
Extended open-plan kitchen/family room with Bosch appliances and Minerva worktops
Landscaped rear garden approximately 41' x 40' with direct access
Large driveway offering private off-street parking for multiple vehicles
Principal bedroom with built-in wardrobes and refitted en-suite
Former garage converted to store (no original garage parking space)
Newly renovated throughout; double glazing and gas central heating
EPC rating C; council tax band E (above average)
Less than 10-minute walk to primary and secondary schools
This substantially modernised four-bedroom detached house in a sought-after Woodmancote cul‑de‑sac is arranged for contemporary family life. The extended open-plan kitchen/family room, fitted with Bosch appliances and Minerva worktops, forms the social heart of the home and opens directly onto a landscaped 41’ x 40’ rear garden—ideal for children and outdoor entertaining.
The principal bedroom includes built-in wardrobes and a refitted en-suite; three further well-proportioned bedrooms and a family bathroom provide flexible accommodation for a growing family or regular guests. A separate utility and ground-floor cloakroom add everyday convenience, while plentiful natural light and quality finishes create a bright, comfortable interior throughout.
Outside, a large driveway provides private off-street parking for multiple vehicles and a former garage has been repurposed as a useful store. The location is a major asset: less than a 10‑minute walk to both primary and secondary schools, easy access to walking routes and green spaces, and low local crime in an affluent suburb.
Practical notes: the property is freehold, newly renovated, gas‑heated with double glazing and an EPC rating of C. Council tax sits at band E. These factual details, together with the former garage conversion and average overall size (approx. 1,325 sq ft), should be considered alongside the home’s many recent improvements.
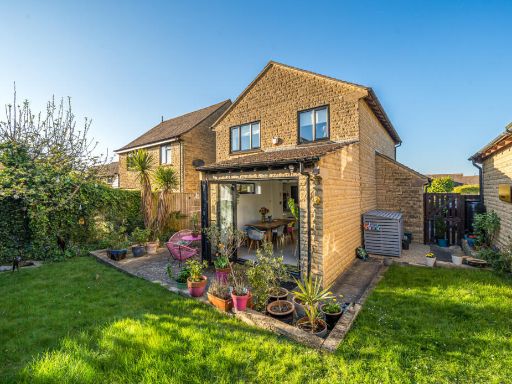 4 bedroom detached house for sale in Woodmancote Vale, Woodmancote, Cheltenham, Gloucestershire, GL52 — £550,000 • 4 bed • 2 bath • 1199 ft²
4 bedroom detached house for sale in Woodmancote Vale, Woodmancote, Cheltenham, Gloucestershire, GL52 — £550,000 • 4 bed • 2 bath • 1199 ft²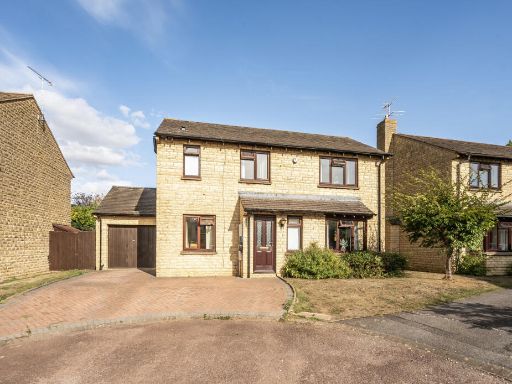 4 bedroom detached house for sale in Lyndhurst Close, Woodmancote, Cheltenham, Gloucestershire, GL52 — £600,000 • 4 bed • 1 bath • 1245 ft²
4 bedroom detached house for sale in Lyndhurst Close, Woodmancote, Cheltenham, Gloucestershire, GL52 — £600,000 • 4 bed • 1 bath • 1245 ft²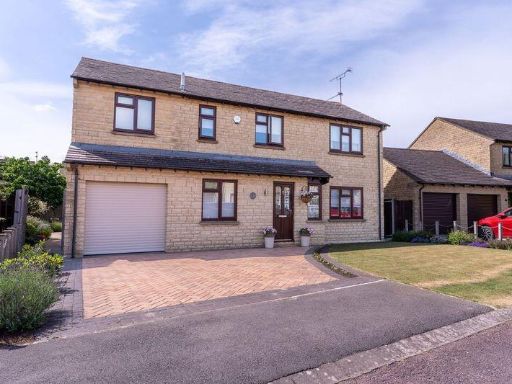 4 bedroom detached house for sale in Willcox Drive, Woodmancote, Cheltenham, GL52 — £600,000 • 4 bed • 2 bath • 1231 ft²
4 bedroom detached house for sale in Willcox Drive, Woodmancote, Cheltenham, GL52 — £600,000 • 4 bed • 2 bath • 1231 ft²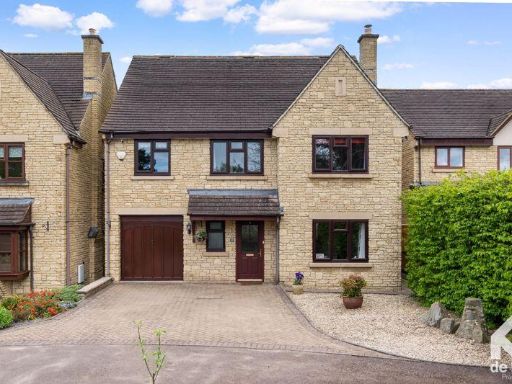 5 bedroom detached house for sale in Woodmancote Vale, Woodmancote, Cheltenham, Gloucestershire, GL52 — £650,000 • 5 bed • 3 bath • 1866 ft²
5 bedroom detached house for sale in Woodmancote Vale, Woodmancote, Cheltenham, Gloucestershire, GL52 — £650,000 • 5 bed • 3 bath • 1866 ft²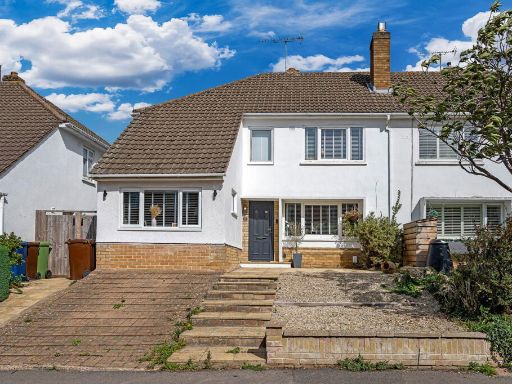 4 bedroom semi-detached house for sale in Chapel Lane, Woodmancote, Cheltenham, GL52 — £500,000 • 4 bed • 1 bath • 1234 ft²
4 bedroom semi-detached house for sale in Chapel Lane, Woodmancote, Cheltenham, GL52 — £500,000 • 4 bed • 1 bath • 1234 ft²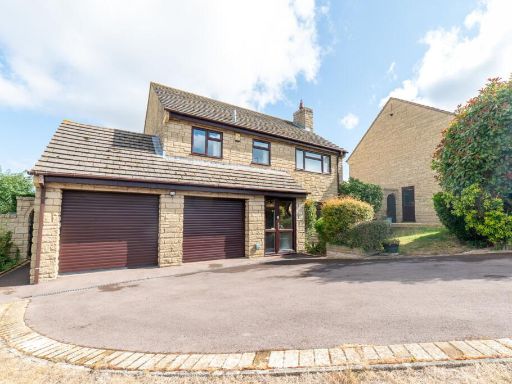 4 bedroom detached house for sale in Dewey Close, Woodmancote, Cheltenham, GL52 — £585,000 • 4 bed • 3 bath • 1764 ft²
4 bedroom detached house for sale in Dewey Close, Woodmancote, Cheltenham, GL52 — £585,000 • 4 bed • 3 bath • 1764 ft²