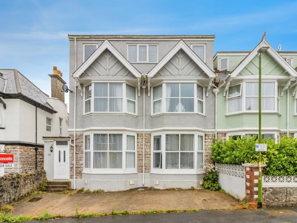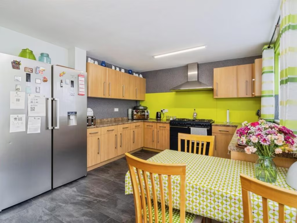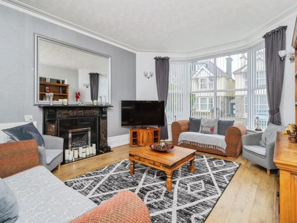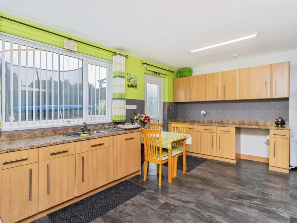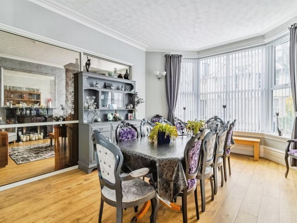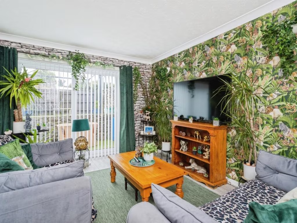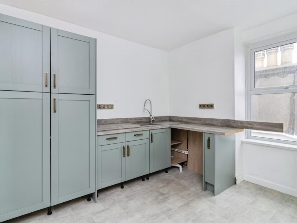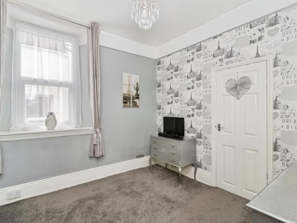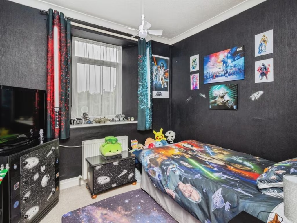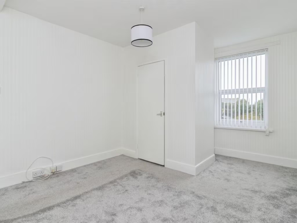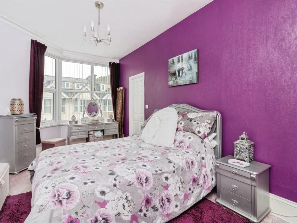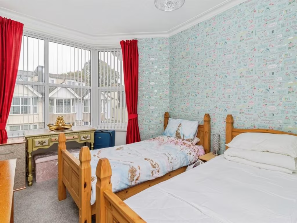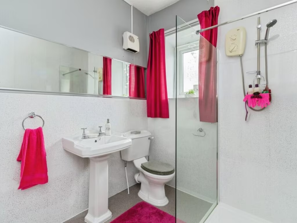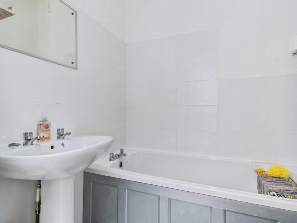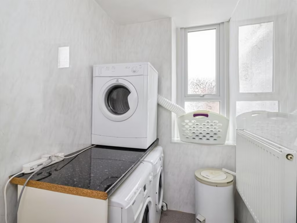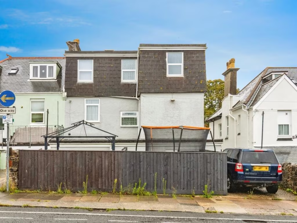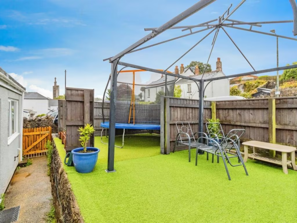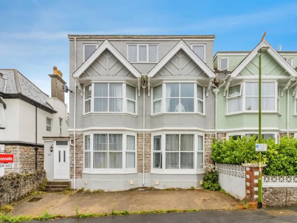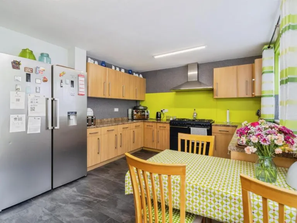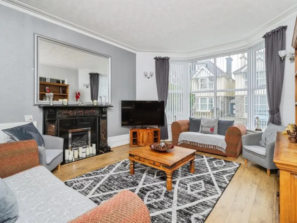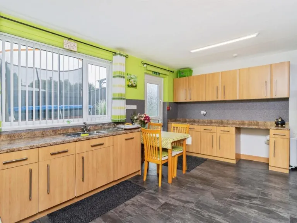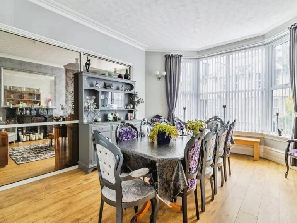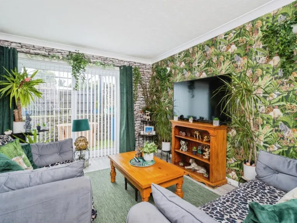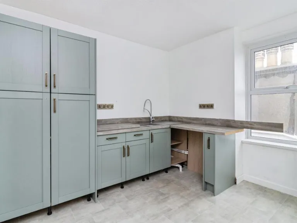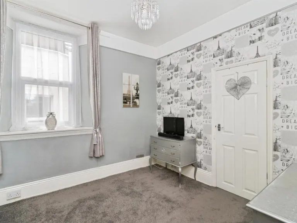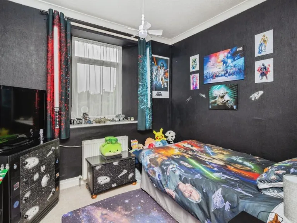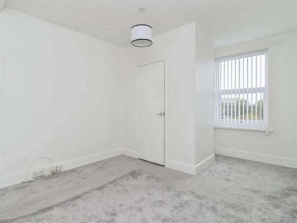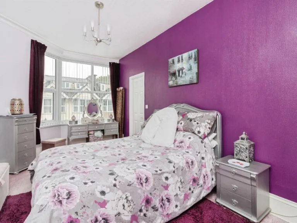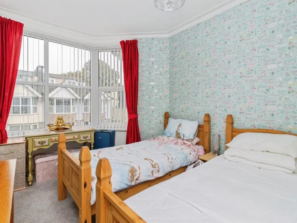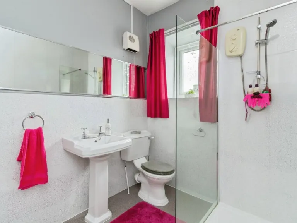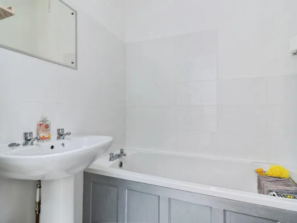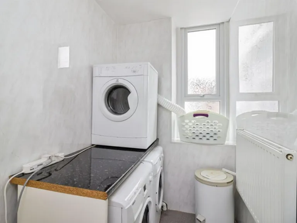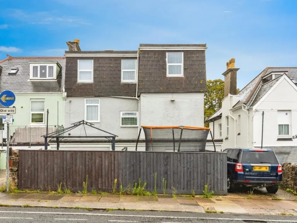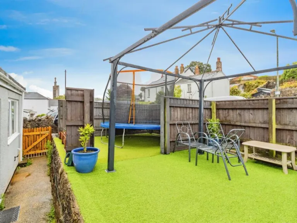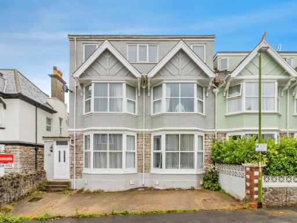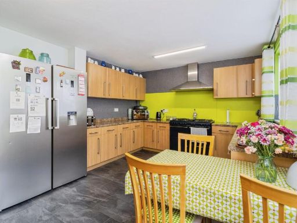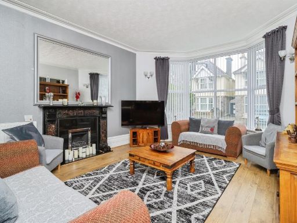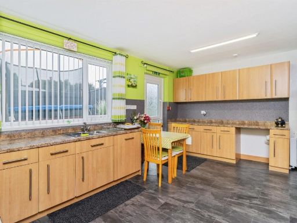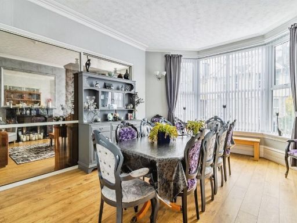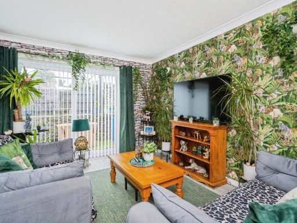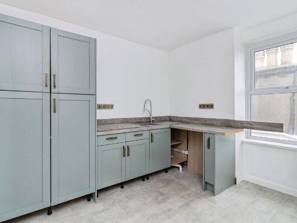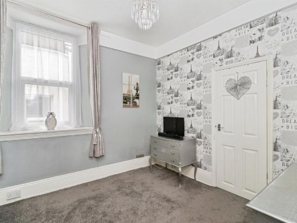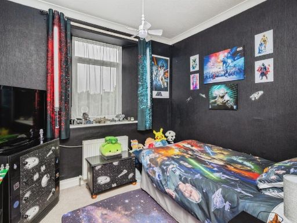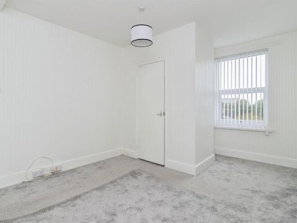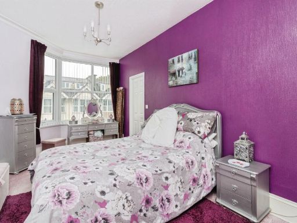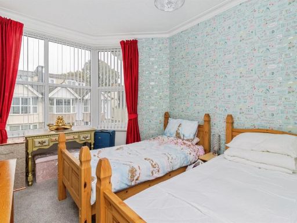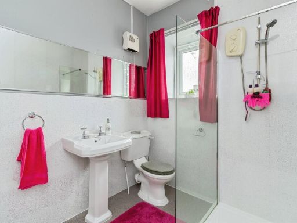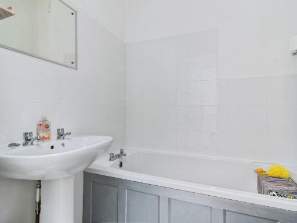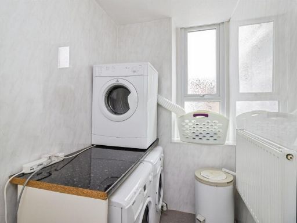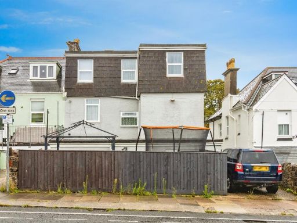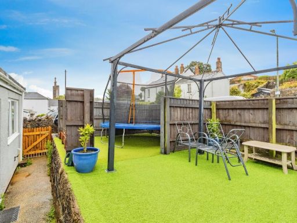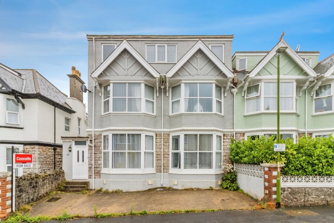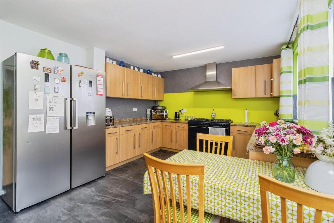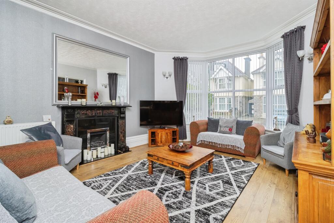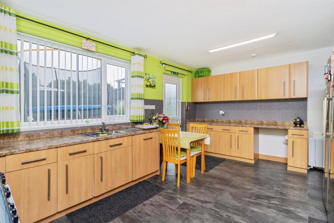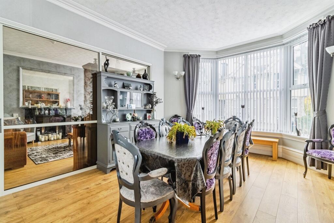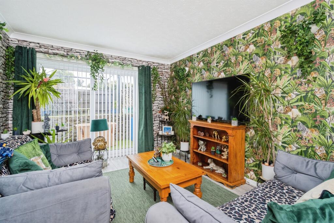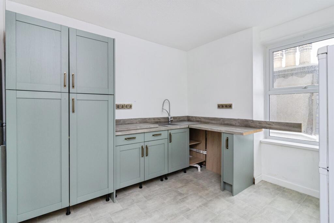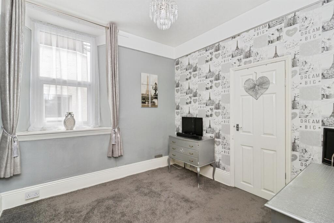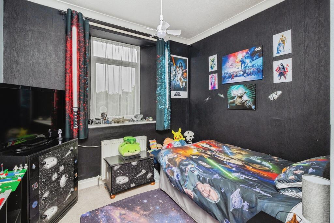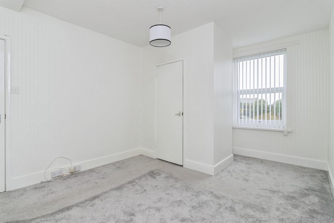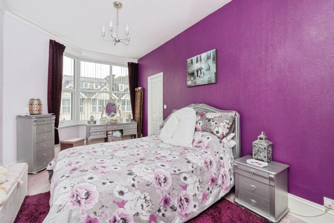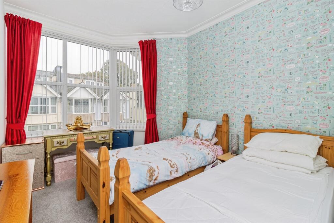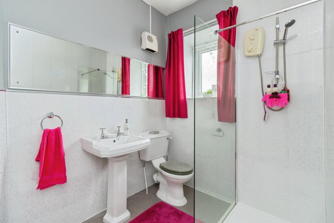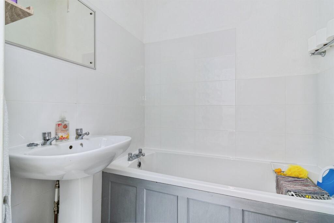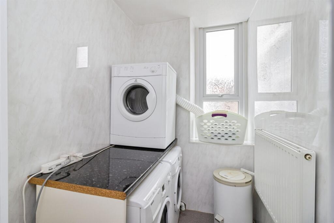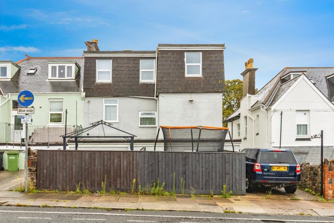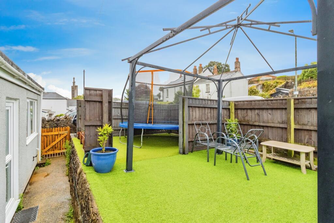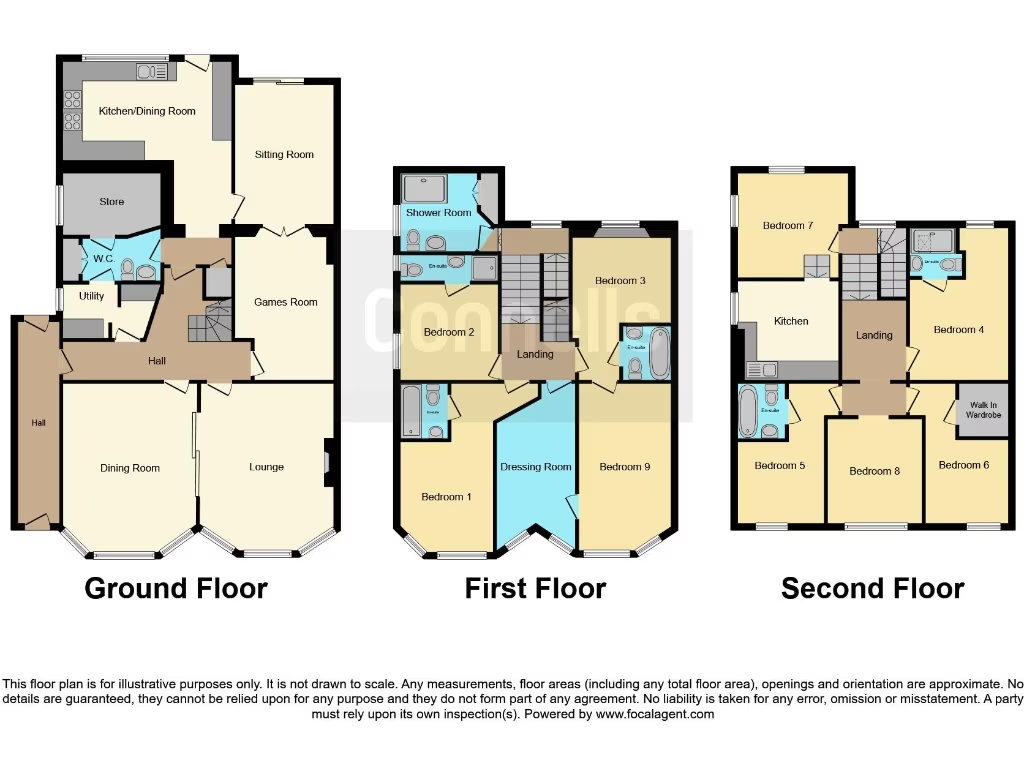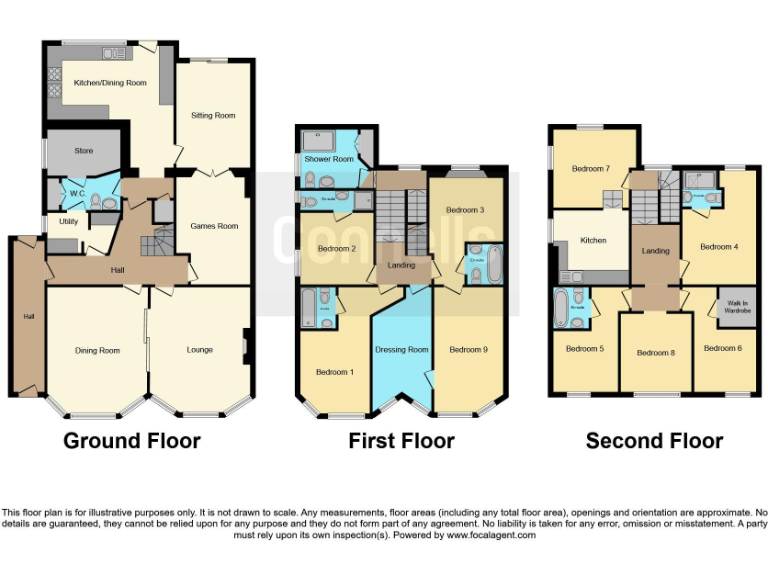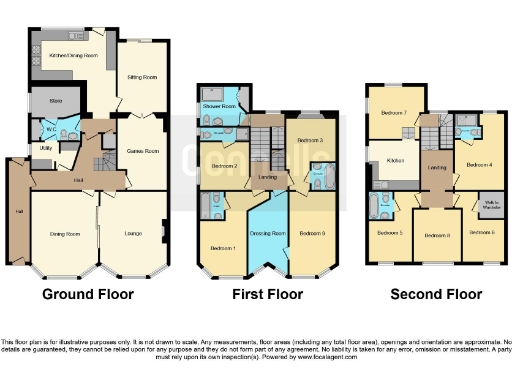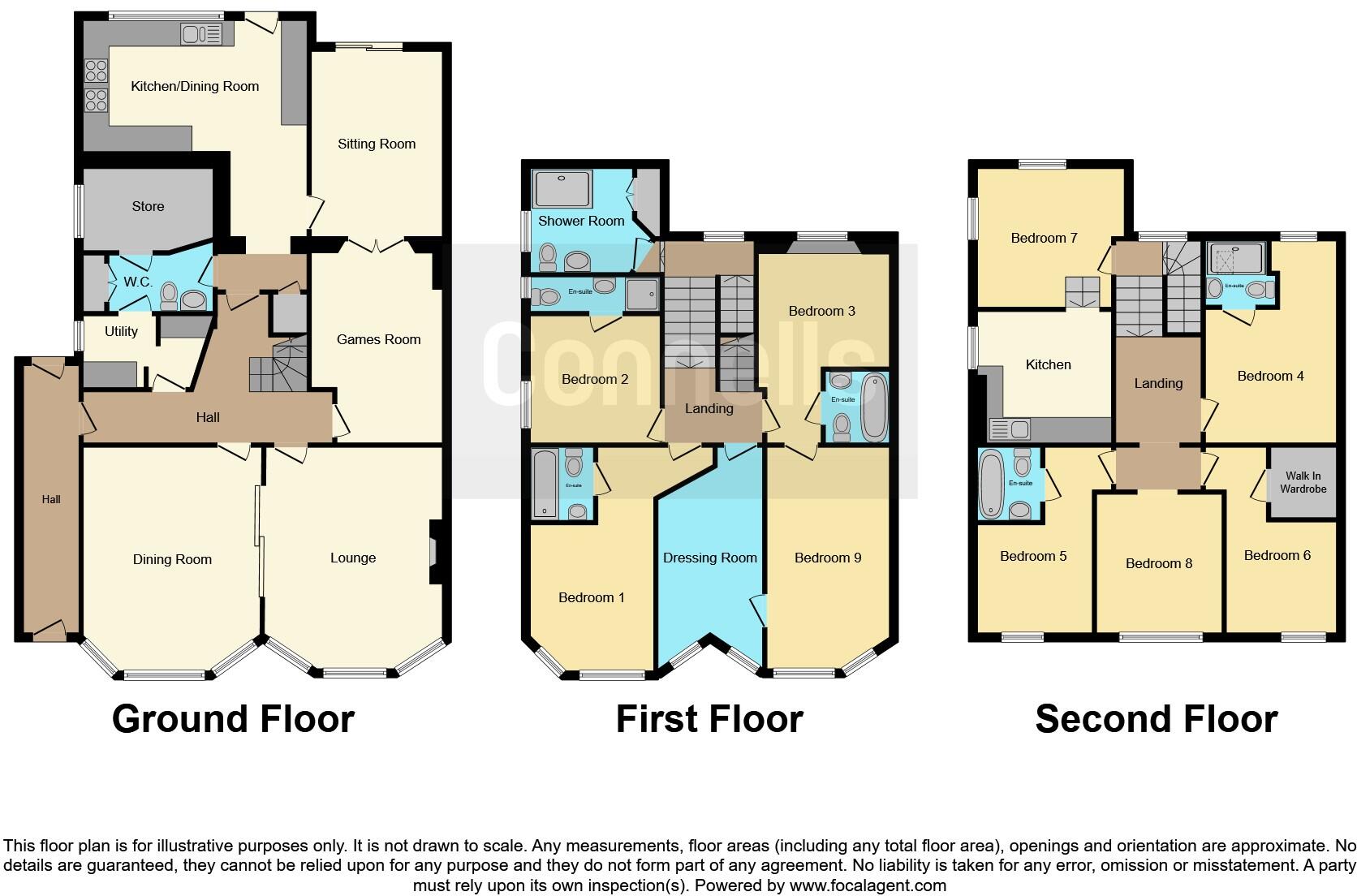Summary - 18 MORGAN AVENUE TORQUAY TQ2 5RS
9 bed 6 bath Semi-Detached
Large nine-bed Edwardian semi with parking and HMO potential, subject to consent.
- Nine bedrooms and multiple ensuites across three floors
A substantial Edwardian semi with nine bedrooms and four reception rooms across three floors — ideal for investors or large households seeking space in central Torquay. The property retains period features such as bay windows and high ceilings while offering modern comforts including multiple ensuites, a fitted kitchen, off-street parking and a private rear garden. At around 3,187 sq ft and offered freehold, the home provides clear scope for an income-producing HMO conversion (subject to consents) or a generous family residence.
The house will benefit from refurbishment to optimise value: some modernisation is advised to update finishes, services and energy performance. Construction is pre-1900 with stone/aggregate walls and likely limited insulation; double glazing is present but install date is unknown. Buyers should factor in retrofit/insulation costs and check mechanical and electrical systems, as the property is sold without appliance or service guarantees.
Location strengths include fast broadband, excellent mobile signal, driveway parking for multiple cars and proximity to schools, shops, transport links and the seafront. Material local considerations: the wider area is classified as very deprived and recorded crime levels are very high — important for owner-occupiers and revenue projections for lettings. Any purchaser should undertake appropriate local market due diligence and checks for HMO licensing where relevant.
Overall this is a roomy, flexible period house with strong upside for a buyer willing to invest in refurbishment and management. The combination of central Torquay location, significant internal floor area and off-street parking make it a practical proposition for conversion or extended family living, provided the noted neighbourhood and maintenance factors are accepted.
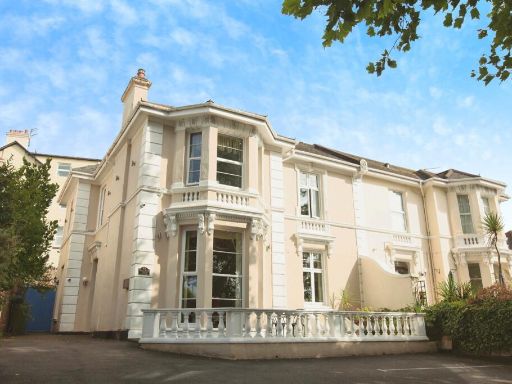 9 bedroom semi-detached house for sale in Bampfylde Road, Torquay, TQ2 — £500,000 • 9 bed • 9 bath • 2745 ft²
9 bedroom semi-detached house for sale in Bampfylde Road, Torquay, TQ2 — £500,000 • 9 bed • 9 bath • 2745 ft²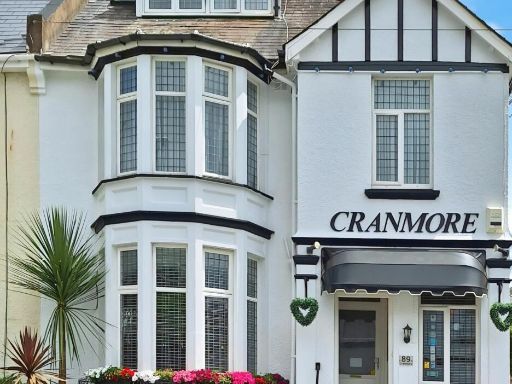 8 bedroom semi-detached house for sale in Avenue Road, Torquay, TQ2 — £400,000 • 8 bed • 7 bath • 2508 ft²
8 bedroom semi-detached house for sale in Avenue Road, Torquay, TQ2 — £400,000 • 8 bed • 7 bath • 2508 ft²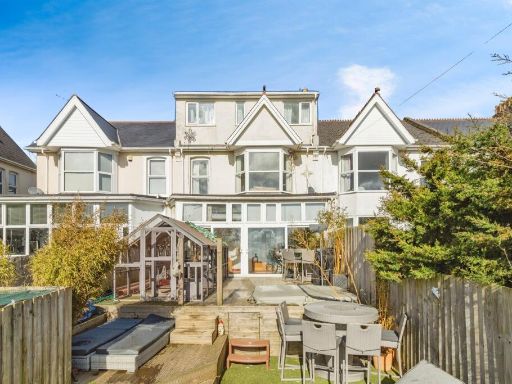 9 bedroom terraced house for sale in Bronshill Road, Torquay, TQ1 — £450,000 • 9 bed • 4 bath • 1697 ft²
9 bedroom terraced house for sale in Bronshill Road, Torquay, TQ1 — £450,000 • 9 bed • 4 bath • 1697 ft²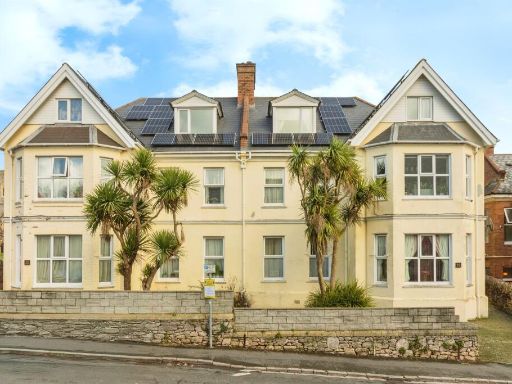 16 bedroom detached house for sale in Morgan Avenue, Torquay, TQ2 — £975,000 • 16 bed • 7 bath • 3169 ft²
16 bedroom detached house for sale in Morgan Avenue, Torquay, TQ2 — £975,000 • 16 bed • 7 bath • 3169 ft²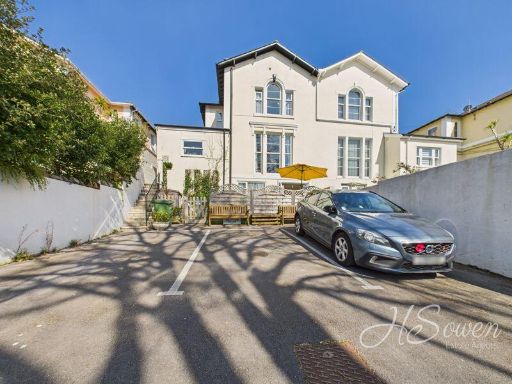 5 bedroom semi-detached house for sale in Bridge Road, Torquay, TQ2 — £500,000 • 5 bed • 7 bath • 1198 ft²
5 bedroom semi-detached house for sale in Bridge Road, Torquay, TQ2 — £500,000 • 5 bed • 7 bath • 1198 ft²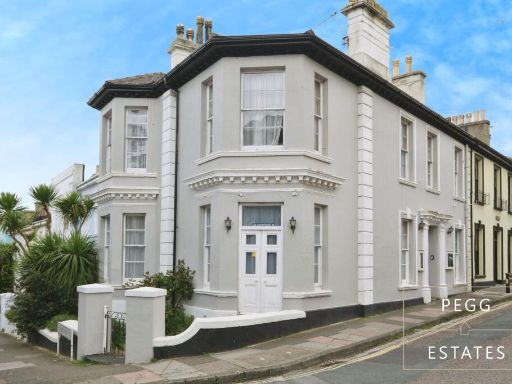 5 bedroom terraced house for sale in Scarborough Road, Torquay, TQ2 — £450,000 • 5 bed • 3 bath • 1733 ft²
5 bedroom terraced house for sale in Scarborough Road, Torquay, TQ2 — £450,000 • 5 bed • 3 bath • 1733 ft²