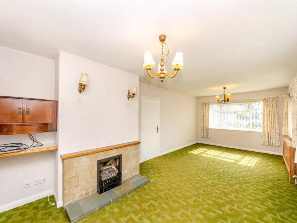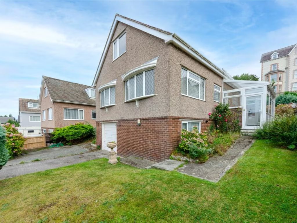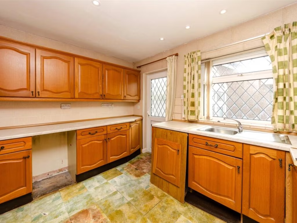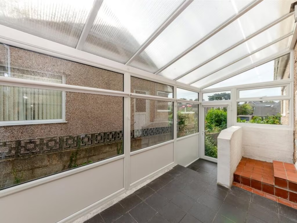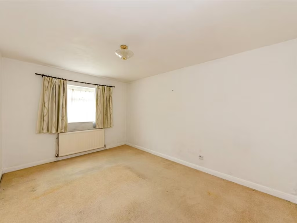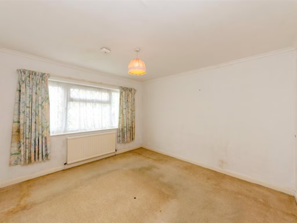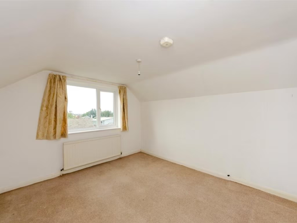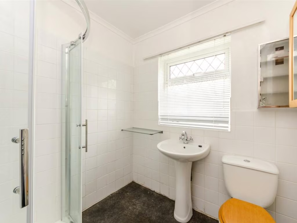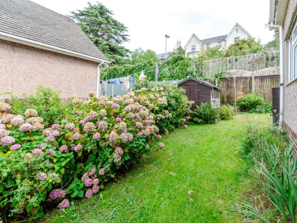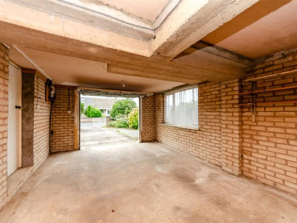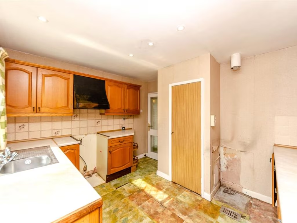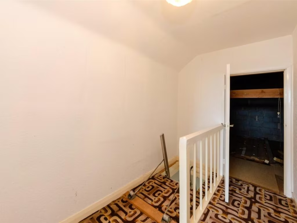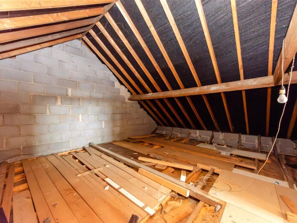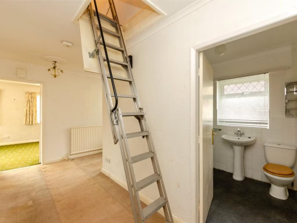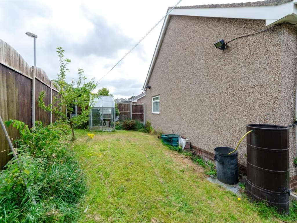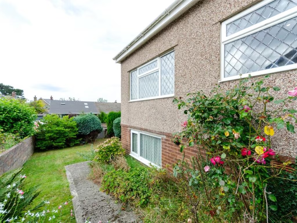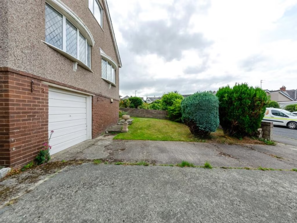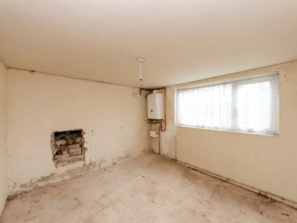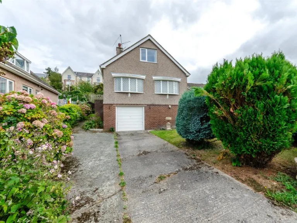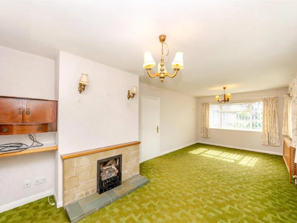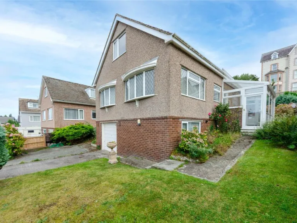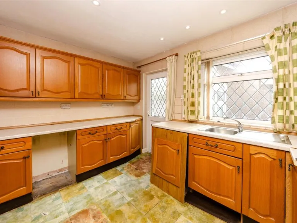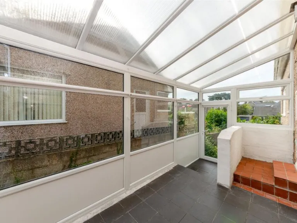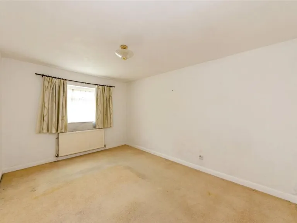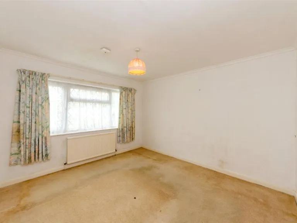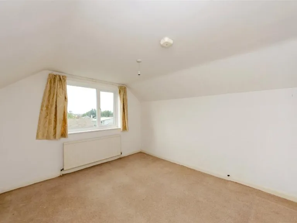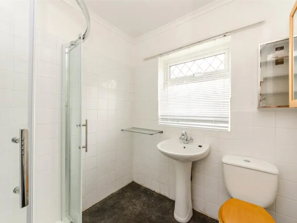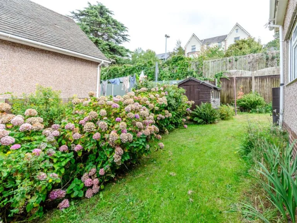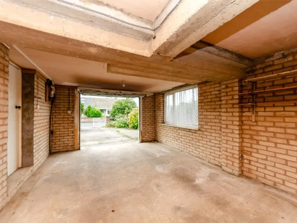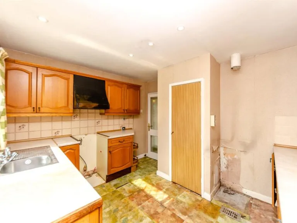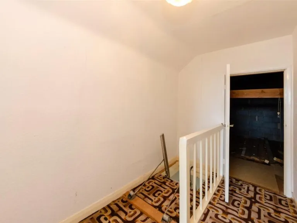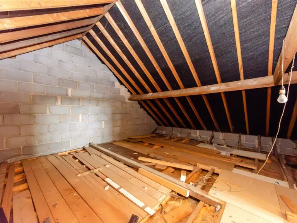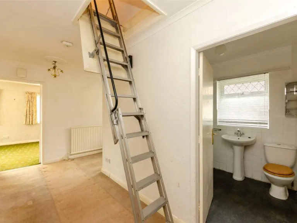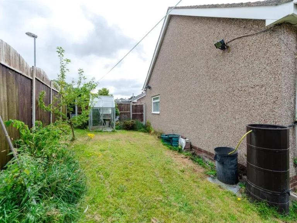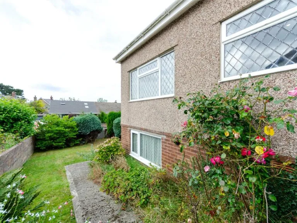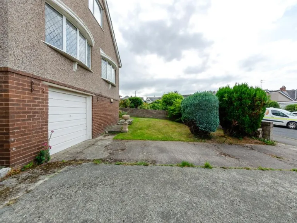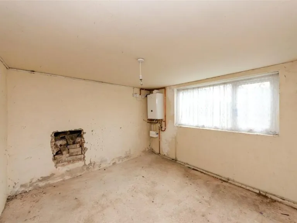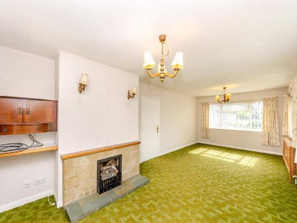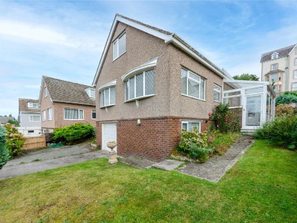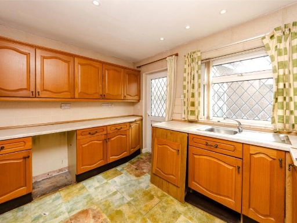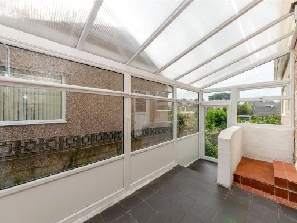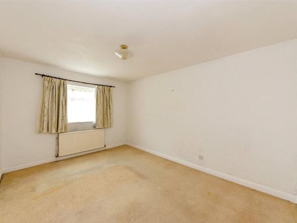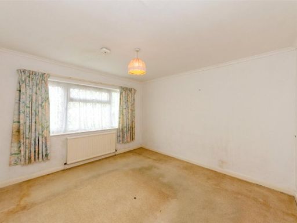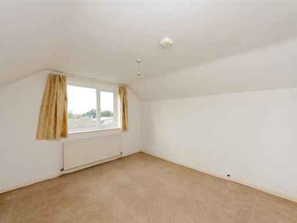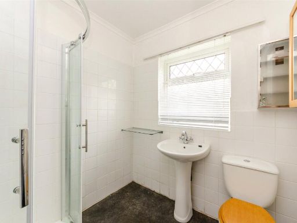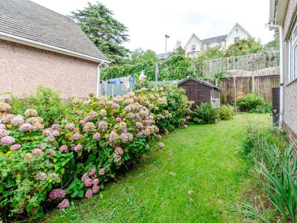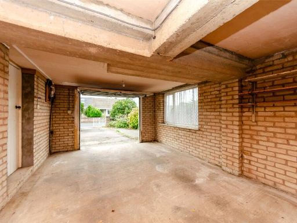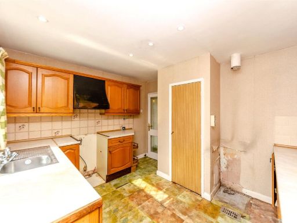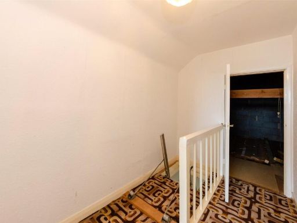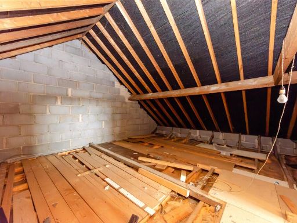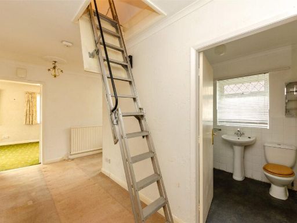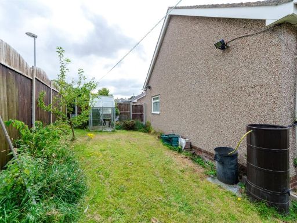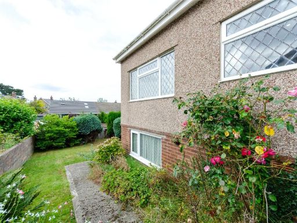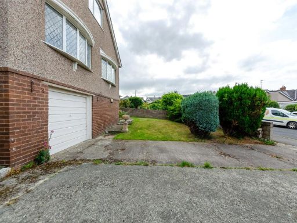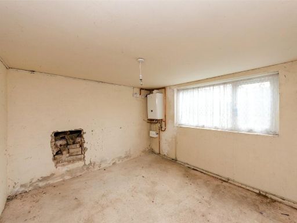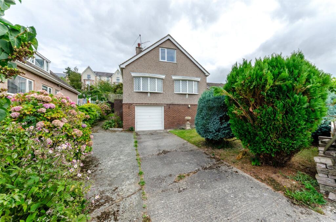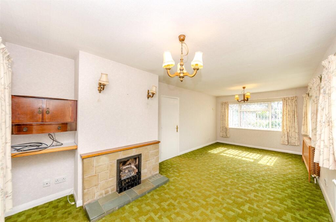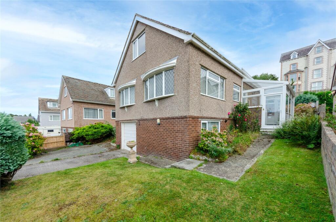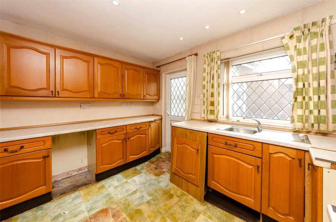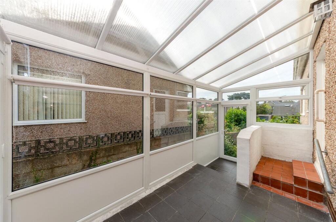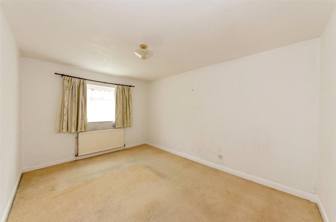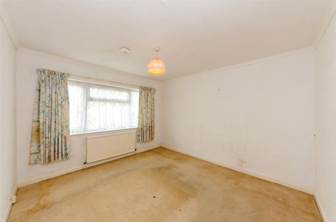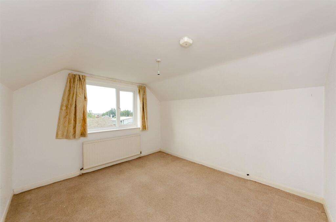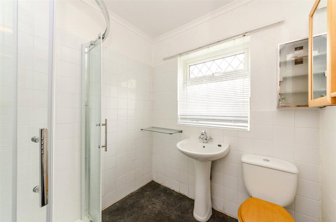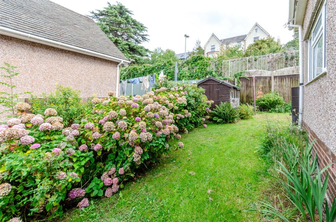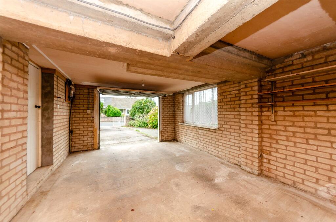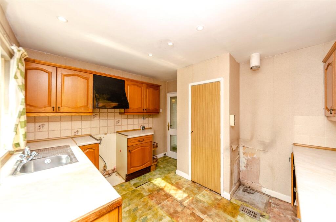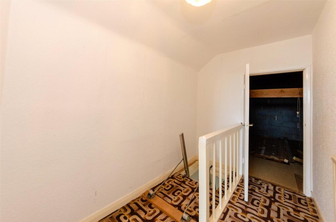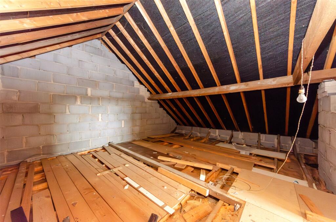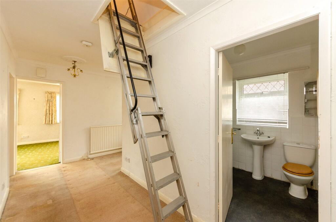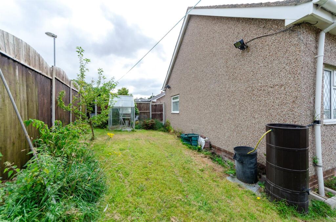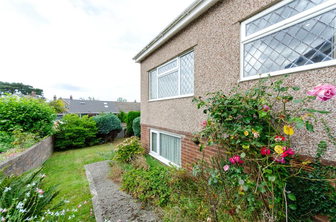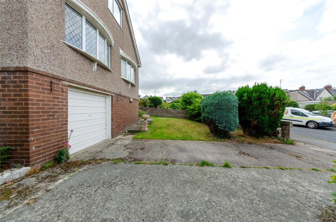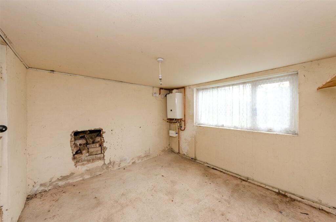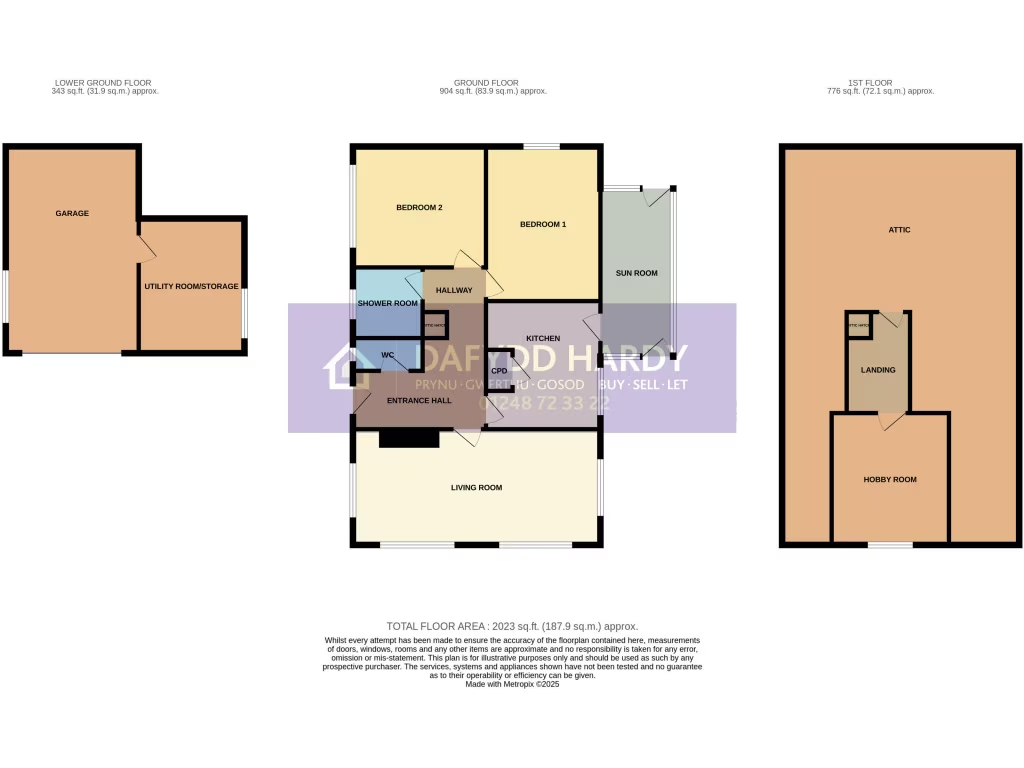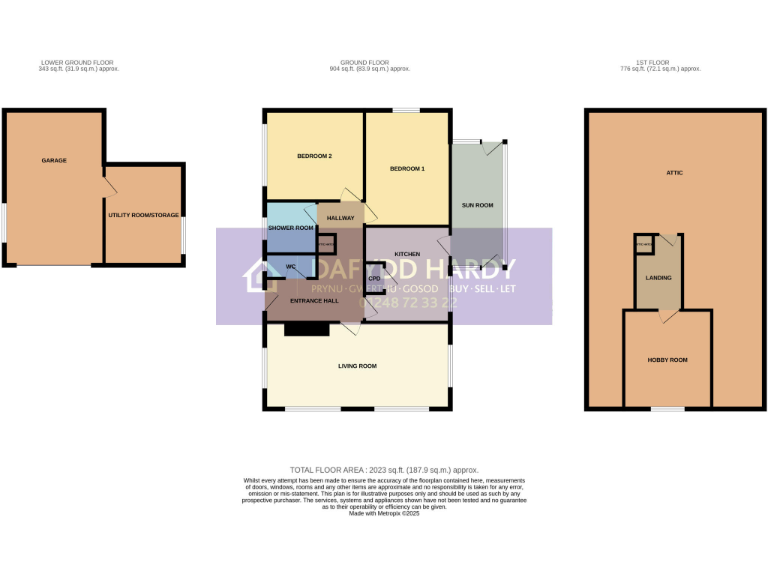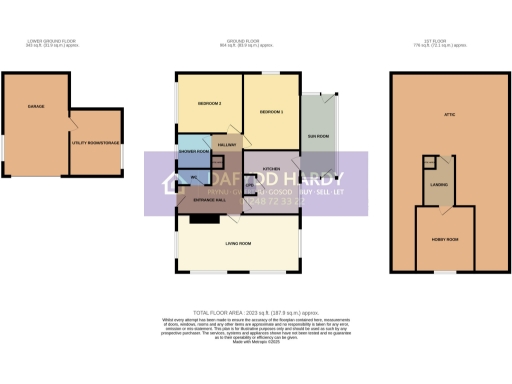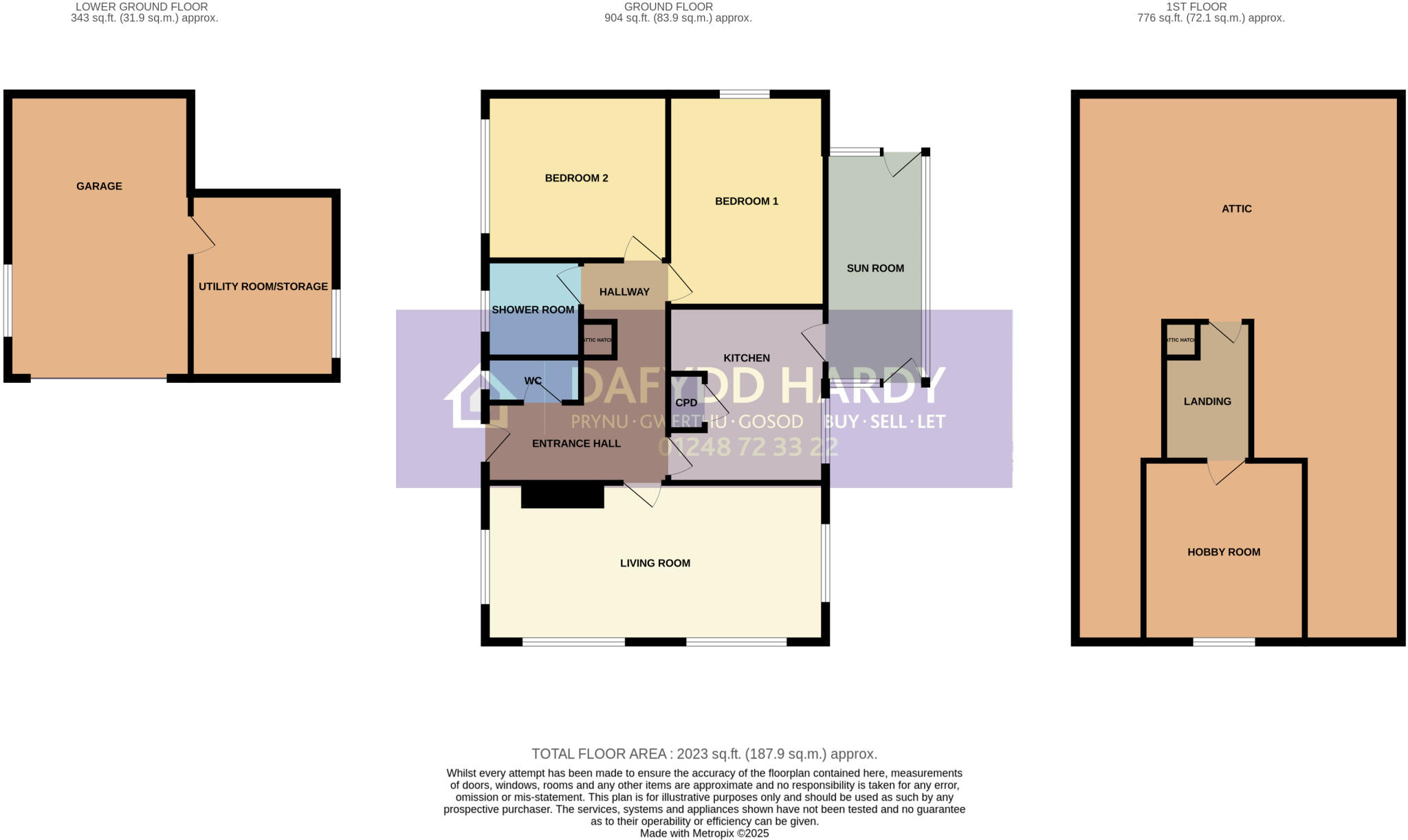Summary - 10, PARC MENAI, LLANFAIRFECHAN LL33 0AY
2 bed 2 bath Bungalow
Large detached dormer bungalow with garage and strong renovation potential near the promenade.
Spacious interior circa 2,023 sq ft with attic/hobby rooms
Large garage plus driveway parking for 3–4 vehicles
Two bedrooms, two bathrooms; sun room and generous living room
uPVC double glazing and mains gas central heating installed
Dated condition — requires full modernisation and cosmetic work
EPC rating D; potential for improvement to increase value
Located in coastal village with rail and A55 links; seaside nearby
Area flagged as very deprived — affects resale/letting prospects
This detached dormer bungalow offers unusually generous internal space (approx. 2,023 sq ft) and strong potential for modernisation. Set in established gardens with a long driveway and a sizeable garage, it suits buyers seeking a roomy, single-storey layout with attic/hobby space.
The accommodation includes two good-sized bedrooms, two bathrooms, a large living room with gas fireplace, a sun room and a substantial garage with adjoining utility/storage. uPVC double glazing and mains gas central heating are already in place, reducing immediate expenditure on glazing and heating replacement.
The house is dated and in need of refurbishment throughout; cosmetic updating, landscaping and possible rewiring or kitchen and bathroom replacement should be expected. EPC currently D. The property sits in a small coastal town with good transport links (mainline rail and A55) and local amenities, but the surrounding area scores as very deprived and will influence future resale considerations.
This home will appeal to downsizers or buyers wanting a renovation project with generous footprint and scope to reconfigure or extend (subject to approvals). Practical highlights are plentiful off-street parking for several cars, a garage and useful loft/hobby rooms; negatives are the renovation requirement and the neighbourhood’s socioeconomic profile.
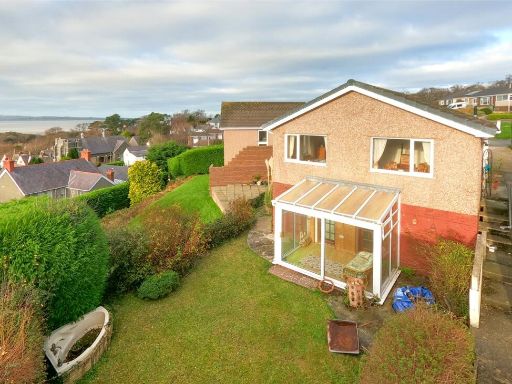 4 bedroom bungalow for sale in Gorwel, Llanfairfechan, Conwy, LL33 — £255,000 • 4 bed • 1 bath • 954 ft²
4 bedroom bungalow for sale in Gorwel, Llanfairfechan, Conwy, LL33 — £255,000 • 4 bed • 1 bath • 954 ft²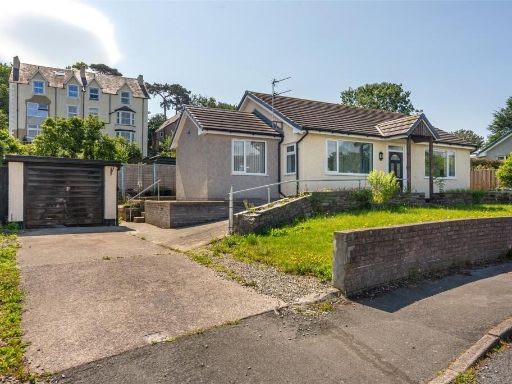 2 bedroom bungalow for sale in Parc Menai, Llanfairfechan, Conwy, LL33 — £250,000 • 2 bed • 1 bath • 796 ft²
2 bedroom bungalow for sale in Parc Menai, Llanfairfechan, Conwy, LL33 — £250,000 • 2 bed • 1 bath • 796 ft²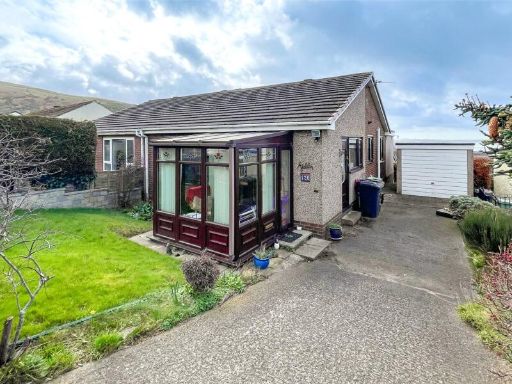 2 bedroom bungalow for sale in Gorwel, Llanfairfechan, Conwy, LL33 — £195,000 • 2 bed • 1 bath • 901 ft²
2 bedroom bungalow for sale in Gorwel, Llanfairfechan, Conwy, LL33 — £195,000 • 2 bed • 1 bath • 901 ft²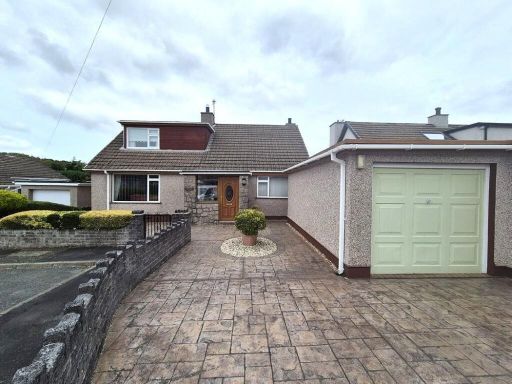 3 bedroom detached house for sale in Tyddyn Ddeici, Llanfairpwll, Anglesey, LL61 — £310,000 • 3 bed • 1 bath • 1357 ft²
3 bedroom detached house for sale in Tyddyn Ddeici, Llanfairpwll, Anglesey, LL61 — £310,000 • 3 bed • 1 bath • 1357 ft²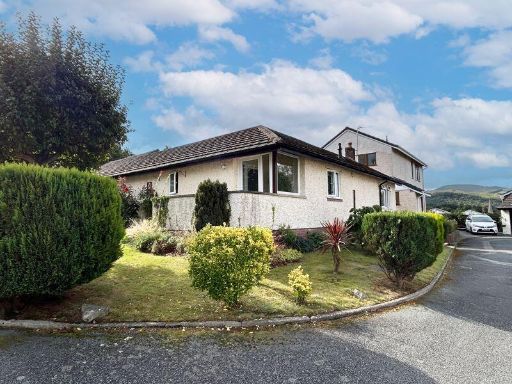 2 bedroom detached bungalow for sale in St. Winifreds Close, Llanfairfechan, LL33 — £315,000 • 2 bed • 1 bath • 774 ft²
2 bedroom detached bungalow for sale in St. Winifreds Close, Llanfairfechan, LL33 — £315,000 • 2 bed • 1 bath • 774 ft²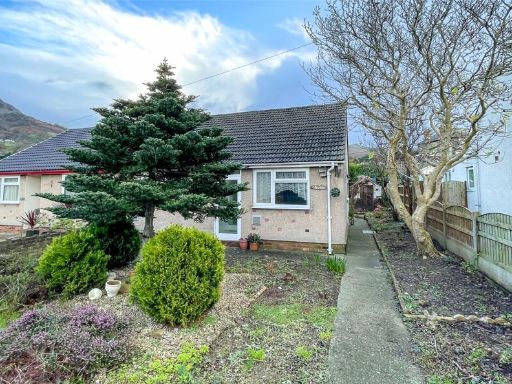 2 bedroom bungalow for sale in Maes Y Glyn, Llanfairfechan, Conwy, LL33 — £160,000 • 2 bed • 1 bath • 939 ft²
2 bedroom bungalow for sale in Maes Y Glyn, Llanfairfechan, Conwy, LL33 — £160,000 • 2 bed • 1 bath • 939 ft²
