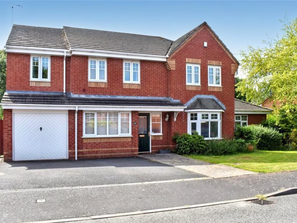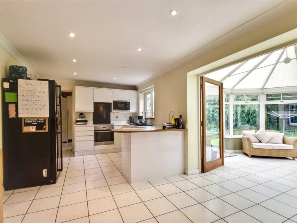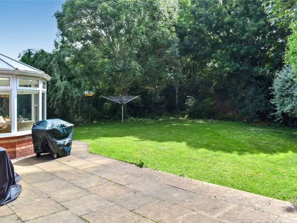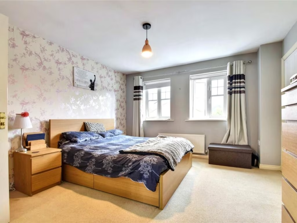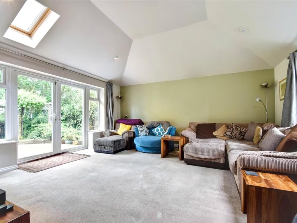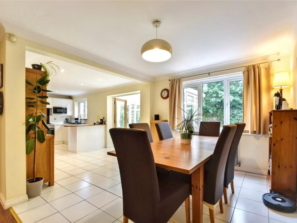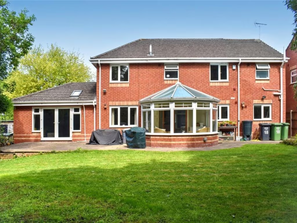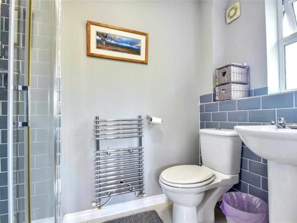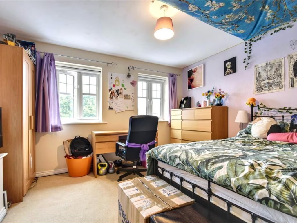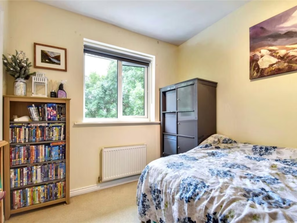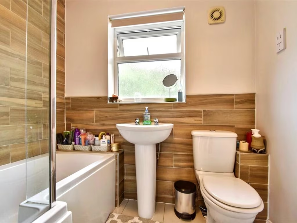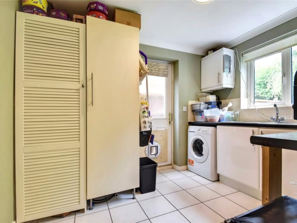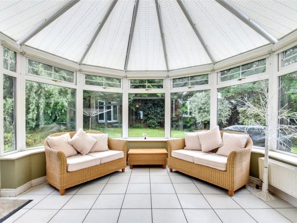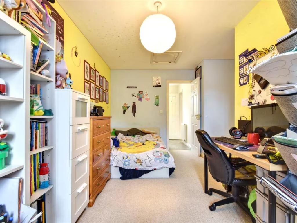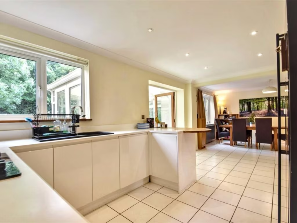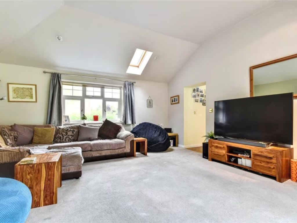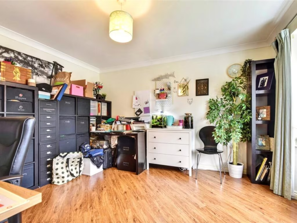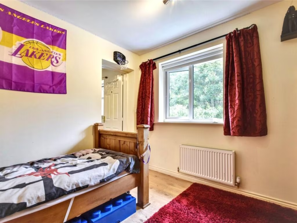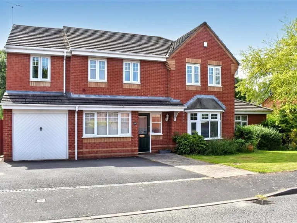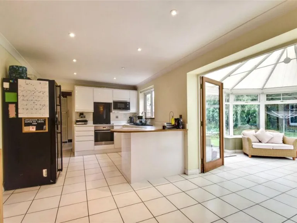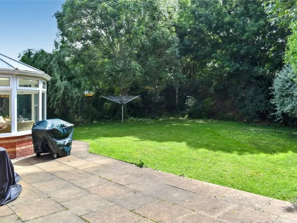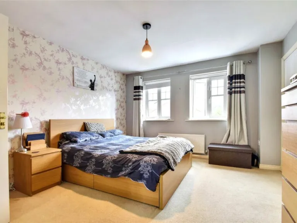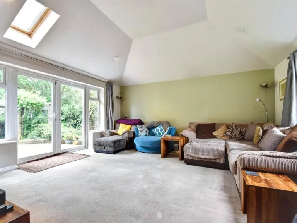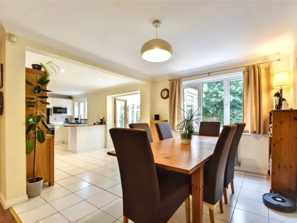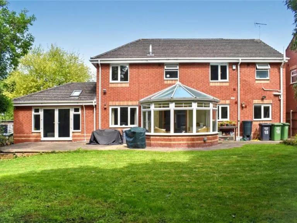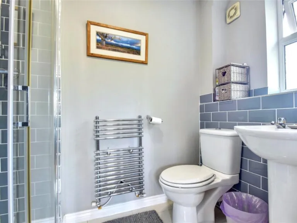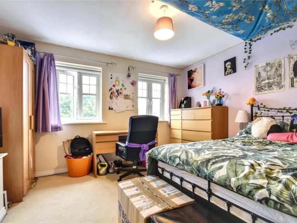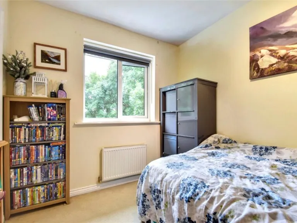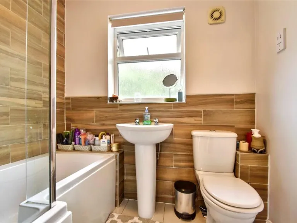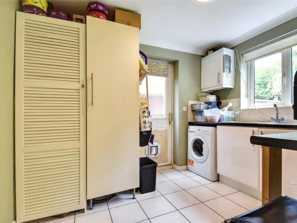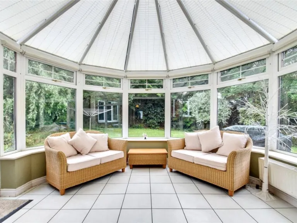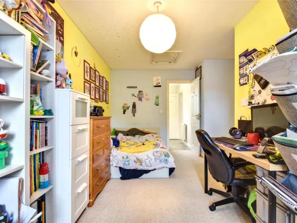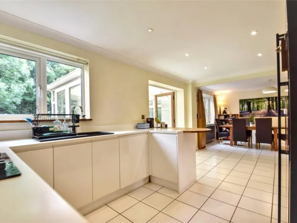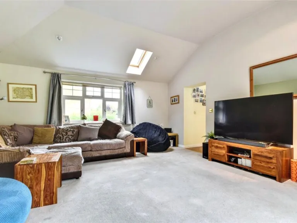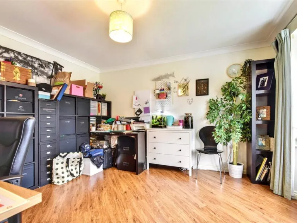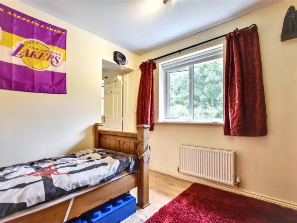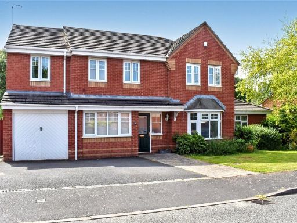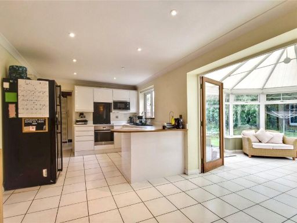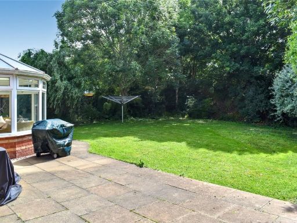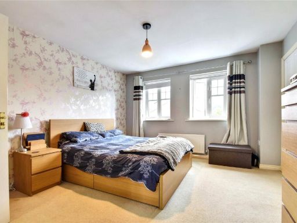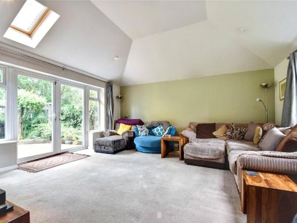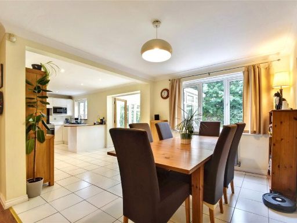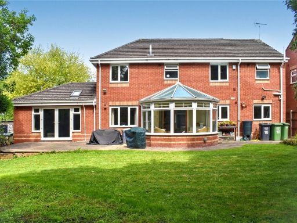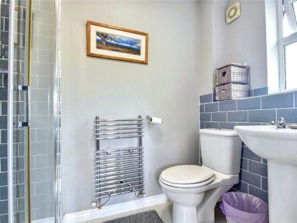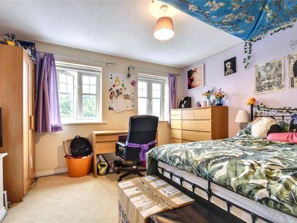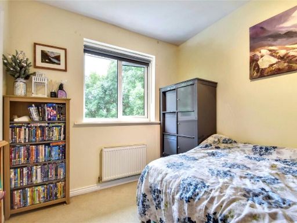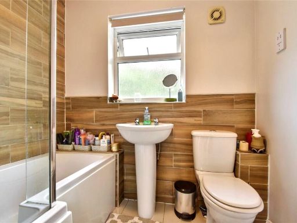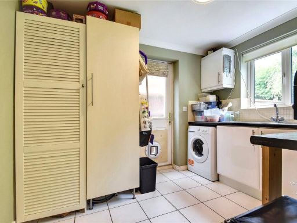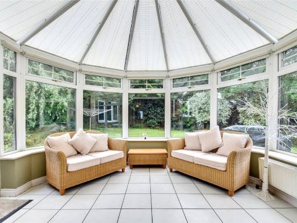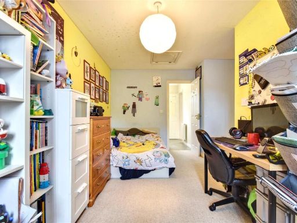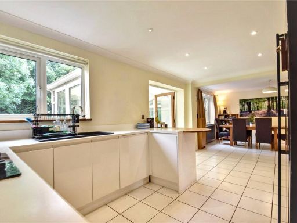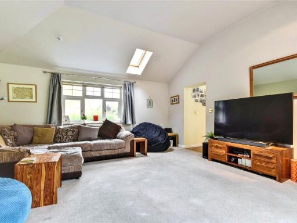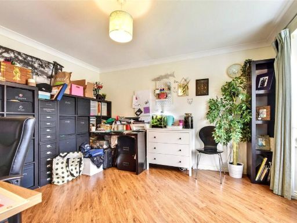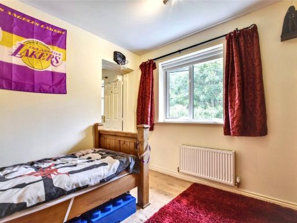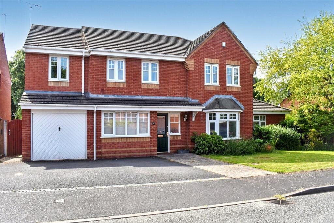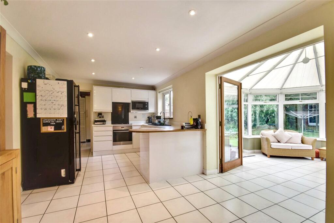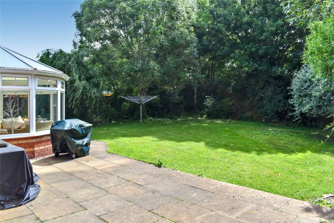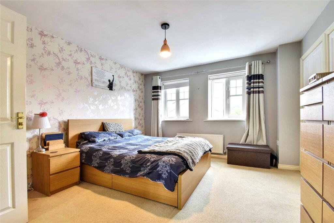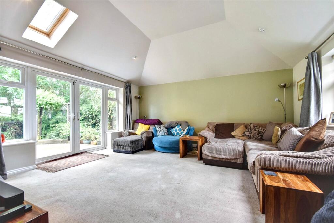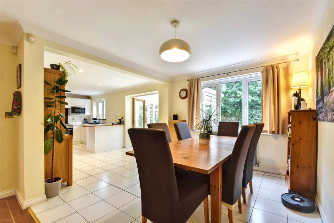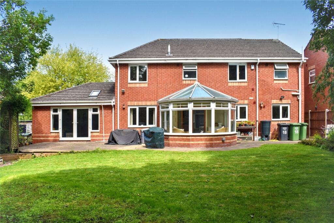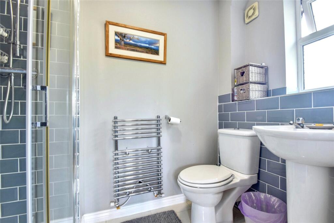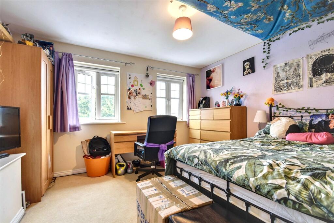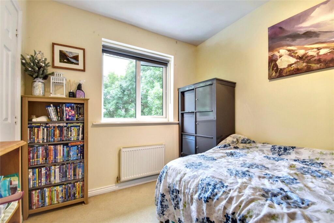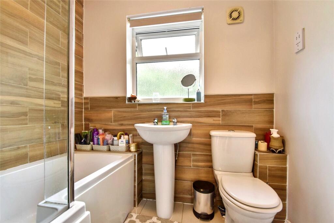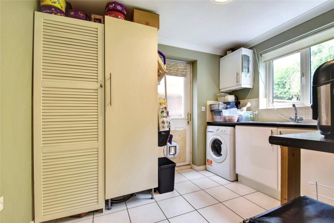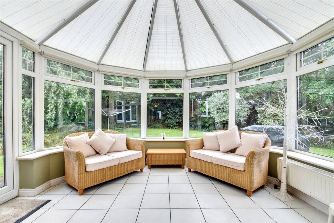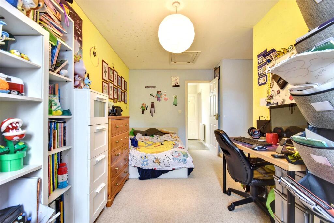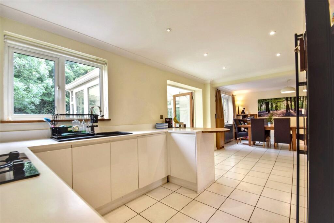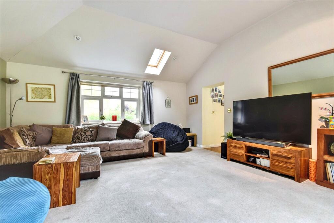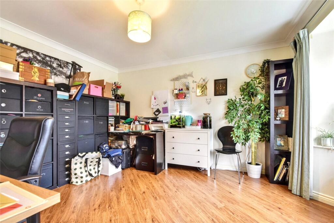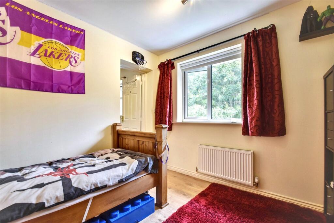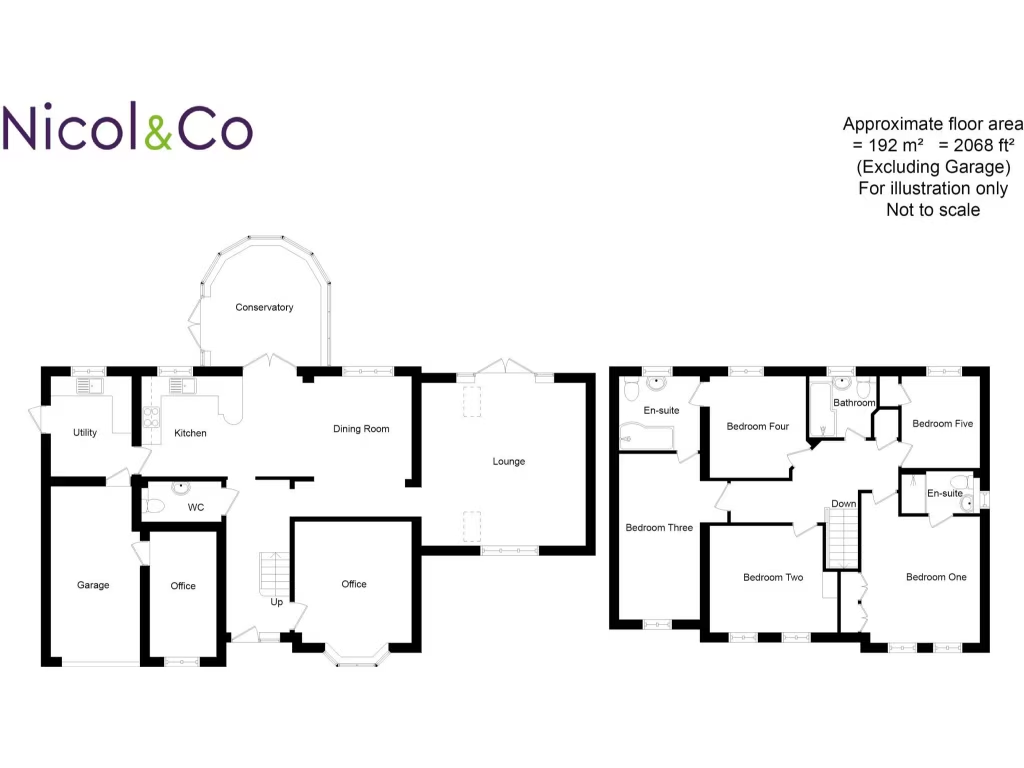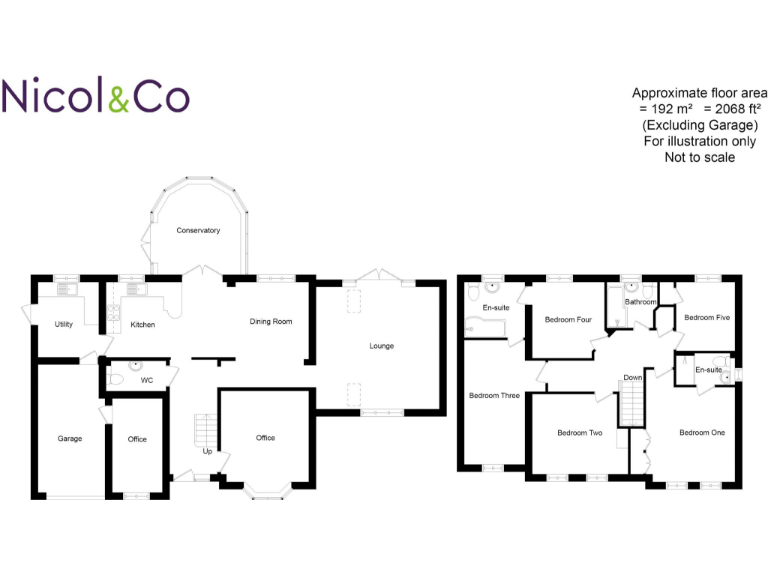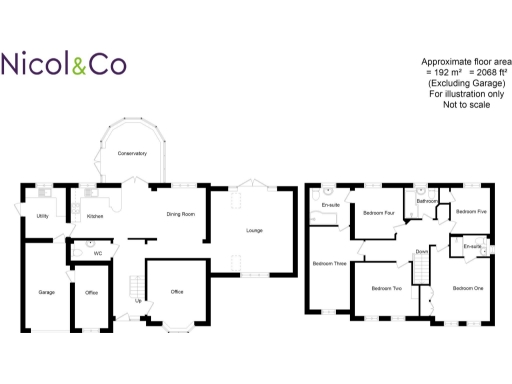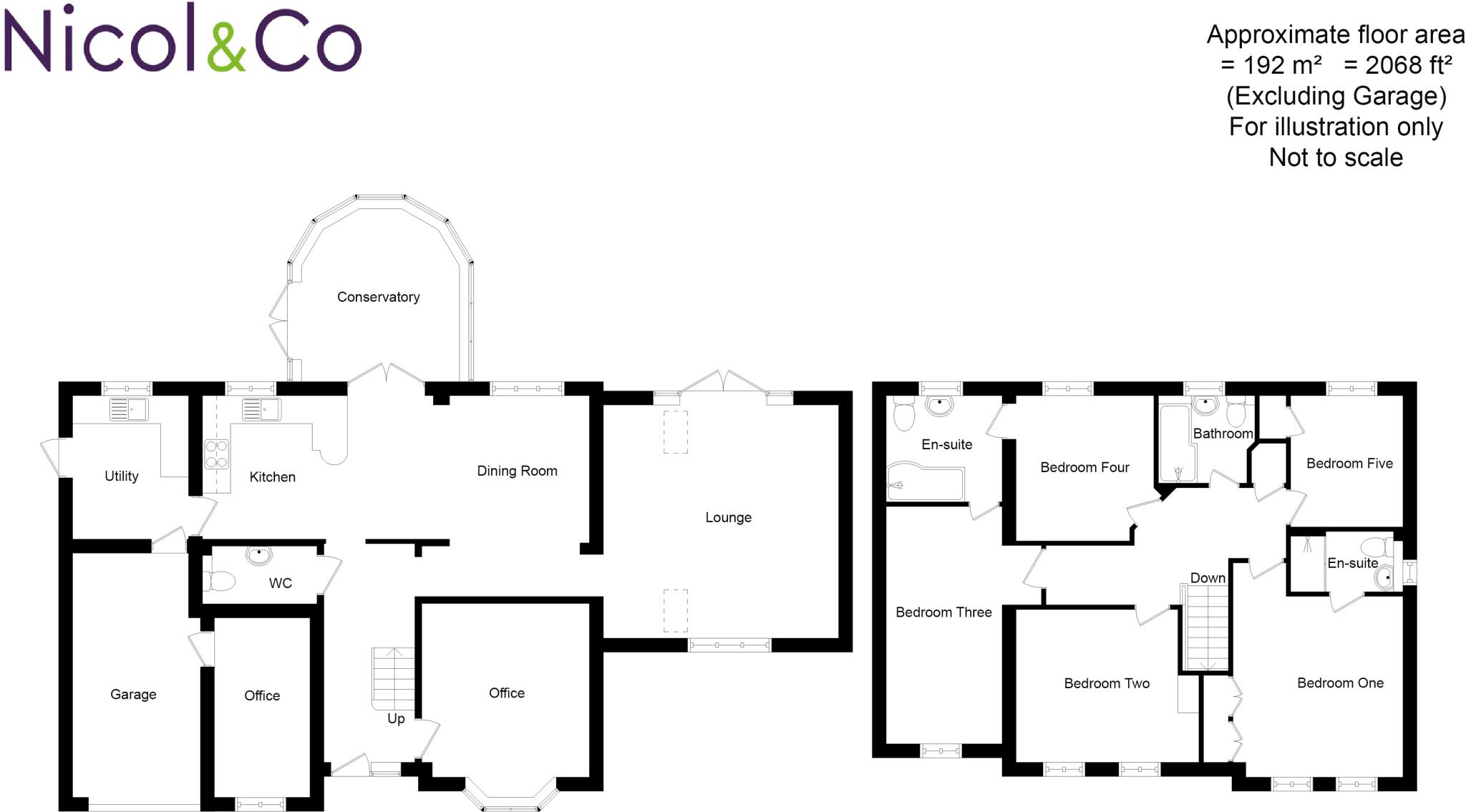Summary - 18 IMPNEY WAY DROITWICH WR9 7EJ
5 bed 3 bath Detached
Family-sized home with large garden, garage and good local schools.
Five bedrooms and three bathrooms across ~2,000 sq ft
Three reception rooms plus conservatory for flexible family living
Large private rear garden with mature planting and good privacy
Garage and driveway providing off-road parking for multiple cars
Built 2003–2006; freehold; double glazing; mains gas heating
EPC rating C; ultrafast and superfast broadband available
Medium flood risk — insurance and mitigation advisable
Council tax described as quite expensive to budget for
This attractive five-bedroom, three-bathroom detached home delivers over 2,000 sq ft of flexible family living across two storeys. Rooms are generous in scale, with three separate reception spaces plus a modern kitchen that opens into a bright conservatory — ideal for family life, entertaining or a home workspace. The large rear garden and garage with driveway add useful outside space and parking for multiple vehicles.
Built in the mid-2000s and offered freehold, the house benefits from double glazing, gas central heating and a current EPC rating of C. Broadband options are strong (ultrafast and superfast available), supporting remote working and streaming. The property sits on a sizeable plot with mature planting that offers privacy and a pleasant outlook to the rear.
Notable practical points: council tax is described as quite expensive, and the location is classified as an ageing rural neighbourhood with a medium flood risk — both are material matters for running costs and insurance. The house appears well maintained but offers scope for personalisation to update finishes or reconfigure spaces if desired.
Local amenities include several well-regarded schools within reach, green spaces and waterways nearby, while the setting is generally quiet with low crime. This home will suit growing families seeking space and flexibility who are comfortable managing the property’s running costs and the area's flood considerations.
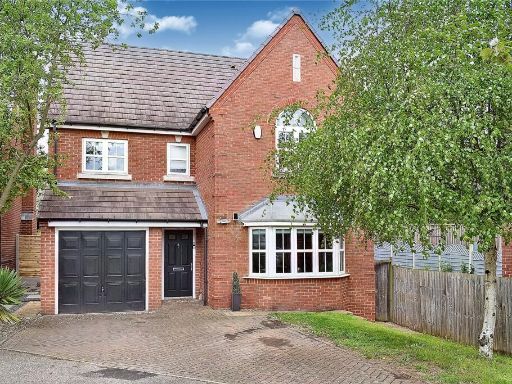 5 bedroom detached house for sale in Tagwell Grange, Droitwich Spa, Worcestershire, WR9 — £415,000 • 5 bed • 3 bath • 1629 ft²
5 bedroom detached house for sale in Tagwell Grange, Droitwich Spa, Worcestershire, WR9 — £415,000 • 5 bed • 3 bath • 1629 ft²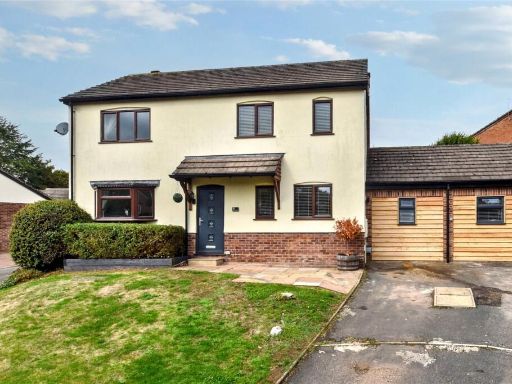 5 bedroom detached house for sale in Welland Close, Droitwich Spa, Worcestershire, WR9 — £500,000 • 5 bed • 3 bath • 1646 ft²
5 bedroom detached house for sale in Welland Close, Droitwich Spa, Worcestershire, WR9 — £500,000 • 5 bed • 3 bath • 1646 ft²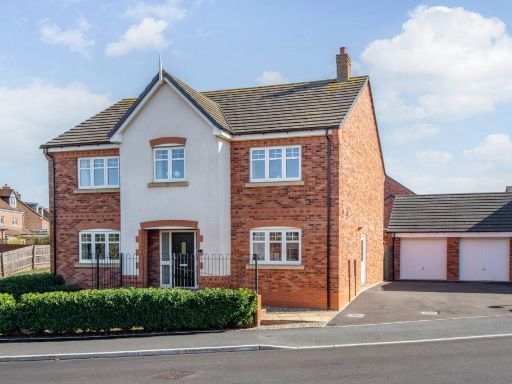 5 bedroom detached house for sale in Gresley Way, Copcut, Droitwich, Worcestershire, WR9 — £625,000 • 5 bed • 3 bath • 2280 ft²
5 bedroom detached house for sale in Gresley Way, Copcut, Droitwich, Worcestershire, WR9 — £625,000 • 5 bed • 3 bath • 2280 ft²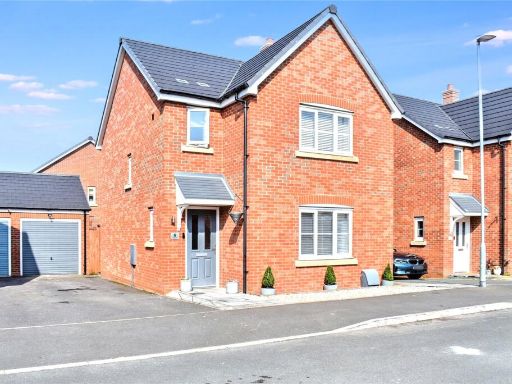 3 bedroom detached house for sale in Weasel Avenue, Droitwich Spa, Worcestershire, WR9 — £340,000 • 3 bed • 2 bath • 954 ft²
3 bedroom detached house for sale in Weasel Avenue, Droitwich Spa, Worcestershire, WR9 — £340,000 • 3 bed • 2 bath • 954 ft²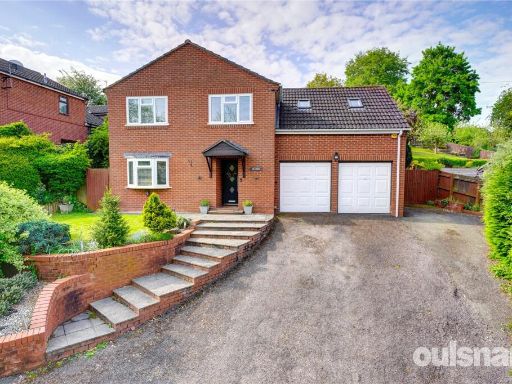 5 bedroom detached house for sale in Hanbury Road, Droitwich, Worcestershire, WR9 — £545,000 • 5 bed • 3 bath • 2024 ft²
5 bedroom detached house for sale in Hanbury Road, Droitwich, Worcestershire, WR9 — £545,000 • 5 bed • 3 bath • 2024 ft² 6 bedroom detached house for sale in Kestrel Crescent, Droitwich Spa, Worcestershire, WR9 — £580,000 • 6 bed • 4 bath • 3336 ft²
6 bedroom detached house for sale in Kestrel Crescent, Droitwich Spa, Worcestershire, WR9 — £580,000 • 6 bed • 4 bath • 3336 ft²