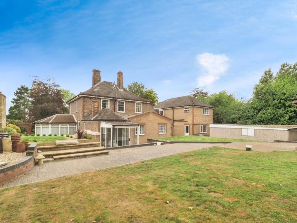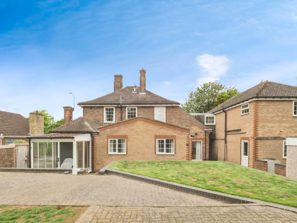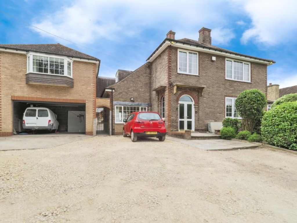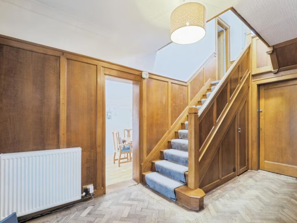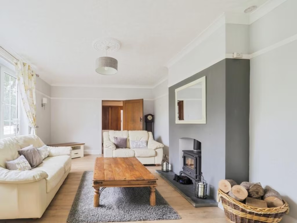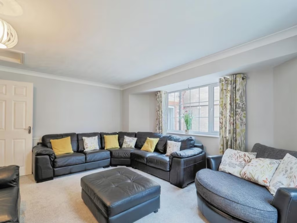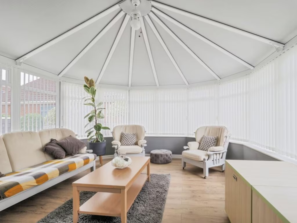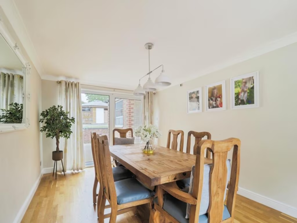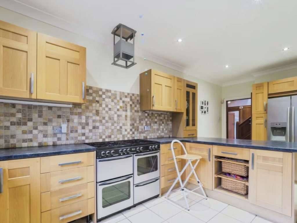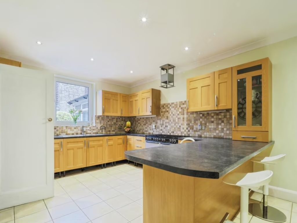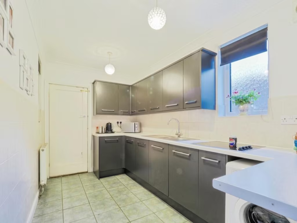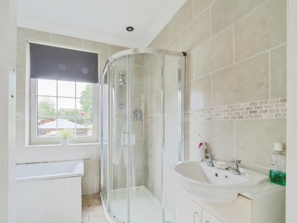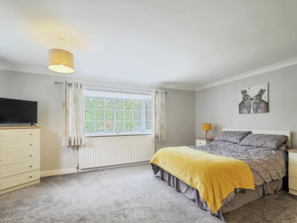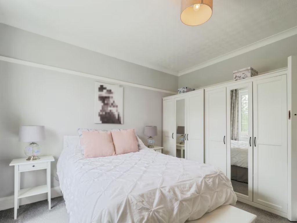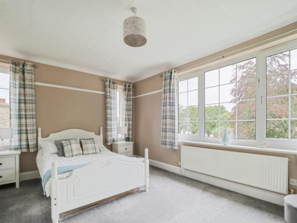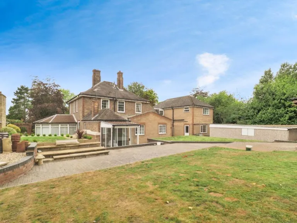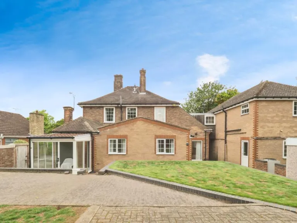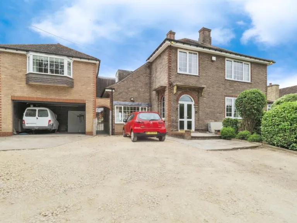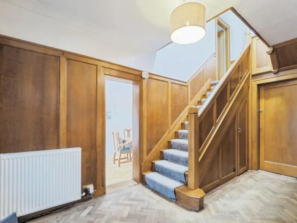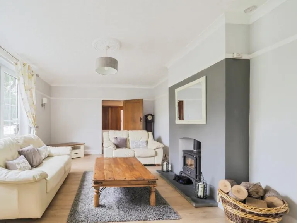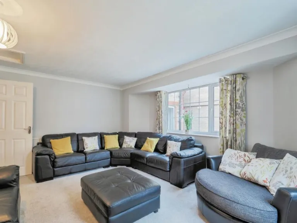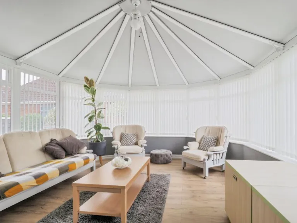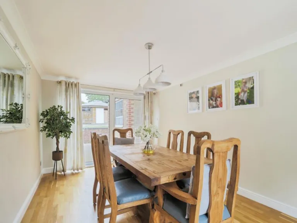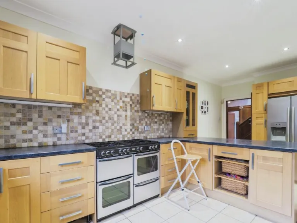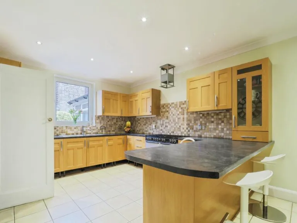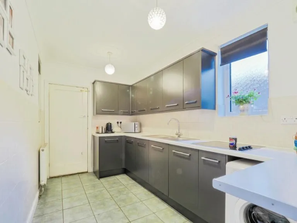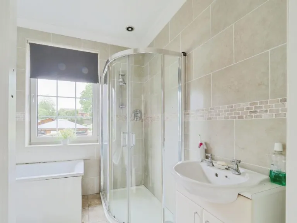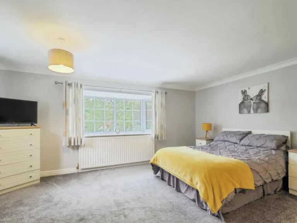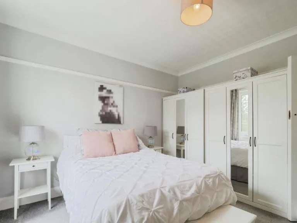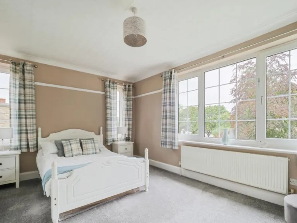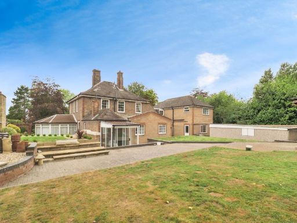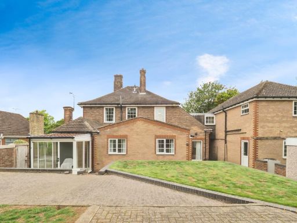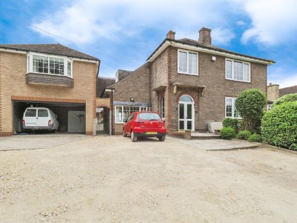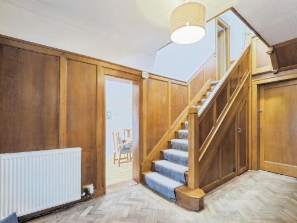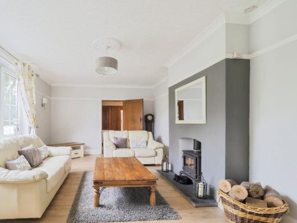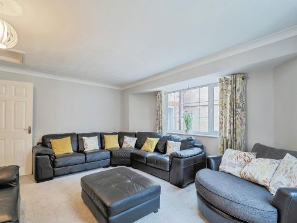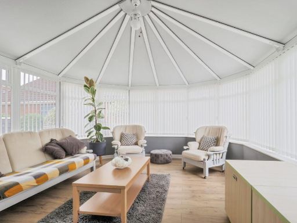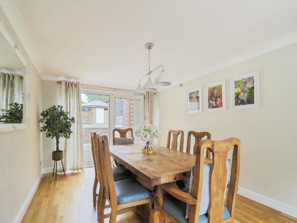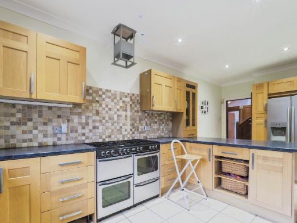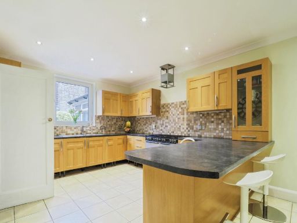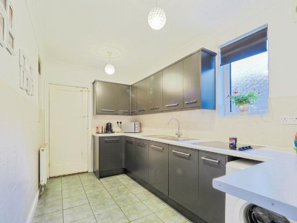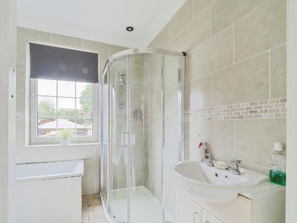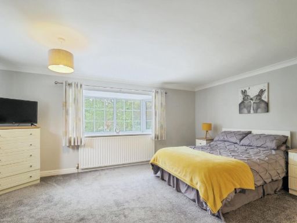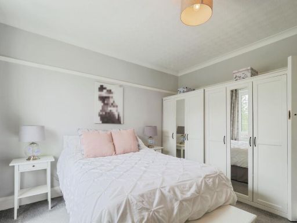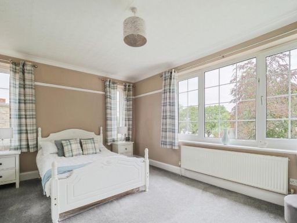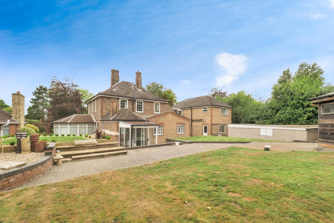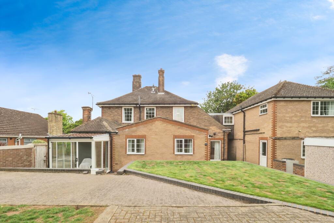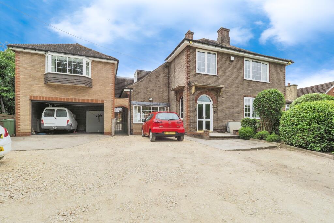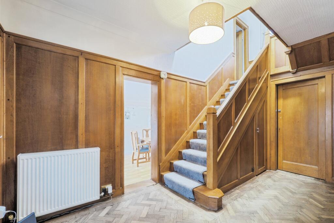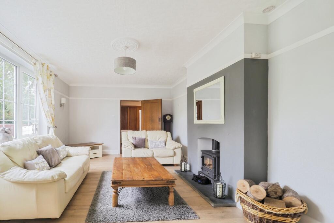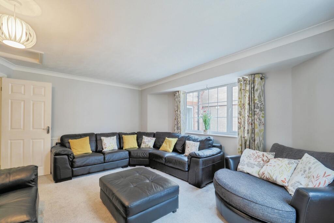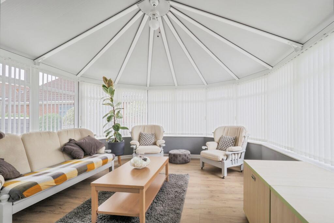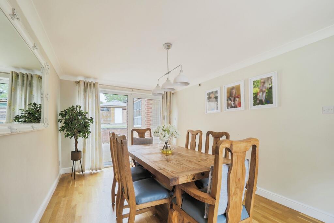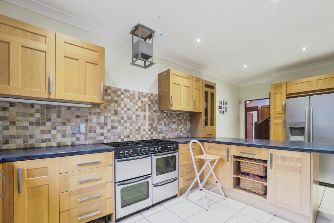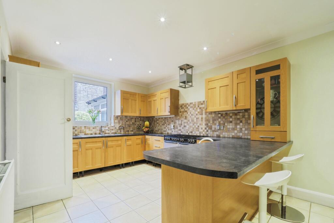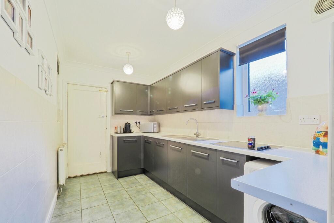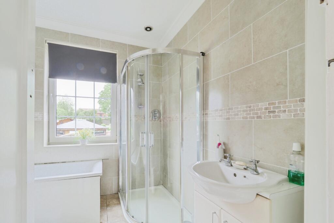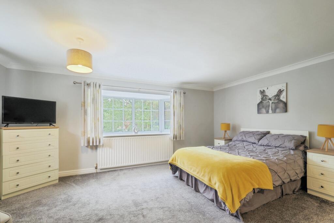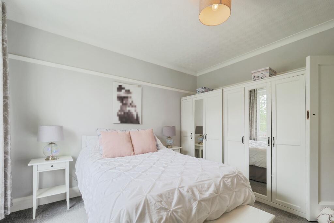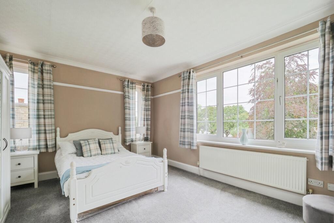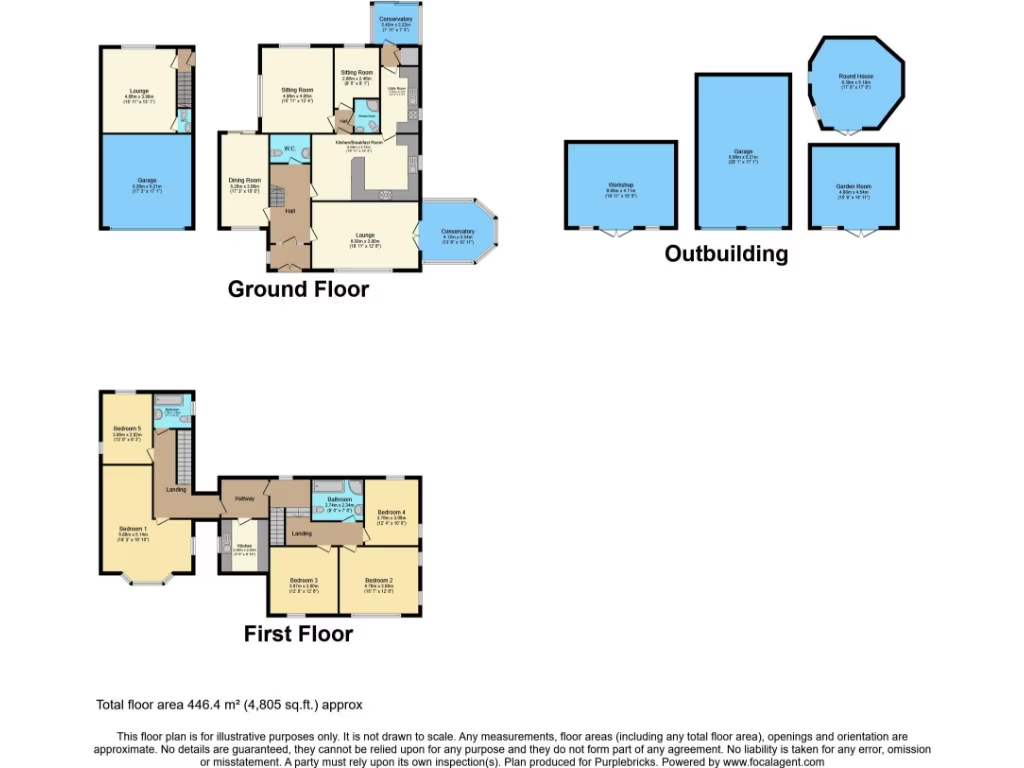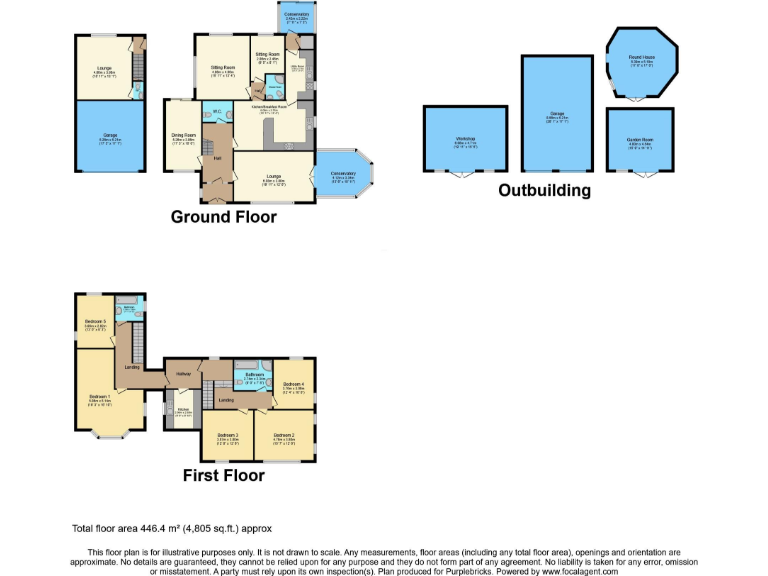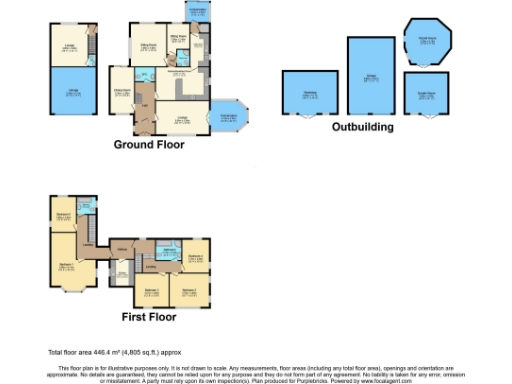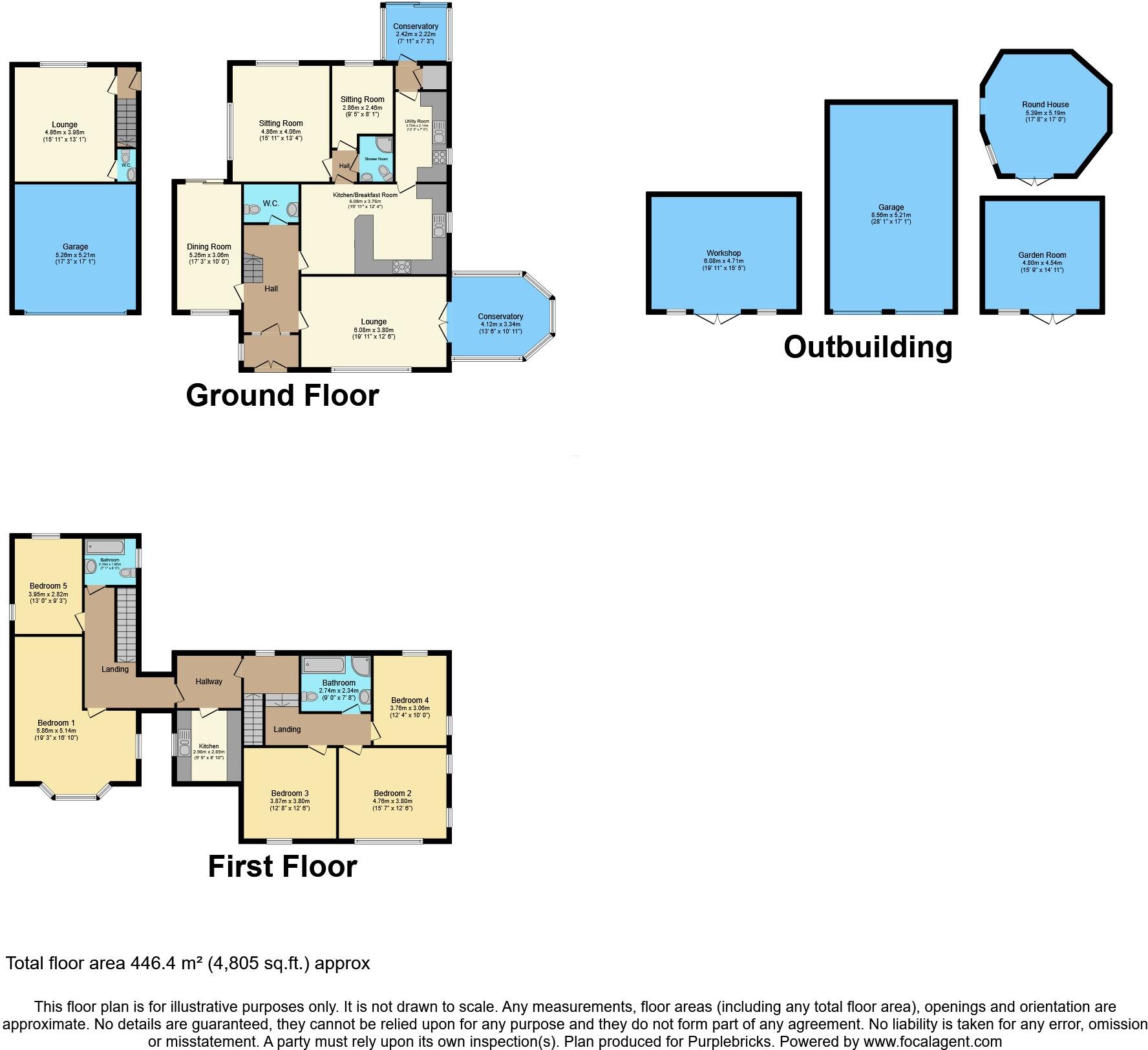Summary - Beech Lodge, Gainsborough Road DN21 5HZ
5 bed 3 bath Detached
Large family home on a very large plot with extensive outbuildings and ample parking..
Five bedrooms with flexible reception space for multi-generational living or home working|Very large plot with mature gardens, paved patio and garden room|Garage, workshop, unique round house and extensive outbuildings|Large driveway and car port provide ample off-street parking|Conservatory and utility room add practical family space|Built c.1967–75; likely requires updating and mechanical checks|Double glazing present but installation dates unknown|Freehold, no flood risk, mains gas boiler and fast broadband
Beech Lodge is a substantial five-bedroom detached home on a very large plot, offering flexible family living across two floors and extensive outbuildings. The property has multiple reception rooms, a conservatory, utility room and a kitchen/breakfast room, giving space for home working, hobbies and multi-generational households. The generous driveway, car port and garage provide ample off-street parking.
Externally the mature gardens, paved patio and unique outbuildings — including a workshop, round house and garden room — are standout features for entertaining or projects. The house dates from the late 1960s/early 1970s and retains traditional mid-century character with chimneys and large windows, while double glazing is present though install dates are unknown.
Practical details: the property is freehold, sits in an affluent area with low crime and no flood risk, and benefits from mains gas boiler and fast broadband. It offers a rare plot size and interior square footage (approximately 4,805 sq ft) for the price band, appealing to large families or buyers wanting space and outbuildings.
Buyers should note the age of the build means some updating is likely; mechanicals and electrics may require review, and there is no confirmation of recent full modernisation. The layout includes multiple landings and rooms which may suit adaptation but could also need refurbishment to suit contemporary tastes.
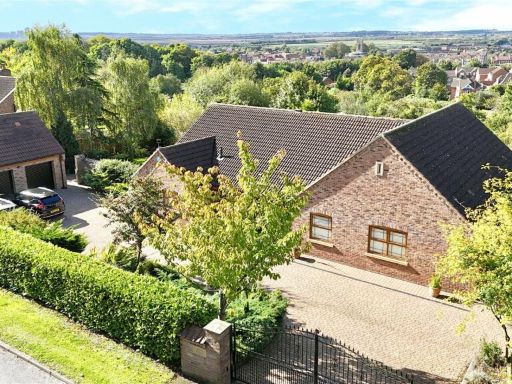 4 bedroom bungalow for sale in Summer Hill, Gainsborough, Lincolnshire, DN21 — £570,000 • 4 bed • 3 bath • 3345 ft²
4 bedroom bungalow for sale in Summer Hill, Gainsborough, Lincolnshire, DN21 — £570,000 • 4 bed • 3 bath • 3345 ft²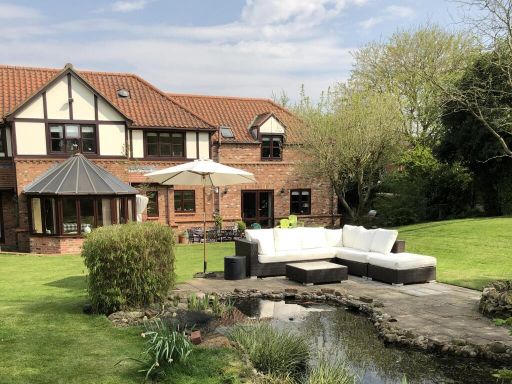 5 bedroom detached house for sale in Lodge Lane, Upton, DN21 — £725,000 • 5 bed • 3 bath
5 bedroom detached house for sale in Lodge Lane, Upton, DN21 — £725,000 • 5 bed • 3 bath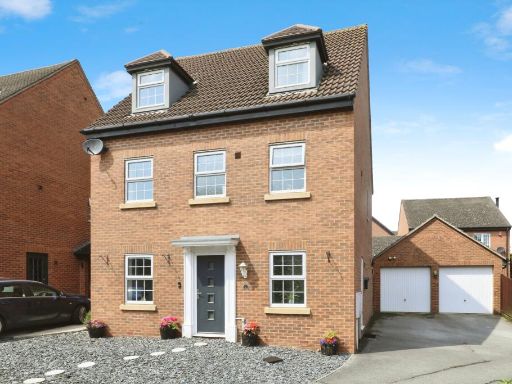 5 bedroom detached house for sale in Irwin Road, Gainsborough, DN21 — £308,500 • 5 bed • 3 bath • 1626 ft²
5 bedroom detached house for sale in Irwin Road, Gainsborough, DN21 — £308,500 • 5 bed • 3 bath • 1626 ft²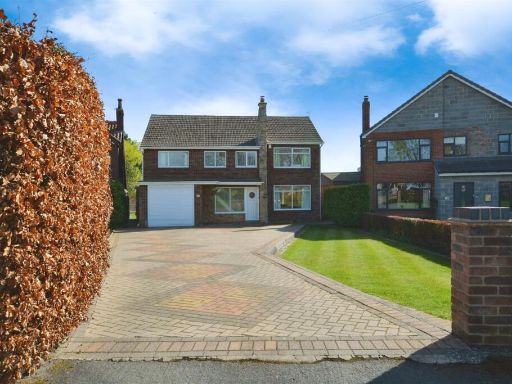 5 bedroom detached house for sale in East Green, Messingham, DN17 — £440,000 • 5 bed • 2 bath • 2315 ft²
5 bedroom detached house for sale in East Green, Messingham, DN17 — £440,000 • 5 bed • 2 bath • 2315 ft²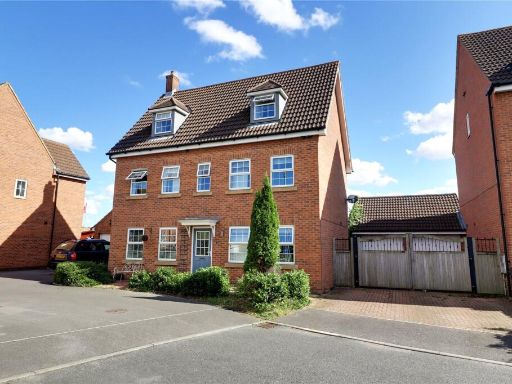 5 bedroom detached house for sale in Irwin Road, Blyton, Lincolnshire, DN21 — £320,000 • 5 bed • 3 bath • 2021 ft²
5 bedroom detached house for sale in Irwin Road, Blyton, Lincolnshire, DN21 — £320,000 • 5 bed • 3 bath • 2021 ft²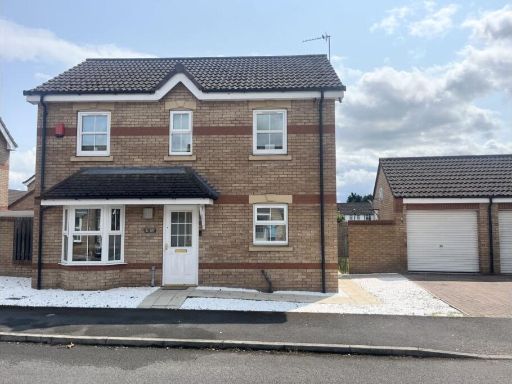 4 bedroom detached house for sale in Heron Drive, Gainsborough, DN21 — £255,000 • 4 bed • 2 bath
4 bedroom detached house for sale in Heron Drive, Gainsborough, DN21 — £255,000 • 4 bed • 2 bath