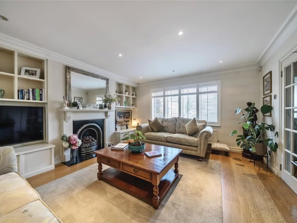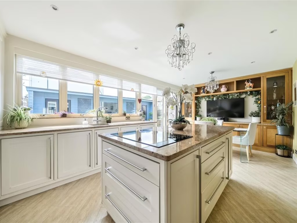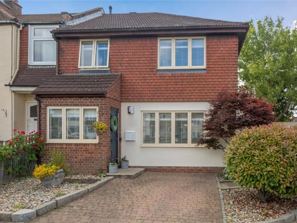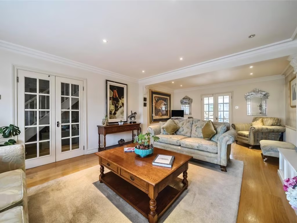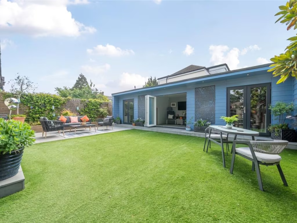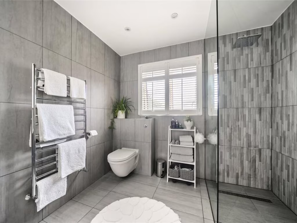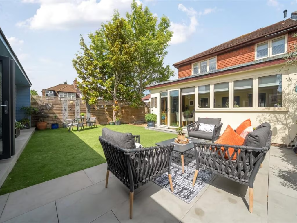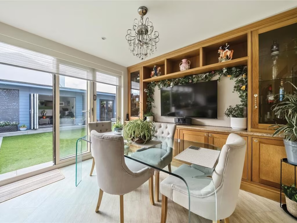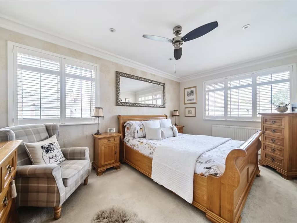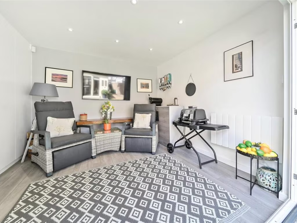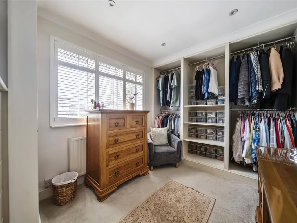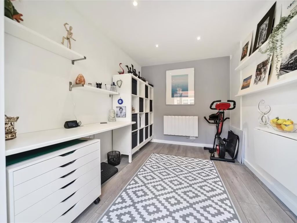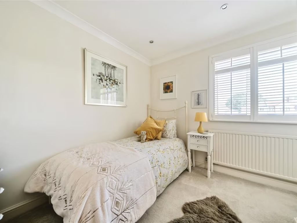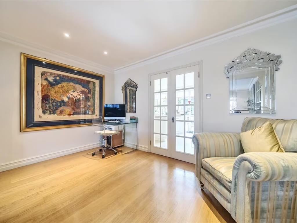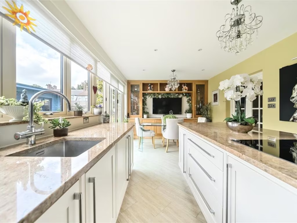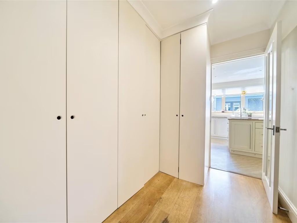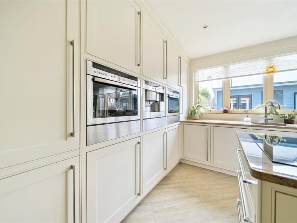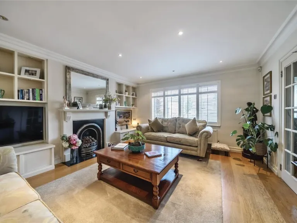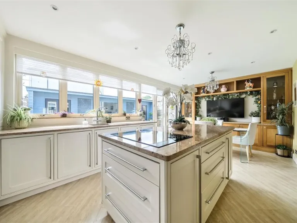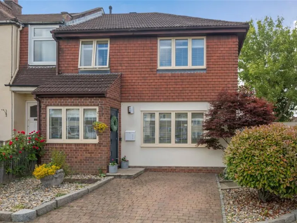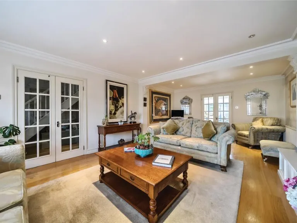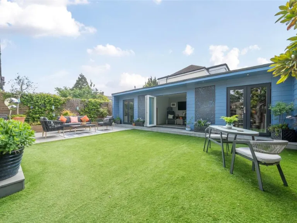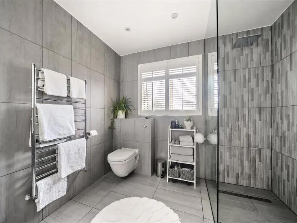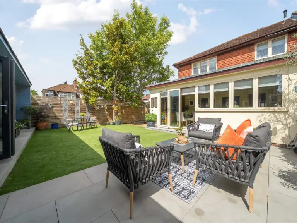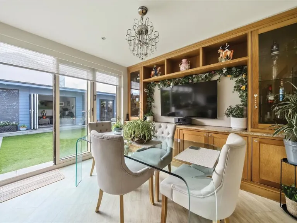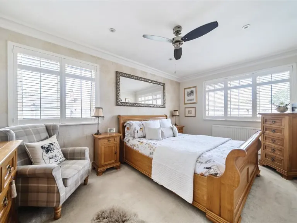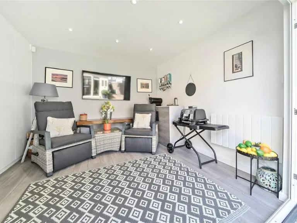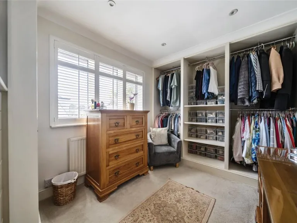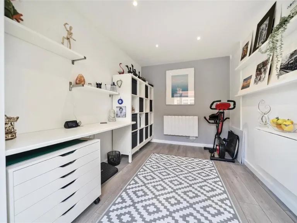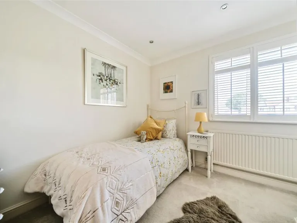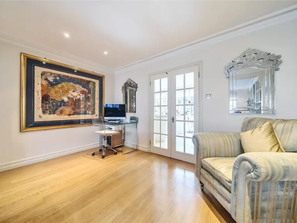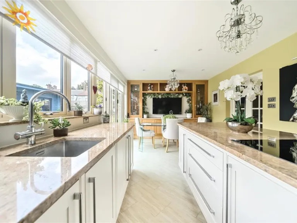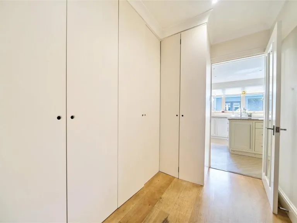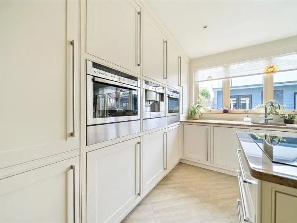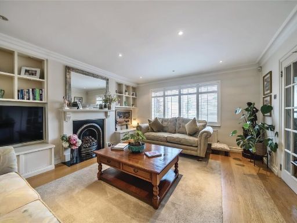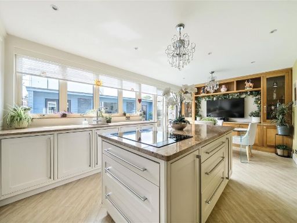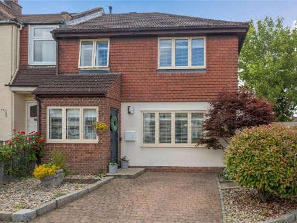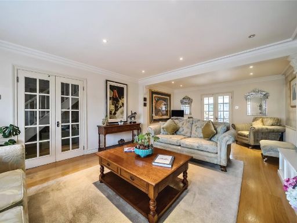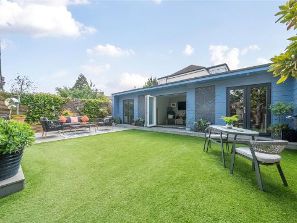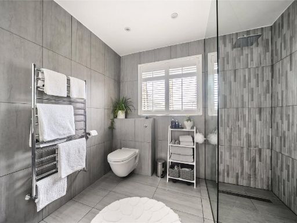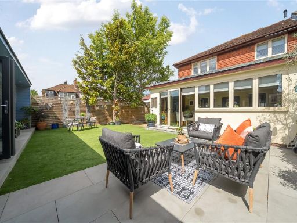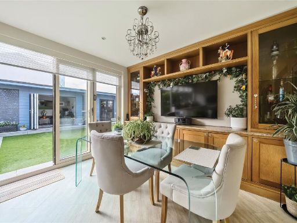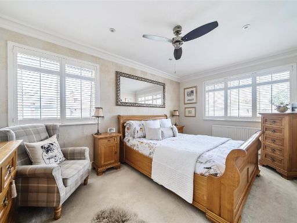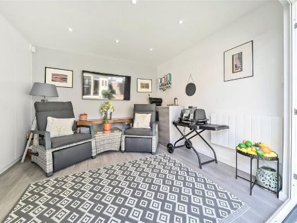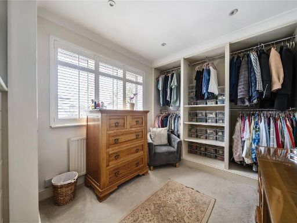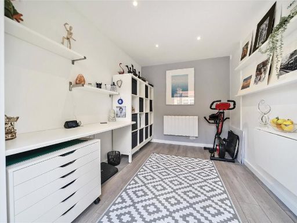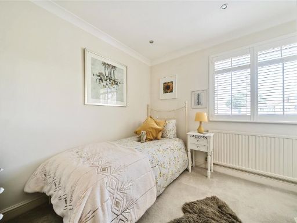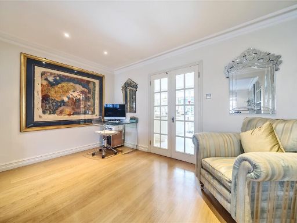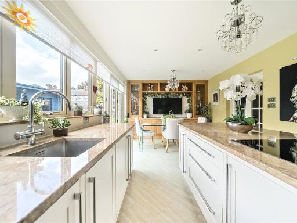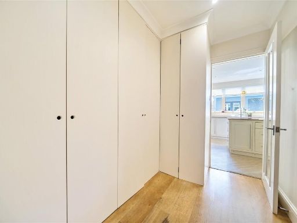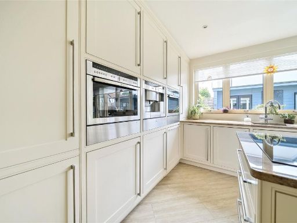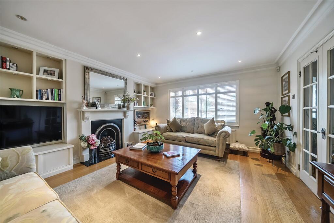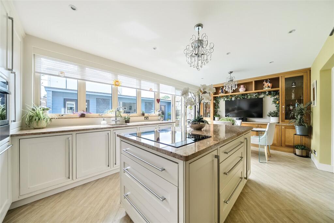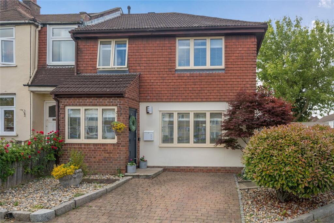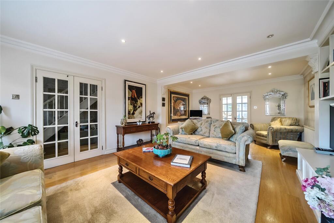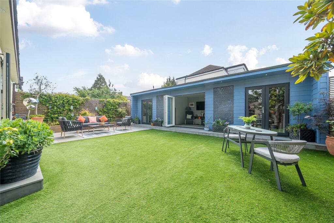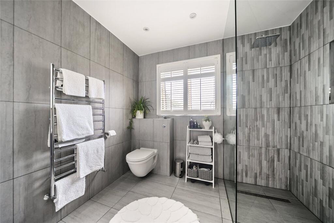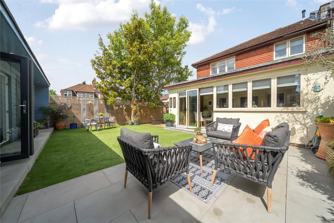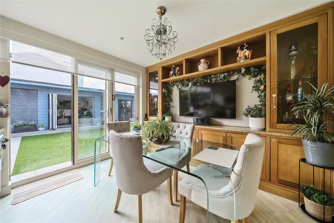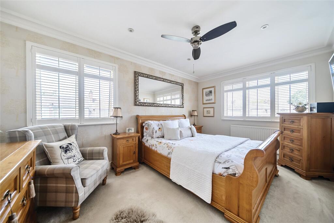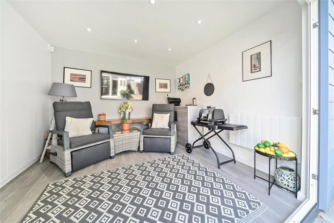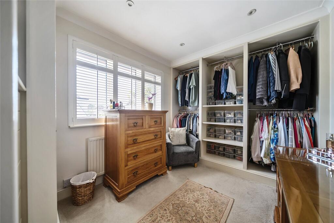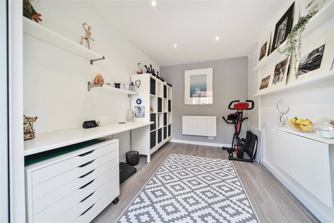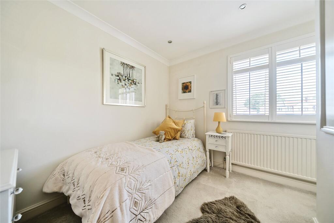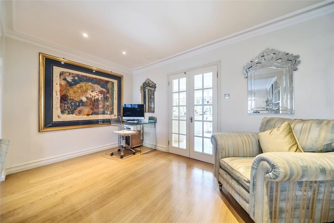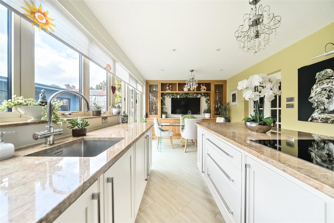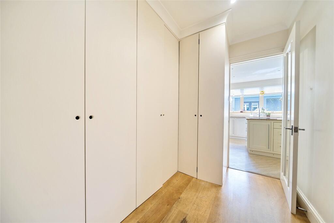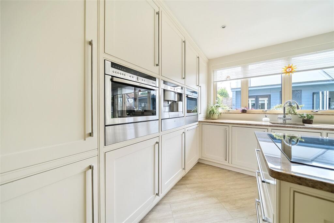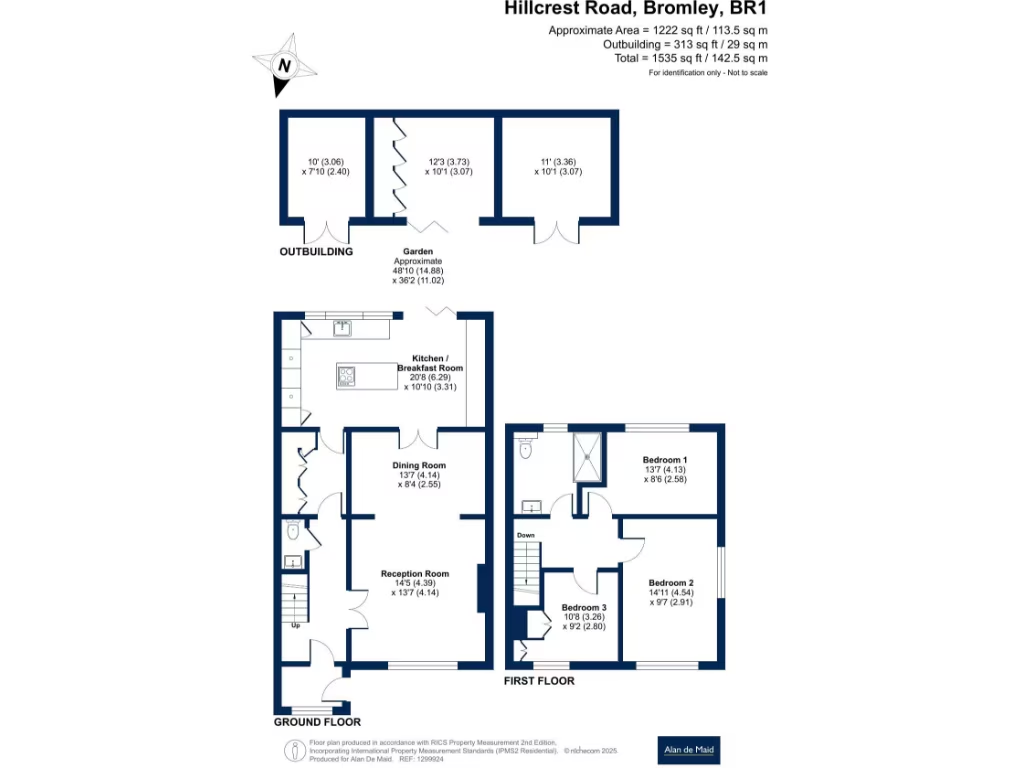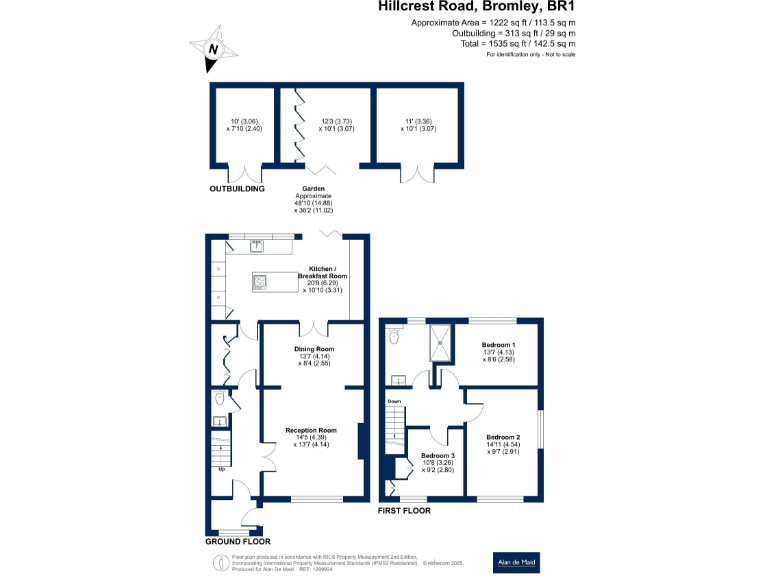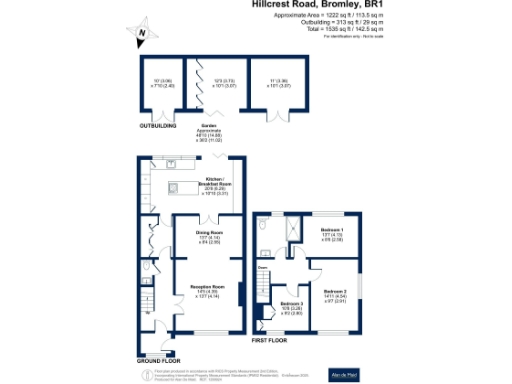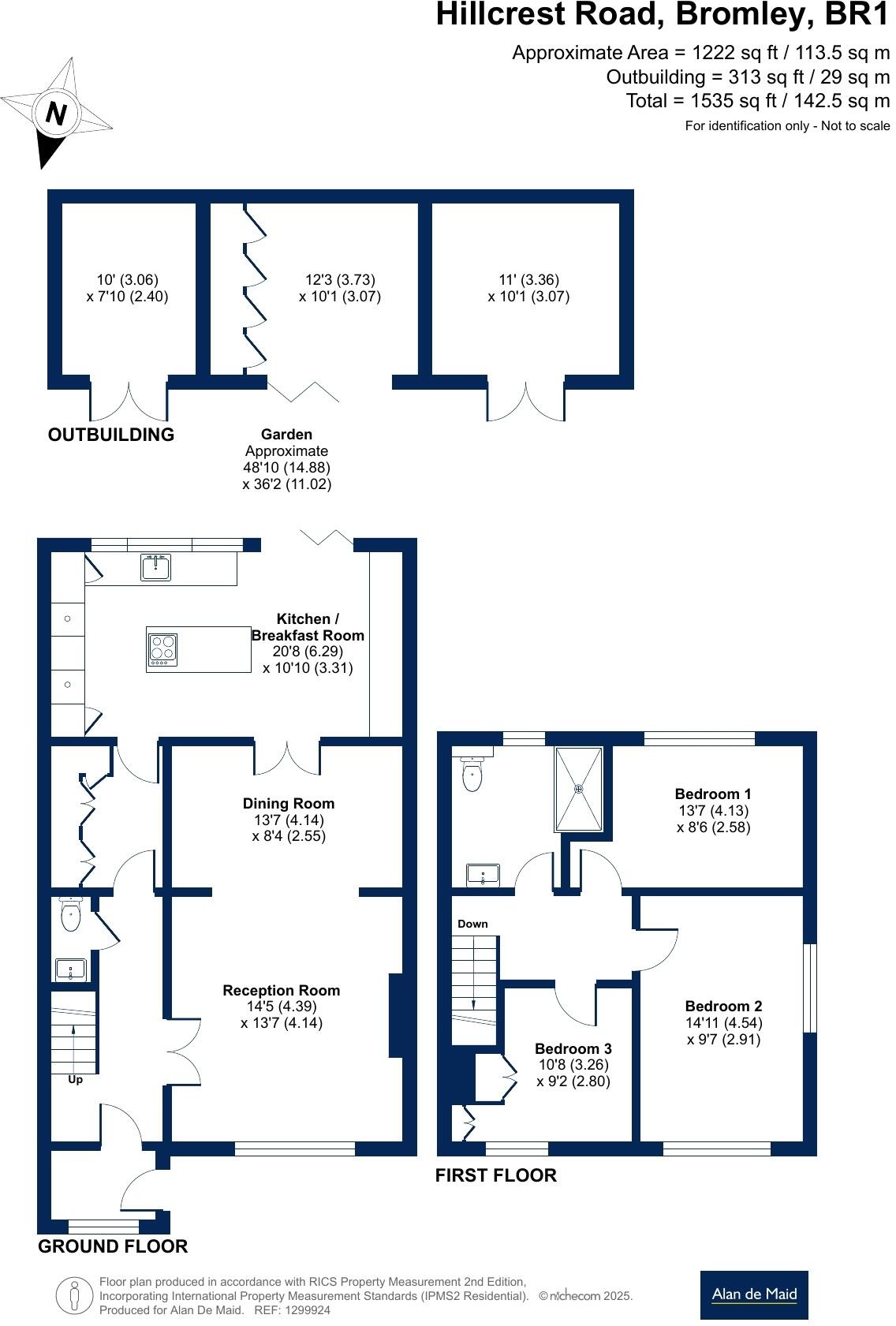Summary - Hillcrest Road, Bromley, BR1 BR1 4SB
3 bed 1 bath End of Terrace
Well-presented three-bedroom end-terrace with garden, outbuilding and off-street parking..
Three bedrooms, bright lounge and open-plan kitchen/diner
Set at the end of a quiet cul-de-sac on Hillcrest Road, this three-bedroom end-of-terrace offers practical, well-presented family living across approximately 1,222 sq ft. The ground floor combines a bright living room and an open-plan kitchen/diner with integrated appliances and direct garden access — an easy daily layout for parents and children.
Outside, the secluded rear garden with lawn and substantial patio provides a safe play area, while a versatile outbuilding (about 132 sq ft) offers home-working, gym or workshop potential. Off-street parking and side access add convenience for busy commuter-family life. Broadband speeds are fast and local schools — including outstanding-rated Burnt Ash Primary and independent Eltham College — are within easy reach.
The house has been looked after and is decorated neutrally throughout, so it is largely ready to move into. Practical details to note: the property was built in the 1930s–1940s with solid brick walls assumed to lack cavity insulation, the glazing install date is unknown, and there is a single family shower room. These factors may mean some thermal or upgrade work in future for improved efficiency.
Overall this freehold home will suit buyers seeking a comfortable, well-located family base with useful extra space in the outbuilding and straightforward layout — with the scope to improve energy performance and modernise systems over time if required.
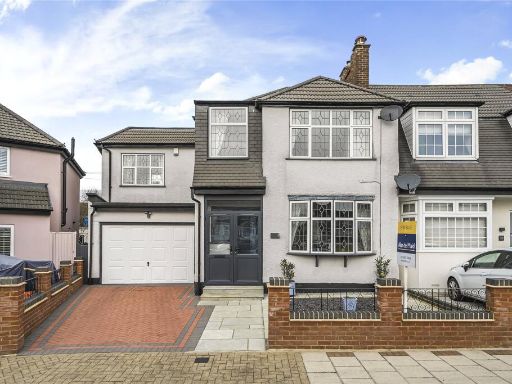 3 bedroom end of terrace house for sale in Hillcrest Road, Bromley, BR1 — £600,000 • 3 bed • 1 bath • 1156 ft²
3 bedroom end of terrace house for sale in Hillcrest Road, Bromley, BR1 — £600,000 • 3 bed • 1 bath • 1156 ft²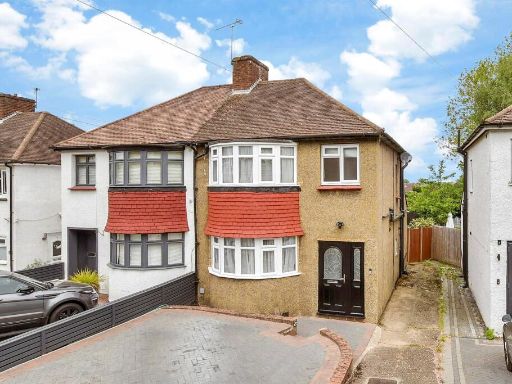 3 bedroom semi-detached house for sale in Copthorne Avenue, Bromley, Kent, BR2 — £500,000 • 3 bed • 1 bath • 829 ft²
3 bedroom semi-detached house for sale in Copthorne Avenue, Bromley, Kent, BR2 — £500,000 • 3 bed • 1 bath • 829 ft²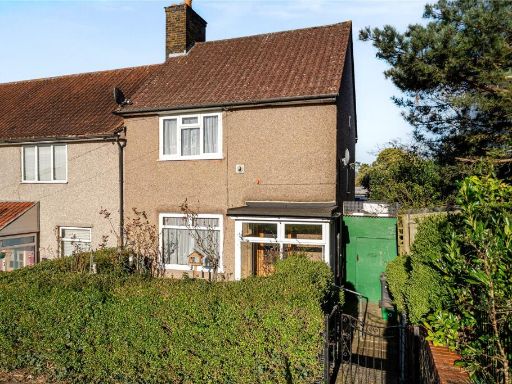 3 bedroom end of terrace house for sale in Dagonet Gardens, Bromley, BR1 — £400,000 • 3 bed • 1 bath • 930 ft²
3 bedroom end of terrace house for sale in Dagonet Gardens, Bromley, BR1 — £400,000 • 3 bed • 1 bath • 930 ft²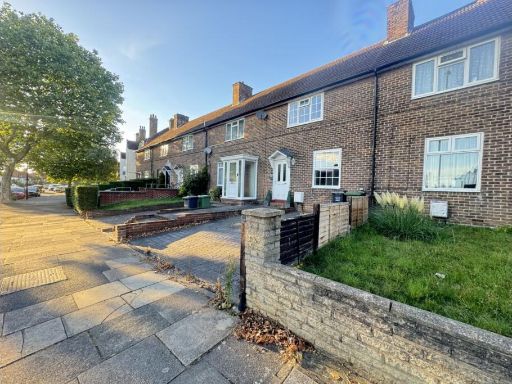 3 bedroom terraced house for sale in Downham Way, Bromley, BR1 — £390,000 • 3 bed • 1 bath • 710 ft²
3 bedroom terraced house for sale in Downham Way, Bromley, BR1 — £390,000 • 3 bed • 1 bath • 710 ft²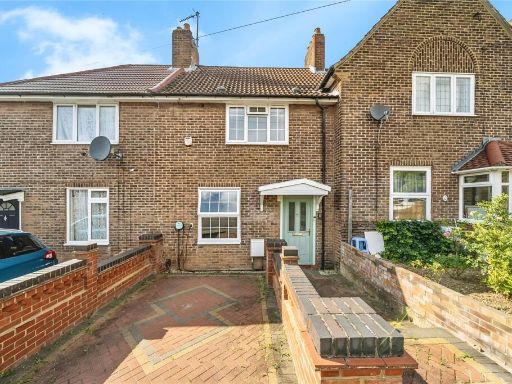 3 bedroom terraced house for sale in Cinderford Way, Bromley, BR1 — £450,000 • 3 bed • 2 bath • 864 ft²
3 bedroom terraced house for sale in Cinderford Way, Bromley, BR1 — £450,000 • 3 bed • 2 bath • 864 ft²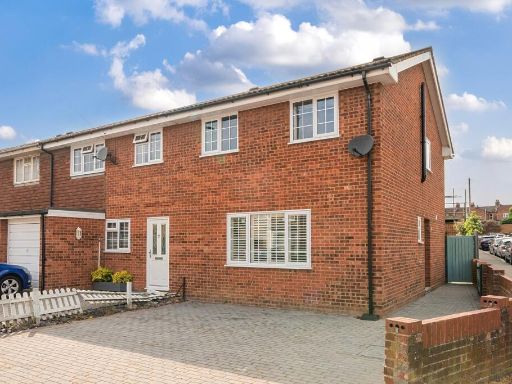 3 bedroom end of terrace house for sale in Sultan Street, Beckenham, BR3 — £500,000 • 3 bed • 1 bath • 872 ft²
3 bedroom end of terrace house for sale in Sultan Street, Beckenham, BR3 — £500,000 • 3 bed • 1 bath • 872 ft²