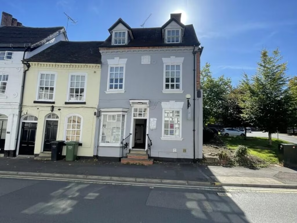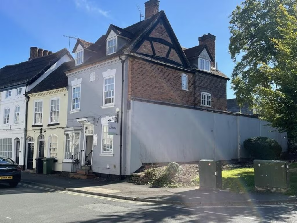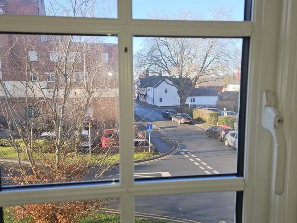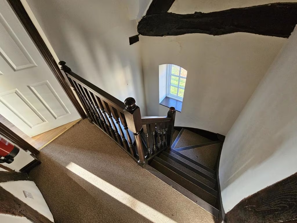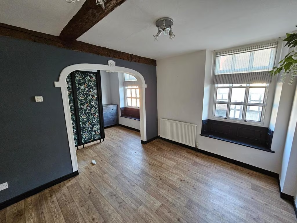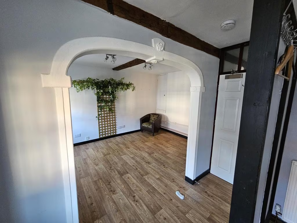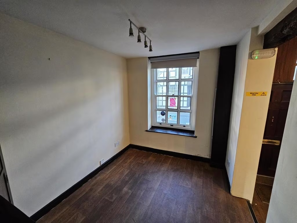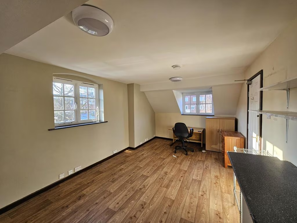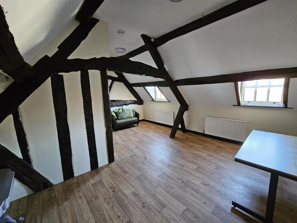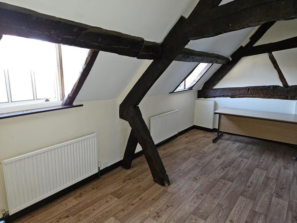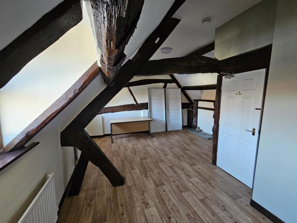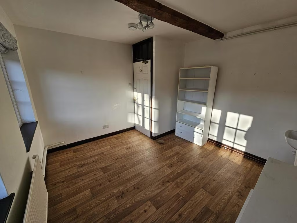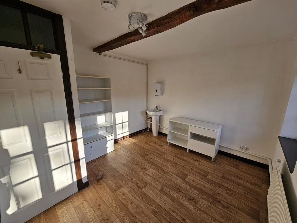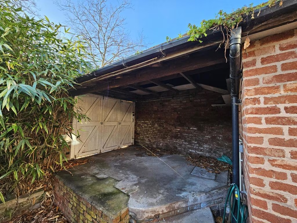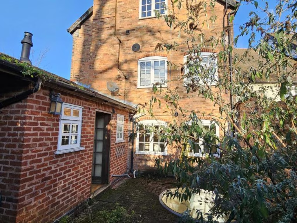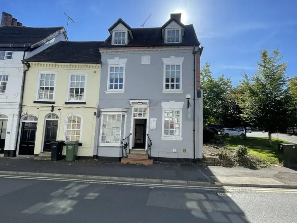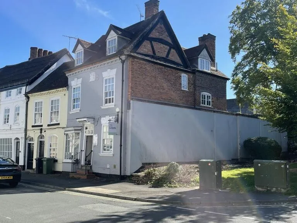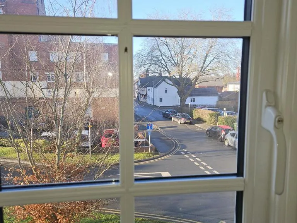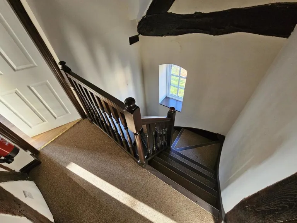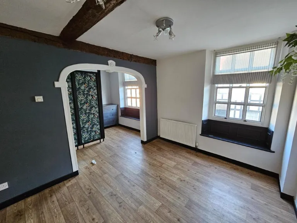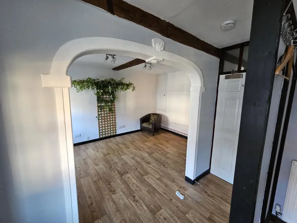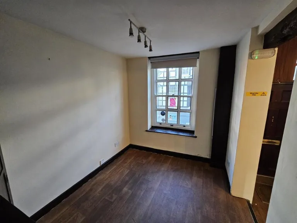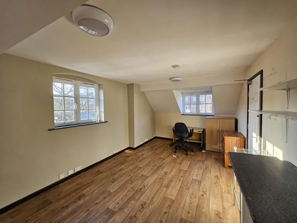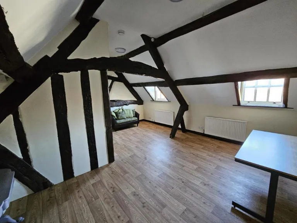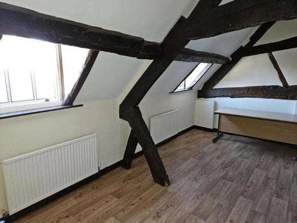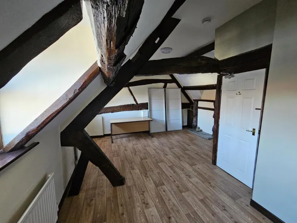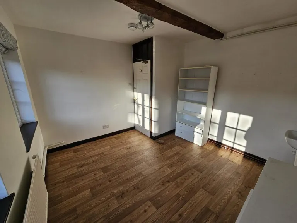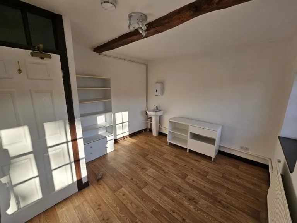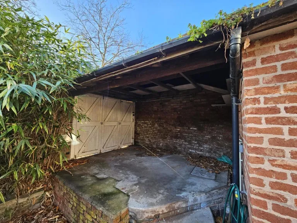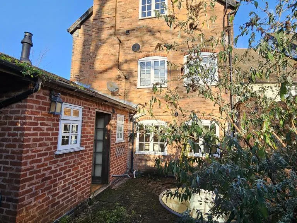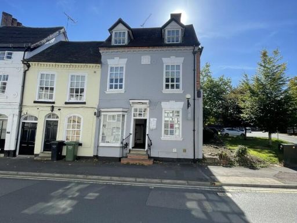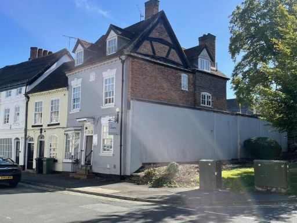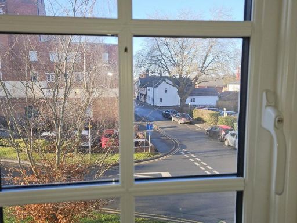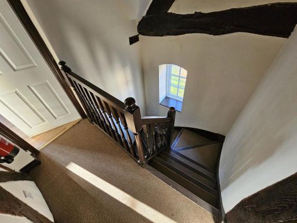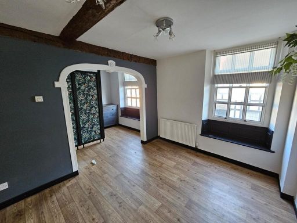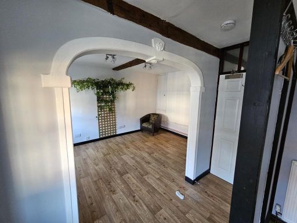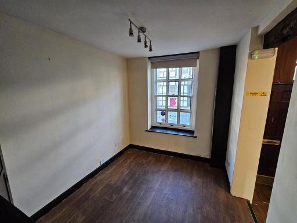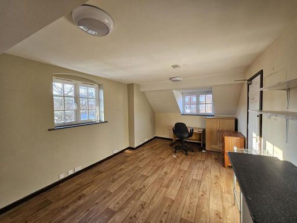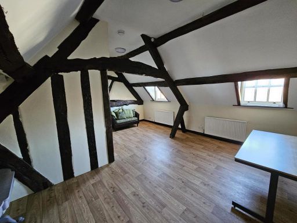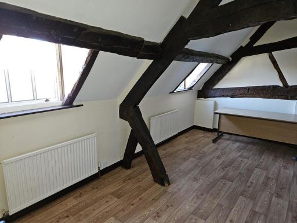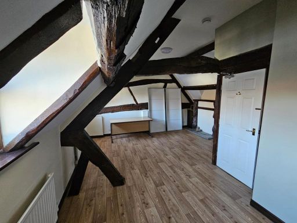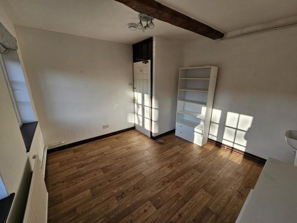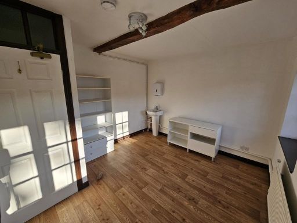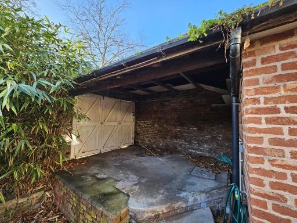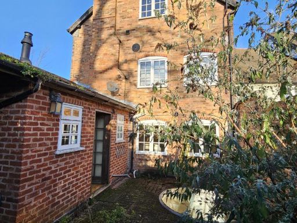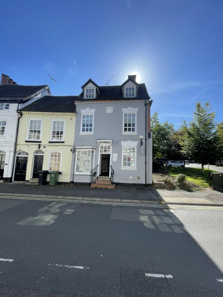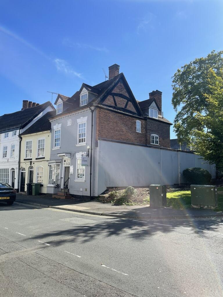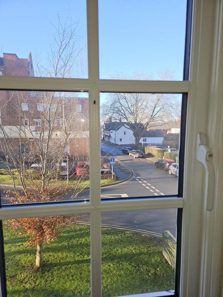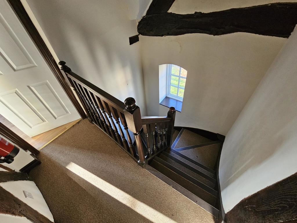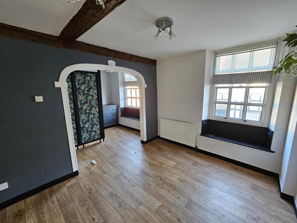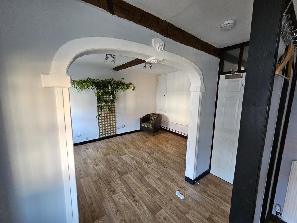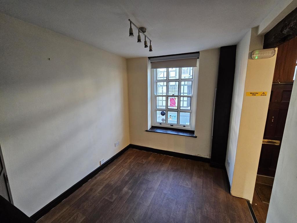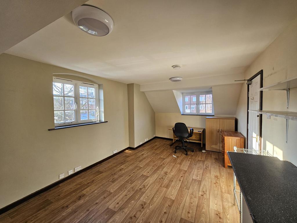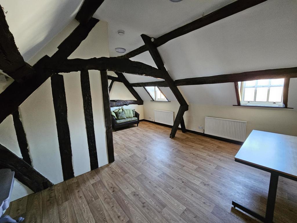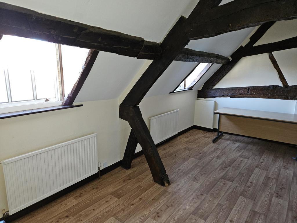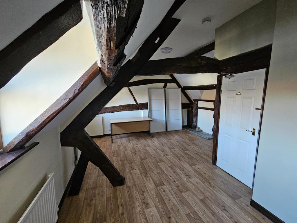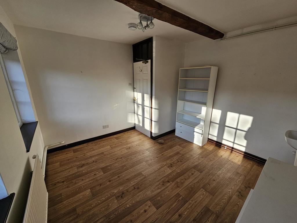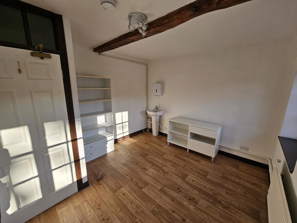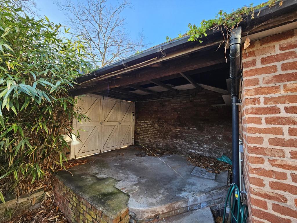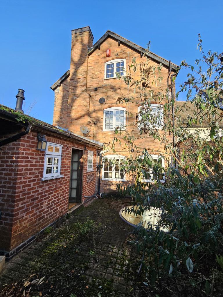Summary - 56, FRIAR STREET WR9 8EF
1 bed 1 bath Office
Central town-centre building with conversion scope and a usable basement for developers.
- Grade II listed three-storey end-terrace with strong period character
- Total area 1,580 sq ft including a dry, usable basement
- High ceilings and sash windows offer strong conversion appeal
- Suitable for residential conversion subject to planning and consents
- Listed status likely increases restoration costs and limits alterations
- Small plot and no confirmed off-street parking provision
- Local area: very high crime and comparatively deprived
- Tenure unknown; buyer to verify legal/title details
A substantial Grade II listed three-storey building in central Droitwich, offering 1,580 sq ft of adaptable space across ground, first, second floors and a useable dry basement. High ceilings, sash windows and period brickwork give strong character and appeal for sensitive residential conversion or continued commercial use.
The property is offered with conversion potential (subject to planning) but the listed status will restrict changes and may add cost and delay. Tenure is unknown and buyers should allow for Listed Building consent alongside any planning application. The plot is small and there is no guarantee of off-street parking.
Location provides strong transport links—M5 Junction 5 nearby and regular rail services to Worcester and Birmingham—making the building attractive to developers or operators seeking town-centre presence. Broadband speeds are average and mobile signal is excellent. Note the local area has high crime levels and is relatively deprived; security and management considerations will be important for future uses.
This property suits a buyer experienced with listed buildings and planning processes: developers, investors or operators wanting a period shell with good floorplates and a dry basement. Full surveys and pre-application planning advice are recommended before purchase.
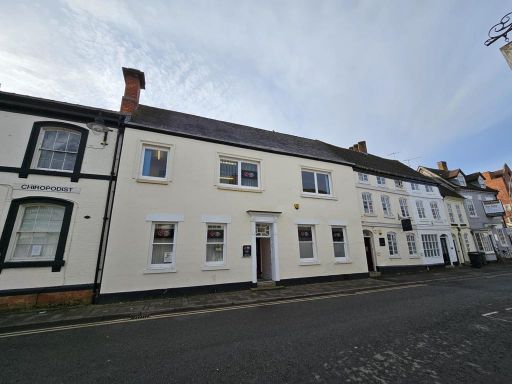 Office for sale in 64 Friar Street, Droitwich, Worcestershire, WR9 — POA • 1 bed • 1 bath • 3491 ft²
Office for sale in 64 Friar Street, Droitwich, Worcestershire, WR9 — POA • 1 bed • 1 bath • 3491 ft²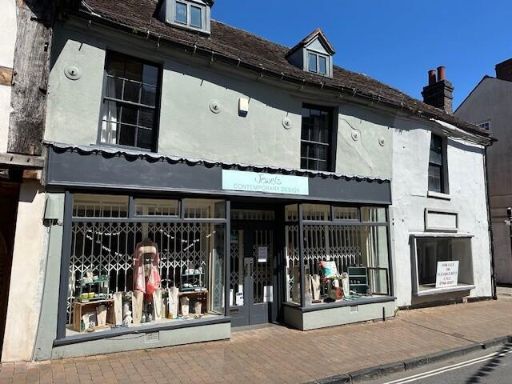 High street retail property for sale in 33 High Street, Droitwich, Worcestershire, WR9 — £325,000 • 1 bed • 1 bath • 1385 ft²
High street retail property for sale in 33 High Street, Droitwich, Worcestershire, WR9 — £325,000 • 1 bed • 1 bath • 1385 ft²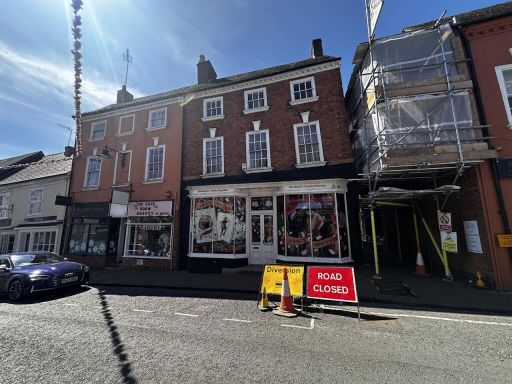 High street retail property for sale in 10 High Street, Droitwich, Worcestershire, WR9 8EW, WR9 — £240,000 • 1 bed • 1 bath • 2156 ft²
High street retail property for sale in 10 High Street, Droitwich, Worcestershire, WR9 8EW, WR9 — £240,000 • 1 bed • 1 bath • 2156 ft²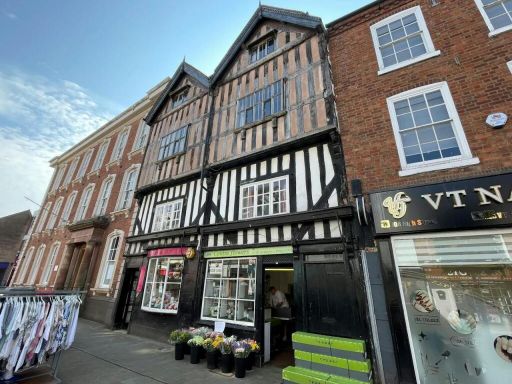 High street retail property for sale in 108 - 110 High Street, Bromsgrove, B61 8ES, B61 — £295,000 • 1 bed • 1 bath • 2349 ft²
High street retail property for sale in 108 - 110 High Street, Bromsgrove, B61 8ES, B61 — £295,000 • 1 bed • 1 bath • 2349 ft²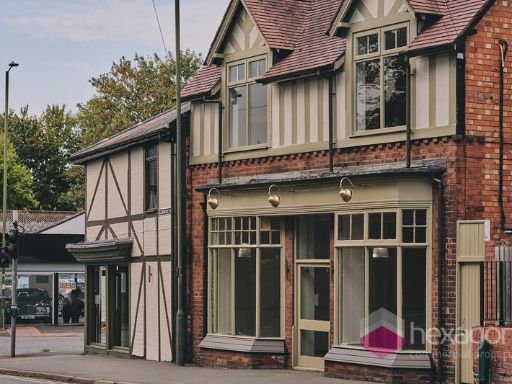 High street retail property for sale in 3 Hanbury Street, Droitwich, WR9 — £350,000 • 1 bed • 1 bath • 1480 ft²
High street retail property for sale in 3 Hanbury Street, Droitwich, WR9 — £350,000 • 1 bed • 1 bath • 1480 ft²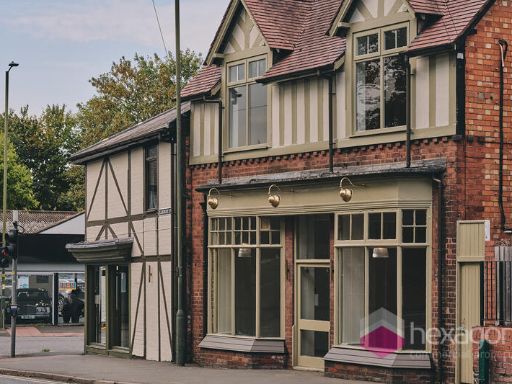 Office for sale in 3 Hanbury Street, Droitwich, WR9 — £350,000 • 1 bed • 1 bath • 1480 ft²
Office for sale in 3 Hanbury Street, Droitwich, WR9 — £350,000 • 1 bed • 1 bath • 1480 ft²