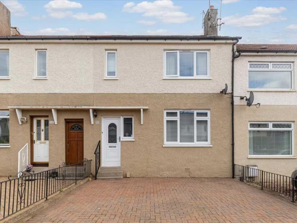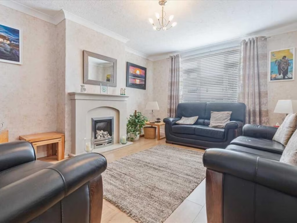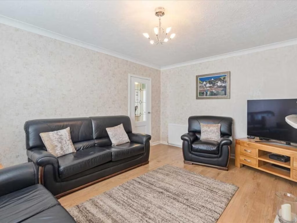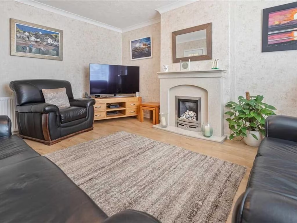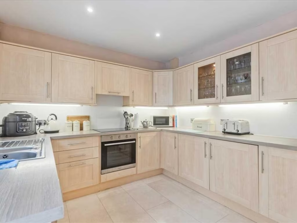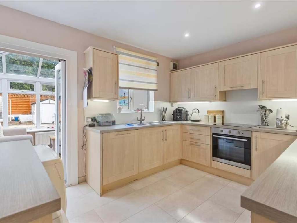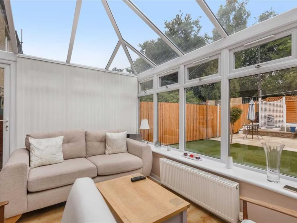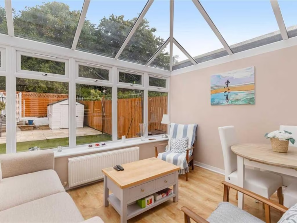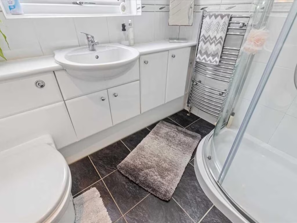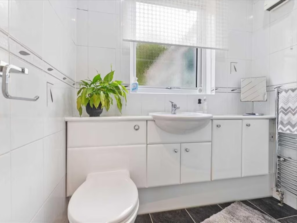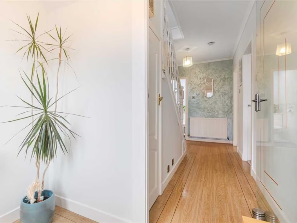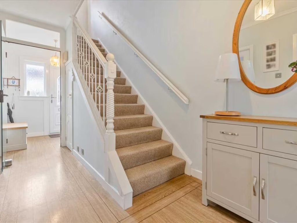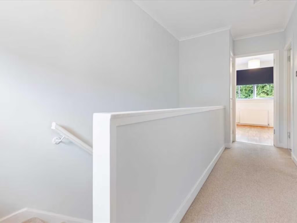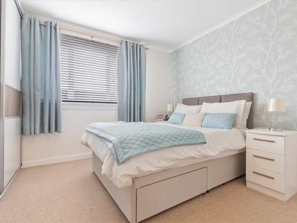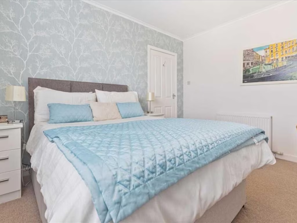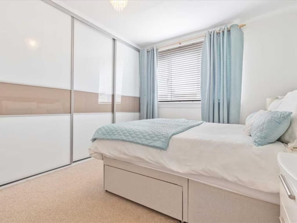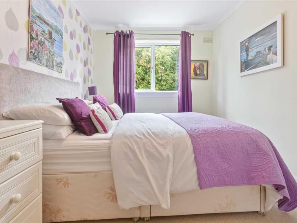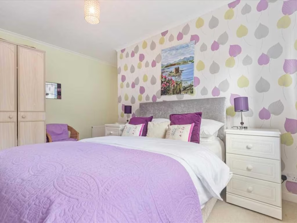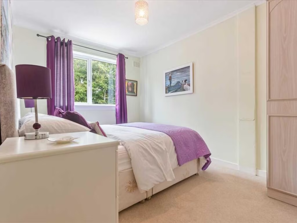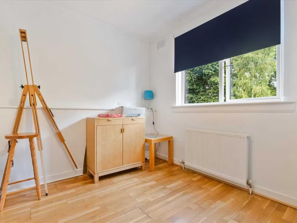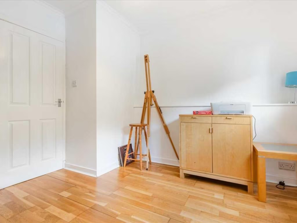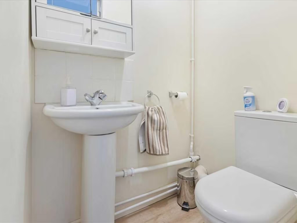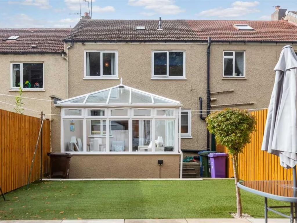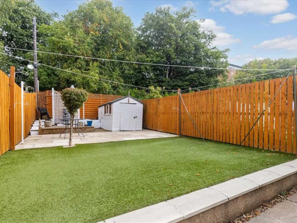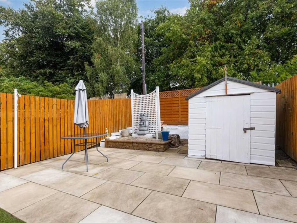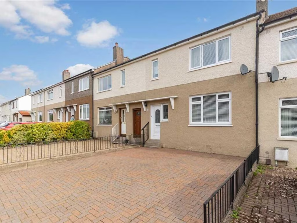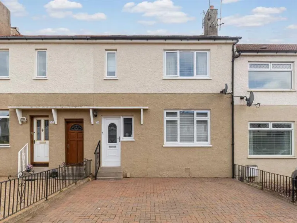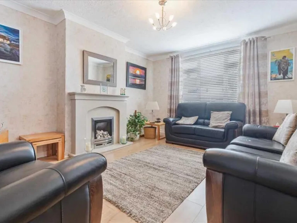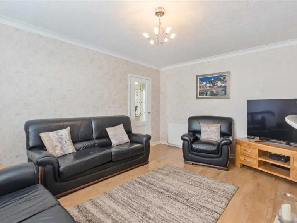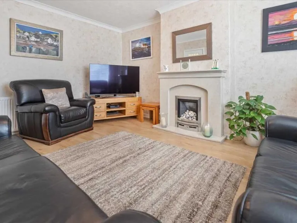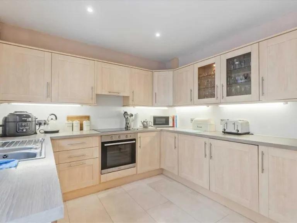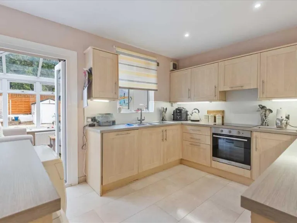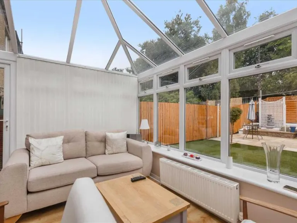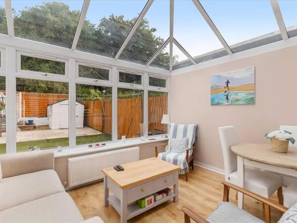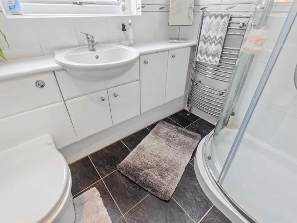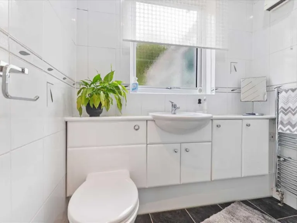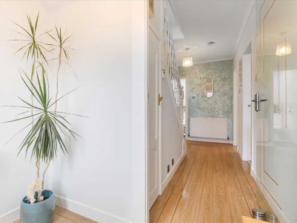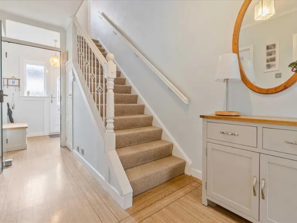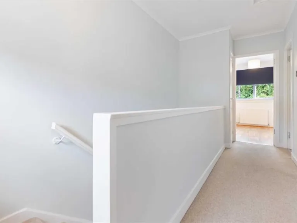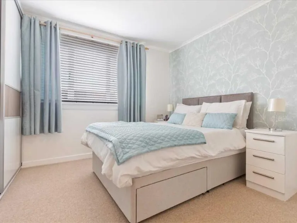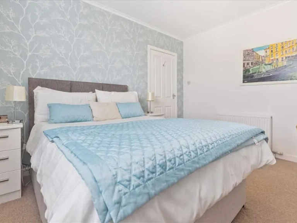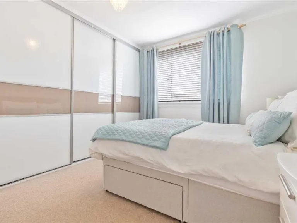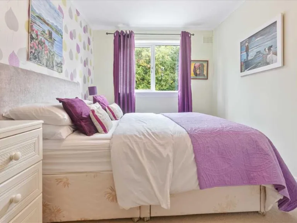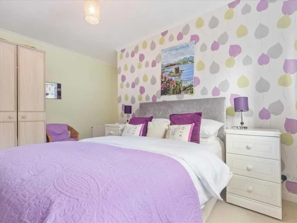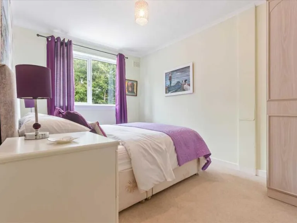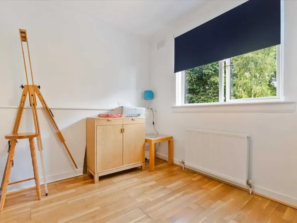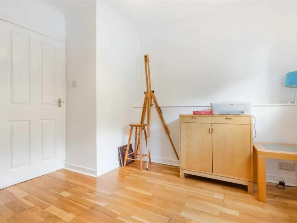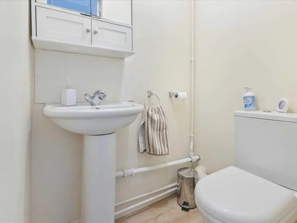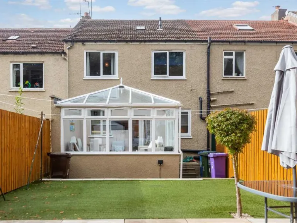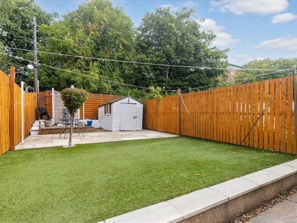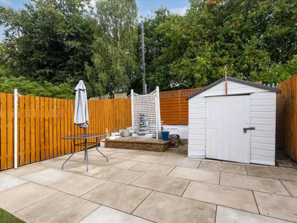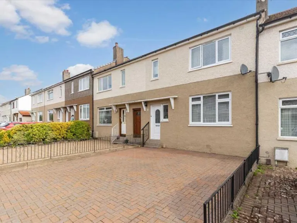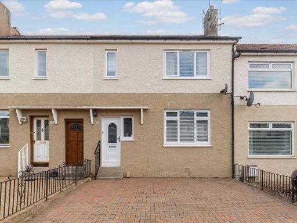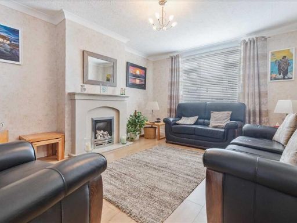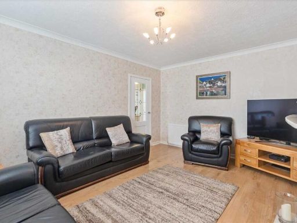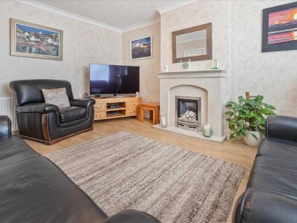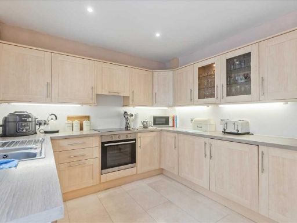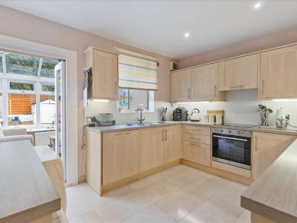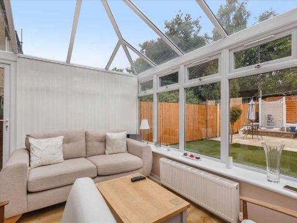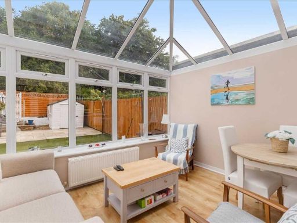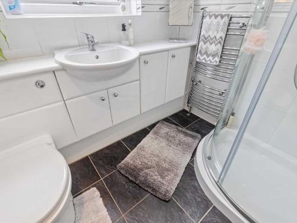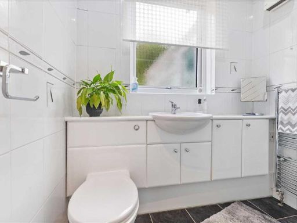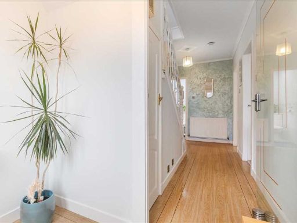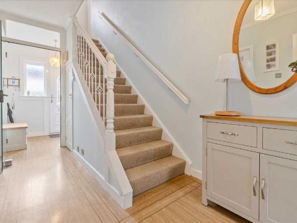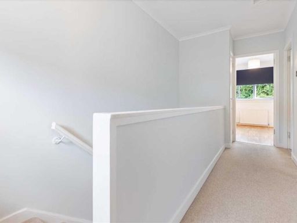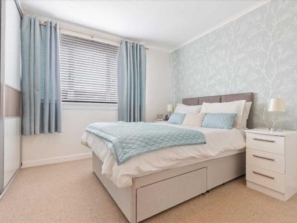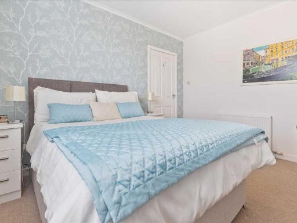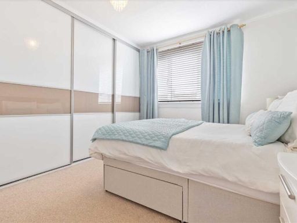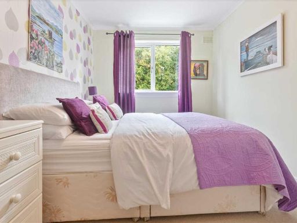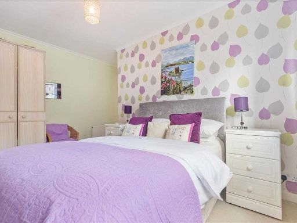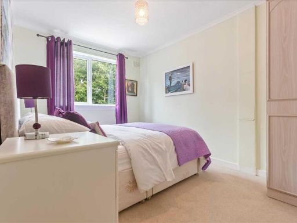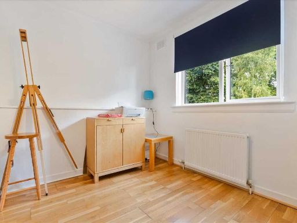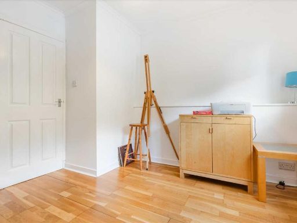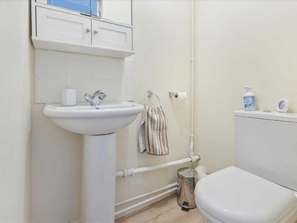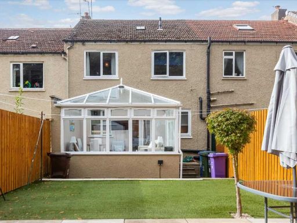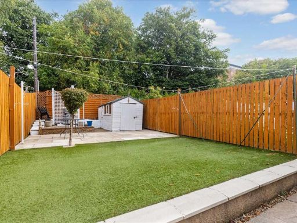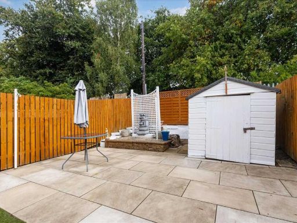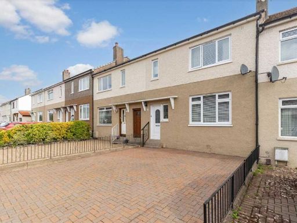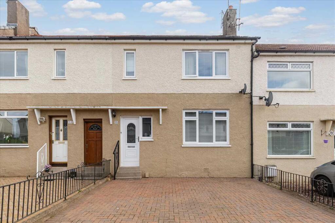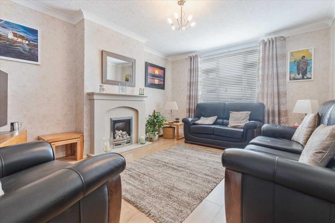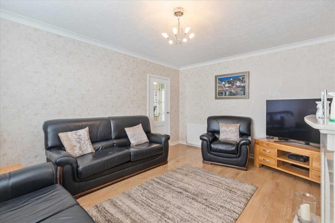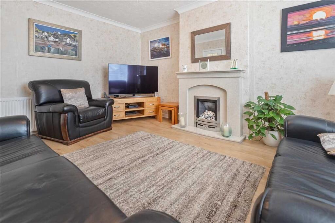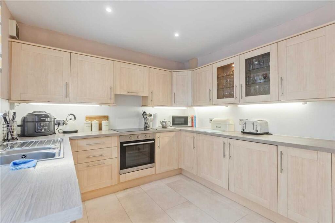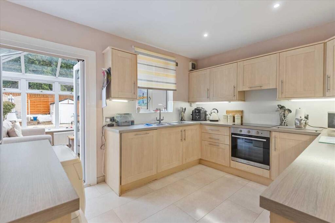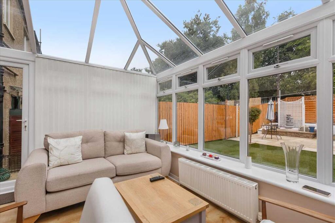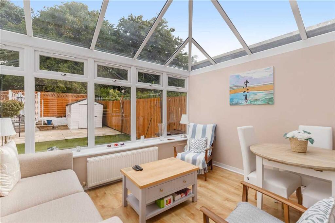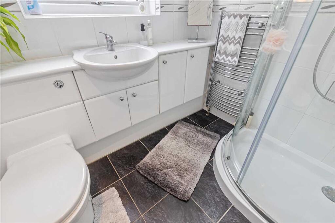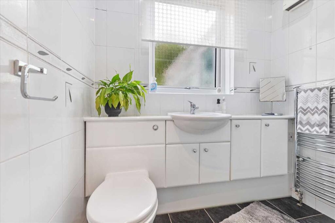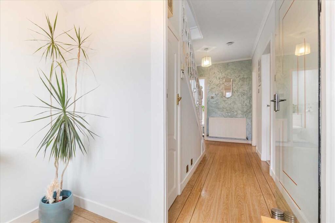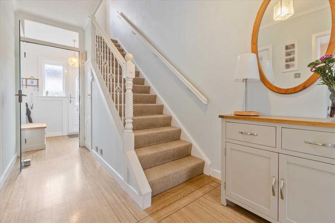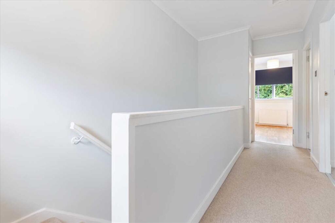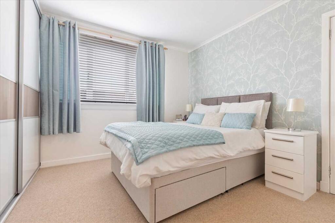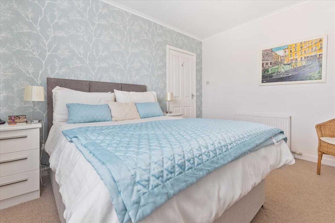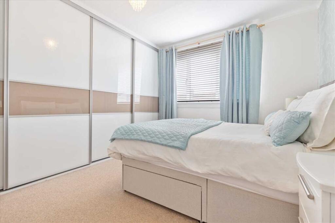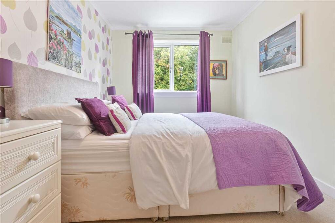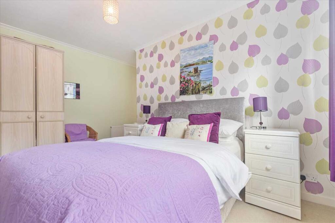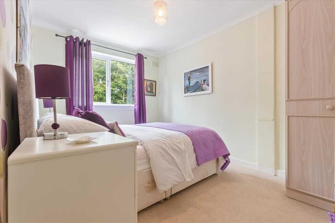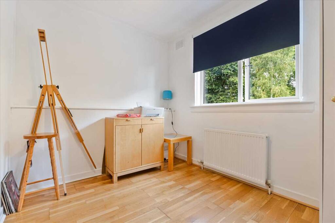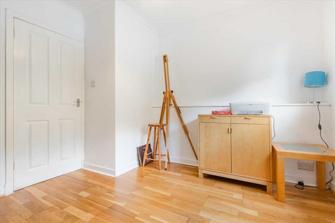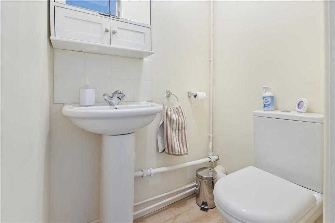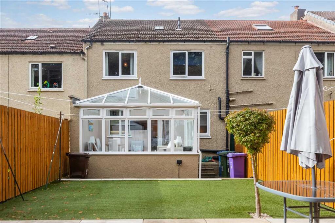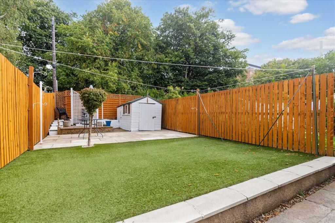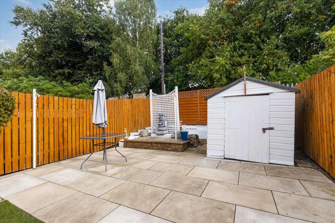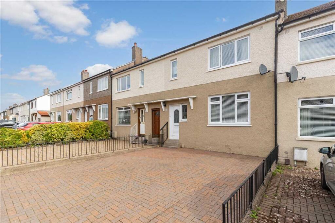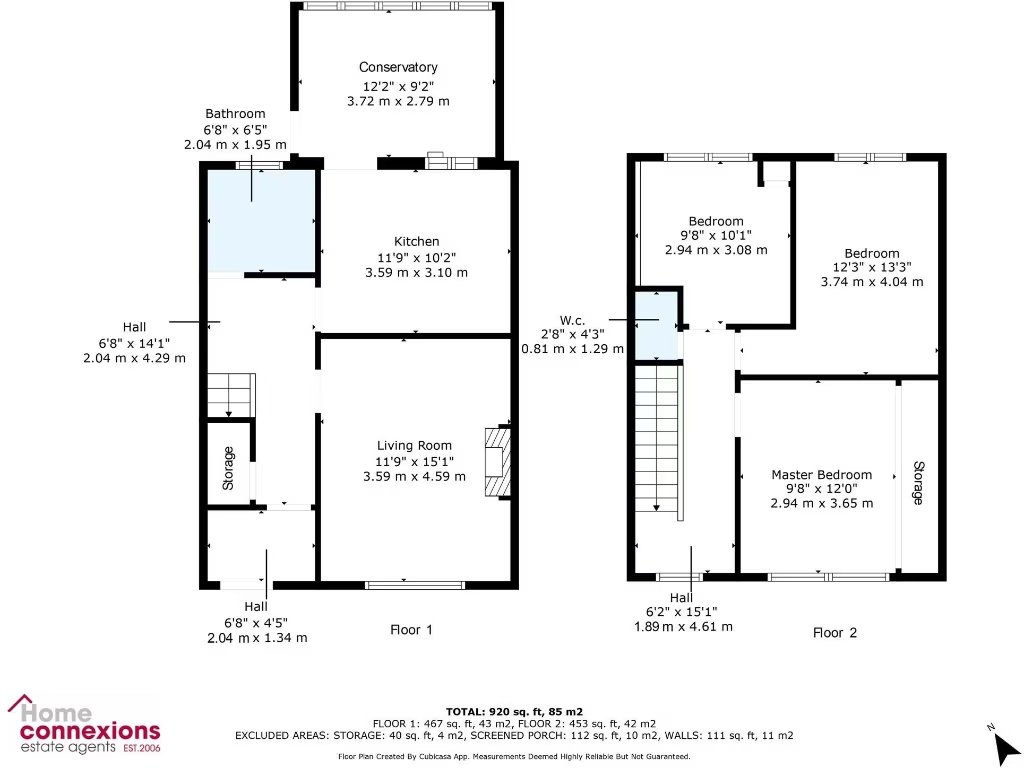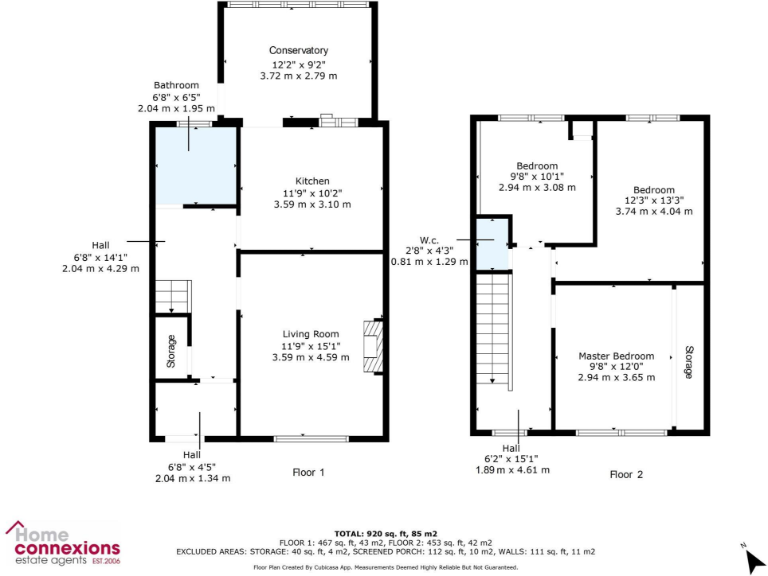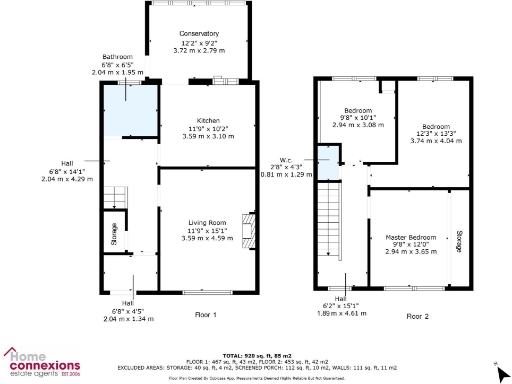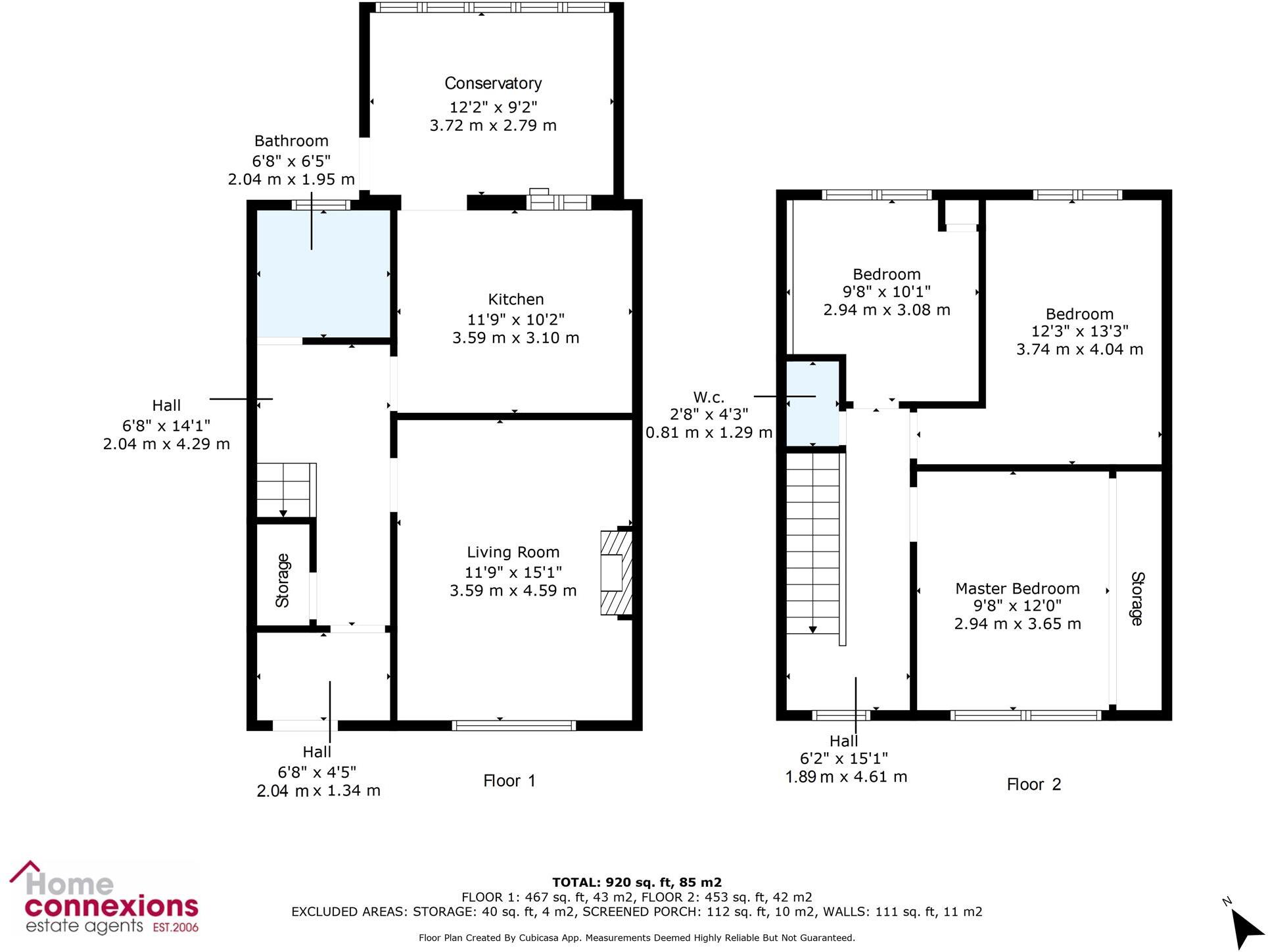Summary - 53, INVERGORDON AVENUE, GLASGOW G43 2HR
3 bed 2 bath Terraced
Three double bedrooms across two upper levels
Generous 1,055 sq ft interior with flexible room count
Landscaped enclosed rear garden with patio and shed
Large monobloc driveway for multiple off-street cars
Gas central heating and double glazing throughout
Conservatory provides extra living or home-office space
Mixed condition: some areas may need modernisation
EPC Band C; potential to improve energy efficiency
This three-bedroom terraced home in Cathcart offers a practical layout across multiple levels and a generous 1,055 sq ft of living space. The property benefits from gas central heating, double glazing, a large monobloc driveway providing off-street parking and a landscaped, child-safe rear garden with patio and shed — strong everyday features for families or first-time buyers.
Internally there are a front lounge, a modern-fitted kitchen, conservatory and an upgraded shower room on the lower level, with three well-proportioned bedrooms and a separate WC on the upper landing. Good mobile signal and fast broadband make the house suitable for hybrid working and connected family life. The location is convenient for Cathcart station, local shops, buses and nearby Shawlands amenities.
Buyers should note mixed condition reports in the available materials: parts of the listing describe the home as presented and walk-in ready, while other notes mention mid-20th-century fabric that may require updating. The property may need selective modernisation or maintenance to bring some fixtures and finishes fully up to current tastes and standards. EPC band C is reasonable but consider potential energy improvements.
Overall this freehold terraced house suits a family or first-time buyer seeking space, off-street parking and a private garden in a well-connected Cathcart location. Early inspection is recommended to assess the level of any remedial work and to confirm the finish throughout.
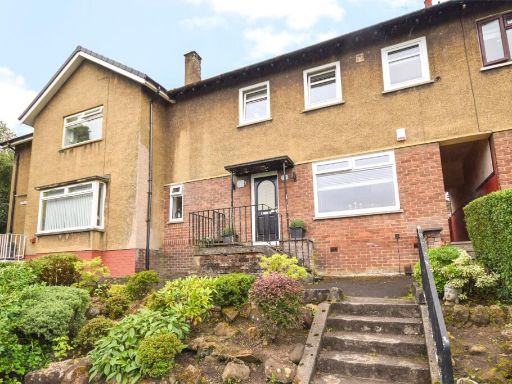 3 bedroom terraced house for sale in Muirskeith Crescent, Glasgow, G43 — £255,000 • 3 bed • 1 bath • 727 ft²
3 bedroom terraced house for sale in Muirskeith Crescent, Glasgow, G43 — £255,000 • 3 bed • 1 bath • 727 ft²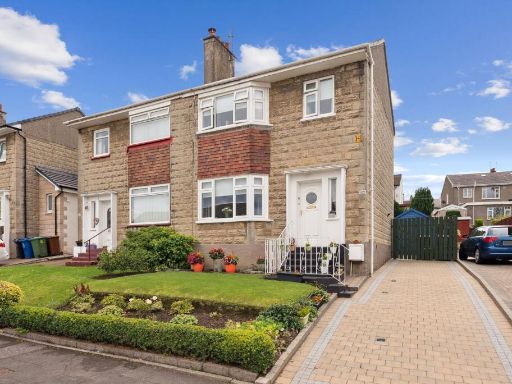 3 bedroom semi-detached house for sale in 102 Brunton Street, Cathcart, Glasgow, G44 3NQ, G44 — £269,000 • 3 bed • 2 bath • 1012 ft²
3 bedroom semi-detached house for sale in 102 Brunton Street, Cathcart, Glasgow, G44 3NQ, G44 — £269,000 • 3 bed • 2 bath • 1012 ft²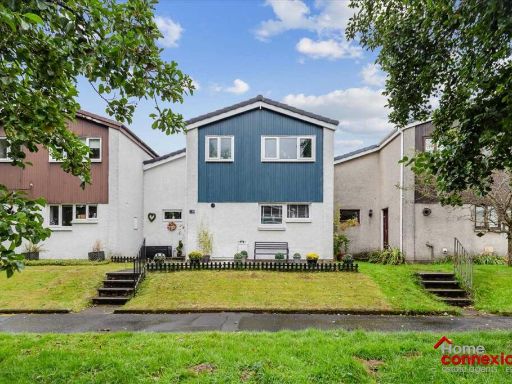 3 bedroom terraced house for sale in Stobo, Calderwood, EAST KILBRIDE, G74 — £185,000 • 3 bed • 1 bath • 1016 ft²
3 bedroom terraced house for sale in Stobo, Calderwood, EAST KILBRIDE, G74 — £185,000 • 3 bed • 1 bath • 1016 ft²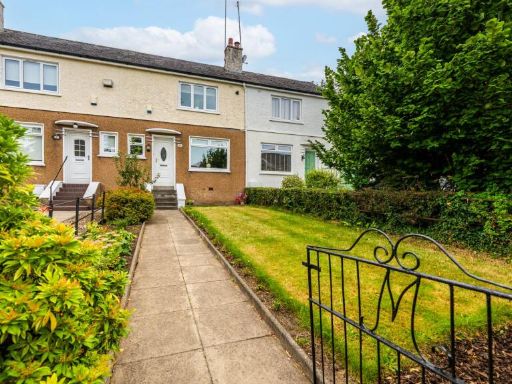 2 bedroom terraced house for sale in 149 Old Castle Road, Cathcart, Glasgow, G44 5TJ, G44 — £199,000 • 2 bed • 1 bath • 775 ft²
2 bedroom terraced house for sale in 149 Old Castle Road, Cathcart, Glasgow, G44 5TJ, G44 — £199,000 • 2 bed • 1 bath • 775 ft²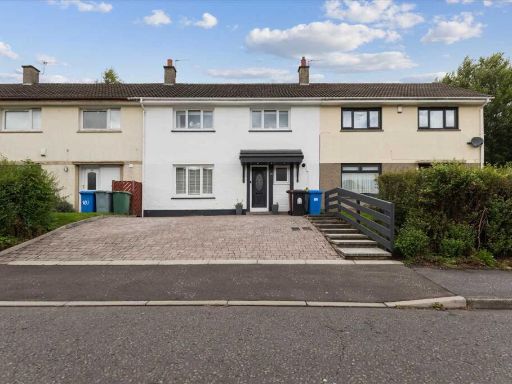 3 bedroom terraced house for sale in Capelrig Drive, Calderwood, EAST KILBRIDE, G74 — £175,000 • 3 bed • 2 bath • 866 ft²
3 bedroom terraced house for sale in Capelrig Drive, Calderwood, EAST KILBRIDE, G74 — £175,000 • 3 bed • 2 bath • 866 ft²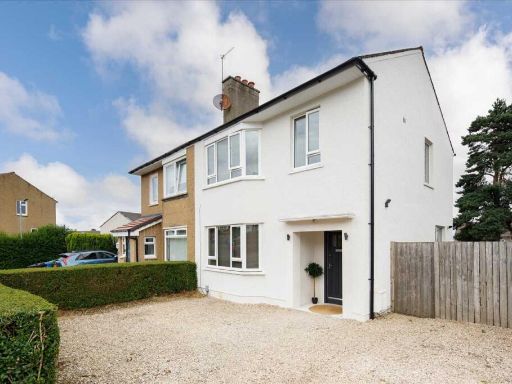 3 bedroom semi-detached house for sale in Lochinver Drive, Cathcart, Glasgow, G44 — £290,000 • 3 bed • 1 bath • 926 ft²
3 bedroom semi-detached house for sale in Lochinver Drive, Cathcart, Glasgow, G44 — £290,000 • 3 bed • 1 bath • 926 ft²