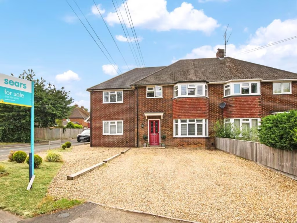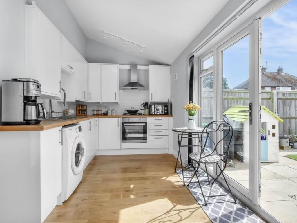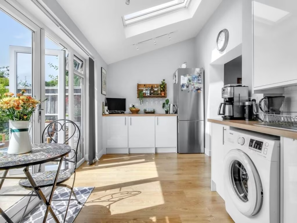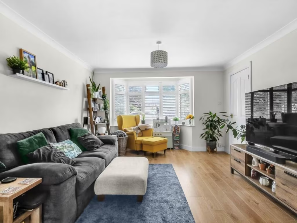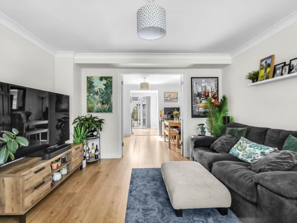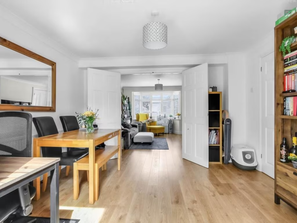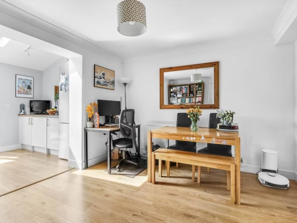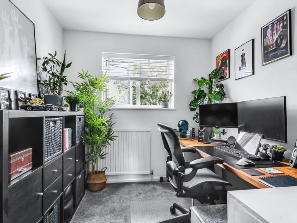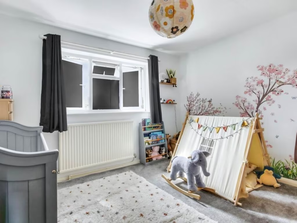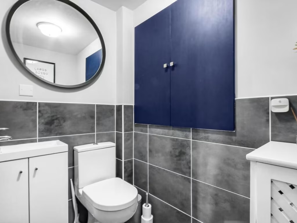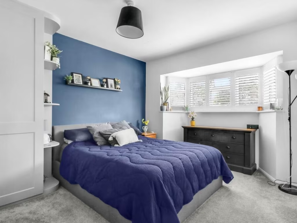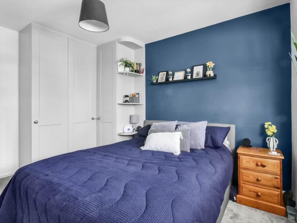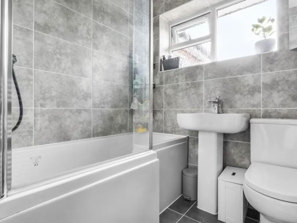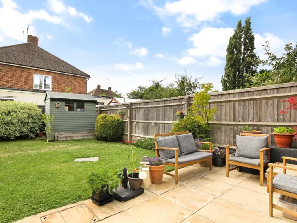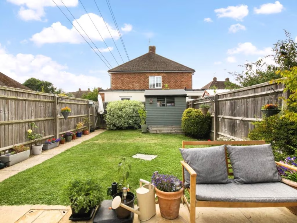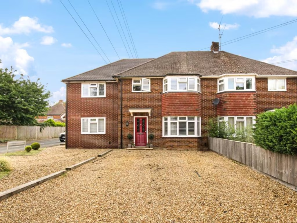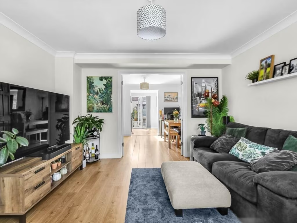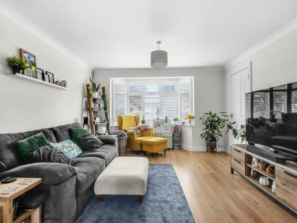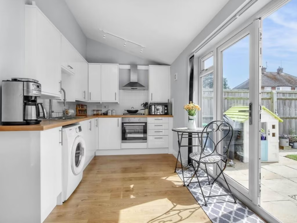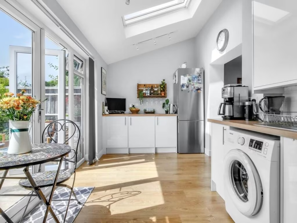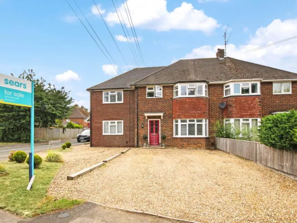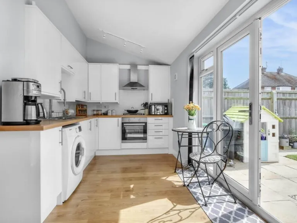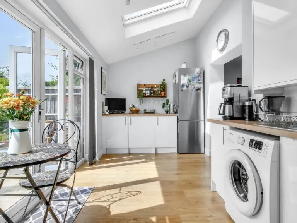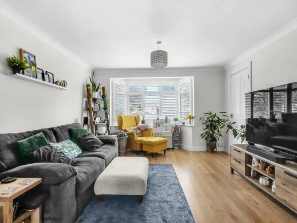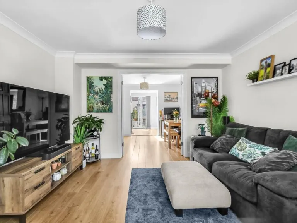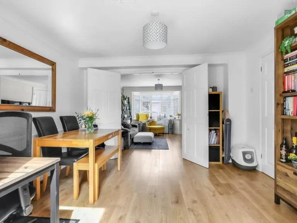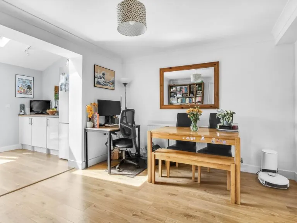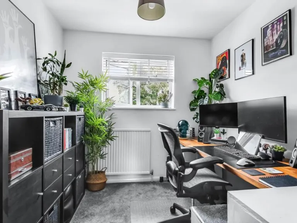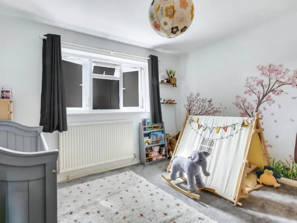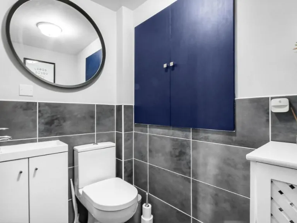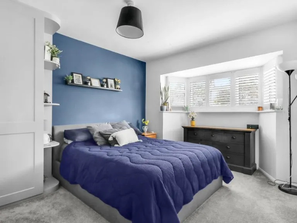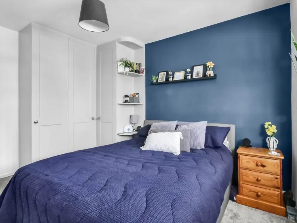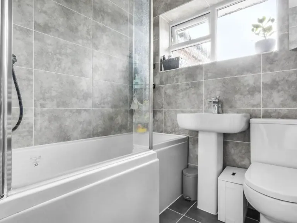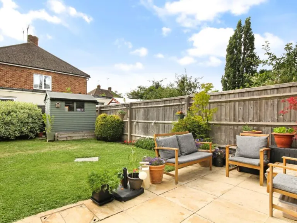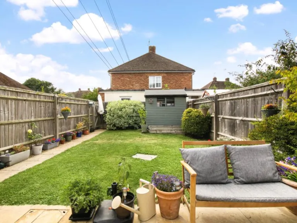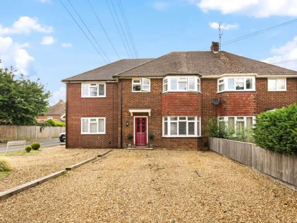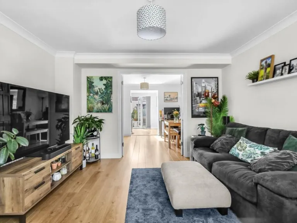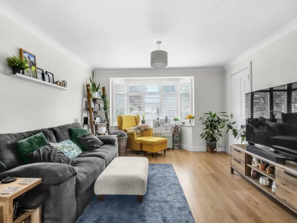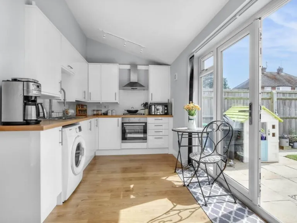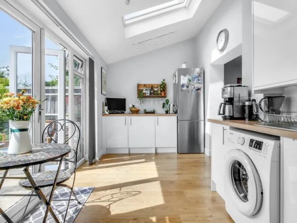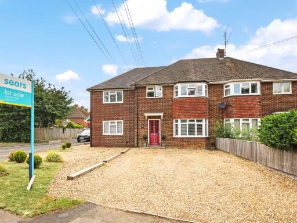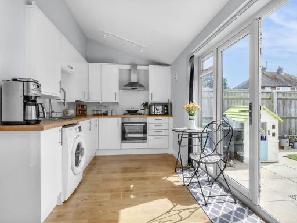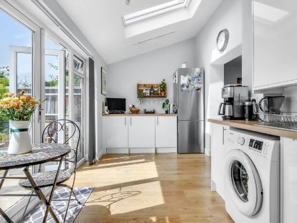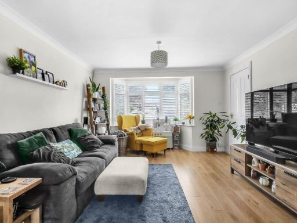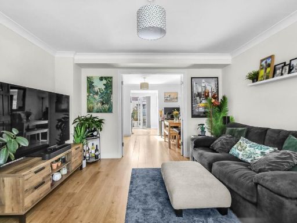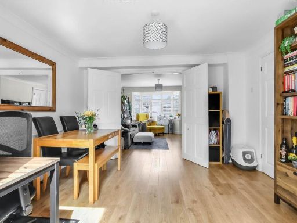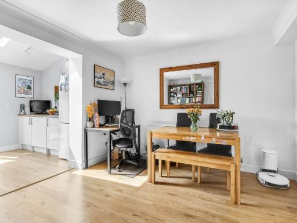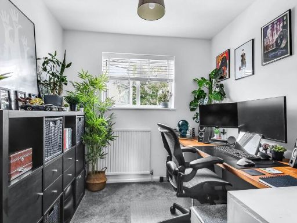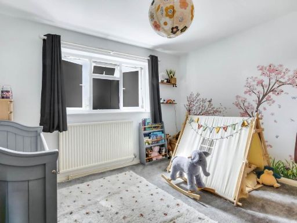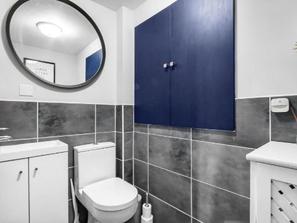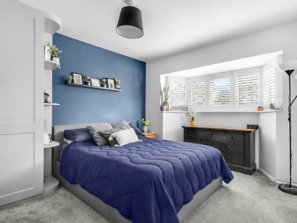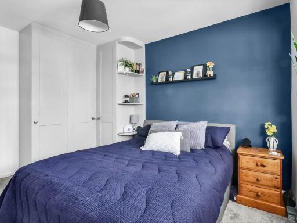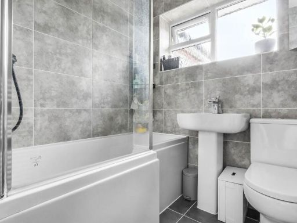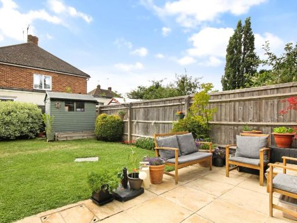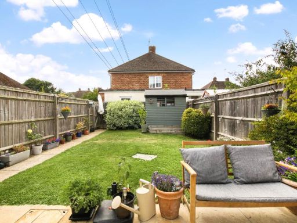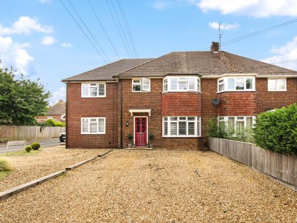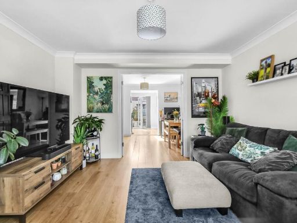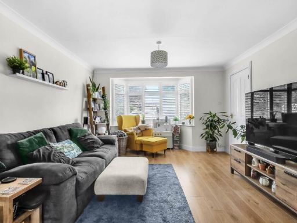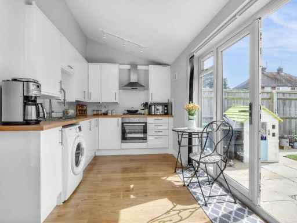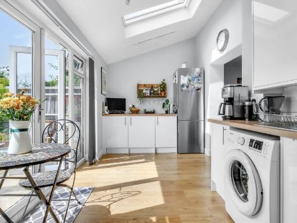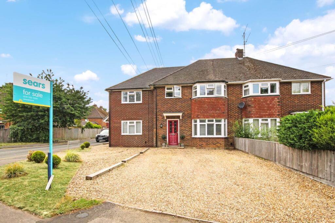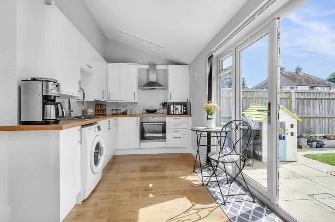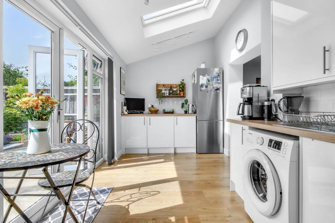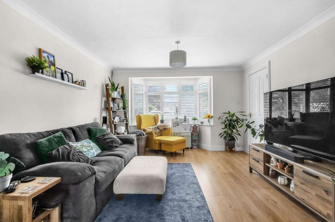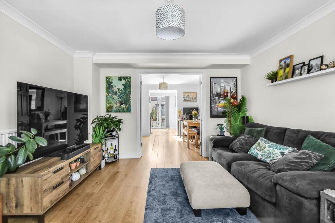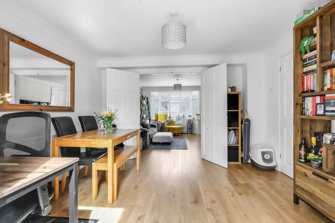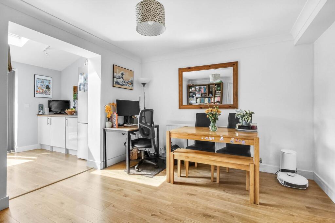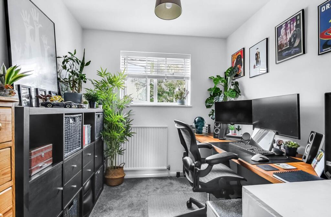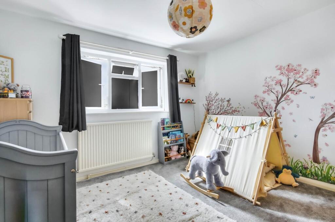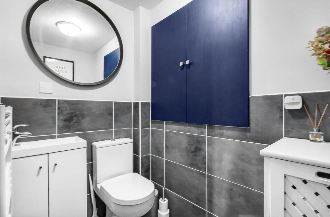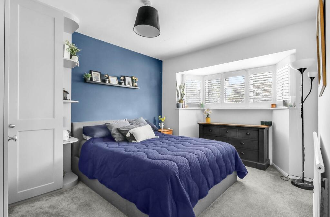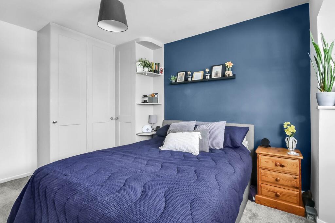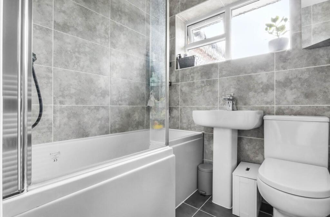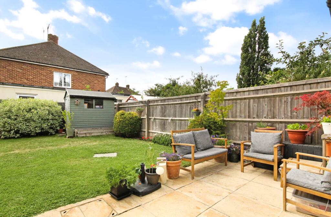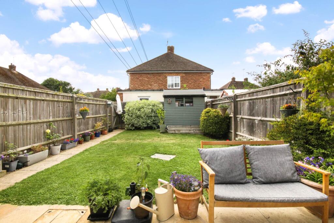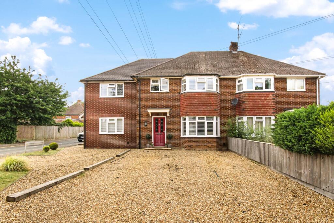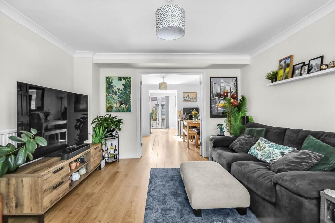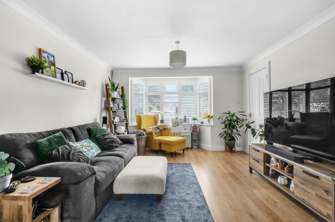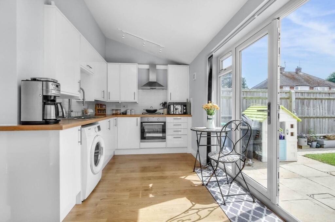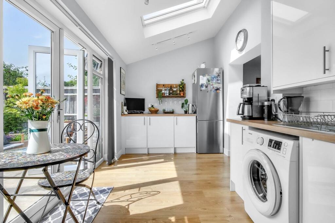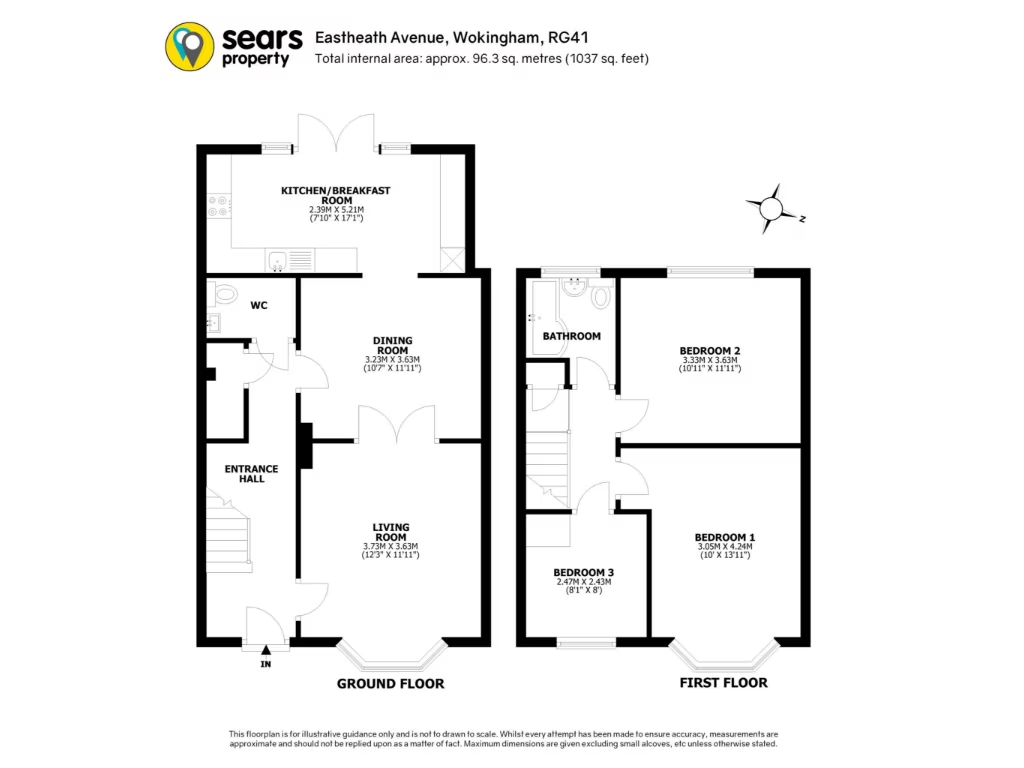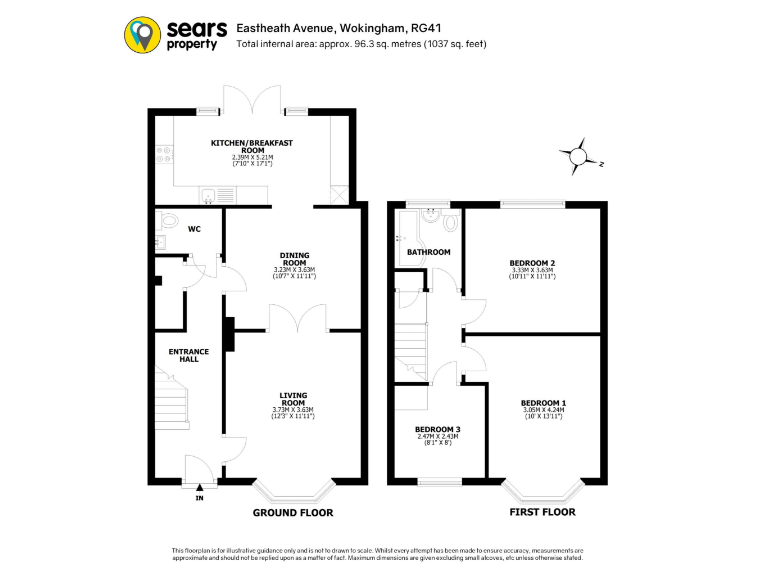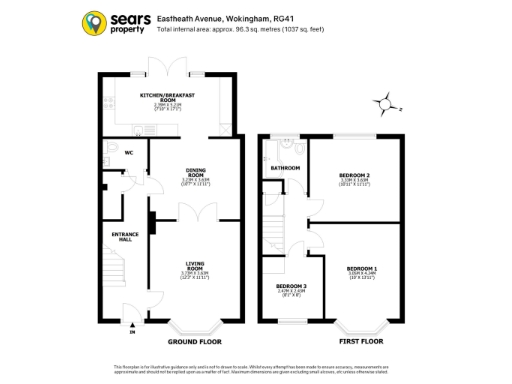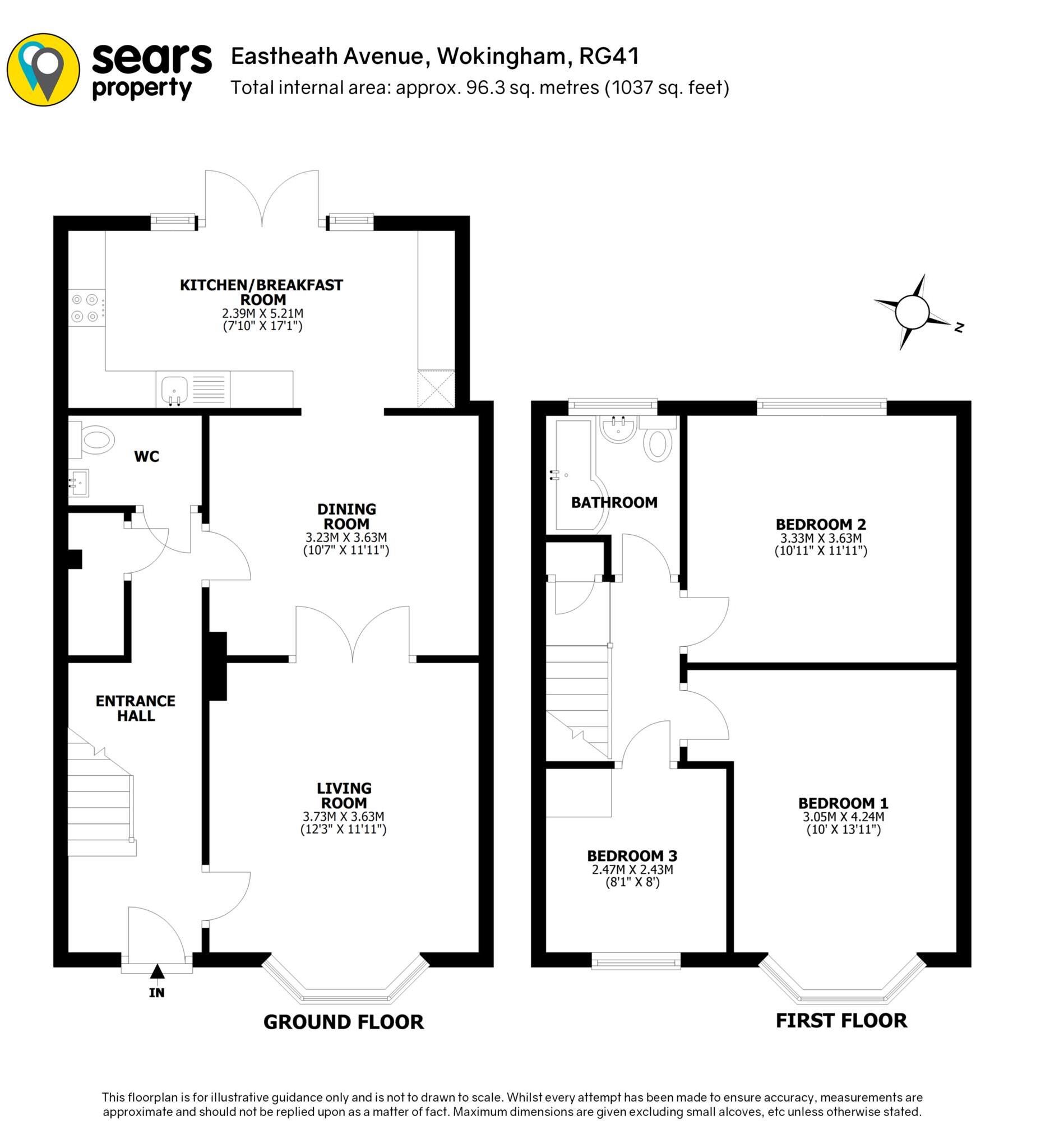Summary - 78 EASTHEATH AVENUE WOKINGHAM RG41 2PJ
3 bed 1 bath Terraced
Bright, practical family home near top schools and Wokingham station.
- Extended mid-terrace with bay-fronted lounge
- Extended kitchen with skylights and French doors
- West-facing rear garden with patio
- Driveway parking for up to four cars
- Two double bedrooms and one single bedroom
- Recently refurbished, fully tiled family bathroom
- Small plot size; only one family bathroom
- Freehold; walking distance to station and town centre
This extended mid-terrace offers practical family living in a desirable Wokingham location. The ground floor flows from a bay-fronted lounge through a dining room to an extended kitchen with skylights and French doors that open onto a west-facing garden — a bright, sociable layout for everyday family life and weekend entertaining.
Upstairs are two double bedrooms (one with a bay window and new fitted wardrobes) and a single bedroom suitable for a home office or nursery. The recently refurbished, fully tiled family bathroom provides a modern finish, while the property’s layout and room count give flexibility for different household arrangements.
Outside, the small but well-proportioned west-facing garden and patio offer sunny afternoon use. The gravel driveway provides off-street parking for up to four cars — an uncommon convenience in town. The house is freehold and sits within walking distance of Wokingham town centre, mainline station and several highly rated schools, making it well suited to families and commuters.
Notable points to consider: the home has a single family bathroom only, and plot size is small. The property is described as average in overall size and built form; interested buyers should verify services and measurements. Council tax band is moderate and local crime levels are average.
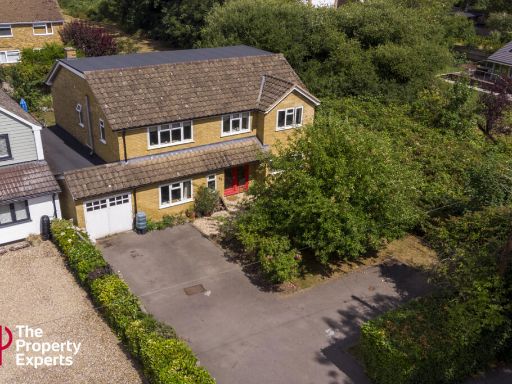 5 bedroom detached house for sale in Barkham Road, Wokingham, RG41 — £925,000 • 5 bed • 3 bath • 1958 ft²
5 bedroom detached house for sale in Barkham Road, Wokingham, RG41 — £925,000 • 5 bed • 3 bath • 1958 ft²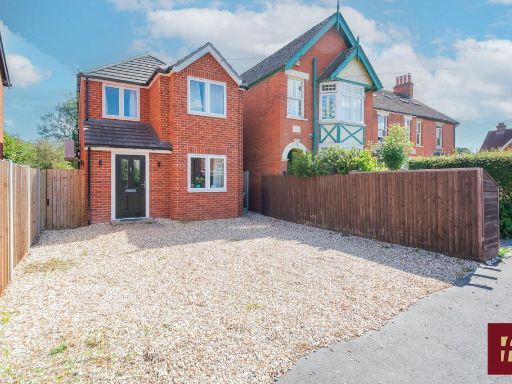 4 bedroom detached house for sale in Eastheath Avenue, Wokingham, Berkshire, RG41 — £625,000 • 4 bed • 2 bath • 1296 ft²
4 bedroom detached house for sale in Eastheath Avenue, Wokingham, Berkshire, RG41 — £625,000 • 4 bed • 2 bath • 1296 ft²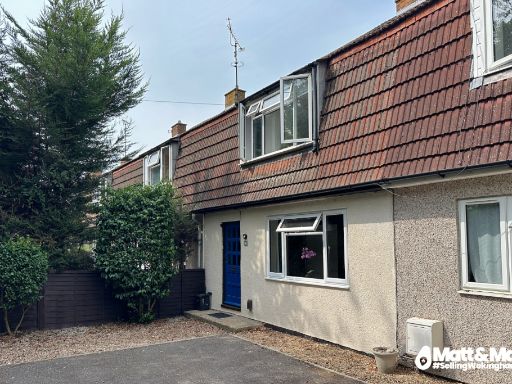 3 bedroom terraced house for sale in Norreys Avenue, Wokingham, RG40 — £400,000 • 3 bed • 1 bath • 1001 ft²
3 bedroom terraced house for sale in Norreys Avenue, Wokingham, RG40 — £400,000 • 3 bed • 1 bath • 1001 ft²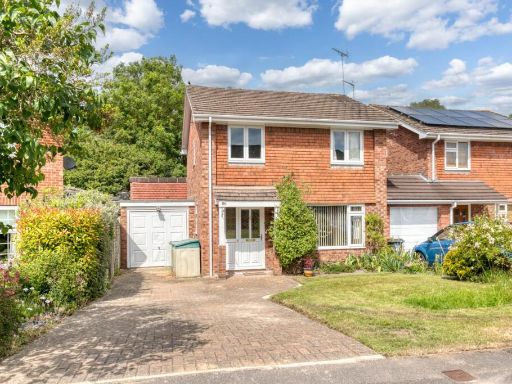 4 bedroom detached house for sale in Woosehill Lane, Wokingham, RG41 — £635,000 • 4 bed • 1 bath • 1397 ft²
4 bedroom detached house for sale in Woosehill Lane, Wokingham, RG41 — £635,000 • 4 bed • 1 bath • 1397 ft²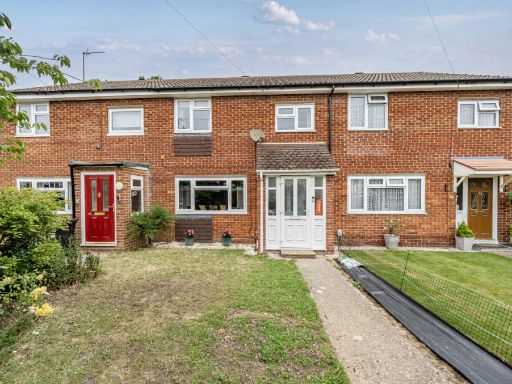 3 bedroom terraced house for sale in Emmbrook Road, Wokingham, Berkshire, RG41 — £425,000 • 3 bed • 1 bath • 1036 ft²
3 bedroom terraced house for sale in Emmbrook Road, Wokingham, Berkshire, RG41 — £425,000 • 3 bed • 1 bath • 1036 ft²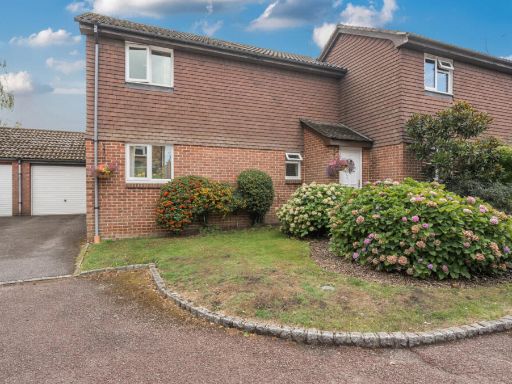 3 bedroom end of terrace house for sale in Diamond Way, Wokingham, Berkshire, RG41 — £465,000 • 3 bed • 1 bath • 695 ft²
3 bedroom end of terrace house for sale in Diamond Way, Wokingham, Berkshire, RG41 — £465,000 • 3 bed • 1 bath • 695 ft²