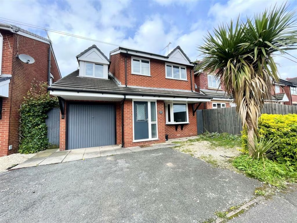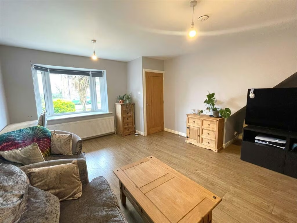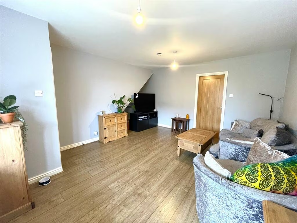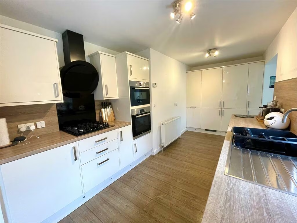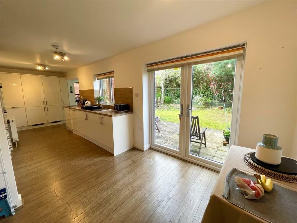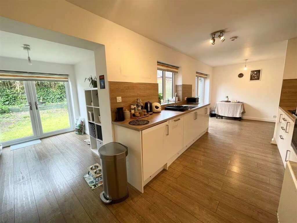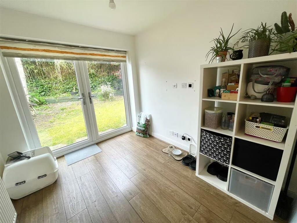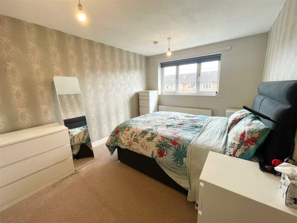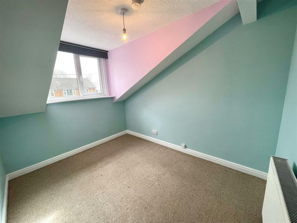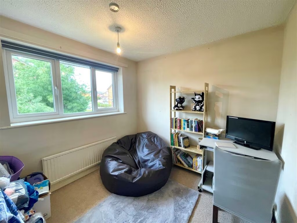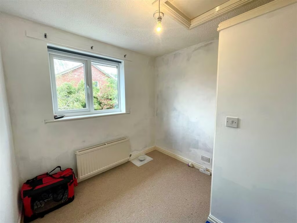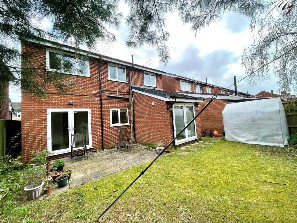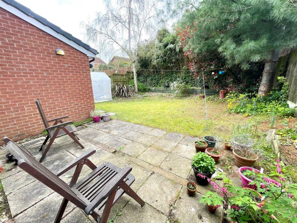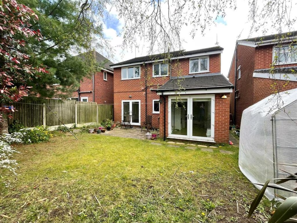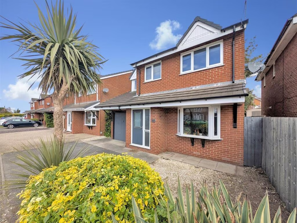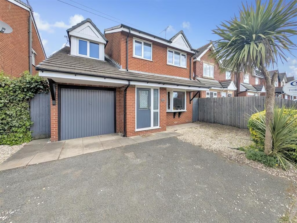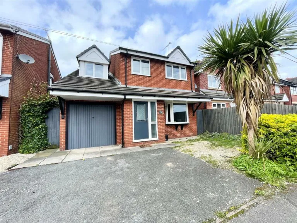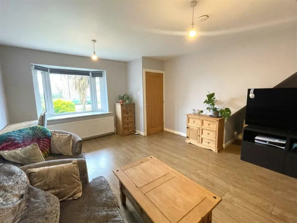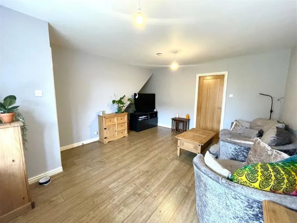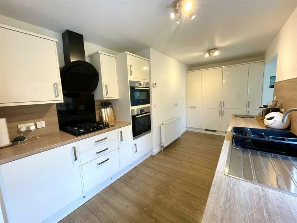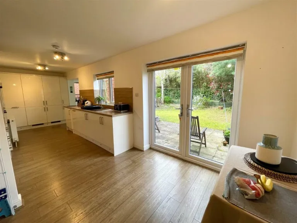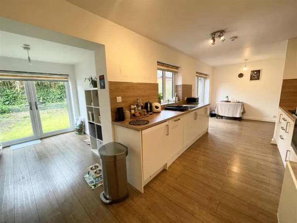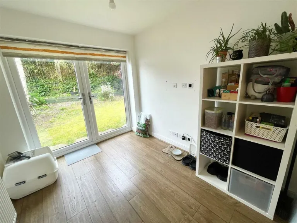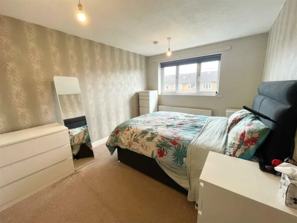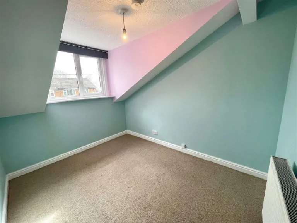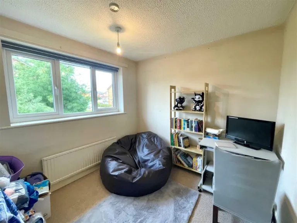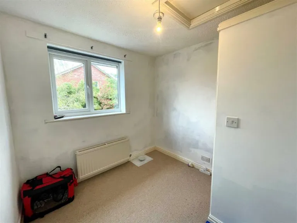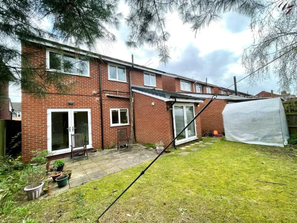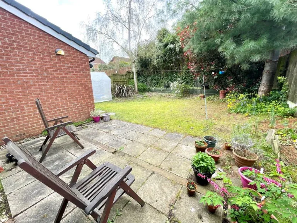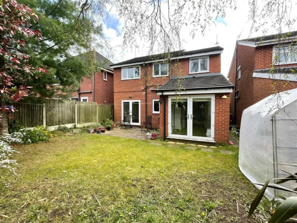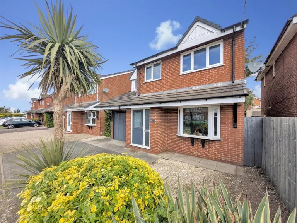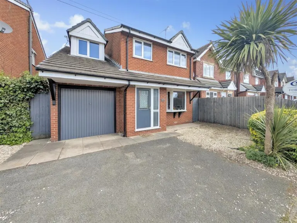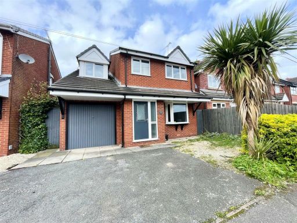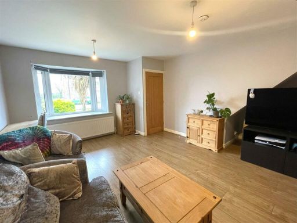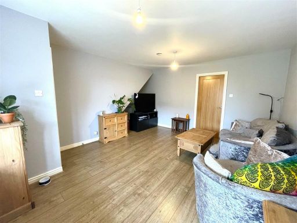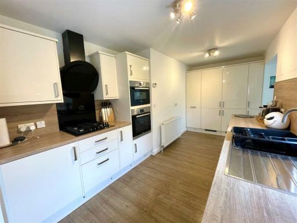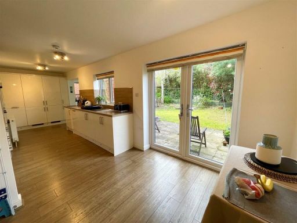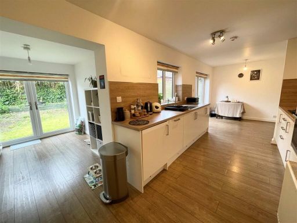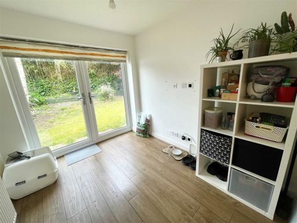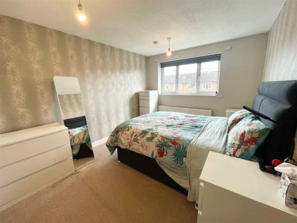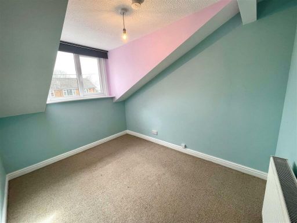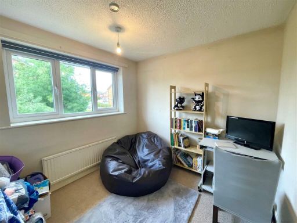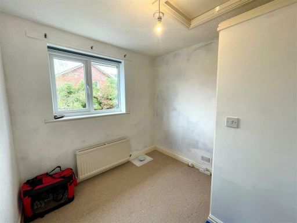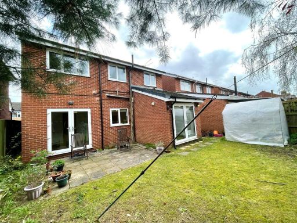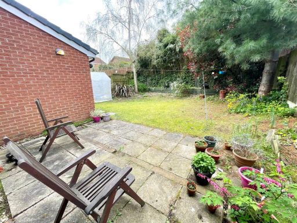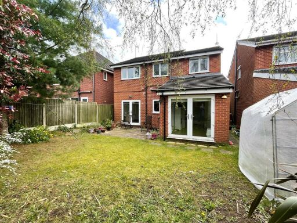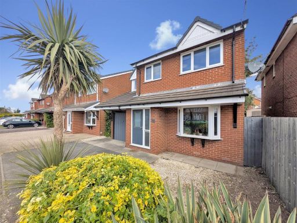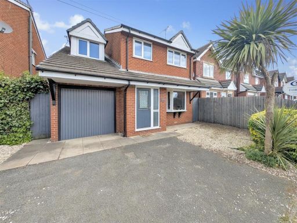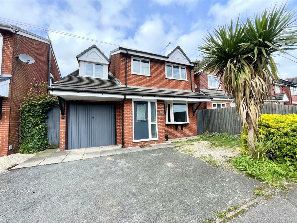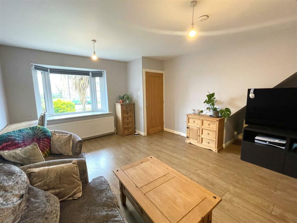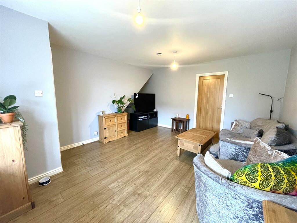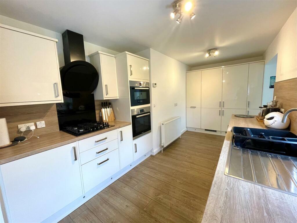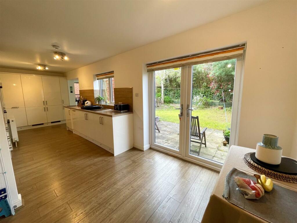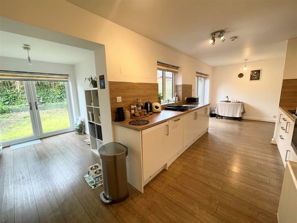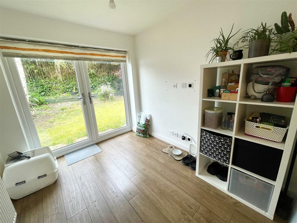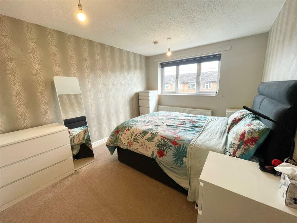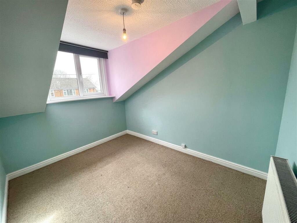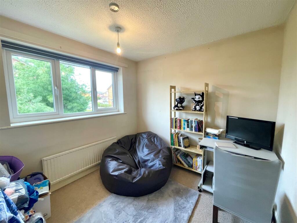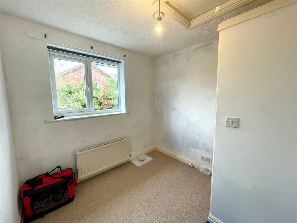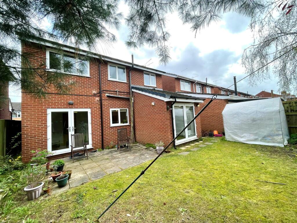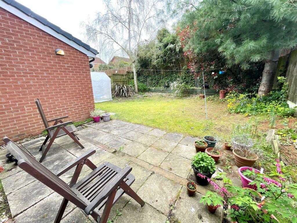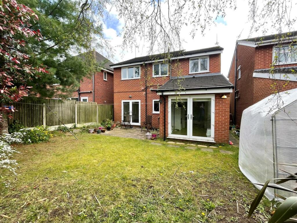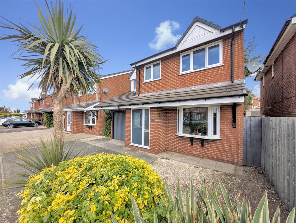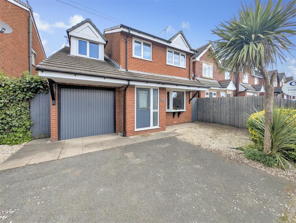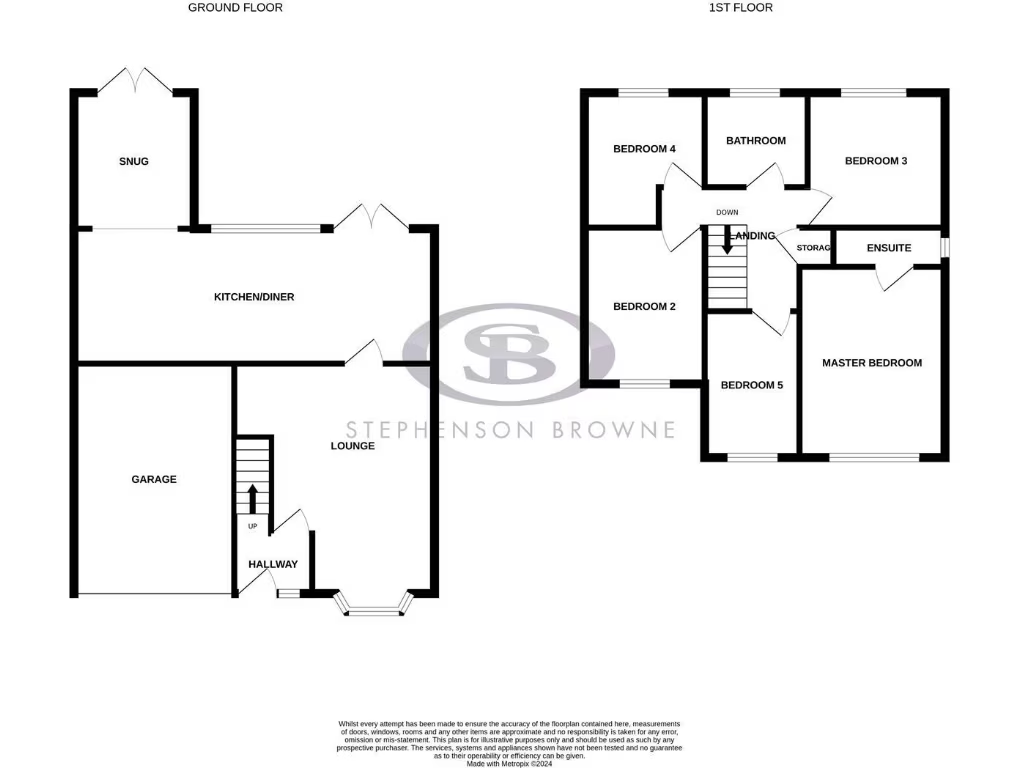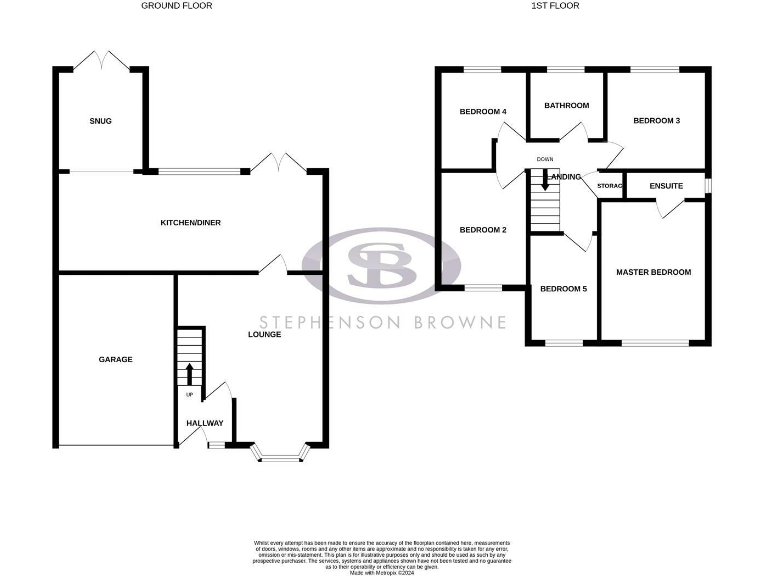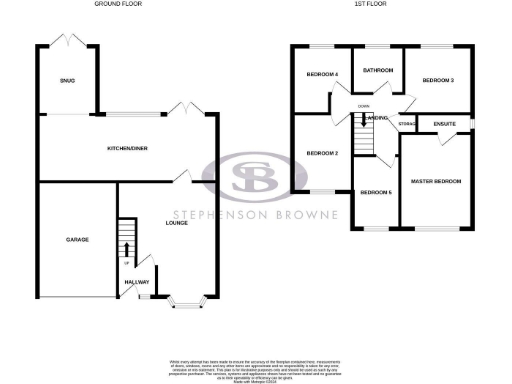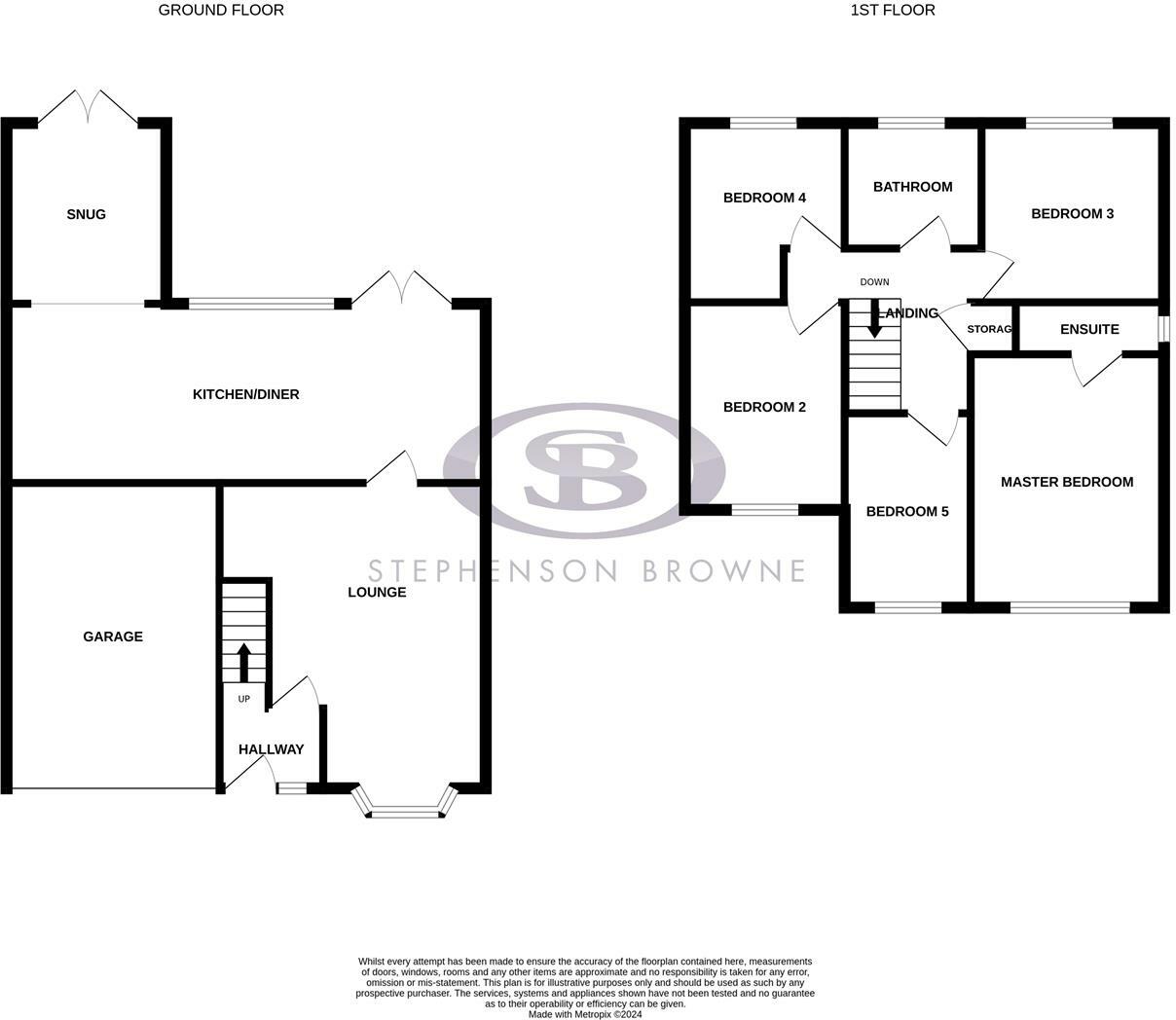Summary - 21 ELTON ROAD ETTILEY HEATH SANDBACH CW11 3NE
5 bed 2 bath Detached
Large family home with open-plan living, garage and private garden near Sandbach town centre..
- Five bedrooms including master with en-suite
- Large open-plan kitchen/dining/snug and separate lounge
- Private rear garden with patio and lawn
- Single garage with power and lighting
- Off-street parking on wide driveway
- Boarded loft with power; good storage potential
- Likely cavity walls without insulation (energy upgrade needed)
- Smaller fifth bedroom; may suit office or nursery
Spacious and versatile, this five-bedroom detached home on Elton Road offers generous family living across large, well-proportioned rooms. The ground floor is arranged around a bright open-plan kitchen/dining/snug plus a separate lounge, creating flexible space for everyday life and entertaining. The master bedroom includes an en-suite and there are four further bedrooms and a family bathroom on the first floor.
Outside, the property benefits from a private rear garden with patio and lawn, a single garage with power and lighting, and off-street parking on a wide tarmac and hardcore driveway. Practical extras include a boarded loft with power and mains gas central heating via boiler and radiators. The house sits in a comfortable, low-crime suburb close to Sandbach town centre, rail links and well-regarded schools — good for commuters and families.
Constructed around 1930–49 and described as modernised, the home may still have older construction elements: cavity walls are assumed uninsulated which could affect energy efficiency. Bedroom five is noticeably smaller and some buyers may wish to update cosmetic finishes to suit personal tastes. Council tax is moderate and the property is offered freehold.
Overall this detached property suits growing families looking for space, convenient commuting and local amenities, while buyers conscious of energy efficiency should factor potential insulation improvements into their plans.
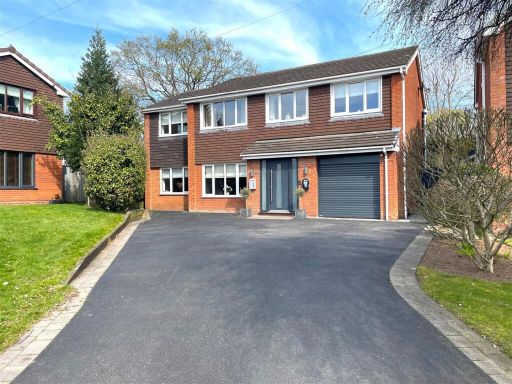 5 bedroom detached house for sale in Alderley Close, Sandbach, CW11 — £650,000 • 5 bed • 3 bath • 1357 ft²
5 bedroom detached house for sale in Alderley Close, Sandbach, CW11 — £650,000 • 5 bed • 3 bath • 1357 ft²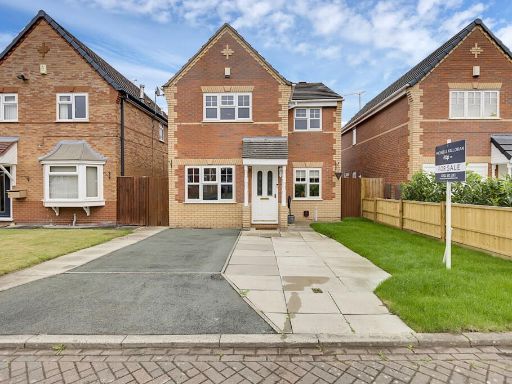 4 bedroom detached house for sale in Maesfield Way, Ettiley Heath, Sandbach, CW11 3ZJ, CW11 — £290,000 • 4 bed • 2 bath • 1266 ft²
4 bedroom detached house for sale in Maesfield Way, Ettiley Heath, Sandbach, CW11 3ZJ, CW11 — £290,000 • 4 bed • 2 bath • 1266 ft²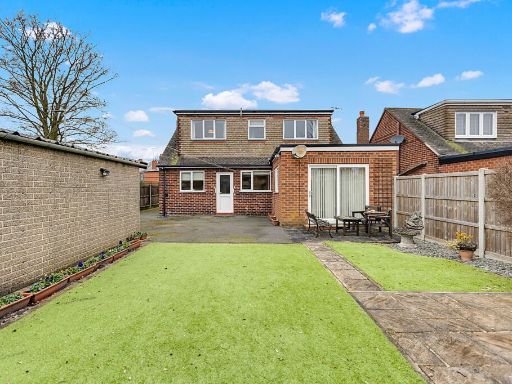 4 bedroom detached house for sale in Vicarage Lane, Elworth, Sandbach, CW11 3BU, CW11 — £350,000 • 4 bed • 2 bath • 1305 ft²
4 bedroom detached house for sale in Vicarage Lane, Elworth, Sandbach, CW11 3BU, CW11 — £350,000 • 4 bed • 2 bath • 1305 ft²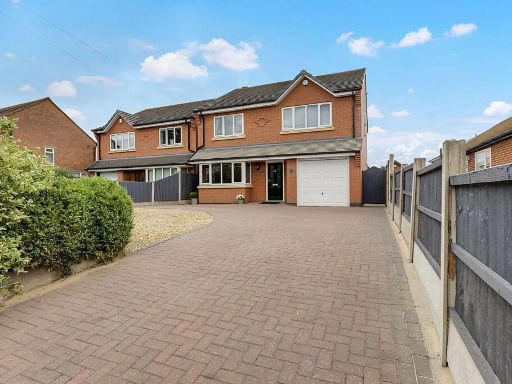 4 bedroom detached house for sale in Vicarage Lane, Elworth, CW11 — £400,000 • 4 bed • 2 bath • 1430 ft²
4 bedroom detached house for sale in Vicarage Lane, Elworth, CW11 — £400,000 • 4 bed • 2 bath • 1430 ft²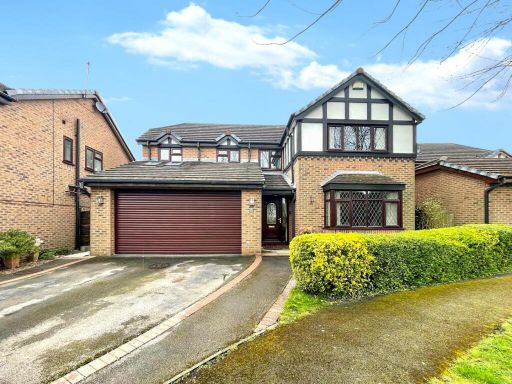 4 bedroom detached house for sale in Barlow Way, Sandbach, CW11 — £520,000 • 4 bed • 2 bath • 1669 ft²
4 bedroom detached house for sale in Barlow Way, Sandbach, CW11 — £520,000 • 4 bed • 2 bath • 1669 ft²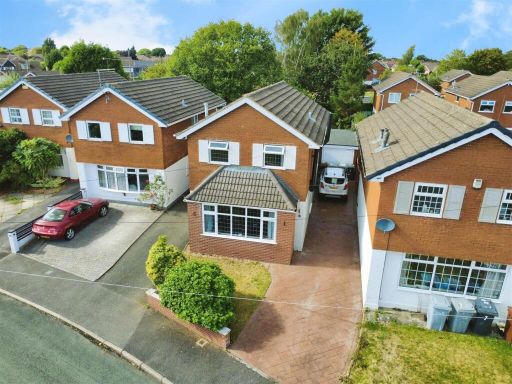 4 bedroom detached house for sale in Weaver Close, Sandbach, CW11 — £365,000 • 4 bed • 1 bath • 1169 ft²
4 bedroom detached house for sale in Weaver Close, Sandbach, CW11 — £365,000 • 4 bed • 1 bath • 1169 ft²