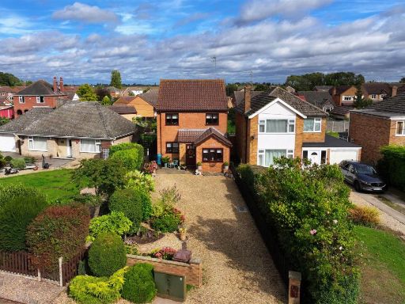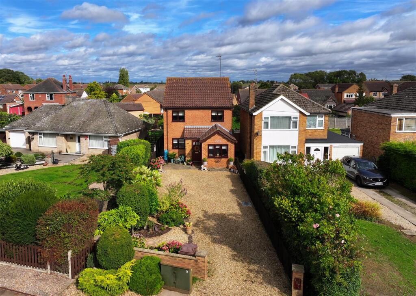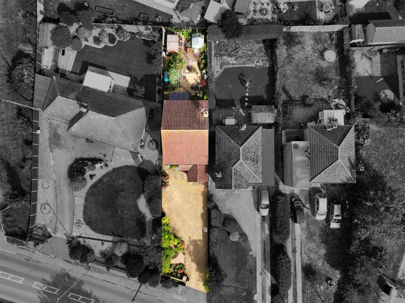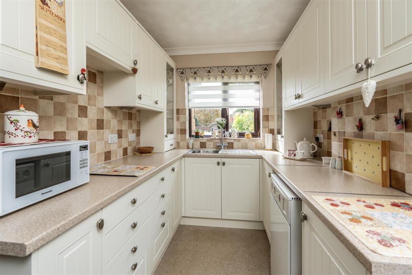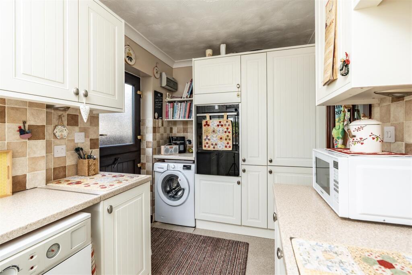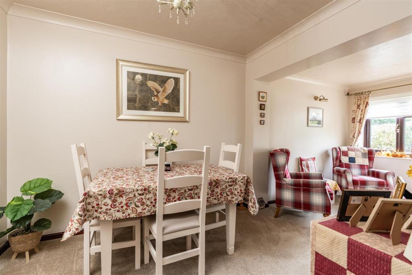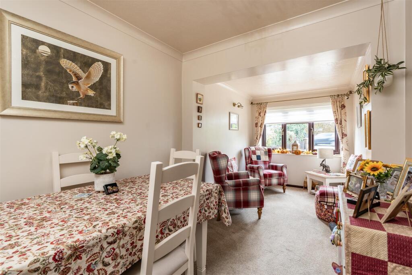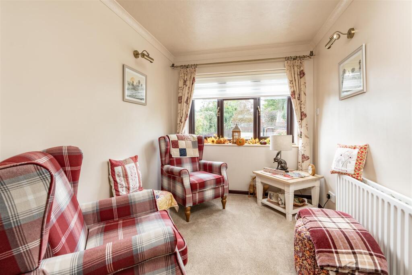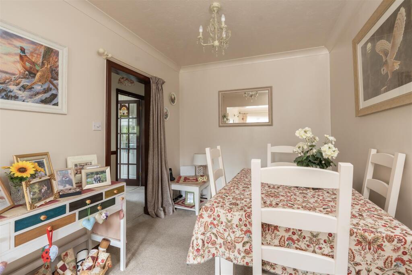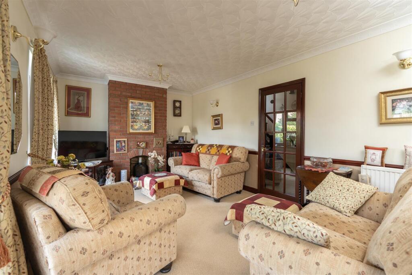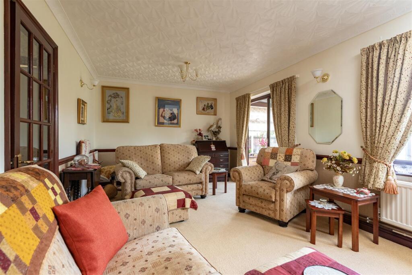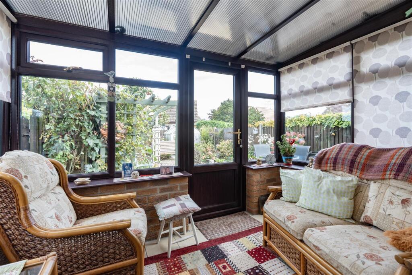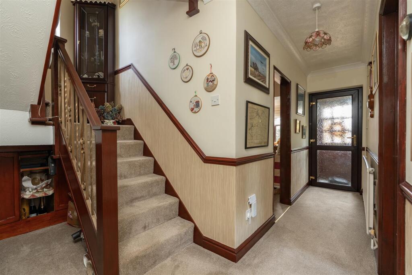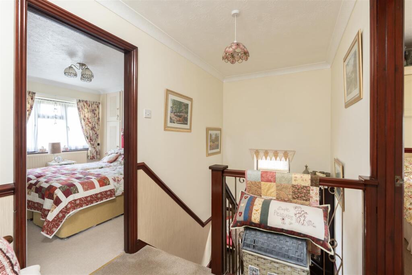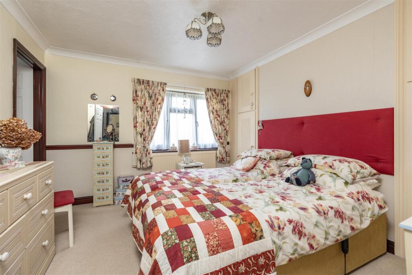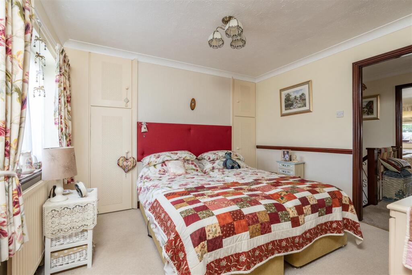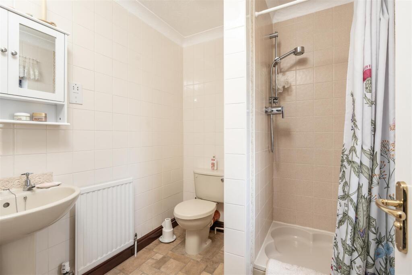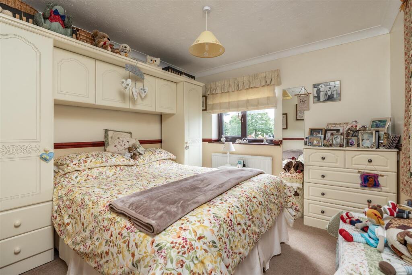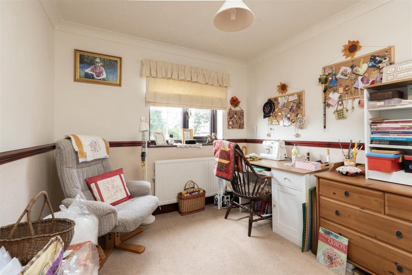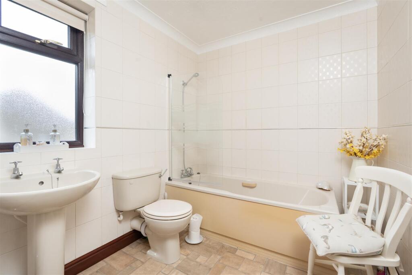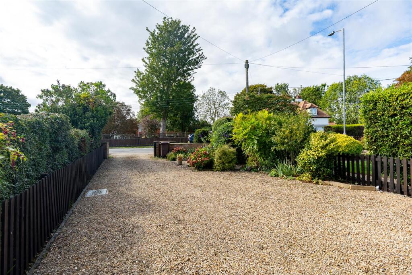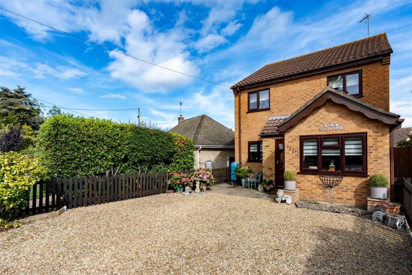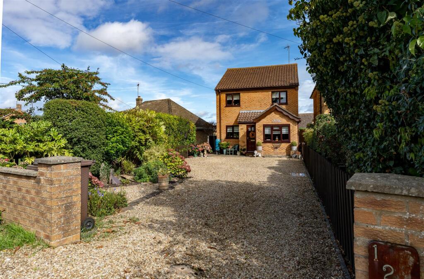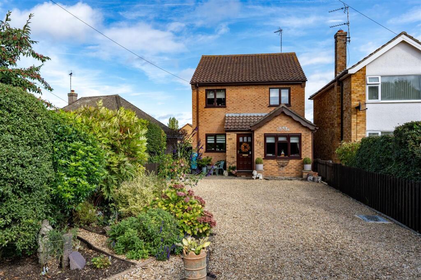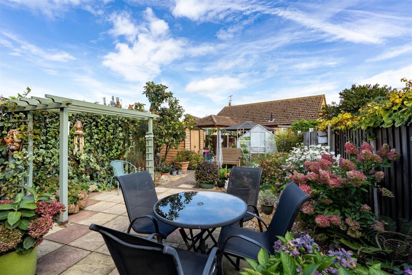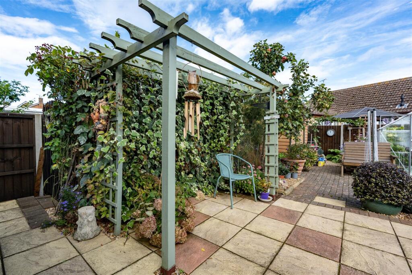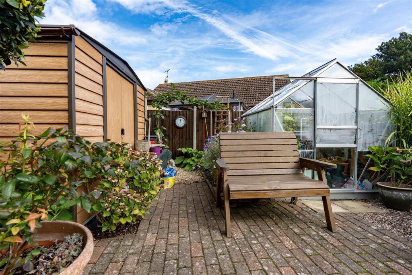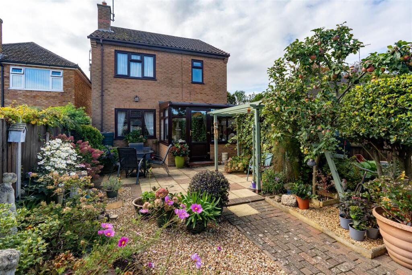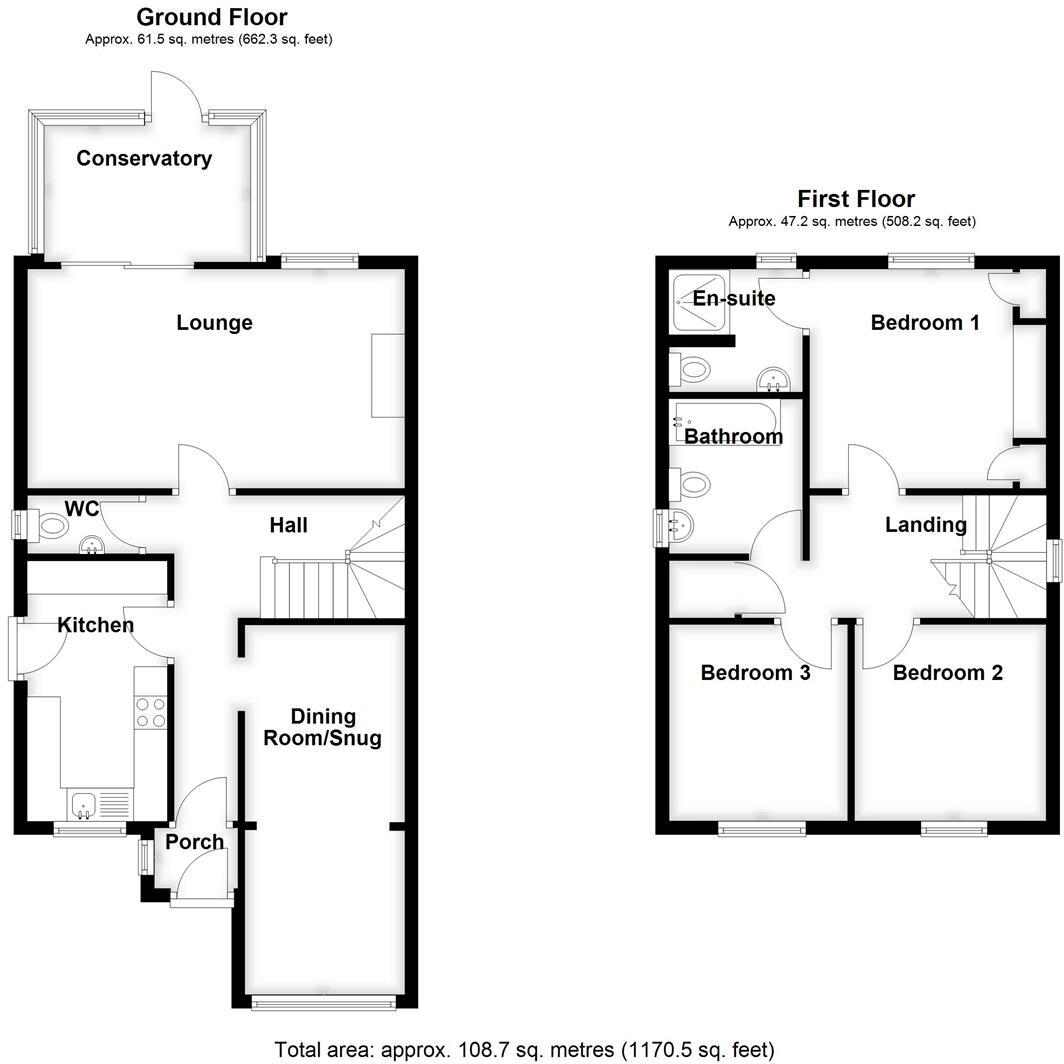Summary - 127A HIGH STREET GOSBERTON SPALDING PE11 4NA
3 bed 2 bath Detached
Three double bedrooms, large garden and parking for up to six near village amenities.
- Three double bedrooms, principal with fitted wardrobes and en-suite
- Three reception rooms plus conservatory and snug for flexible living
- Kitchen refitted in 2018 with integrated Neff oven
- Off-street parking for approximately five to six cars (long driveway)
- Windows and external doors replaced c.2016
- Rear garden with patio, shed, greenhouse; scope to landscape or extend
- Medium flood risk — insurance/mitigation may be required
- Heating/fuel details conflict (oil tank noted and mains gas listed); verify
This well-proportioned three-double-bedroom detached house sits on a deep plot on Gosberton High Street and offers flexible accommodation across two storeys. The ground floor provides three reception rooms — lounge with open fireplace, snug and dining room — plus a conservatory and a refitted kitchen (2018), giving comfortable living and entertaining space for a growing household.
Outside, the long gravel driveway and front garden provide off-street parking for five to six vehicles, while a private rear garden with patio, shed and greenhouse offers scope for landscaping or extension (subject to planning). Windows and external doors were replaced around 2016, and the property is freehold with affordable council tax banding, close to local shops, a primary school and community amenities within walking distance.
Important practical notes: the listing records an oil tank and a floor-mounted oil boiler in the kitchen, while summary data also lists mains gas heating — buyers should verify the current heating fuel and installation status. The property has a medium flood risk; consider this if you are particularly flood-sensitive or require specific insurance terms.
Overall, this late-1980s home is presented in good, recently refreshed condition and will suit families seeking space, parking and village convenience. There is also modest potential to increase value through landscaping, finishing cosmetic updates or a sympathetic rear/side extension, subject to consents.
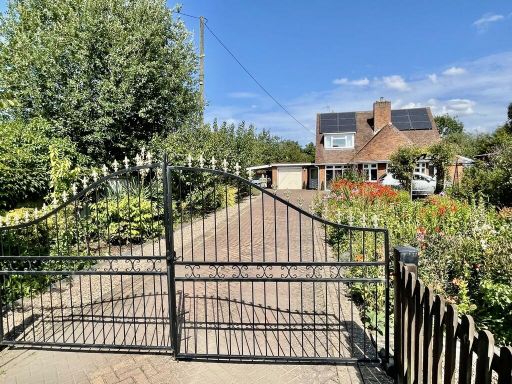 3 bedroom detached house for sale in Quadring Road, Gosberton, PE11 — £389,995 • 3 bed • 2 bath • 1903 ft²
3 bedroom detached house for sale in Quadring Road, Gosberton, PE11 — £389,995 • 3 bed • 2 bath • 1903 ft²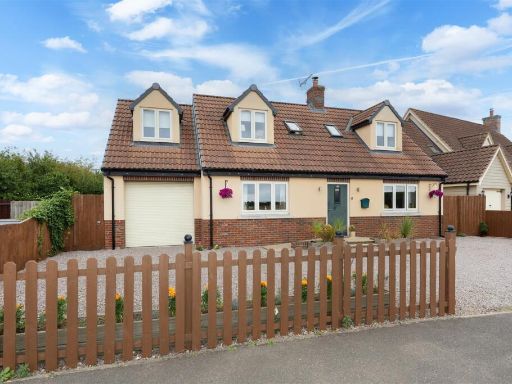 3 bedroom detached house for sale in Wargate Way, Gosberton, Spalding, PE11 — £325,000 • 3 bed • 2 bath • 1735 ft²
3 bedroom detached house for sale in Wargate Way, Gosberton, Spalding, PE11 — £325,000 • 3 bed • 2 bath • 1735 ft²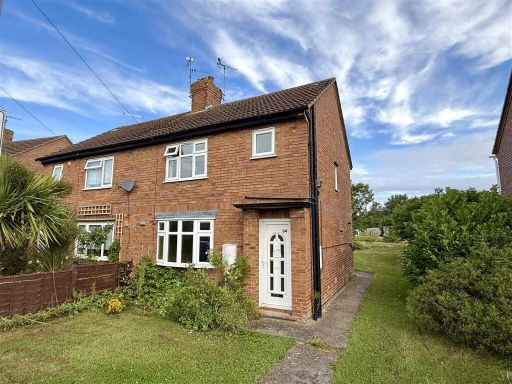 3 bedroom semi-detached house for sale in Churchfleet Lane, Gosberton, Spalding, PE11 — £169,950 • 3 bed • 1 bath • 659 ft²
3 bedroom semi-detached house for sale in Churchfleet Lane, Gosberton, Spalding, PE11 — £169,950 • 3 bed • 1 bath • 659 ft²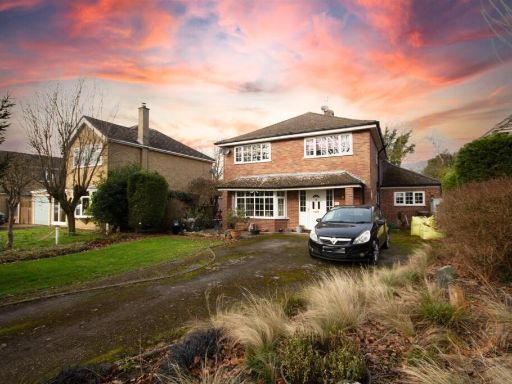 4 bedroom detached house for sale in Bowgate, Gosberton, Spalding, PE11 — £399,950 • 4 bed • 2 bath • 2151 ft²
4 bedroom detached house for sale in Bowgate, Gosberton, Spalding, PE11 — £399,950 • 4 bed • 2 bath • 2151 ft²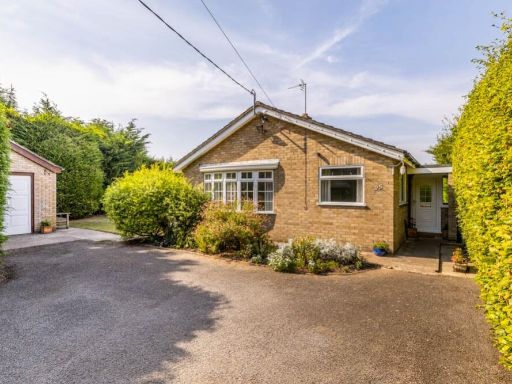 3 bedroom detached bungalow for sale in Bowgate, Gosberton, Spalding, Lincolnshire, PE11 — £250,000 • 3 bed • 1 bath • 1041 ft²
3 bedroom detached bungalow for sale in Bowgate, Gosberton, Spalding, Lincolnshire, PE11 — £250,000 • 3 bed • 1 bath • 1041 ft²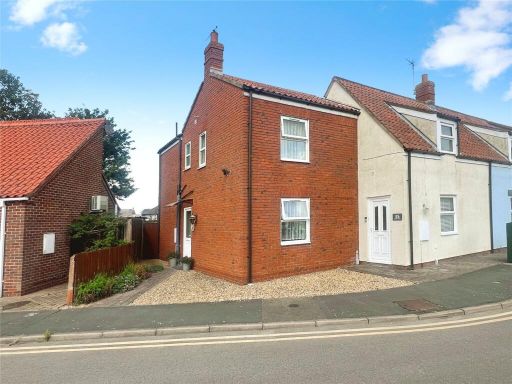 2 bedroom end of terrace house for sale in Salem Street, Gosberton, Spalding, PE11 — £155,000 • 2 bed • 1 bath • 517 ft²
2 bedroom end of terrace house for sale in Salem Street, Gosberton, Spalding, PE11 — £155,000 • 2 bed • 1 bath • 517 ft²





















































