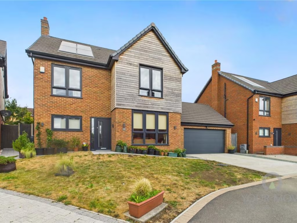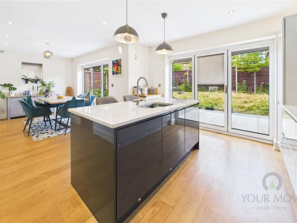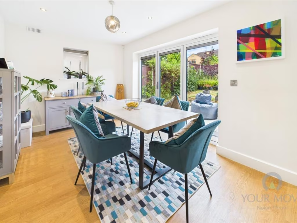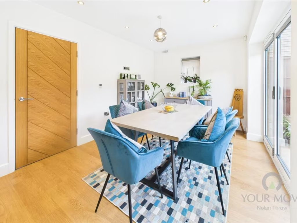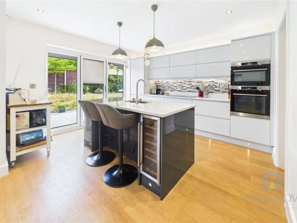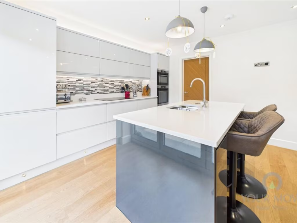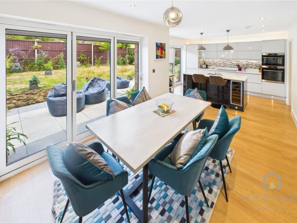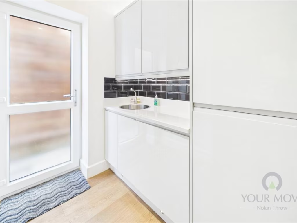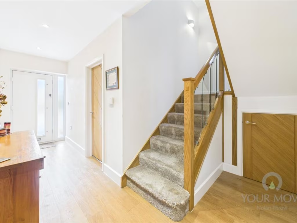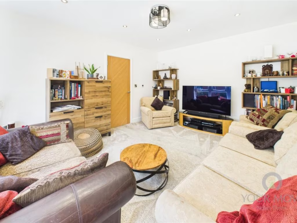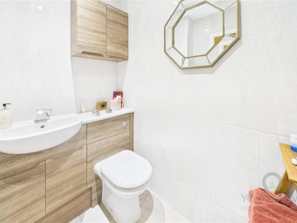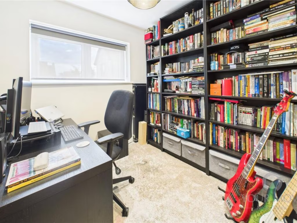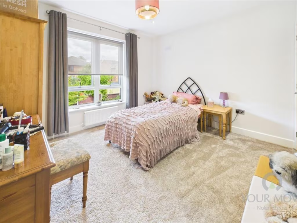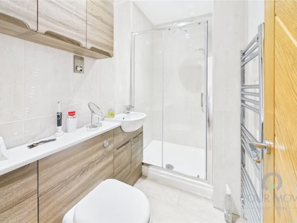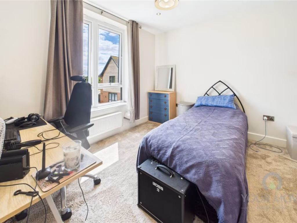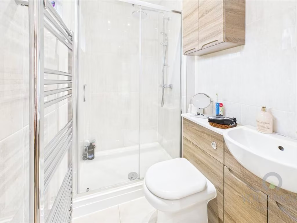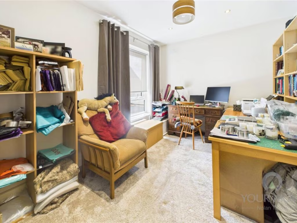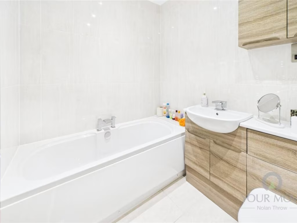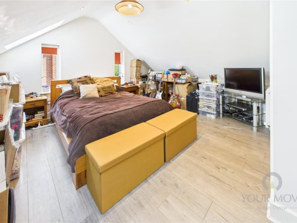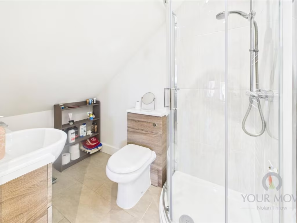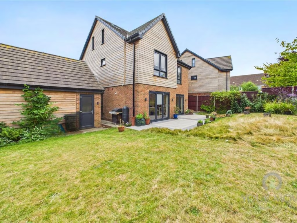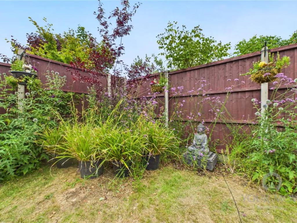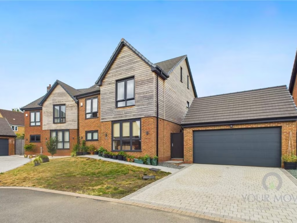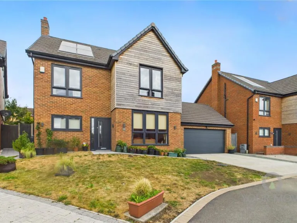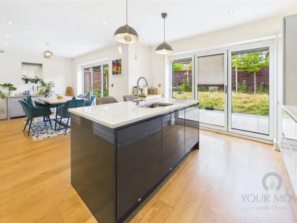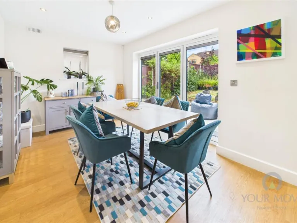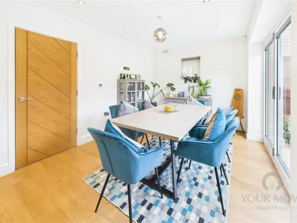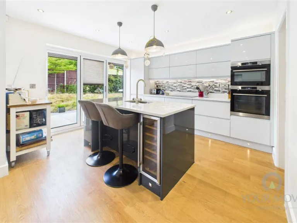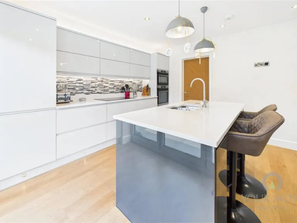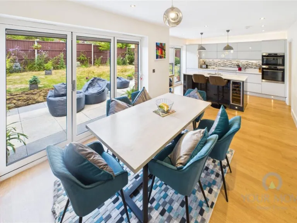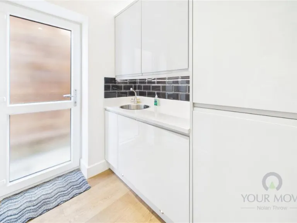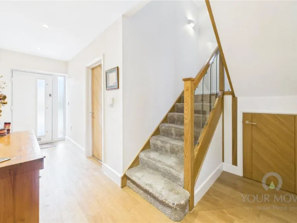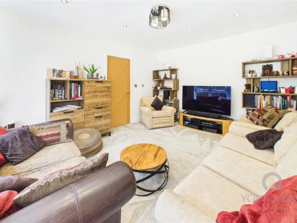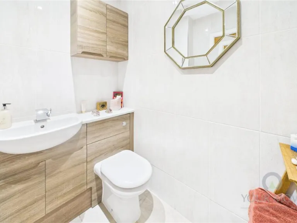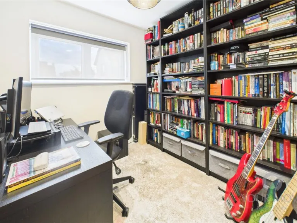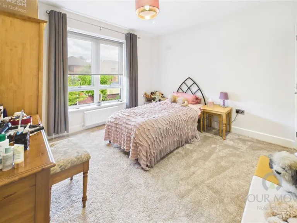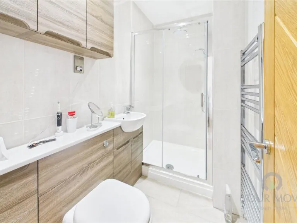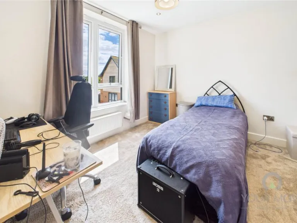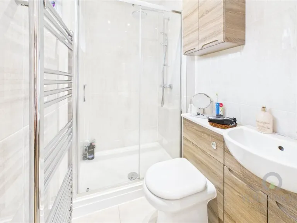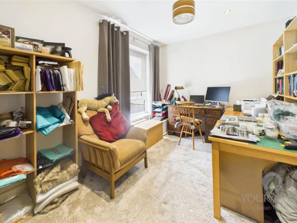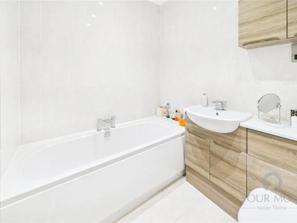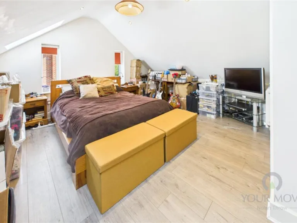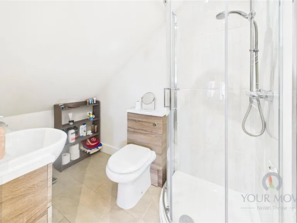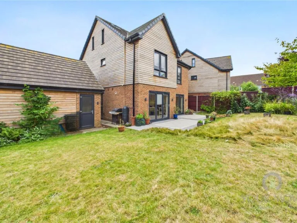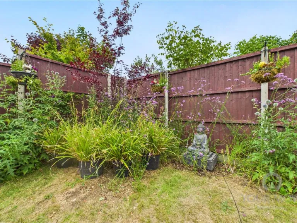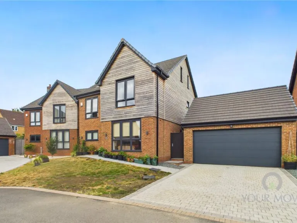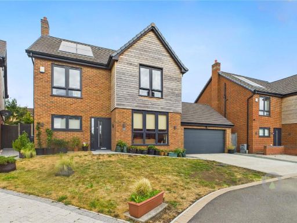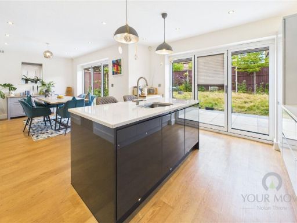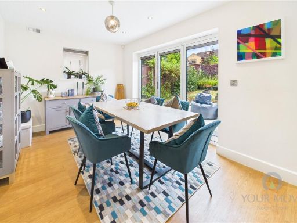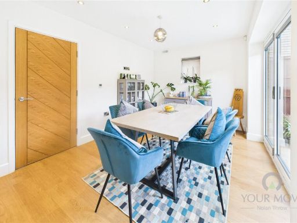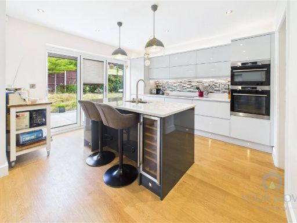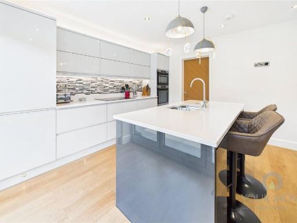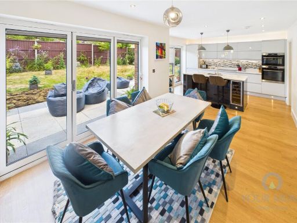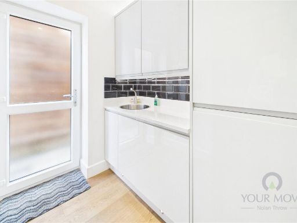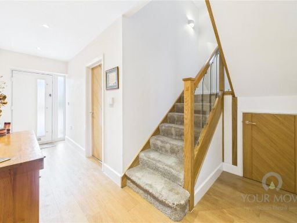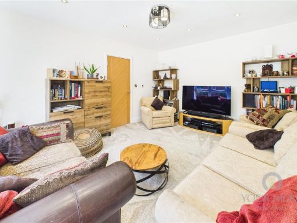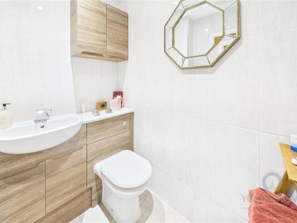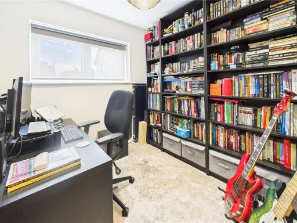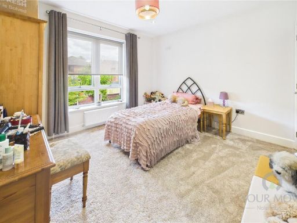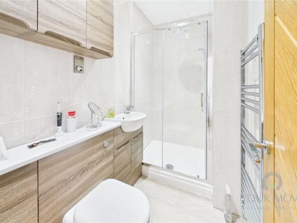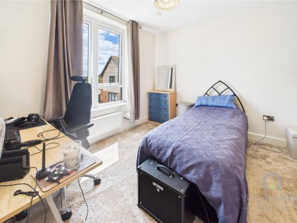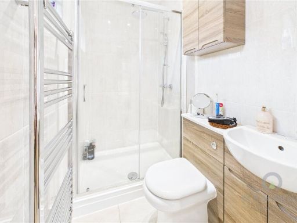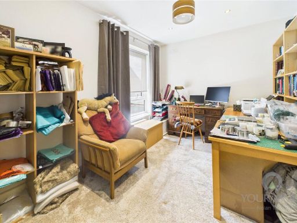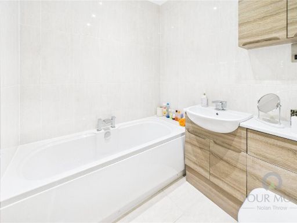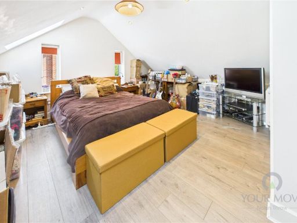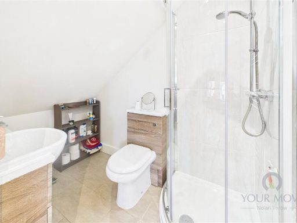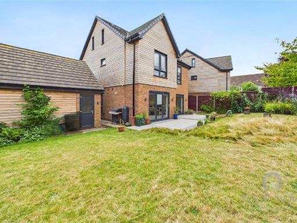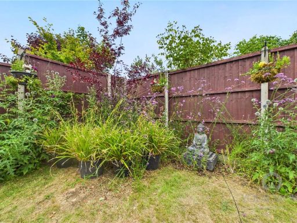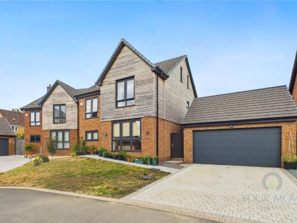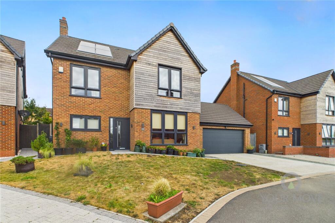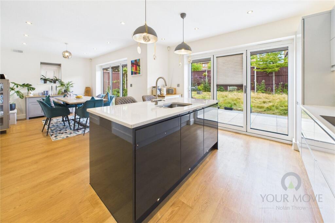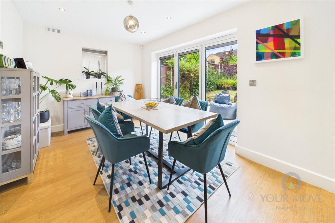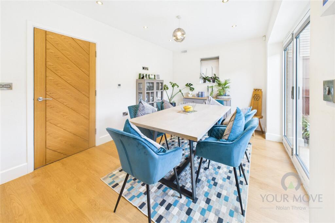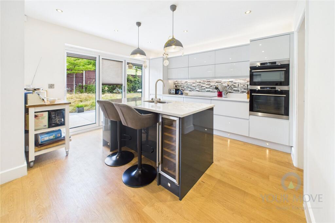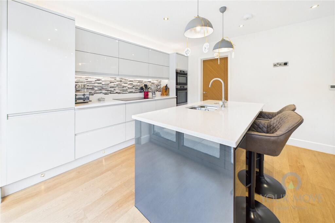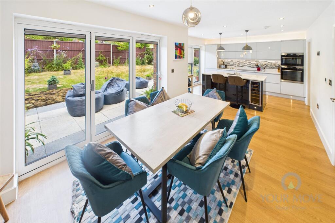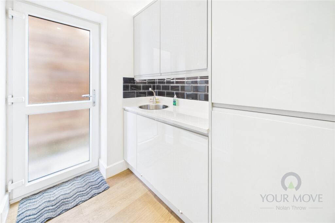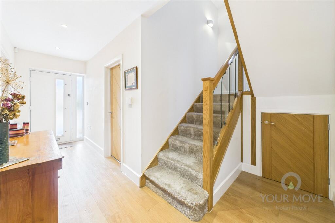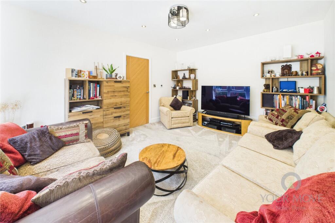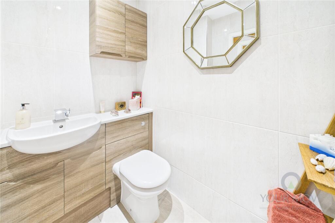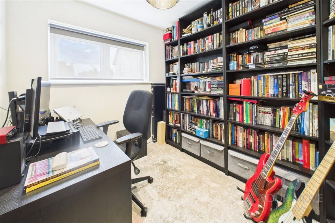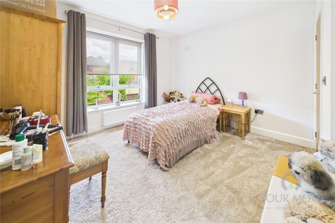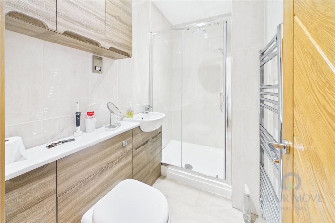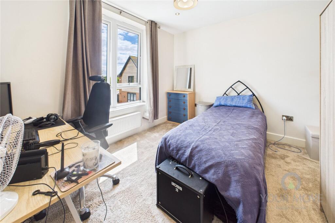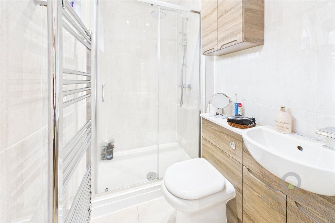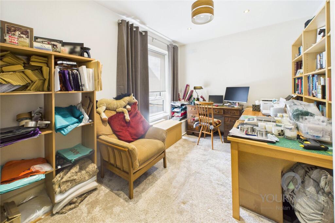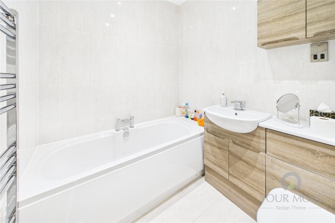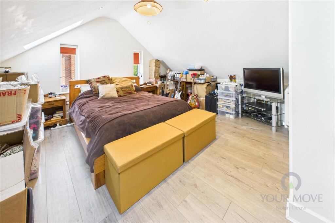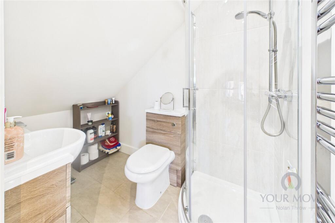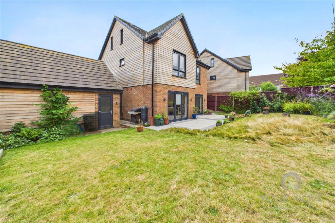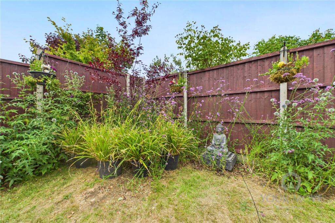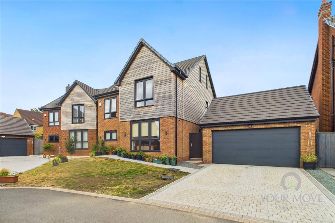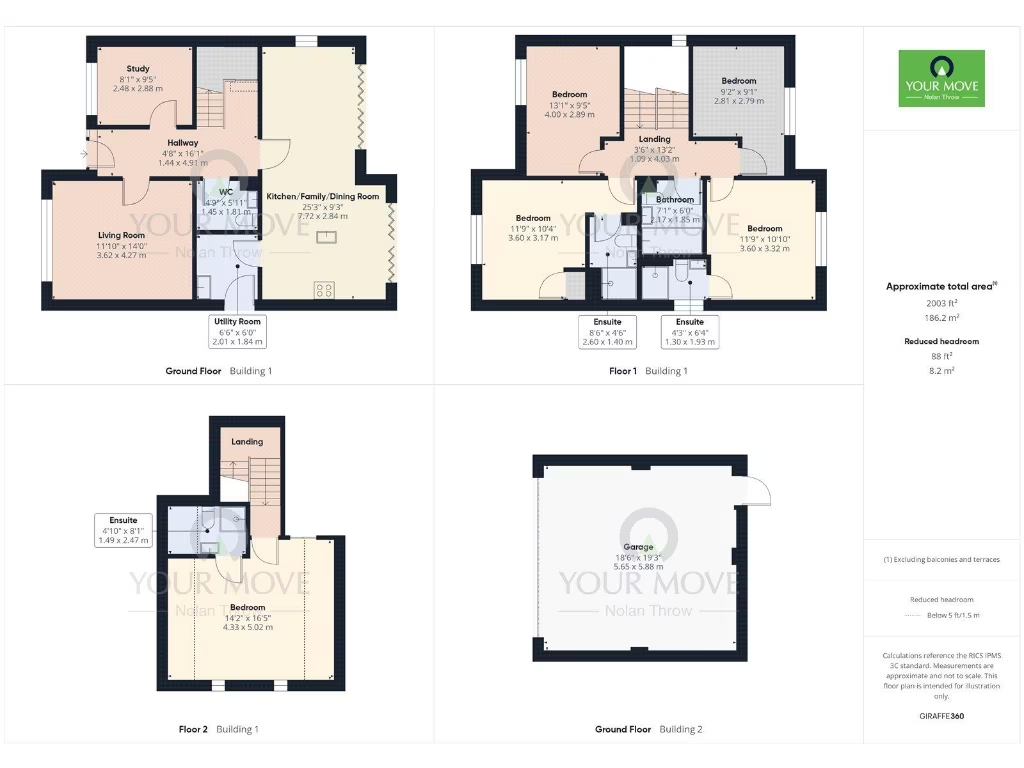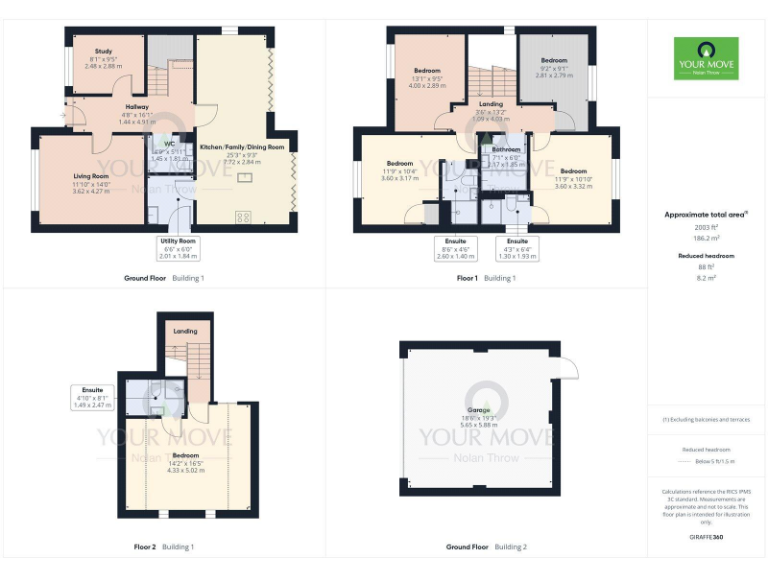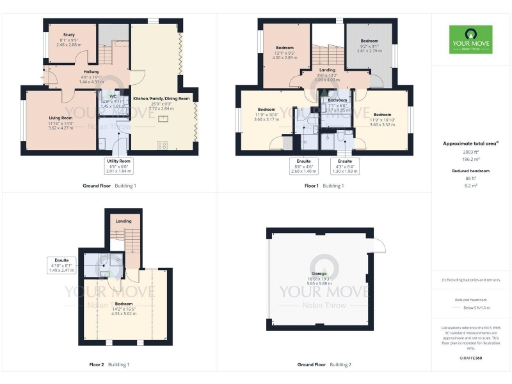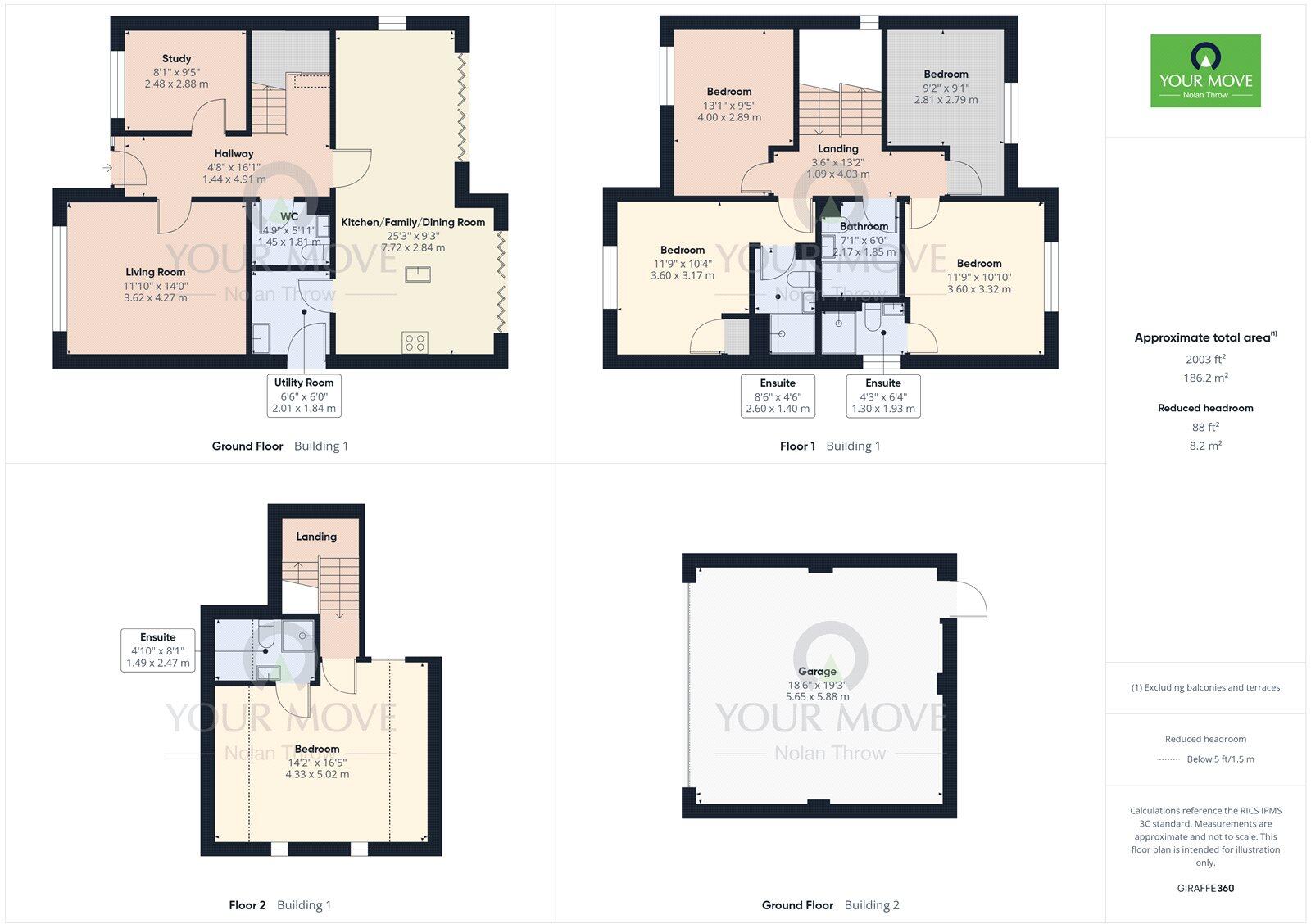Summary - 45 YATELEY DRIVE, BARTON SEAGRAVE NN15 6BN
5 bed 4 bath Detached
Spacious five-bedroom family home with en-suites, double garage and open-plan heart.
Five bedrooms with three en-suites and family bathroom
Open-plan kitchen/family/dining room with bi-fold doors
Separate lounge, study and dedicated utility room
Double garage plus generous off-street parking
Underfloor heating, mains gas boiler and solar panels
Private rear garden; front landscaping needs attention
Approx 2,003 sq ft living space across multiple floors
Council tax band above average — higher running costs
Set on a quiet Barton Seagrave street, this five-bedroom detached executive home offers flexible family living across multiple levels. The property’s open-plan kitchen/family/dining room with bi-fold doors creates a bright, social hub that spills onto a private rear garden. A separate lounge and study provide quieter spaces for family time and home working.
Built with practical modern touches — underfloor heating, mains gas boiler, integrated kitchen appliances and solar panels — the house balances comfort with efficient running costs. The plot includes a double garage and generous off-street parking, useful for families with multiple cars or hobbies requiring storage.
Bedrooms are arranged over two floors, with three en-suites plus a family bathroom delivering strong convenience for larger households and guests. Local amenities, good primary and secondary schools rated ‘Good’, fast broadband and excellent mobile signal make the location genuinely family-friendly, with Kettering station and major roads within easy reach.
A few points to note: the front landscaping requires attention, and council tax is above average — factors to factor into ongoing costs and immediate maintenance. Overall, this is a roomy, well-specified family home in a very affluent suburb, suited to buyers seeking quality space close to schools and transport links.
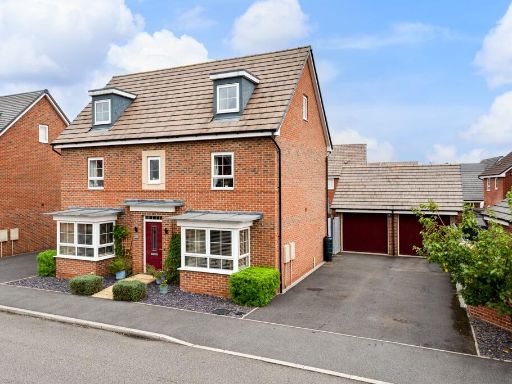 5 bedroom detached house for sale in NN15 Peveril Street, Barton Seagrave, NN15 — £475,000 • 5 bed • 3 bath • 1250 ft²
5 bedroom detached house for sale in NN15 Peveril Street, Barton Seagrave, NN15 — £475,000 • 5 bed • 3 bath • 1250 ft²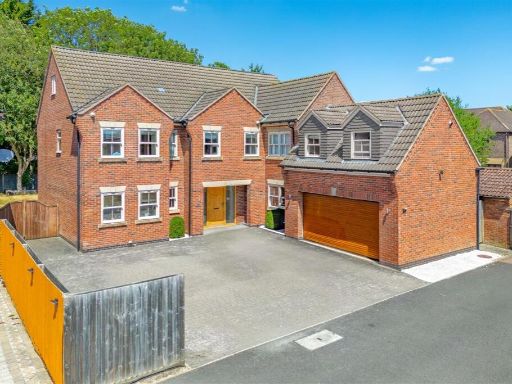 7 bedroom detached house for sale in Barton Road, Barton Seagrave, Northamptonshire, NN15 — £1,000,000 • 7 bed • 5 bath • 3511 ft²
7 bedroom detached house for sale in Barton Road, Barton Seagrave, Northamptonshire, NN15 — £1,000,000 • 7 bed • 5 bath • 3511 ft²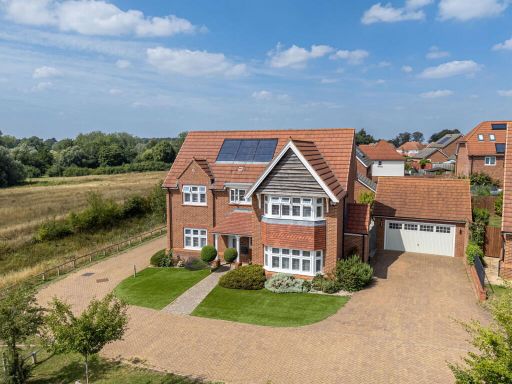 4 bedroom detached house for sale in Sanctuary Drive, Barton Seagrave, Kettering, NN15 6WQ, NN15 — £675,000 • 4 bed • 3 bath • 2035 ft²
4 bedroom detached house for sale in Sanctuary Drive, Barton Seagrave, Kettering, NN15 6WQ, NN15 — £675,000 • 4 bed • 3 bath • 2035 ft²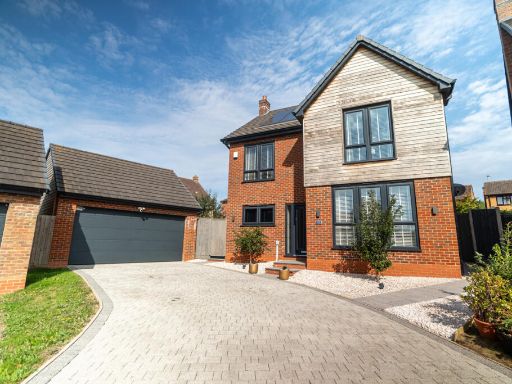 5 bedroom detached house for sale in Yateley Drive, Barton Seagrave, NN15 — £600,000 • 5 bed • 3 bath • 2000 ft²
5 bedroom detached house for sale in Yateley Drive, Barton Seagrave, NN15 — £600,000 • 5 bed • 3 bath • 2000 ft²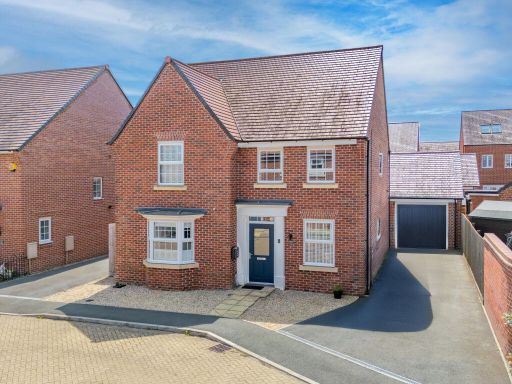 4 bedroom detached house for sale in Hardwick Avenue, Barton Seagrave, Northamptonshire, NN15 — £485,000 • 4 bed • 2 bath • 1761 ft²
4 bedroom detached house for sale in Hardwick Avenue, Barton Seagrave, Northamptonshire, NN15 — £485,000 • 4 bed • 2 bath • 1761 ft²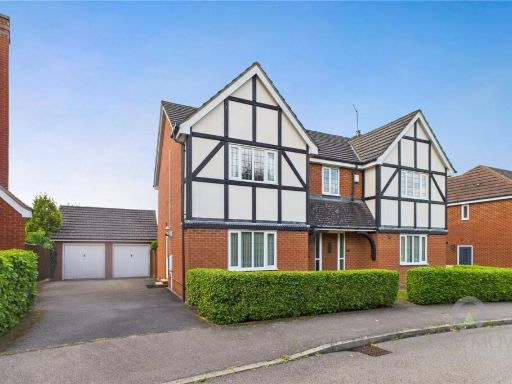 5 bedroom detached house for sale in Hogarth Drive, Barton Seagrave, Kettering, Northamptonshire, NN15 — £580,000 • 5 bed • 4 bath • 2000 ft²
5 bedroom detached house for sale in Hogarth Drive, Barton Seagrave, Kettering, Northamptonshire, NN15 — £580,000 • 5 bed • 4 bath • 2000 ft²