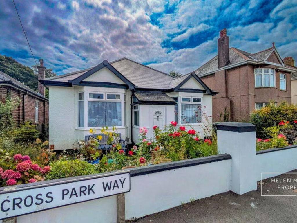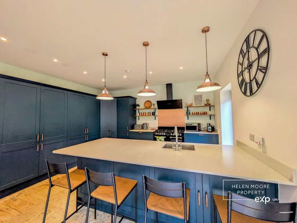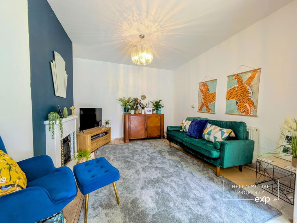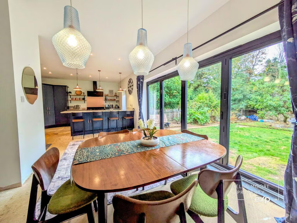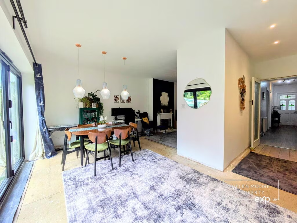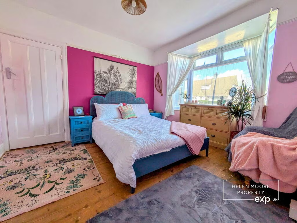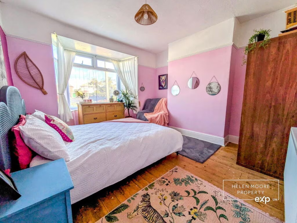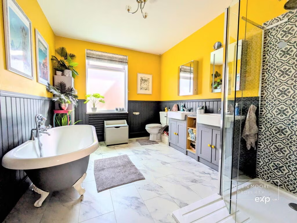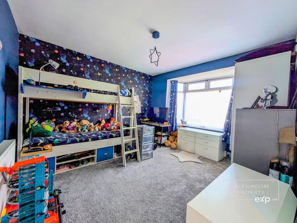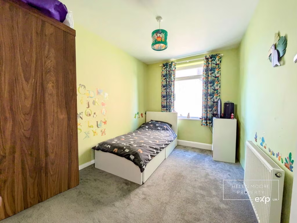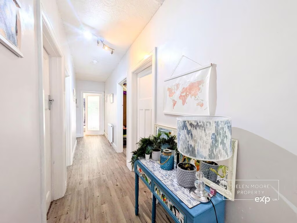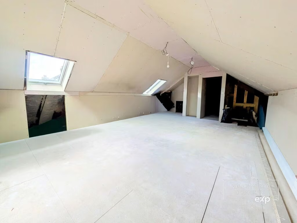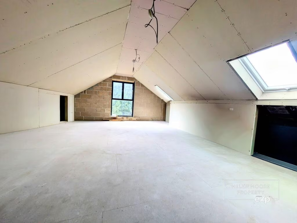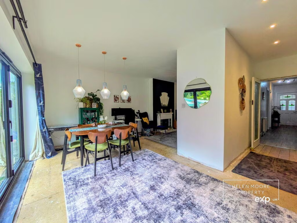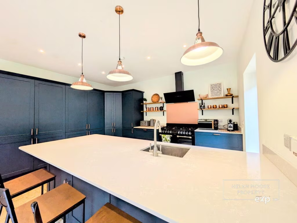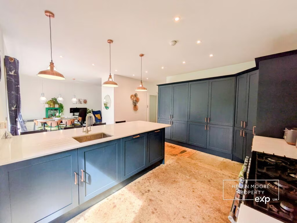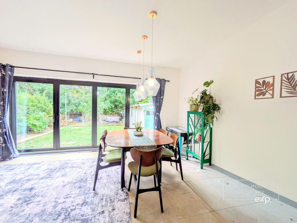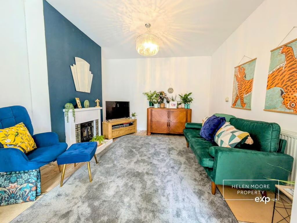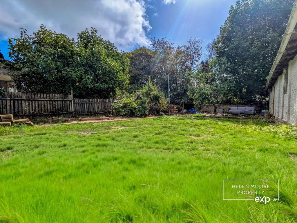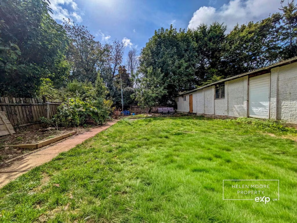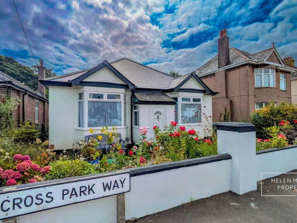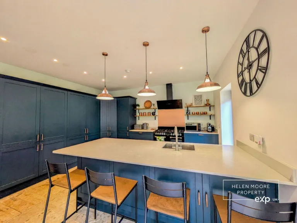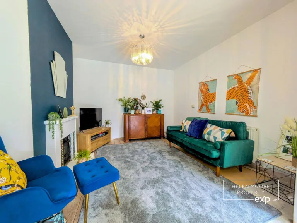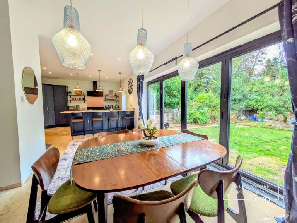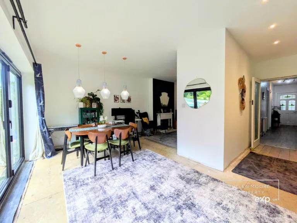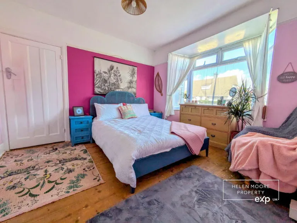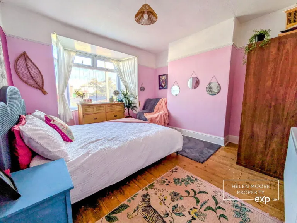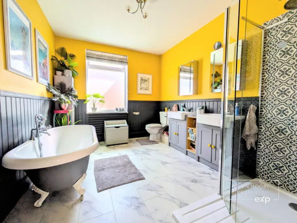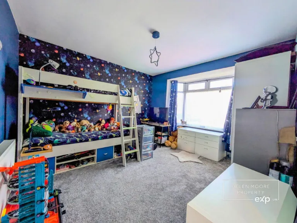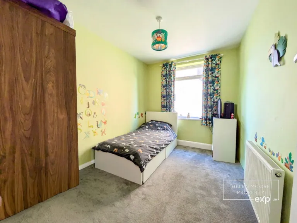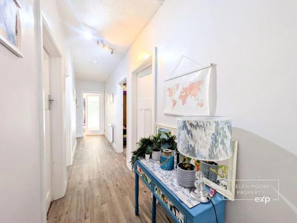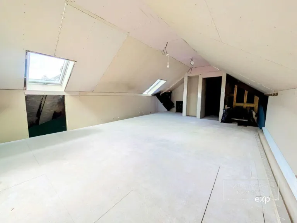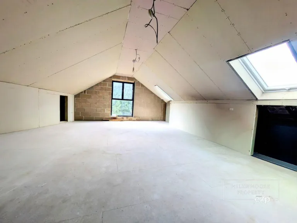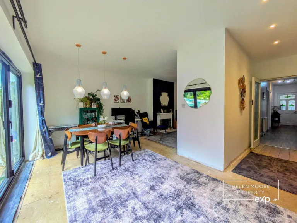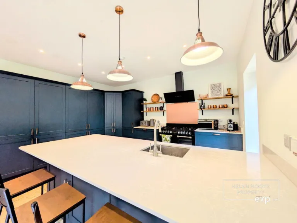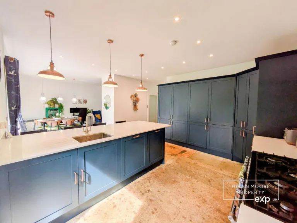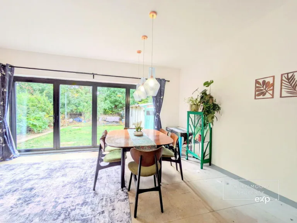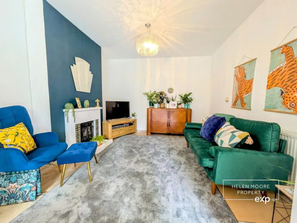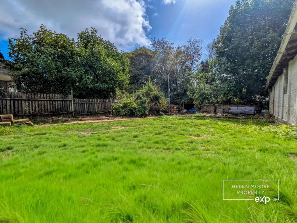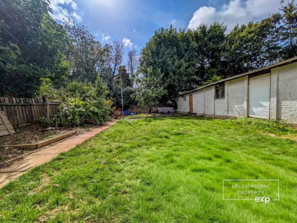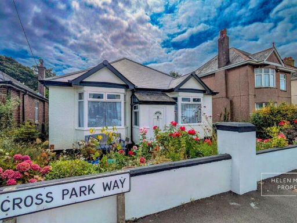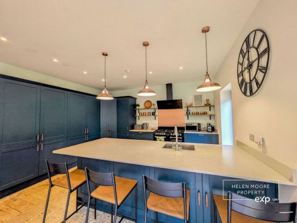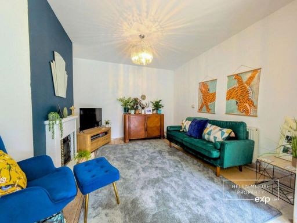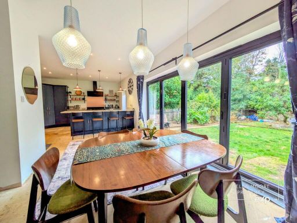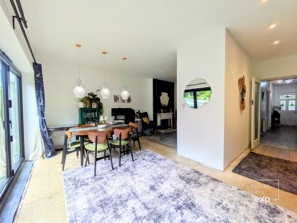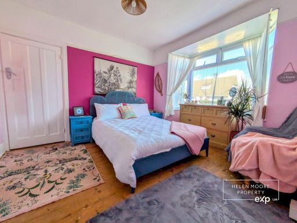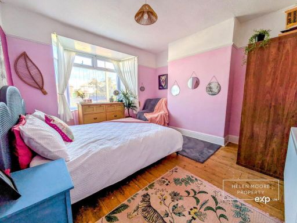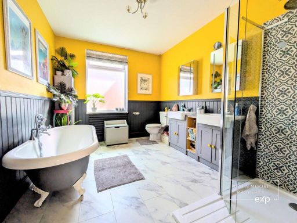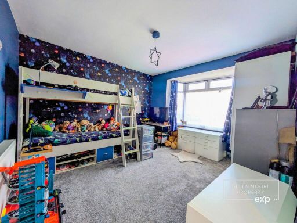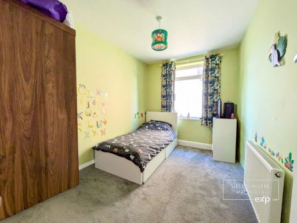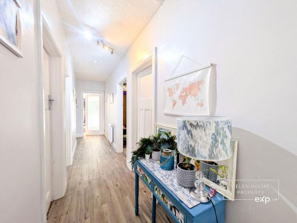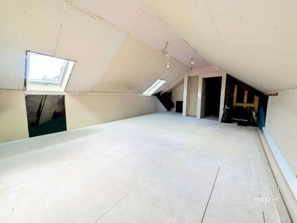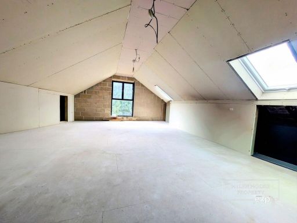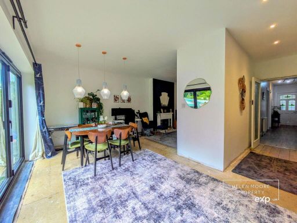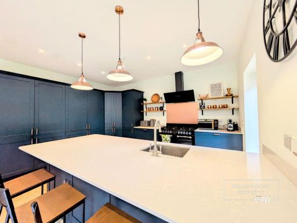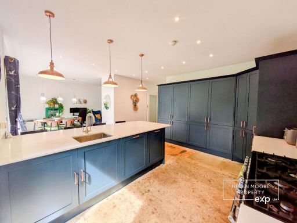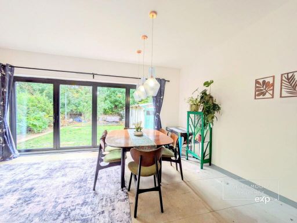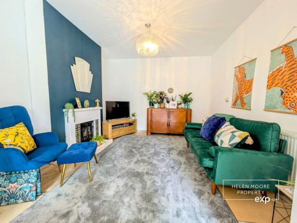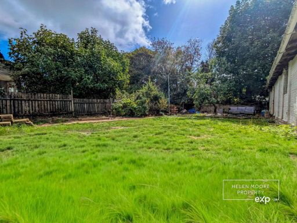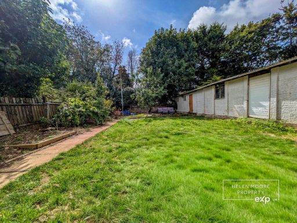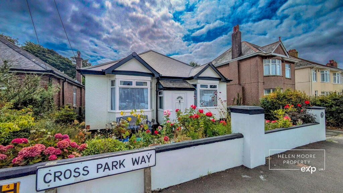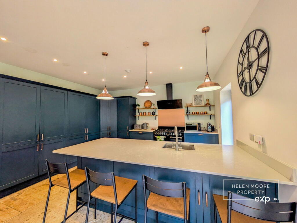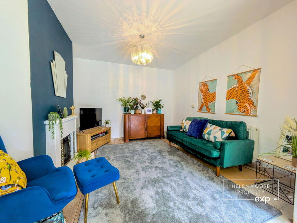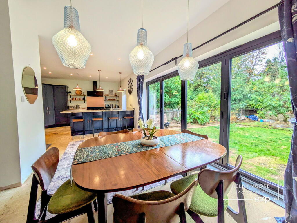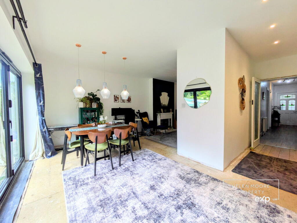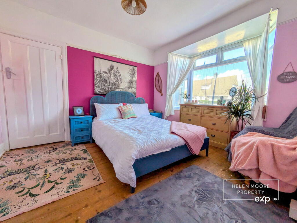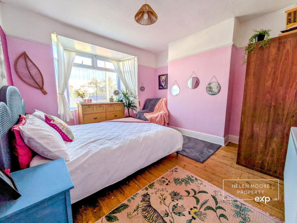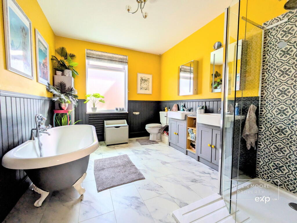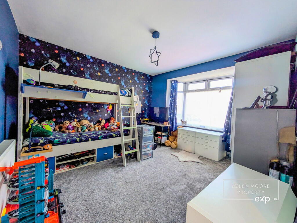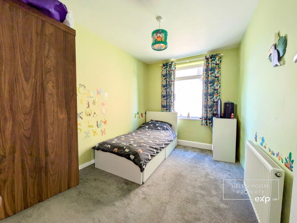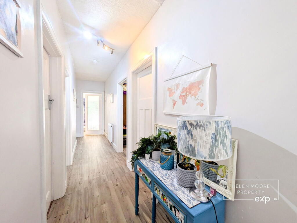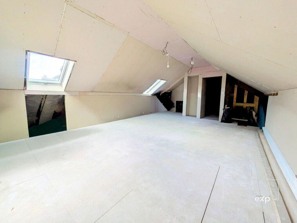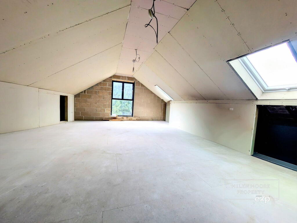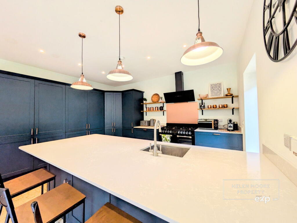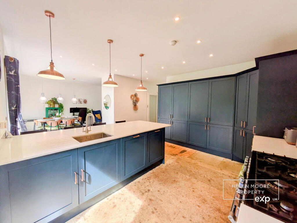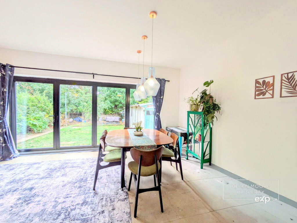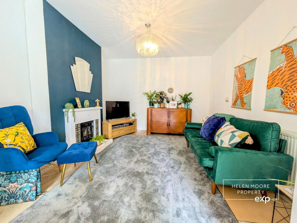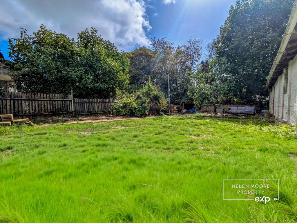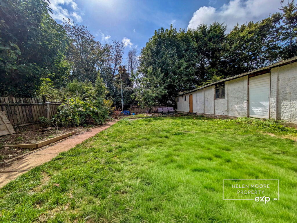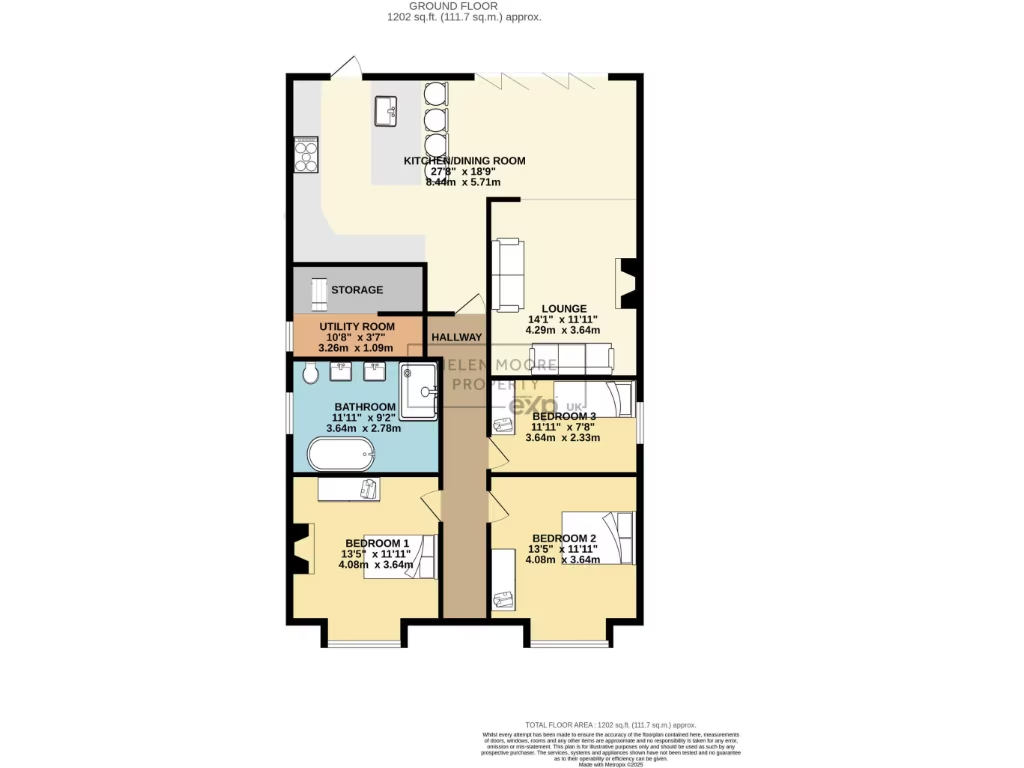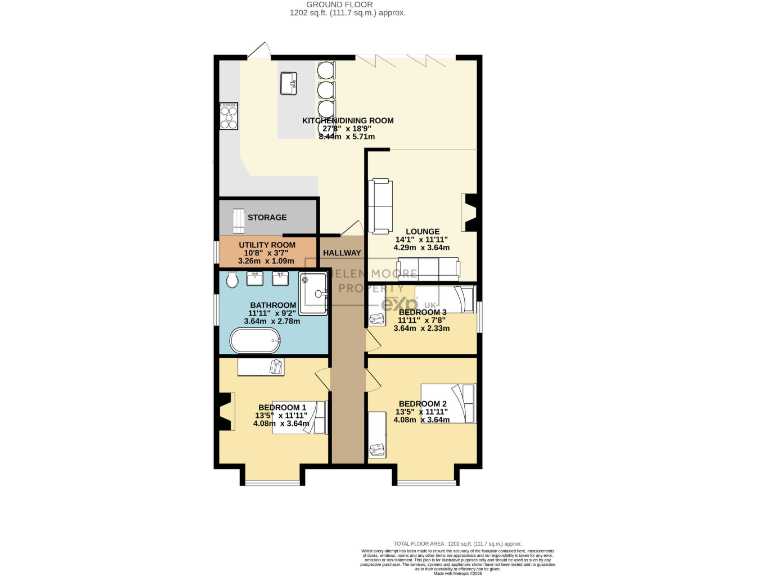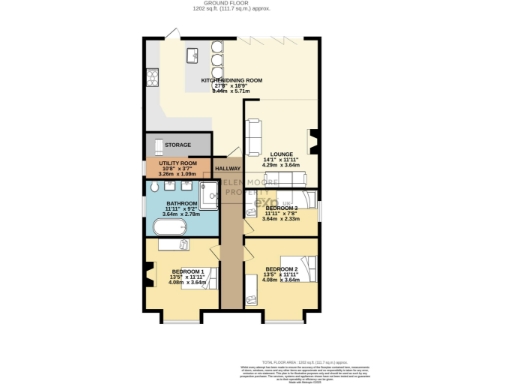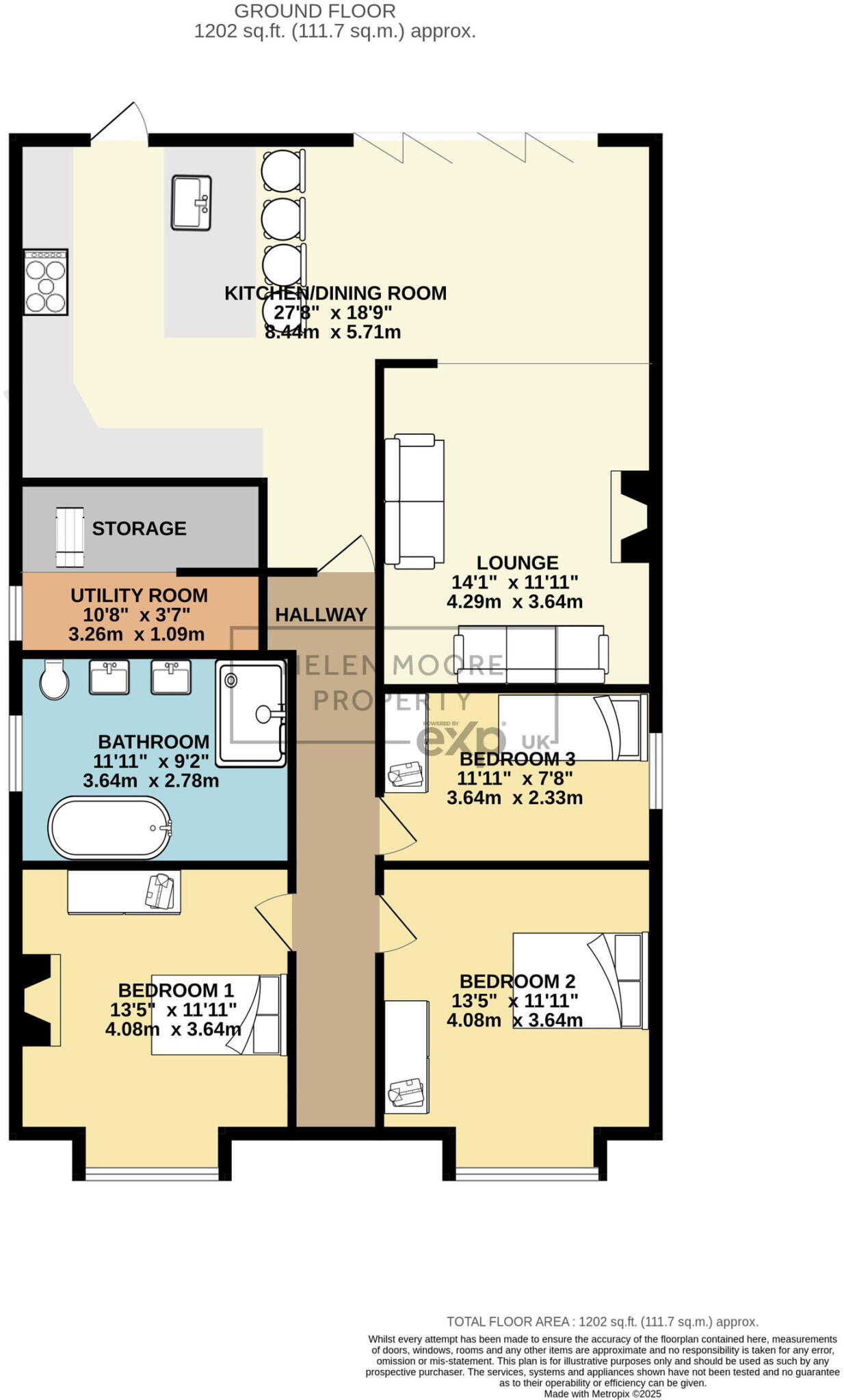Summary - 34 CROSS PARK WAY PLYMOUTH PL6 5AP
3 bed 1 bath Detached Bungalow
Large enclosed rear garden, ideal for children and landscaping
Garage/workshop plus driveway parking for multiple cars
Open-plan living with bespoke kitchen and bifold doors
Loft conversion started — requires completion and sign-off
Single family bathroom only; no additional en-suite on ground floor
Built in 1930 — some modernisation likely needed
Freehold, very low crime, fast broadband and excellent mobile signal
Easy A38 access; convenient local amenities and good primary schools
Set on a large plot in a quiet suburban pocket near Crownhill, this extended 1930s detached bungalow offers character, space and clear potential for a growing family. The ground floor arrangement includes three well-proportioned bedrooms, a striking family bathroom and an open-plan living area that flows from a bespoke kitchen with breakfast bar to dining space and bifold doors onto the rear garden.
Practical features include a sizable garage/workshop, driveway parking, a utility room and excellent transport links with easy A38 access. The loft conversion has been started and could be completed (subject to approvals) to provide a substantial main suite with en-suite and dressing area — a genuine value-add for buyers willing to undertake the final works.
The property is majorly ready to enjoy but is sold as an exciting project: cosmetic updating and finishing of the loft works will be required. The build date (1930) means there will be period features to retain and some systems or finishes that may benefit from modernising. Overall the home combines immediate liveability with clear scope to increase space and value.
Nearby schools, shops and amenities are within easy reach, while the large enclosed rear garden offers safe outdoor space for children and scope for landscaping. With freehold tenure, very low local crime, fast broadband and excellent mobile signal, the house suits families seeking a spacious, characterful home with future expansion potential.
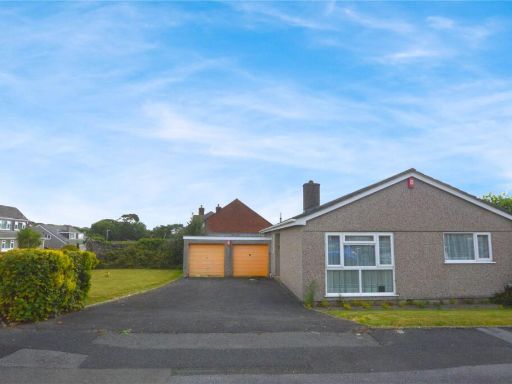 3 bedroom bungalow for sale in Frensham Avenue, Plymouth, Devon, PL6 — £350,000 • 3 bed • 1 bath • 936 ft²
3 bedroom bungalow for sale in Frensham Avenue, Plymouth, Devon, PL6 — £350,000 • 3 bed • 1 bath • 936 ft²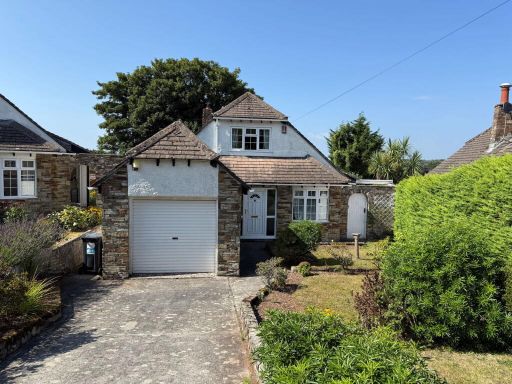 4 bedroom detached bungalow for sale in Downhorne Park, Plymstock, Plymouth, PL9 — £500,000 • 4 bed • 2 bath • 1172 ft²
4 bedroom detached bungalow for sale in Downhorne Park, Plymstock, Plymouth, PL9 — £500,000 • 4 bed • 2 bath • 1172 ft²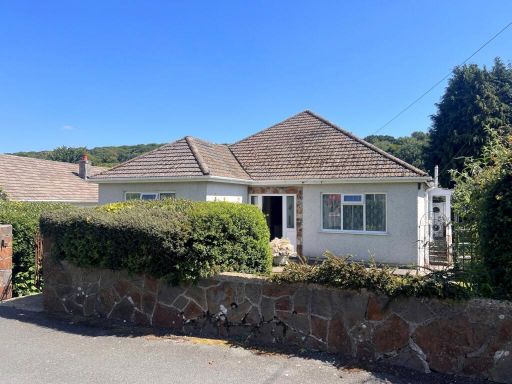 3 bedroom bungalow for sale in Shute Park Road, Plymouth, Devon, PL9 — £525,000 • 3 bed • 1 bath • 1584 ft²
3 bedroom bungalow for sale in Shute Park Road, Plymouth, Devon, PL9 — £525,000 • 3 bed • 1 bath • 1584 ft²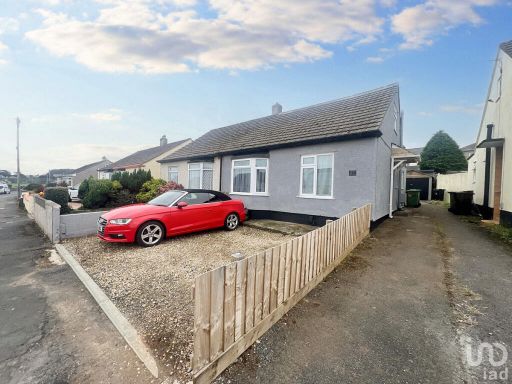 4 bedroom bungalow for sale in Villiers Close, Plymouth, PL9 — £275,000 • 4 bed • 1 bath • 947 ft²
4 bedroom bungalow for sale in Villiers Close, Plymouth, PL9 — £275,000 • 4 bed • 1 bath • 947 ft²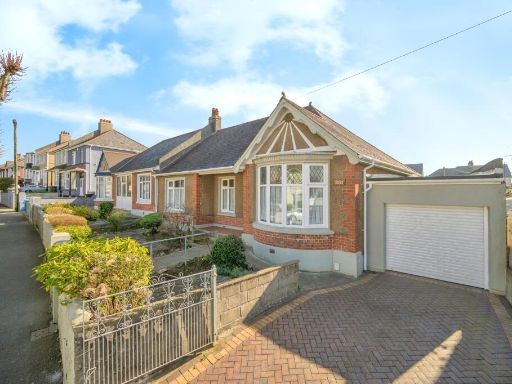 3 bedroom bungalow for sale in Victoria Road, Plymouth, Devon, PL5 — £280,000 • 3 bed • 1 bath • 1407 ft²
3 bedroom bungalow for sale in Victoria Road, Plymouth, Devon, PL5 — £280,000 • 3 bed • 1 bath • 1407 ft²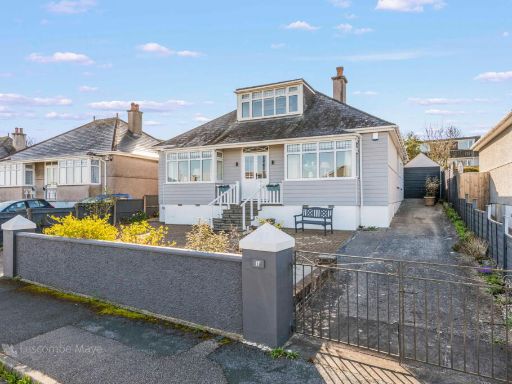 3 bedroom detached bungalow for sale in Berry Park Road, Plymstock, PL9 — £465,000 • 3 bed • 2 bath • 1443 ft²
3 bedroom detached bungalow for sale in Berry Park Road, Plymstock, PL9 — £465,000 • 3 bed • 2 bath • 1443 ft²