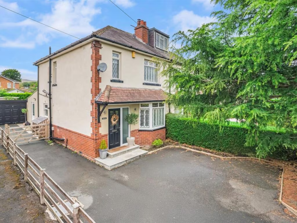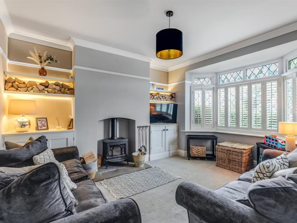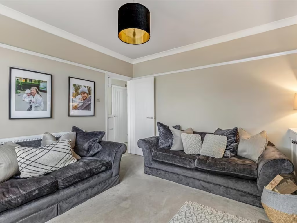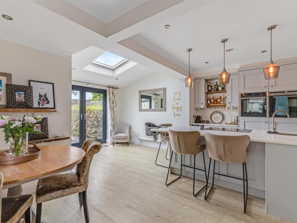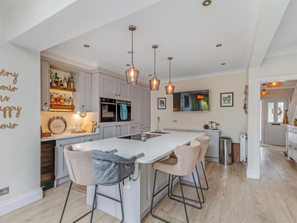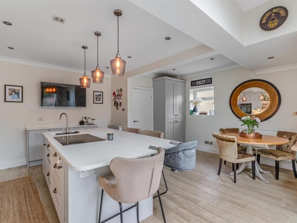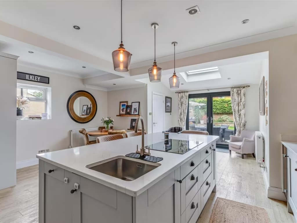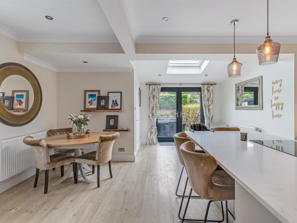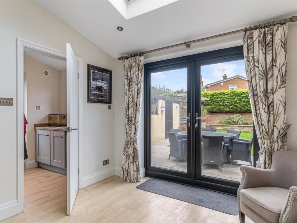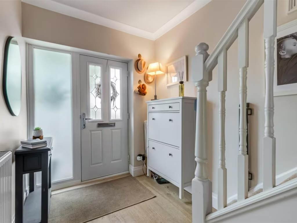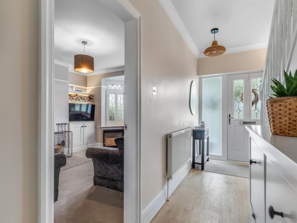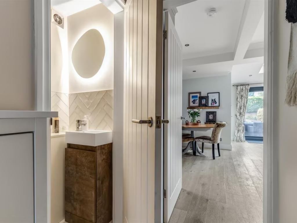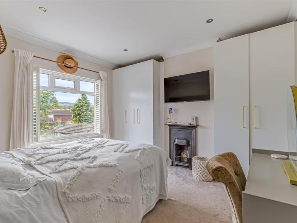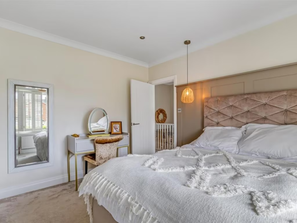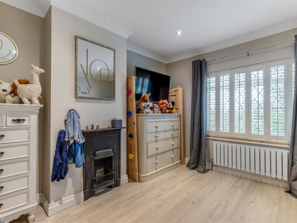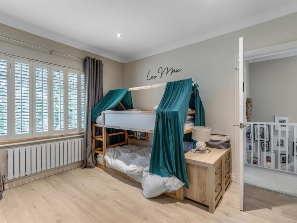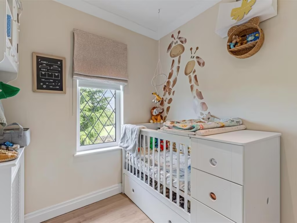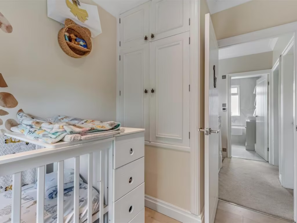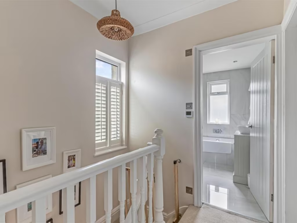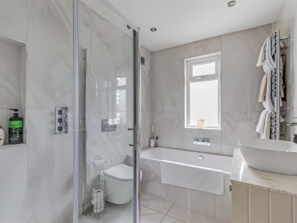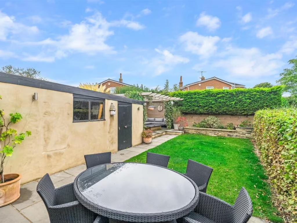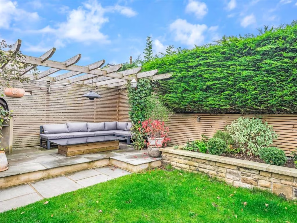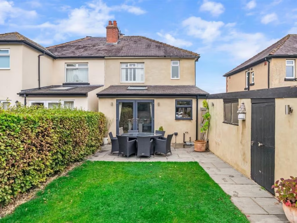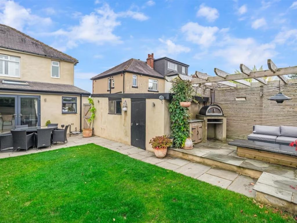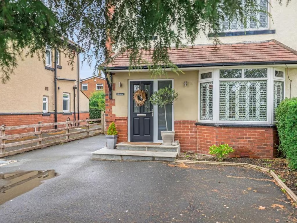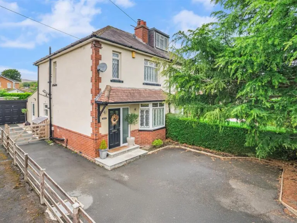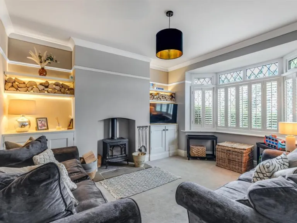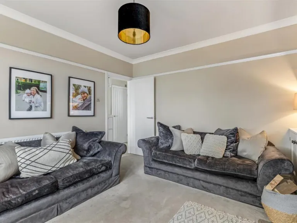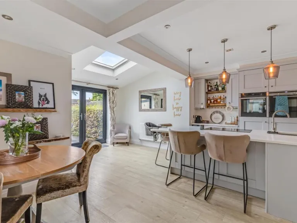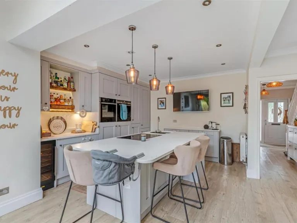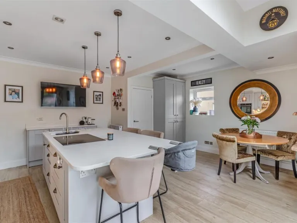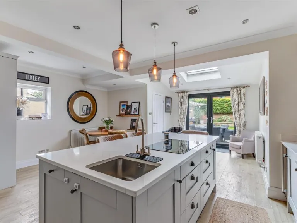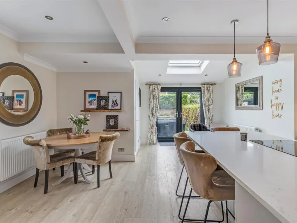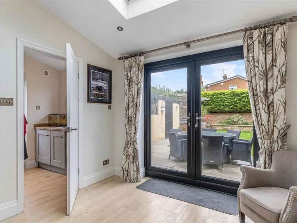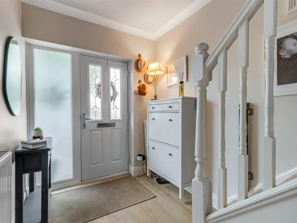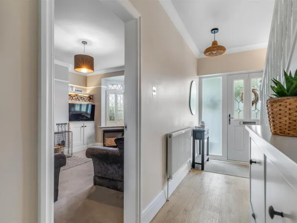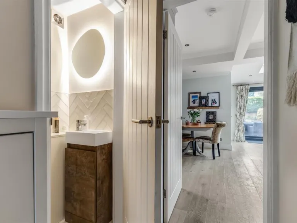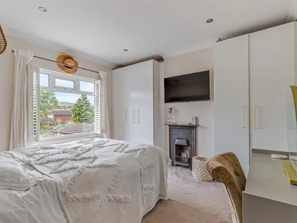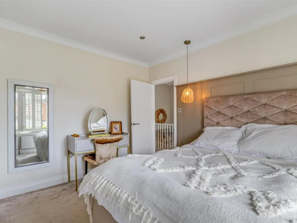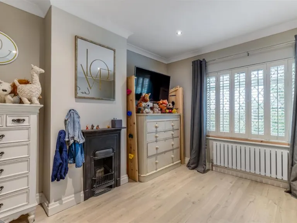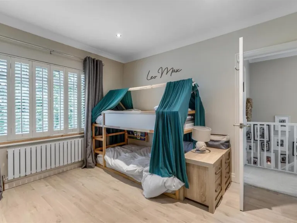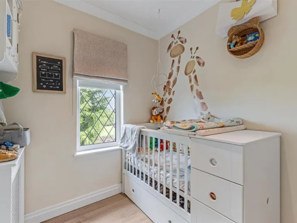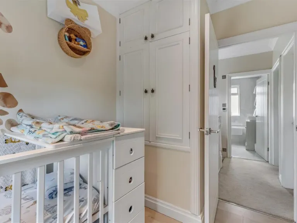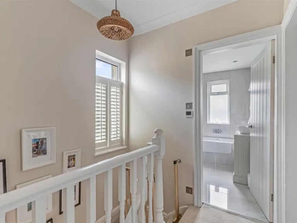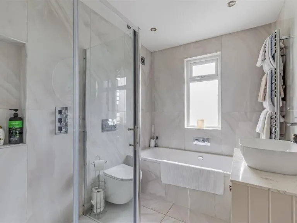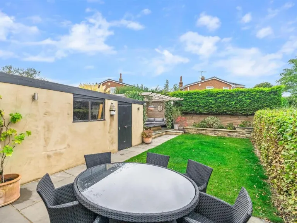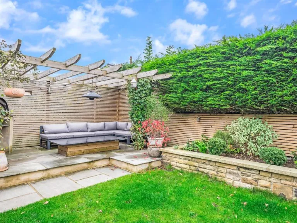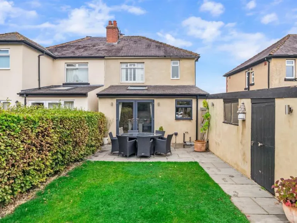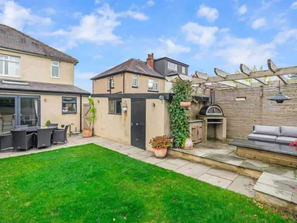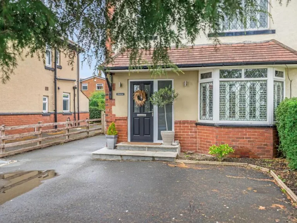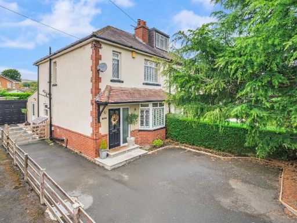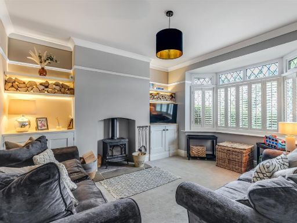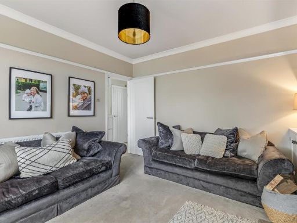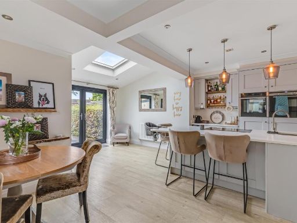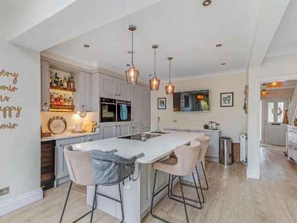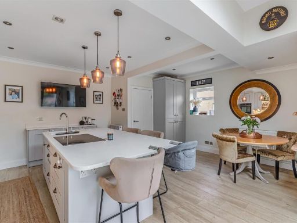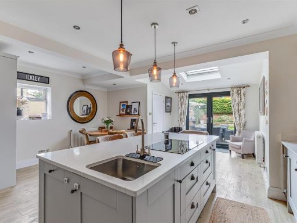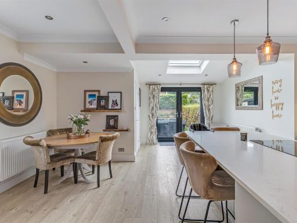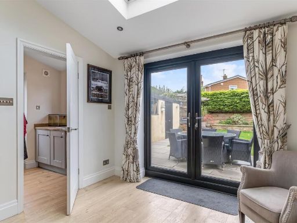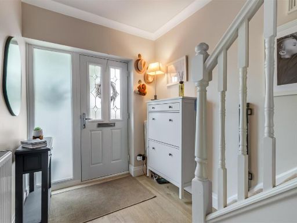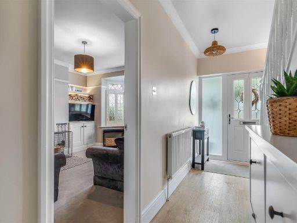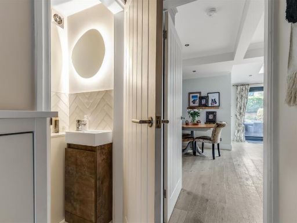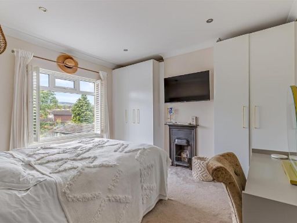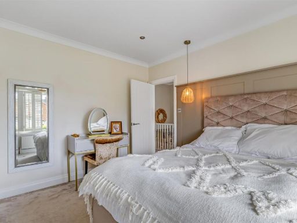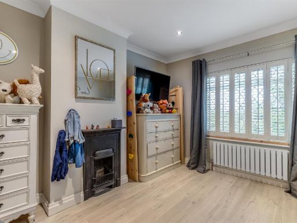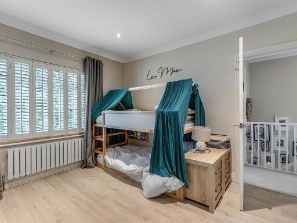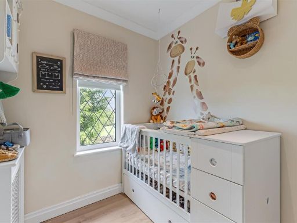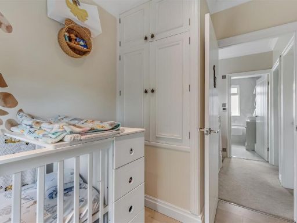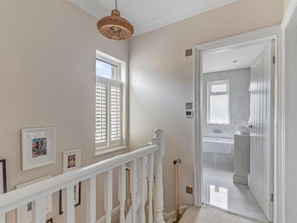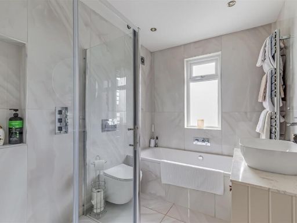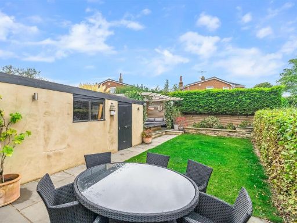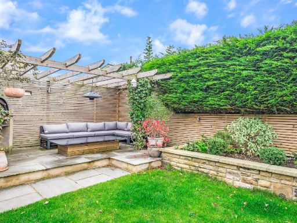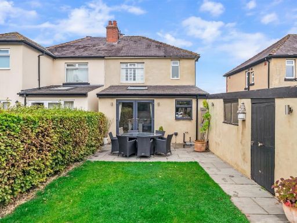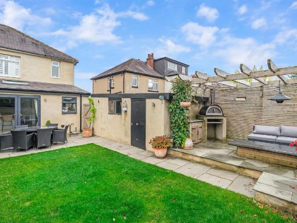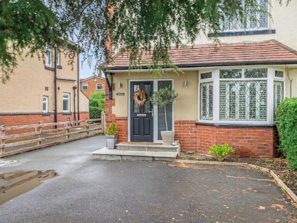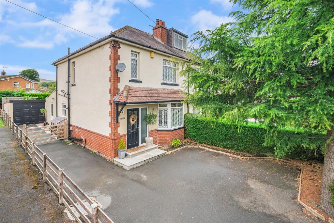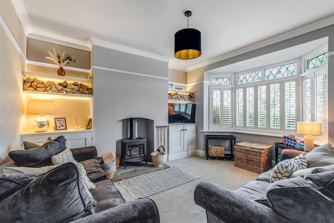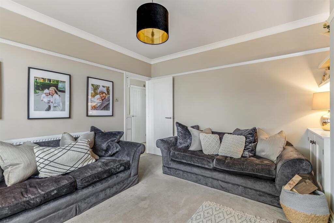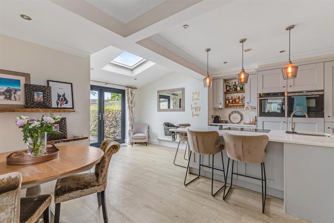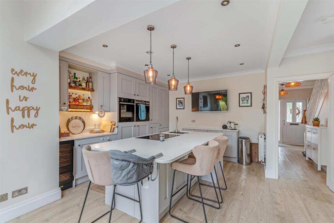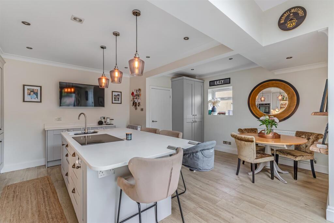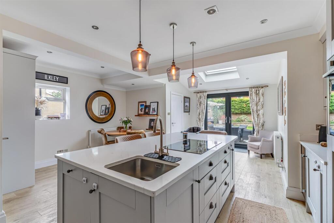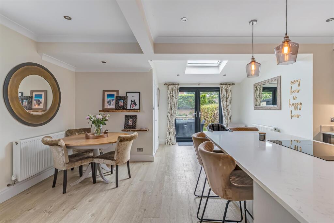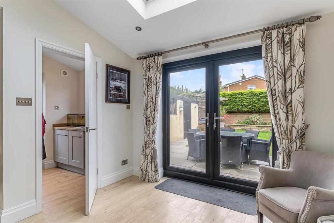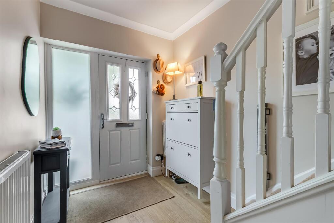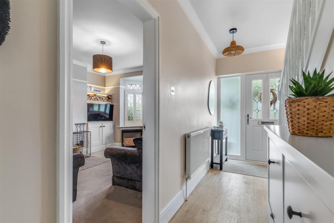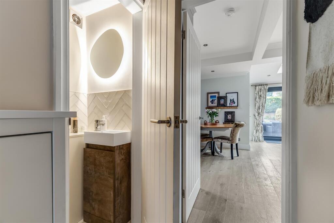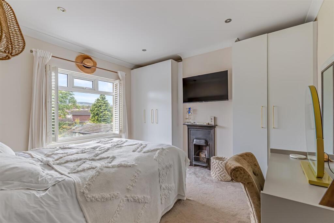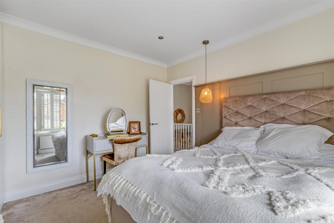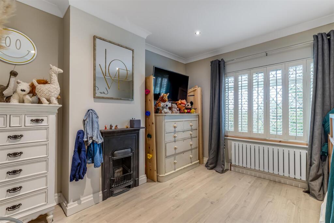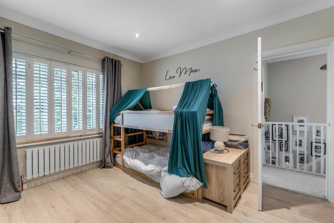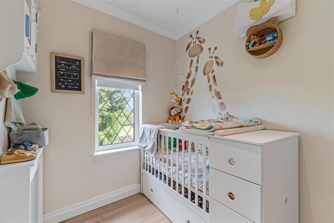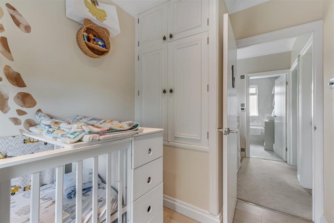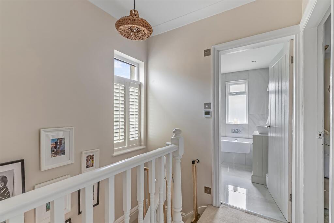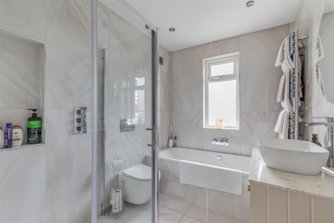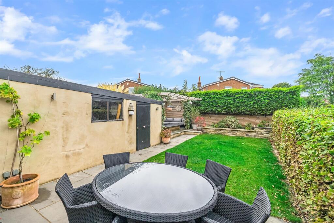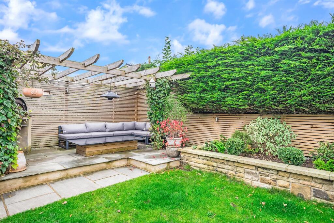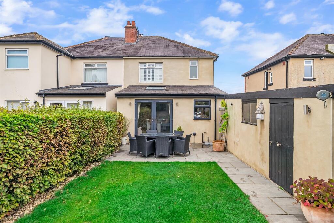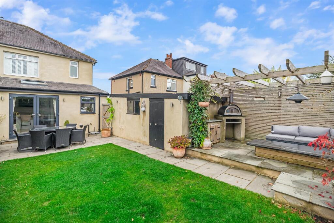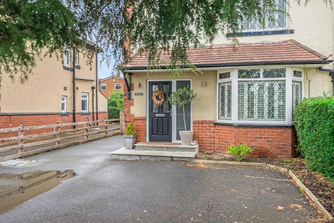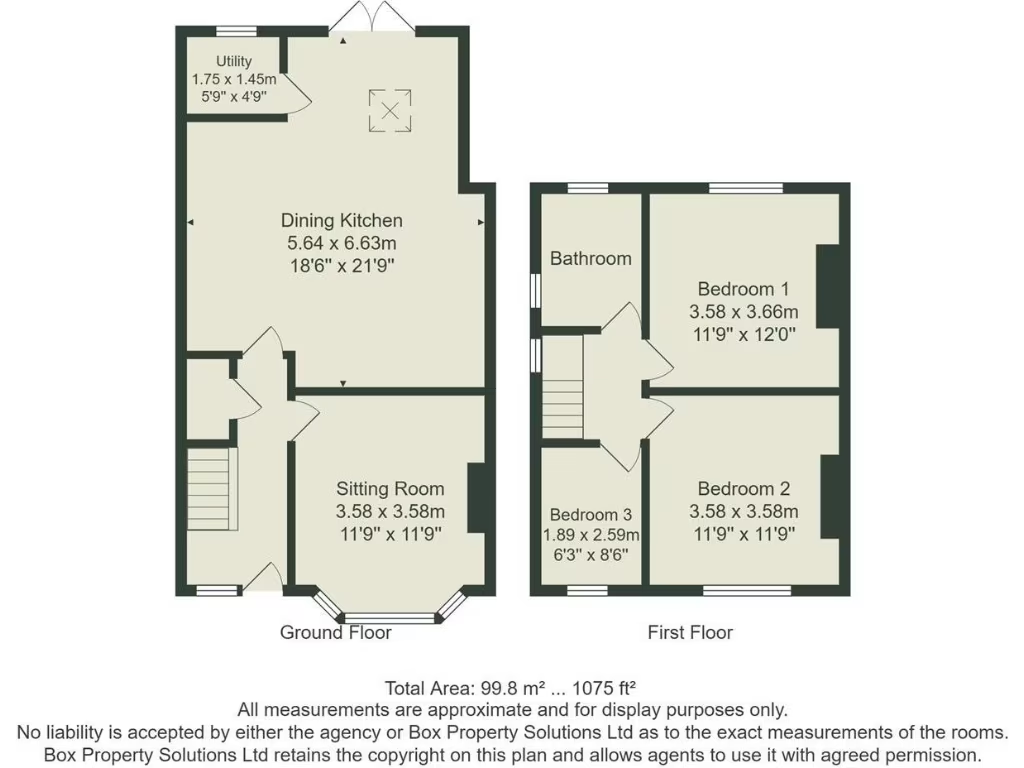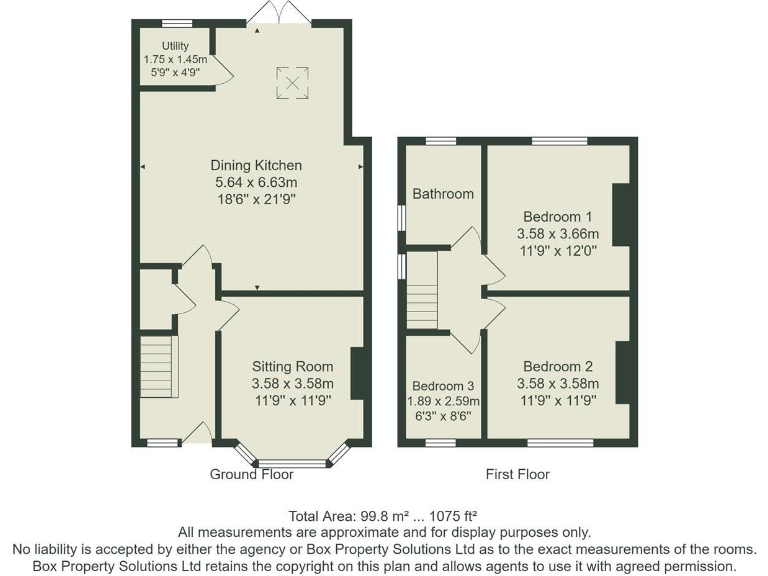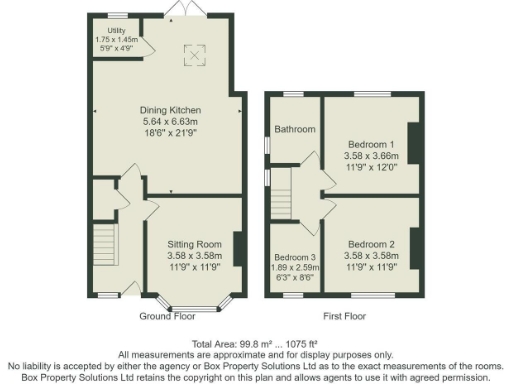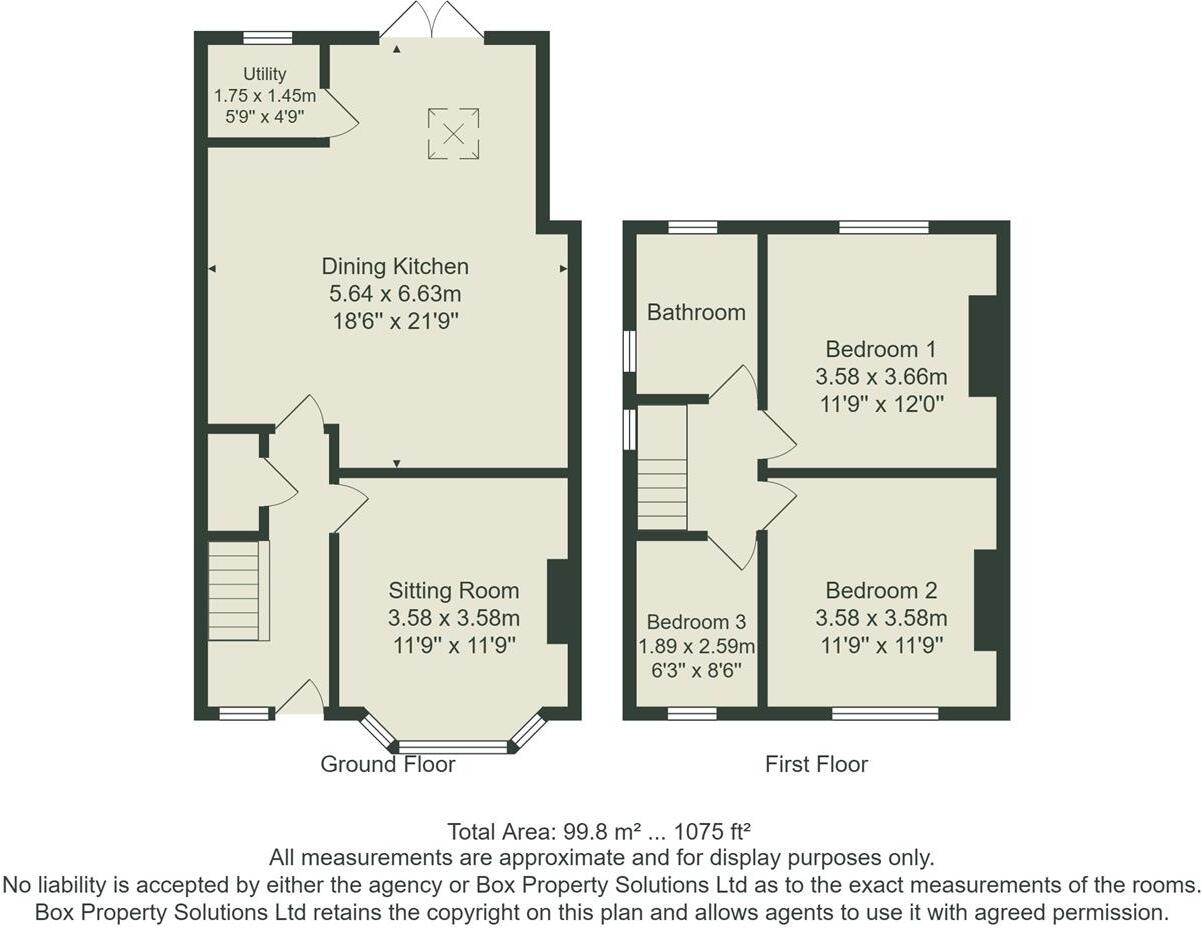Summary - GLENCOE BRADFORD ROAD BURLEY IN WHARFEDALE ILKLEY LS29 7QR
3 bed 1 bath Semi-Detached
Village-edge living with countryside views and a sunny private garden.
South-facing rear garden with mature Beech hedge
Extended open-plan dining kitchen with island and skylight
Open countryside views from the rear and side elevations
Tarmac driveway for multiple cars plus single garage with power
Two doubles plus small third bedroom; single family bathroom
Period features retained: bay windows, high ceilings, fireplaces
Cavity walls assumed uninsulated — potential energy upgrade needed
Boundaries and fixtures unverified; measurements approximate
Set on the village edge with open countryside views, this extended three-bedroom semi blends period charm with contemporary living. The house has been modernised throughout and offers an impressive open-plan dining kitchen with quartz worktops, island, skylight and patio doors that frame the south-facing rear garden — a bright, family-friendly hub for everyday life and entertaining.
Upstairs there are two comfortable double bedrooms, a smaller third bedroom and a luxury fully tiled bathroom. Original features such as bay windows, high ceilings and cast-iron fireplaces remain, giving character alongside practical modern touches including double glazing, a utility room and a single garage with power and lighting.
Practical strengths include a sizable tarmac driveway for multiple vehicles, off-street parking, excellent mobile signal and fast broadband — useful for home working — plus an overall freehold tenure and very low local crime. The plot and side driveway offer scope for extension subject to planning consent, which could increase living space and long-term value.
Buyers should note some material points: the property dates from the 1930s–1940s and external walls are cavity-built (assumed without added insulation), which may affect energy performance and heating costs. There is only one bathroom and the third bedroom is compact, so families needing more bathrooms or larger third-bedroom space should consider this. Boundary extents and included fixtures require verification against title deeds and testing.
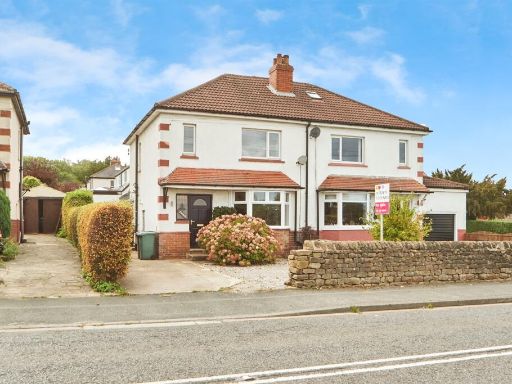 3 bedroom semi-detached house for sale in Bradford Road, Burley In Wharfedale, Ilkley, LS29 — £425,000 • 3 bed • 1 bath • 937 ft²
3 bedroom semi-detached house for sale in Bradford Road, Burley In Wharfedale, Ilkley, LS29 — £425,000 • 3 bed • 1 bath • 937 ft²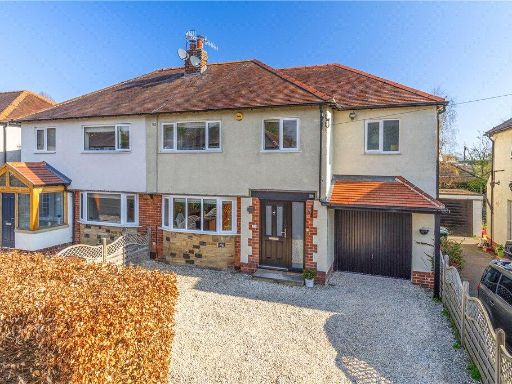 4 bedroom semi-detached house for sale in Holme Grove, Burley In Wharfedale, Ilkley, West Yorkshire, LS29 — £625,000 • 4 bed • 2 bath • 1387 ft²
4 bedroom semi-detached house for sale in Holme Grove, Burley In Wharfedale, Ilkley, West Yorkshire, LS29 — £625,000 • 4 bed • 2 bath • 1387 ft²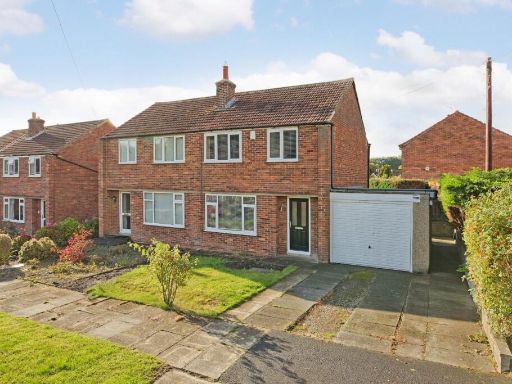 3 bedroom semi-detached house for sale in Norwood Close, Burley In Wharfedale, Ilkley, LS29 — £365,000 • 3 bed • 1 bath • 796 ft²
3 bedroom semi-detached house for sale in Norwood Close, Burley In Wharfedale, Ilkley, LS29 — £365,000 • 3 bed • 1 bath • 796 ft²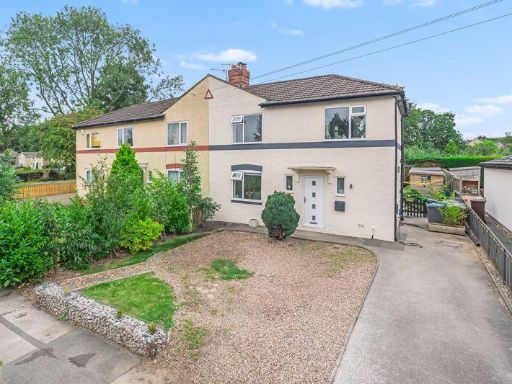 3 bedroom semi-detached house for sale in Prospect Road, Burley In Wharfedale, LS29 — £375,000 • 3 bed • 1 bath • 777 ft²
3 bedroom semi-detached house for sale in Prospect Road, Burley In Wharfedale, LS29 — £375,000 • 3 bed • 1 bath • 777 ft²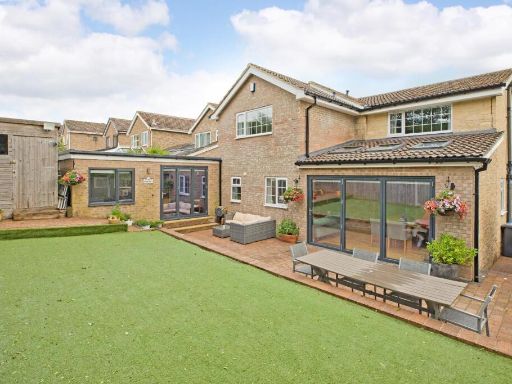 4 bedroom detached house for sale in Heather Rise, Burley in Wharfedale, LS29 — £725,000 • 4 bed • 4 bath • 2026 ft²
4 bedroom detached house for sale in Heather Rise, Burley in Wharfedale, LS29 — £725,000 • 4 bed • 4 bath • 2026 ft²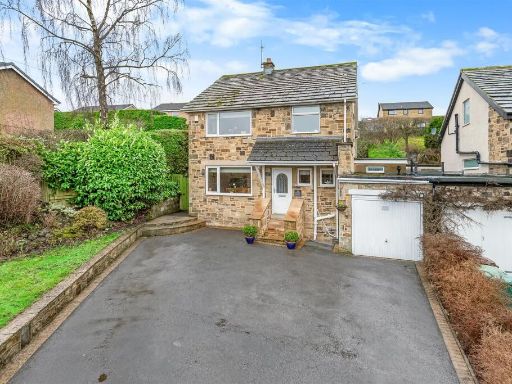 4 bedroom house for sale in Rose Bank, Burley In Wharfedale, Ilkley, LS29 — £725,000 • 4 bed • 2 bath • 1599 ft²
4 bedroom house for sale in Rose Bank, Burley In Wharfedale, Ilkley, LS29 — £725,000 • 4 bed • 2 bath • 1599 ft²