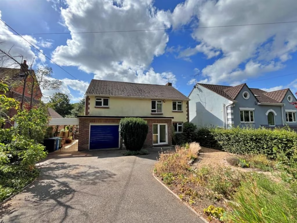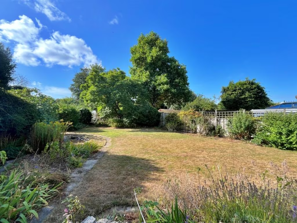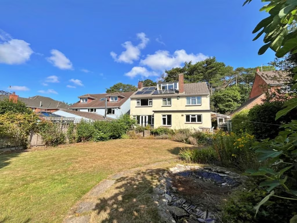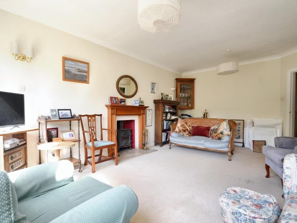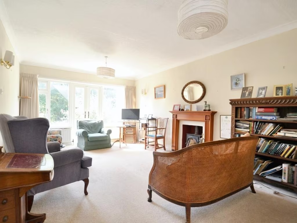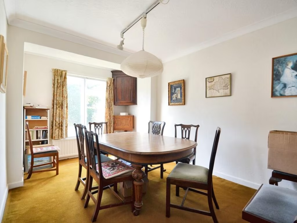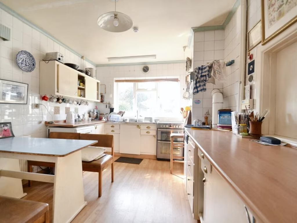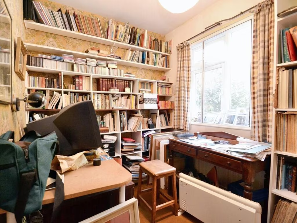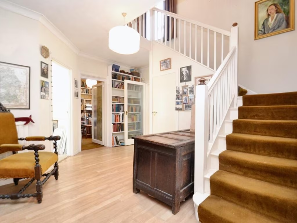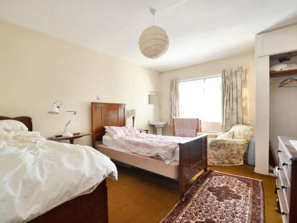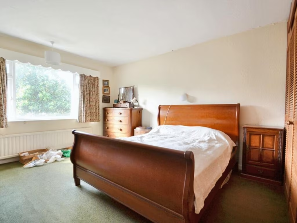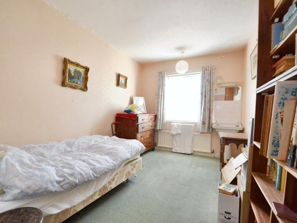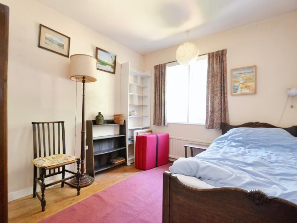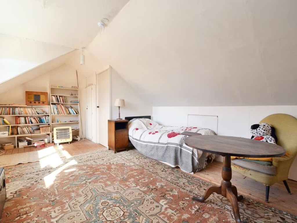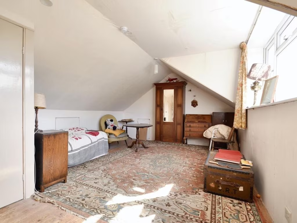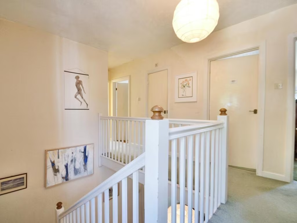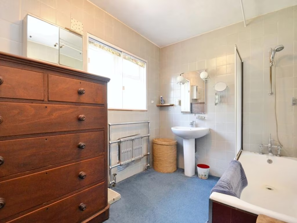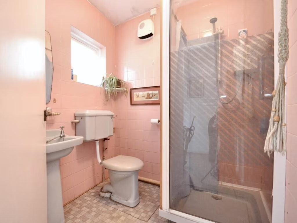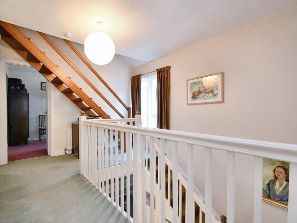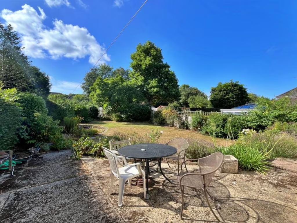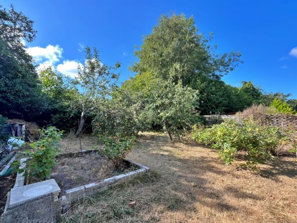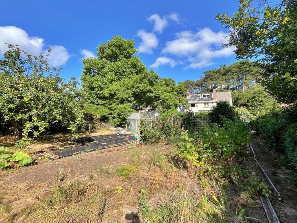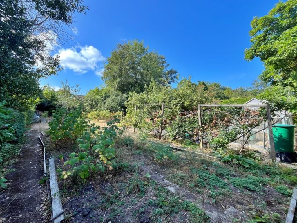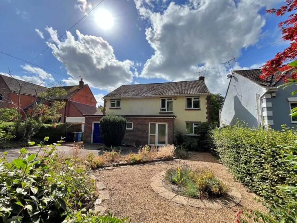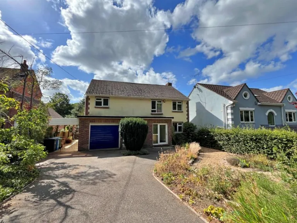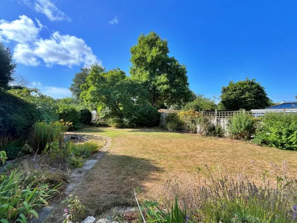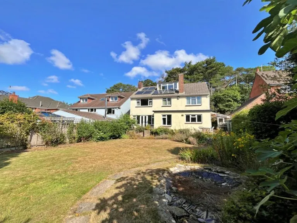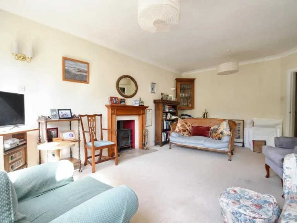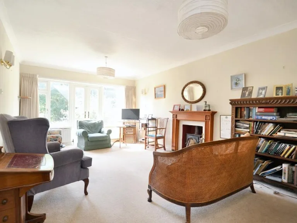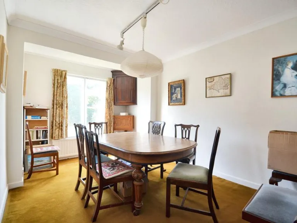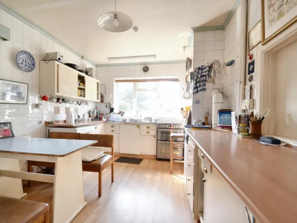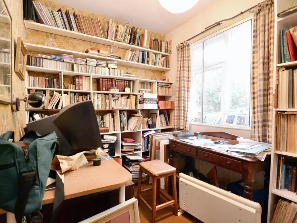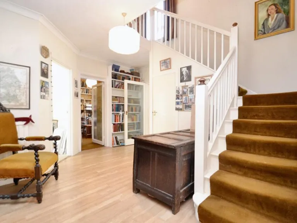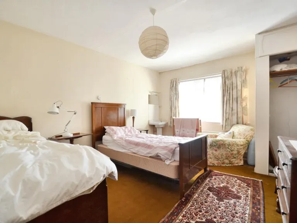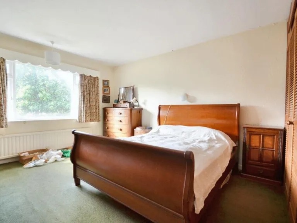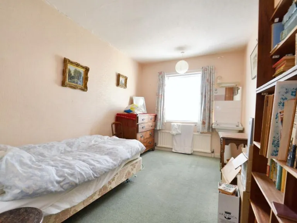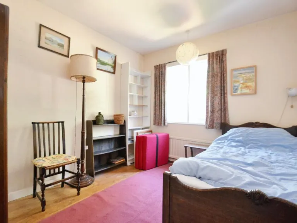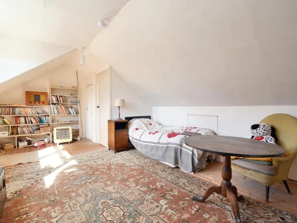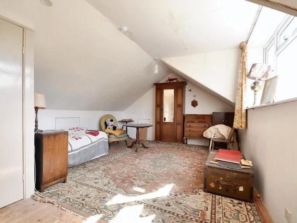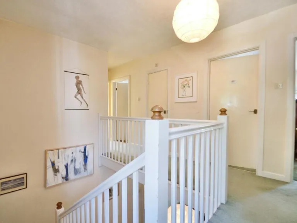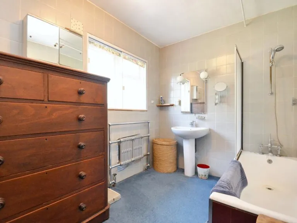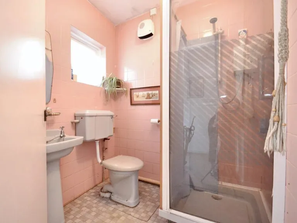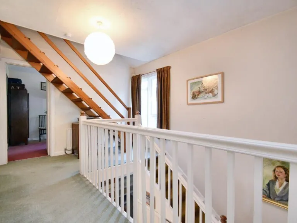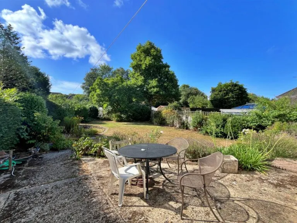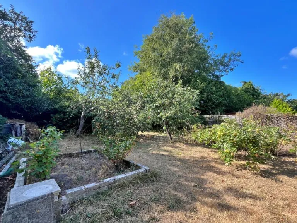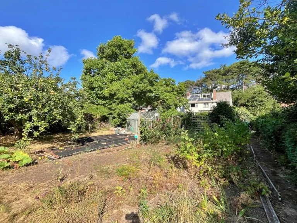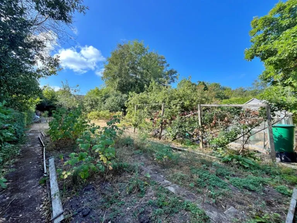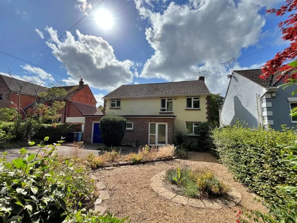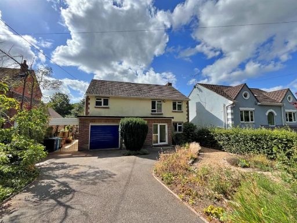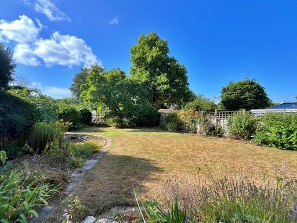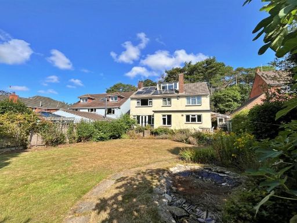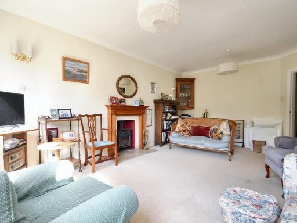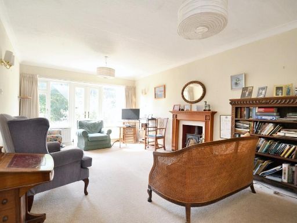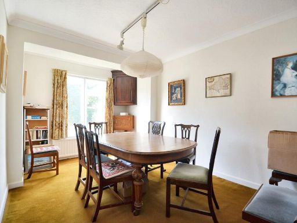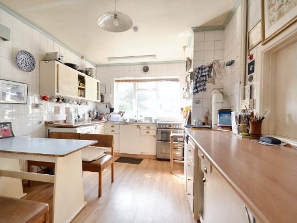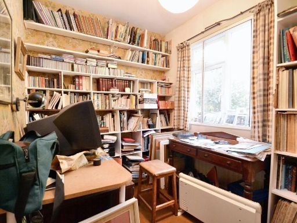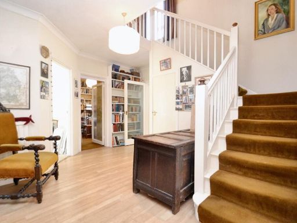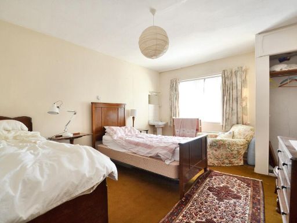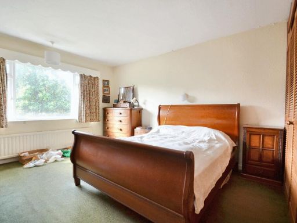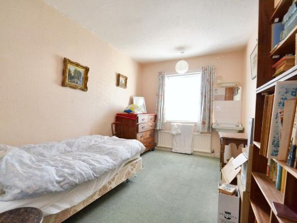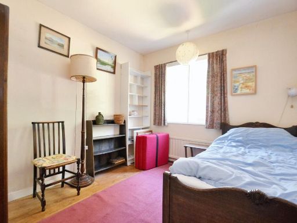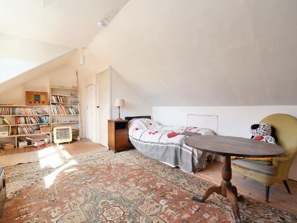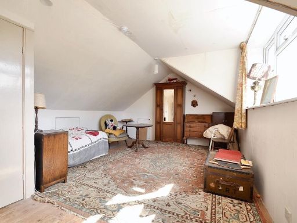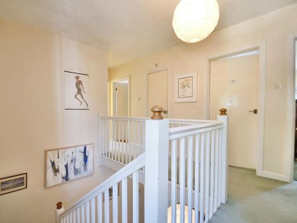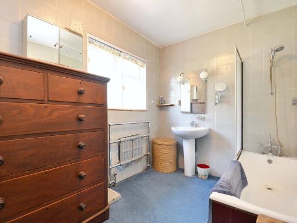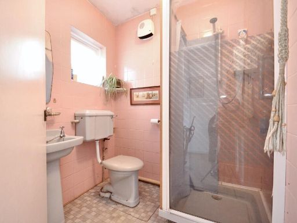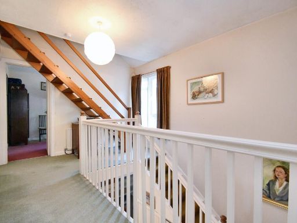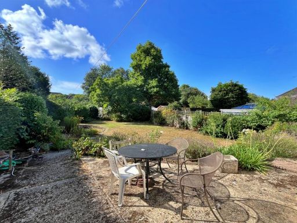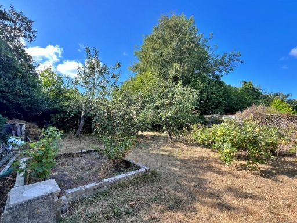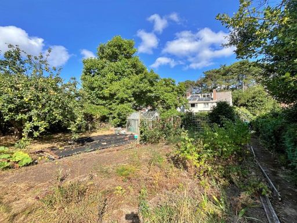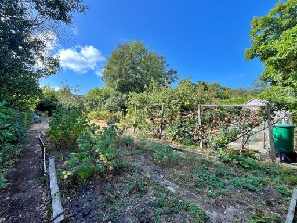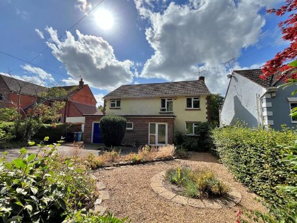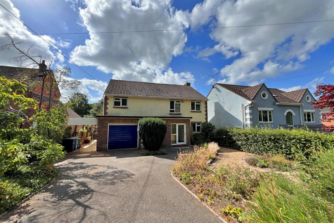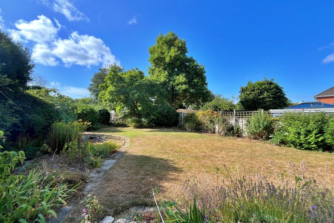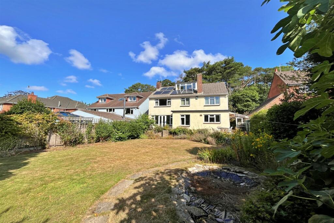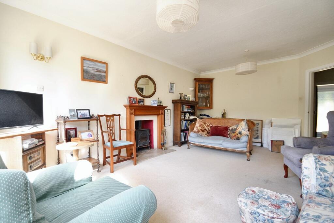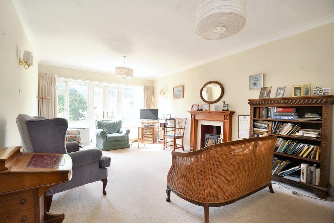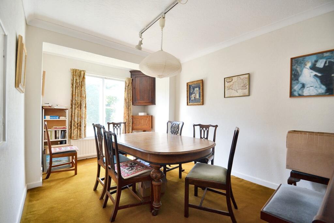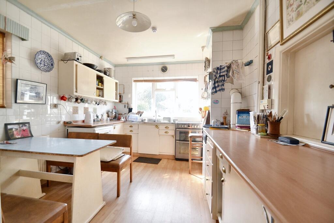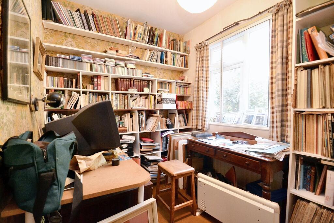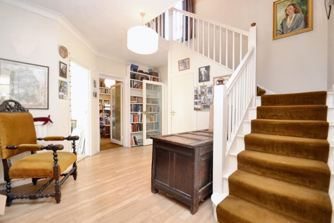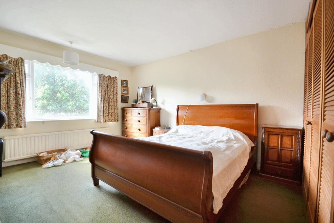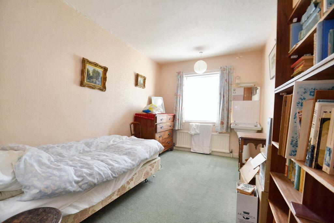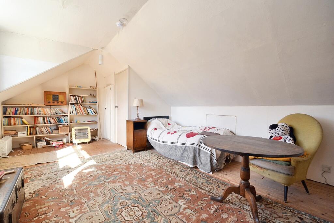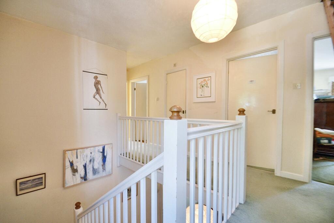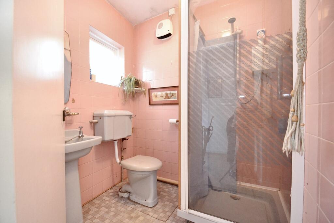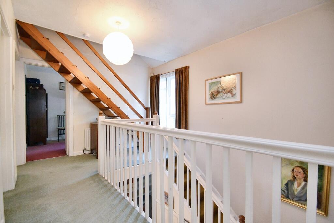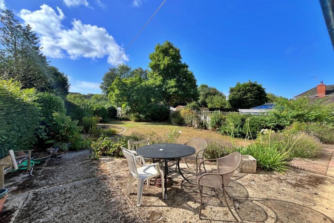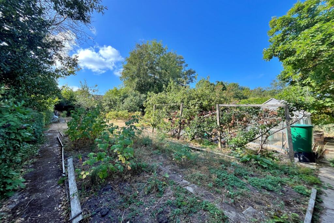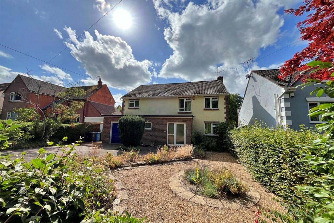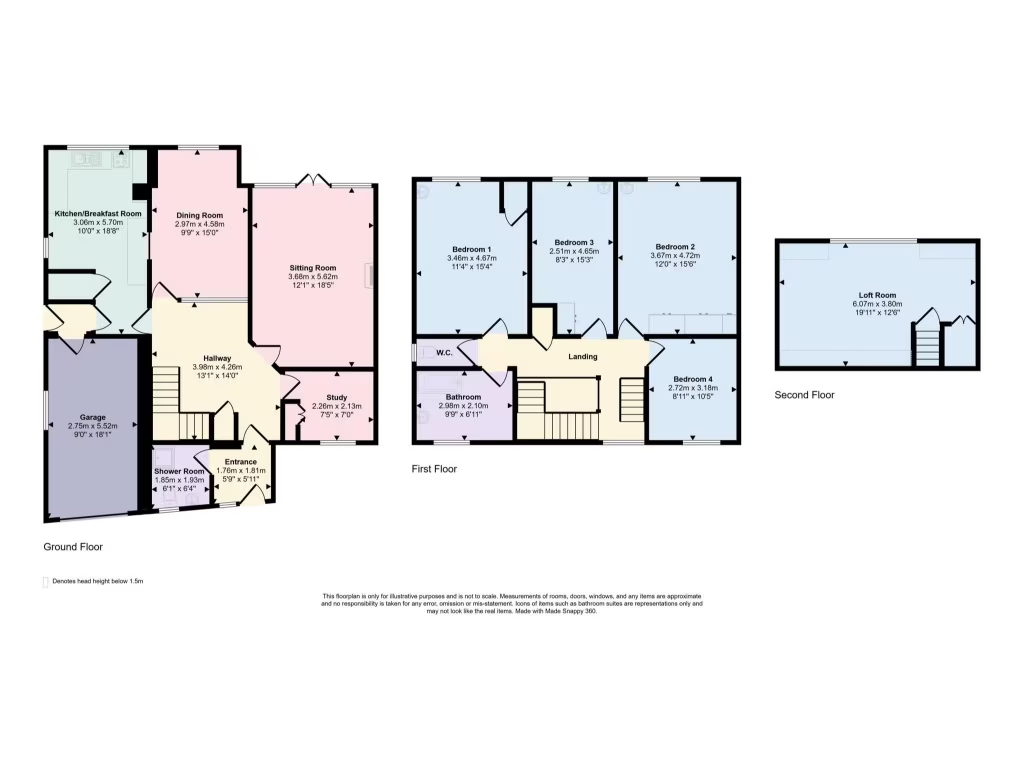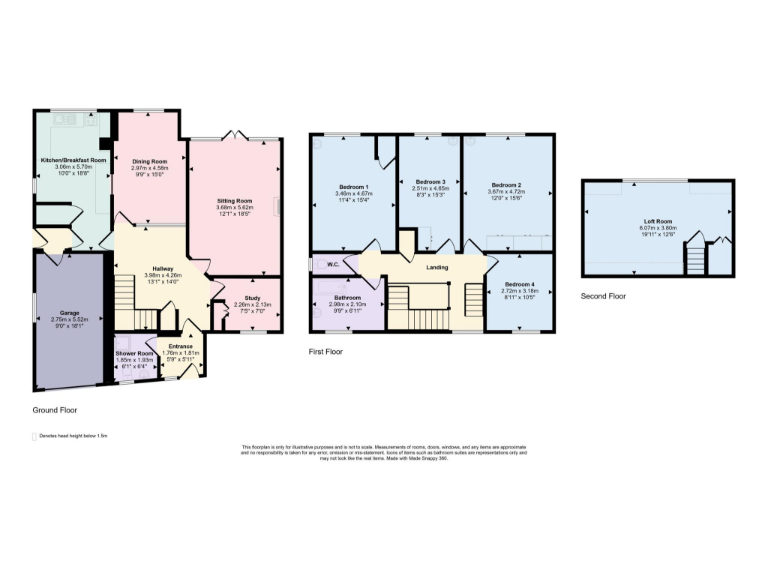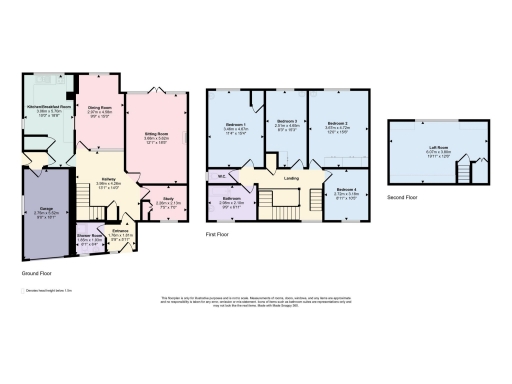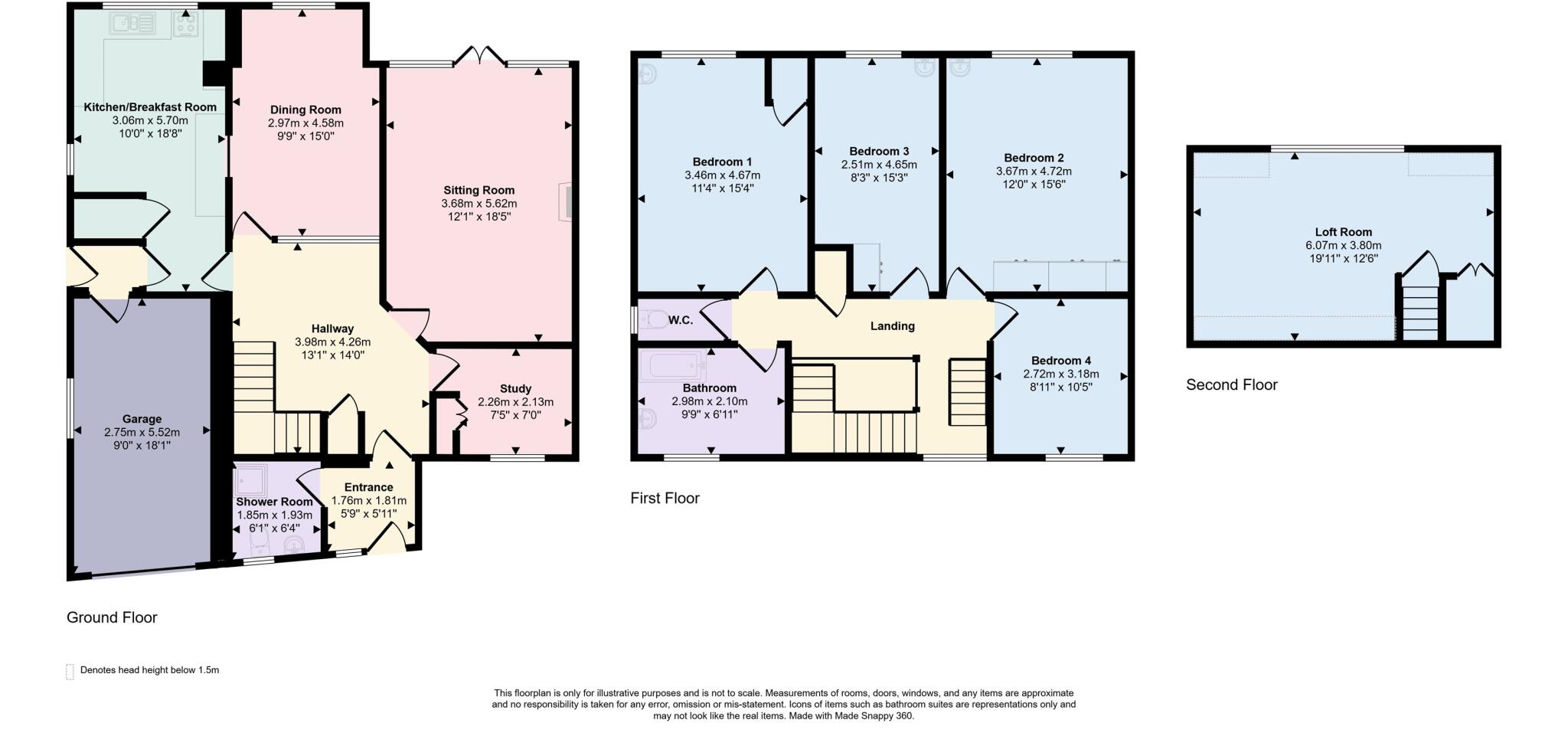Summary - Broadstone BH18 8BB
5 bed 2 bath Detached
Large family home with generous gardens and strong school catchments.
Generous south-facing rear garden with patio, orchard and vegetable plots
Set on a generous southerly-facing plot in Broadstone’s Golf Links area, this substantial five-bedroom detached home offers around 2,000 sq ft across three floors. The layout suits families who need flexible space—four bedrooms on the first floor plus a large loft room on the second floor for a study or playroom, and a study on the ground floor. The sizable sitting room with a log-burning stove opens onto the rear garden and the kitchen/breakfast room links to a dining room with a serving hatch. Solar panels contribute to the water heating system, and gas central heating with radiators serves the house.
Outside, the wide frontage, large driveway, integral garage and carport provide plentiful parking. The south-facing rear garden is a key asset: patio, large lawn, mature shrubs, an orchard and productive vegetable area offer space for children and gardening. The plot’s privacy and proximity to Broadstone village amenities, local sports and a Championship golf club make it very family-friendly.
Practical points to note: the house dates from the 1950s–1960s and has cavity walls without installed insulation (assumed), and the double glazing install date is not provided. There are two bathrooms (one family bathroom and a separate shower room) for five bedrooms, and council tax is described as quite expensive. Broadband speeds are average, though mobile signal is excellent and the area shows low crime and high local affluence.
This property suits buyers seeking a substantial family home with excellent outside space and school catchment strengths, who are comfortable updating some elements (wall insulation, windows if desired) to modern standards.
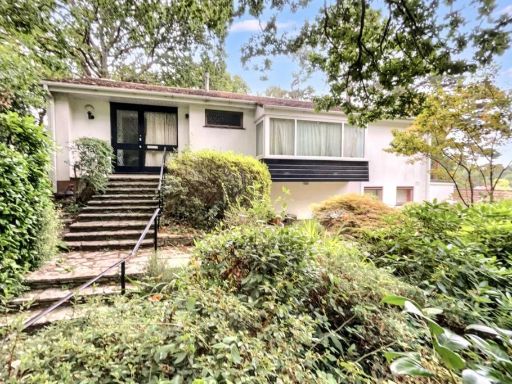 4 bedroom detached house for sale in Broadstone, BH18 — £600,000 • 4 bed • 1 bath • 3553 ft²
4 bedroom detached house for sale in Broadstone, BH18 — £600,000 • 4 bed • 1 bath • 3553 ft²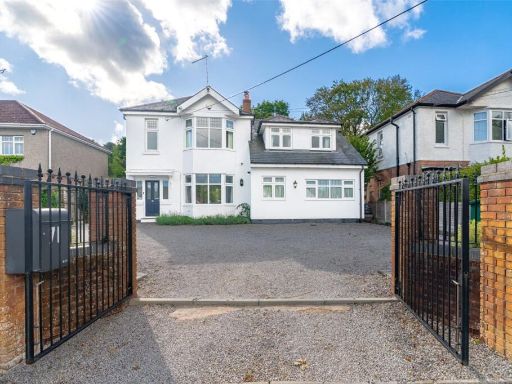 5 bedroom detached house for sale in Clarendon Road, Broadstone, Dorset, BH18 — £750,000 • 5 bed • 3 bath • 2113 ft²
5 bedroom detached house for sale in Clarendon Road, Broadstone, Dorset, BH18 — £750,000 • 5 bed • 3 bath • 2113 ft² 4 bedroom detached house for sale in Broadstone, BH18 — £900,000 • 4 bed • 2 bath • 3413 ft²
4 bedroom detached house for sale in Broadstone, BH18 — £900,000 • 4 bed • 2 bath • 3413 ft²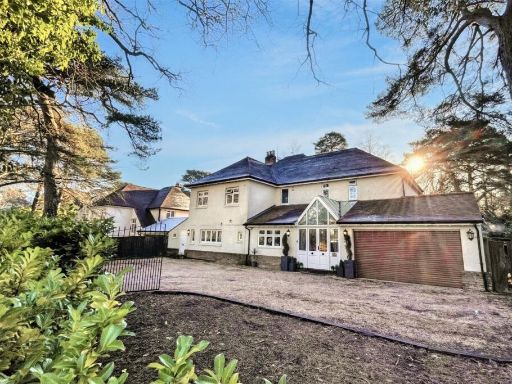 6 bedroom detached house for sale in Broadstone, BH18 — £1,100,000 • 6 bed • 4 bath • 3068 ft²
6 bedroom detached house for sale in Broadstone, BH18 — £1,100,000 • 6 bed • 4 bath • 3068 ft²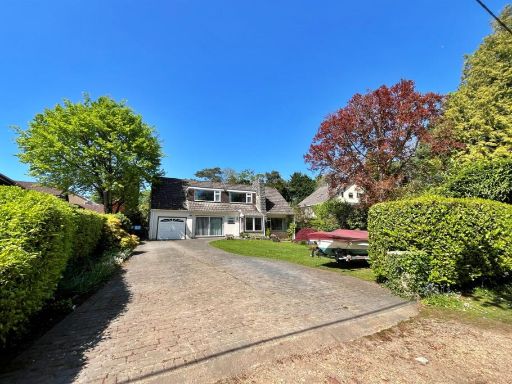 4 bedroom detached house for sale in Broadstone, BH18 — £650,000 • 4 bed • 2 bath • 1497 ft²
4 bedroom detached house for sale in Broadstone, BH18 — £650,000 • 4 bed • 2 bath • 1497 ft²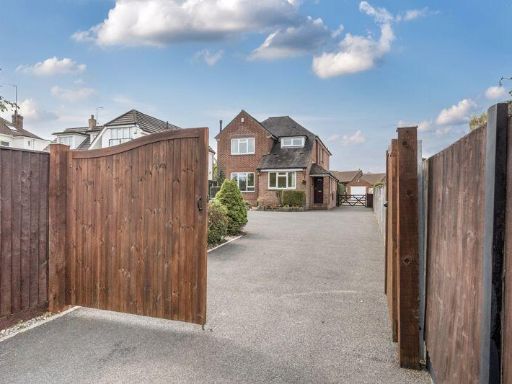 4 bedroom detached house for sale in Lower Blandford Road, Broadstone, BH18 — £650,000 • 4 bed • 2 bath • 1836 ft²
4 bedroom detached house for sale in Lower Blandford Road, Broadstone, BH18 — £650,000 • 4 bed • 2 bath • 1836 ft²