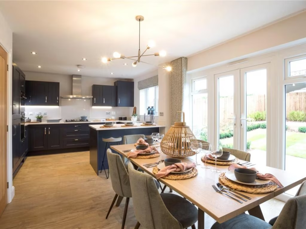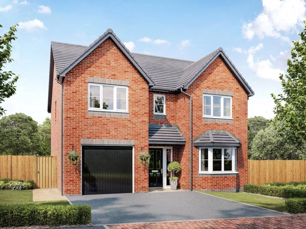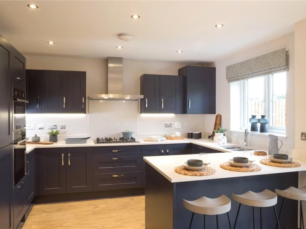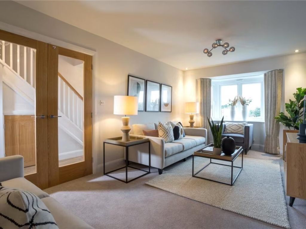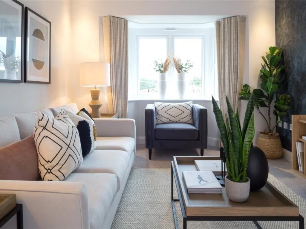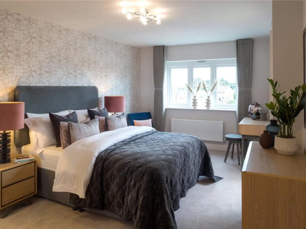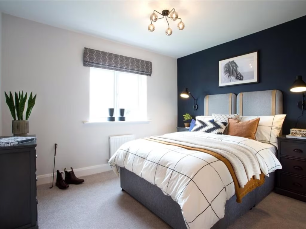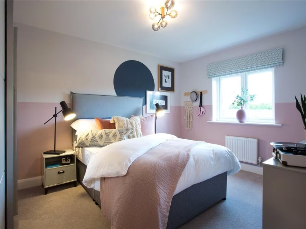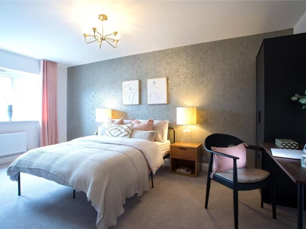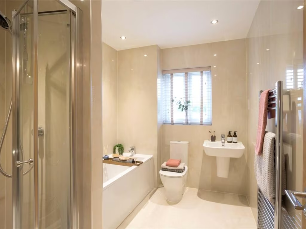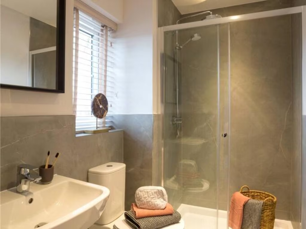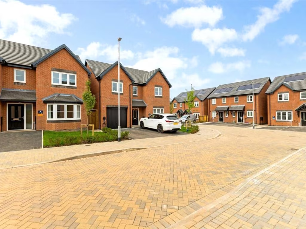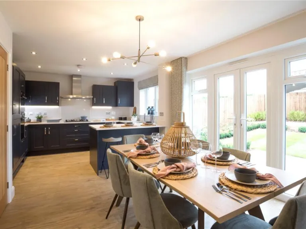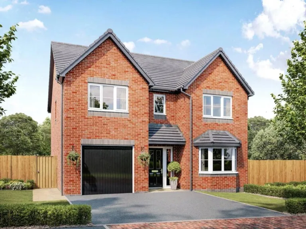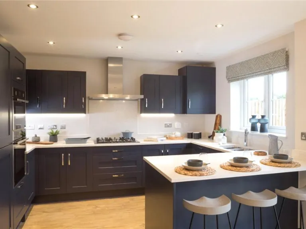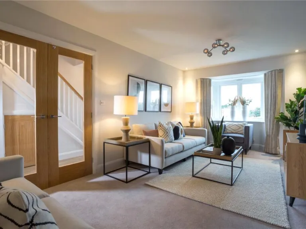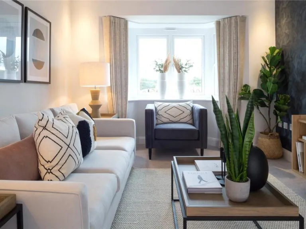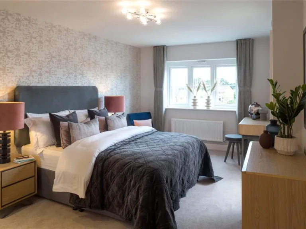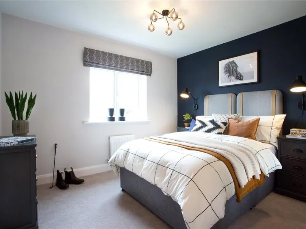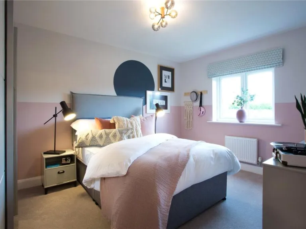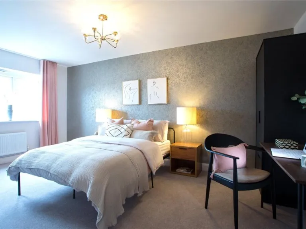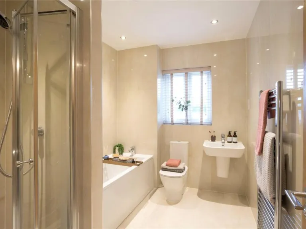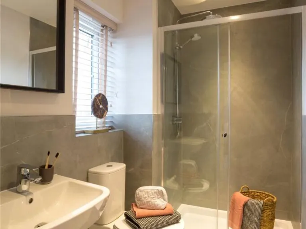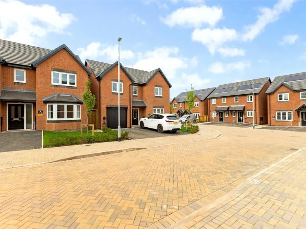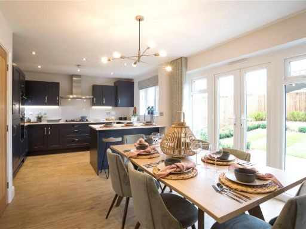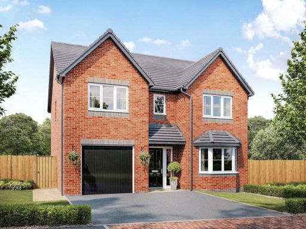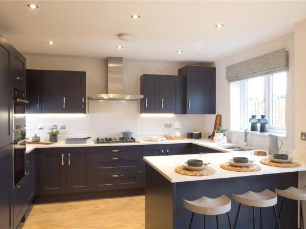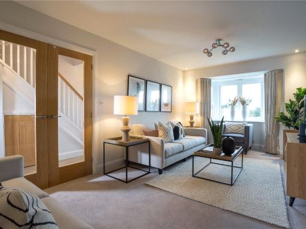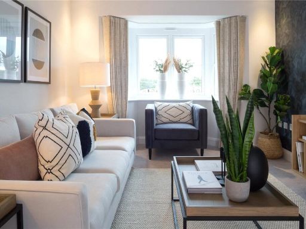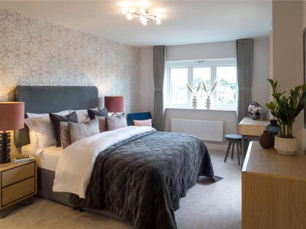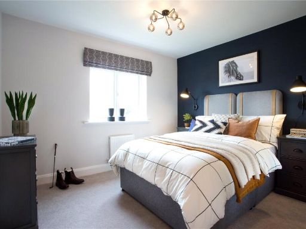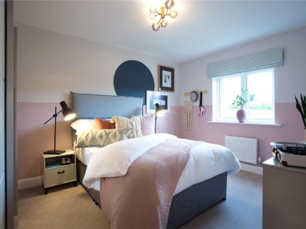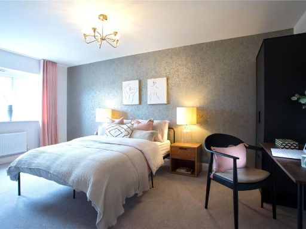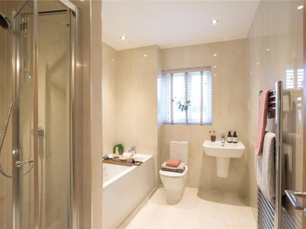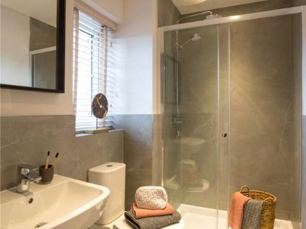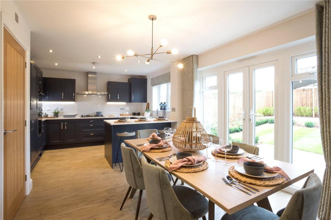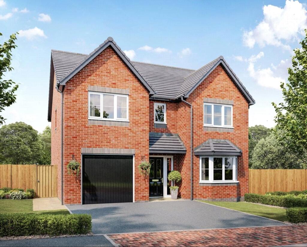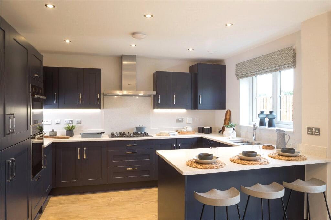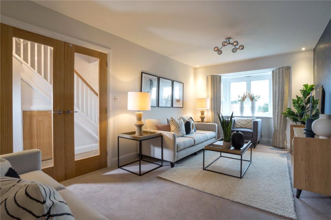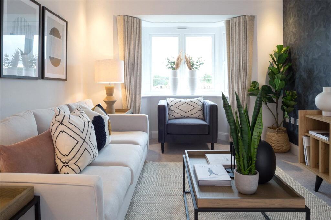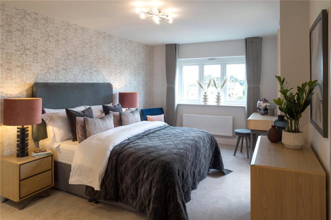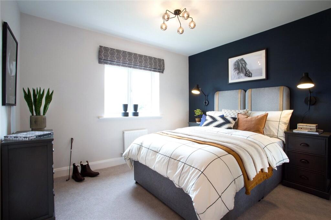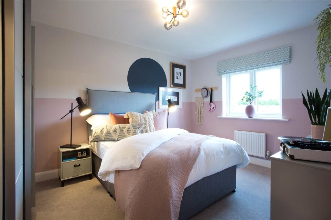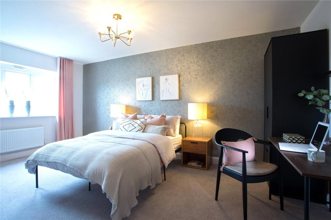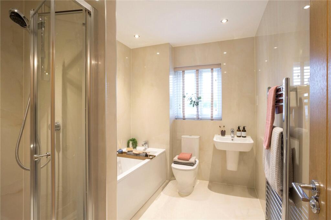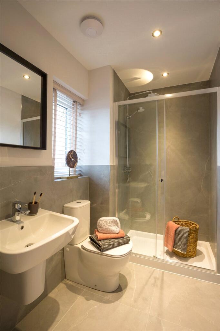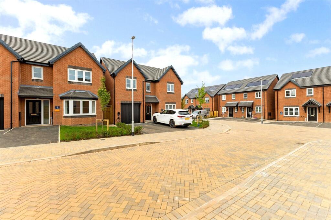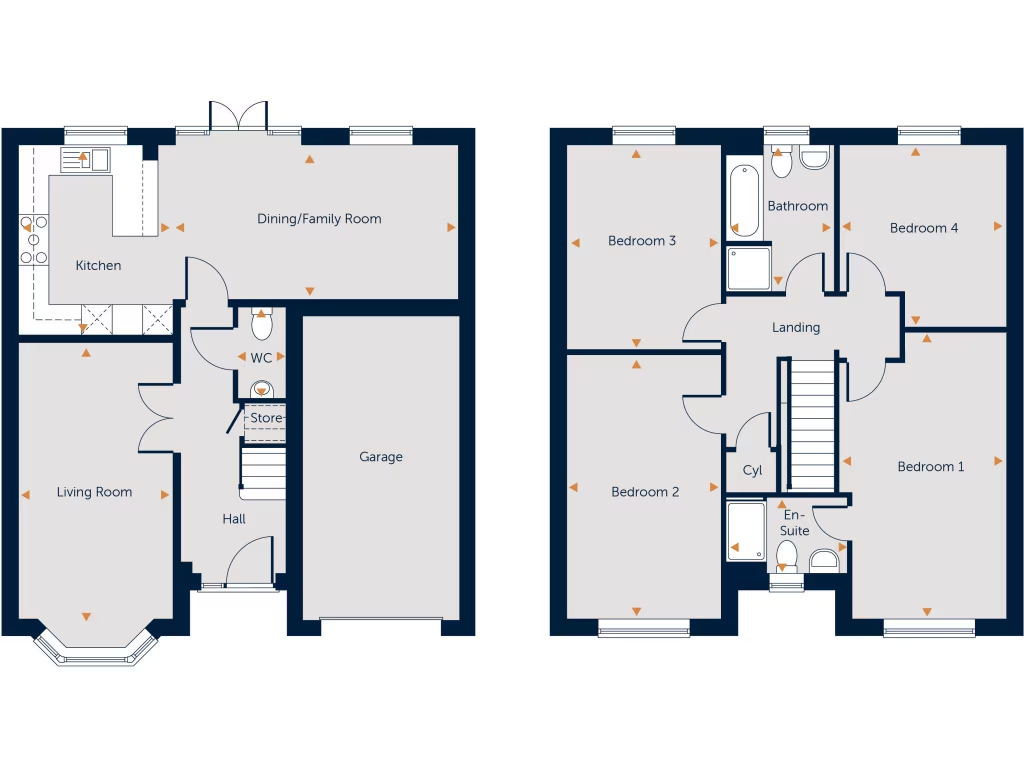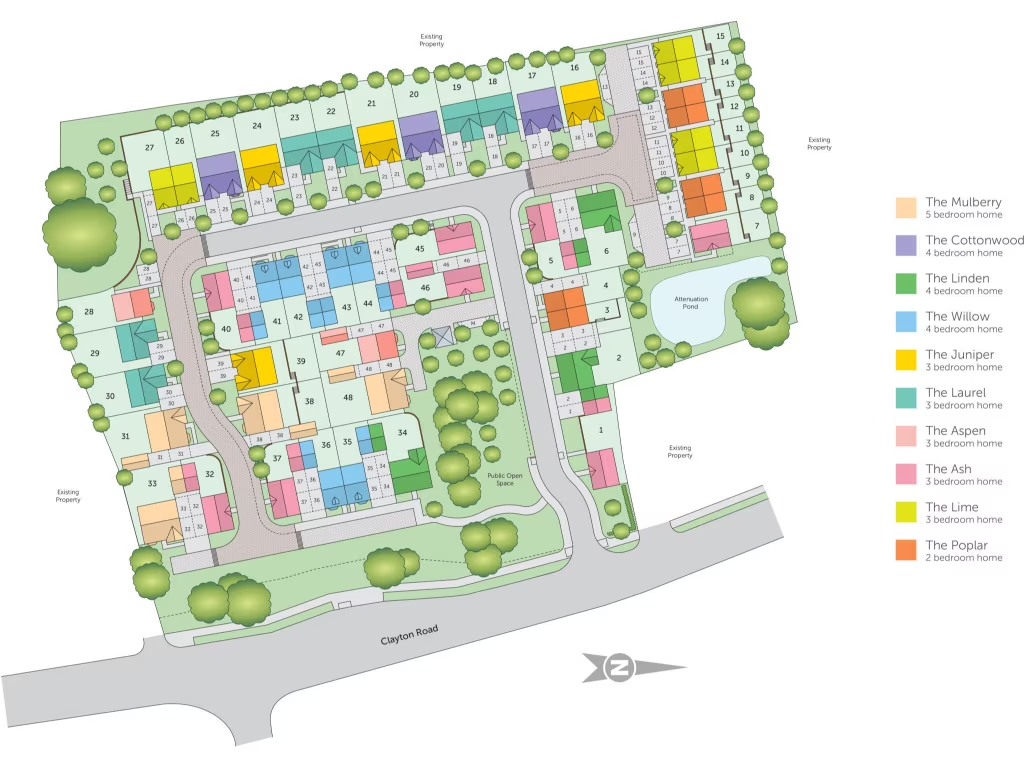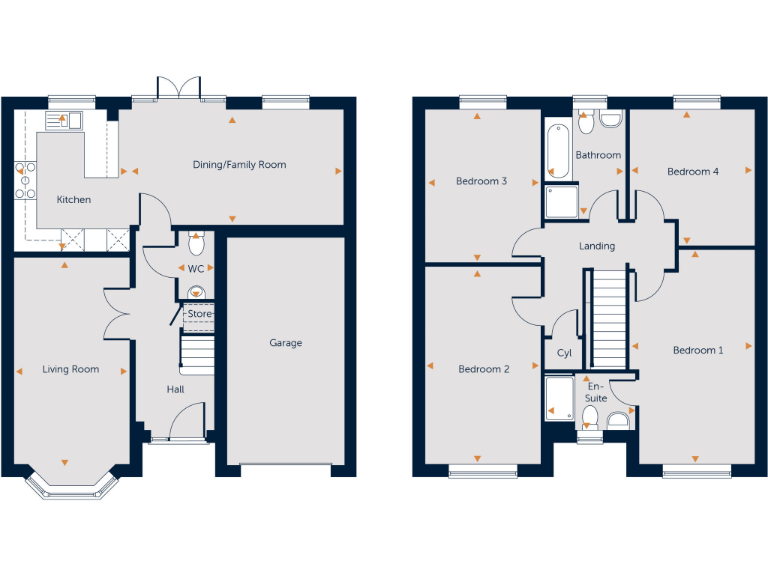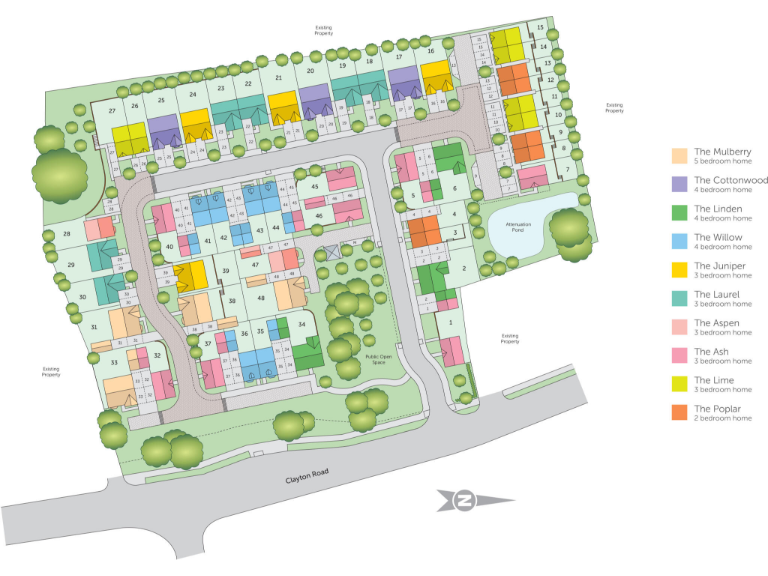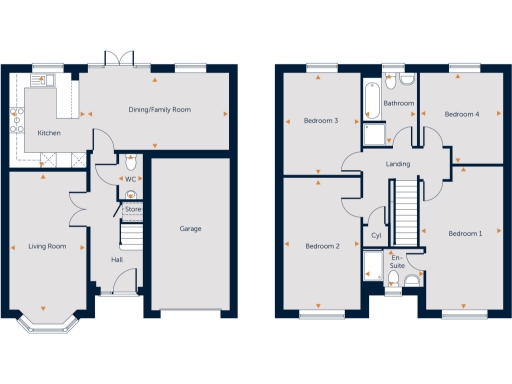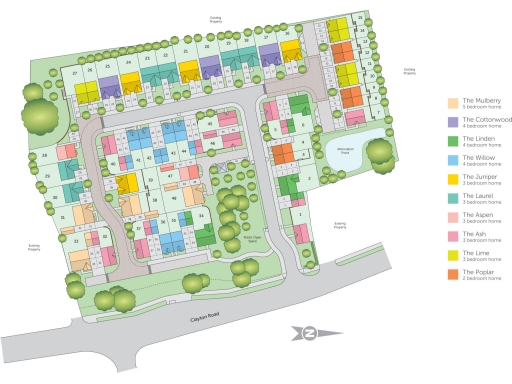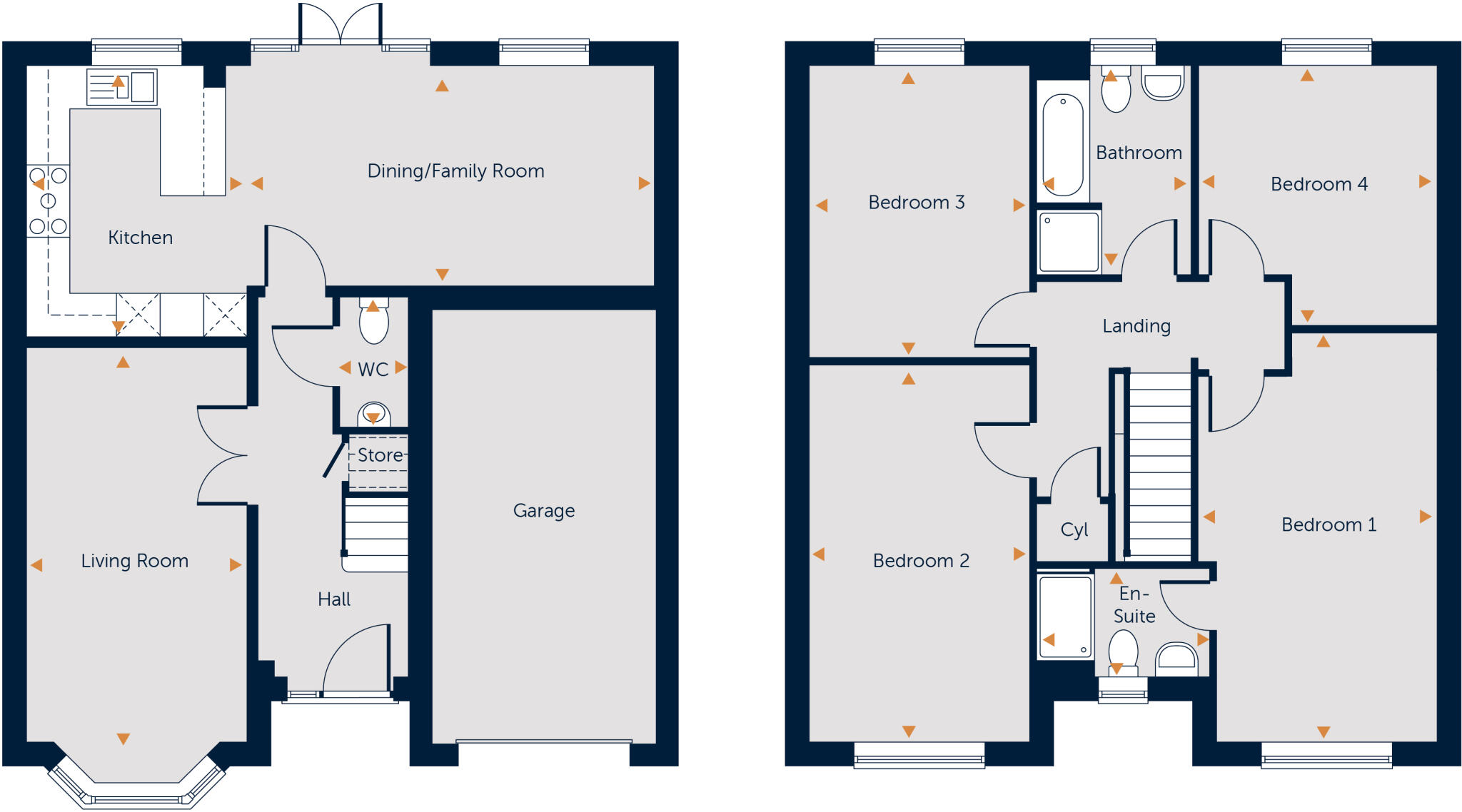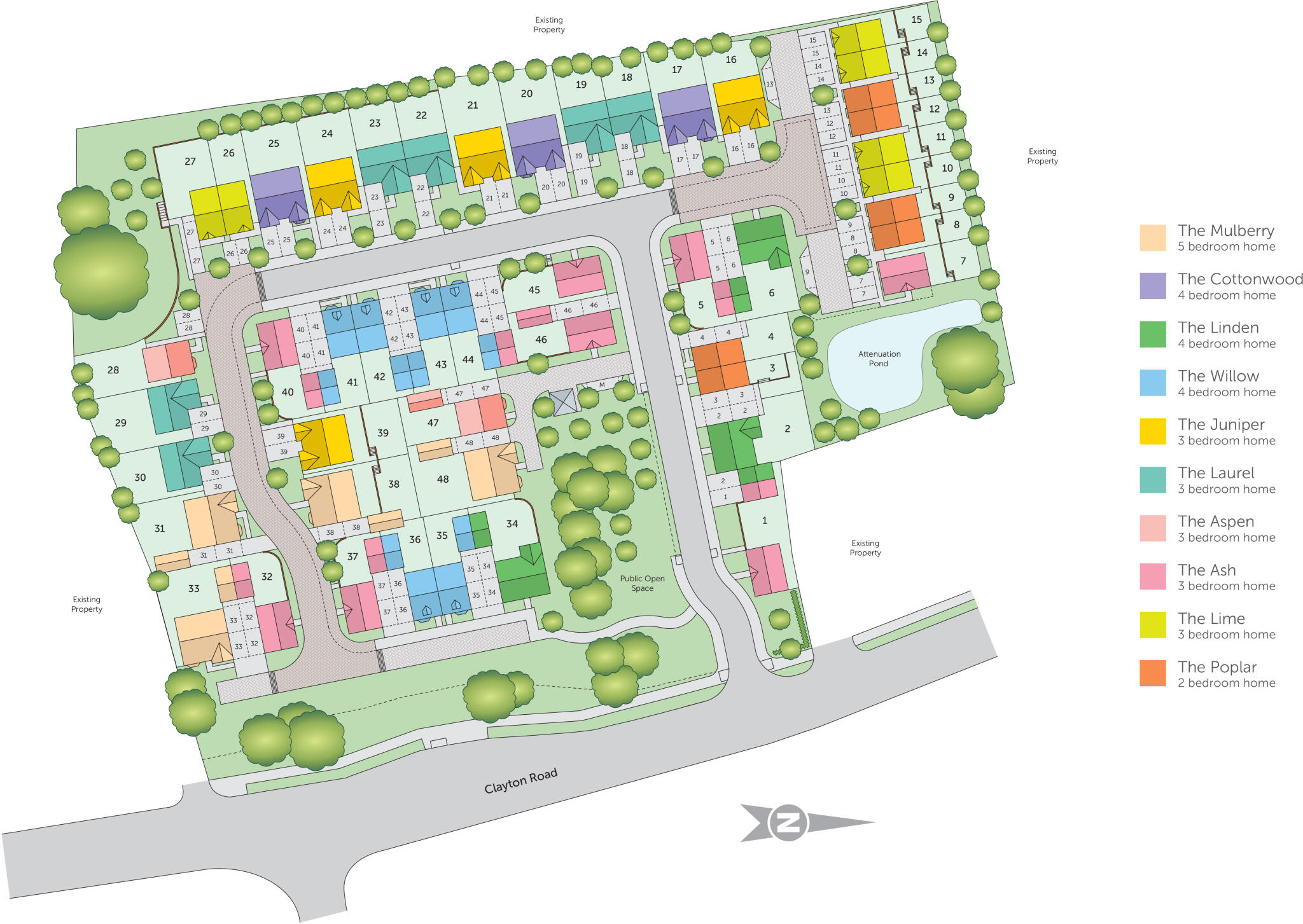Summary - Apartment 1, Kavi Restaurant, Clayton Road ST5 4AF
4 bed 2 bath Detached
Modern four-bed home with garage, EV charger and high efficiency rating.
4 double bedrooms with ensuite to primary bedroom
Open-plan kitchen/dining/family room with garden access
Garage plus two-space driveway; fitted EV charger included
High specification fit-out; A EPC and NHBC 10-year warranty
Large plot with substantial garden and landscaping potential
New build due this autumn — snagging checks expected before handover
Local area shows higher deprivation; crime level reported as average
Service charge £395; council tax banding not yet published
Plot 25, The Cottonwood is a four-bedroom detached new build arranged over two floors, designed for family life. At about 1,498 sq ft it offers an open-plan kitchen/dining/family room with glazed doors onto a sizeable rear garden, plus a separate living room with bay window. The specification is high: integrated appliances, oak internal doors, Porcelanosa tiling, an A EPC rating and an NHBC 10-year warranty.
Practical benefits include a single garage, two-space driveway with an EV charger, mains gas central heating and a sizeable plot that gives scope for family use or future landscaping. The development sits within walking distance of several well-rated primary and secondary schools and has good road links to the M6 and nearby Stoke-on-Trent rail services.
Buyers should note this is a new build due for completion this autumn, so standard new-build snagging checks will be needed before final handover. The local area is classed with higher levels of deprivation and crime is reported as average; prospective purchasers may want to review local services and transport in person. Service charge is listed at £395 (below average) and council tax banding is not yet published. Key worker discount and a 5% deposit contribution are available on this plot, which may help first-time or buying-down purchasers reach this level of home.
Overall, The Cottonwood suits families seeking a modern, low-energy home with good schools nearby, generous outside space and garage parking, while remaining realistic about local area challenges and the usual new-build finishing works.
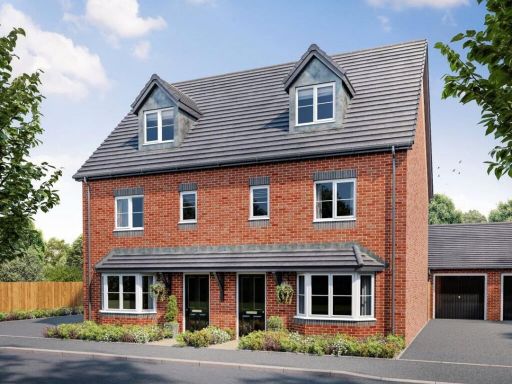 4 bedroom semi-detached house for sale in Westlands View, Clayton Road, Newcastle-Under Lyme, Staffordshire, ST5 — £360,000 • 4 bed • 2 bath • 1241 ft²
4 bedroom semi-detached house for sale in Westlands View, Clayton Road, Newcastle-Under Lyme, Staffordshire, ST5 — £360,000 • 4 bed • 2 bath • 1241 ft²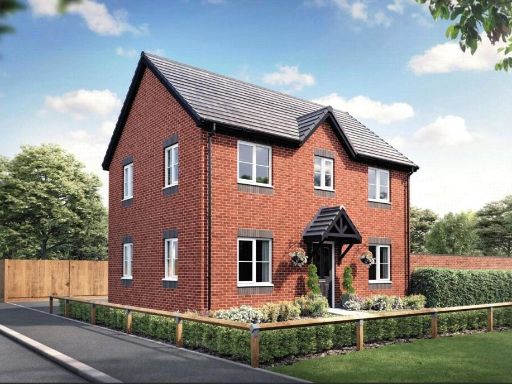 3 bedroom detached house for sale in Westlands View, Clayton Road, Newcastle-Under Lyme, Staffordshire, ST5 — £365,000 • 3 bed • 2 bath • 1032 ft²
3 bedroom detached house for sale in Westlands View, Clayton Road, Newcastle-Under Lyme, Staffordshire, ST5 — £365,000 • 3 bed • 2 bath • 1032 ft²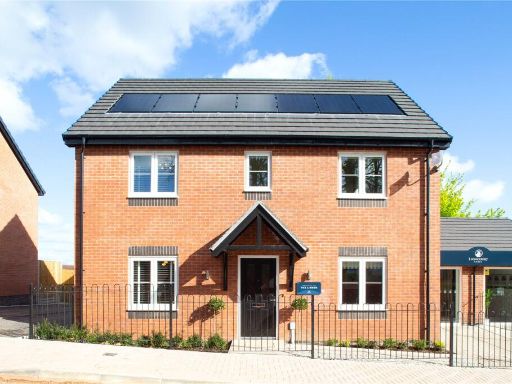 4 bedroom detached house for sale in Westlands View, Clayton Road, Newcastle-Under Lyme, Staffordshire, ST5 — £460,000 • 4 bed • 2 bath • 1469 ft²
4 bedroom detached house for sale in Westlands View, Clayton Road, Newcastle-Under Lyme, Staffordshire, ST5 — £460,000 • 4 bed • 2 bath • 1469 ft²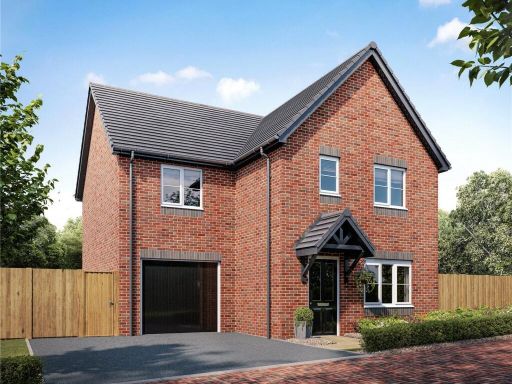 3 bedroom semi-detached house for sale in Westlands View, Clayton Road, Newcastle-Under Lyme, Staffordshire, ST5 — £350,000 • 3 bed • 3 bath • 1133 ft²
3 bedroom semi-detached house for sale in Westlands View, Clayton Road, Newcastle-Under Lyme, Staffordshire, ST5 — £350,000 • 3 bed • 3 bath • 1133 ft²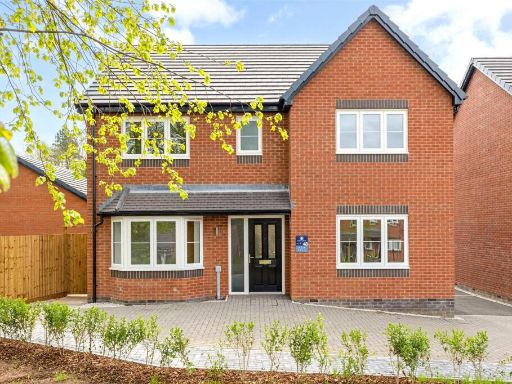 5 bedroom detached house for sale in Westlands View, Clayton Road, Newcastle-Under Lyme, Staffordshire, ST5 — £550,000 • 5 bed • 2 bath • 1656 ft²
5 bedroom detached house for sale in Westlands View, Clayton Road, Newcastle-Under Lyme, Staffordshire, ST5 — £550,000 • 5 bed • 2 bath • 1656 ft²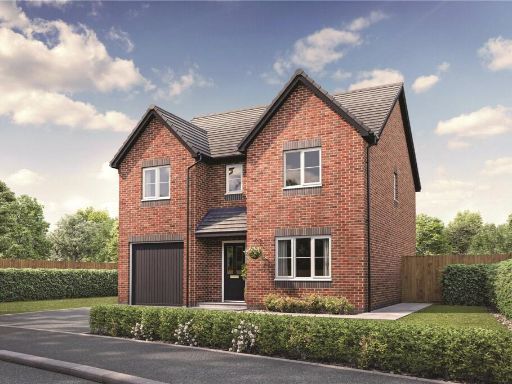 3 bedroom detached house for sale in Westlands View, Clayton Road, Newcastle-Under Lyme, Staffordshire, ST5 — £450,000 • 3 bed • 2 bath • 1396 ft²
3 bedroom detached house for sale in Westlands View, Clayton Road, Newcastle-Under Lyme, Staffordshire, ST5 — £450,000 • 3 bed • 2 bath • 1396 ft²