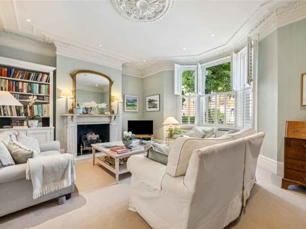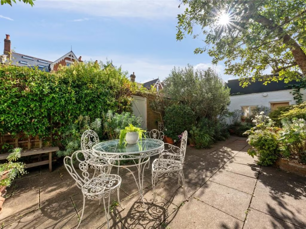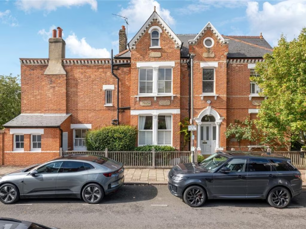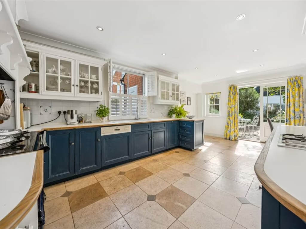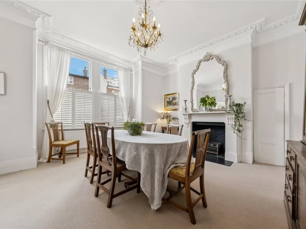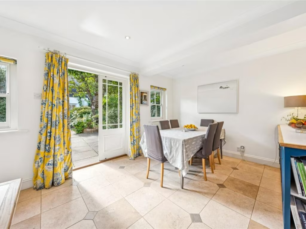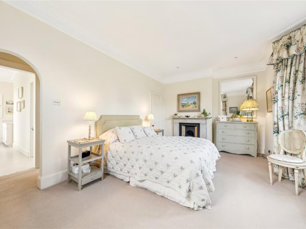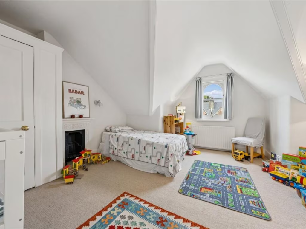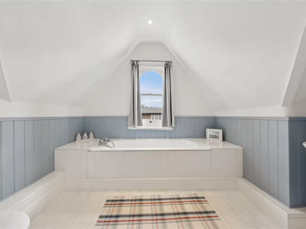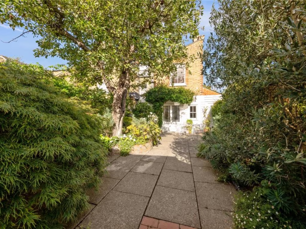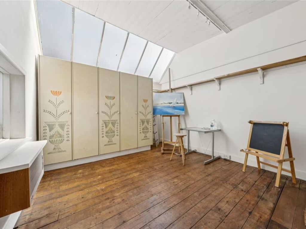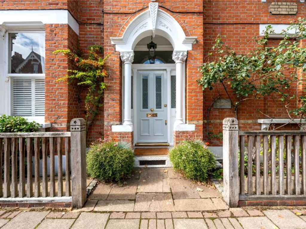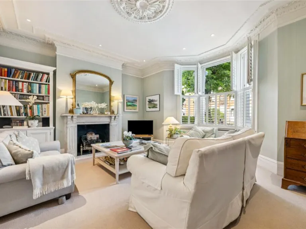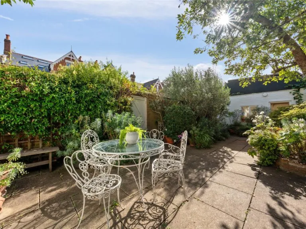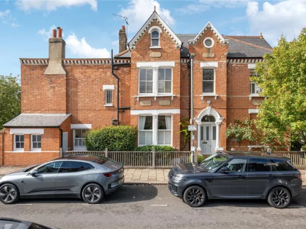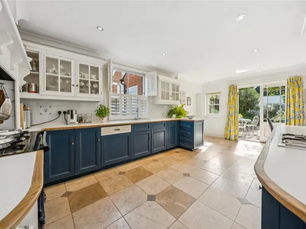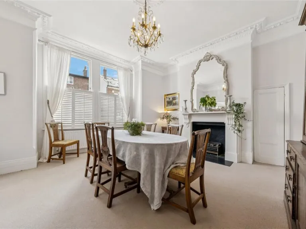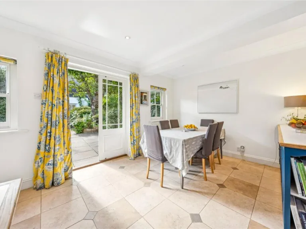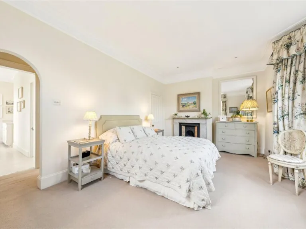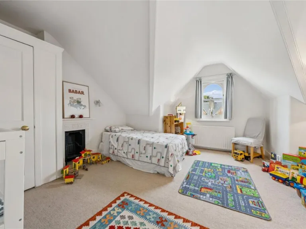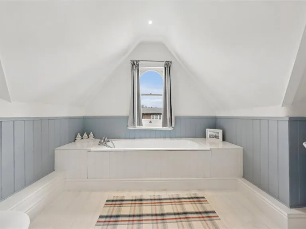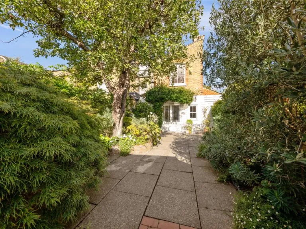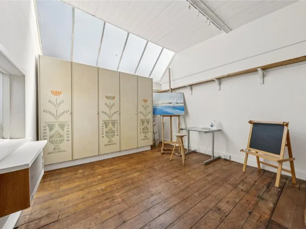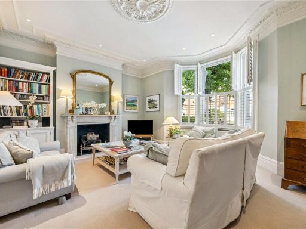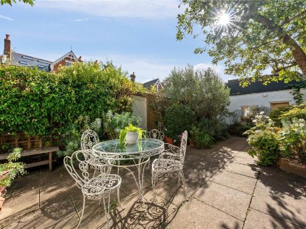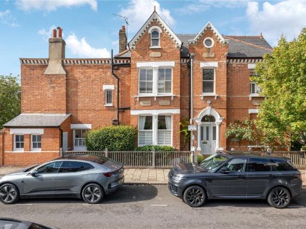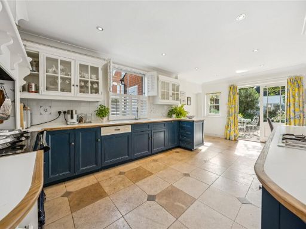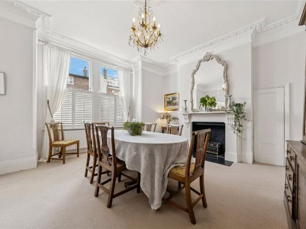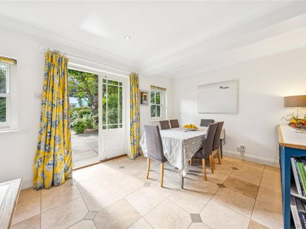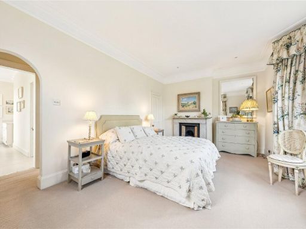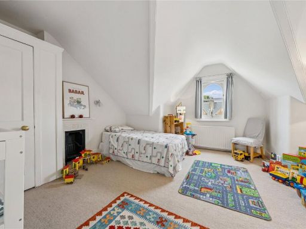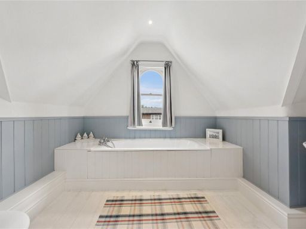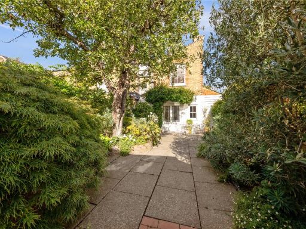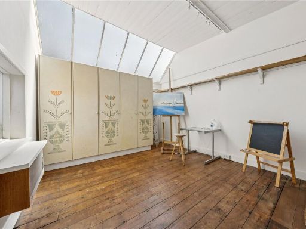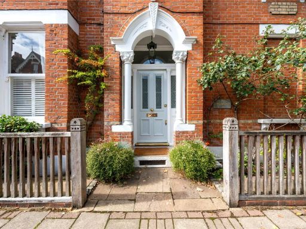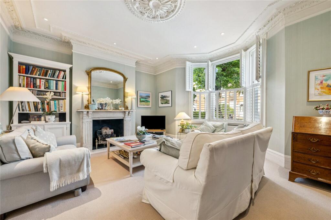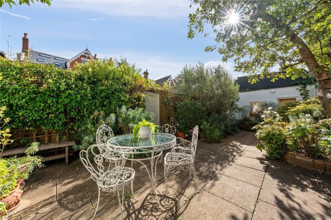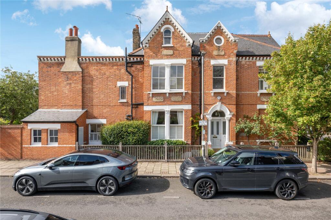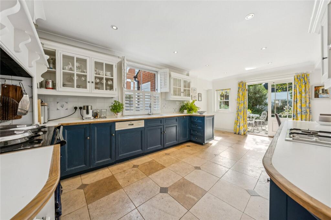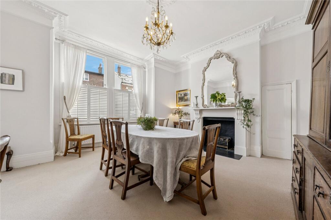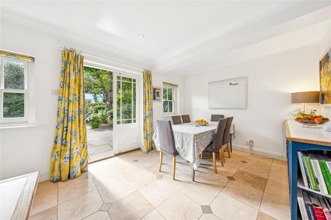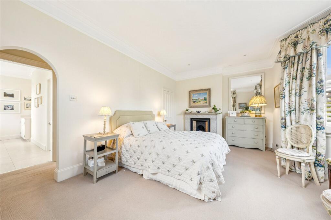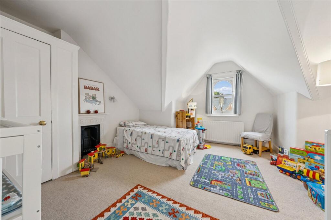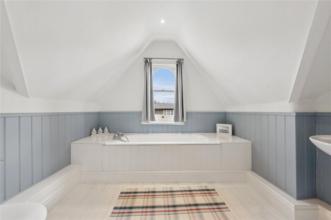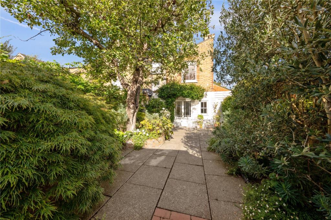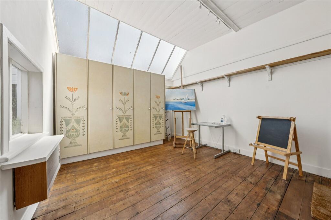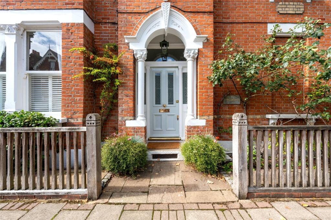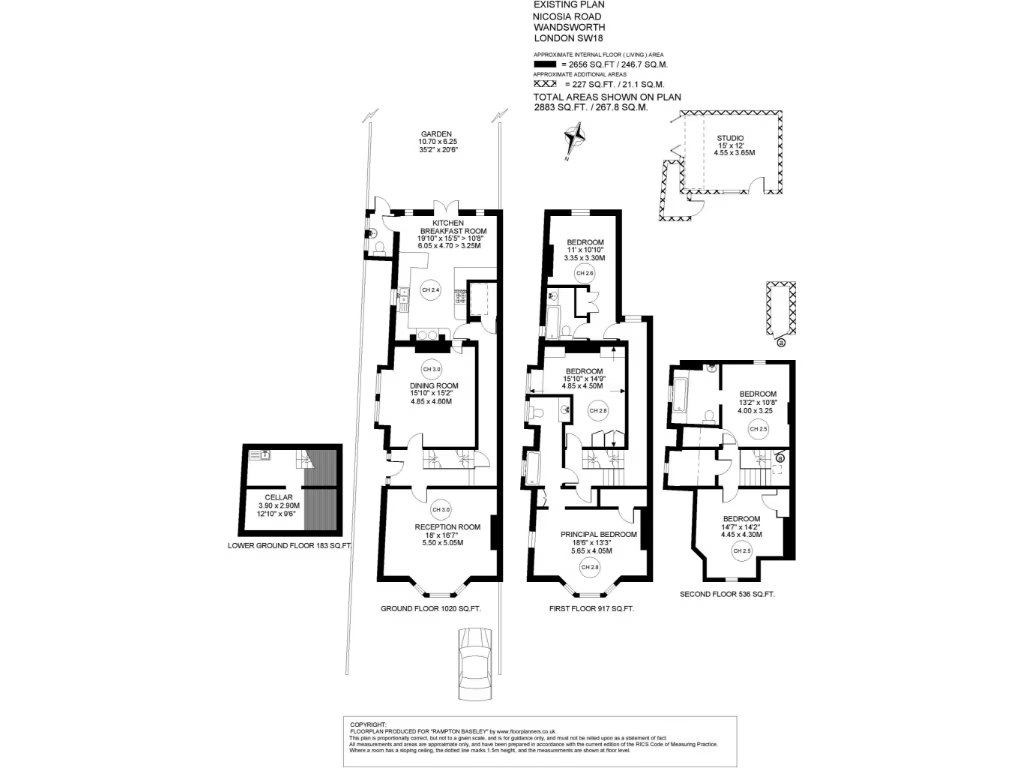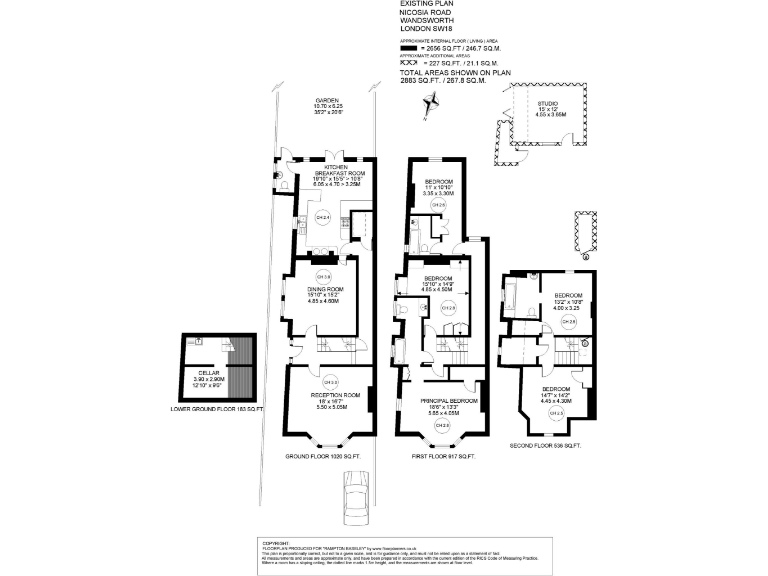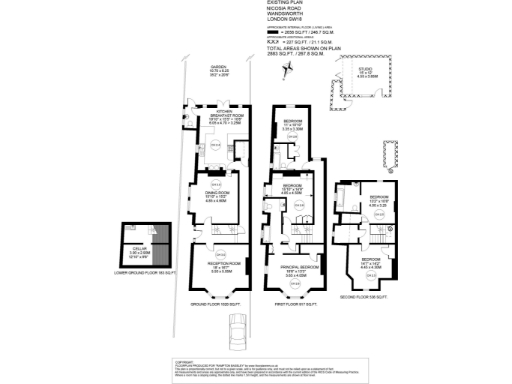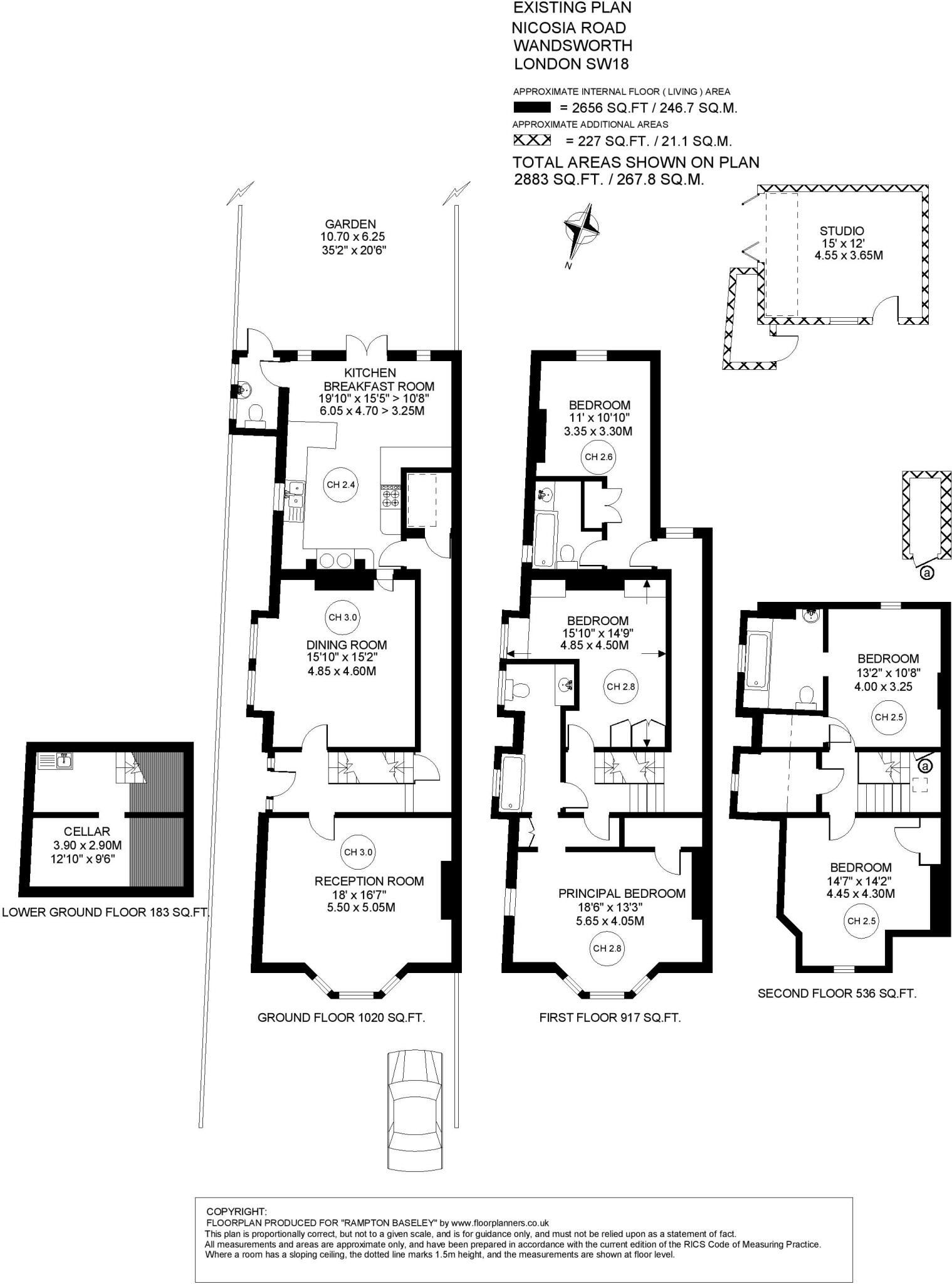Summary - 31 NICOSIA ROAD LONDON SW18 3RN
5 bed 3 bath End of Terrace
Spacious five-bedroom Victorian family house with south-facing garden and studio near Wandsworth Common.
Double-fronted Victorian family home, approx. 2,656 sq ft
A substantial double-fronted Victorian family home arranged over three floors, offering approximately 2,656 sq ft of versatile living space. The property keeps strong period character — high ceilings, decorative cornicing, bay windows and fireplaces — and offers large formal reception and dining rooms ideal for family life and entertaining. The bright kitchen/breakfast room opens through French doors to a south-facing patio garden and a brick-built studio, useful as a home office, gym or creative space.
Five double bedrooms and three bathrooms provide comfortable sleeping accommodation, including an en suite principal and a further en suite on the top floor. Practical extras include a cellar with utility area, downstairs cloakroom and off-street parking. The location is one of the area's strengths: Nicosia Road sits near Wandsworth Common with strong local schools, good shops and a ten-minute walk to Wandsworth Common station.
Buyers should note the home's energy performance and construction. The EPC is F and the property is built of solid brick (original party walls likely uninsulated); upgrading insulation and services would significantly improve comfort and running costs. Council Tax is Band H. Overall this freehold home will suit families seeking generous period proportions and scope to modernise energy performance and fit-out to taste.
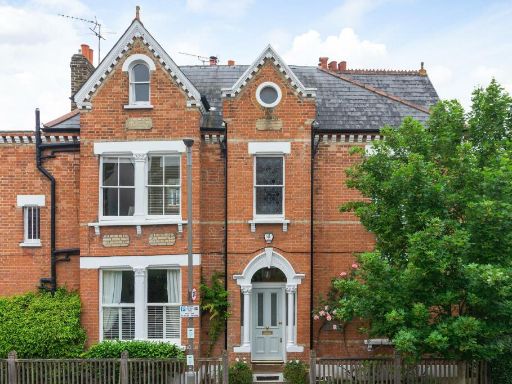 5 bedroom semi-detached house for sale in Nicosia Road, London, SW18 — £3,000,000 • 5 bed • 3 bath • 2883 ft²
5 bedroom semi-detached house for sale in Nicosia Road, London, SW18 — £3,000,000 • 5 bed • 3 bath • 2883 ft²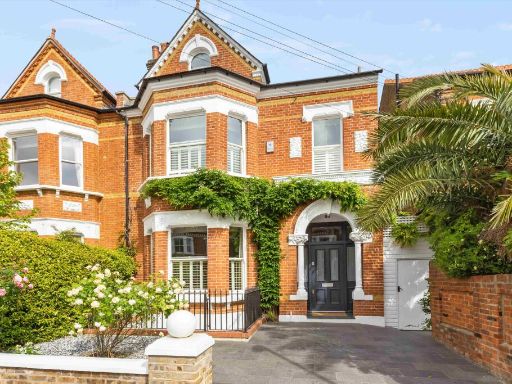 6 bedroom semi-detached house for sale in Nicosia Road, London, SW18., SW18 — £3,999,950 • 6 bed • 3 bath • 3512 ft²
6 bedroom semi-detached house for sale in Nicosia Road, London, SW18., SW18 — £3,999,950 • 6 bed • 3 bath • 3512 ft²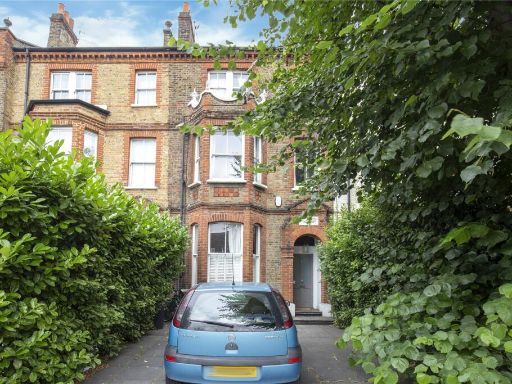 4 bedroom terraced house for sale in Trinity Road, Wandsworth, SW18 — £1,400,000 • 4 bed • 2 bath • 2261 ft²
4 bedroom terraced house for sale in Trinity Road, Wandsworth, SW18 — £1,400,000 • 4 bed • 2 bath • 2261 ft²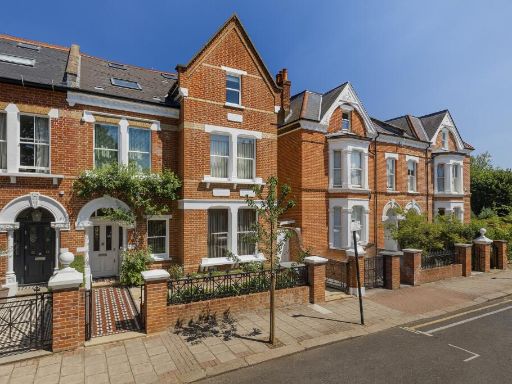 7 bedroom house for sale in Baskerville Road, Wandsworth, South West London, SW18, United Kingdom, SW18 — £4,750,000 • 7 bed • 4 bath • 3391 ft²
7 bedroom house for sale in Baskerville Road, Wandsworth, South West London, SW18, United Kingdom, SW18 — £4,750,000 • 7 bed • 4 bath • 3391 ft²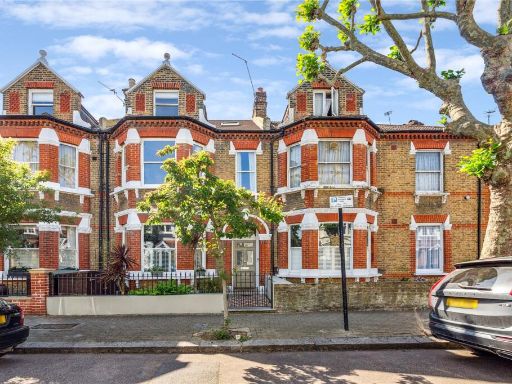 5 bedroom terraced house for sale in Crieff Road, SW18 — £1,750,000 • 5 bed • 3 bath • 2115 ft²
5 bedroom terraced house for sale in Crieff Road, SW18 — £1,750,000 • 5 bed • 3 bath • 2115 ft²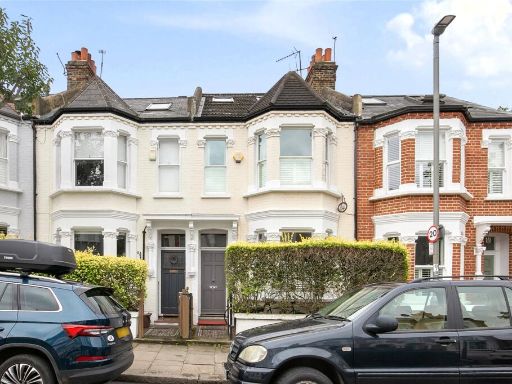 4 bedroom terraced house for sale in Cicada Road, London, SW18 — £1,295,000 • 4 bed • 2 bath • 1747 ft²
4 bedroom terraced house for sale in Cicada Road, London, SW18 — £1,295,000 • 4 bed • 2 bath • 1747 ft²