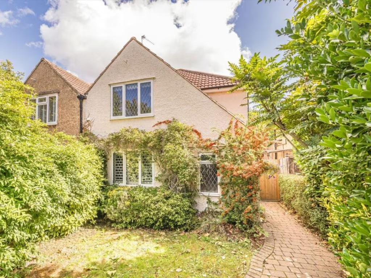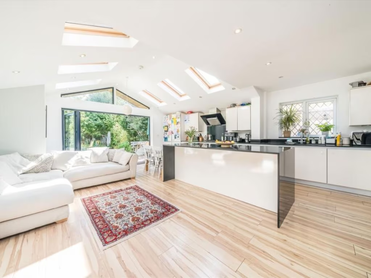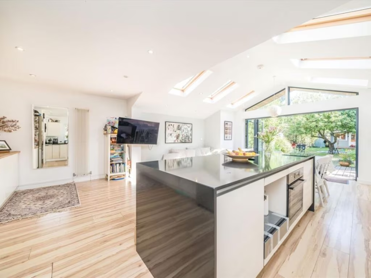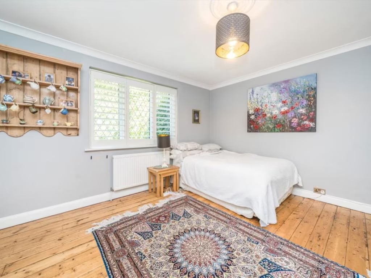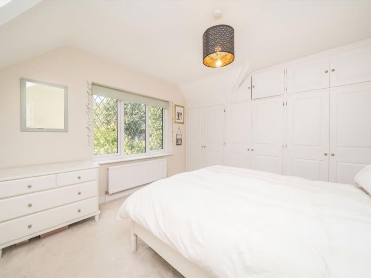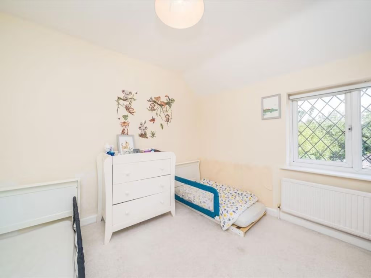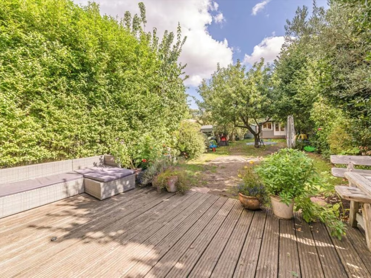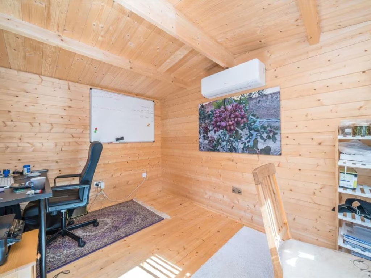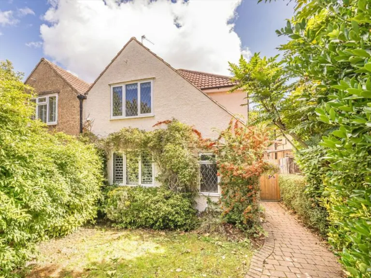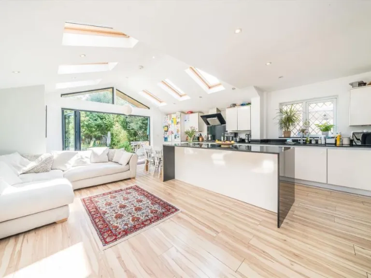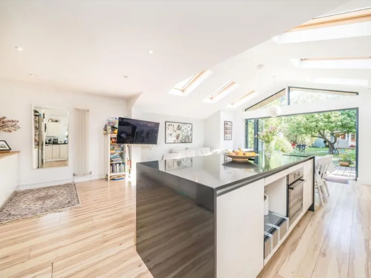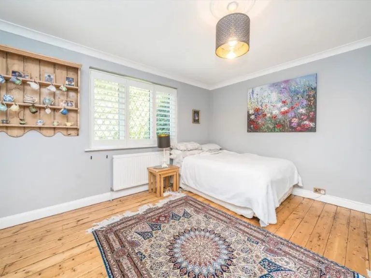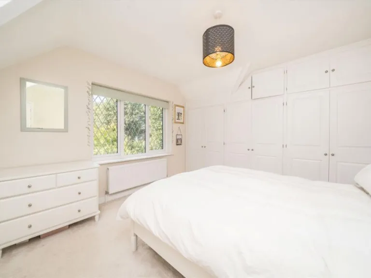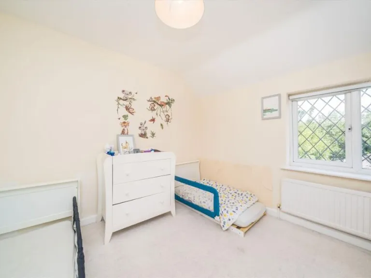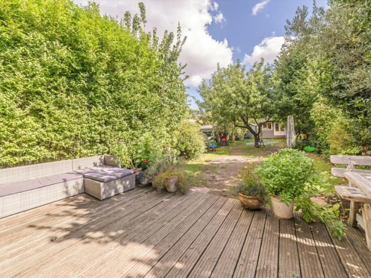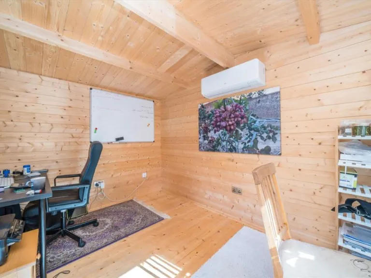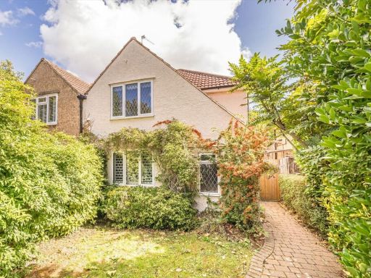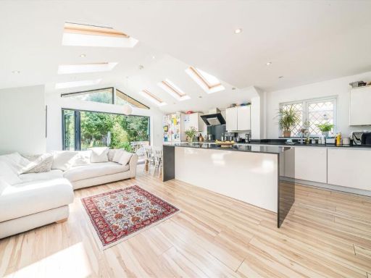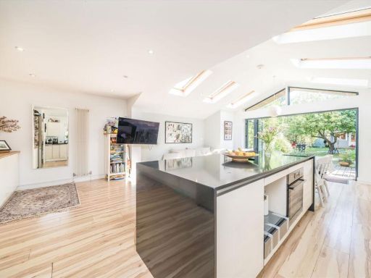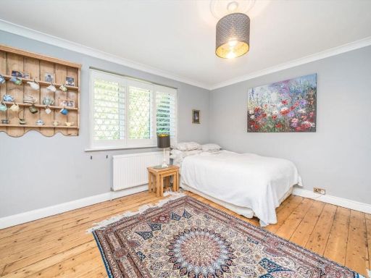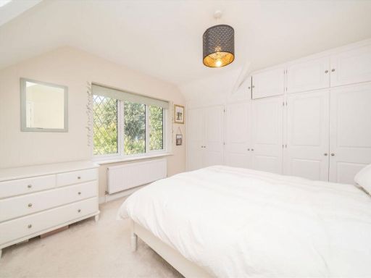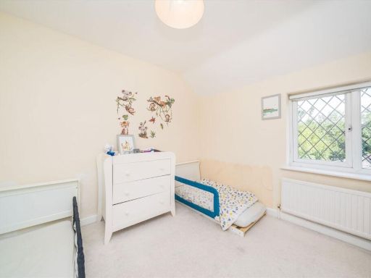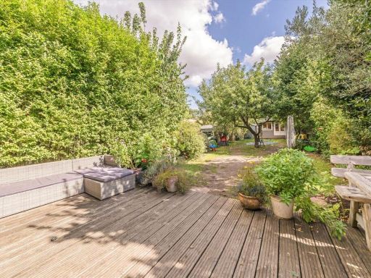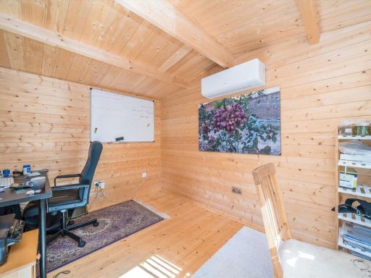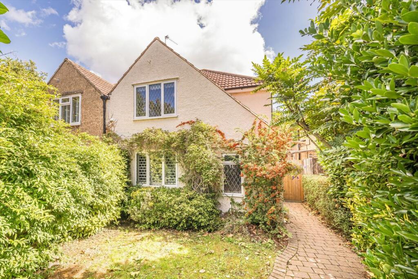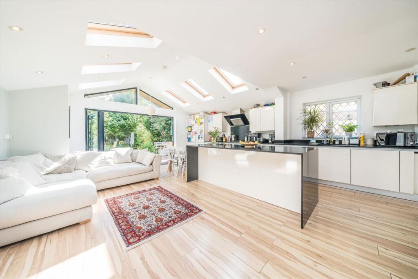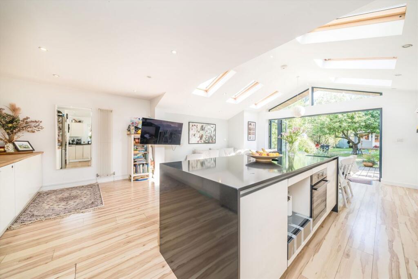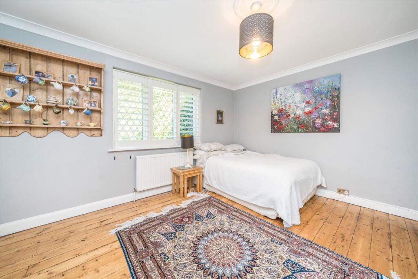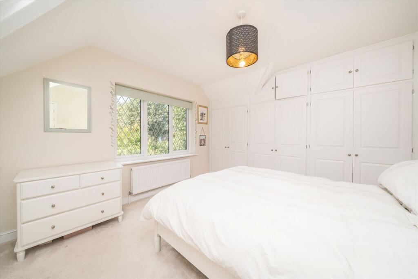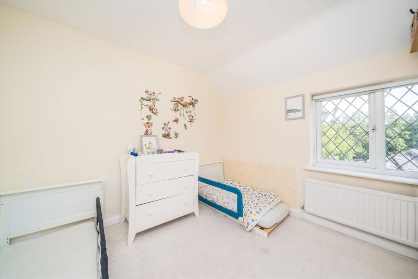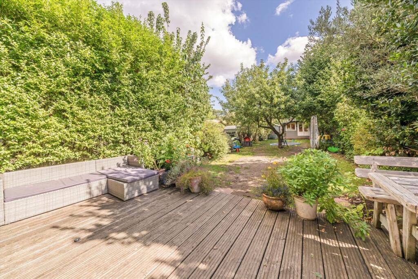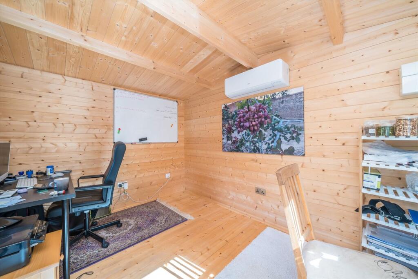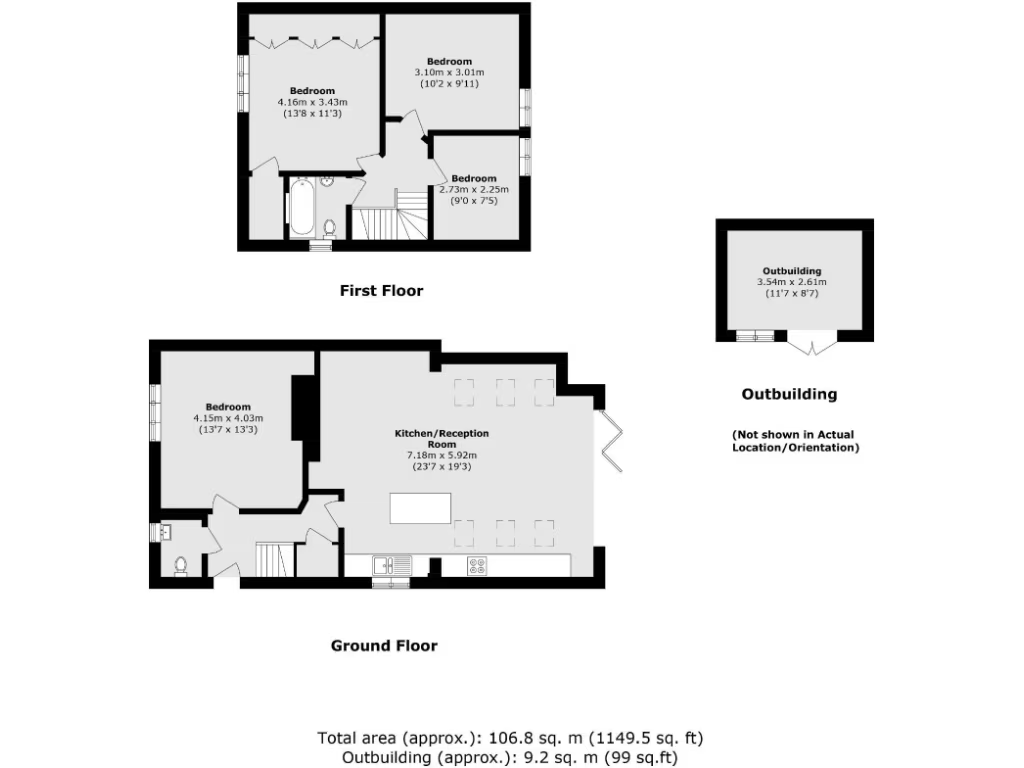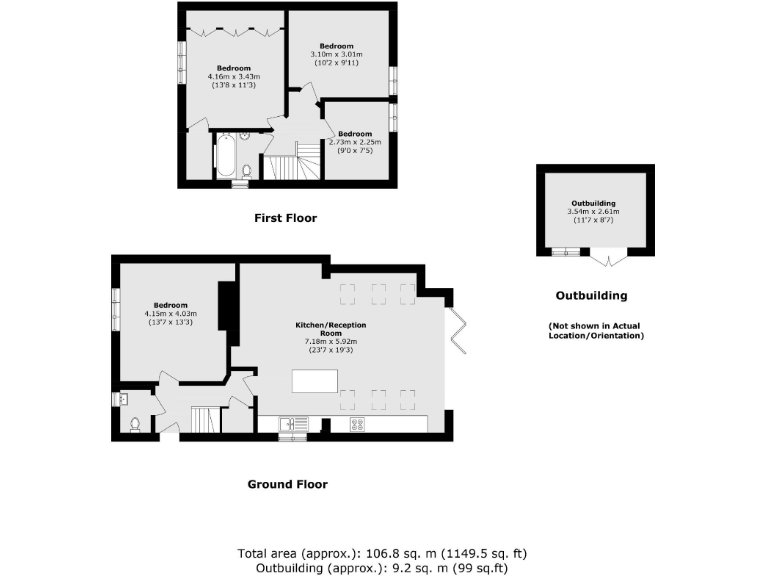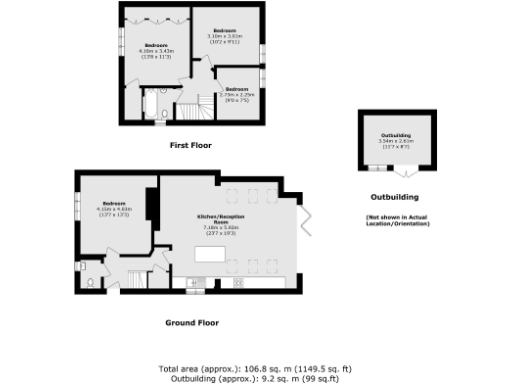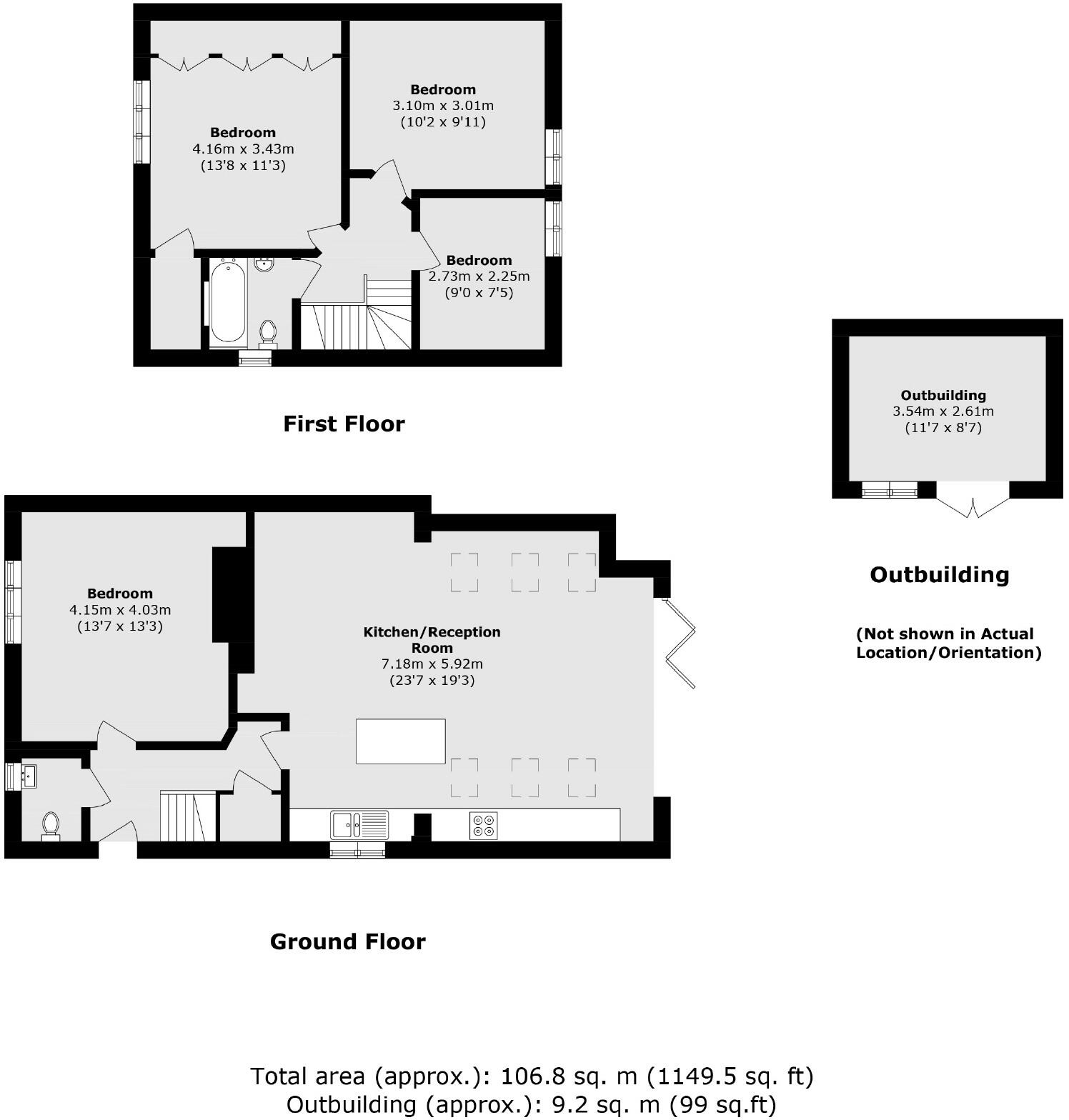Summary - 53 EWELL ROAD LONG DITTON SURBITON KT6 5LH
4 bed 1 bath Semi-Detached
Characterful four-bedroom family home with a bright extended living space and large garden, minutes from Surbiton..
- Extended open-plan kitchen / living with skylights and island
- Four bedrooms, one bedroom on the ground floor
- Large, landscaped rear garden with side access
- Freehold; mains gas boiler and double glazing
- Close to Surbiton station and highly rated local schools
- Front garden overgrown; external tidying required
- Older system-built walls with no obvious insulation
- Single family bathroom (first floor)
A beautifully presented 1930s semi-detached home marrying original Tudor-revival character with a bright, contemporary extension. The principal feature is the extended open-plan kitchen/dining/living room with vaulted skylights, a central island and wide garden-facing doors that create a light, flexible family hub. Wood floors and neutral decoration make the interior ready to move into.
Accommodation currently provides four bedrooms (one on the ground floor), a shower/bathroom on the first floor and useful ancillary space suitable for a home office or dining room. The plot includes a decent, landscaped rear garden accessed via a side gate, plus a modest front garden; the overall footprint and flow suit families who value open-plan day space and separate sleeping quarters.
Practical information: the property is freehold, heated by mains gas with a boiler and radiators, double glazed and in a very low flood-risk area. It sits within easy reach of Surbiton town centre and station (under a mile), with excellent local schools such as Long Ditton St Mary’s and a wide range of nearby amenities.
A few factual drawbacks to note: exterior planting and front landscaping are somewhat overgrown and will require tidying; the property is of an earlier system-built construction and external wall insulation is not apparent. There is a single family bathroom and the house may benefit from minor external maintenance or targeted energy-efficiency improvements. Council Tax Band D applies.
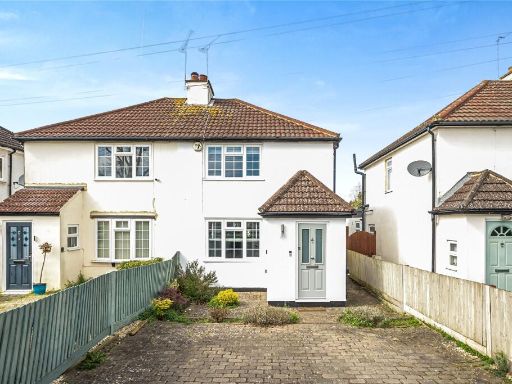 2 bedroom semi-detached house for sale in Fleece Road, Long Ditton, KT6 — £650,000 • 2 bed • 1 bath • 841 ft²
2 bedroom semi-detached house for sale in Fleece Road, Long Ditton, KT6 — £650,000 • 2 bed • 1 bath • 841 ft²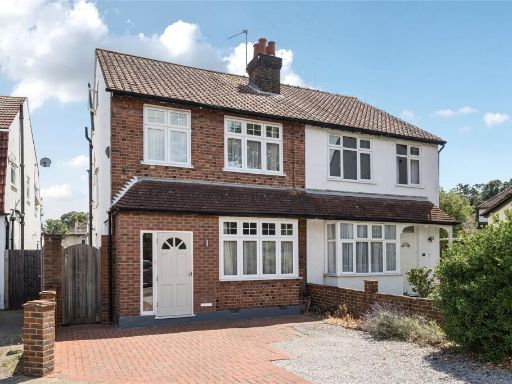 4 bedroom semi-detached house for sale in Minniedale, Surbiton, KT5 — £900,000 • 4 bed • 1 bath • 1375 ft²
4 bedroom semi-detached house for sale in Minniedale, Surbiton, KT5 — £900,000 • 4 bed • 1 bath • 1375 ft²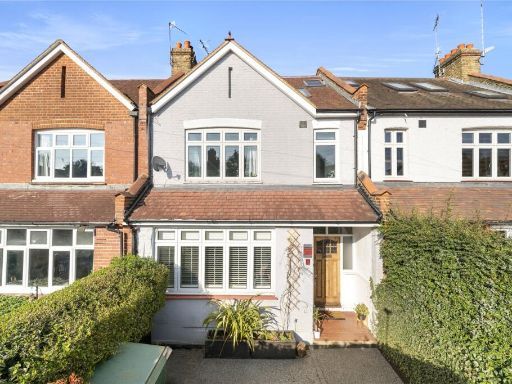 4 bedroom terraced house for sale in Ditton Hill Road, Long Ditton, Surbiton, Surrey, KT6 — £950,000 • 4 bed • 2 bath • 1467 ft²
4 bedroom terraced house for sale in Ditton Hill Road, Long Ditton, Surbiton, Surrey, KT6 — £950,000 • 4 bed • 2 bath • 1467 ft²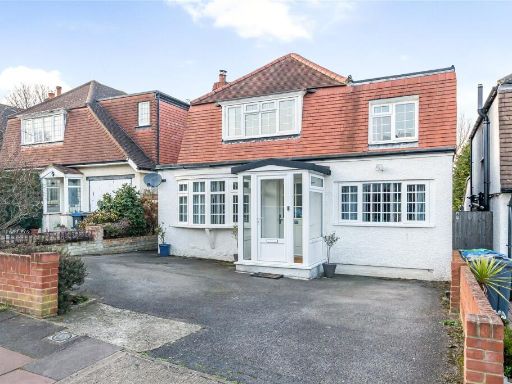 3 bedroom detached house for sale in Surbiton Hill Park, Surbiton, KT5 — £850,000 • 3 bed • 1 bath • 1380 ft²
3 bedroom detached house for sale in Surbiton Hill Park, Surbiton, KT5 — £850,000 • 3 bed • 1 bath • 1380 ft²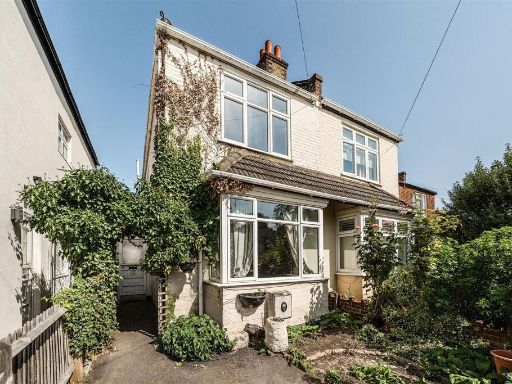 2 bedroom semi-detached house for sale in Rectory Lane, Long Ditton, Surbiton, KT6 — £575,000 • 2 bed • 1 bath • 898 ft²
2 bedroom semi-detached house for sale in Rectory Lane, Long Ditton, Surbiton, KT6 — £575,000 • 2 bed • 1 bath • 898 ft²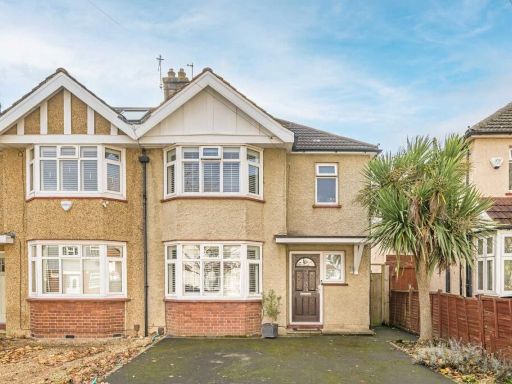 3 bedroom semi-detached house for sale in Hamilton Avenue, Surbiton, KT6 — £699,950 • 3 bed • 1 bath • 1025 ft²
3 bedroom semi-detached house for sale in Hamilton Avenue, Surbiton, KT6 — £699,950 • 3 bed • 1 bath • 1025 ft²