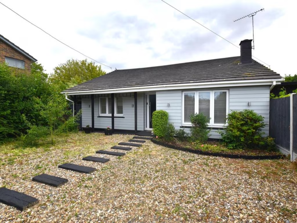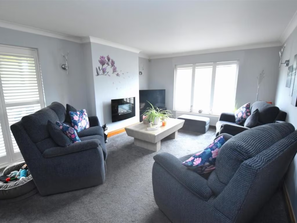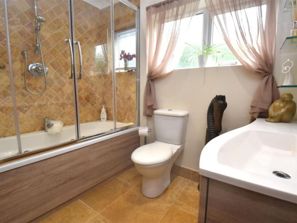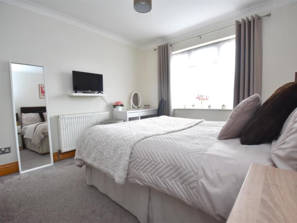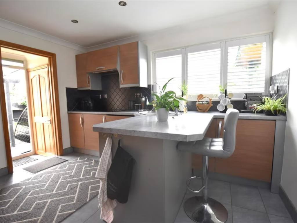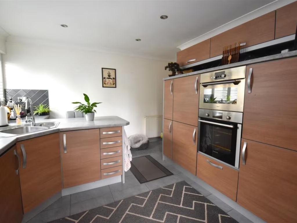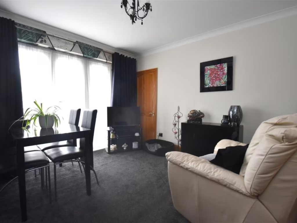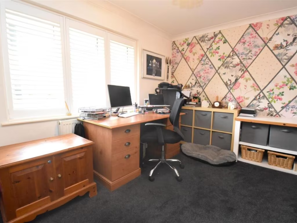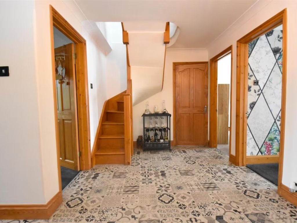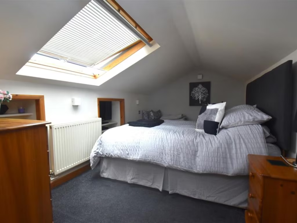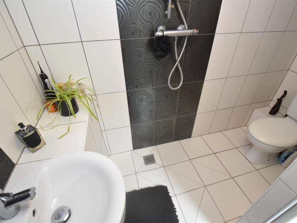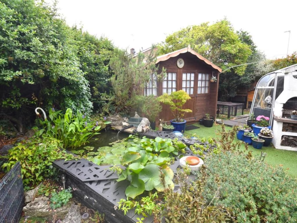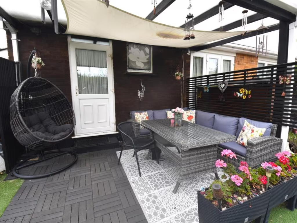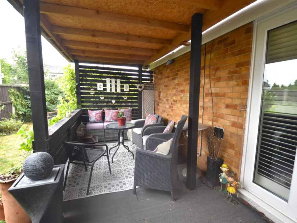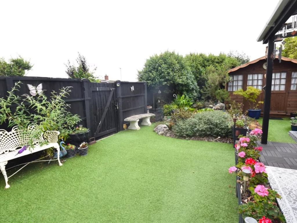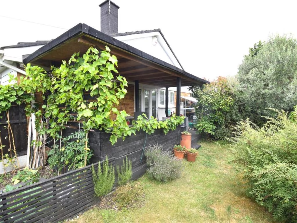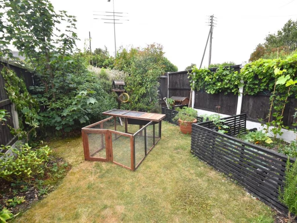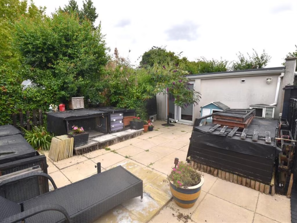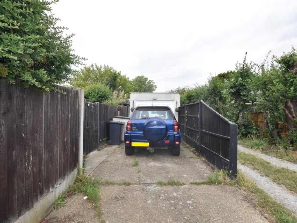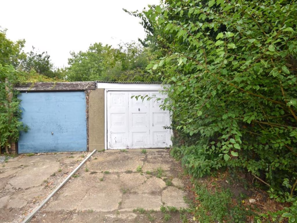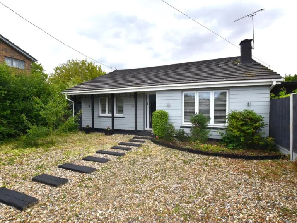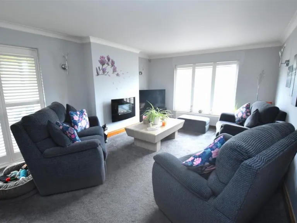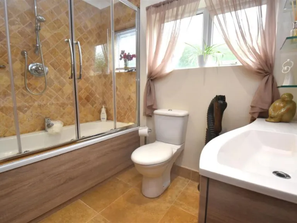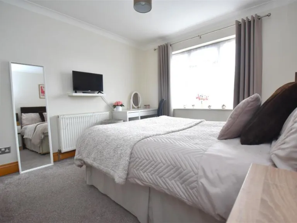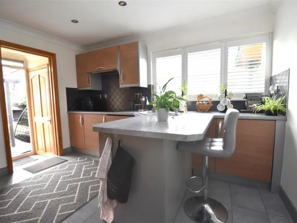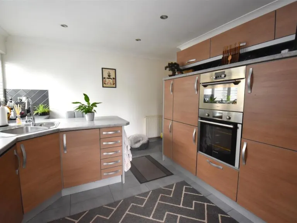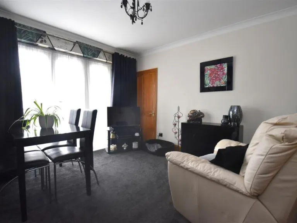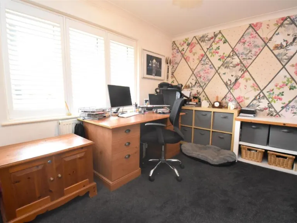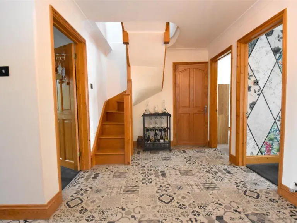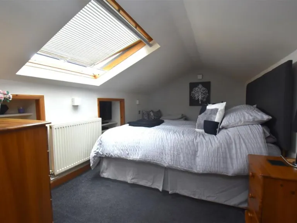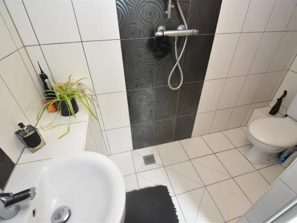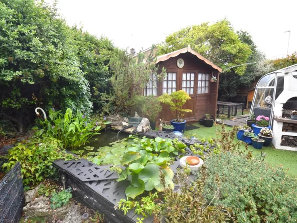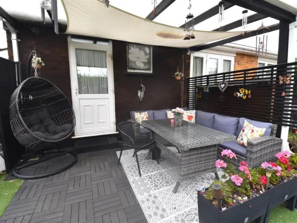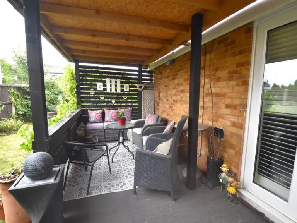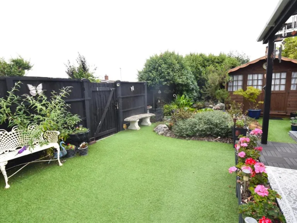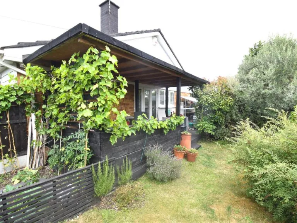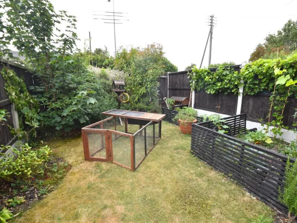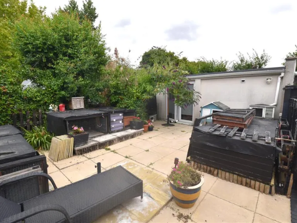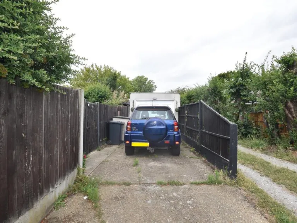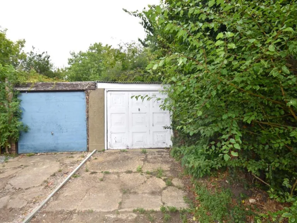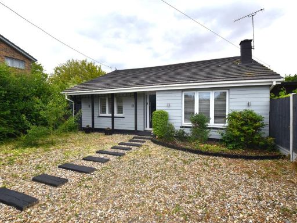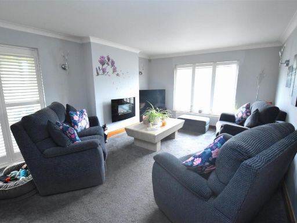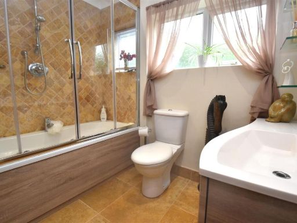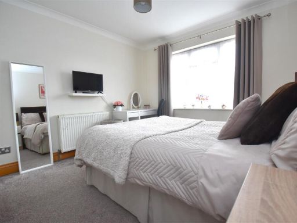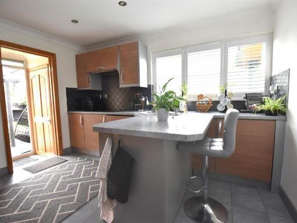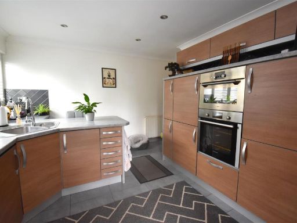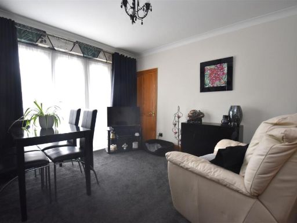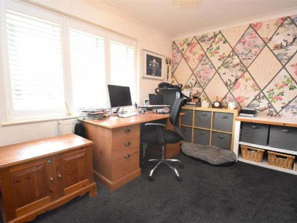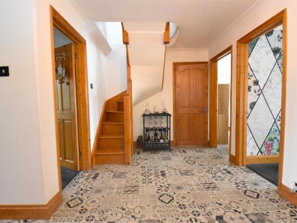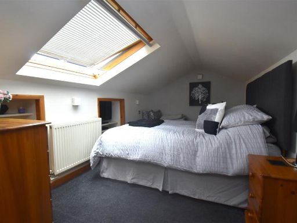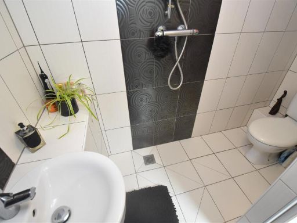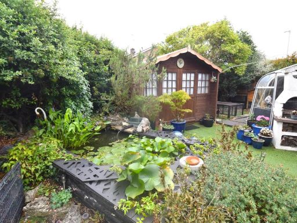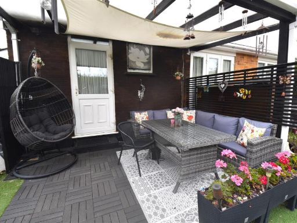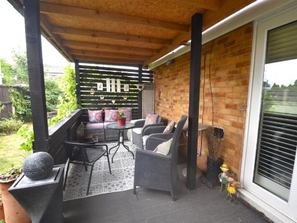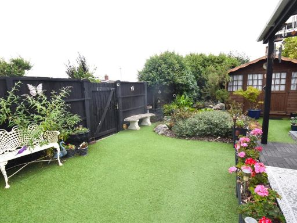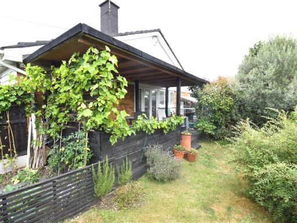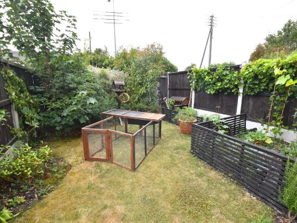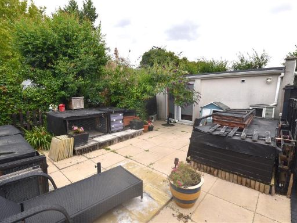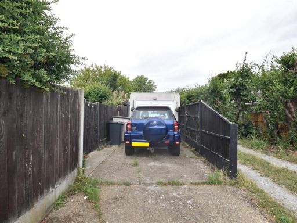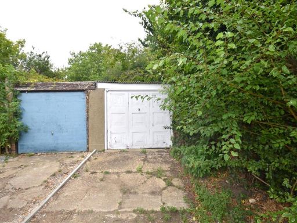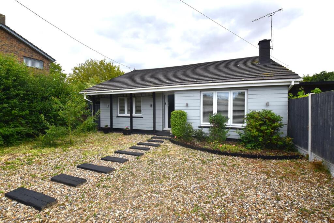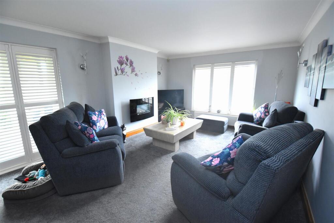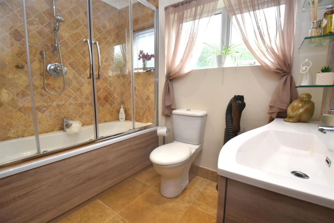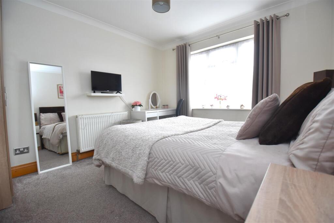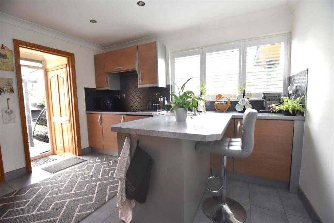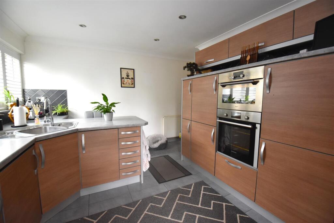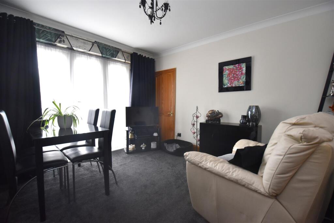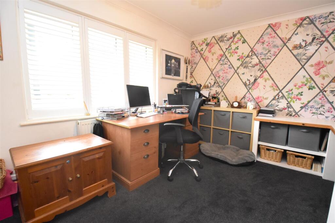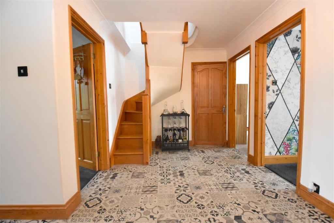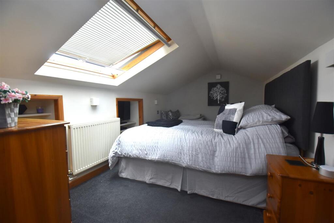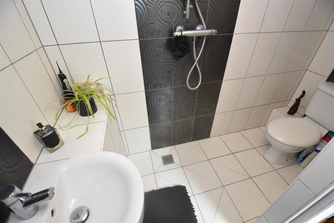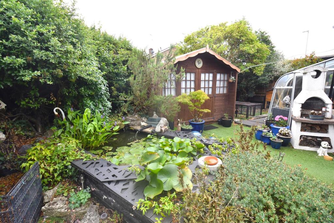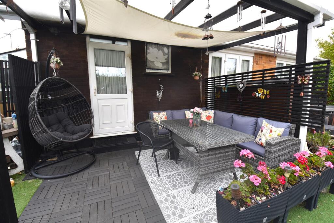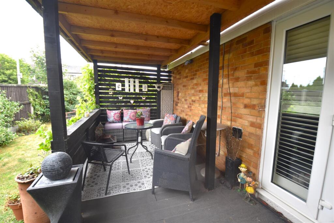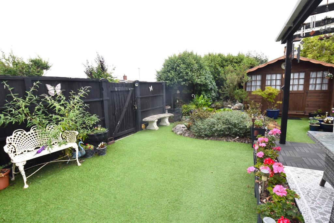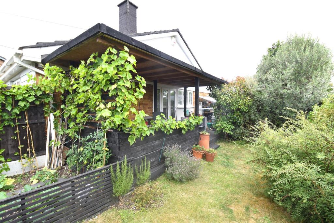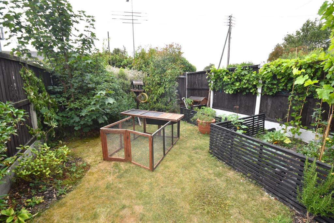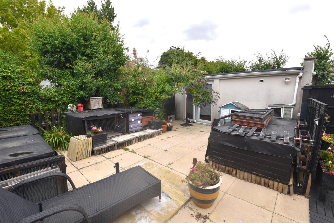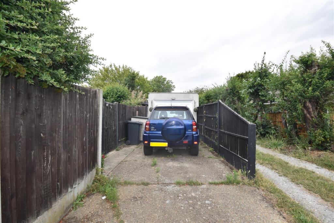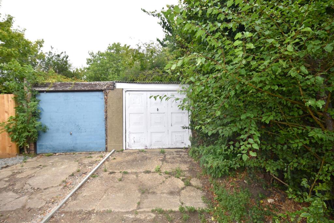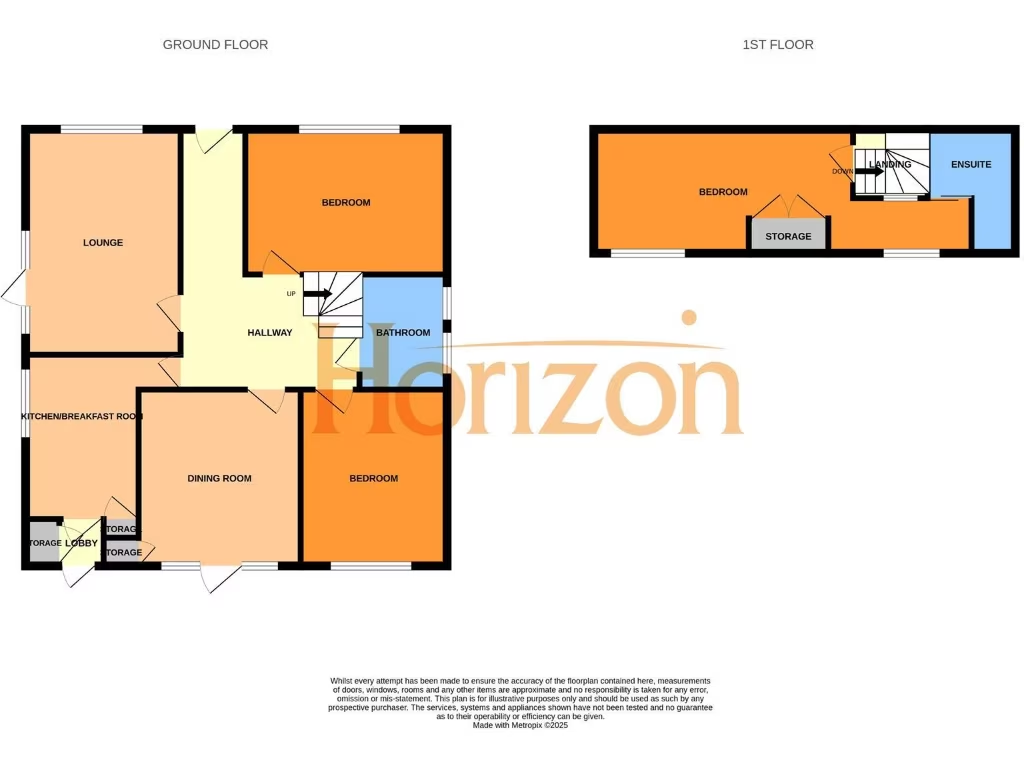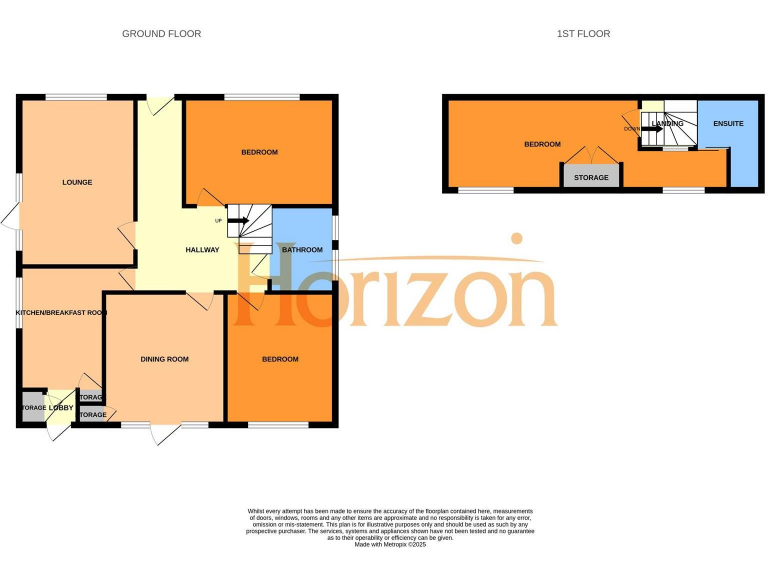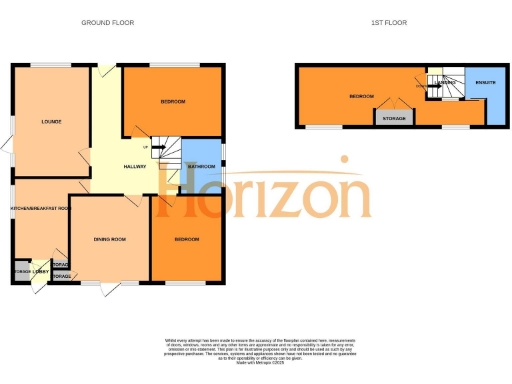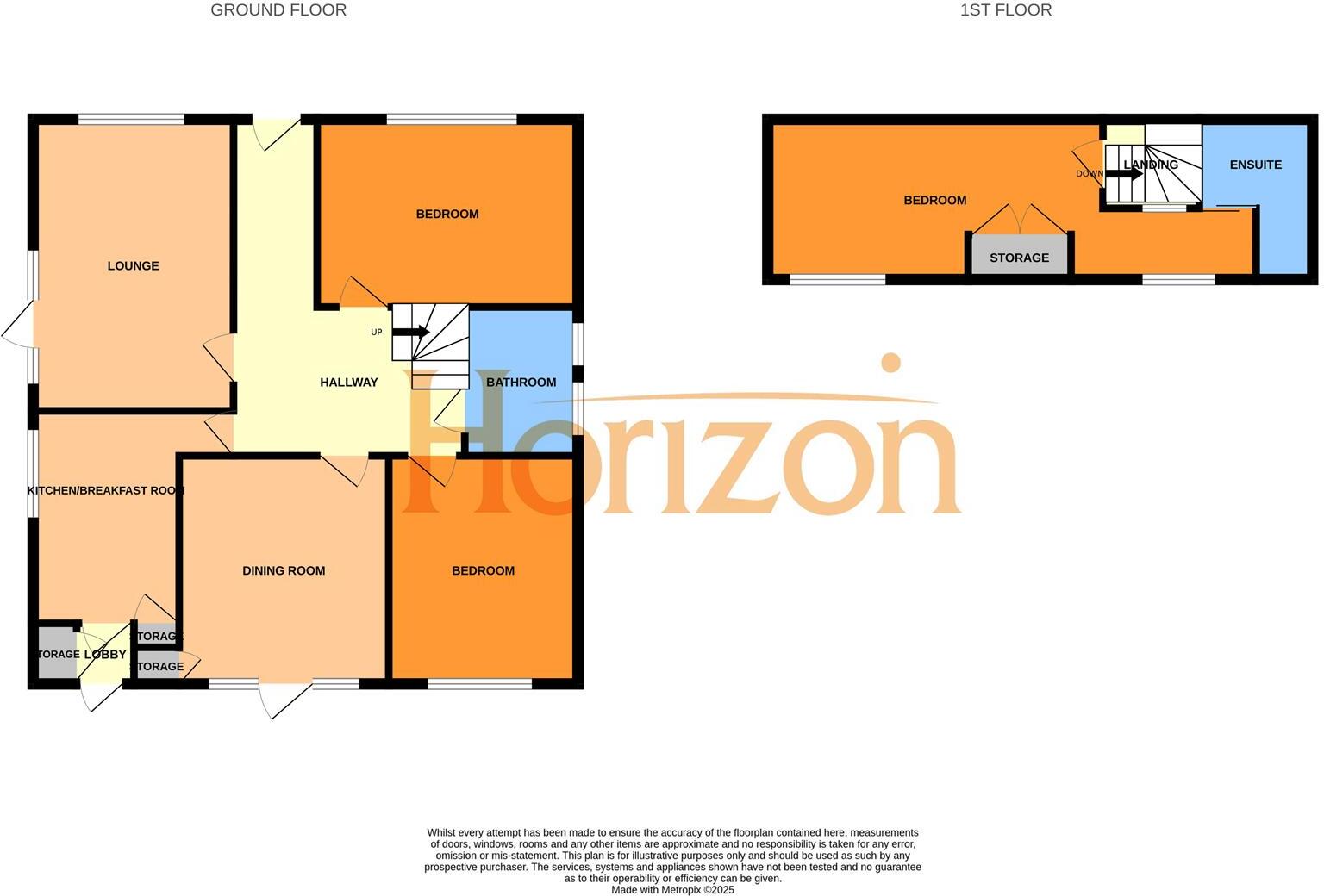Summary - 470 ASHINGDON ROAD ROCHFORD SS4 3ET
3 bed 2 bath Chalet
Flexible family home with extensive gardens and a ready-made home office space.
Three double bedrooms with en-suite to the principal bedroom
Converted garage currently used as office/gym — reduces traditional garage space
Private driveway plus additional garage in block via shared driveway
Large plot with decking, patio, pond, greenhouse and vegetable patch
Modern fitted kitchen with integrated appliances and breakfast bar
UPVC double glazing, good broadband and excellent mobile signal
Council Tax Band E — above average running cost to consider
Freehold tenure; close to several well-rated local schools and bus links
This well-presented three-bedroom detached chalet on Ashingdon Road sits on a large plot with defined seating areas and mature borders. The ground floor provides a generous 17'9" lounge, separate dining room and a modern fitted kitchen, while the principal bedroom benefits from an en-suite on the first floor. The property has been adapted for modern living with UPVC double glazing and a converted garage currently used as a home office or gym.
Outdoor space is a genuine selling point: decked terraces, paved patios, an ornamental pond, greenhouse and vegetable patch create several distinct seating and hobby areas. Off-street parking is provided by a private driveway and there is an additional garage in a nearby block for vehicle or storage use.
Practical points are straightforward and transparent. The converted garage means internal floor area has been reallocated from vehicle storage to living/workspace; a second garage remains available but is accessed via a shared driveway. Council Tax sits at Band E, which is above average for the area. The property is on freehold tenure, has fast broadband and excellent mobile signal, and sits close to well-rated local schools and public transport links.
Overall this chalet will suit families or buyers wanting a flexible home office/gym arrangement and generous outside space. It is presented in good order but offers potential for further updating where desired — especially if a buyer wants to reinstate full garage accommodation or personalise first-floor living areas.
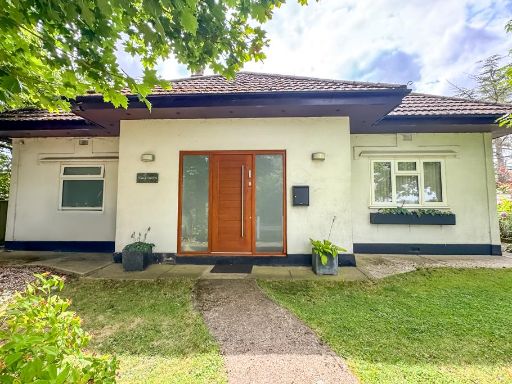 3 bedroom chalet for sale in Ulverston Road, Rochford, SS4 — £575,000 • 3 bed • 2 bath • 1279 ft²
3 bedroom chalet for sale in Ulverston Road, Rochford, SS4 — £575,000 • 3 bed • 2 bath • 1279 ft²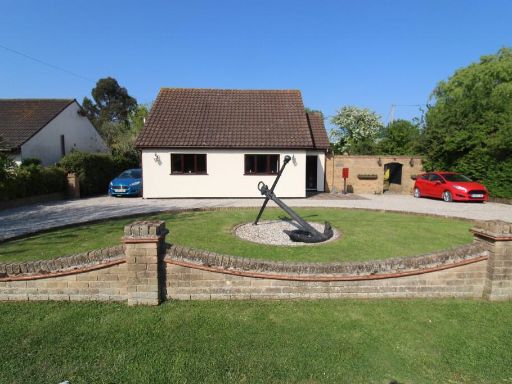 3 bedroom chalet for sale in Ulverston Road, Rochford, Essex, SS4 — £750,000 • 3 bed • 1 bath • 1374 ft²
3 bedroom chalet for sale in Ulverston Road, Rochford, Essex, SS4 — £750,000 • 3 bed • 1 bath • 1374 ft²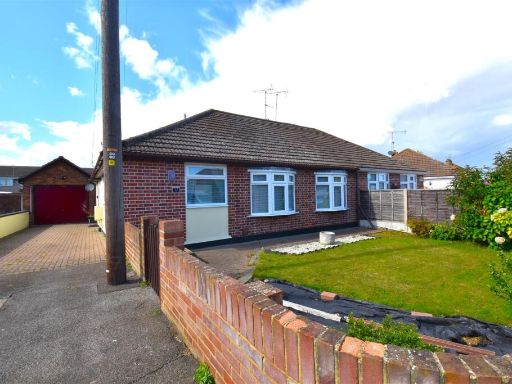 3 bedroom semi-detached bungalow for sale in Brook Close, Rochford, SS4 — £390,000 • 3 bed • 1 bath • 1226 ft²
3 bedroom semi-detached bungalow for sale in Brook Close, Rochford, SS4 — £390,000 • 3 bed • 1 bath • 1226 ft²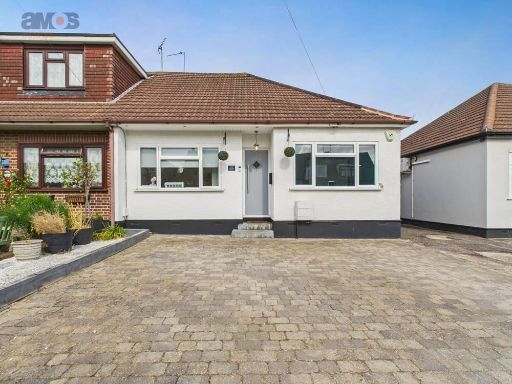 3 bedroom semi-detached house for sale in Harrogate Road, Hockley, Essex, SS5 — £460,000 • 3 bed • 1 bath • 982 ft²
3 bedroom semi-detached house for sale in Harrogate Road, Hockley, Essex, SS5 — £460,000 • 3 bed • 1 bath • 982 ft²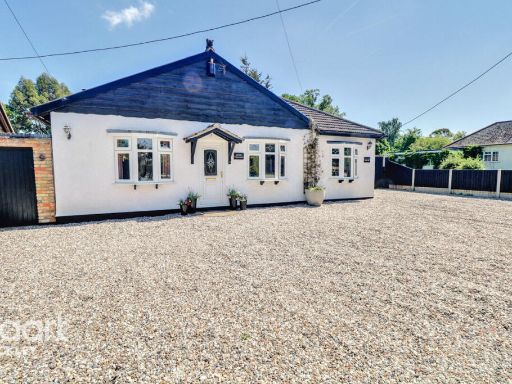 4 bedroom detached bungalow for sale in Ethelbert Road, Rochford, SS4 — £775,000 • 4 bed • 3 bath • 754 ft²
4 bedroom detached bungalow for sale in Ethelbert Road, Rochford, SS4 — £775,000 • 4 bed • 3 bath • 754 ft²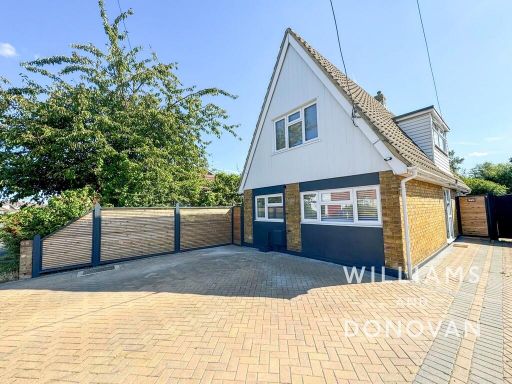 3 bedroom chalet for sale in Sutton Court Drive, Rochford, SS4 — £450,000 • 3 bed • 2 bath • 978 ft²
3 bedroom chalet for sale in Sutton Court Drive, Rochford, SS4 — £450,000 • 3 bed • 2 bath • 978 ft²