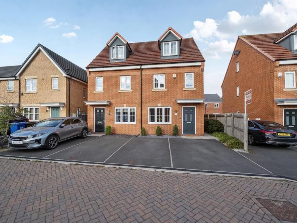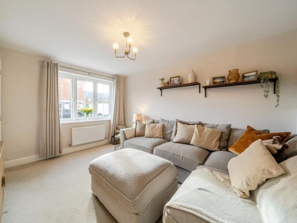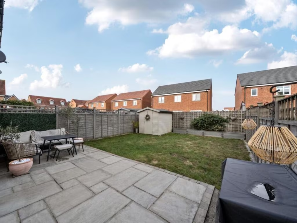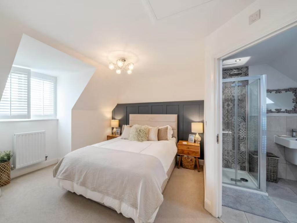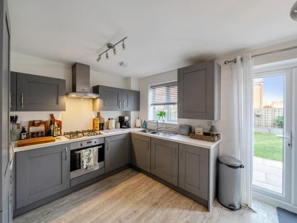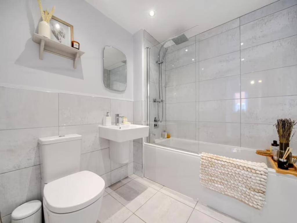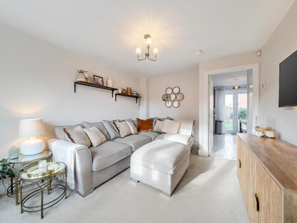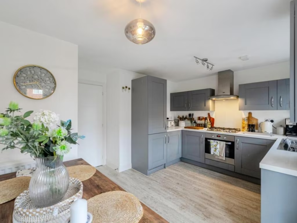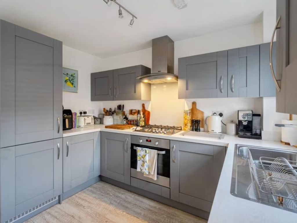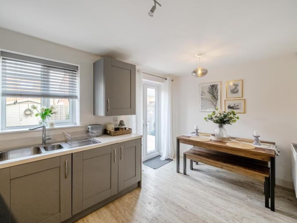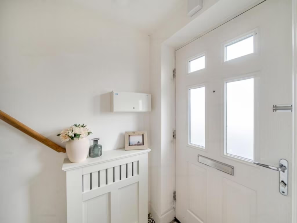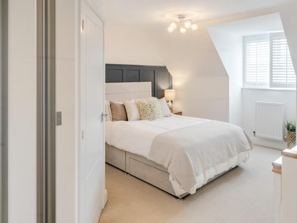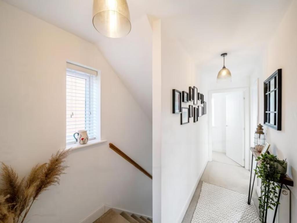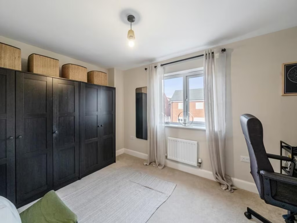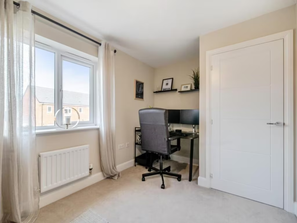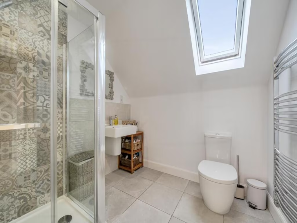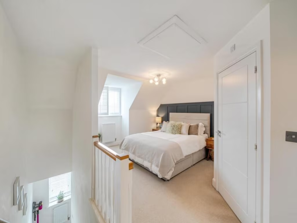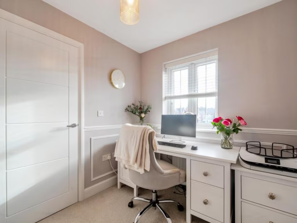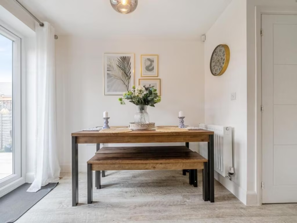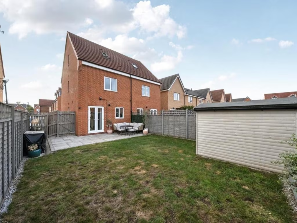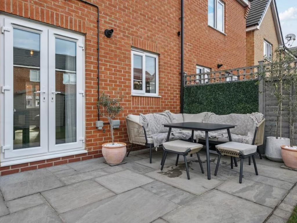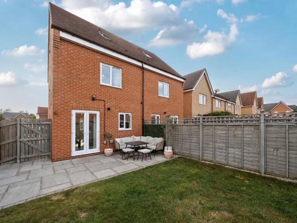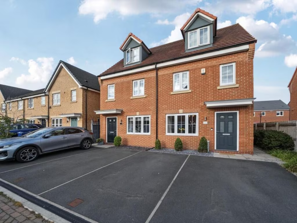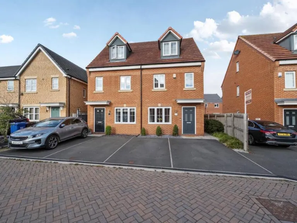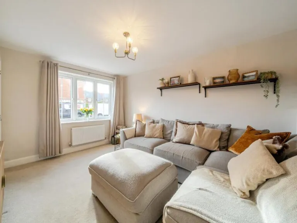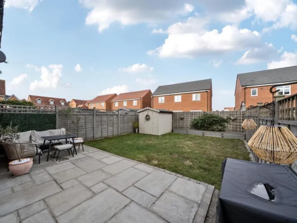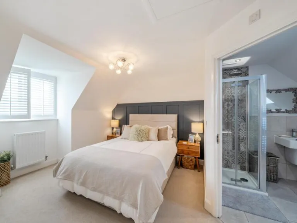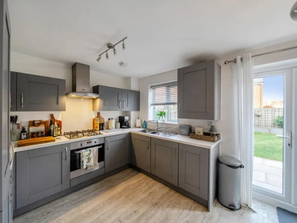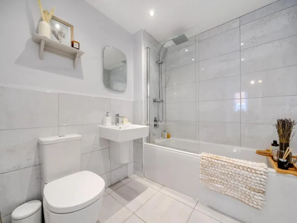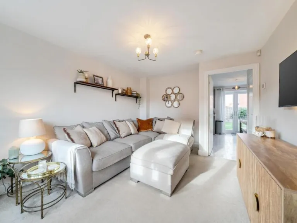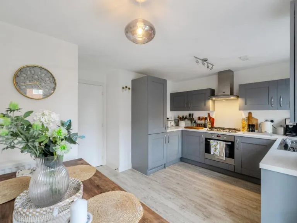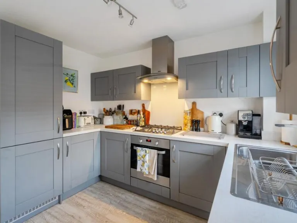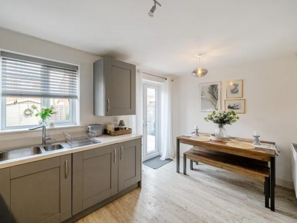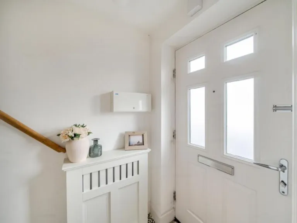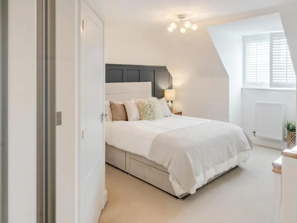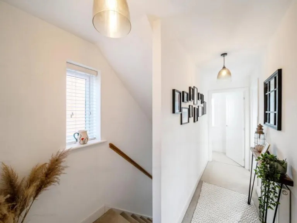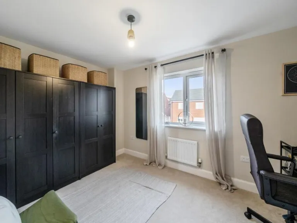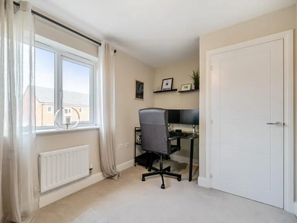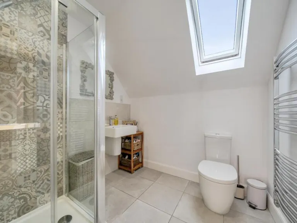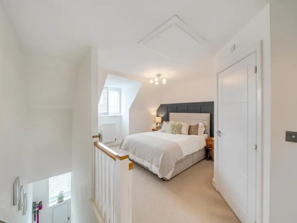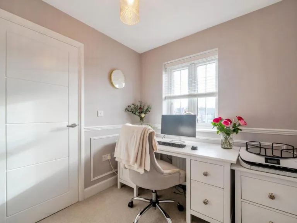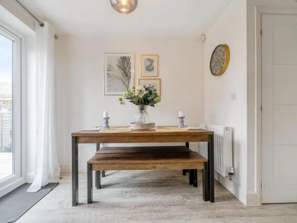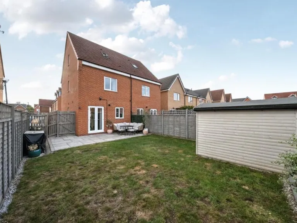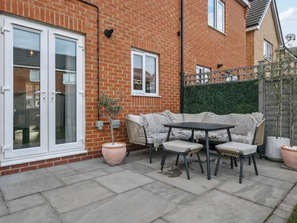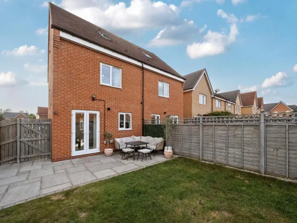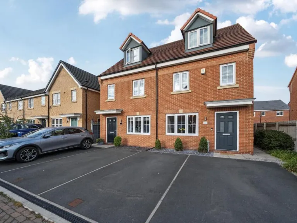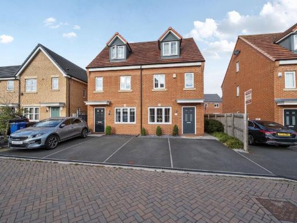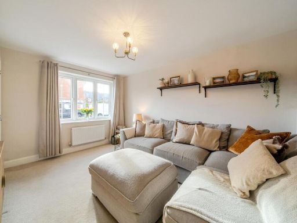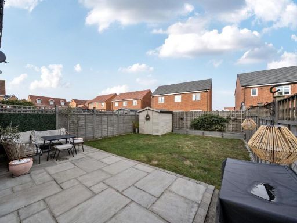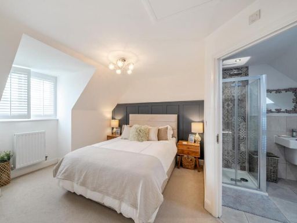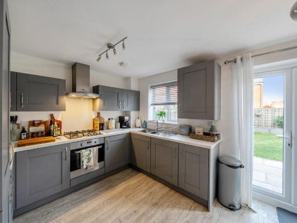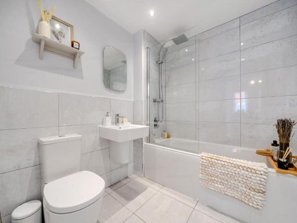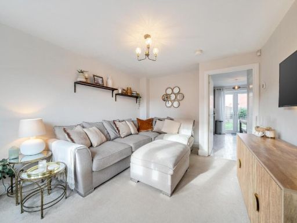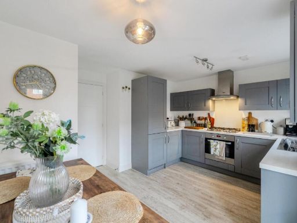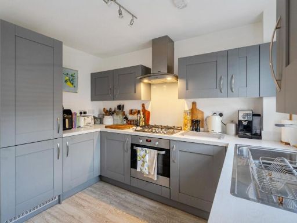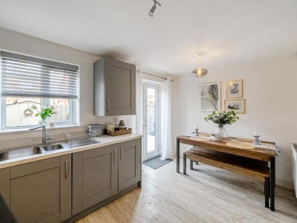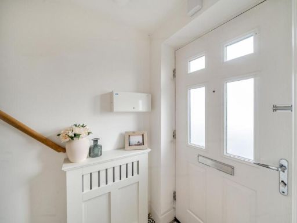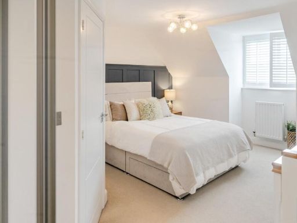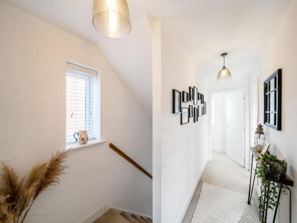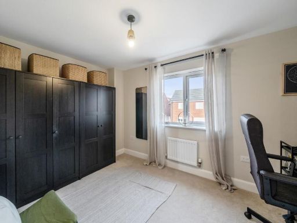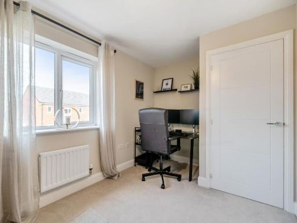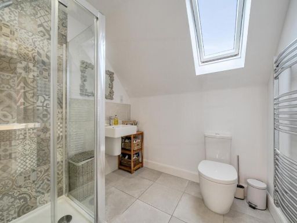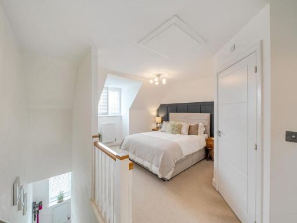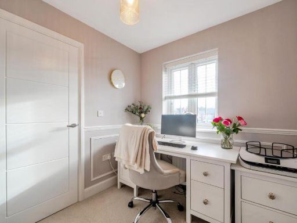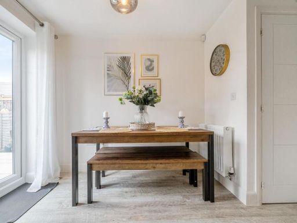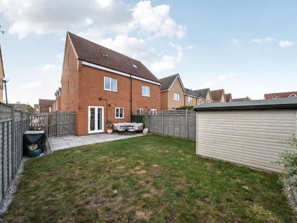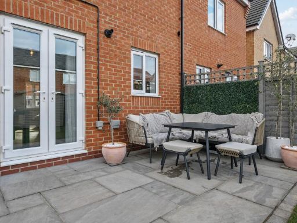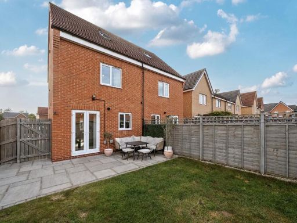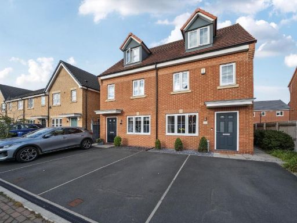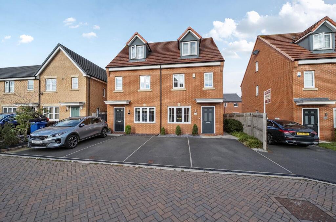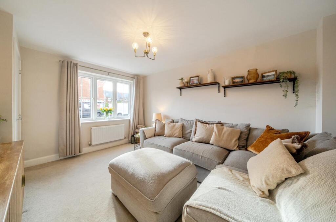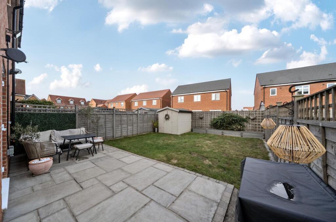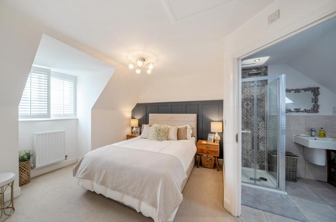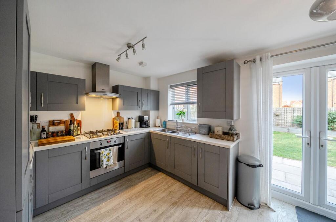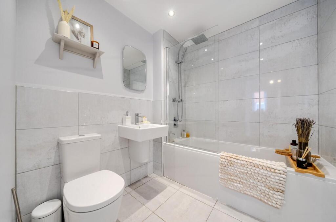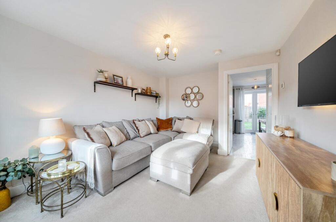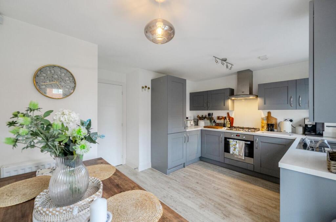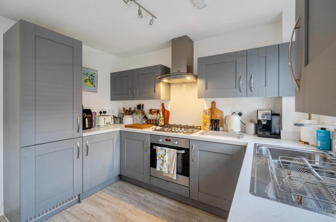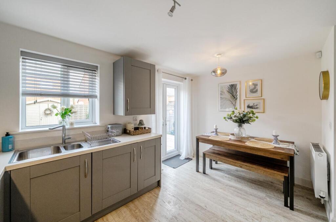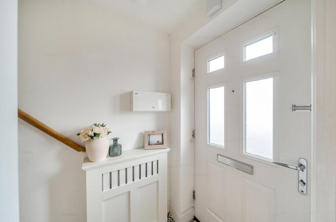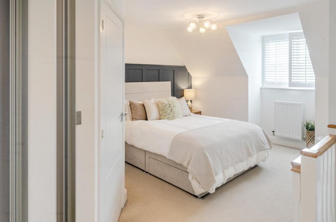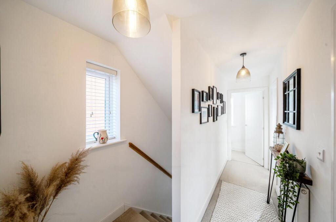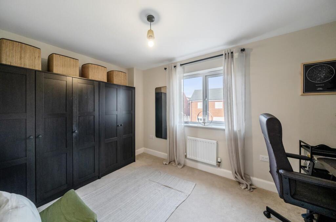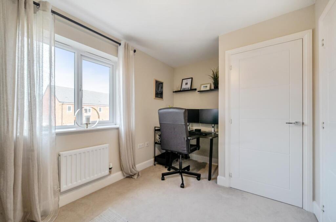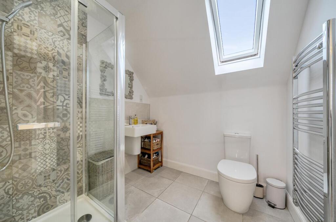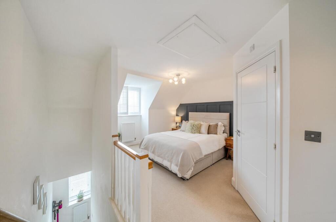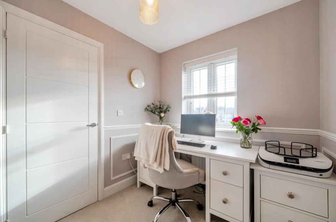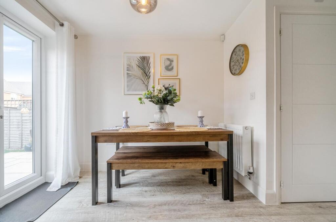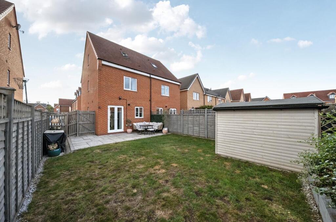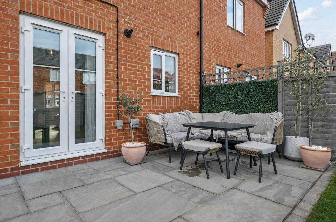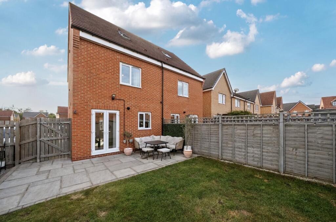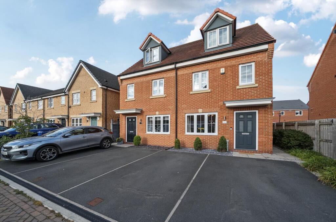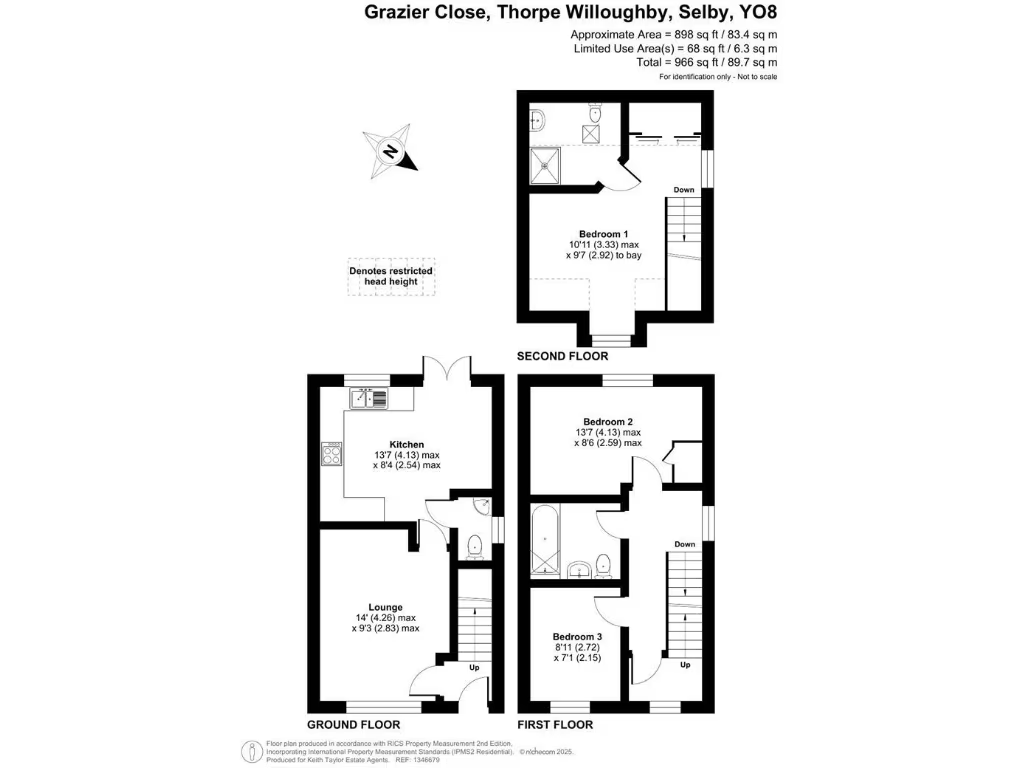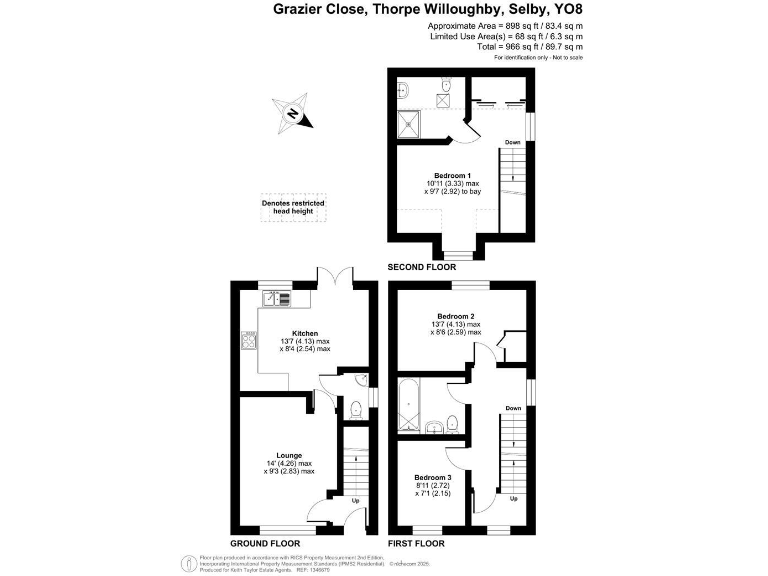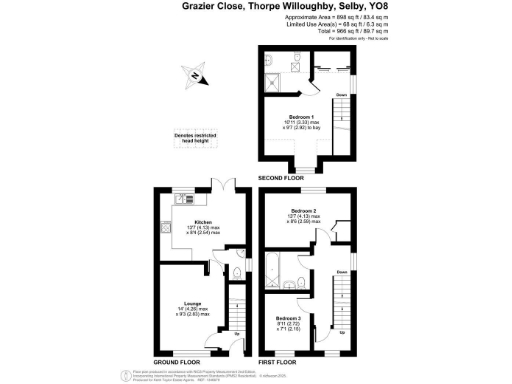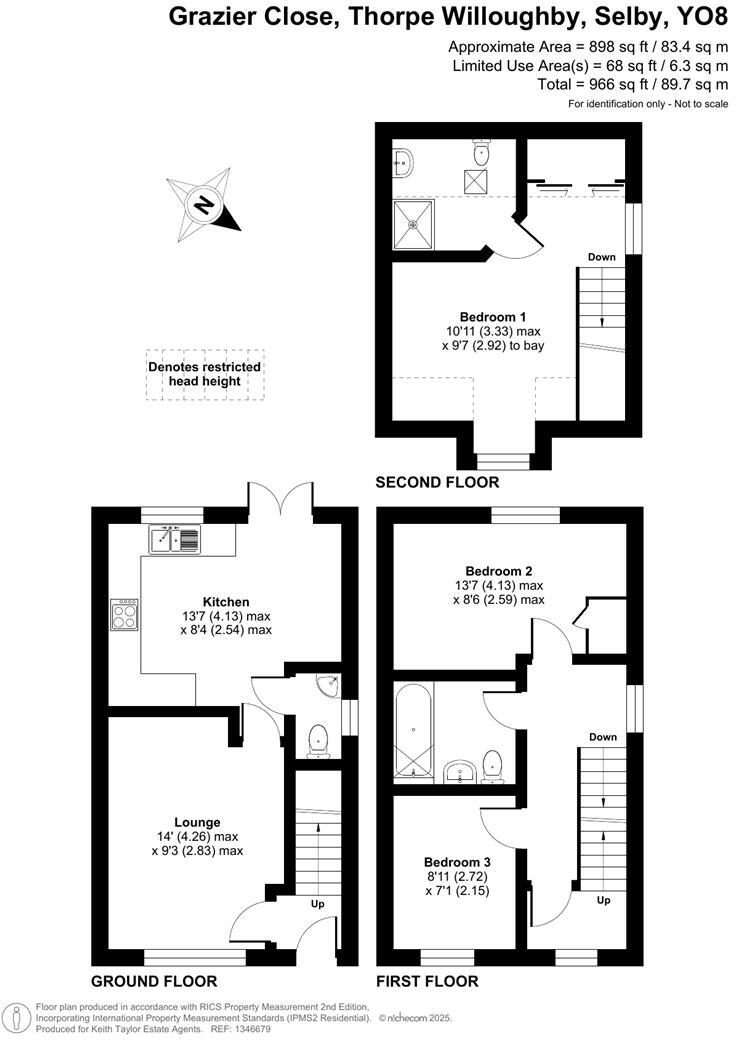Summary - Grazier Close, Thorpe Willoughby, Selby, YO8 YO8 9TU
3 bed 2 bath Semi-Detached
Chain-free village home with private top-floor master and off-street parking.
- Three bedrooms across three storeys, master occupies entire top floor
- Two bathrooms plus ground-floor WC and ensuite with rainfall shower
- South-west facing lawned garden with large shed and fenced privacy
- Off-street parking for two cars on paved driveway
- Chain free, freehold with gas central heating and house alarm
- Small plot size; compact garden and limited external space
- Vertical layout: frequent stair use across three levels
- Fast broadband; good village amenities and scenic local dog walks
A bright, modern three-bedroom semi that makes efficient use of its three-storey layout. The whole top floor is given over to a striking master bedroom with a private en-suite, offering a degree of separation and privacy rare in homes of this size. Interiors are contemporary throughout with practical extras from the original build including full-height bathroom tiling and an upgraded rainfall shower.
Outdoor space is low-maintenance and south-west facing, with a lawned garden, good fencing for privacy and a large wooden shed. Off-street parking for two cars sits to the front — a valuable convenience on a quiet residential close. The property is chain free and freehold, with gas central heating, mains services and an installed house alarm.
The location will appeal to families and dog owners: Thorpe Willoughby is a well-regarded village with good local amenities, scenic walks to Brayton Barff and strong local schools (primary and secondary Ofsted-rated Good to Outstanding). Fast broadband and regular bus links to York and Leeds make the house a practical commuter base.
Practical points to note: the plot is small and the home’s vertical layout means regular stair use across three storeys. Overall the size is average at 966 sq.ft, so buyers seeking larger gardens or single-floor living should consider viewing other layouts. Council Tax band is low (Band B).
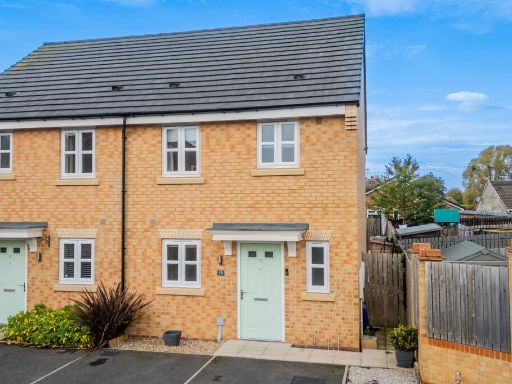 3 bedroom semi-detached house for sale in Thorpe Willoughby, YO8 9TR, YO8 — £225,000 • 3 bed • 2 bath • 818 ft²
3 bedroom semi-detached house for sale in Thorpe Willoughby, YO8 9TR, YO8 — £225,000 • 3 bed • 2 bath • 818 ft²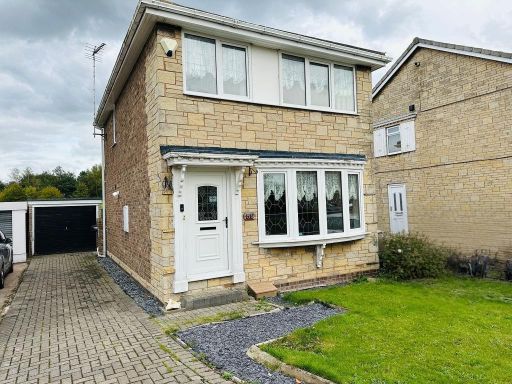 3 bedroom detached house for sale in Field Avenue, Thorpe Willoughby, Selby, YO8 — £220,000 • 3 bed • 1 bath • 459 ft²
3 bedroom detached house for sale in Field Avenue, Thorpe Willoughby, Selby, YO8 — £220,000 • 3 bed • 1 bath • 459 ft²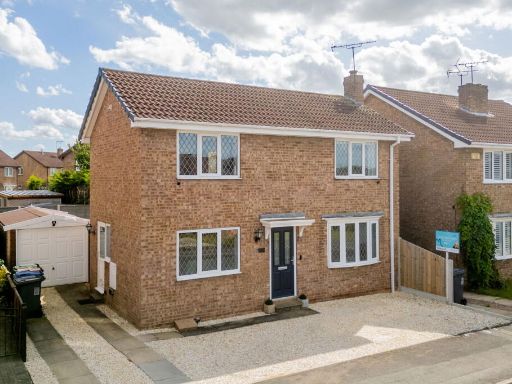 3 bedroom detached house for sale in Rowan Close, Thorpe Willoughby, Selby, YO8 9FJ, YO8 — £270,000 • 3 bed • 1 bath • 786 ft²
3 bedroom detached house for sale in Rowan Close, Thorpe Willoughby, Selby, YO8 9FJ, YO8 — £270,000 • 3 bed • 1 bath • 786 ft²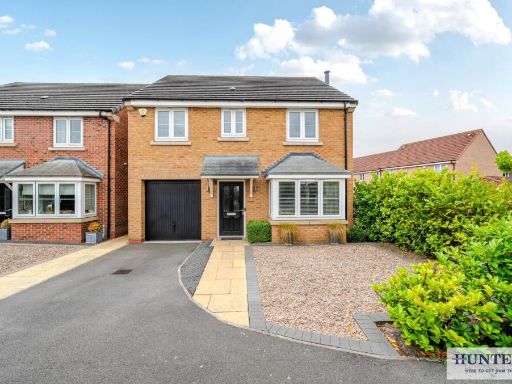 4 bedroom detached house for sale in Privet Drive, Thorpe Willoughby, Selby, YO8 — £360,000 • 4 bed • 2 bath • 1210 ft²
4 bedroom detached house for sale in Privet Drive, Thorpe Willoughby, Selby, YO8 — £360,000 • 4 bed • 2 bath • 1210 ft²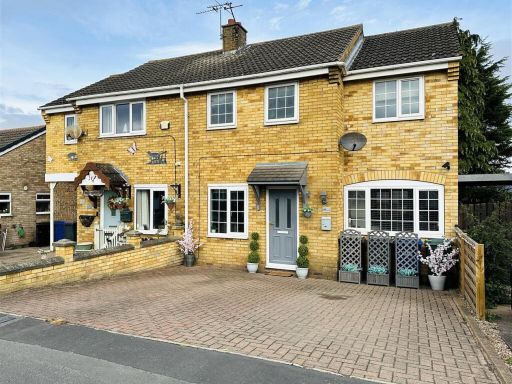 3 bedroom semi-detached house for sale in Cedar Close, Thorpe Willoughby, Selby, YO8 — £200,000 • 3 bed • 1 bath • 915 ft²
3 bedroom semi-detached house for sale in Cedar Close, Thorpe Willoughby, Selby, YO8 — £200,000 • 3 bed • 1 bath • 915 ft²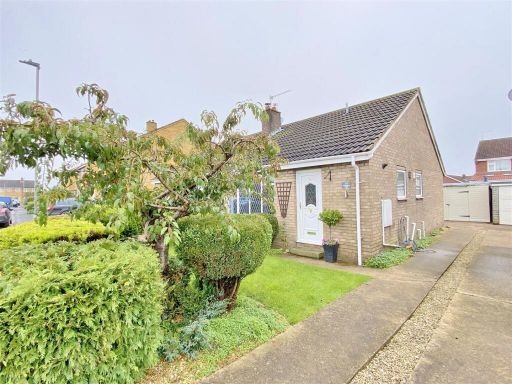 2 bedroom semi-detached bungalow for sale in Beechfield Close, Thorpe Willoughby, Selby, YO8 — £175,000 • 2 bed • 1 bath • 460 ft²
2 bedroom semi-detached bungalow for sale in Beechfield Close, Thorpe Willoughby, Selby, YO8 — £175,000 • 2 bed • 1 bath • 460 ft²