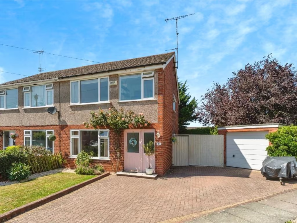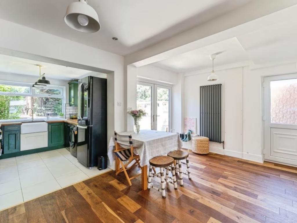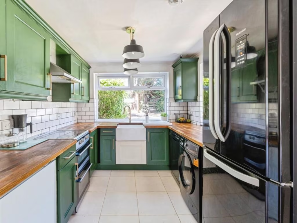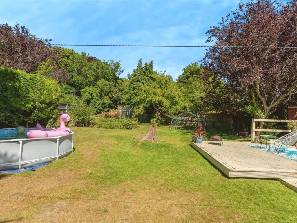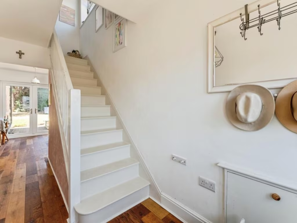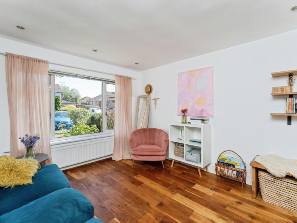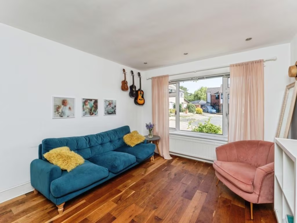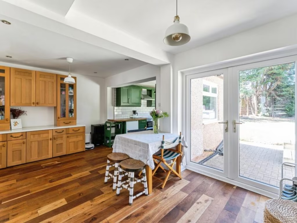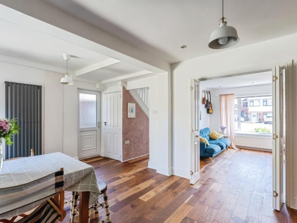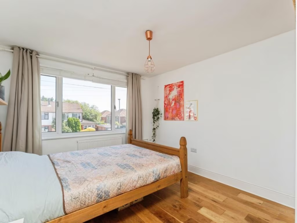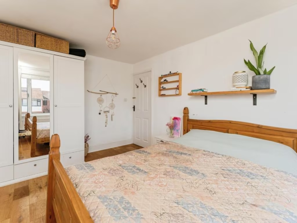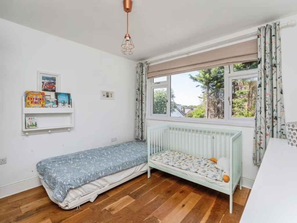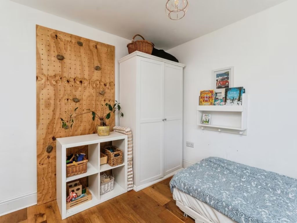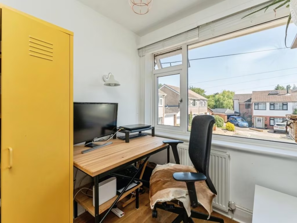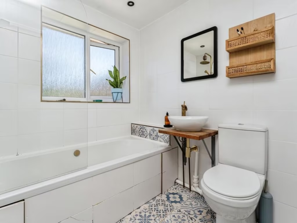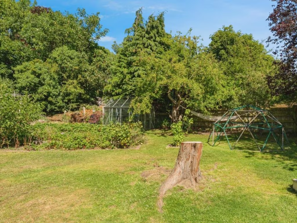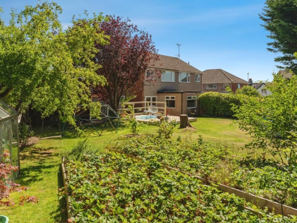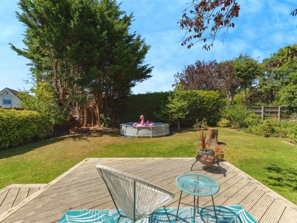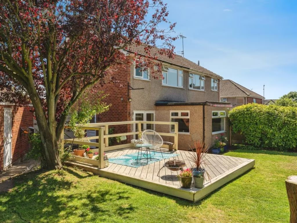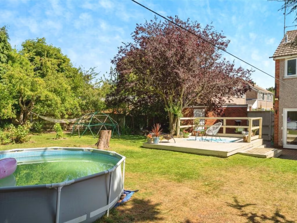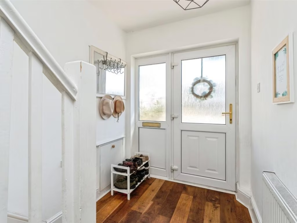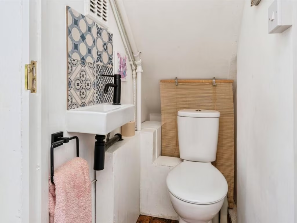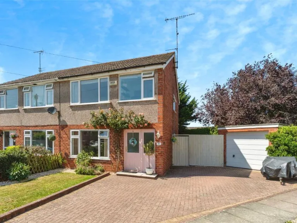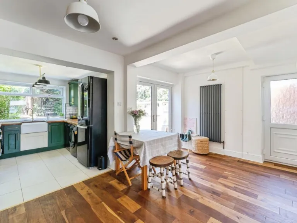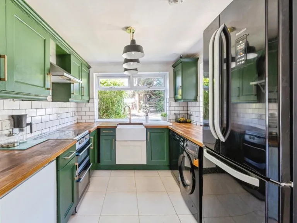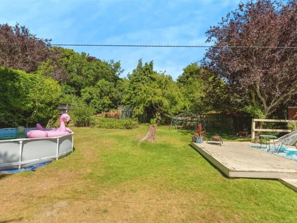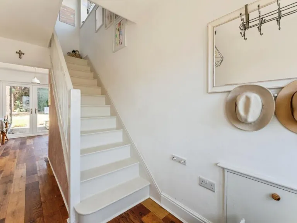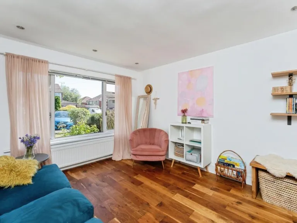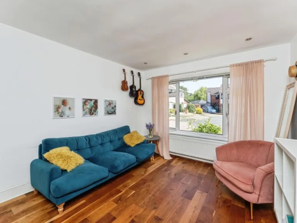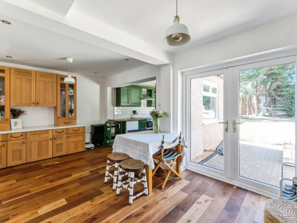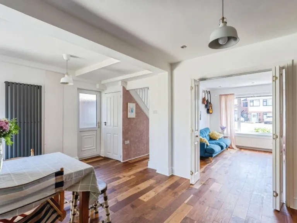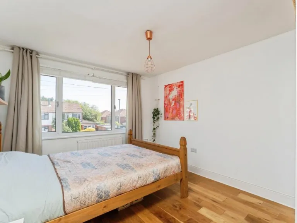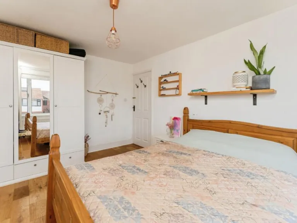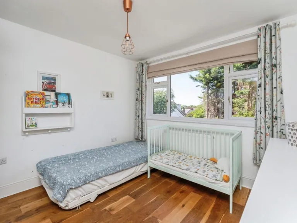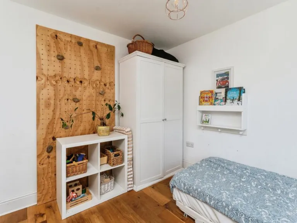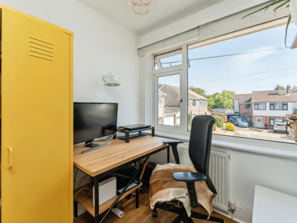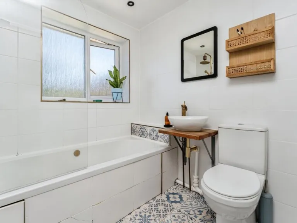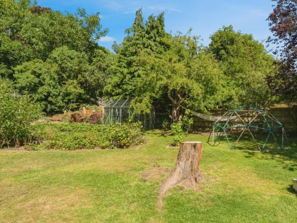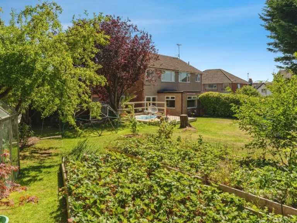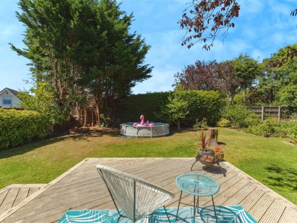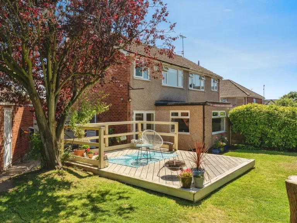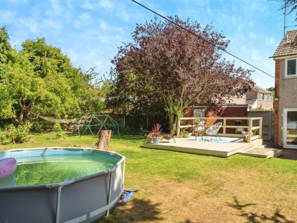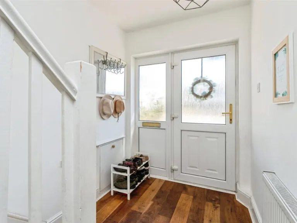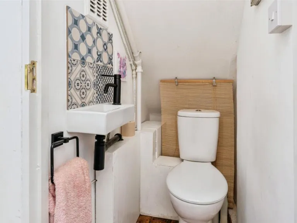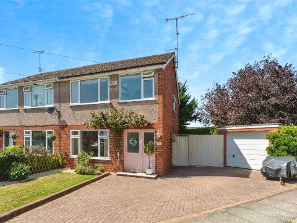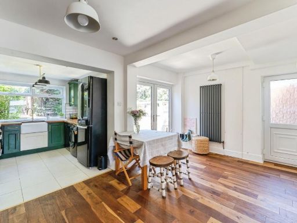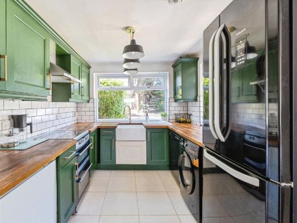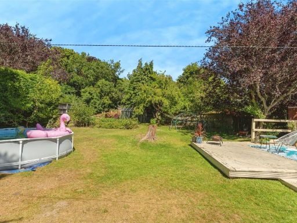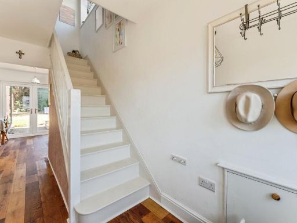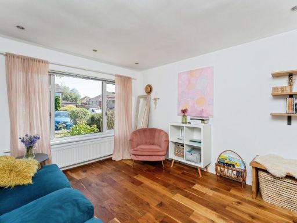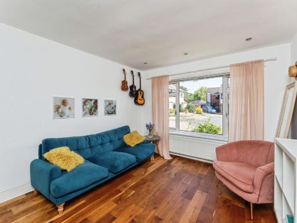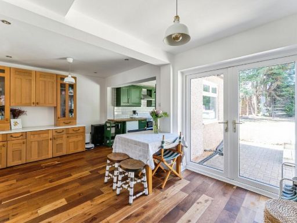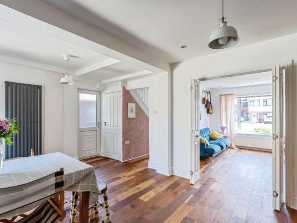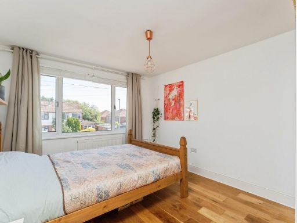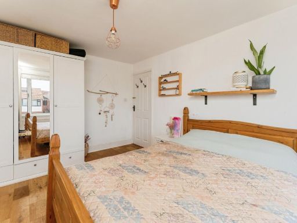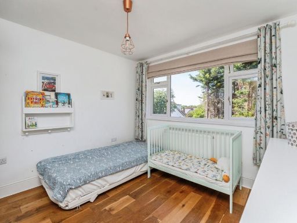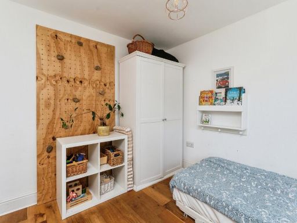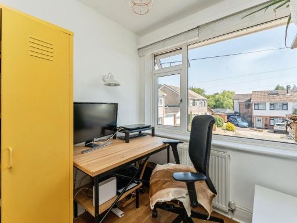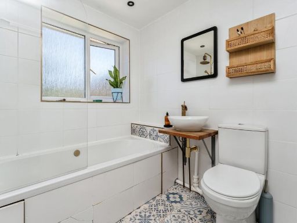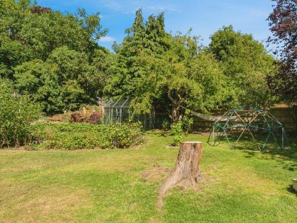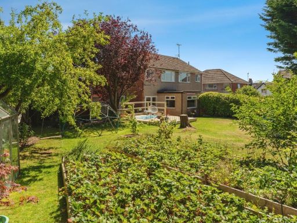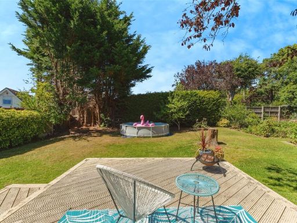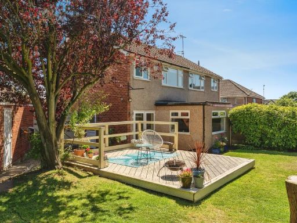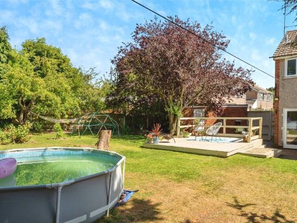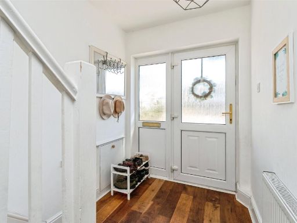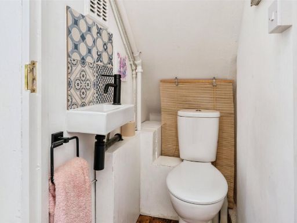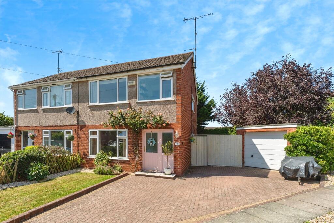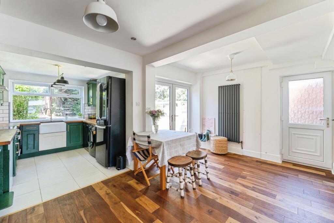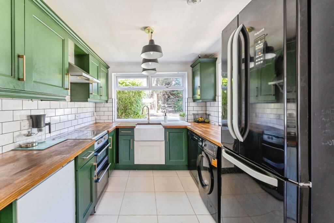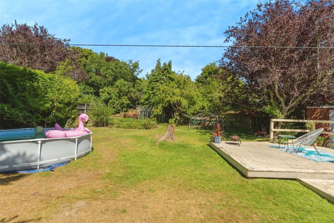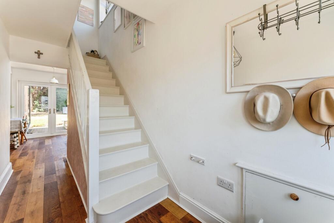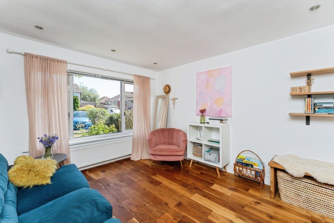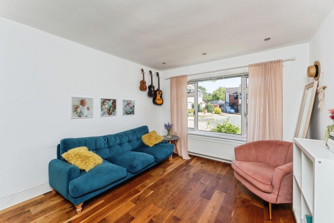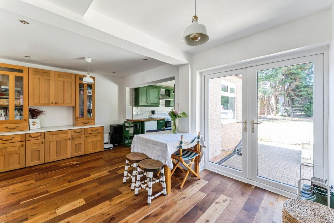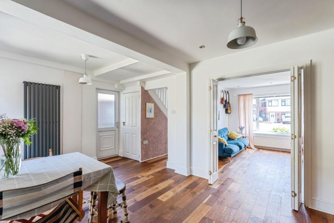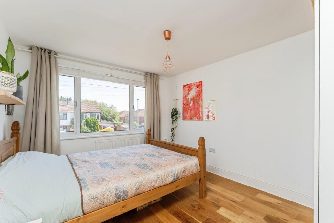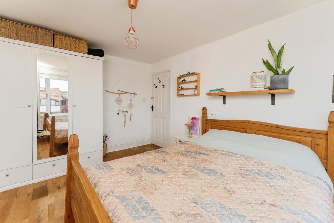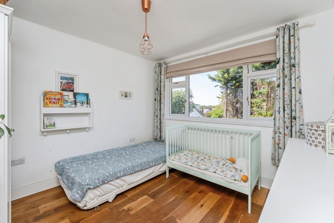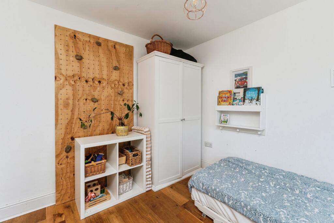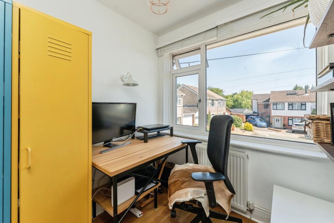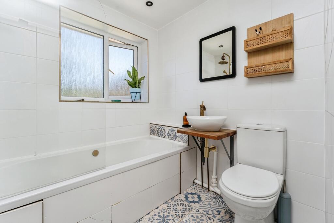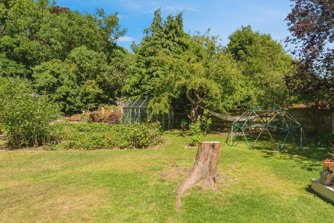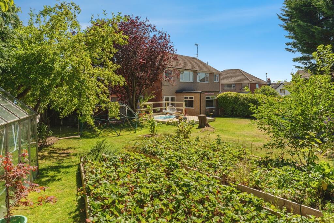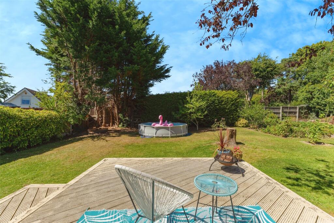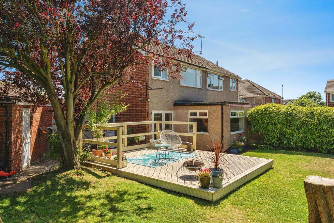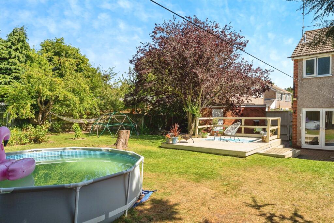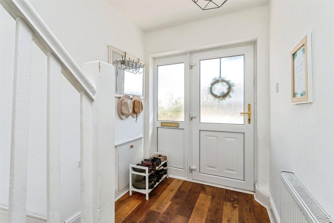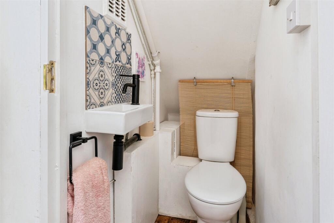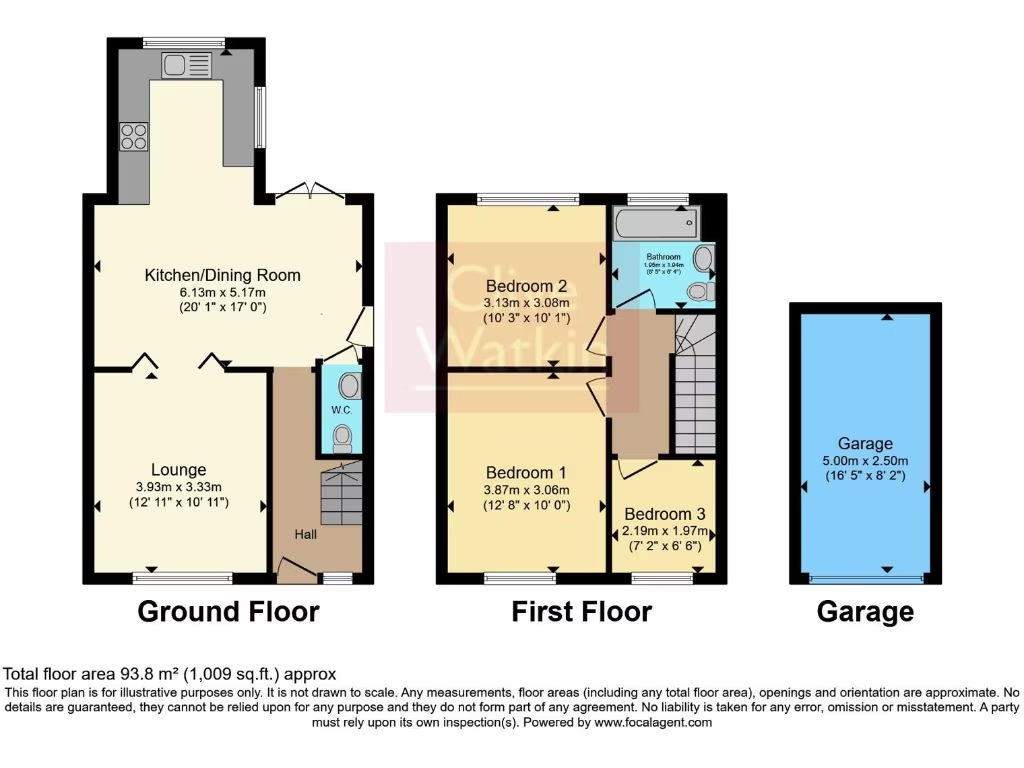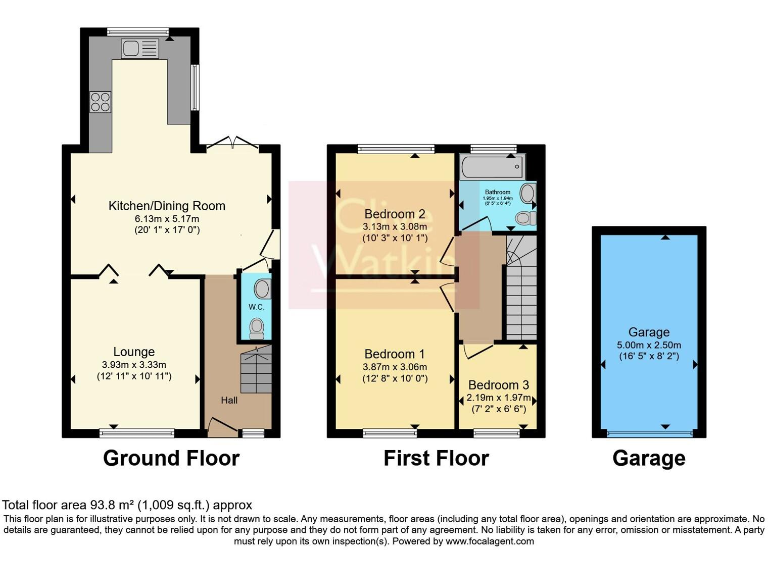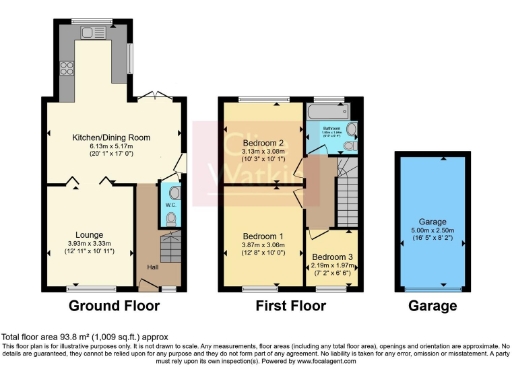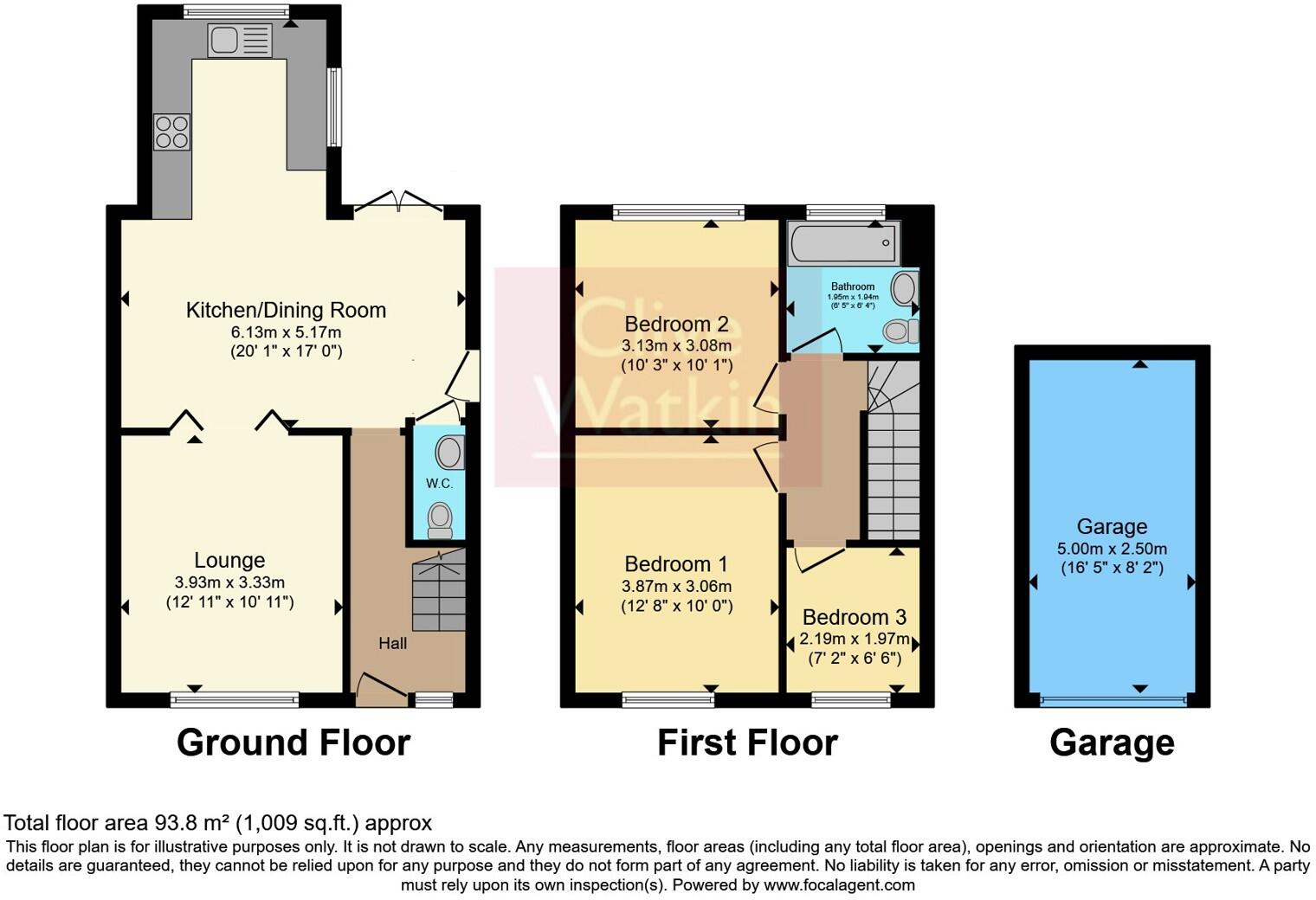Summary - 6 CARLTON CLOSE PARKGATE NESTON CH64 6TD
3 bed 1 bath Semi-Detached
Three-bedroom family home with large garden and garage close to the Dee Estuary.
Open-plan kitchen-diner with French doors to large private garden
Detached garage plus driveway for off-street parking and storage
Three well-proportioned bedrooms; family bathroom plus ground-floor toilet
Built 1967–1975 — scope for updating and personalization
Cavity walls assumed uninsulated; likely need insulation works
Double glazing fitted before 2002 — may not meet current standards
Freehold tenure; affordable council tax and very low local crime
Excellent mobile signal and fast broadband for home working
Set on a quiet cul-de-sac in Parkgate, this three-bedroom semi-detached home suits families and first-time buyers seeking space and seaside proximity. The house offers a bright living room and a contemporary open-plan kitchen-diner with French doors flowing to a large private garden — ideal for children and outdoor entertaining.
Upstairs provides three well-proportioned bedrooms and a family bathroom, with the convenience of a ground-floor toilet. A detached garage and driveway deliver useful storage and off-street parking. Local schools are highly regarded and the Parade’s cafés and estuary walks are close by, making daily life both convenient and pleasant.
Built in the late 1960s–1970s, the property is in good decorative order but has some notable energy and fabric considerations: cavity walls are assumed uninsulated and double glazing was installed before 2002. These factors mean buyers should expect potential improvement works to upgrade thermal efficiency and reduce running costs.
Overall this freehold home blends ready-to-live-in comfort with straightforward scope for targeted improvements. It’s a practical, well-located choice for families who want space, a strong local community, and quick access to coastal amenities.
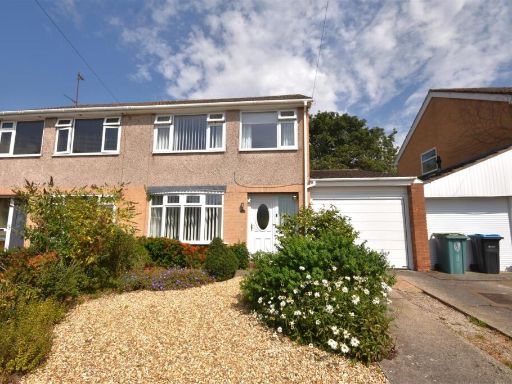 3 bedroom semi-detached house for sale in Carlton Close, Parkgate, Neston, CH64 — £285,000 • 3 bed • 2 bath • 1042 ft²
3 bedroom semi-detached house for sale in Carlton Close, Parkgate, Neston, CH64 — £285,000 • 3 bed • 2 bath • 1042 ft²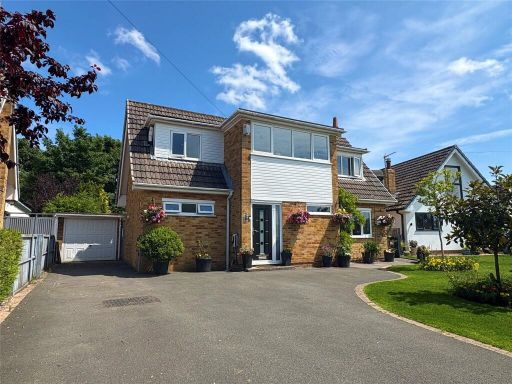 3 bedroom detached house for sale in The Looms, Parkgate, Neston, Cheshire, CH64 — £495,000 • 3 bed • 1 bath • 1257 ft²
3 bedroom detached house for sale in The Looms, Parkgate, Neston, Cheshire, CH64 — £495,000 • 3 bed • 1 bath • 1257 ft²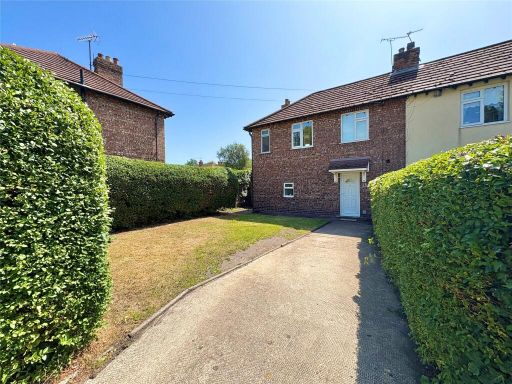 3 bedroom semi-detached house for sale in Mostyn Gardens, Parkgate, Neston, Cheshire, CH64 — £295,000 • 3 bed • 2 bath • 973 ft²
3 bedroom semi-detached house for sale in Mostyn Gardens, Parkgate, Neston, Cheshire, CH64 — £295,000 • 3 bed • 2 bath • 973 ft²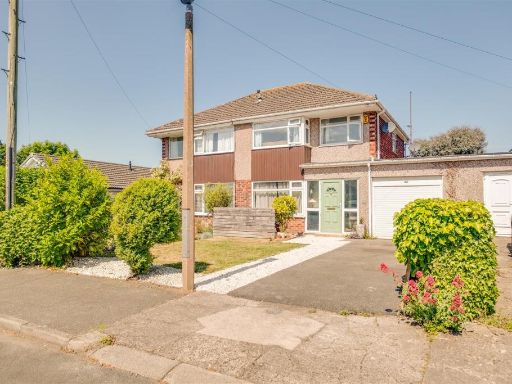 3 bedroom semi-detached house for sale in Carlton Close, Parkgate, Cheshire, CH64 — £325,000 • 3 bed • 1 bath • 1176 ft²
3 bedroom semi-detached house for sale in Carlton Close, Parkgate, Cheshire, CH64 — £325,000 • 3 bed • 1 bath • 1176 ft²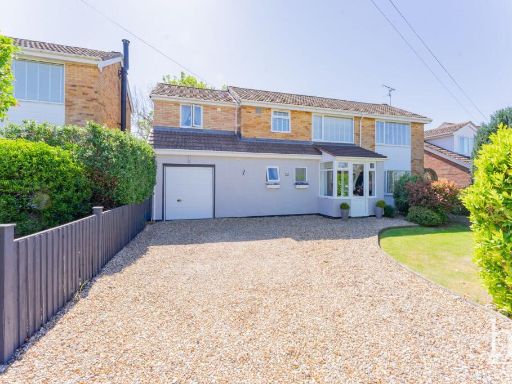 3 bedroom detached house for sale in The Looms, Parkgate, CH64 — £525,000 • 3 bed • 3 bath • 1476 ft²
3 bedroom detached house for sale in The Looms, Parkgate, CH64 — £525,000 • 3 bed • 3 bath • 1476 ft²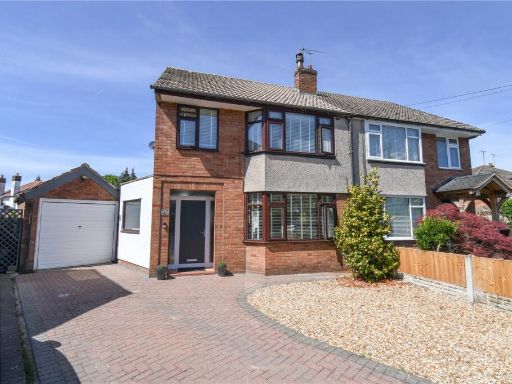 4 bedroom semi-detached house for sale in The Priory, Neston, Cheshire, CH64 — £395,000 • 4 bed • 2 bath • 1374 ft²
4 bedroom semi-detached house for sale in The Priory, Neston, Cheshire, CH64 — £395,000 • 4 bed • 2 bath • 1374 ft²