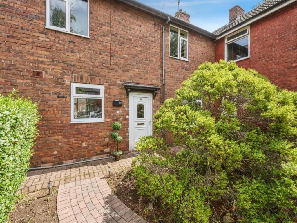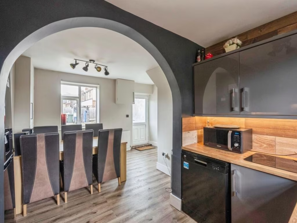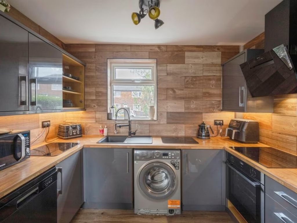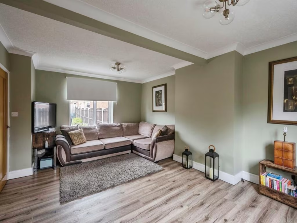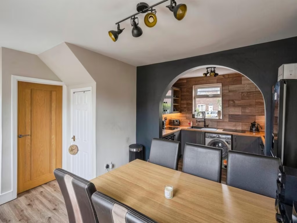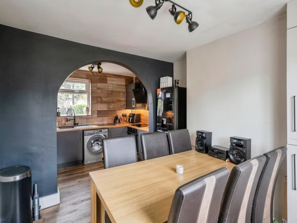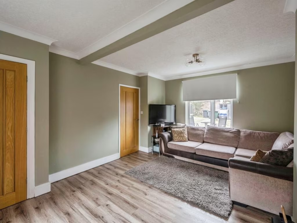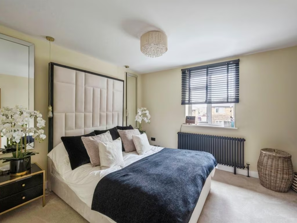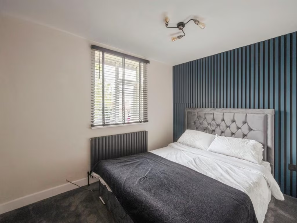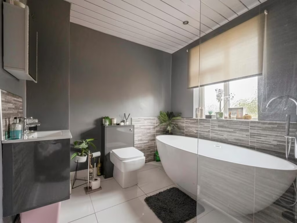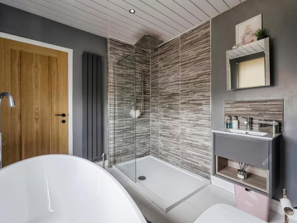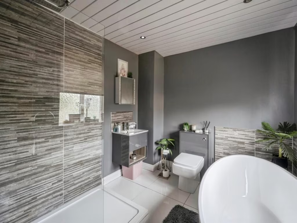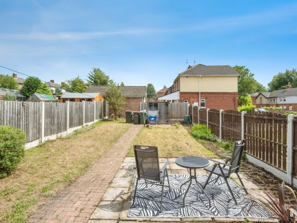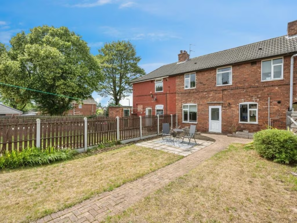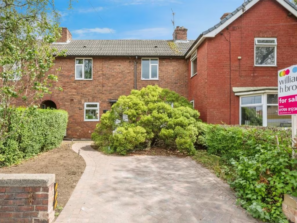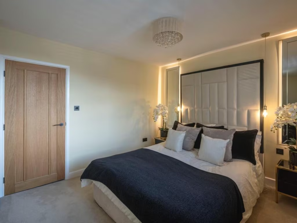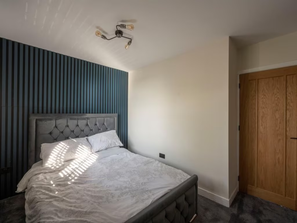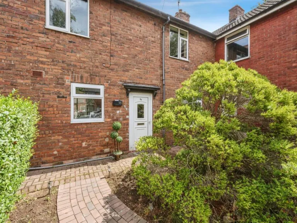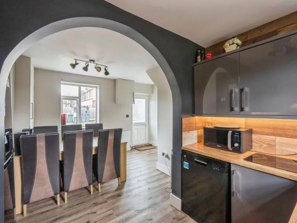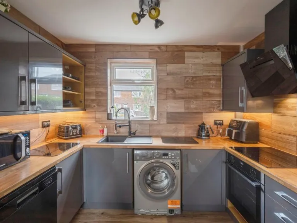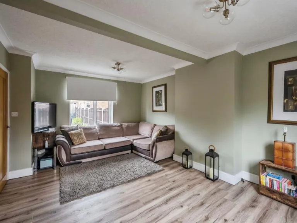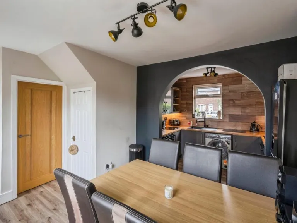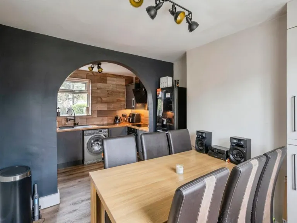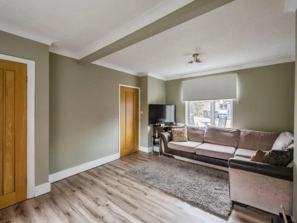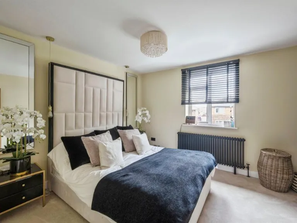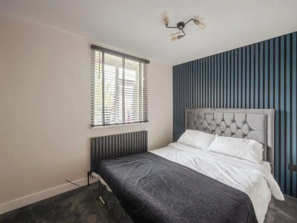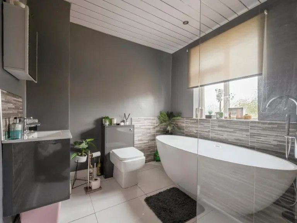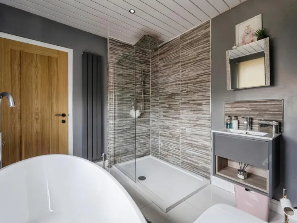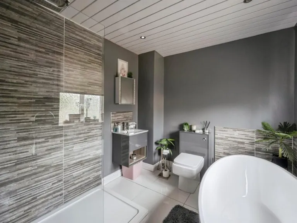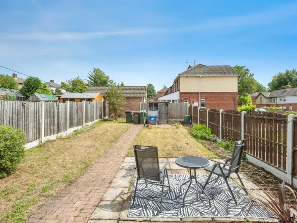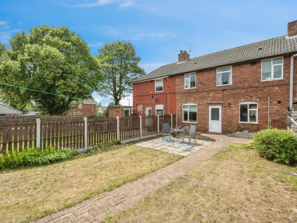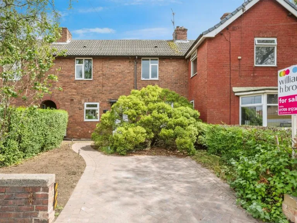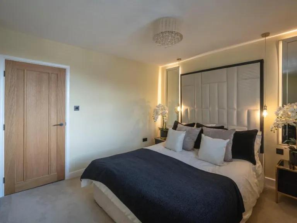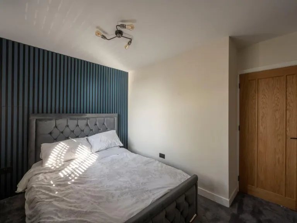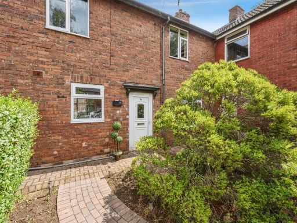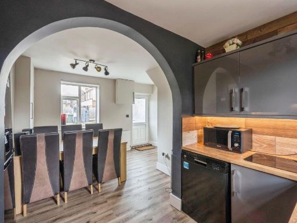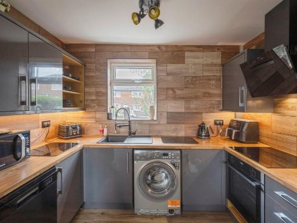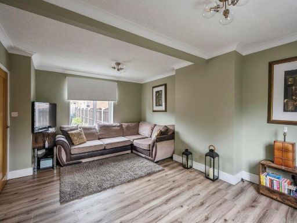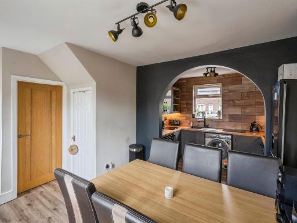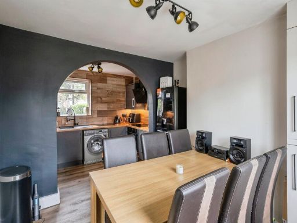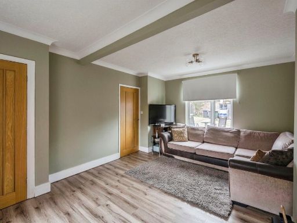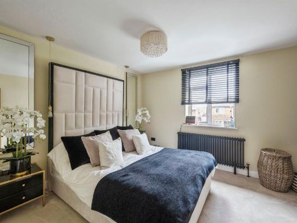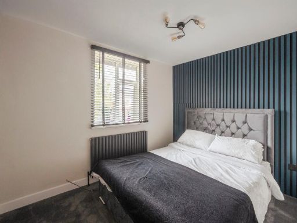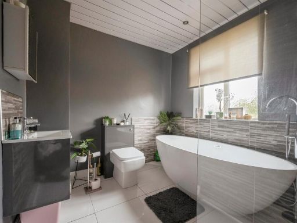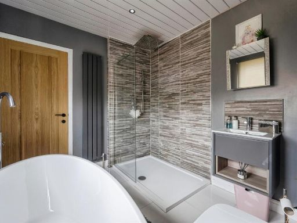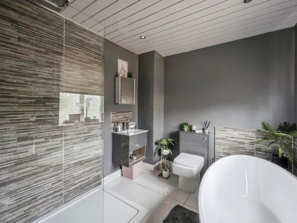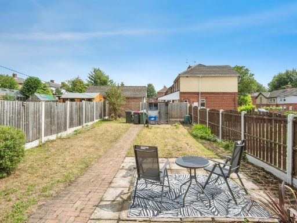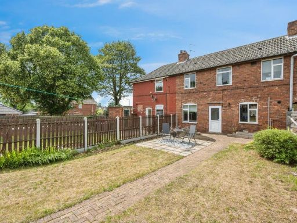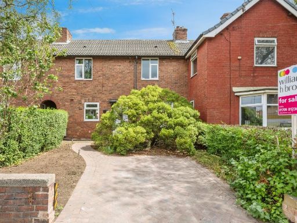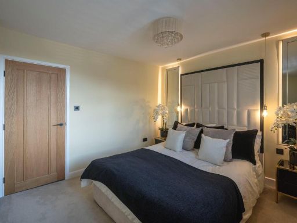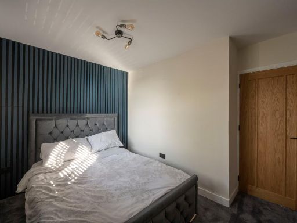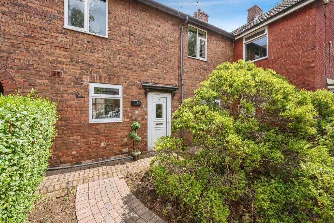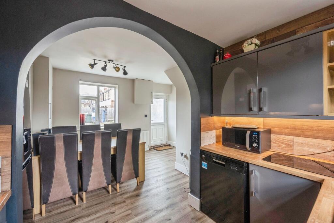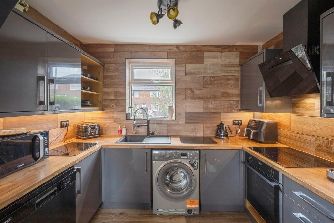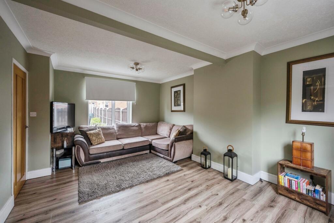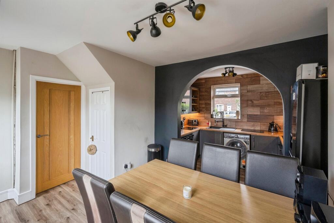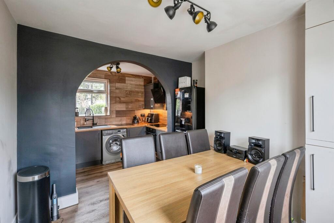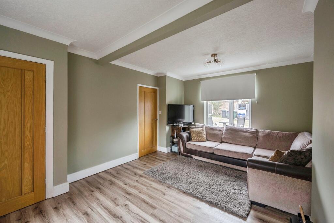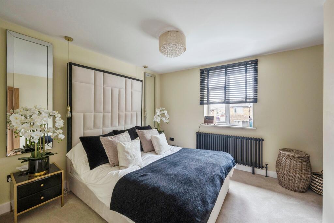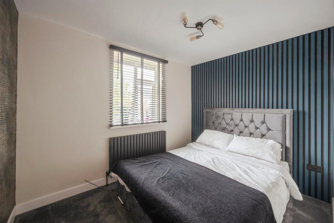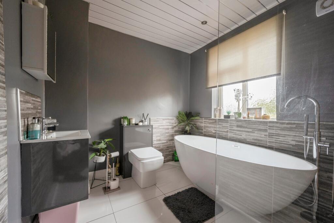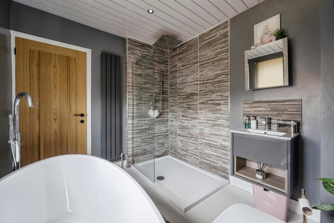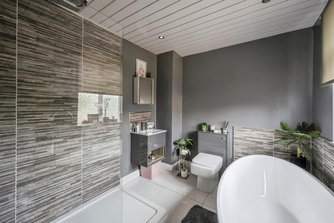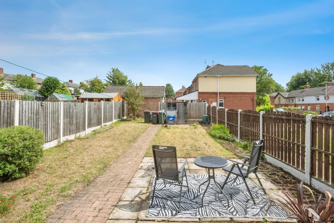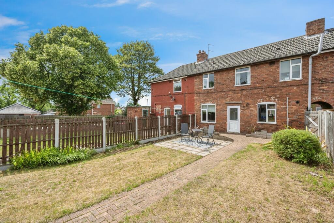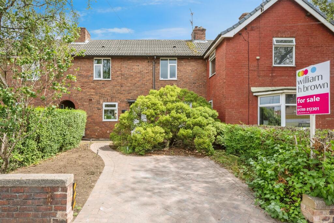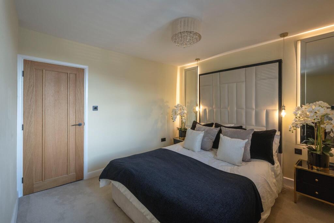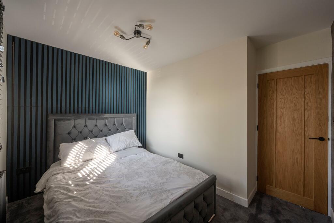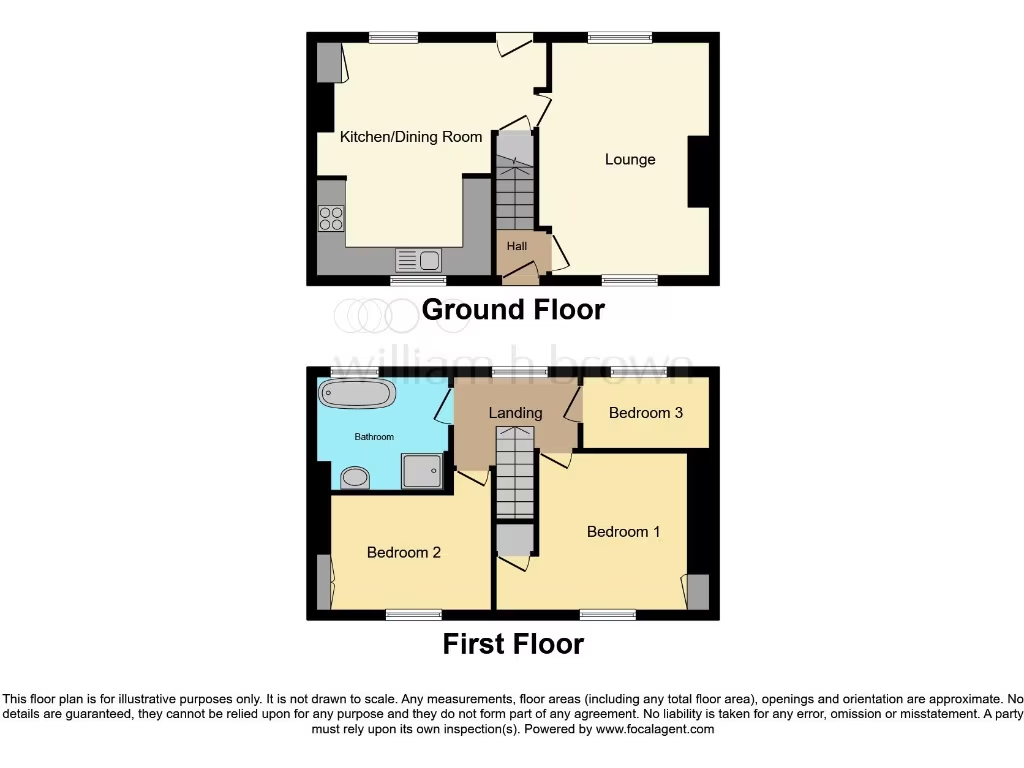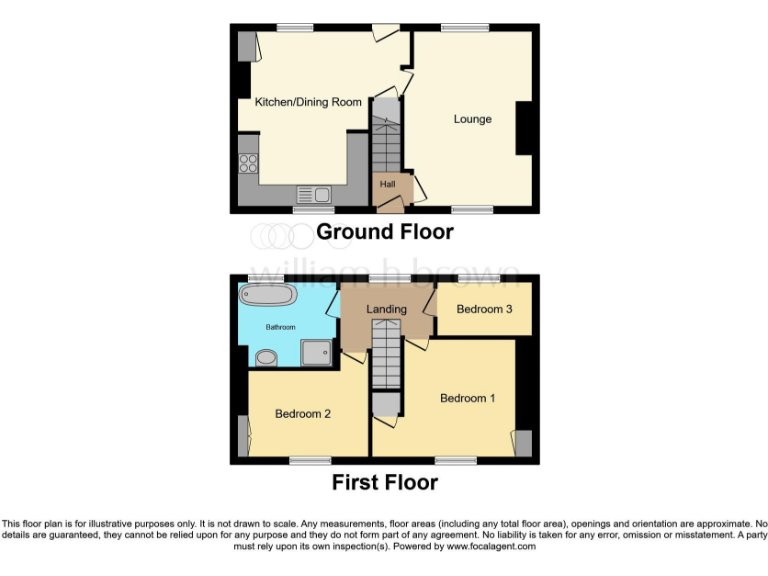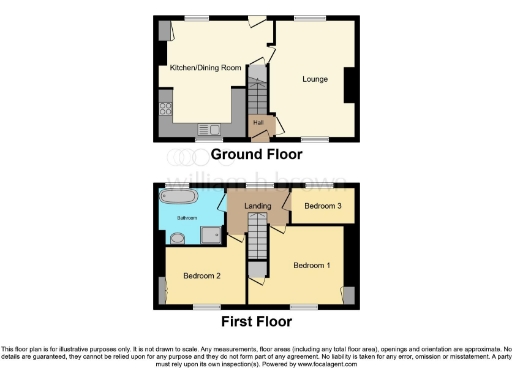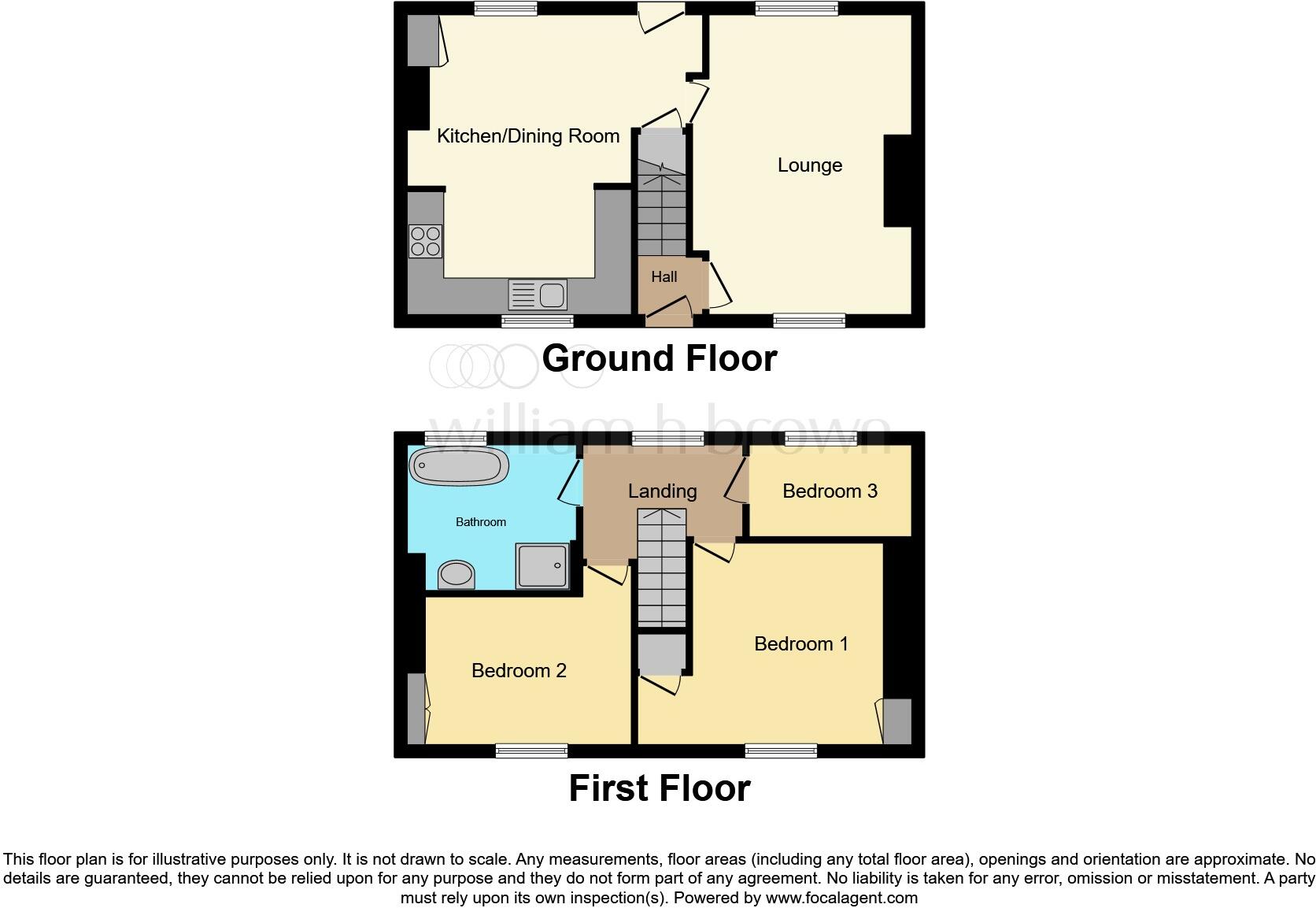Summary - 56 GRANGE LANE MALTBY ROTHERHAM S66 7DN
3 bed 1 bath Terraced
Three bedrooms in a compact 639 sq ft footprint
A compact, well-presented mid-terrace offering three bedrooms and an open-plan kitchen-diner, ideal for a first-time buyer seeking a sensible starter home. The lounge is dual-aspect and the kitchen links neatly to a dining area that opens onto an enclosed, private rear garden — useful for children, pets or low-maintenance outdoor space.
Upstairs you’ll find a striking master bedroom with built-in wardrobes, two further bedrooms and a modern bathroom with a walk-in mains shower. The property has gas central heating, double glazing and a modest footprint (approximately 639 sq ft), keeping running costs low; council tax is very cheap and the tenure is freehold.
Practical considerations: this is a small terrace built in the early 20th century in an area characterised by blue-collar terraces and striving social renters. The house is suitable as a long-term home or entry-level purchase, but buyers should allow for typical maintenance on an older property and commission a survey. The location is convenient for local shops, bus routes and nearby schools, making weekday travel and school runs straightforward.
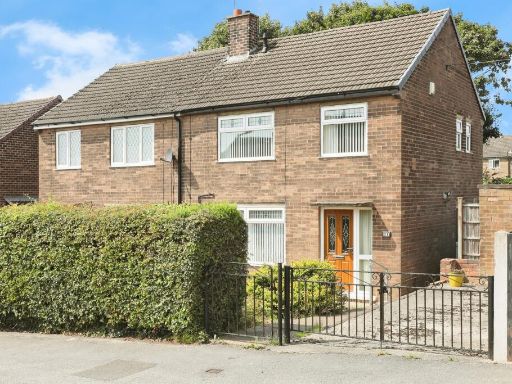 3 bedroom semi-detached house for sale in Cedar Drive, Maltby, Rotherham, S66 — £165,000 • 3 bed • 1 bath • 653 ft²
3 bedroom semi-detached house for sale in Cedar Drive, Maltby, Rotherham, S66 — £165,000 • 3 bed • 1 bath • 653 ft²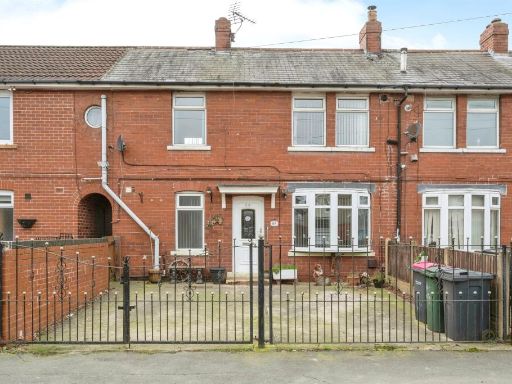 3 bedroom terraced house for sale in Highfield Park, Maltby, Rotherham, S66 — £130,000 • 3 bed • 1 bath • 926 ft²
3 bedroom terraced house for sale in Highfield Park, Maltby, Rotherham, S66 — £130,000 • 3 bed • 1 bath • 926 ft²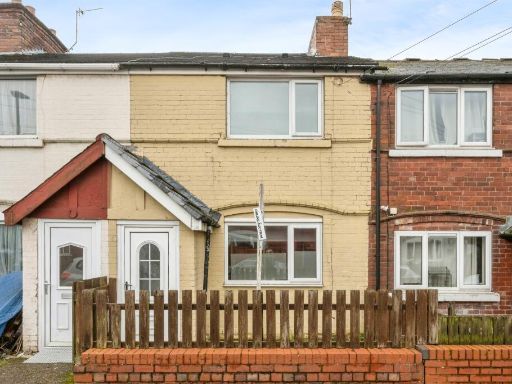 3 bedroom terraced house for sale in Adelaide Street, Maltby, Rotherham, S66 — £80,000 • 3 bed • 1 bath • 905 ft²
3 bedroom terraced house for sale in Adelaide Street, Maltby, Rotherham, S66 — £80,000 • 3 bed • 1 bath • 905 ft²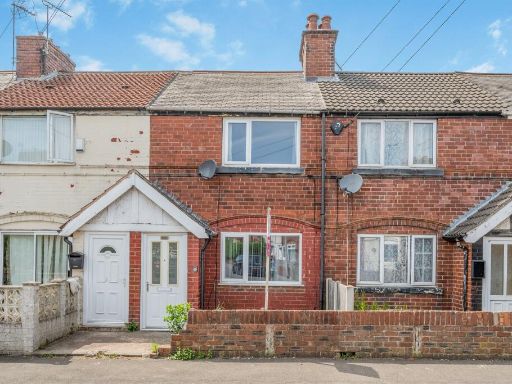 3 bedroom terraced house for sale in Queen Mary Street, Maltby, Rotherham, S66 — £85,000 • 3 bed • 1 bath • 894 ft²
3 bedroom terraced house for sale in Queen Mary Street, Maltby, Rotherham, S66 — £85,000 • 3 bed • 1 bath • 894 ft²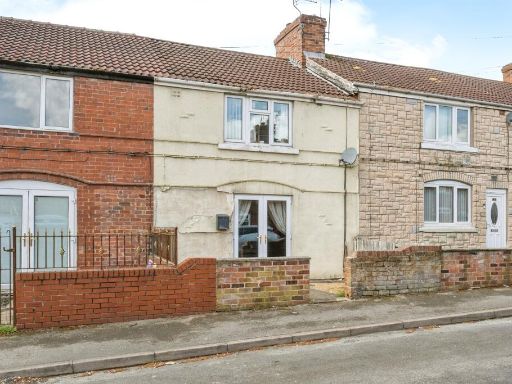 3 bedroom terraced house for sale in Burns Road, Maltby, Rotherham, S66 — £100,000 • 3 bed • 1 bath • 710 ft²
3 bedroom terraced house for sale in Burns Road, Maltby, Rotherham, S66 — £100,000 • 3 bed • 1 bath • 710 ft²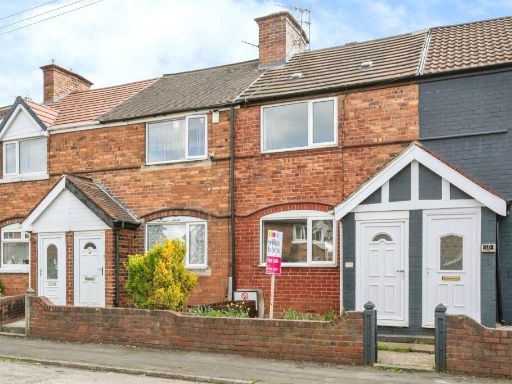 3 bedroom terraced house for sale in Beresford Road, Maltby, Rotherham, S66 — £90,000 • 3 bed • 1 bath • 872 ft²
3 bedroom terraced house for sale in Beresford Road, Maltby, Rotherham, S66 — £90,000 • 3 bed • 1 bath • 872 ft²