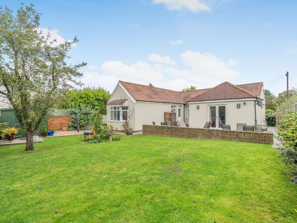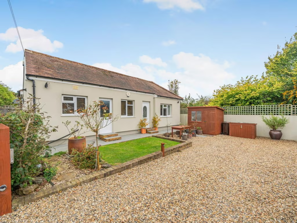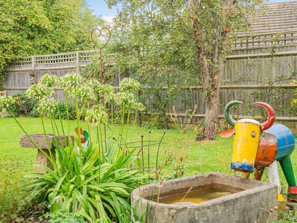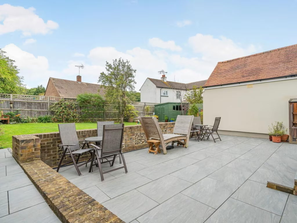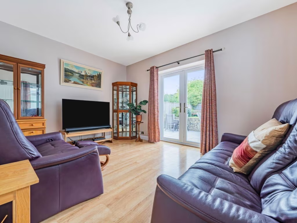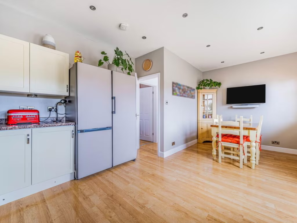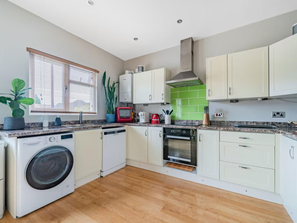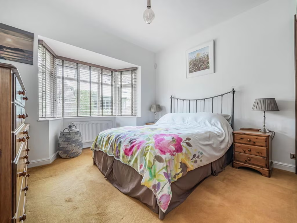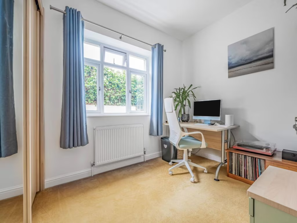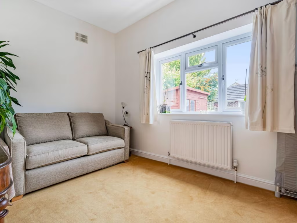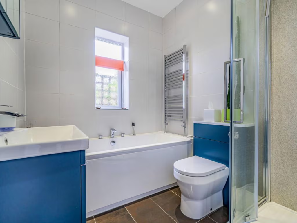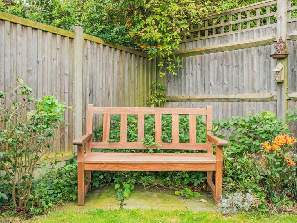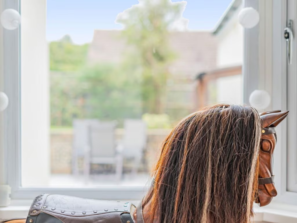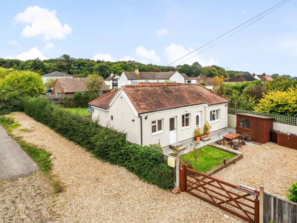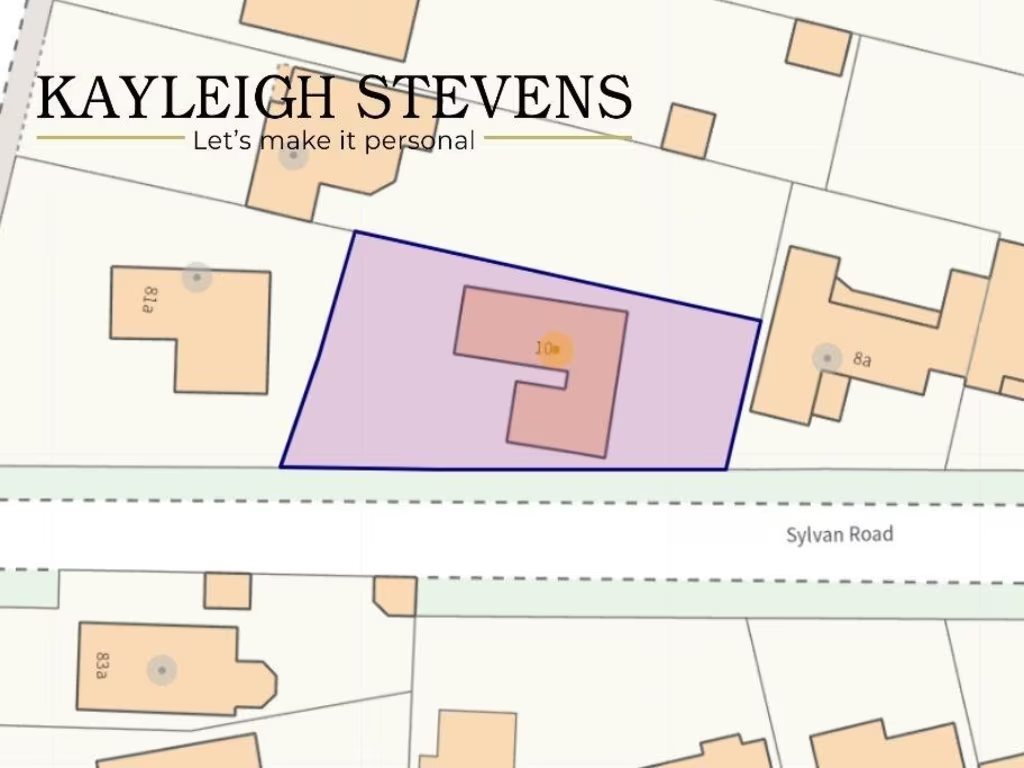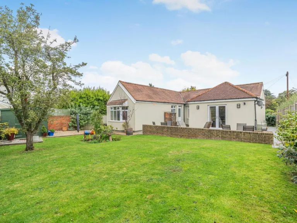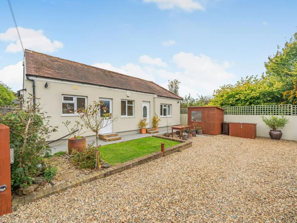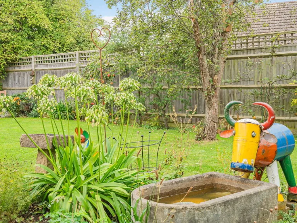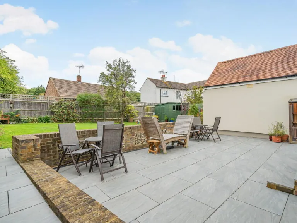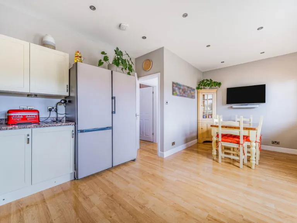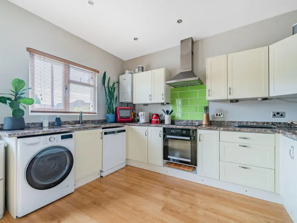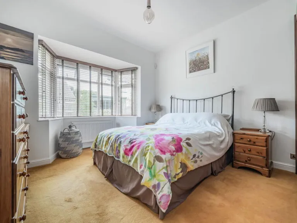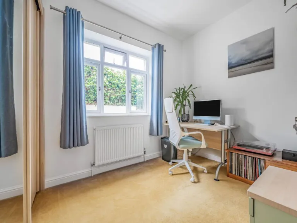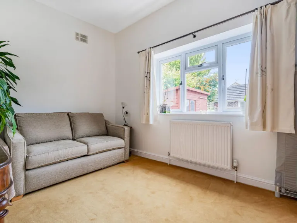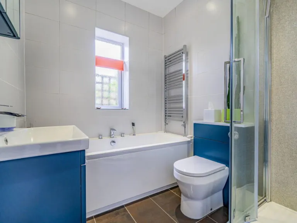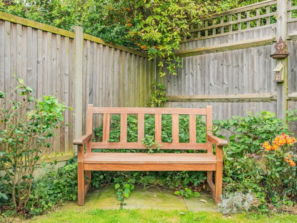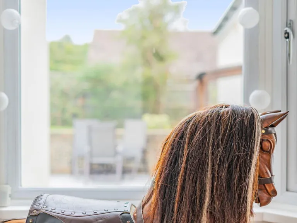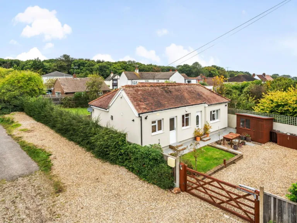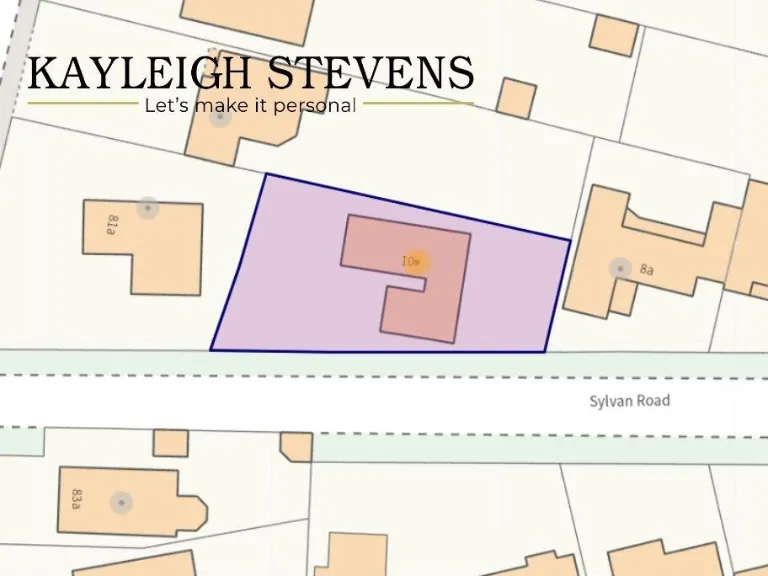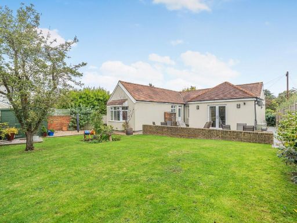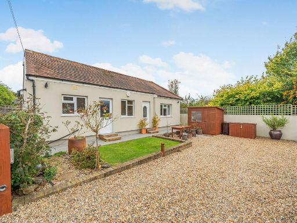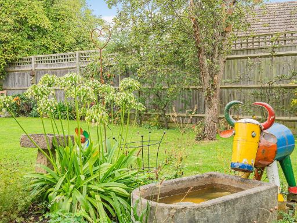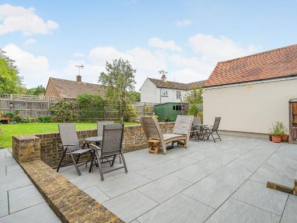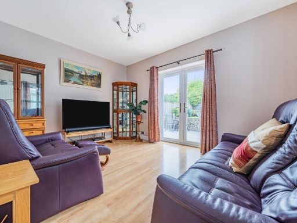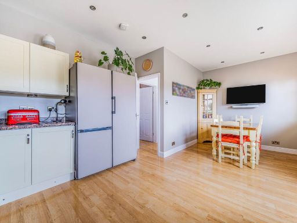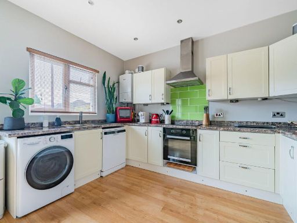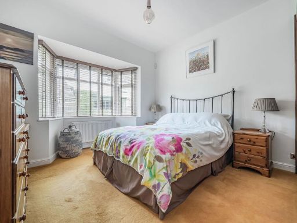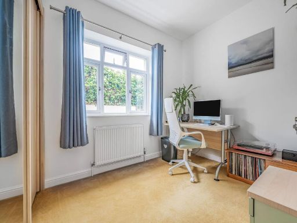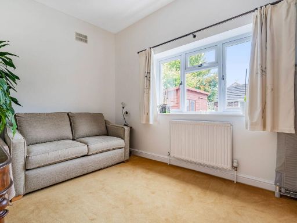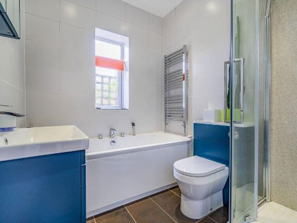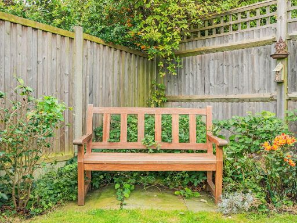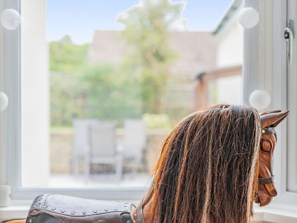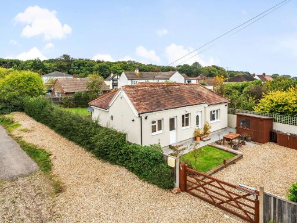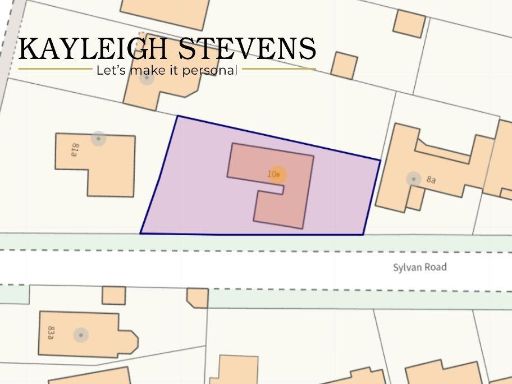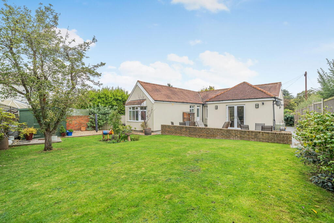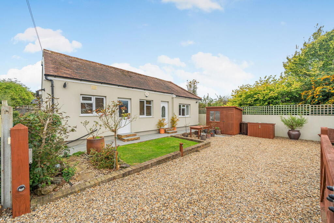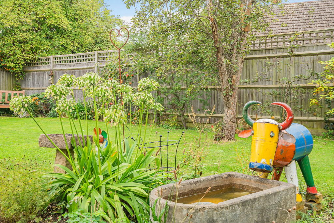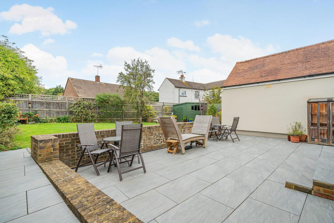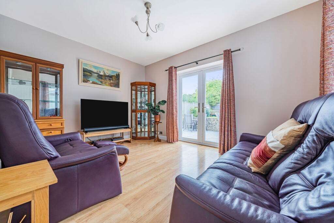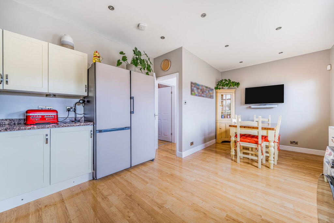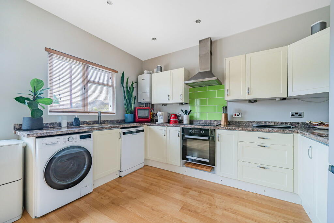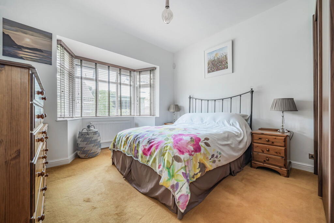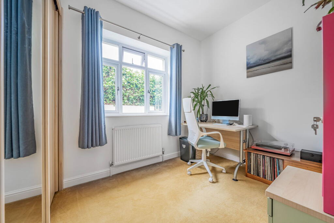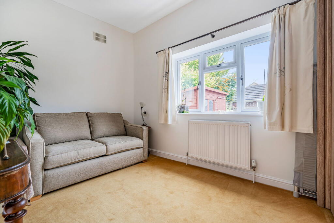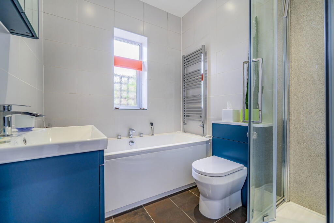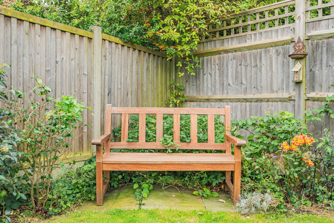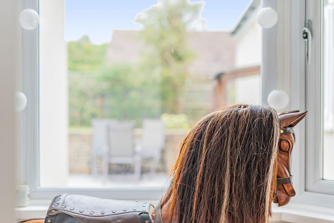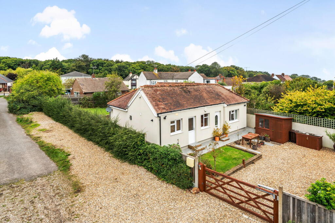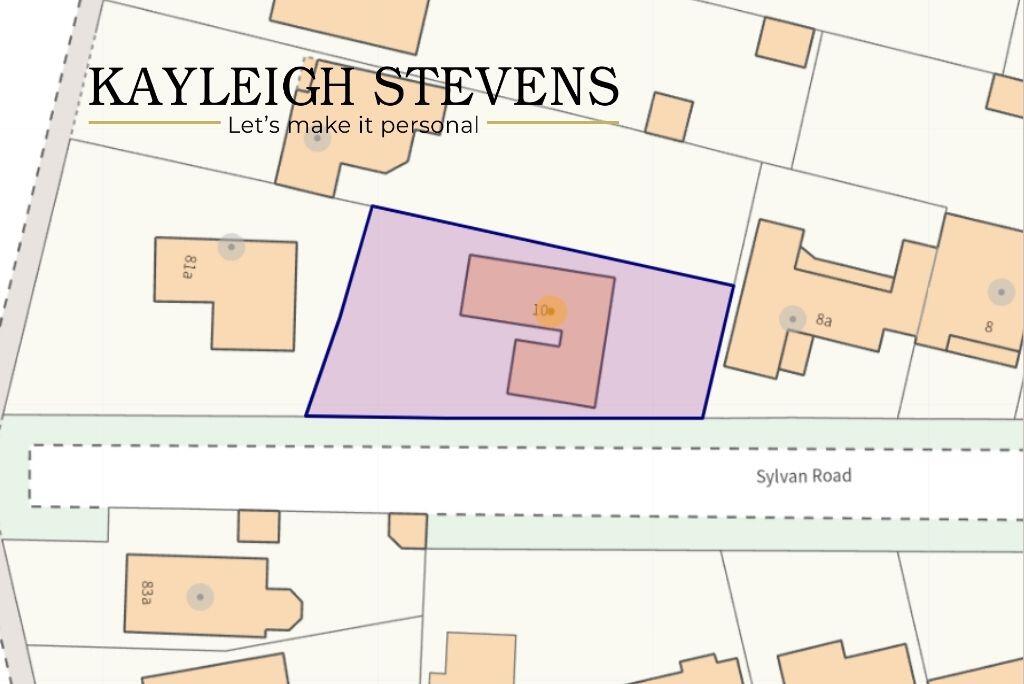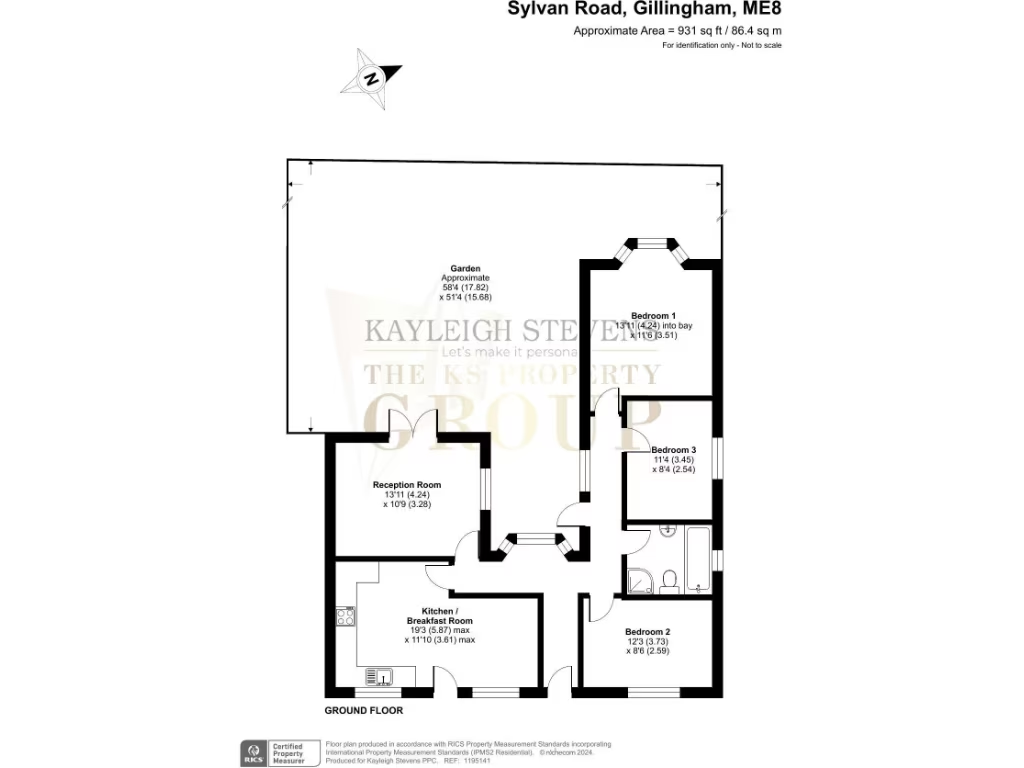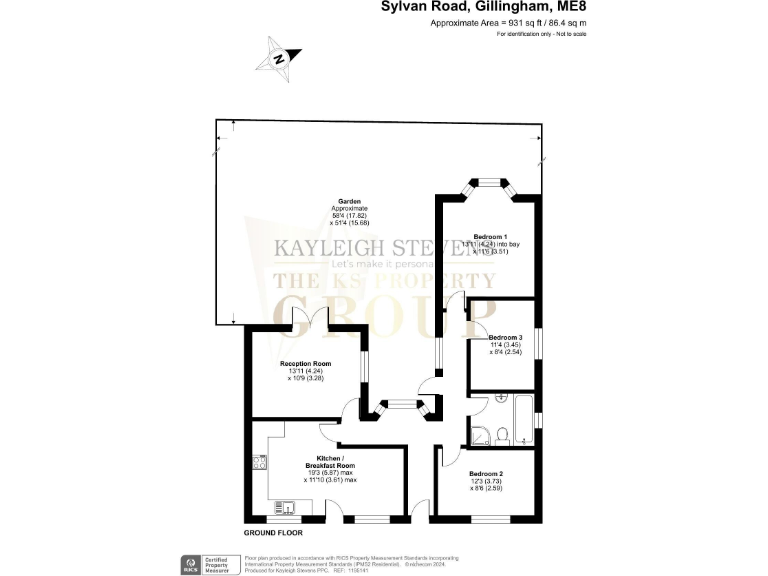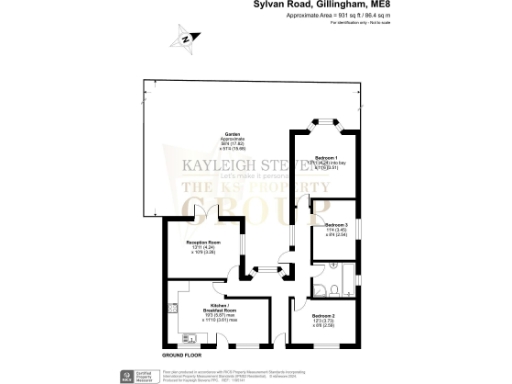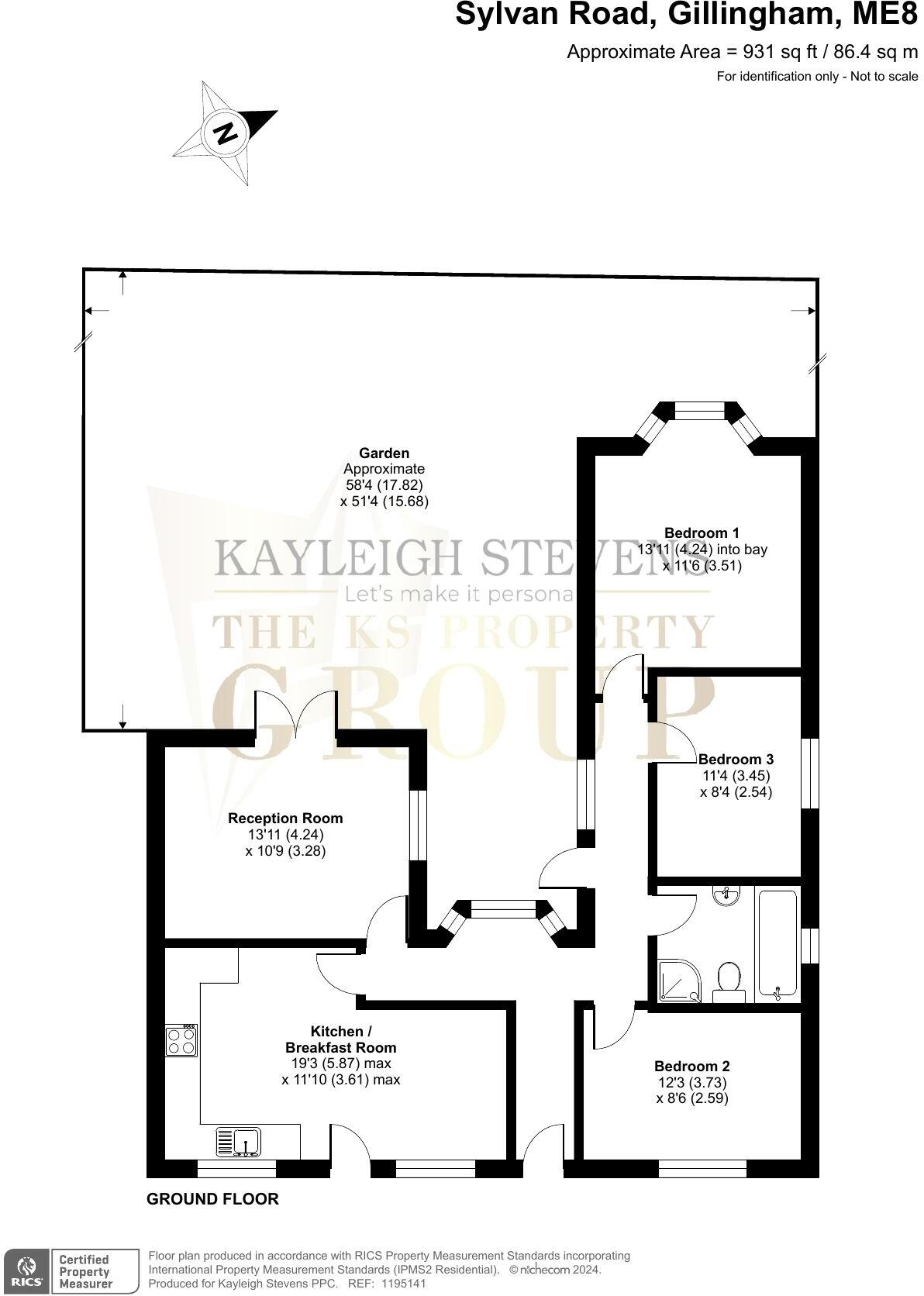Summary - 10 SYLVAN ROAD GILLINGHAM ME8 0AD
3 bed 1 bath Detached Bungalow
Single-storey family living on a private plot with strong schools nearby..
Detached three-bedroom bungalow on large private plot
Freshly decorated and recently modernised throughout
Sunny west-facing 58ft x 51ft rear garden with wraparound patio
Gated electric entrance and parking for up to three cars
Single four-piece family bathroom for three bedrooms
EPC C (74); freehold; mains gas central heating
Double glazing present (install date unknown)
Council tax Band E (above-average cost)
Set on a private, gated drive in sought-after Sylvan Road, this three-bedroom detached bungalow offers single-storey living on a generous plot. Newly decorated throughout and freshly modernised, the home balances comfortable living spaces with a well-maintained, sunny west-facing garden ideal for children and outdoor entertaining.
The horseshoe layout separates sleeping and living zones: three double bedrooms cluster to one side, served by a single four-piece family bathroom, while a front-facing kitchen/dining room and a rear living room look out onto the patio and lawn. Practical features include off-street parking for multiple cars, a shed/outbuilding, cavity walls, double glazing (install date unknown) and mains gas central heating with boiler and radiators.
Families will value the proximity to highly regarded local schools — including Rainham Mark Grammar — parks and good commuter links (Rainham station under an hour to London). The affluent, peaceful neighbourhood and large plot provide scope for landscaping or modest extension (subject to planning). EPC C (74) and freehold tenure are further positives for long-term ownership.
Notable considerations: there is only one bathroom for three bedrooms, council tax sits above average (Band E), and some original mid‑20th century elements may need updating over time. The double glazing install date is unknown and any major structural changes would require permissions. Overall this bungalow suits buyers seeking comfortable, single-storey family living in a quiet, well-connected area with room to personalise.
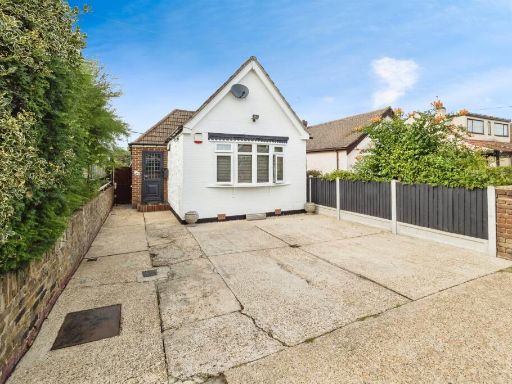 2 bedroom detached bungalow for sale in Parsonage Road, Rainham, RM13 — £400,000 • 2 bed • 1 bath • 492 ft²
2 bedroom detached bungalow for sale in Parsonage Road, Rainham, RM13 — £400,000 • 2 bed • 1 bath • 492 ft²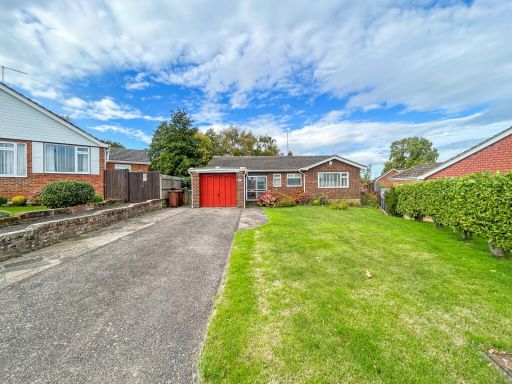 3 bedroom bungalow for sale in Cozenton Close, Rainham, Gillingham, Kent, ME8 — £500,000 • 3 bed • 2 bath • 1203 ft²
3 bedroom bungalow for sale in Cozenton Close, Rainham, Gillingham, Kent, ME8 — £500,000 • 3 bed • 2 bath • 1203 ft²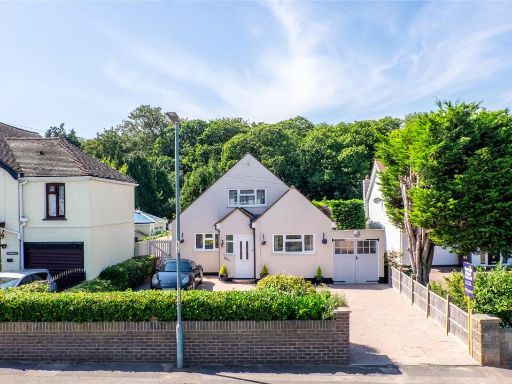 5 bedroom bungalow for sale in Edwin Road, Wigmore, Kent, ME8 — £700,000 • 5 bed • 1 bath • 2292 ft²
5 bedroom bungalow for sale in Edwin Road, Wigmore, Kent, ME8 — £700,000 • 5 bed • 1 bath • 2292 ft²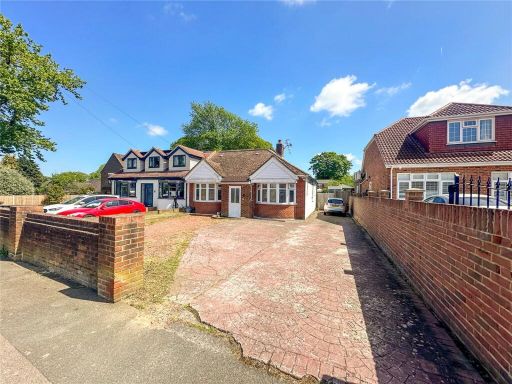 3 bedroom bungalow for sale in Maidstone Road, Wigmore, Kent, ME8 — £475,000 • 3 bed • 2 bath • 1501 ft²
3 bedroom bungalow for sale in Maidstone Road, Wigmore, Kent, ME8 — £475,000 • 3 bed • 2 bath • 1501 ft²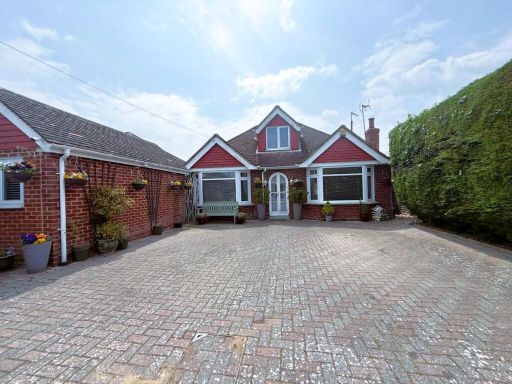 3 bedroom chalet for sale in London Road, Newington, ME9 — £450,000 • 3 bed • 1 bath • 1345 ft²
3 bedroom chalet for sale in London Road, Newington, ME9 — £450,000 • 3 bed • 1 bath • 1345 ft²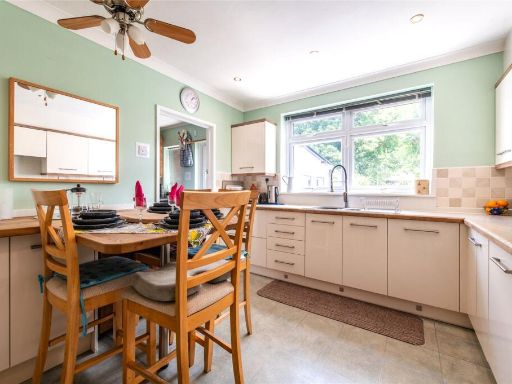 4 bedroom bungalow for sale in Maidstone Road, Wigmore, Kent, ME8 — £475,000 • 4 bed • 2 bath • 1388 ft²
4 bedroom bungalow for sale in Maidstone Road, Wigmore, Kent, ME8 — £475,000 • 4 bed • 2 bath • 1388 ft²