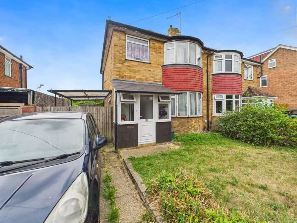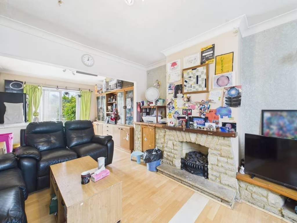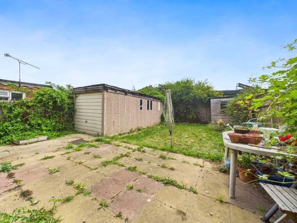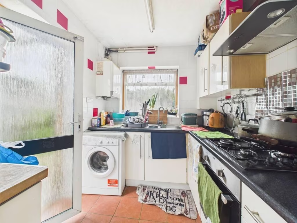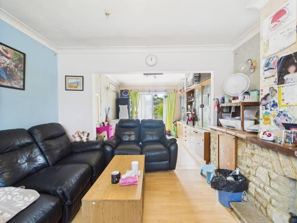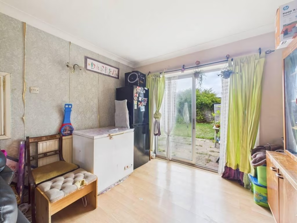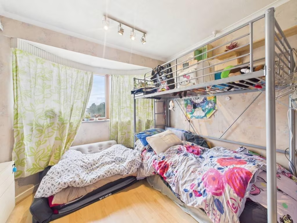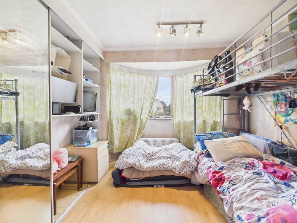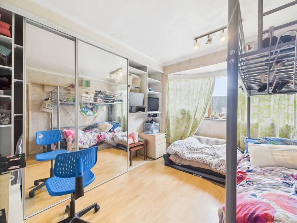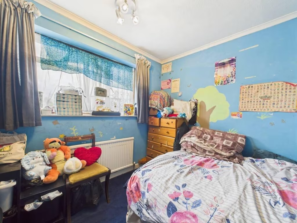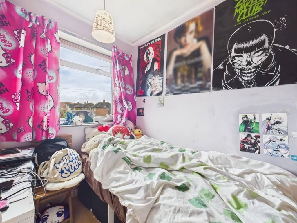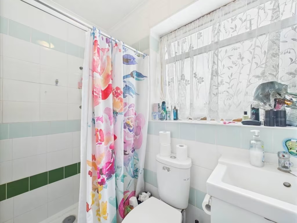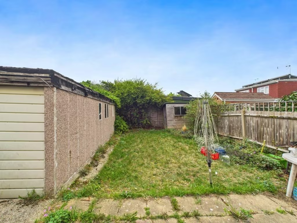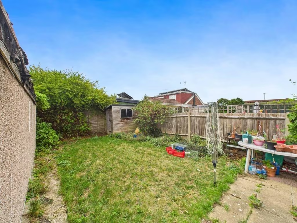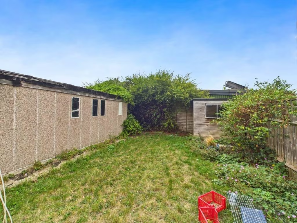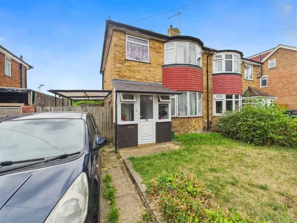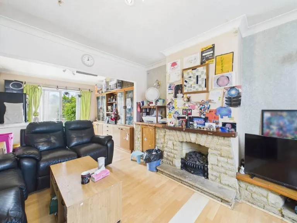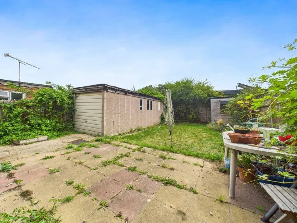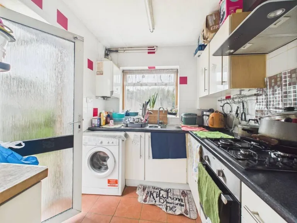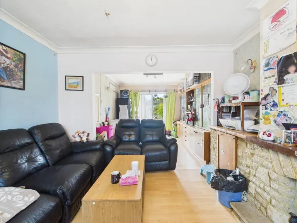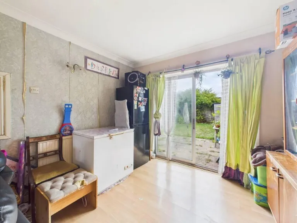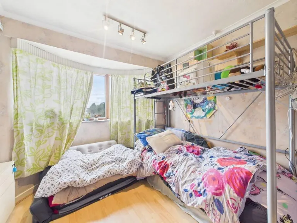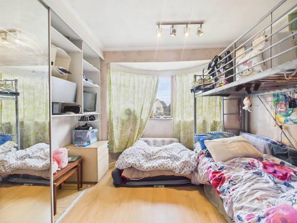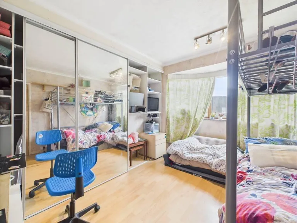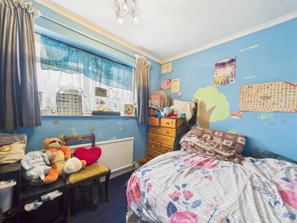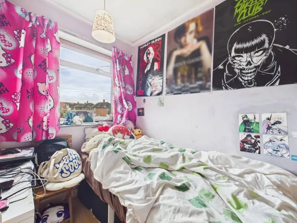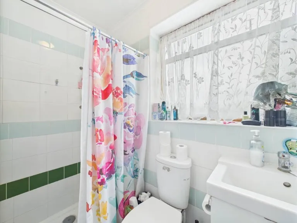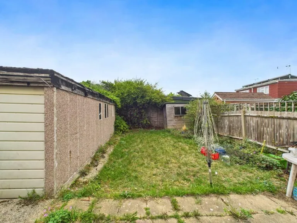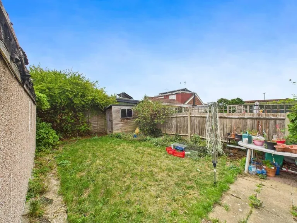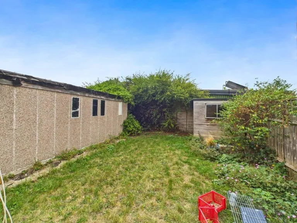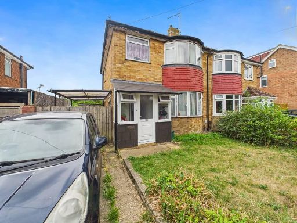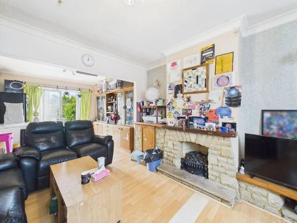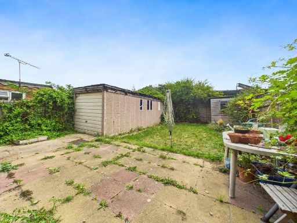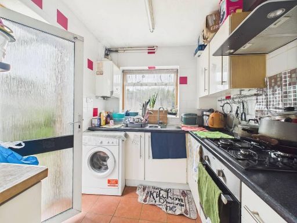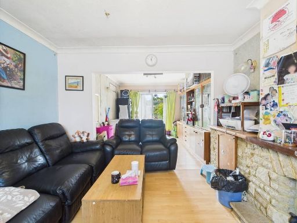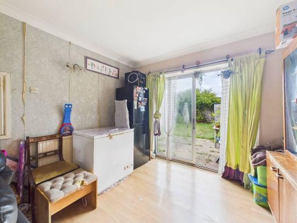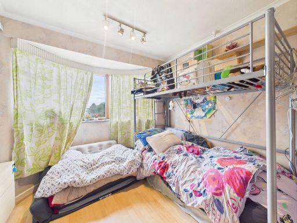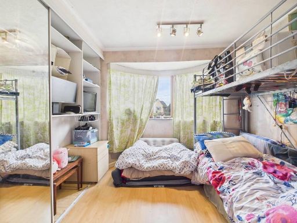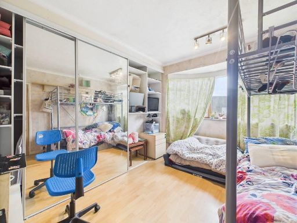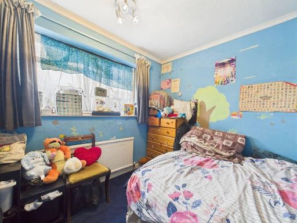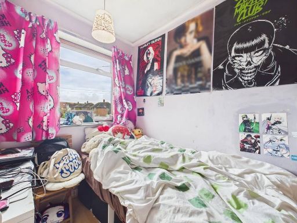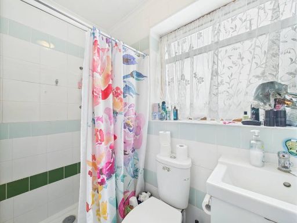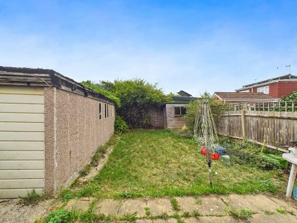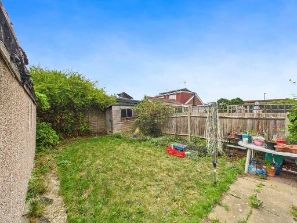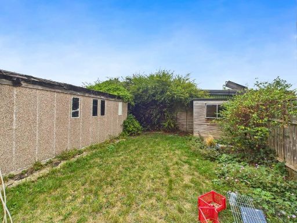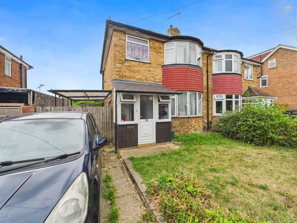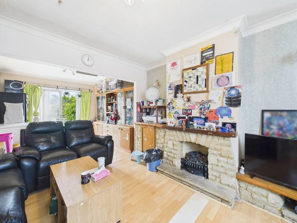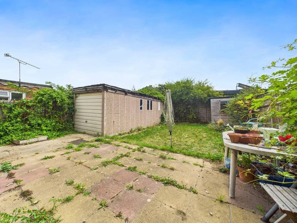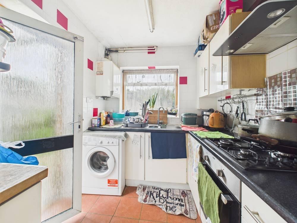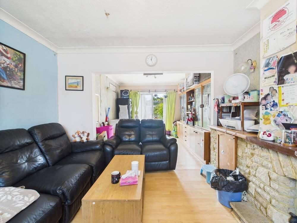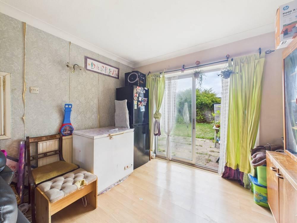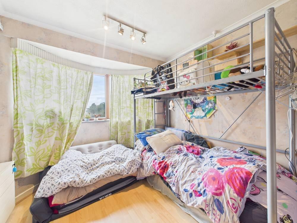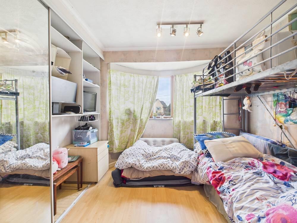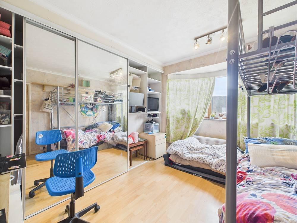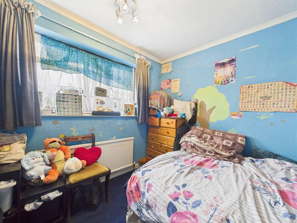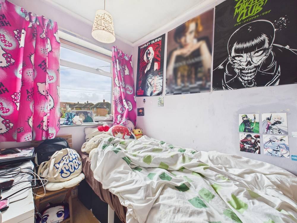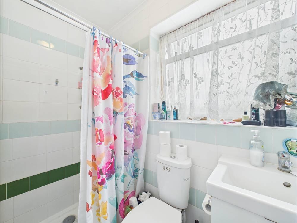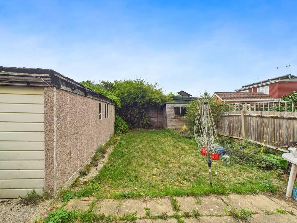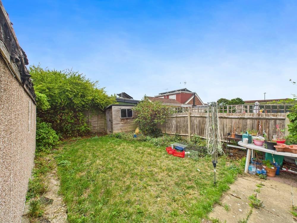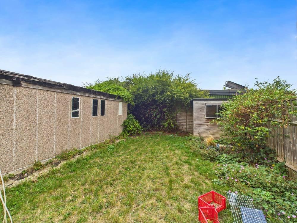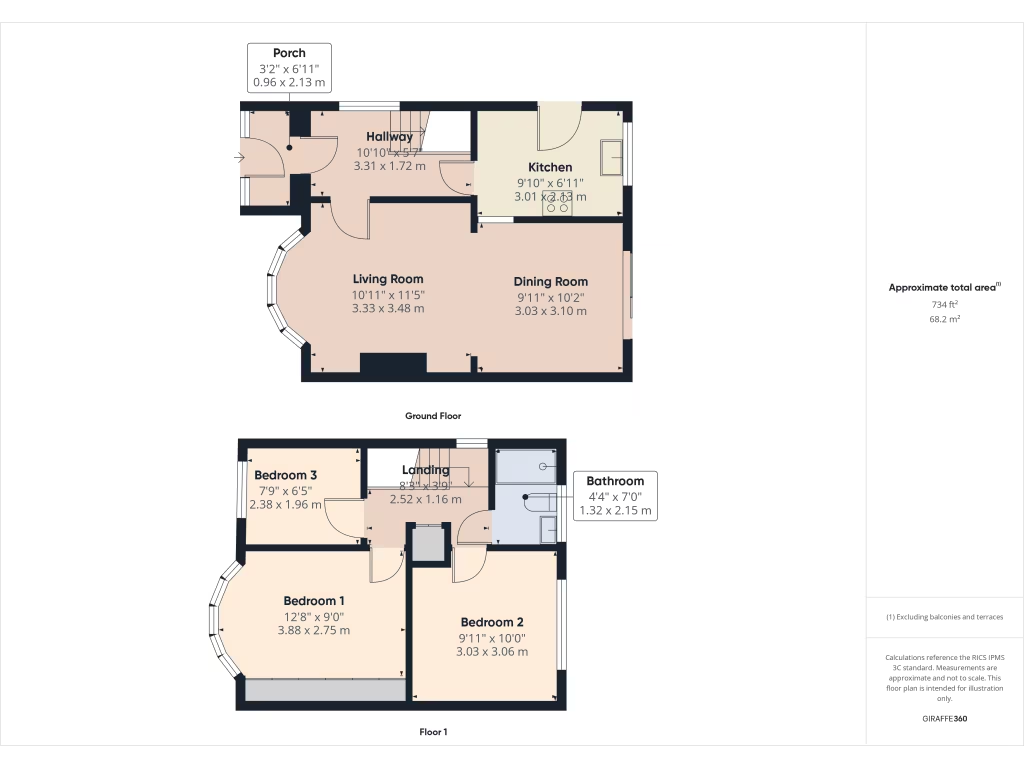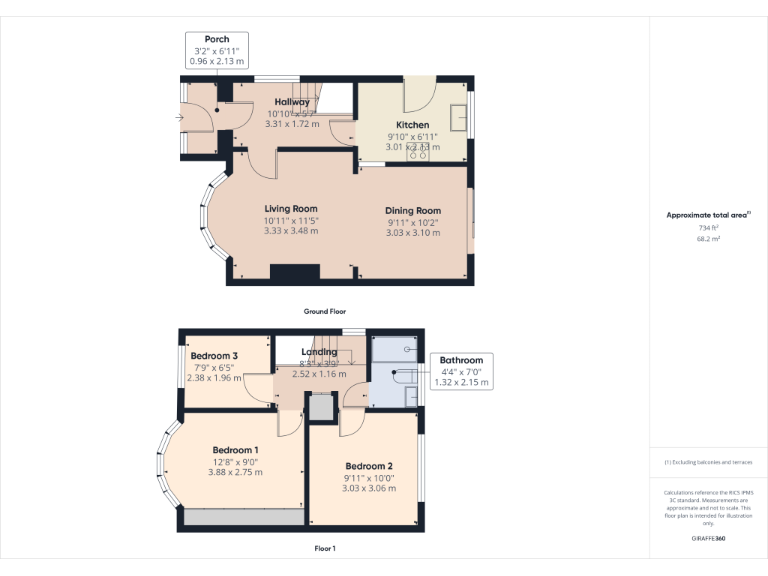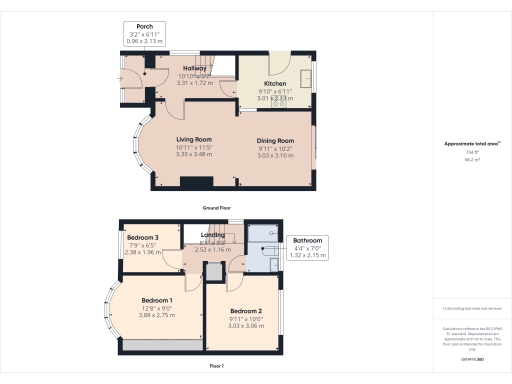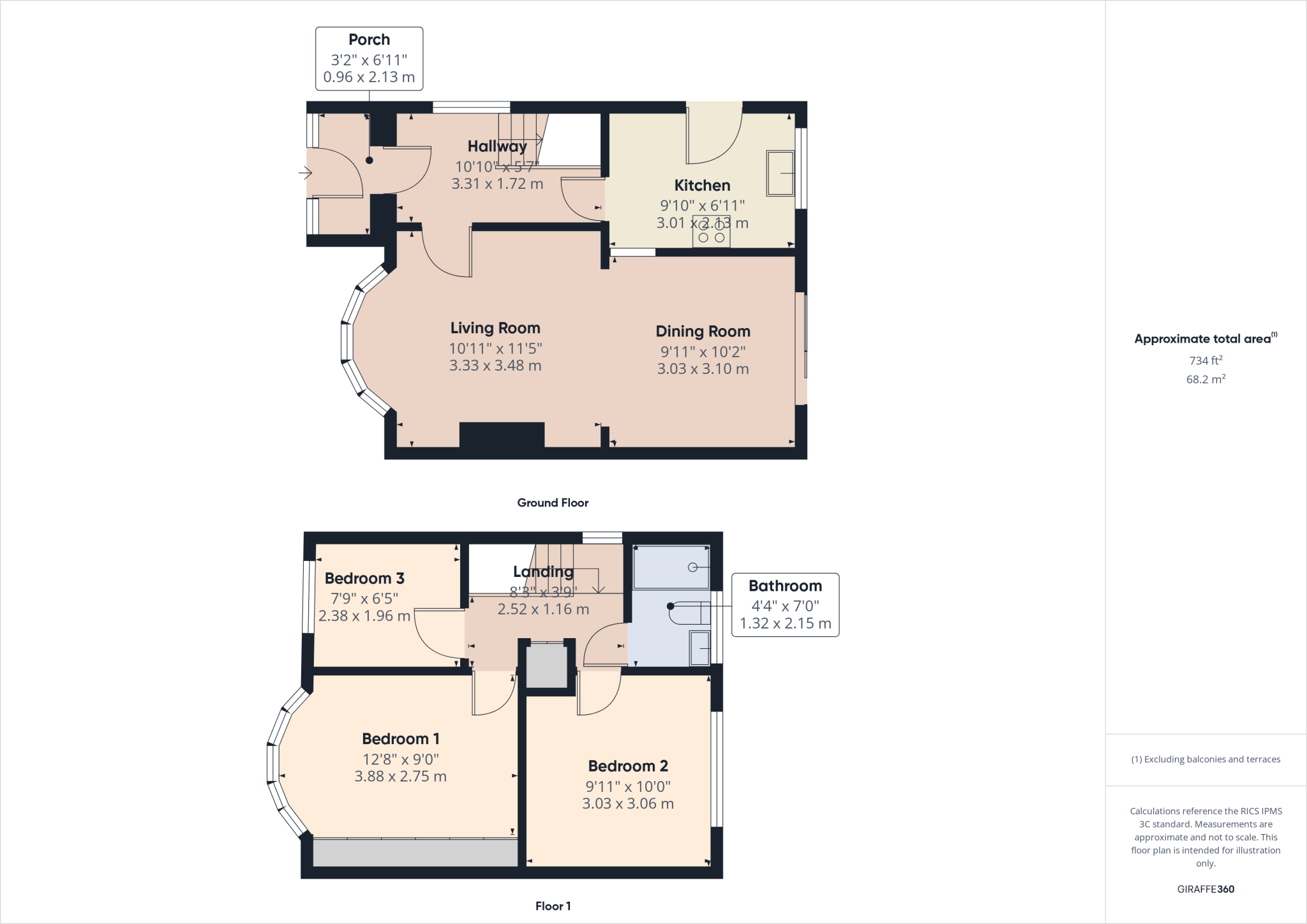Summary - 85 SOUTHVILLE ROAD FELTHAM TW14 8AP
3 bed 1 bath Semi-Detached
Wide frontage, garage and large garden — walk to station and good schools.
Three bedrooms with bay‑front living room and open plan lounge/diner
A well‑positioned three‑bedroom semi with a wide frontage, driveway for two cars, garage and a large rear garden. Set on Southville Road within walking distance of Feltham mainline station and several well‑rated schools, the house suits families seeking immediate move‑in and potential to add value.
Inside, rooms are traditionally arranged with a bay‑fronted living room, open plan lounge/diner, a good‑sized kitchen and one family bathroom. The property is double‑glazed and gas‑central heated with an EPC rating of C, offering reasonable running costs for its age.
At 734 sq ft the home is compact and will feel snug for some buyers; it has a single bathroom and standard ceiling heights. There is clear scope to extend (subject to usual planning consents) — an opportunity for purchasers wanting to increase living space or capital value.
Practical points: the house dates from the mid‑20th century, windows were replaced before 2002, and the area scores as deprived which may influence resale timing. Overall this is a straightforward family home with parking, garage and garden, and realistic potential for enlargement with planning approval.
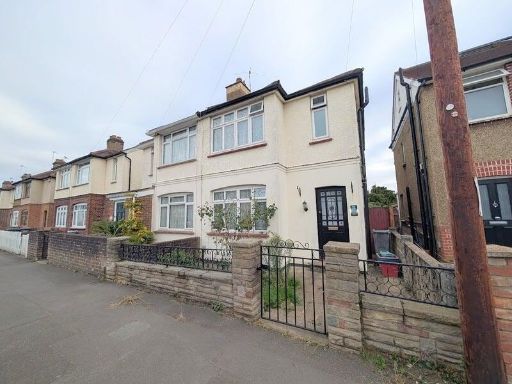 3 bedroom semi-detached house for sale in Craigwell Avenue, Feltham, TW13 — £500,000 • 3 bed • 1 bath • 948 ft²
3 bedroom semi-detached house for sale in Craigwell Avenue, Feltham, TW13 — £500,000 • 3 bed • 1 bath • 948 ft²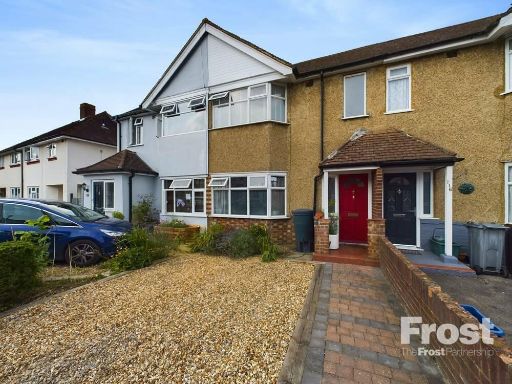 3 bedroom terraced house for sale in Cranleigh Road, Feltham, Middlesex, TW13 — £450,000 • 3 bed • 1 bath • 682 ft²
3 bedroom terraced house for sale in Cranleigh Road, Feltham, Middlesex, TW13 — £450,000 • 3 bed • 1 bath • 682 ft²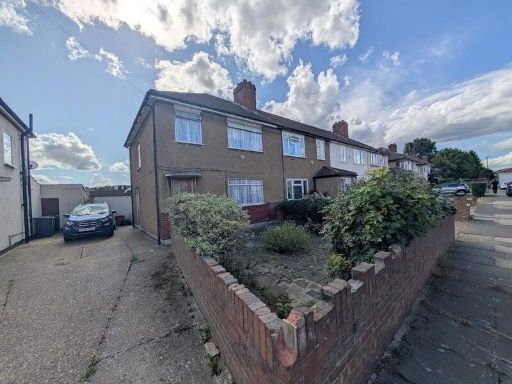 3 bedroom semi-detached house for sale in Northumberland Crescent, Feltham, TW14 — £450,000 • 3 bed • 1 bath
3 bedroom semi-detached house for sale in Northumberland Crescent, Feltham, TW14 — £450,000 • 3 bed • 1 bath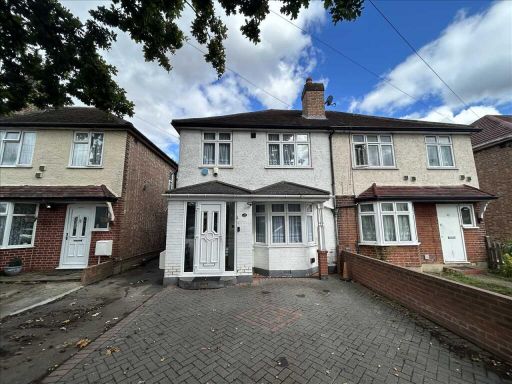 3 bedroom semi-detached house for sale in Harlington Road West, Feltham, TW14 — £579,999 • 3 bed • 2 bath • 812 ft²
3 bedroom semi-detached house for sale in Harlington Road West, Feltham, TW14 — £579,999 • 3 bed • 2 bath • 812 ft²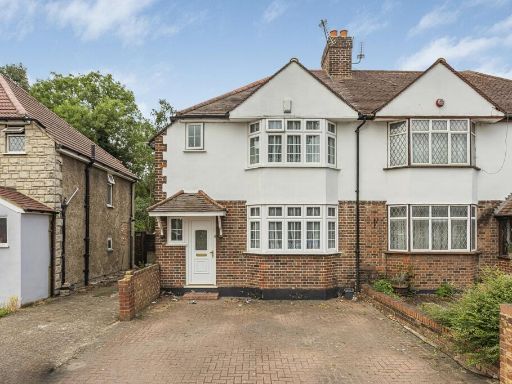 3 bedroom semi-detached house for sale in Hounslow Road, Hanworth, Feltham, TW13 — £550,000 • 3 bed • 2 bath • 1011 ft²
3 bedroom semi-detached house for sale in Hounslow Road, Hanworth, Feltham, TW13 — £550,000 • 3 bed • 2 bath • 1011 ft²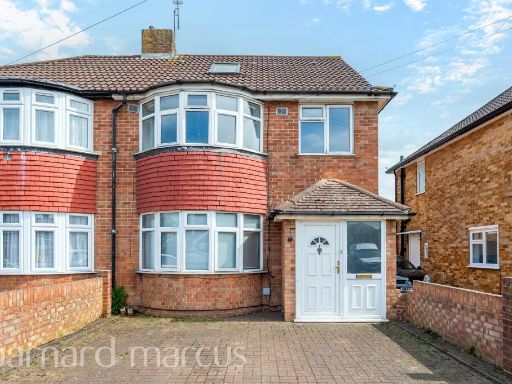 4 bedroom semi-detached house for sale in Southville Road, Feltham, TW14 — £500,000 • 4 bed • 3 bath • 1272 ft²
4 bedroom semi-detached house for sale in Southville Road, Feltham, TW14 — £500,000 • 4 bed • 3 bath • 1272 ft²