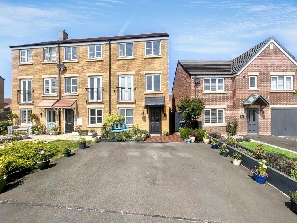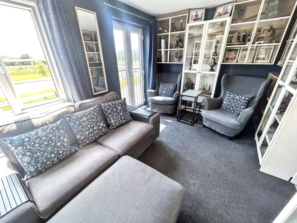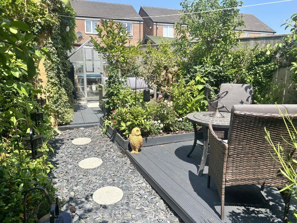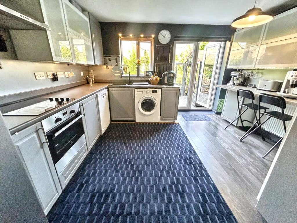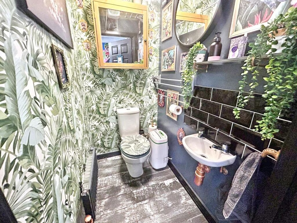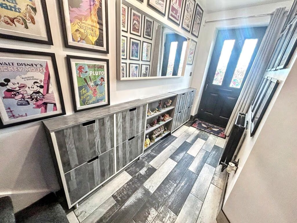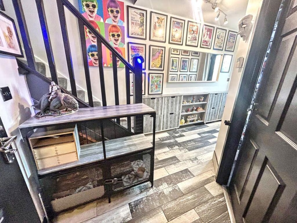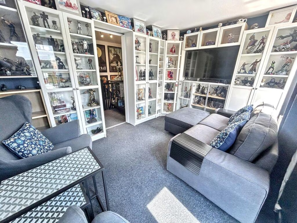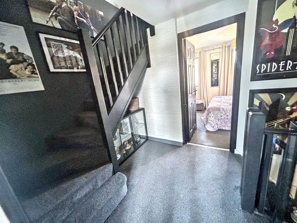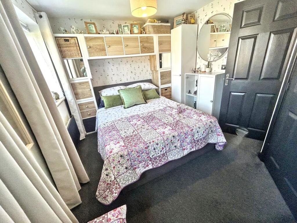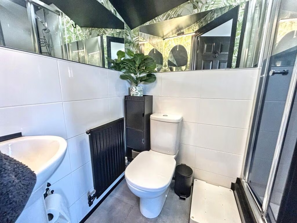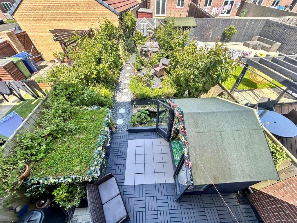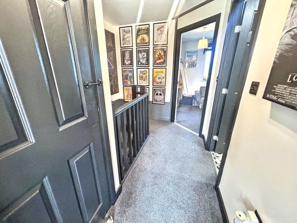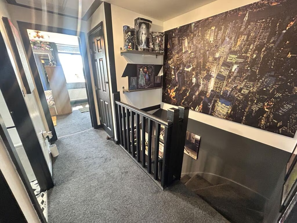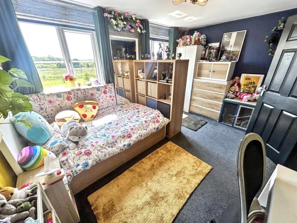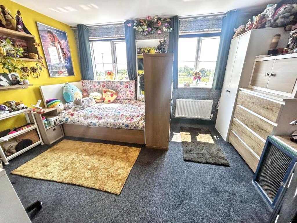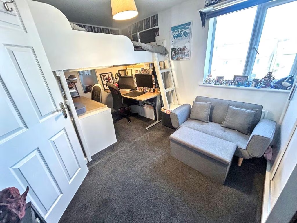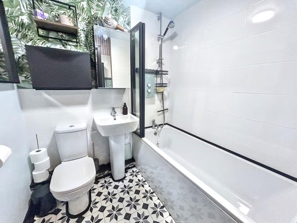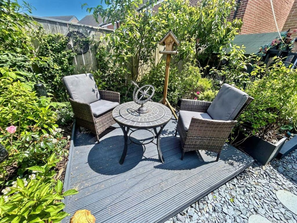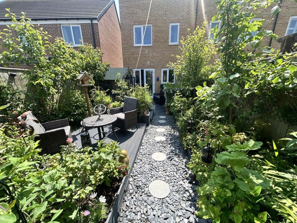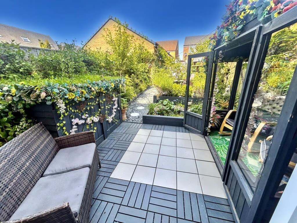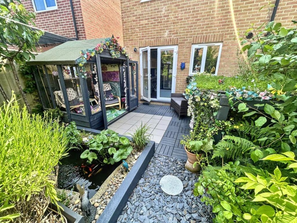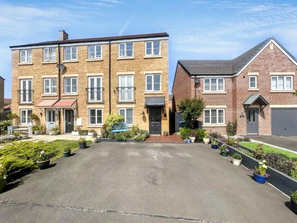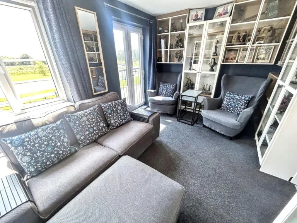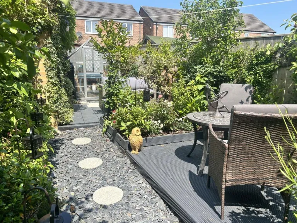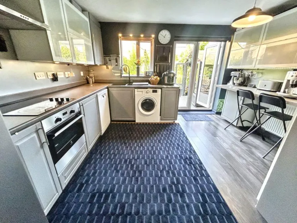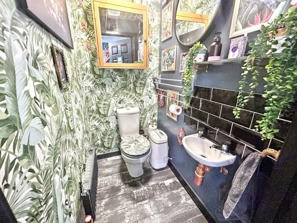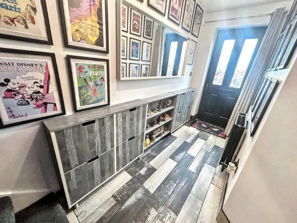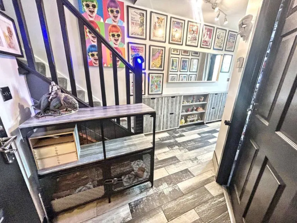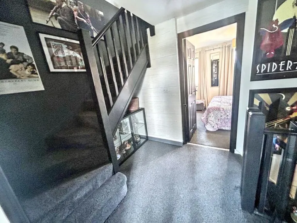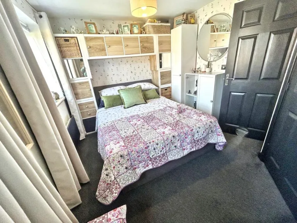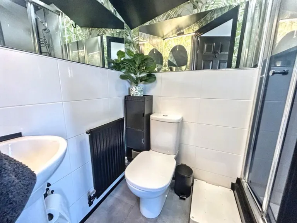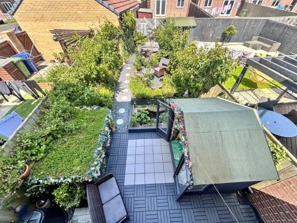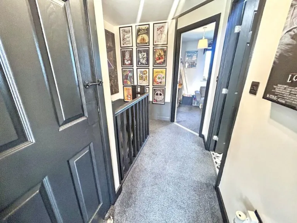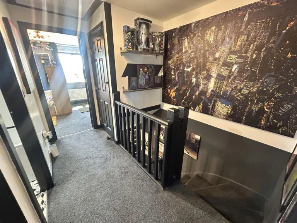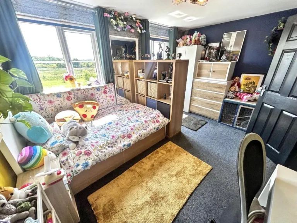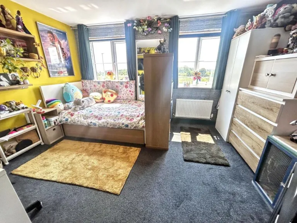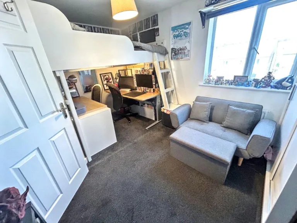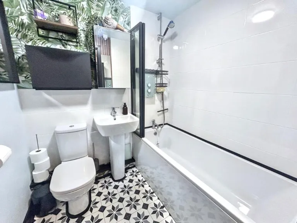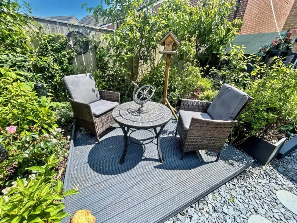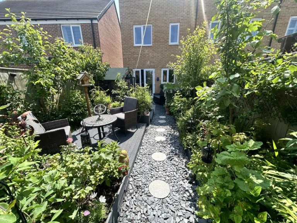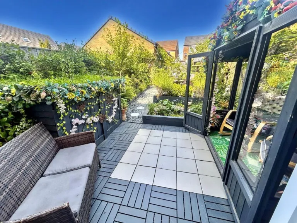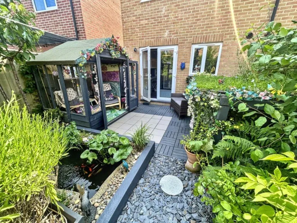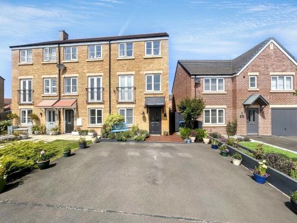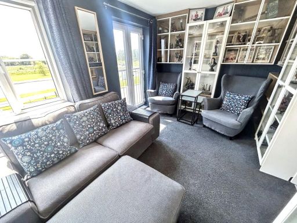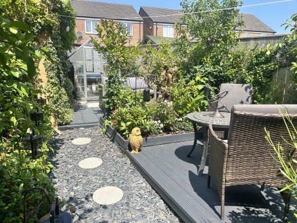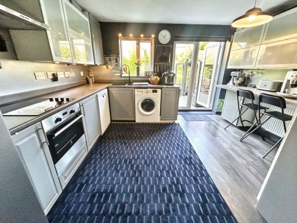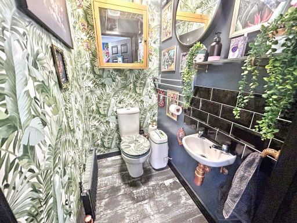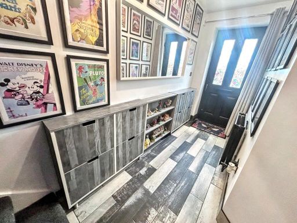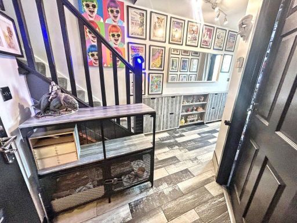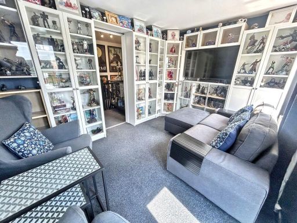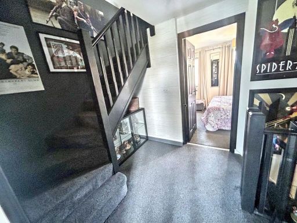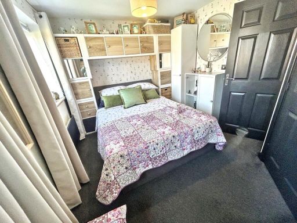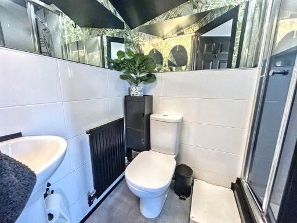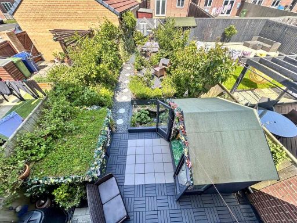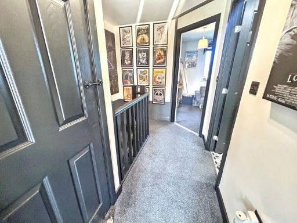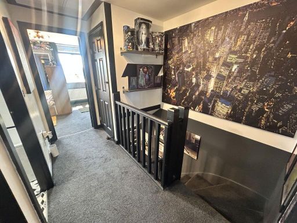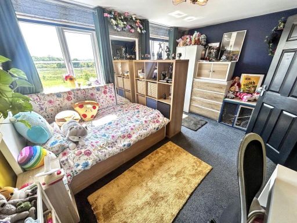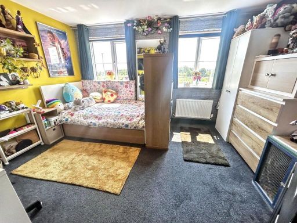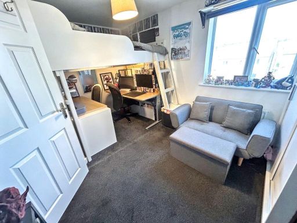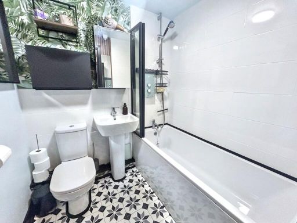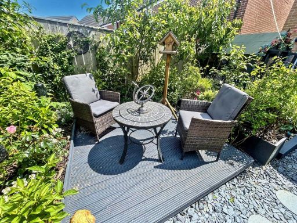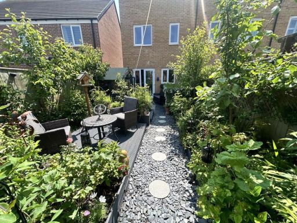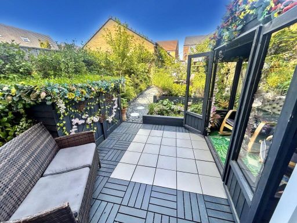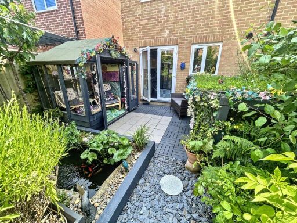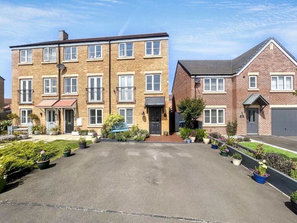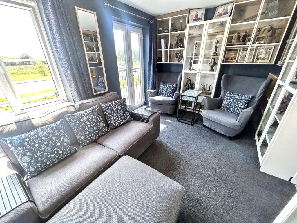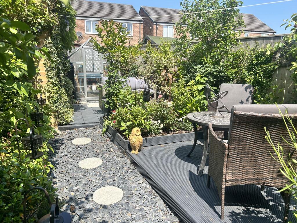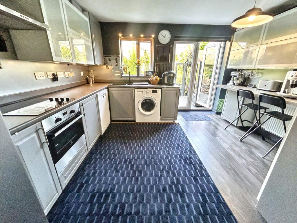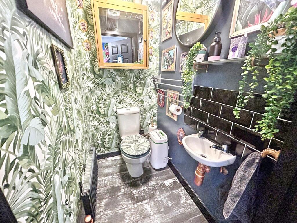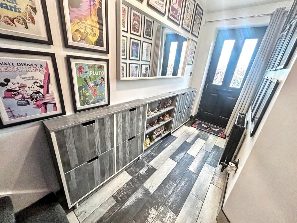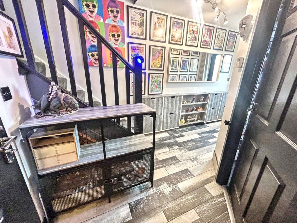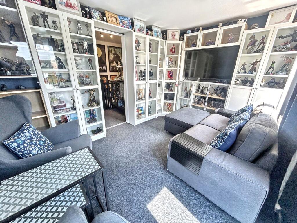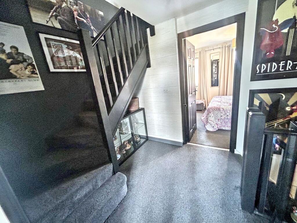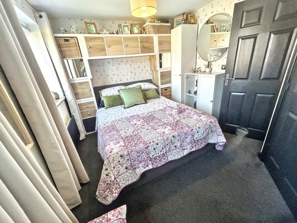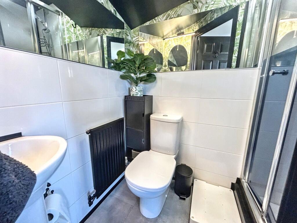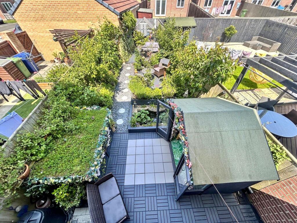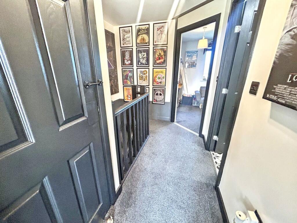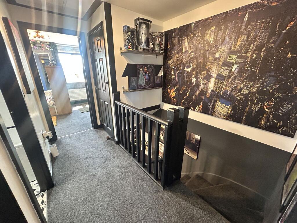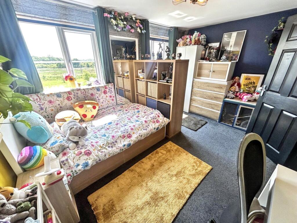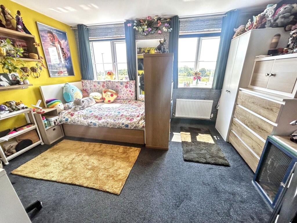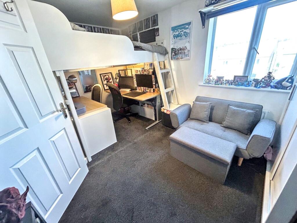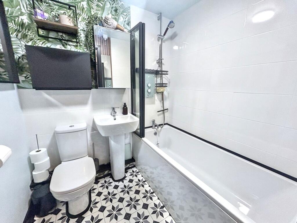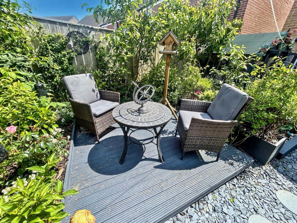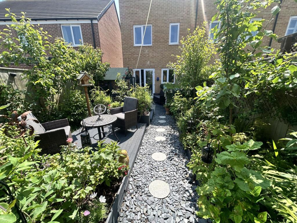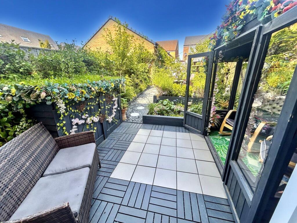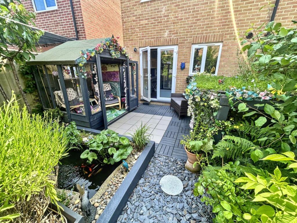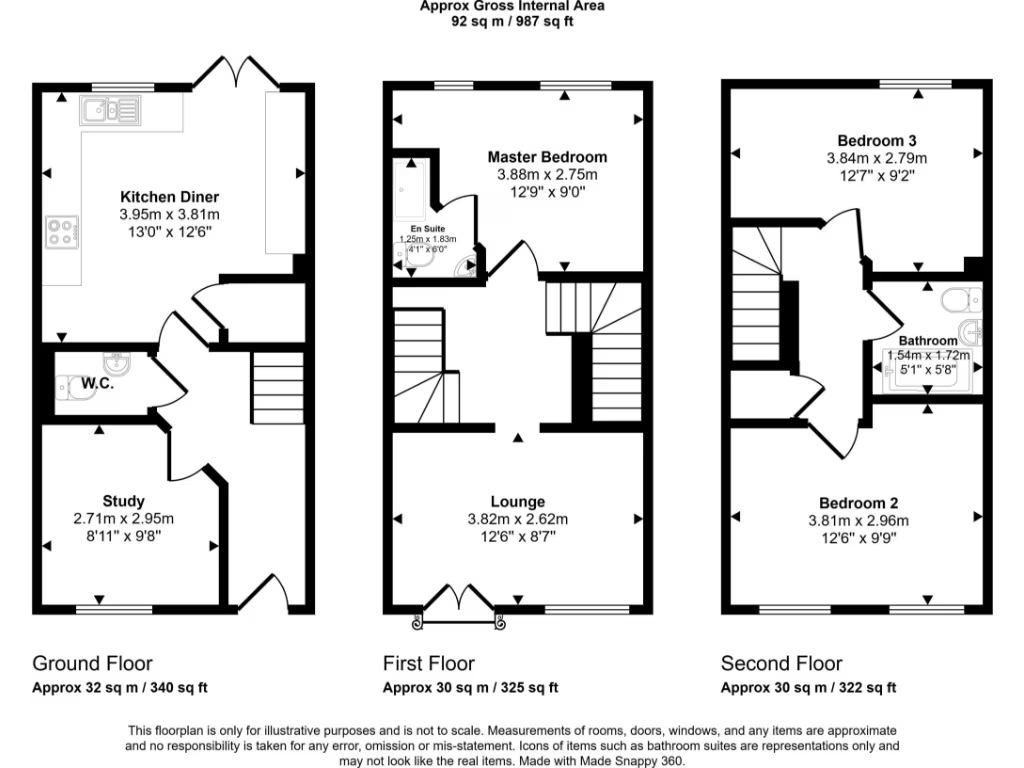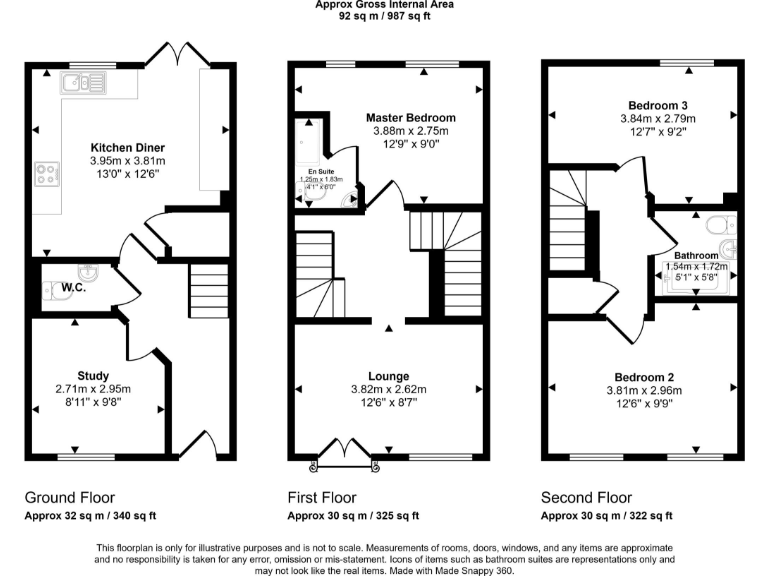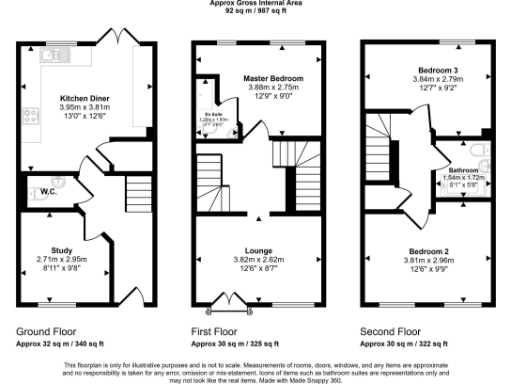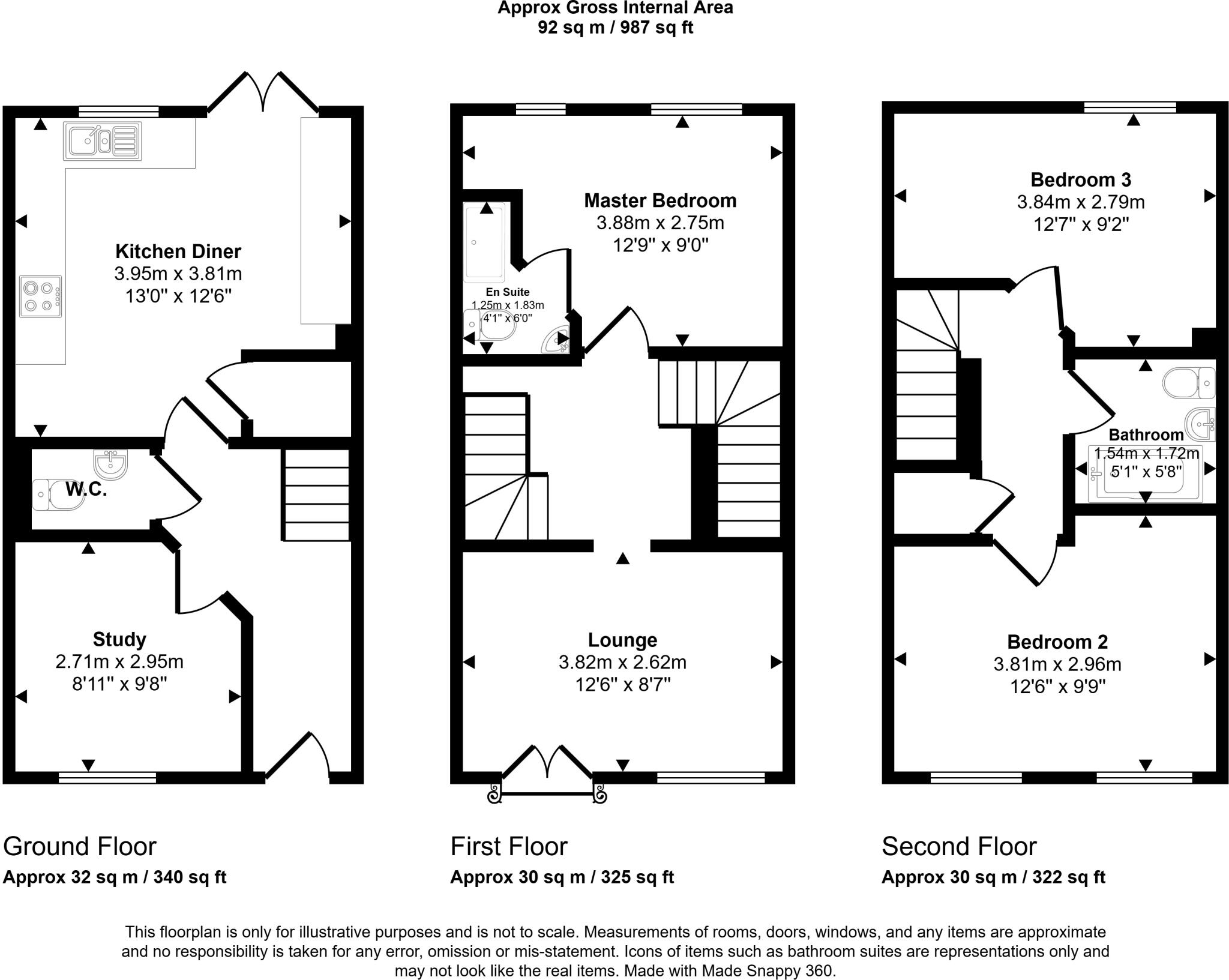Summary - Wallasey Drive, The Fairways, Cramlington, Northumberland, NE23 8BY NE23 8BY
3 bed 2 bath End of Terrace
Flexible three-bedroom home with landscaped garden and double driveway, ideal for growing families..
Three double bedrooms including primary with en suite
Flexible layout with two reception rooms and breakfast kitchen
Beautifully landscaped rear garden with garden room and seating areas
Double driveway offering off-street parking for multiple vehicles
Open outlook to front elevation, pleasant frontage views
Freehold, average-sized home (approx. 987 sq ft), council tax band C
Fast broadband and excellent mobile signal; nearby good-rated schools
Local area: high crime levels and very deprived — factor for buyers
Set across three floors, this modern end-terrace offers flexible family living in Cramlington’s The Fairways. The well-proportioned layout includes two reception rooms, a breakfast kitchen with French doors to a landscaped rear garden, and a roomy first-floor living area overlooking an open front outlook. The primary bedroom on the second floor benefits from an en suite.
Outside, the rear garden is thoughtfully landscaped with mature planting, seating areas and a garden room — ideal for play, home working or relaxed entertaining. A double driveway provides convenient off-street parking for multiple vehicles. The home is freehold, of average overall size (around 987 sq ft) and presented in move-in condition.
Practical local strengths include fast broadband, excellent mobile signal and nearby green spaces, with Cramlington Learning Village and St Benet Biscop Catholic Academy both rated Good by Ofsted. The property suits growing families seeking modern, flexible accommodation close to amenities.
Buyers should note local context: the area records higher crime levels and significant deprivation. These factors may affect resale perceptions and should be considered alongside the home’s internal condition and outdoor space.
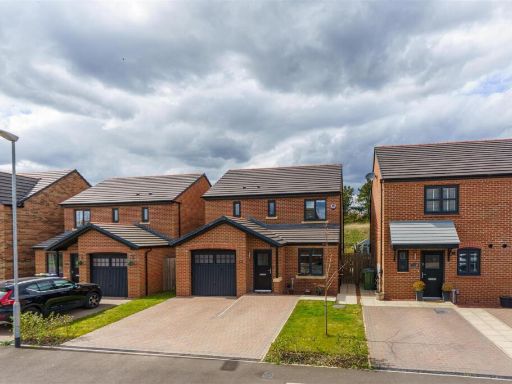 3 bedroom detached house for sale in Woodbury Grove, The Fairways, NE23 — £280,000 • 3 bed • 2 bath • 1186 ft²
3 bedroom detached house for sale in Woodbury Grove, The Fairways, NE23 — £280,000 • 3 bed • 2 bath • 1186 ft²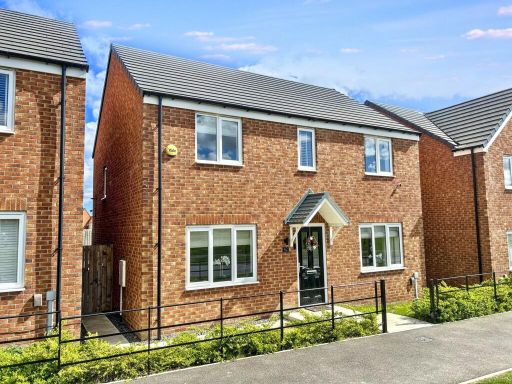 4 bedroom detached house for sale in Archerfield Drive, The Fairways, Cramlington, Northumberland, NE23 8BQ, NE23 — £289,950 • 4 bed • 2 bath • 1137 ft²
4 bedroom detached house for sale in Archerfield Drive, The Fairways, Cramlington, Northumberland, NE23 8BQ, NE23 — £289,950 • 4 bed • 2 bath • 1137 ft²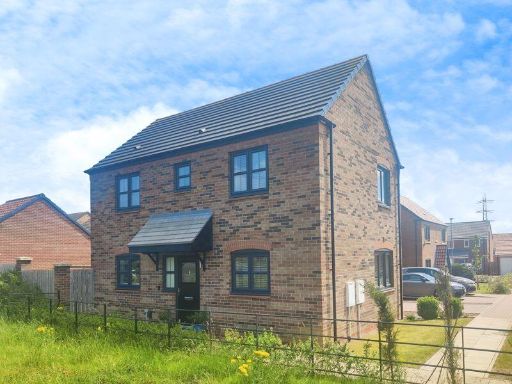 3 bedroom detached house for sale in Archerfield Drive, Cramlington, NE23 — £289,995 • 3 bed • 2 bath
3 bedroom detached house for sale in Archerfield Drive, Cramlington, NE23 — £289,995 • 3 bed • 2 bath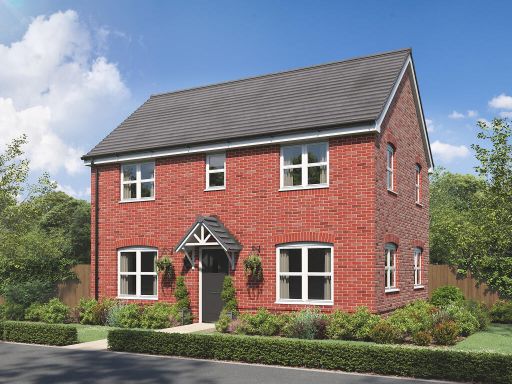 3 bedroom detached house for sale in The Fairways, 3 Archerfield Drive, Cramlington, Northumberland, NE23 8BY, NE23 — £274,950 • 3 bed • 1 bath • 366 ft²
3 bedroom detached house for sale in The Fairways, 3 Archerfield Drive, Cramlington, Northumberland, NE23 8BY, NE23 — £274,950 • 3 bed • 1 bath • 366 ft²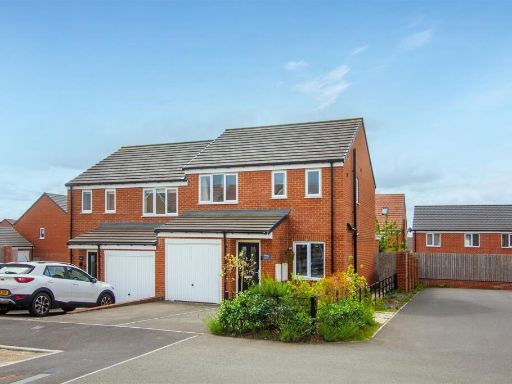 3 bedroom semi-detached house for sale in Gullane Close, Cramlington, NE23 — £230,000 • 3 bed • 2 bath • 1151 ft²
3 bedroom semi-detached house for sale in Gullane Close, Cramlington, NE23 — £230,000 • 3 bed • 2 bath • 1151 ft²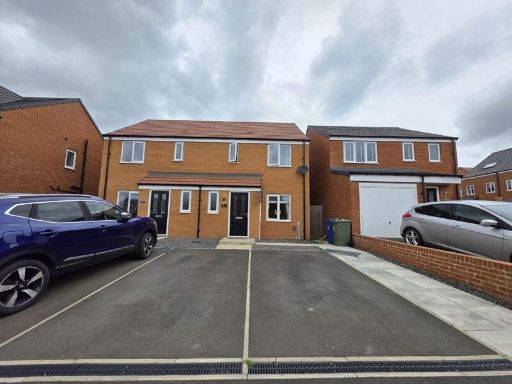 3 bedroom semi-detached house for sale in Dundonald Drive, Cramlington, NE23 — £194,950 • 3 bed • 3 bath • 743 ft²
3 bedroom semi-detached house for sale in Dundonald Drive, Cramlington, NE23 — £194,950 • 3 bed • 3 bath • 743 ft²