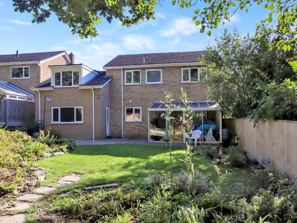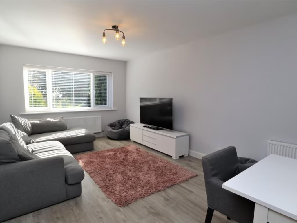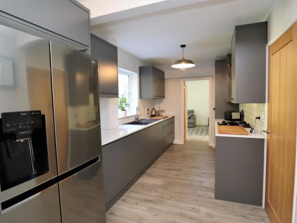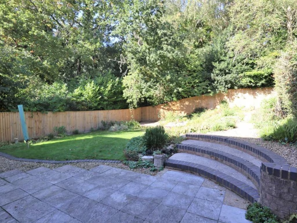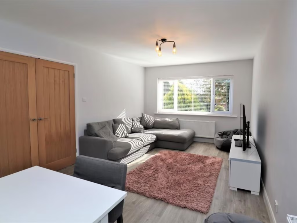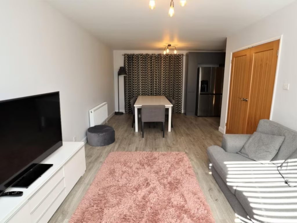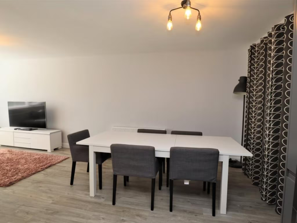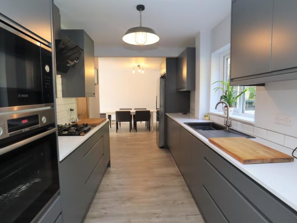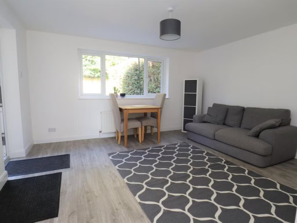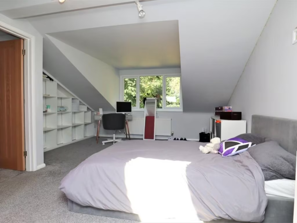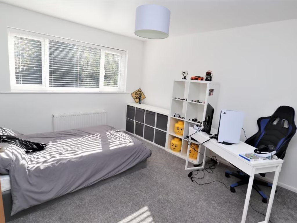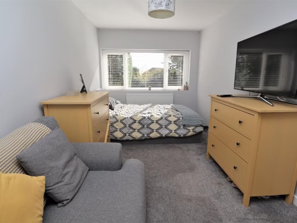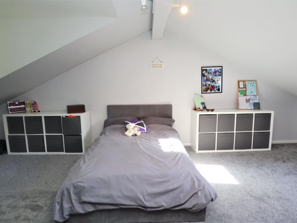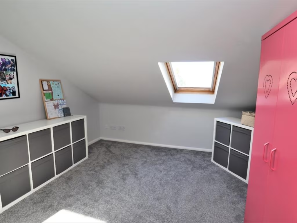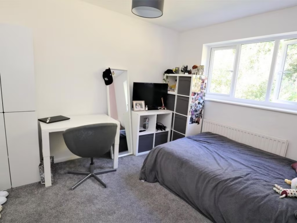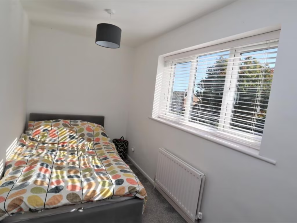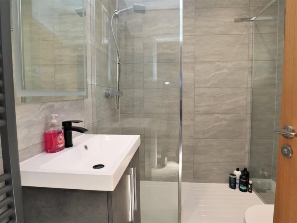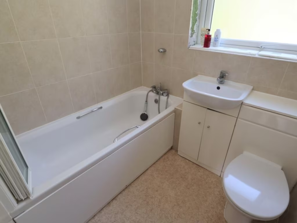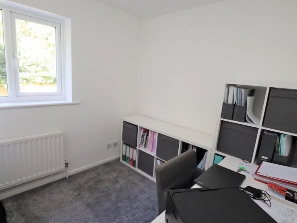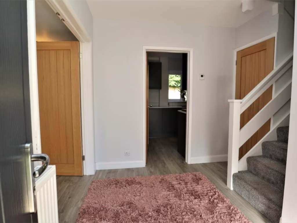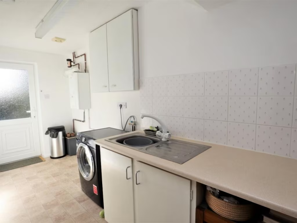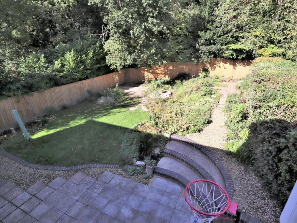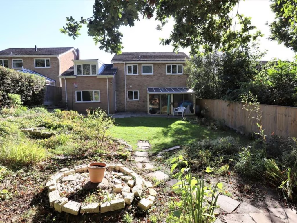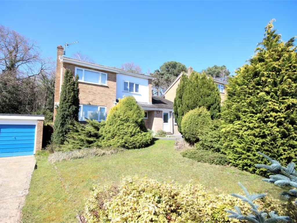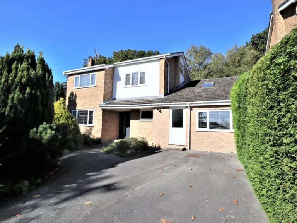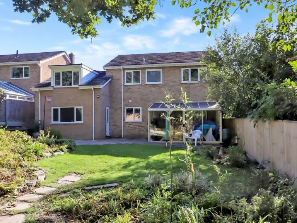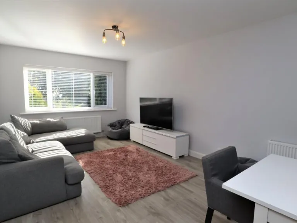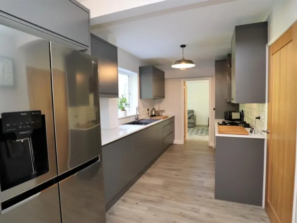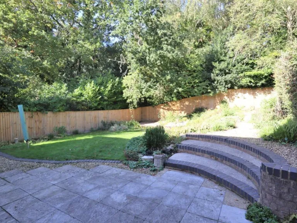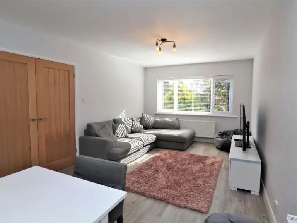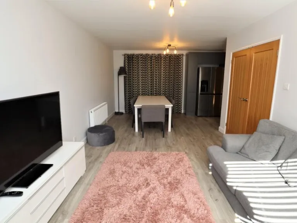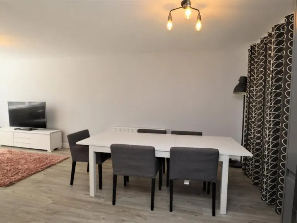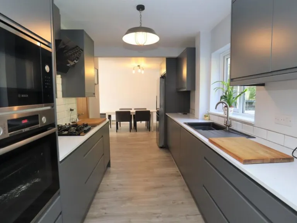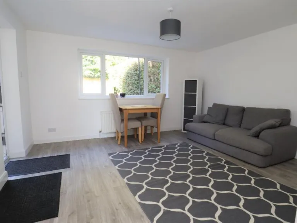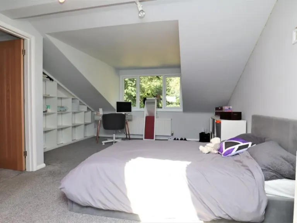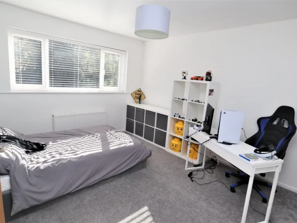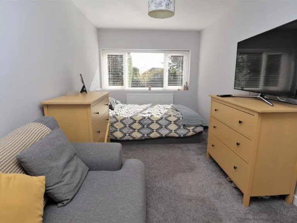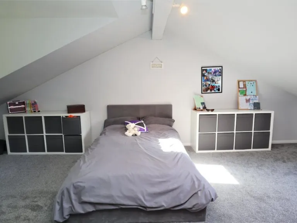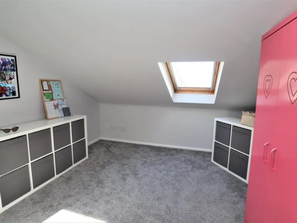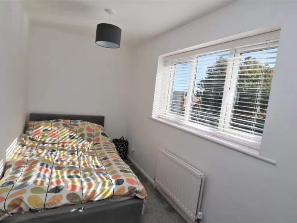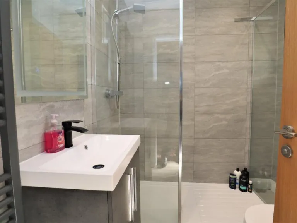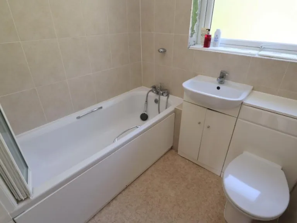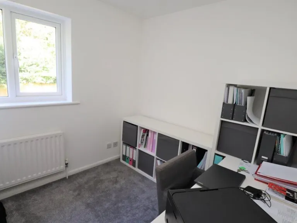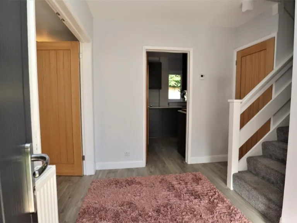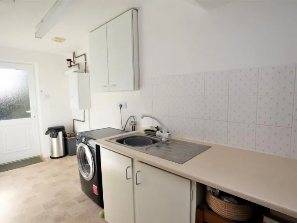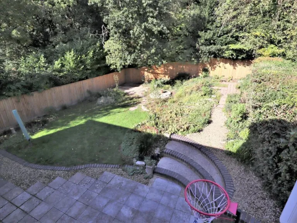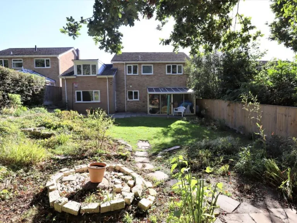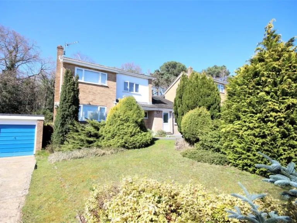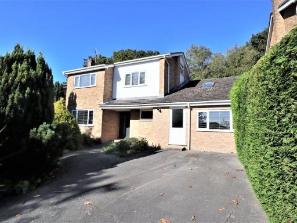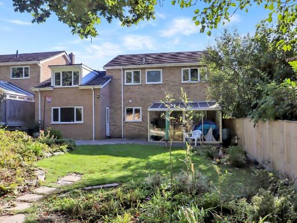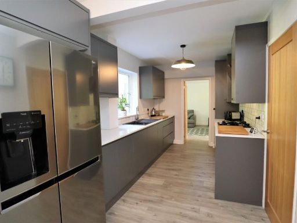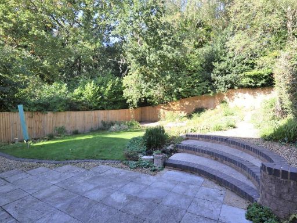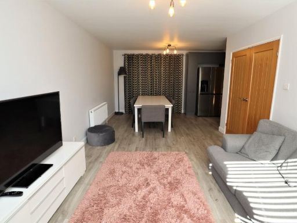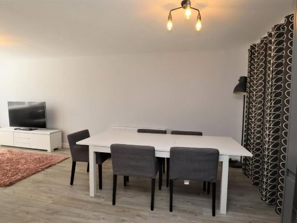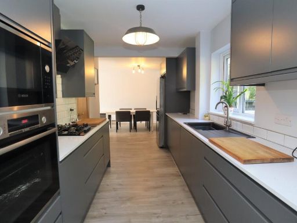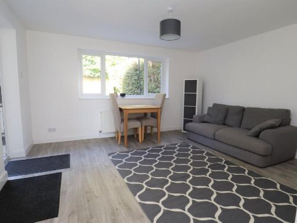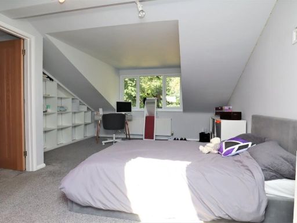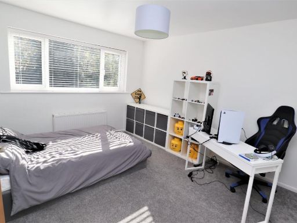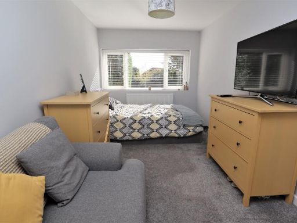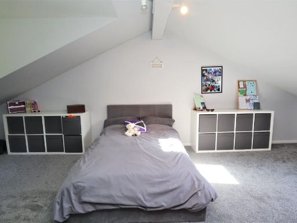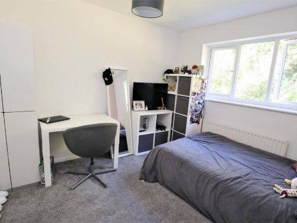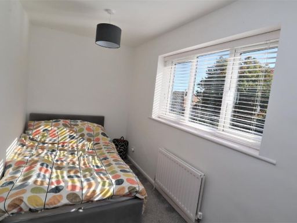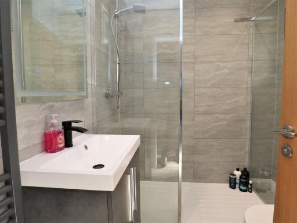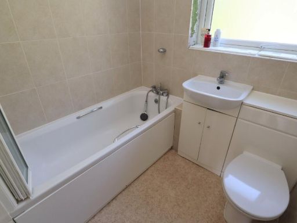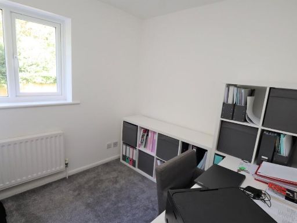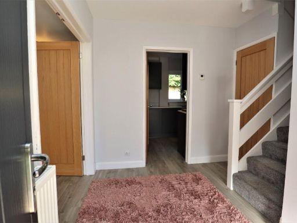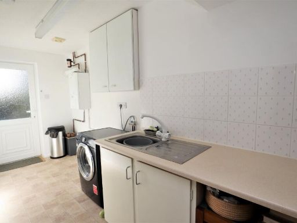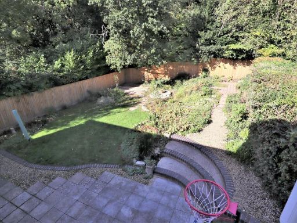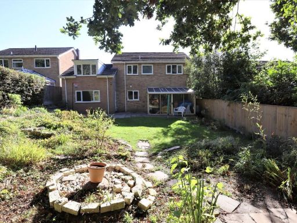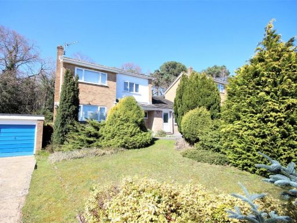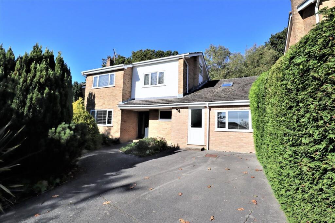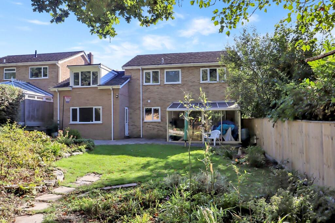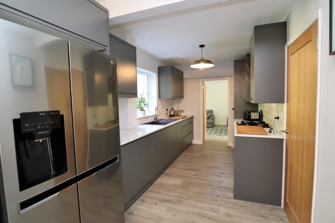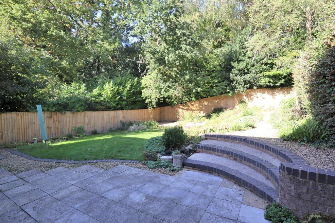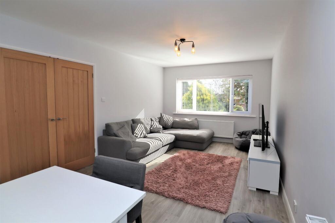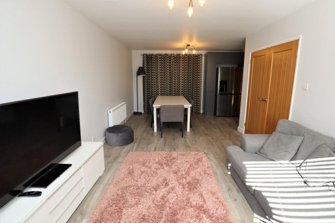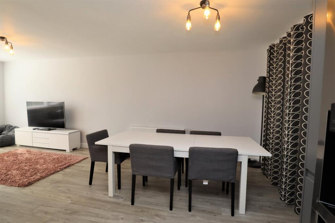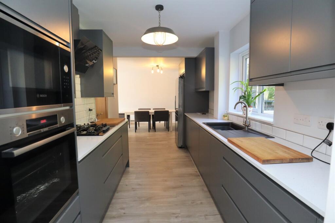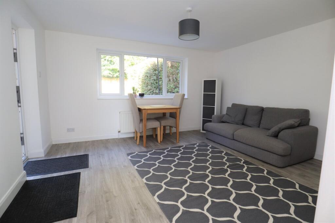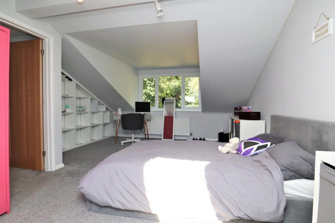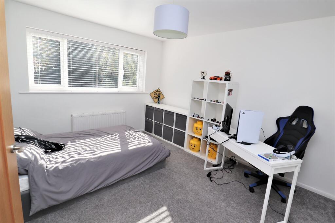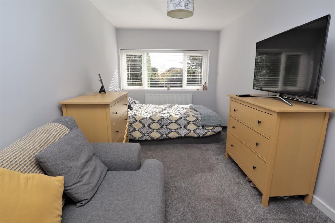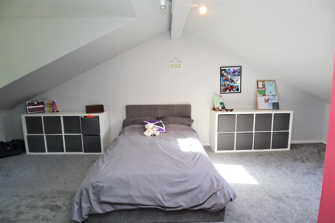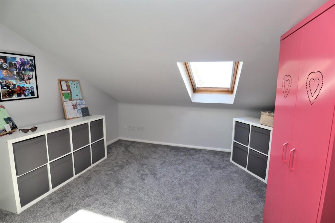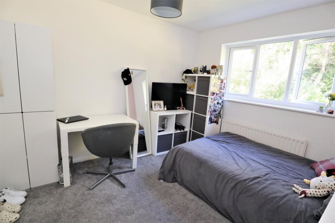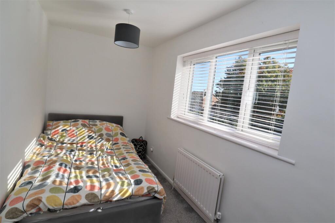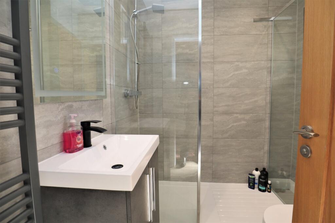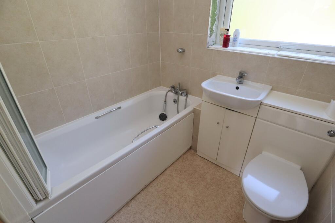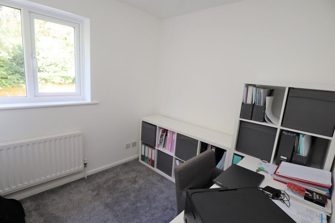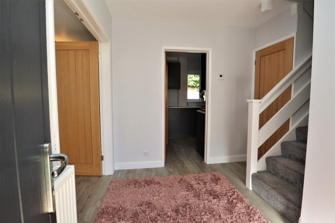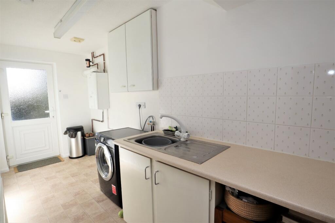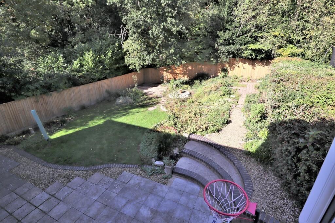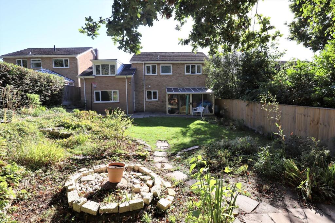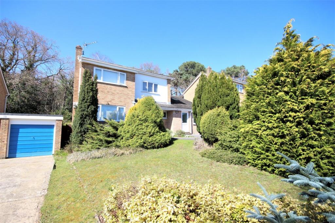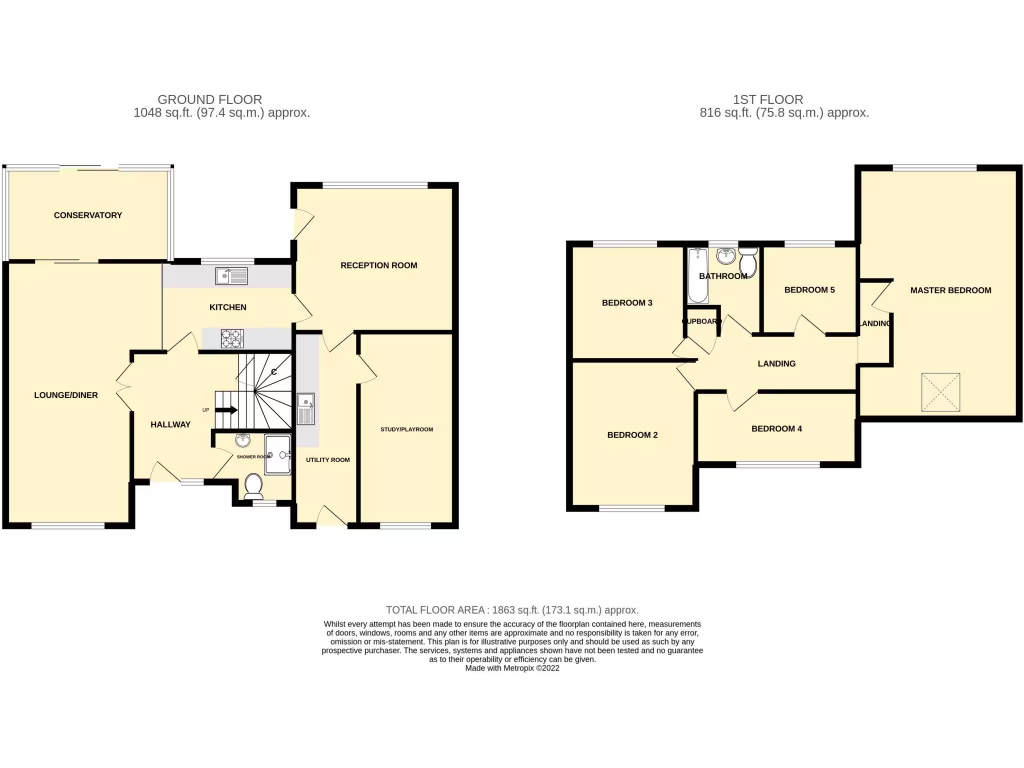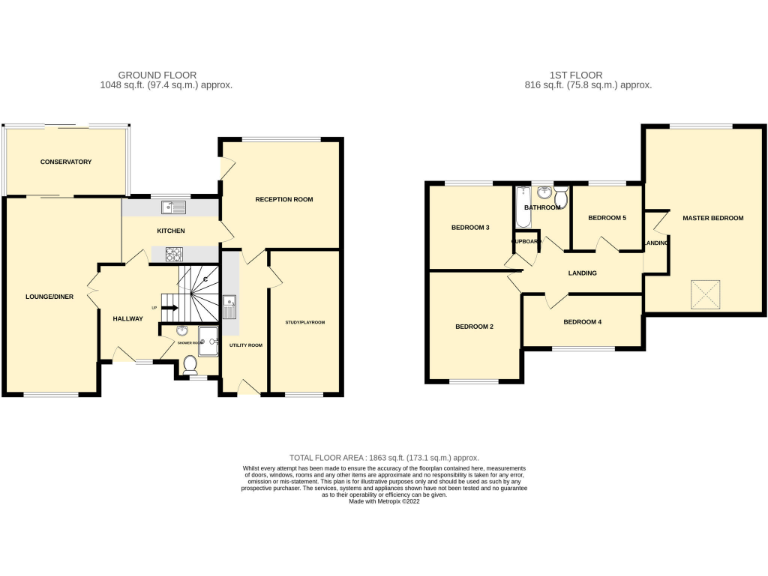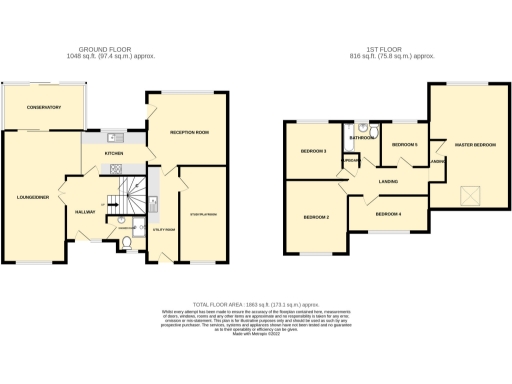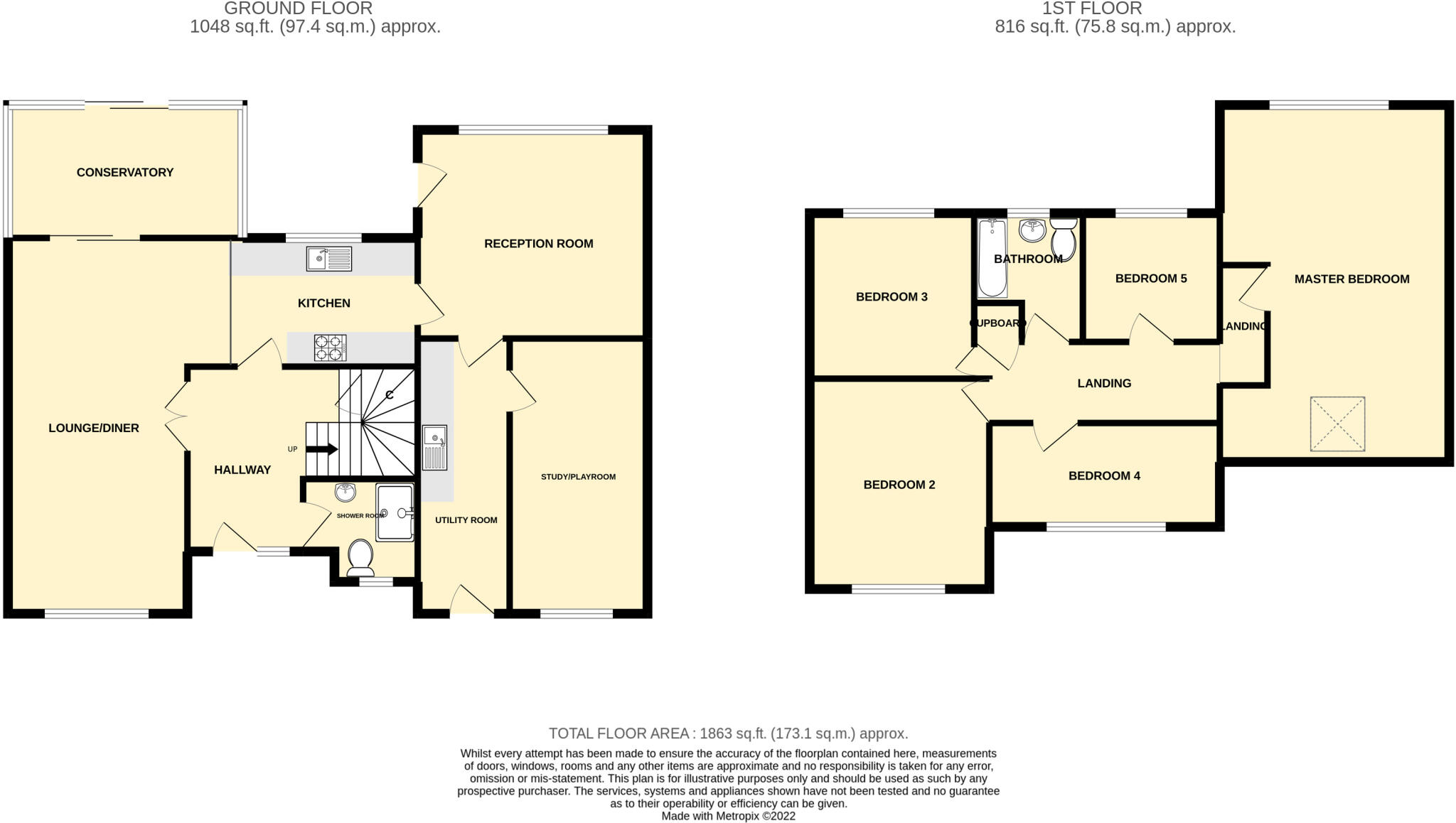Summary - 10 HIGH WAY BROADSTONE BH18 9NB
6 bed 2 bath Detached
Large upgraded home with annex potential in a quiet cul-de-sac near top schools.
Six bedrooms plus potential self-contained annex with lounge, bedroom and utility
Recently significantly upgraded and modernised throughout
Semi open-plan bespoke kitchen with built-in appliances
Large reception, feature lounge/dining room and good overall room count
Large rear garden backing onto secluded wooded area
Parking for numerous vehicles and single garage on a large plot
Only two bathrooms for six bedrooms — additional facilities may be required
Council tax band is above average; running costs likely higher
This substantial six-bedroom detached house has been significantly upgraded and modernised throughout, offering spacious family living across multiple floors. The current layout includes a large reception, feature lounge/dining room and a semi open-plan bespoke kitchen fitted with built-in oven, grill, microwave and extractor — ready for immediate family use.
A useful potential self-contained annex with lounge, bedroom and utility offers flexible use for multi-generational living or rental income, while five first-floor bedrooms and generous room count suit a growing family. The property has two bathrooms (a modern family bathroom and a fully tiled shower room), so additional bathroom provision may be needed for larger households.
Outside, parking for numerous vehicles plus a garage and a large private garden that backs onto a secluded wooded area provide excellent outdoor space and storage. The home sits in a quiet cul-de-sac within a favoured school catchment — several local primaries and highly ranked secondary schools are nearby — and benefits from fast broadband, very low crime and no flood risk.
Practical details: the house is freehold, largely modernised with double glazing installed post-2002, cavity-filled walls, and mains gas boiler and radiators. Constructed in the late 1960s–1970s, it retains some period proportions and may offer further renovation potential for buyers seeking to personalise. Council tax is above average, which should be factored into running costs.
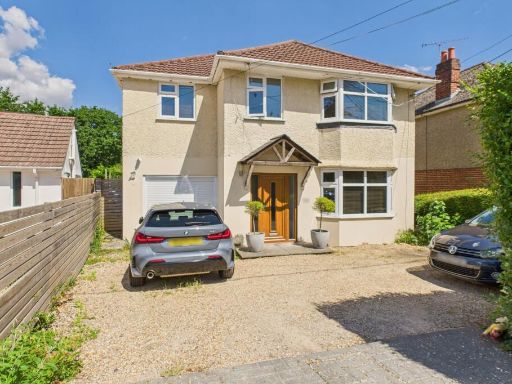 4 bedroom detached house for sale in Clarendon Road, Broadstone, Dorset, BH18 — £639,950 • 4 bed • 2 bath • 1446 ft²
4 bedroom detached house for sale in Clarendon Road, Broadstone, Dorset, BH18 — £639,950 • 4 bed • 2 bath • 1446 ft²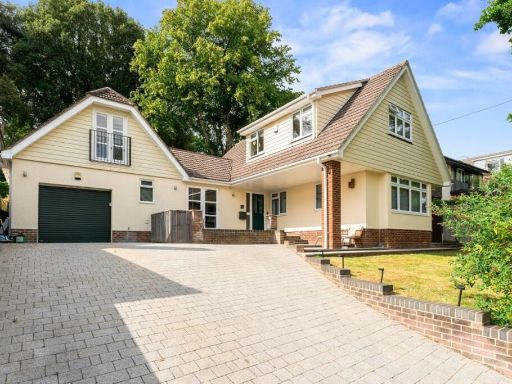 5 bedroom detached house for sale in Barry Gardens, Broadstone, BH18 — £795,000 • 5 bed • 3 bath • 2502 ft²
5 bedroom detached house for sale in Barry Gardens, Broadstone, BH18 — £795,000 • 5 bed • 3 bath • 2502 ft²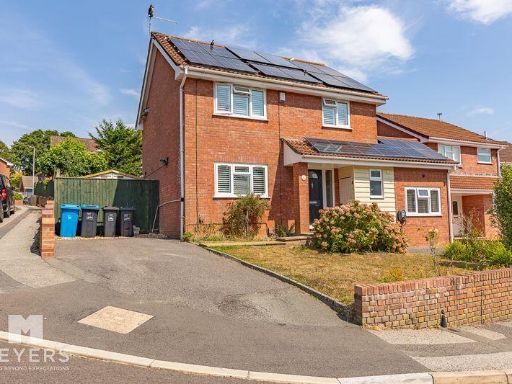 5 bedroom detached house for sale in Buckthorn Close, Creekmoor, Poole, BH17 — £500,000 • 5 bed • 2 bath • 1140 ft²
5 bedroom detached house for sale in Buckthorn Close, Creekmoor, Poole, BH17 — £500,000 • 5 bed • 2 bath • 1140 ft²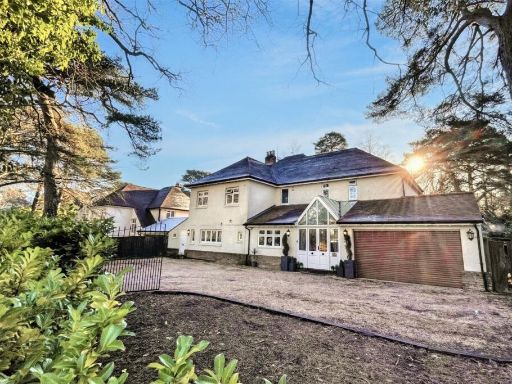 6 bedroom detached house for sale in Broadstone, BH18 — £1,100,000 • 6 bed • 4 bath • 3068 ft²
6 bedroom detached house for sale in Broadstone, BH18 — £1,100,000 • 6 bed • 4 bath • 3068 ft²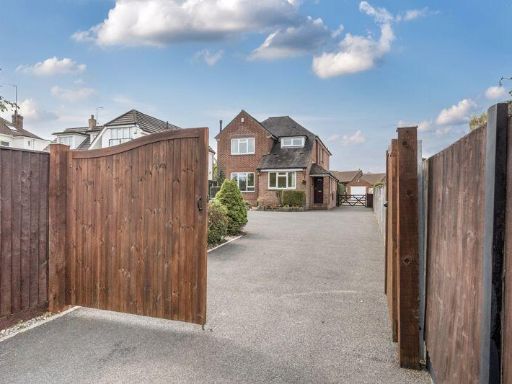 5 bedroom detached house for sale in Lower Blandford Road, Broadstone, BH18 — £650,000 • 5 bed • 2 bath • 1836 ft²
5 bedroom detached house for sale in Lower Blandford Road, Broadstone, BH18 — £650,000 • 5 bed • 2 bath • 1836 ft² 6 bedroom detached house for sale in King John Avenue, Bournemouth, BH11 — £525,000 • 6 bed • 3 bath • 2000 ft²
6 bedroom detached house for sale in King John Avenue, Bournemouth, BH11 — £525,000 • 6 bed • 3 bath • 2000 ft²
