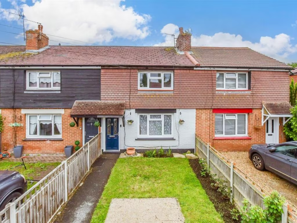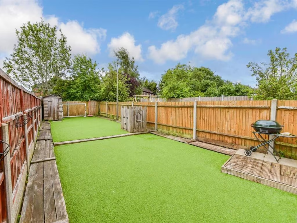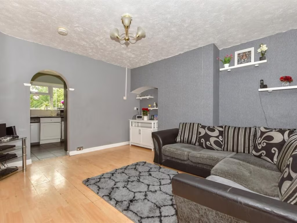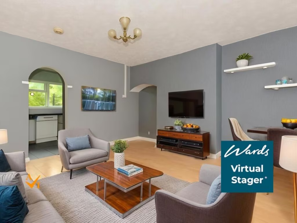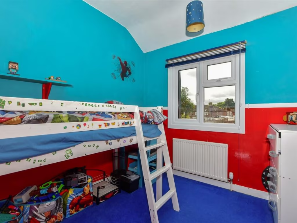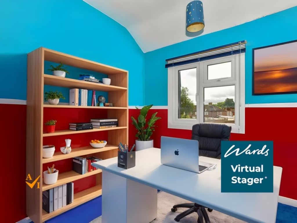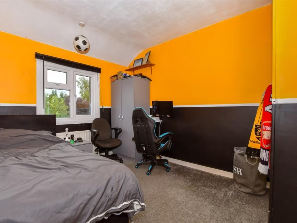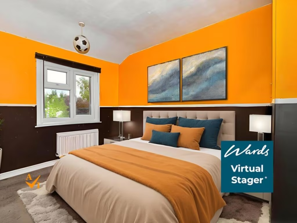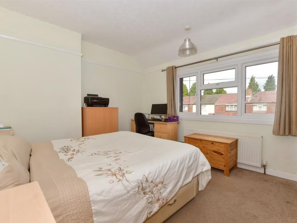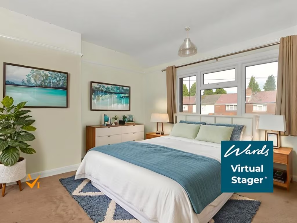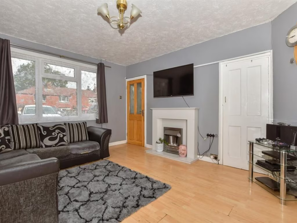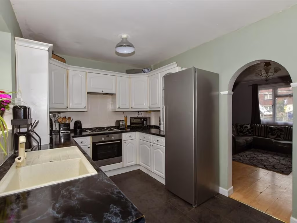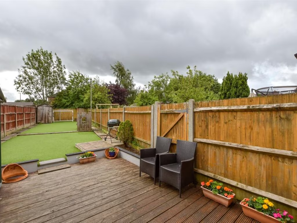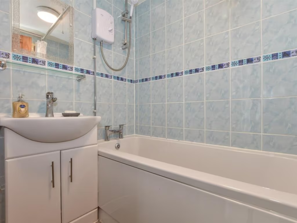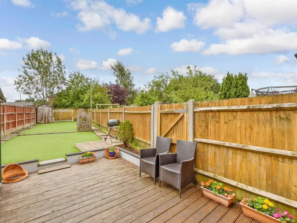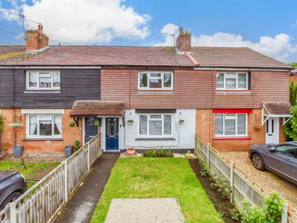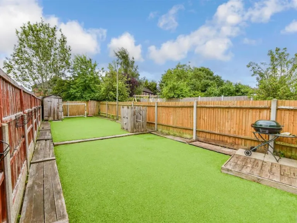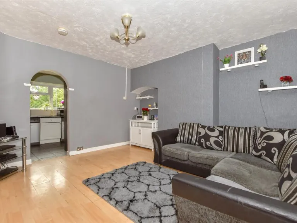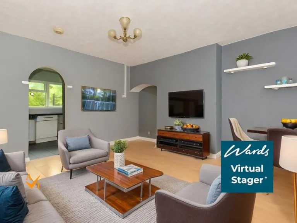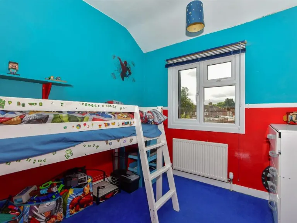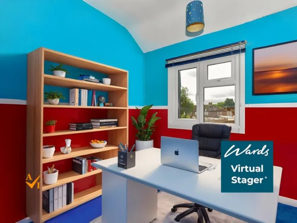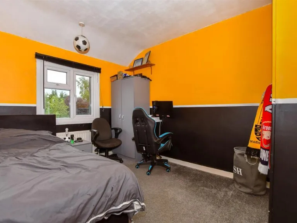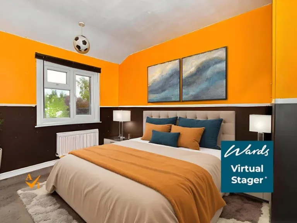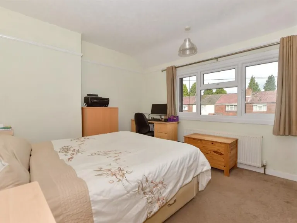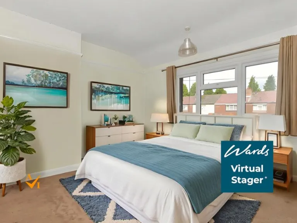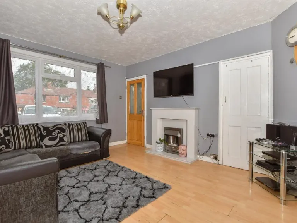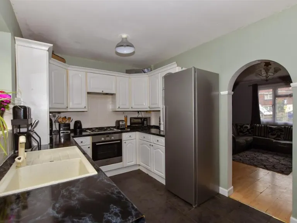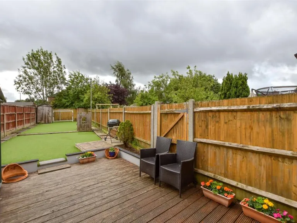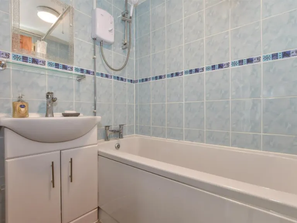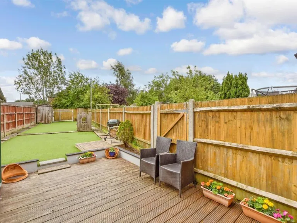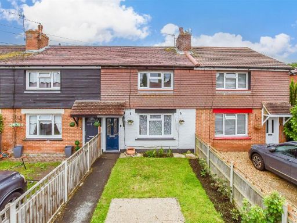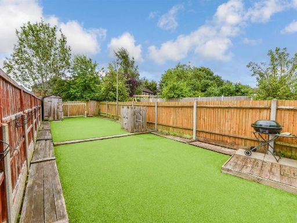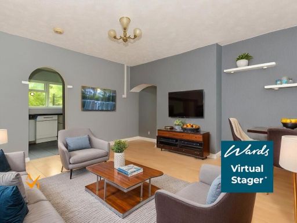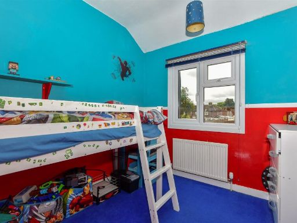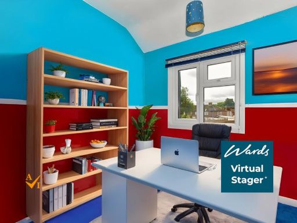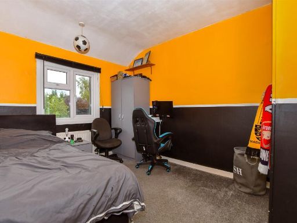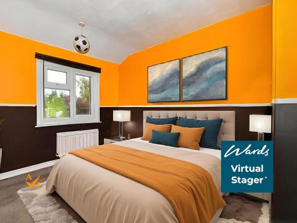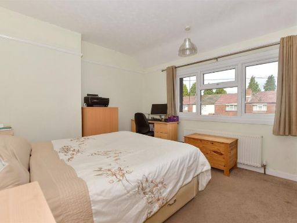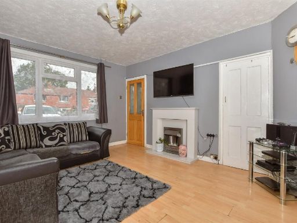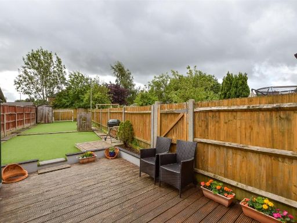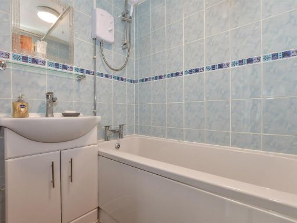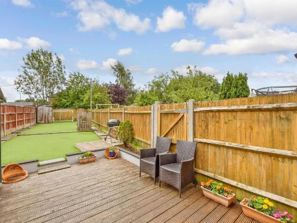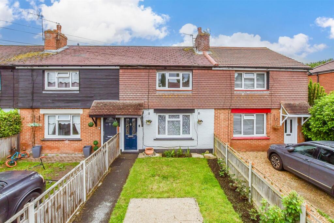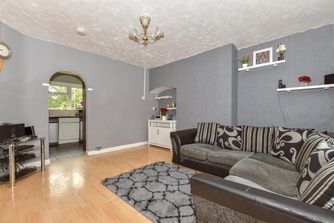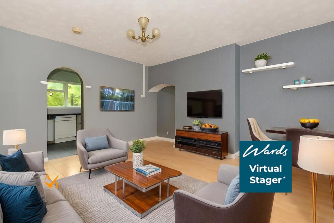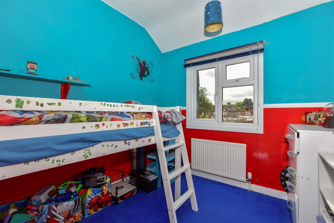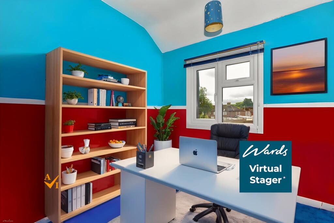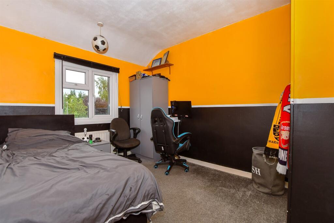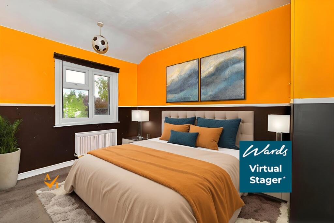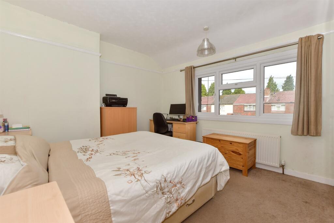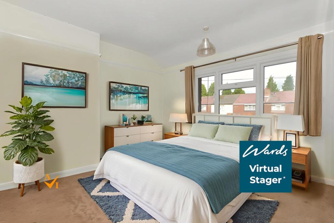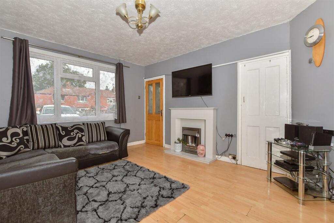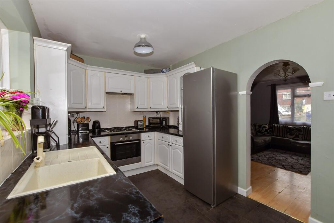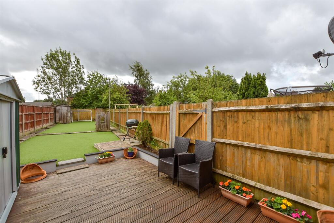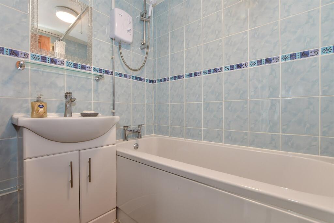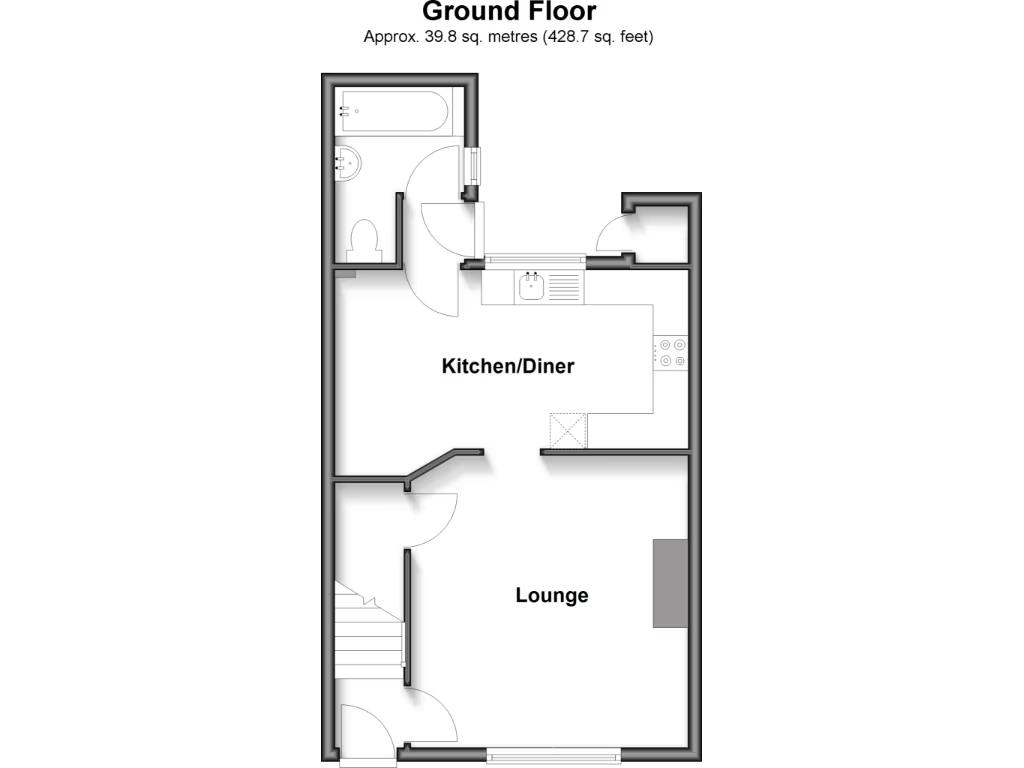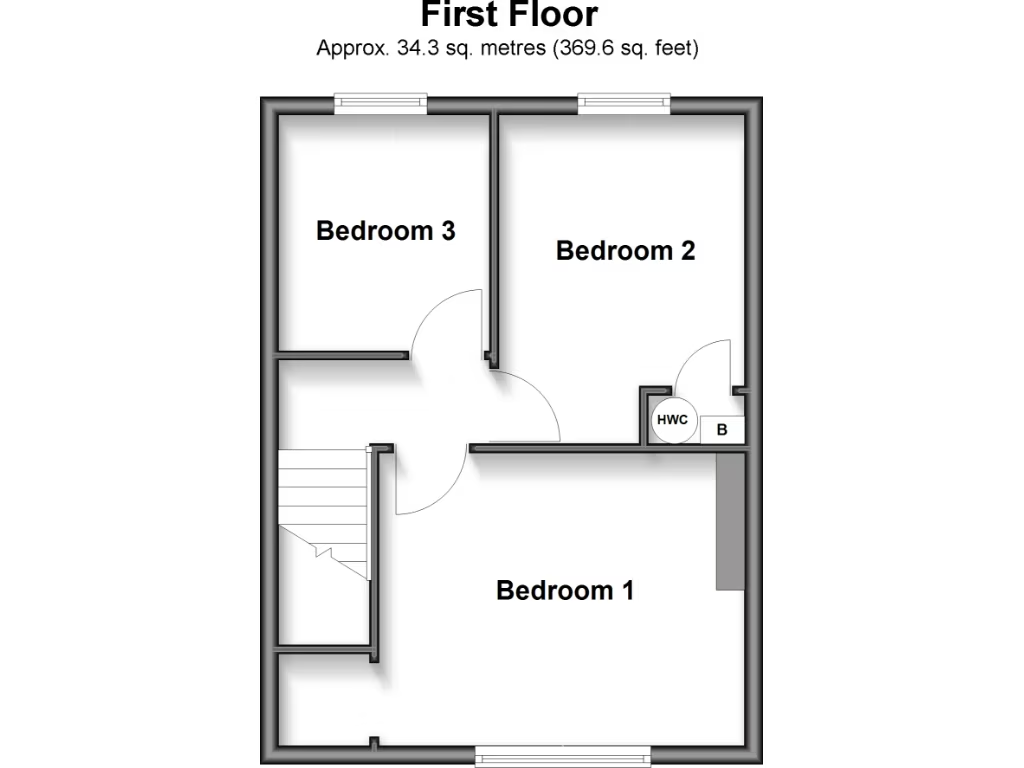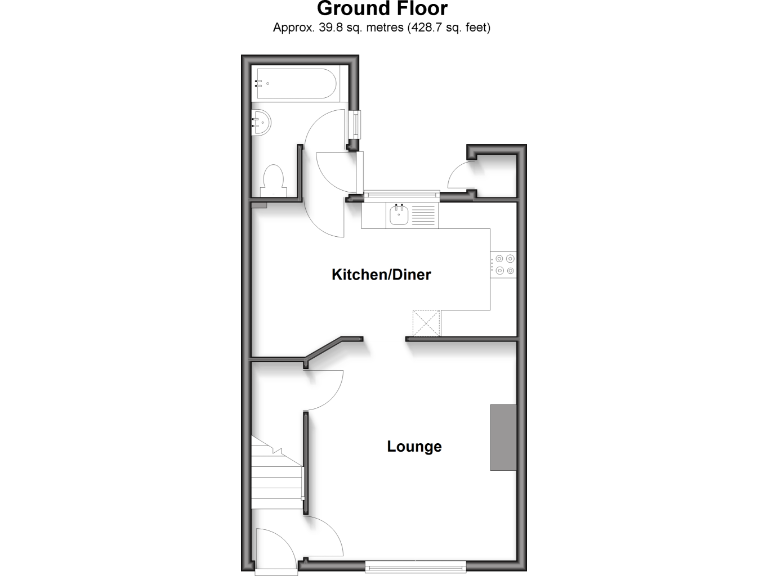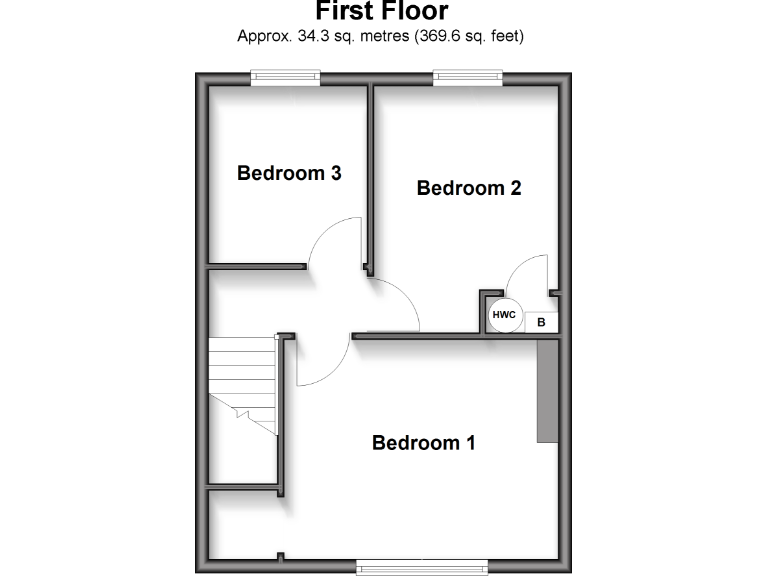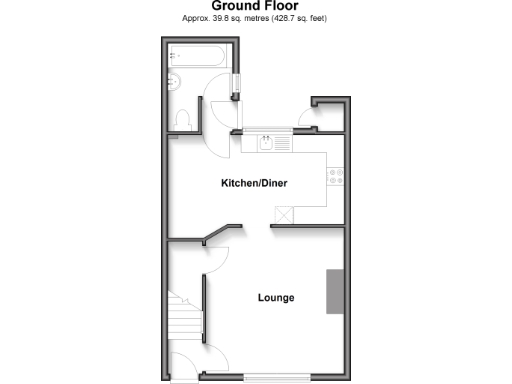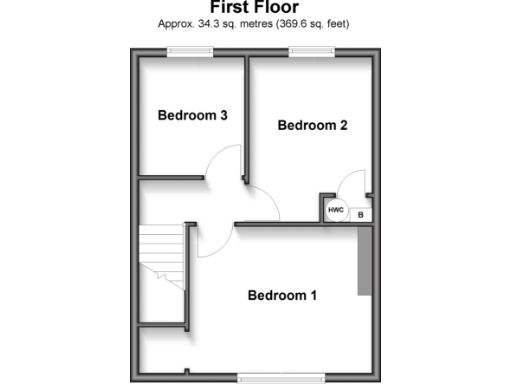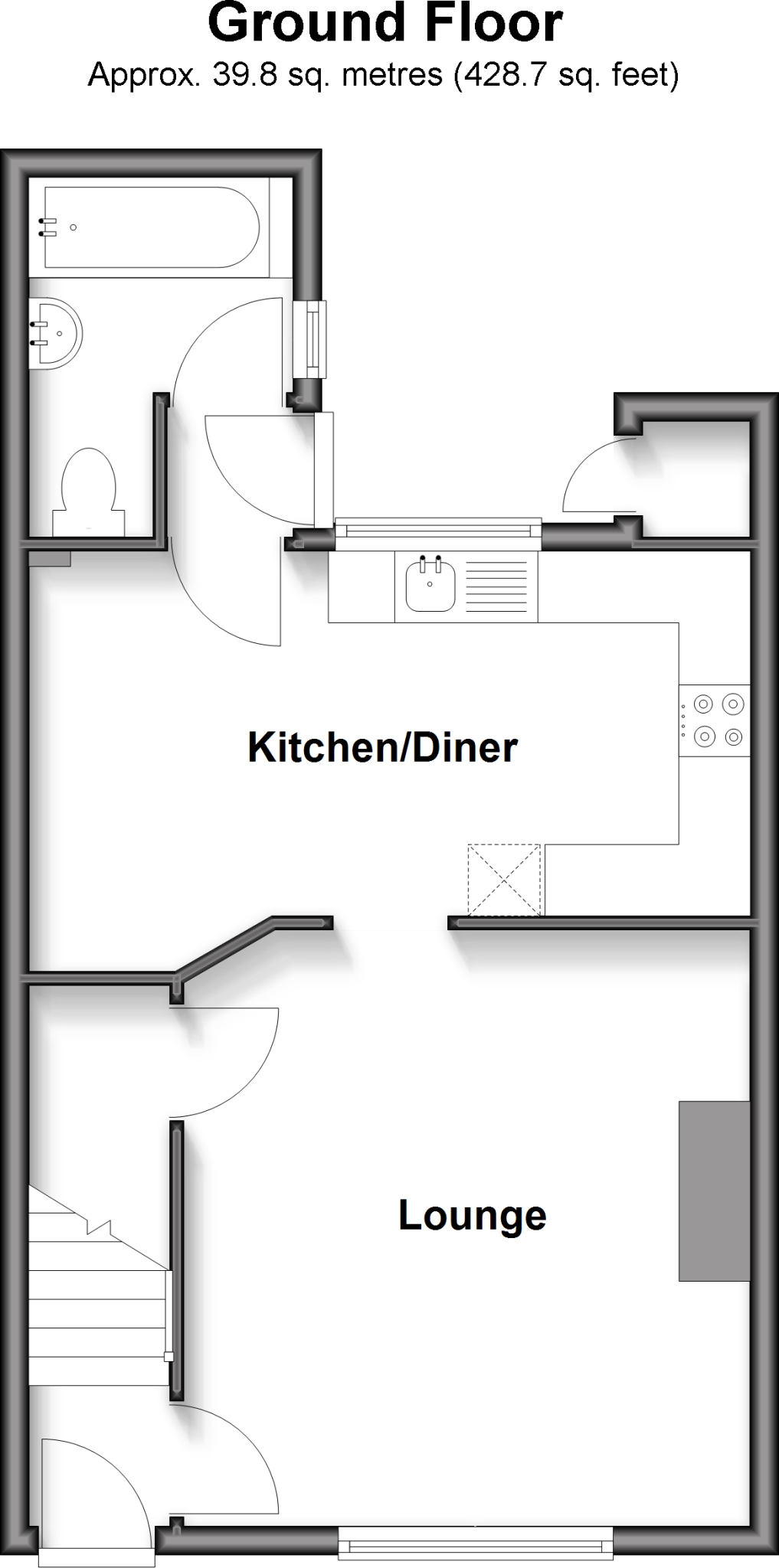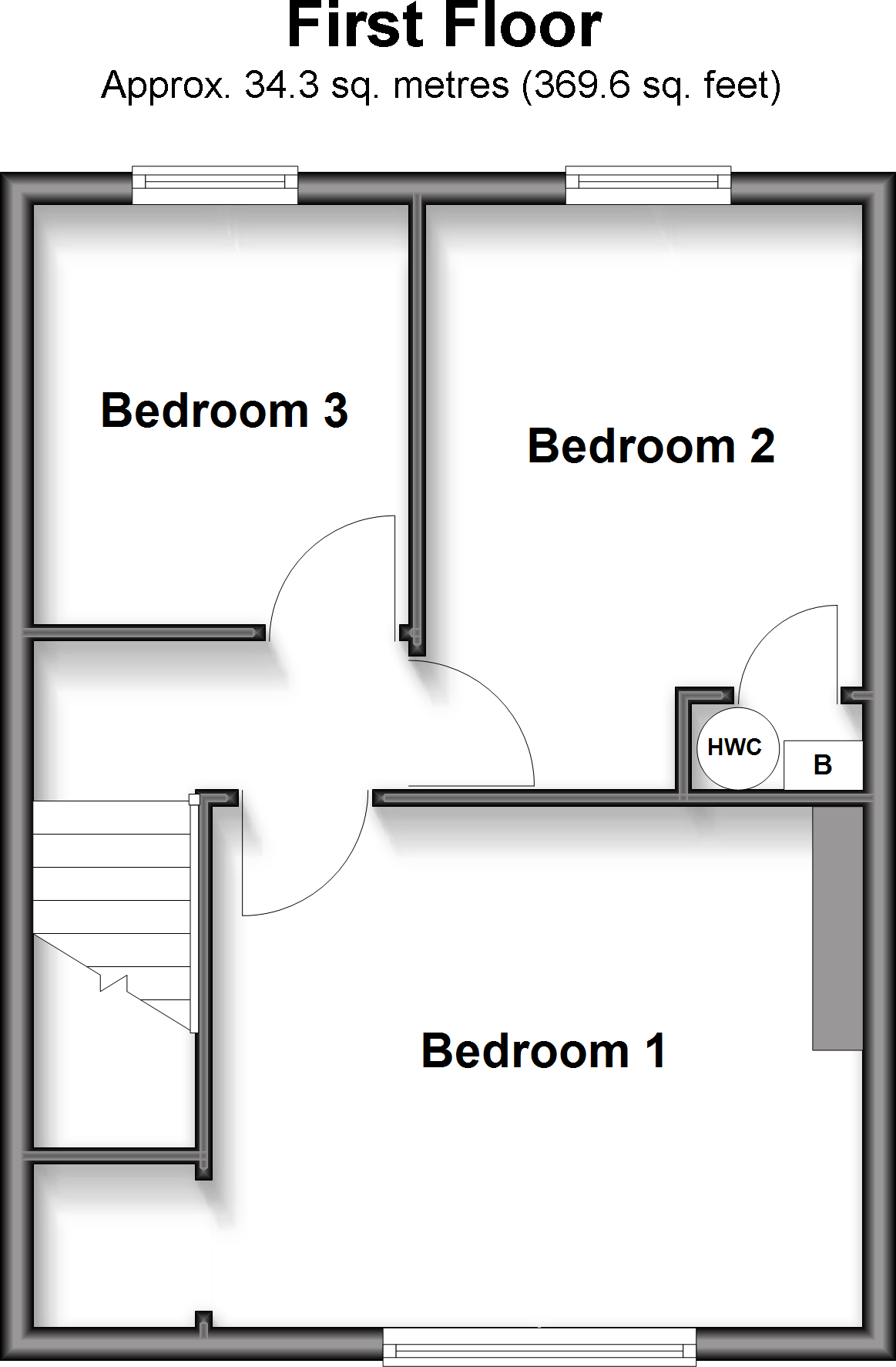Summary - Mangravet Avenue, Maidstone, Kent ME15 9BE
3 bed 1 bath Terraced
Three-bedroom terraced home with large garden and multiple parking spaces.
Open-plan lounge and kitchen/diner, bright living space
A well-proportioned three-bedroom terraced house offering practical space for first-time buyers or buy-to-let investors. The property features an open-plan lounge and kitchen/diner, two double bedrooms plus a large single, and a sizeable sunny rear garden — rare for this price bracket. Off-street parking for multiple cars and a large plot add clear practical value.
The house is of mid-20th-century construction (c.1976–82) with double glazing (installation date unknown), mains gas boiler and radiator heating, and cavity walls with partial insulation assumed. Room sizes are compact but functional: lounge 13'9 x 13'0, kitchen/diner 16'4 x 10'3, and three bedrooms suitable for family or rental use. Council tax band is inexpensive, and there is no reported flood risk.
Important considerations are the neighbourhood and condition. The immediate area is classified as a hampered neighbourhood within a very deprived wider area and records above-average crime; buyers should factor this into affordability and insurance costs. The property presents as a practical starter/refurbishment project rather than a turnkey home — some updating and checks (electrics, boiler service, insulation, and general cosmetic work) may be needed.
For families, the location is convenient: several well-rated primary and secondary schools are within walking distance, alongside local shops and amenities. For investors, the combination of low purchase price, off-street parking and a large garden offers straightforward rental appeal after modest refurbishment. All measurements and services should be independently verified during survey and conveyancing.
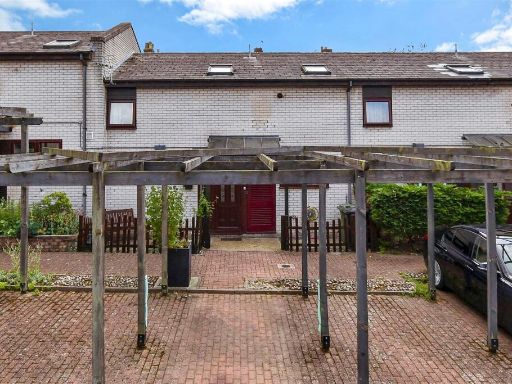 3 bedroom terraced house for sale in Perry Street, Maidstone, Kent, ME14 — £275,000 • 3 bed • 1 bath • 542 ft²
3 bedroom terraced house for sale in Perry Street, Maidstone, Kent, ME14 — £275,000 • 3 bed • 1 bath • 542 ft²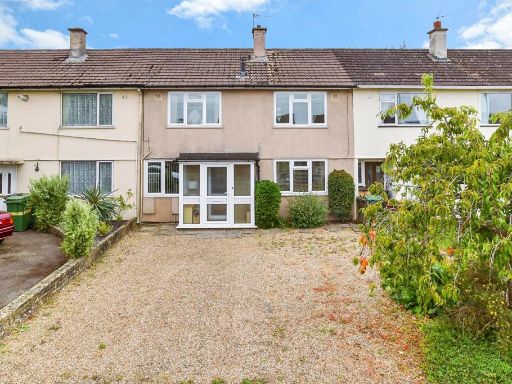 3 bedroom terraced house for sale in Westmorland Road, Maidstone, Kent, ME15 — £300,000 • 3 bed • 1 bath • 722 ft²
3 bedroom terraced house for sale in Westmorland Road, Maidstone, Kent, ME15 — £300,000 • 3 bed • 1 bath • 722 ft²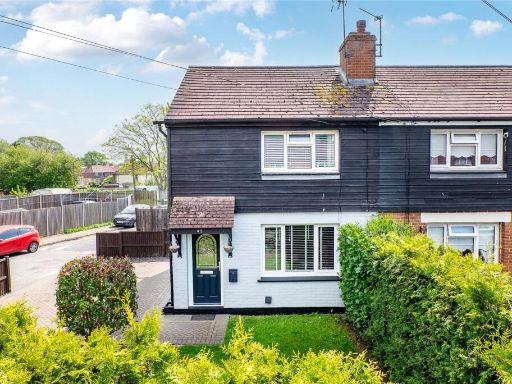 3 bedroom end of terrace house for sale in Mangravet Avenue, Maidstone, Kent, ME15 — £300,000 • 3 bed • 1 bath • 794 ft²
3 bedroom end of terrace house for sale in Mangravet Avenue, Maidstone, Kent, ME15 — £300,000 • 3 bed • 1 bath • 794 ft²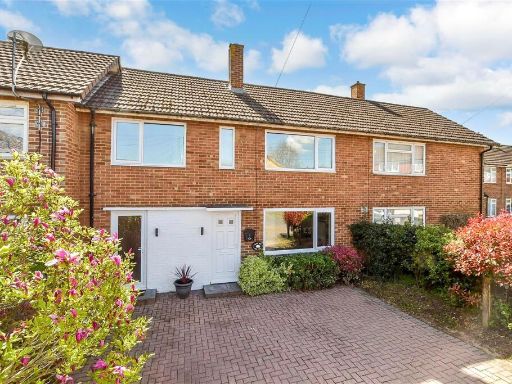 3 bedroom terraced house for sale in Lavender Road, East Malling, West Malling, Kent, ME19 — £370,000 • 3 bed • 2 bath • 789 ft²
3 bedroom terraced house for sale in Lavender Road, East Malling, West Malling, Kent, ME19 — £370,000 • 3 bed • 2 bath • 789 ft²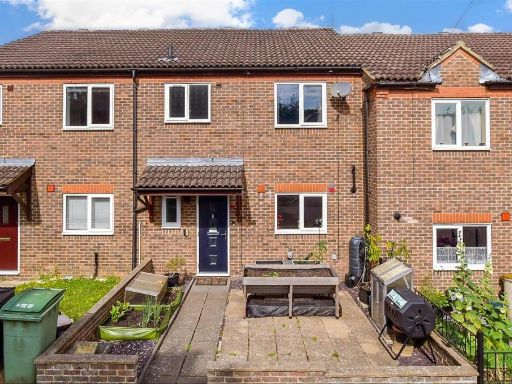 3 bedroom terraced house for sale in Northumberland Road, Maidstone, Kent, ME15 — £300,000 • 3 bed • 1 bath • 851 ft²
3 bedroom terraced house for sale in Northumberland Road, Maidstone, Kent, ME15 — £300,000 • 3 bed • 1 bath • 851 ft²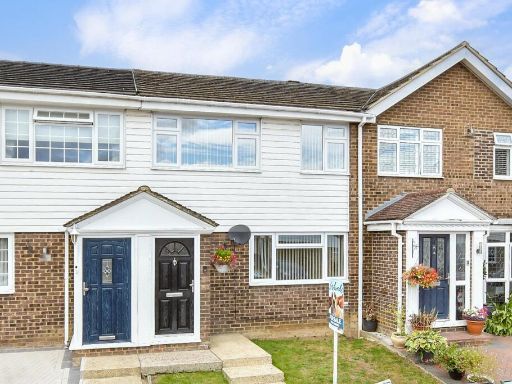 3 bedroom terraced house for sale in Apple Close, Snodland, Kent, ME6 — £325,000 • 3 bed • 1 bath • 627 ft²
3 bedroom terraced house for sale in Apple Close, Snodland, Kent, ME6 — £325,000 • 3 bed • 1 bath • 627 ft²