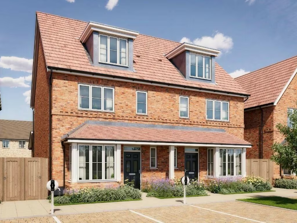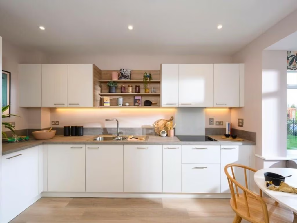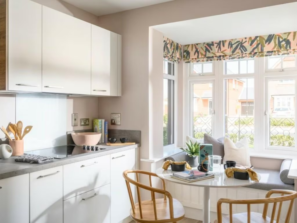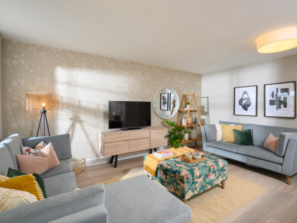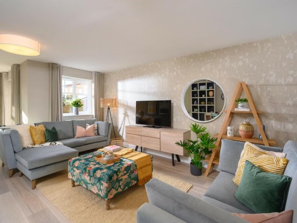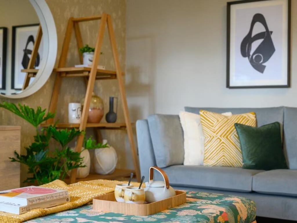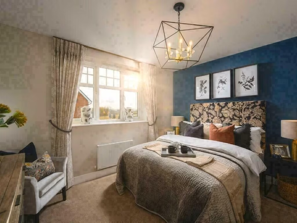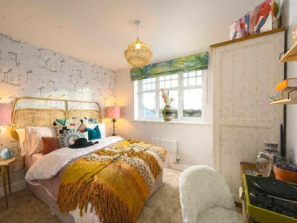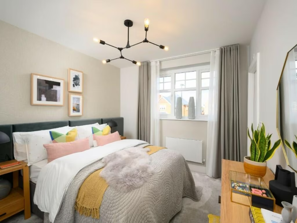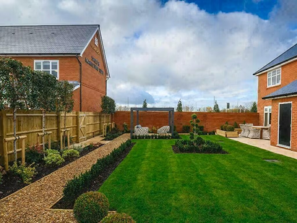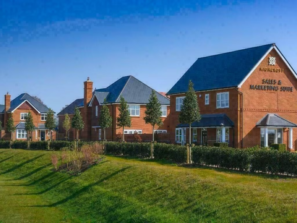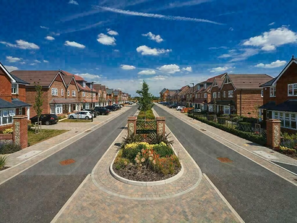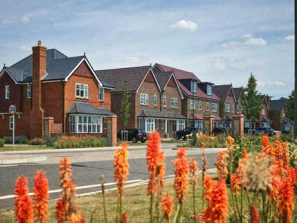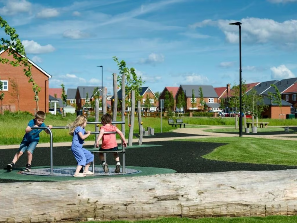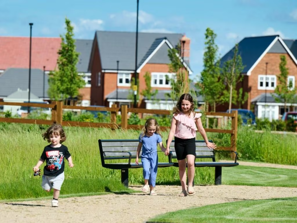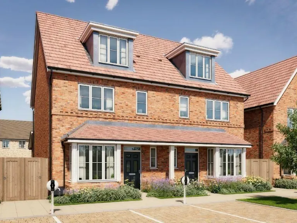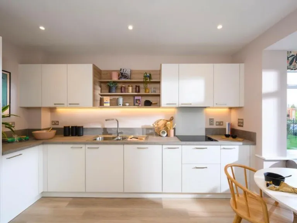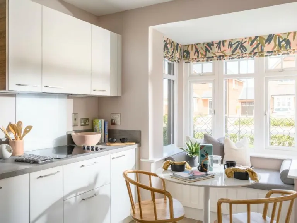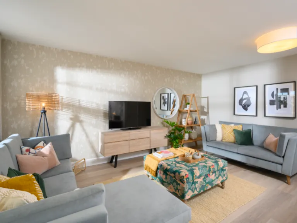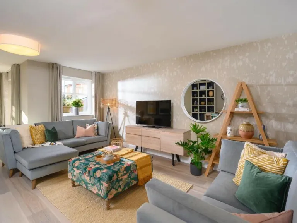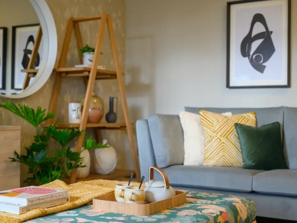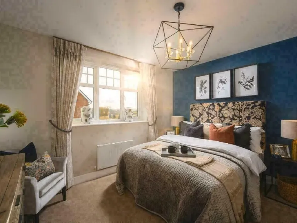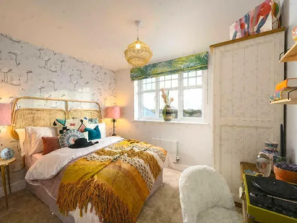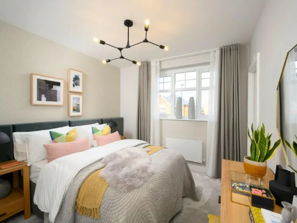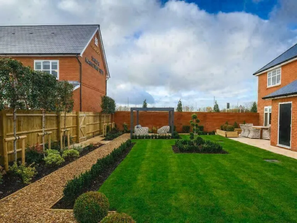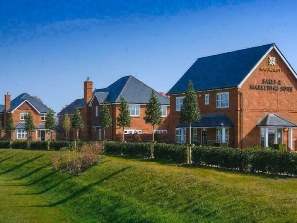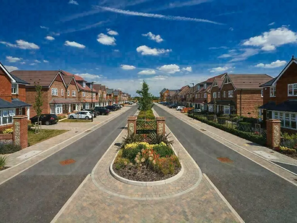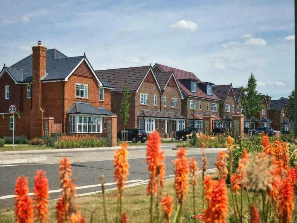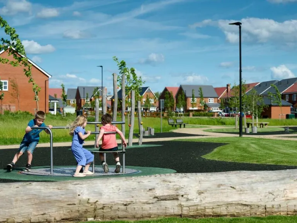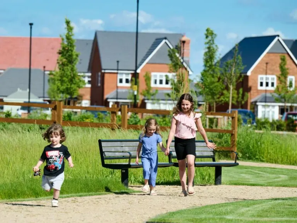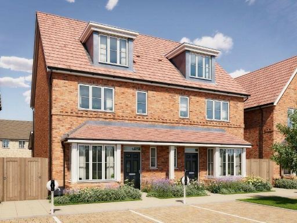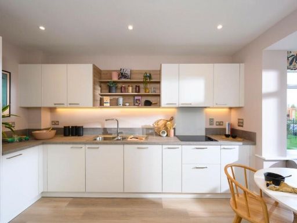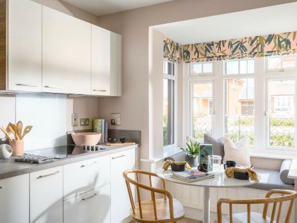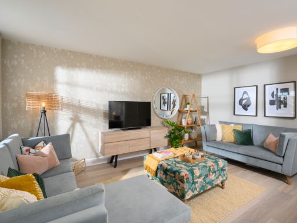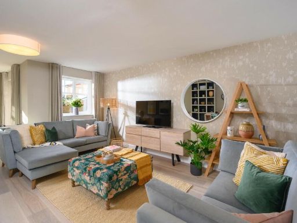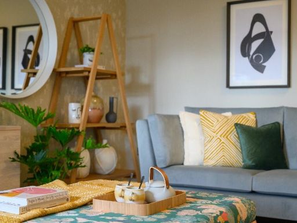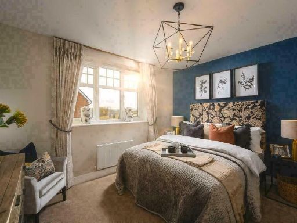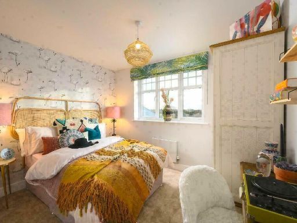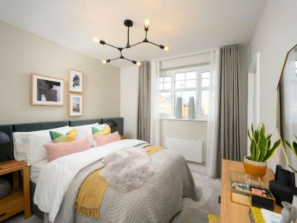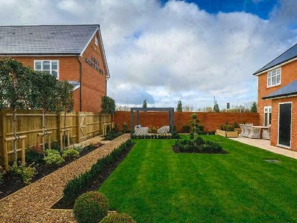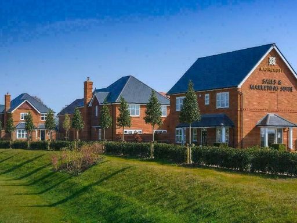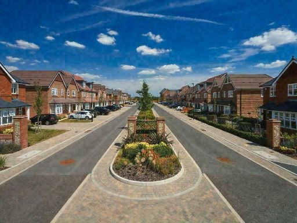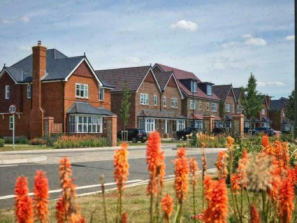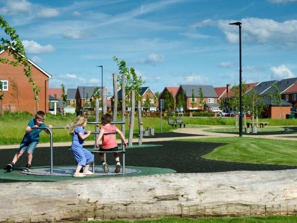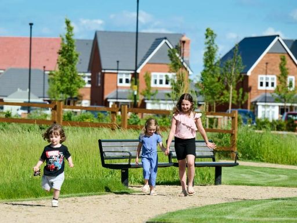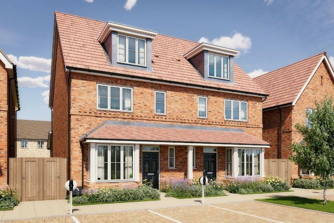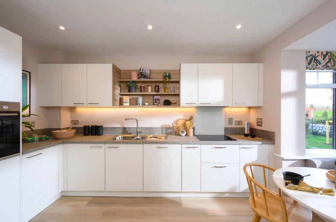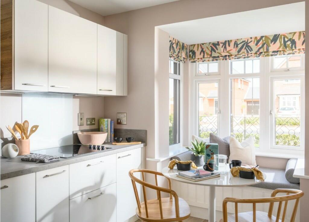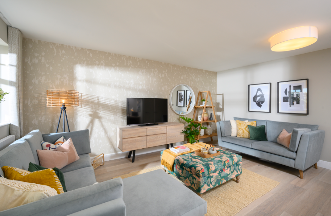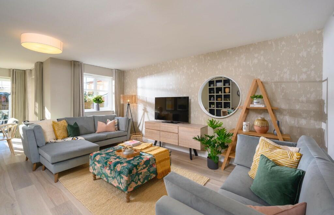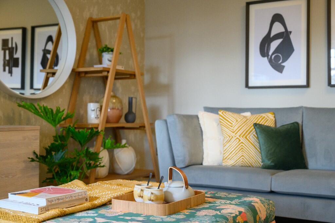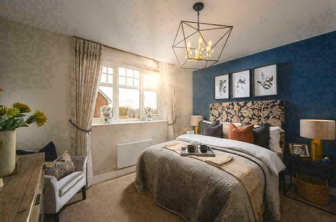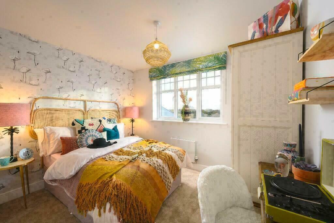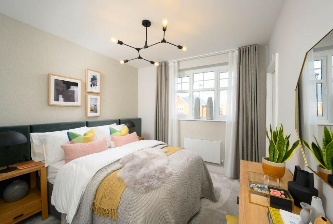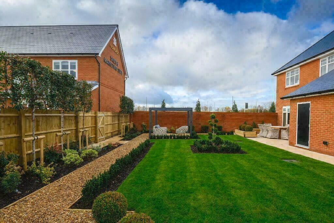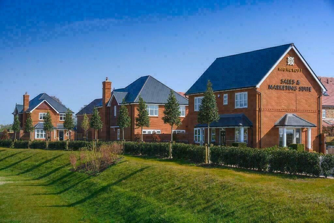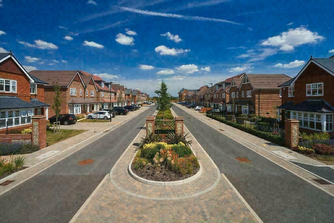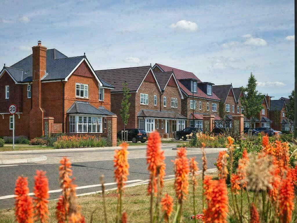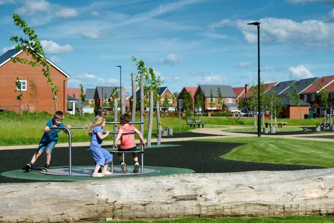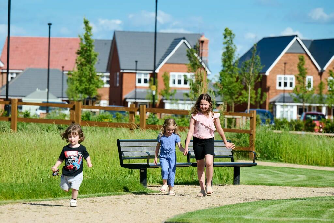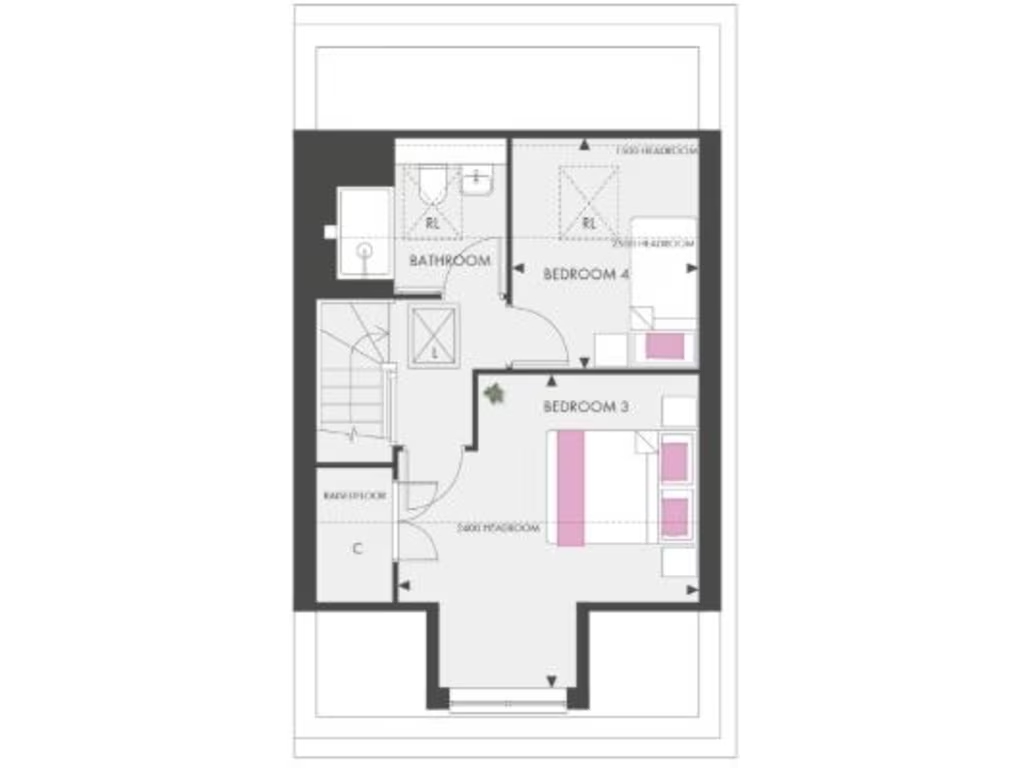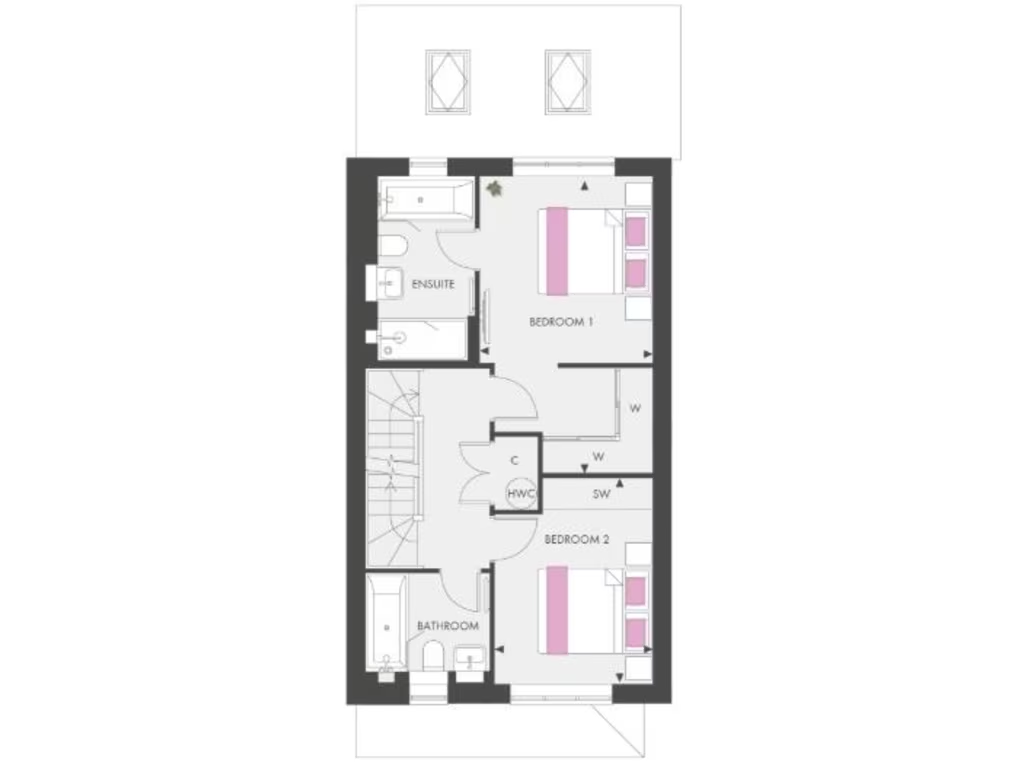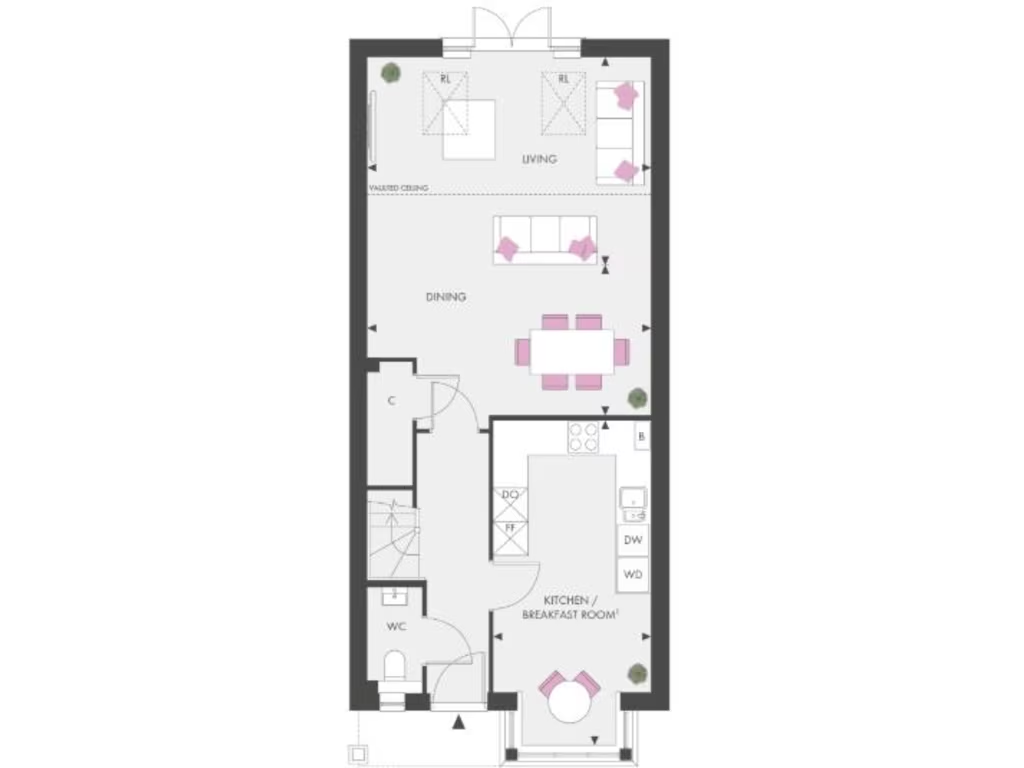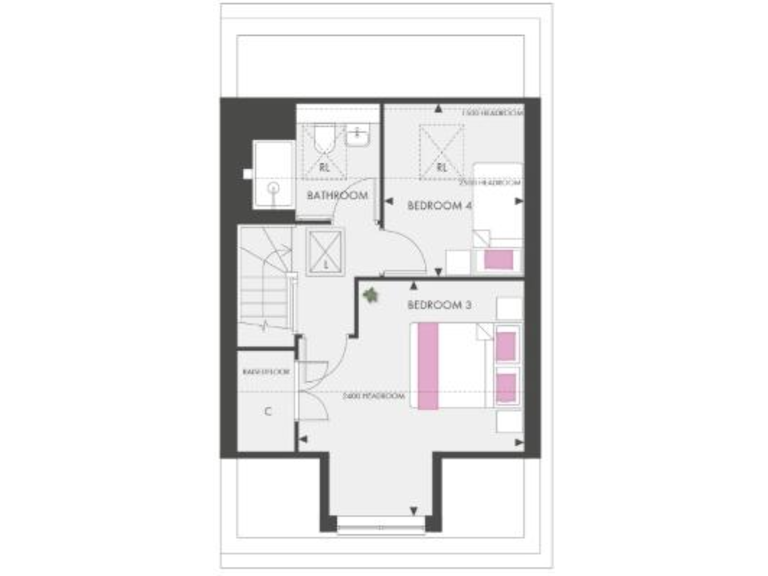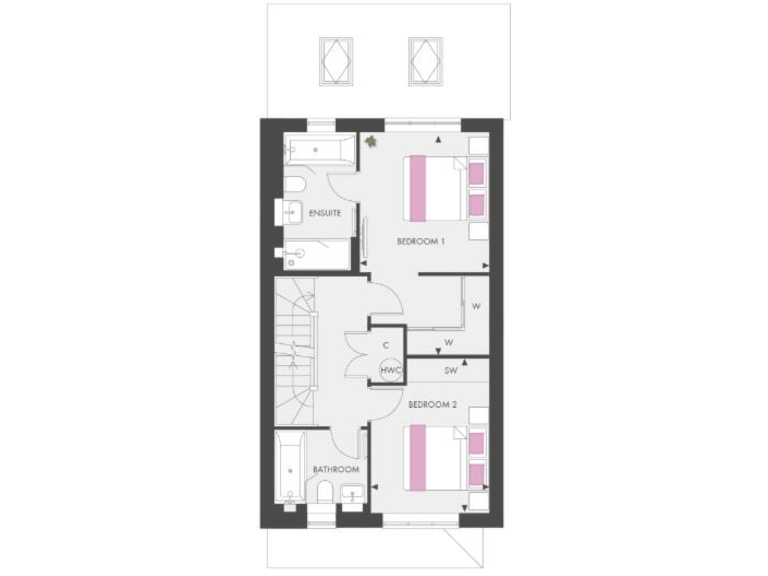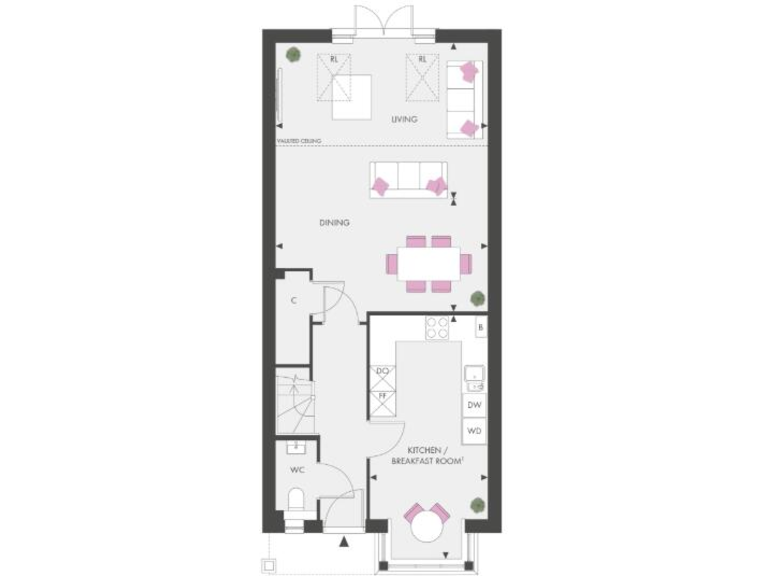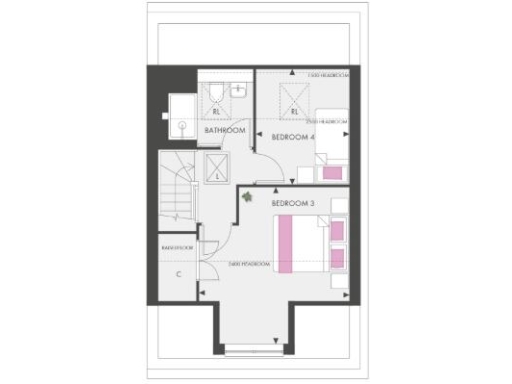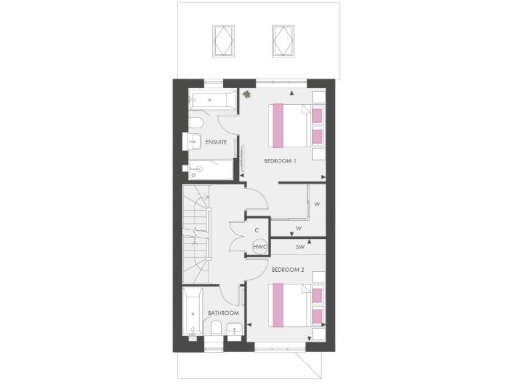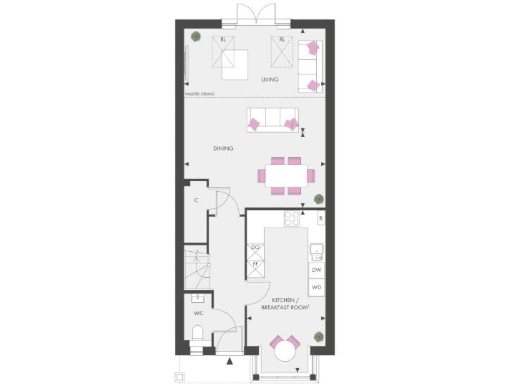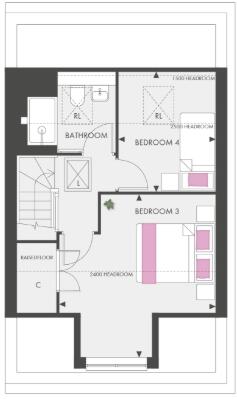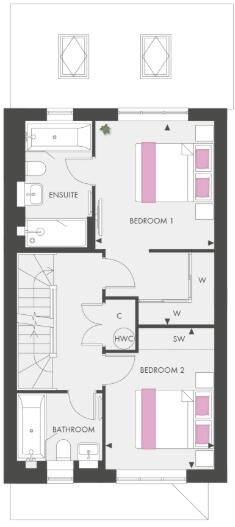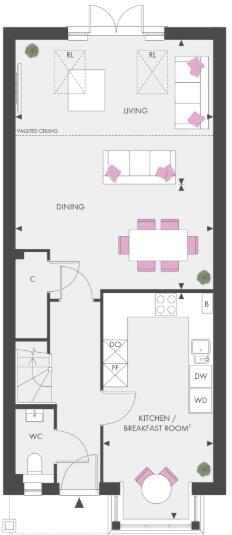Summary - 1 MATILDAS PLACE WALLINGFORD OX10 0FQ
4 bed 4 bath Semi-Detached
Modern 4-bed family home with garage, large garden and extensive communal green space.
4 bedrooms and 4 bathrooms across 1,524 sq ft
This newly built Orchid House home at Highcroft offers a three-storey layout designed for family life. At 1,524 sq ft the house provides four bedrooms and four bathrooms across well-zoned floors, with an open-plan living and dining area and a separate fitted kitchen with integrated appliances ready for everyday use. The private garden (882 sq ft) is south-facing and useful for children’s play and outdoor dining, while a garage and two parking spaces add practical convenience.
The development brings substantial communal amenities — extensive green space, nature trails, sports pitches, play areas and allotments — and benefits from a 10-year NHBC warranty plus a 2-year developer warranty for added peace of mind. The town centre and local schools are within walking distance (circa 15 minutes), making the location genuinely family-friendly in a prosperous Oxfordshire setting with very low local crime and fast broadband.
Buyers should note this is a new-build purchasing for completion winter 2025. Completion times can shift, and there will be an ongoing neighbourhood build programme (this home sits in Phase 3). The asking price of £730,000 reflects new-build specification and location; purchasers should allow for moving costs, window dressings and any desired bespoke finishes. The home is freehold and energy-efficient by modern standards, but as a three-storey house it has multiple flights of stairs which may be less convenient for very young children or mobility-impaired residents.
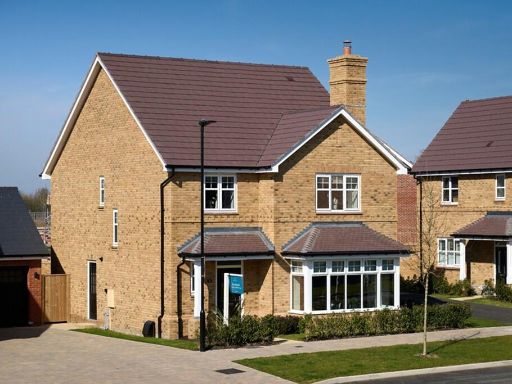 5 bedroom detached house for sale in Off Calvin Thomas Way, Wallingford,
Oxfordshire
OX10 0FQ, OX10 — £900,000 • 5 bed • 4 bath • 1967 ft²
5 bedroom detached house for sale in Off Calvin Thomas Way, Wallingford,
Oxfordshire
OX10 0FQ, OX10 — £900,000 • 5 bed • 4 bath • 1967 ft²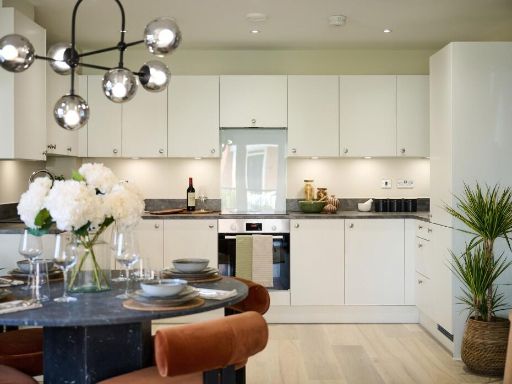 2 bedroom apartment for sale in Off Calvin Thomas Way, Wallingford,
Oxfordshire
OX10 0FQ, OX10 — £330,000 • 2 bed • 1 bath • 759 ft²
2 bedroom apartment for sale in Off Calvin Thomas Way, Wallingford,
Oxfordshire
OX10 0FQ, OX10 — £330,000 • 2 bed • 1 bath • 759 ft²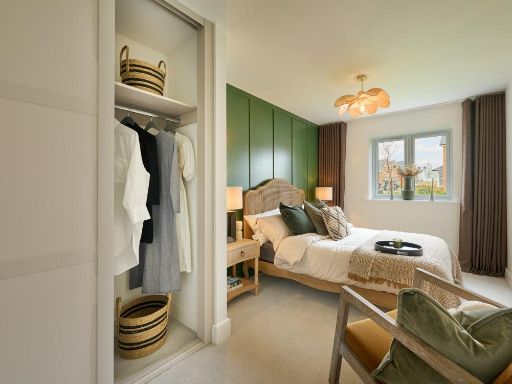 2 bedroom apartment for sale in Off Calvin Thomas Way, Wallingford,
Oxfordshire
OX10 0FQ, OX10 — £325,000 • 2 bed • 2 bath • 761 ft²
2 bedroom apartment for sale in Off Calvin Thomas Way, Wallingford,
Oxfordshire
OX10 0FQ, OX10 — £325,000 • 2 bed • 2 bath • 761 ft²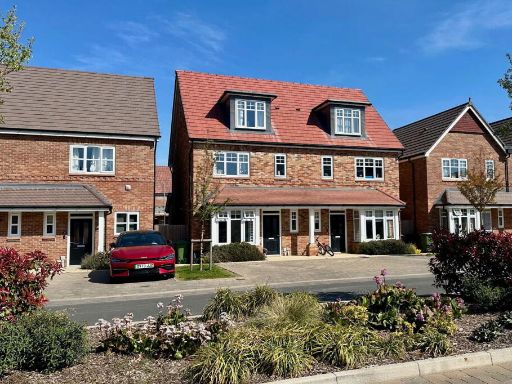 4 bedroom semi-detached house for sale in King Henry Avenue, Wallingford, OX10 0FN, OX10 — £600,000 • 4 bed • 3 bath • 1501 ft²
4 bedroom semi-detached house for sale in King Henry Avenue, Wallingford, OX10 0FN, OX10 — £600,000 • 4 bed • 3 bath • 1501 ft²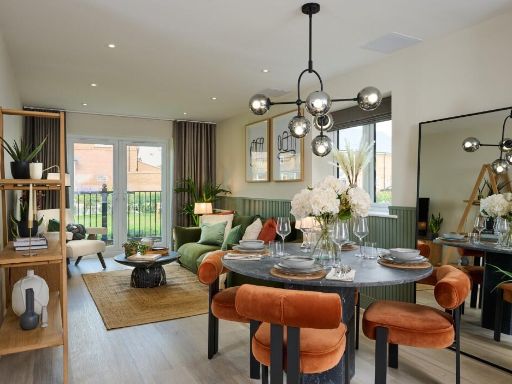 2 bedroom apartment for sale in Off Calvin Thomas Way, Wallingford,
Oxfordshire
OX10 0FQ, OX10 — £320,000 • 2 bed • 2 bath • 759 ft²
2 bedroom apartment for sale in Off Calvin Thomas Way, Wallingford,
Oxfordshire
OX10 0FQ, OX10 — £320,000 • 2 bed • 2 bath • 759 ft²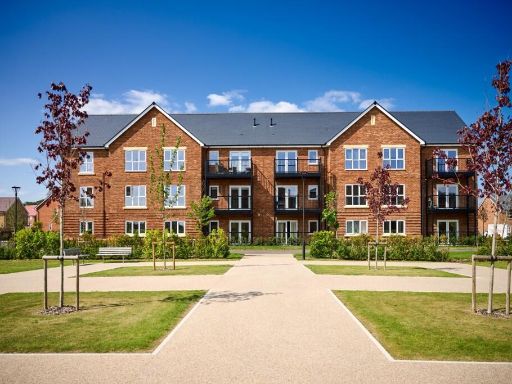 2 bedroom apartment for sale in Off Calvin Thomas Way, Wallingford,
Oxfordshire
OX10 0FQ, OX10 — £330,000 • 2 bed • 1 bath • 759 ft²
2 bedroom apartment for sale in Off Calvin Thomas Way, Wallingford,
Oxfordshire
OX10 0FQ, OX10 — £330,000 • 2 bed • 1 bath • 759 ft²