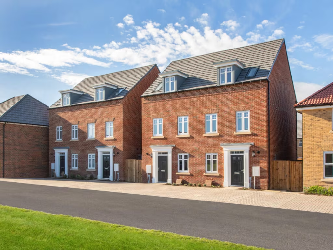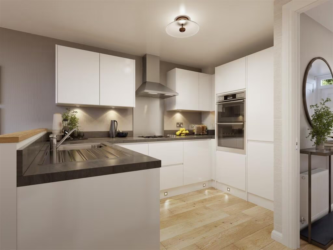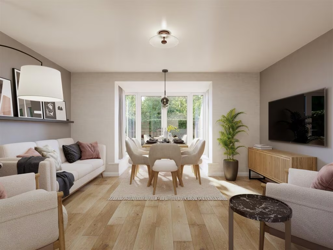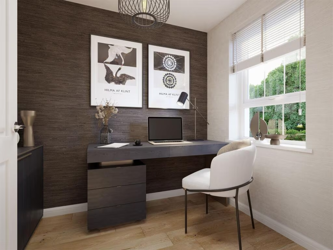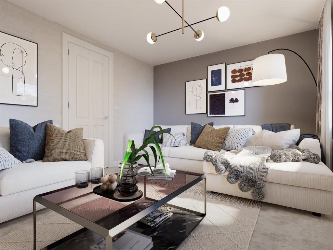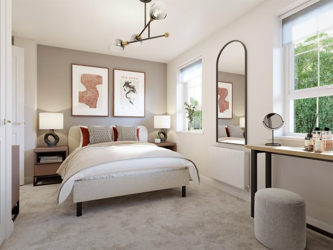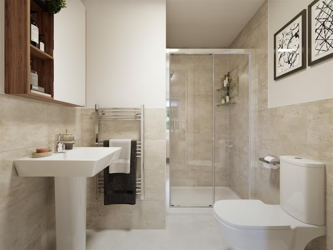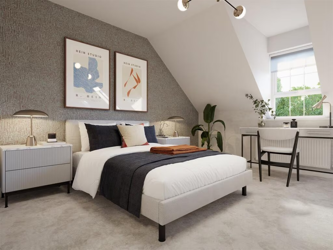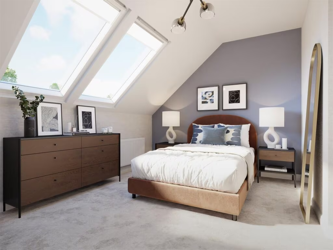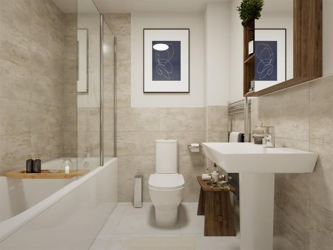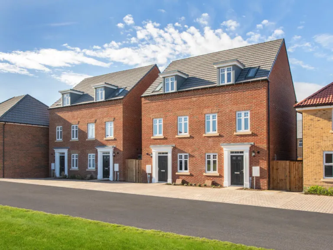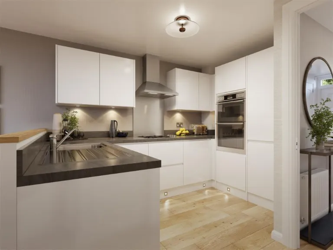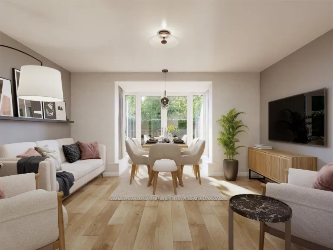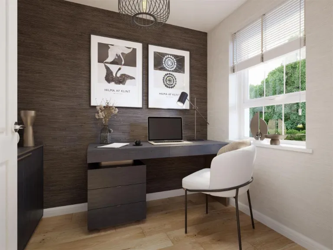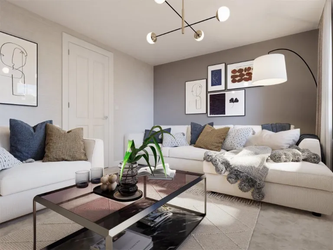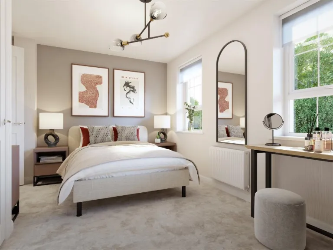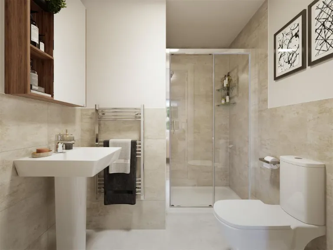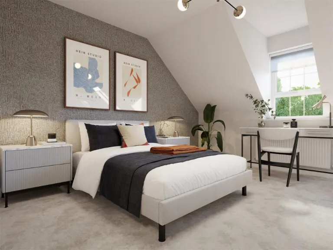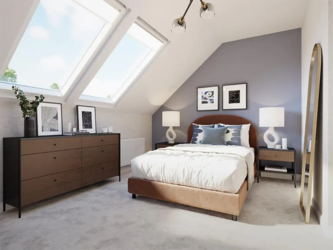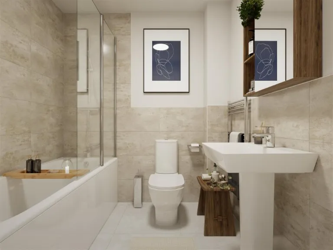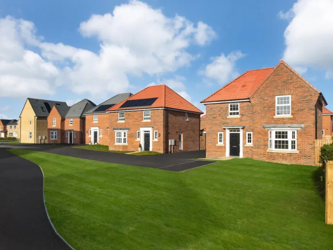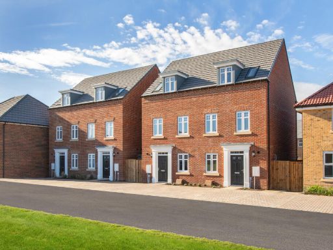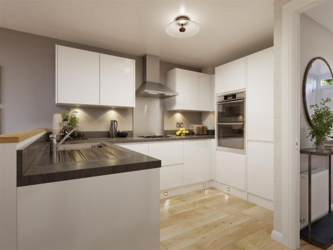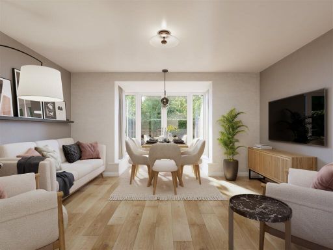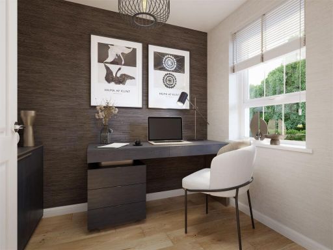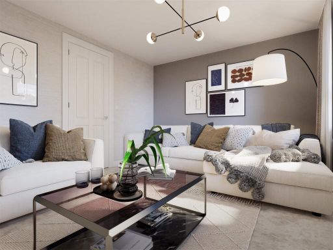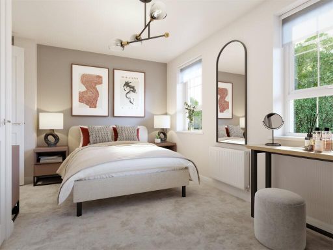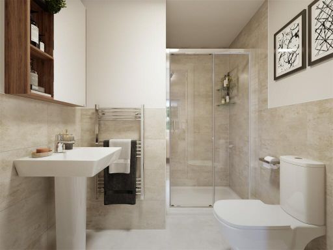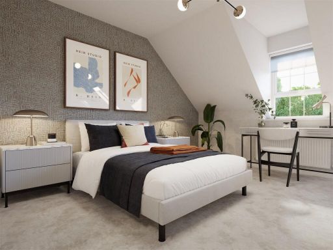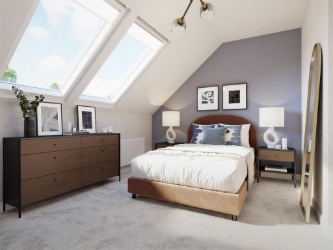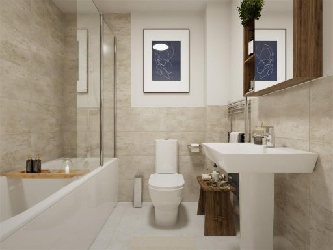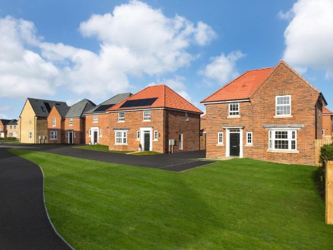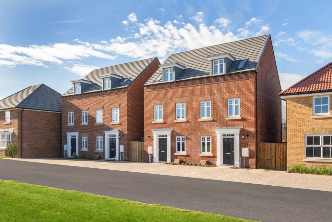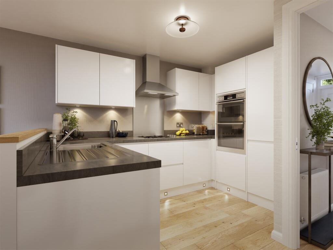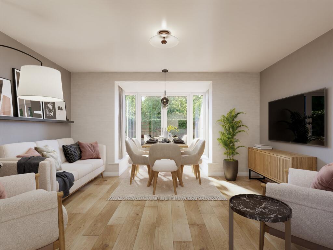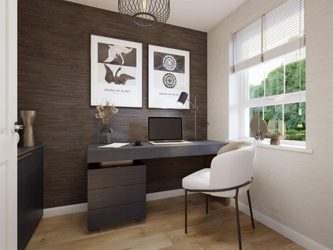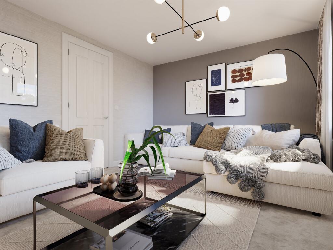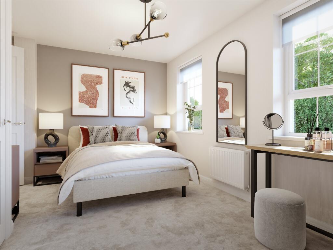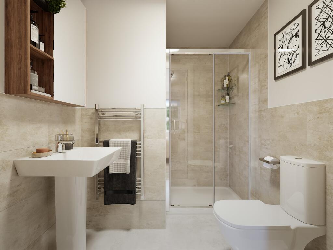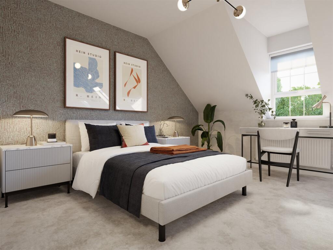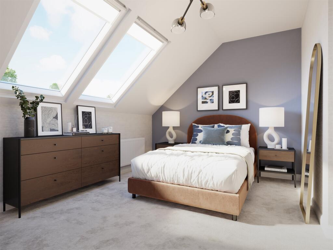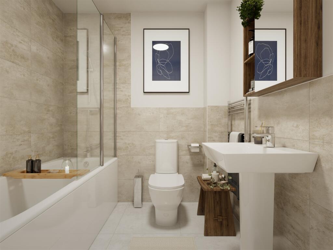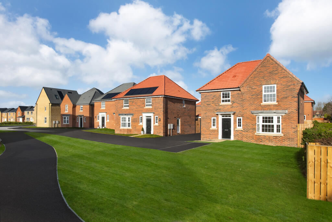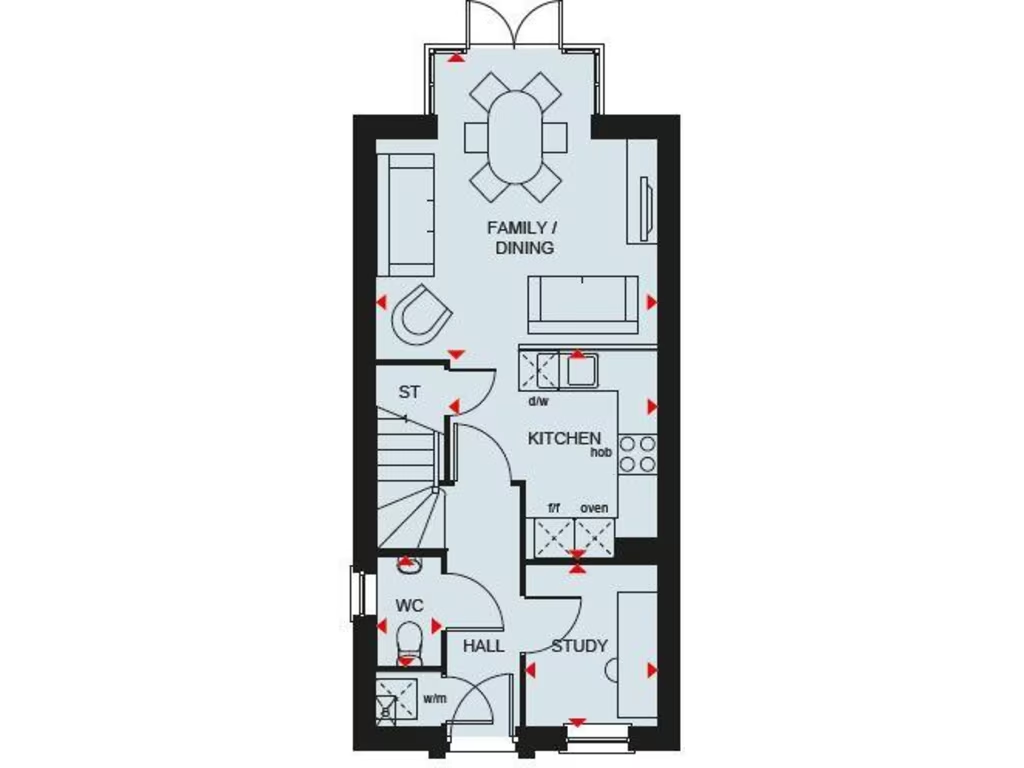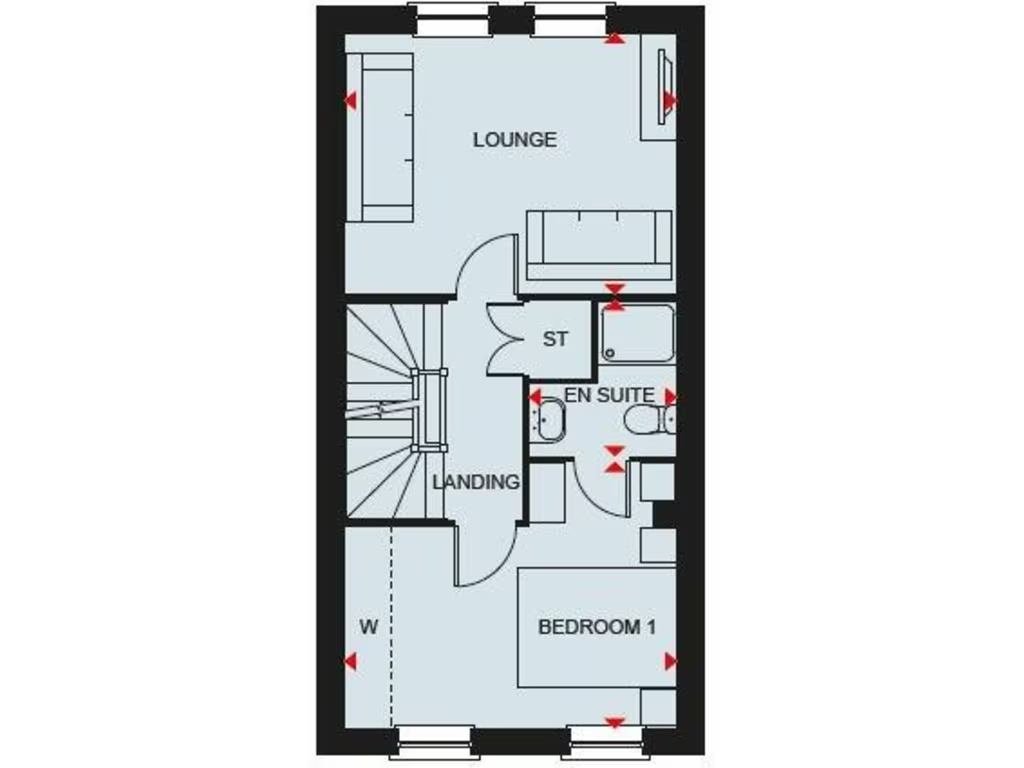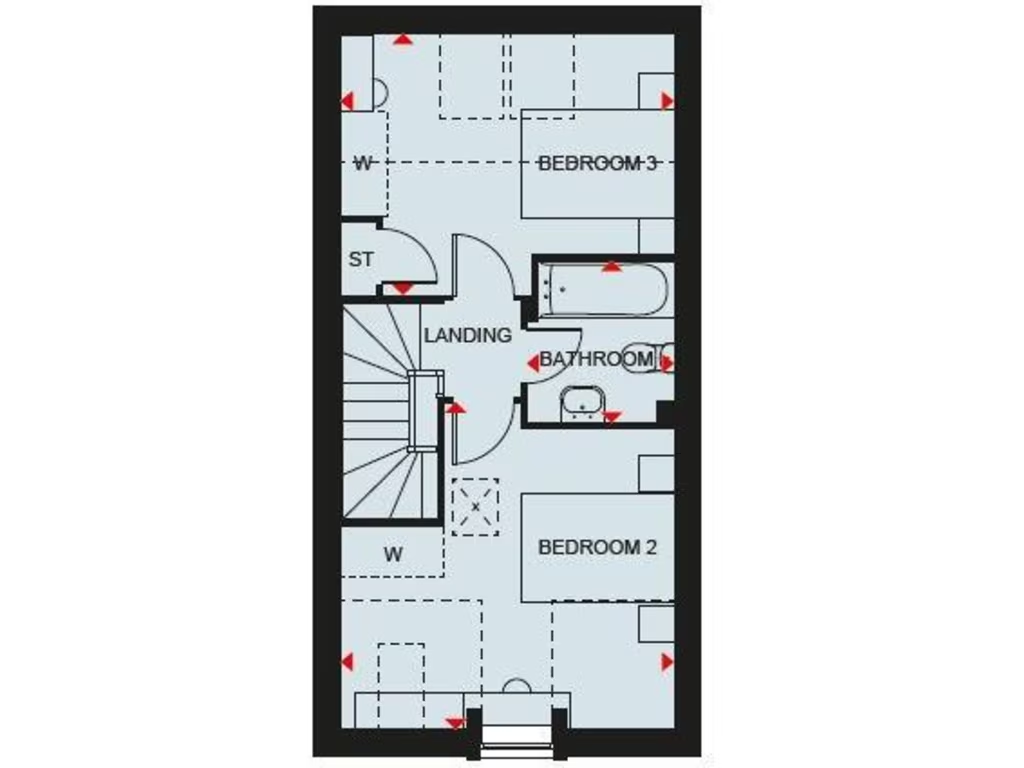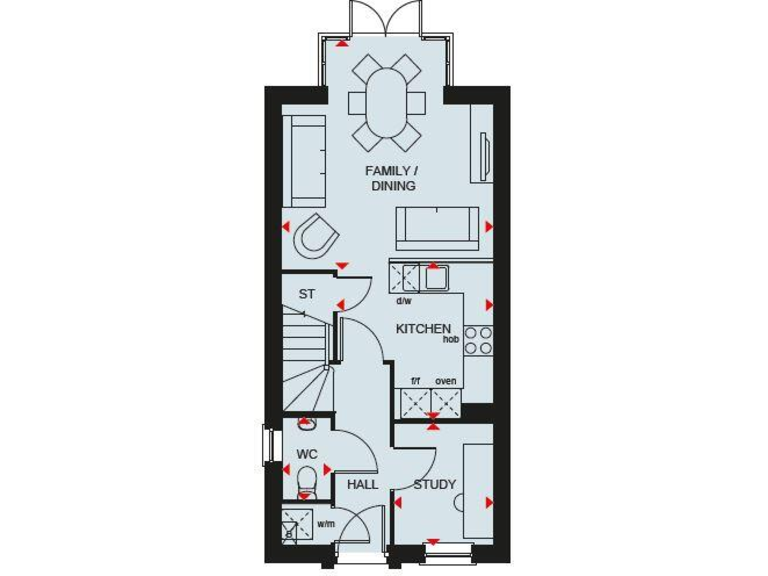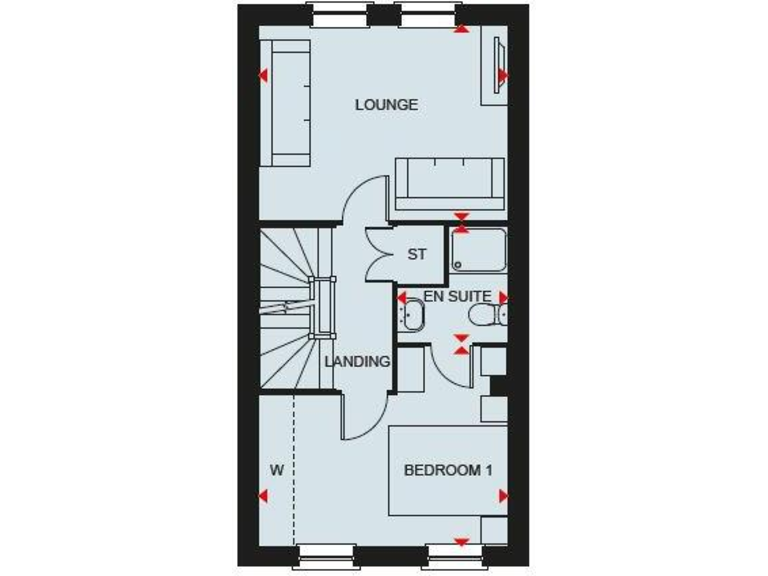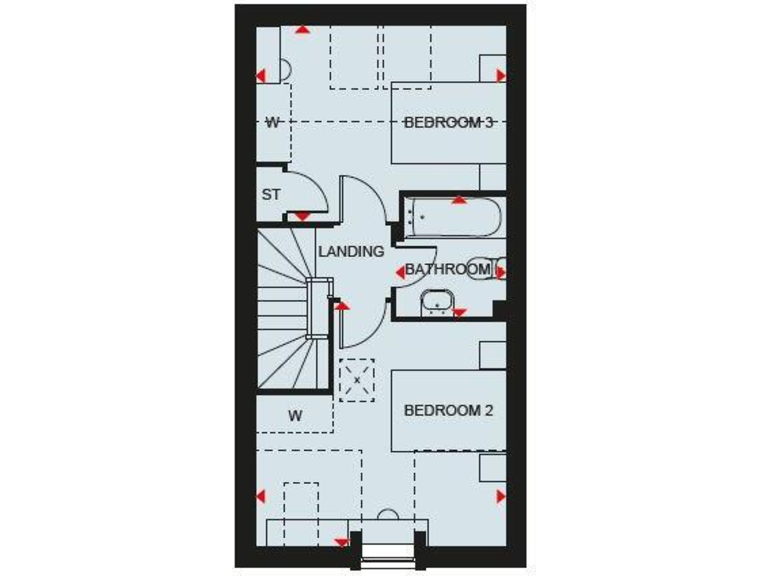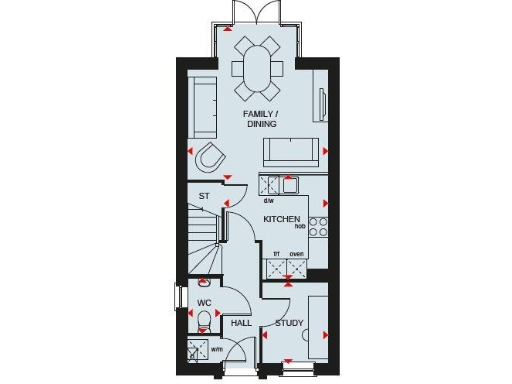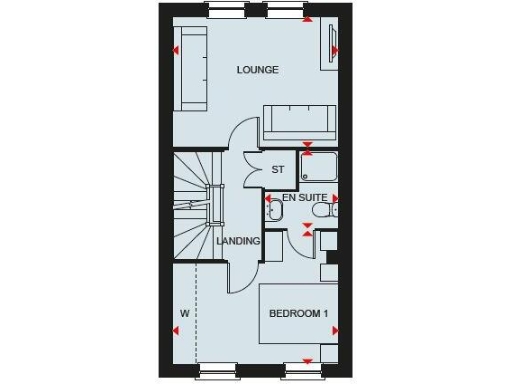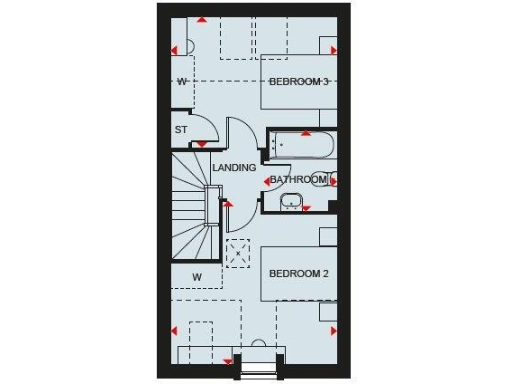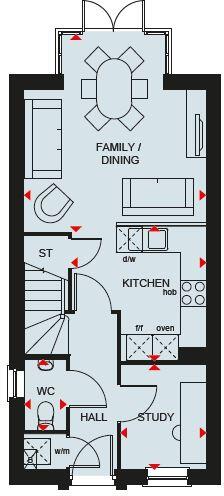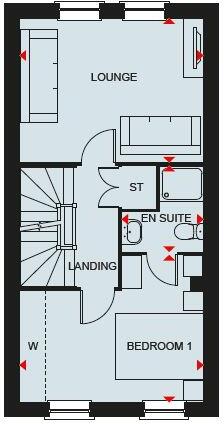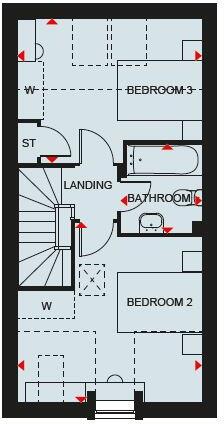Summary - 27 IVY DRIVE WEST MEADOWS CRAMLINGTON NE23 8FP
3 bed 1 bath End of Terrace
Modern three-storey family home in a cul-de-sac with flexible living and off-street parking.
Cul-de-sac three-storey end-terrace with modern finishes
Open-plan kitchen/diner with glazed pod and French doors to garden
Separate study, downstairs WC and extra first-floor lounge
Main bedroom includes en suite; two further double bedrooms upstairs
Off-street parking for two cars; turf and fencing included
Energy-saving technologies reduce running costs (new-build)
Small plot and average overall size — limited outdoor space
Area described as deprived with higher local crime; tenure unspecified
Set on a quiet cul-de-sac in the West Meadows development, this three-storey end-terrace townhouse offers practical family living across 852 sq ft. The ground floor opens to an open-plan kitchen and dining area with a glazed pod and French doors to a small, turfed garden — ideal for young children or easy outdoor maintenance. A separate study and downstairs WC add useful flexibility for home working or family needs.
Upstairs provides an additional lounge and a main bedroom with en suite, while the top floor houses two double bedrooms and a separate family bathroom. Built as a new property, the home includes energy-saving technologies designed to reduce running costs compared with older stock. Off-street parking for two cars and included fencing and turfing mean the home is move-in ready externally.
Important considerations: the property sits in a neighbourhood described as deprived with higher local crime levels, and the tenure is not specified. The plot is small and the overall size is average, so prospective buyers should consider space needs carefully. For buyers prioritising a low-maintenance, modern new-build in a cul-de-sac with good local schools and fast broadband, this house is a practical choice; for those seeking large gardens, rural tranquillity, or guaranteed long-term low-crime areas, it may not suit.
This layout suits families or buyers looking for smartly specified new housing with flexible living areas and modern fixtures. Viewing is recommended to assess internal space and local surroundings in person.
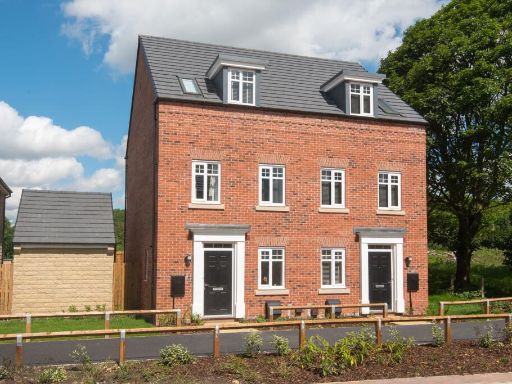 3 bedroom terraced house for sale in Beacon Lane
Cramlington
Northumberland
NE23 8FP, NE23 — £304,995 • 3 bed • 1 bath • 852 ft²
3 bedroom terraced house for sale in Beacon Lane
Cramlington
Northumberland
NE23 8FP, NE23 — £304,995 • 3 bed • 1 bath • 852 ft²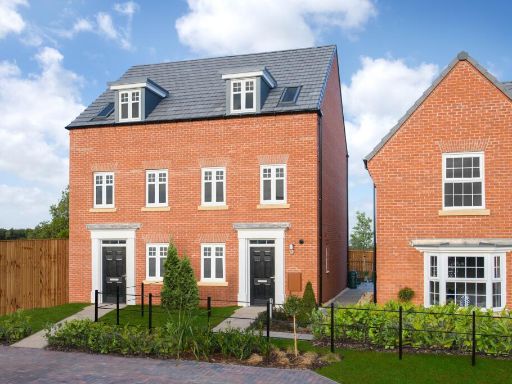 3 bedroom end of terrace house for sale in Beacon Lane
Cramlington
Northumberland
NE23 8FP, NE23 — £312,995 • 3 bed • 1 bath • 852 ft²
3 bedroom end of terrace house for sale in Beacon Lane
Cramlington
Northumberland
NE23 8FP, NE23 — £312,995 • 3 bed • 1 bath • 852 ft²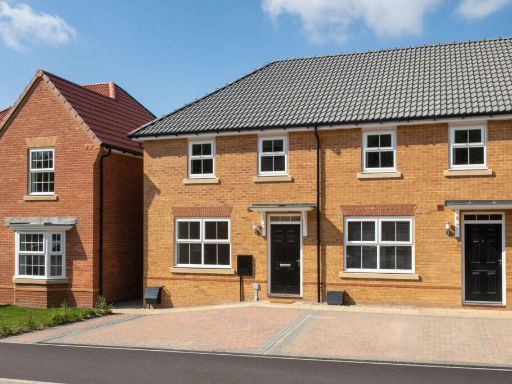 3 bedroom end of terrace house for sale in Beacon Lane
Cramlington
Northumberland
NE23 8FP, NE23 — £245,000 • 3 bed • 1 bath • 700 ft²
3 bedroom end of terrace house for sale in Beacon Lane
Cramlington
Northumberland
NE23 8FP, NE23 — £245,000 • 3 bed • 1 bath • 700 ft²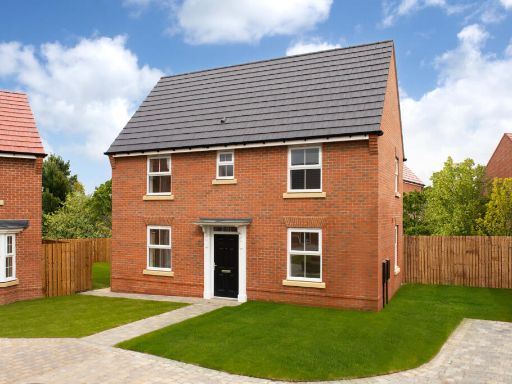 3 bedroom detached house for sale in Beacon Lane
Cramlington
Northumberland
NE23 8FP, NE23 — £319,995 • 3 bed • 1 bath • 806 ft²
3 bedroom detached house for sale in Beacon Lane
Cramlington
Northumberland
NE23 8FP, NE23 — £319,995 • 3 bed • 1 bath • 806 ft²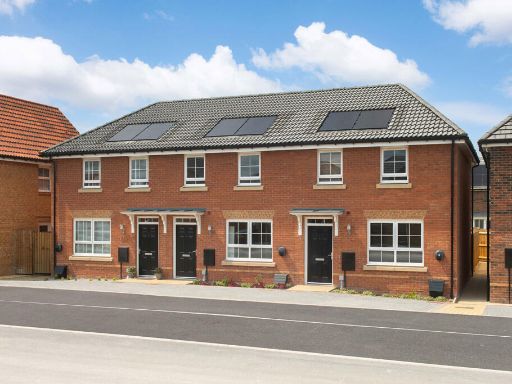 3 bedroom terraced house for sale in Beacon Lane
Cramlington
Northumberland
NE23 8FP, NE23 — £245,000 • 3 bed • 1 bath • 700 ft²
3 bedroom terraced house for sale in Beacon Lane
Cramlington
Northumberland
NE23 8FP, NE23 — £245,000 • 3 bed • 1 bath • 700 ft²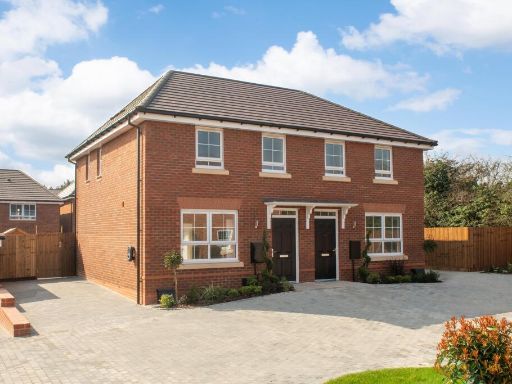 3 bedroom end of terrace house for sale in Beacon Lane
Cramlington
Northumberland
NE23 8FP, NE23 — £245,000 • 3 bed • 1 bath • 700 ft²
3 bedroom end of terrace house for sale in Beacon Lane
Cramlington
Northumberland
NE23 8FP, NE23 — £245,000 • 3 bed • 1 bath • 700 ft²