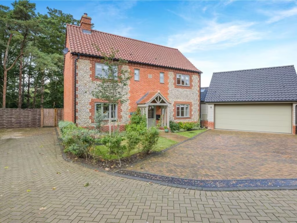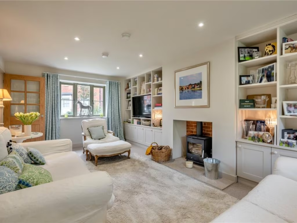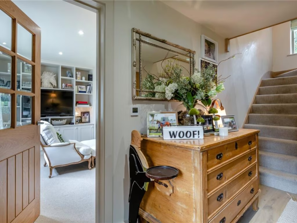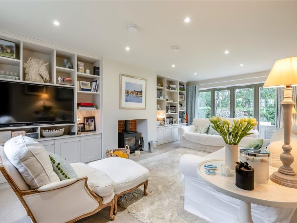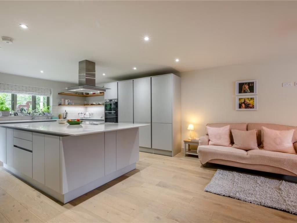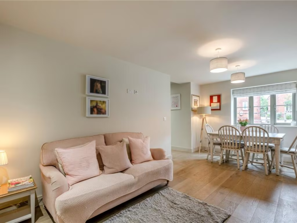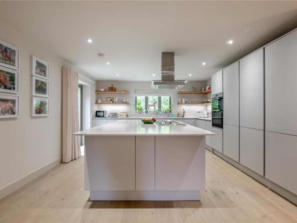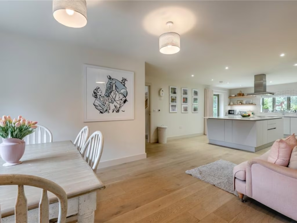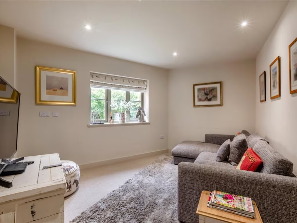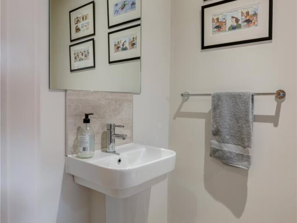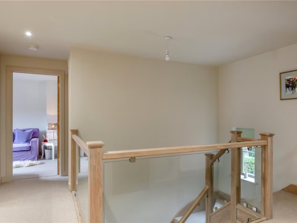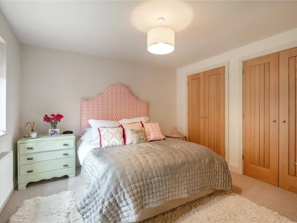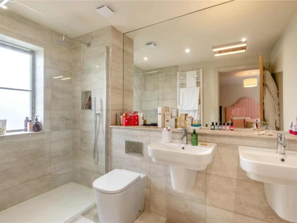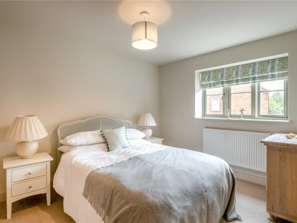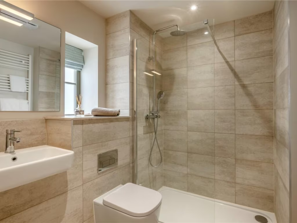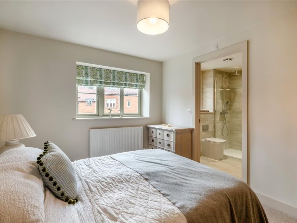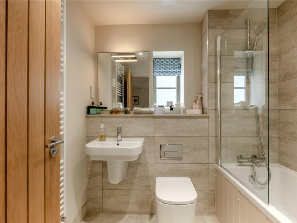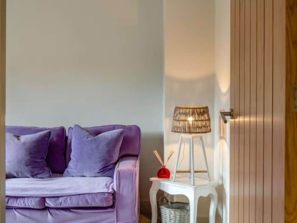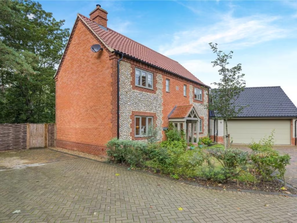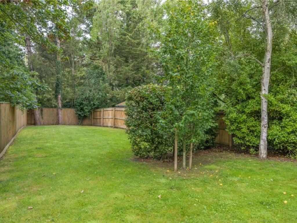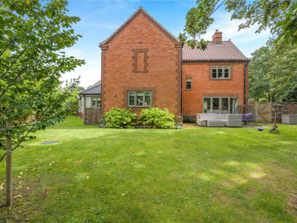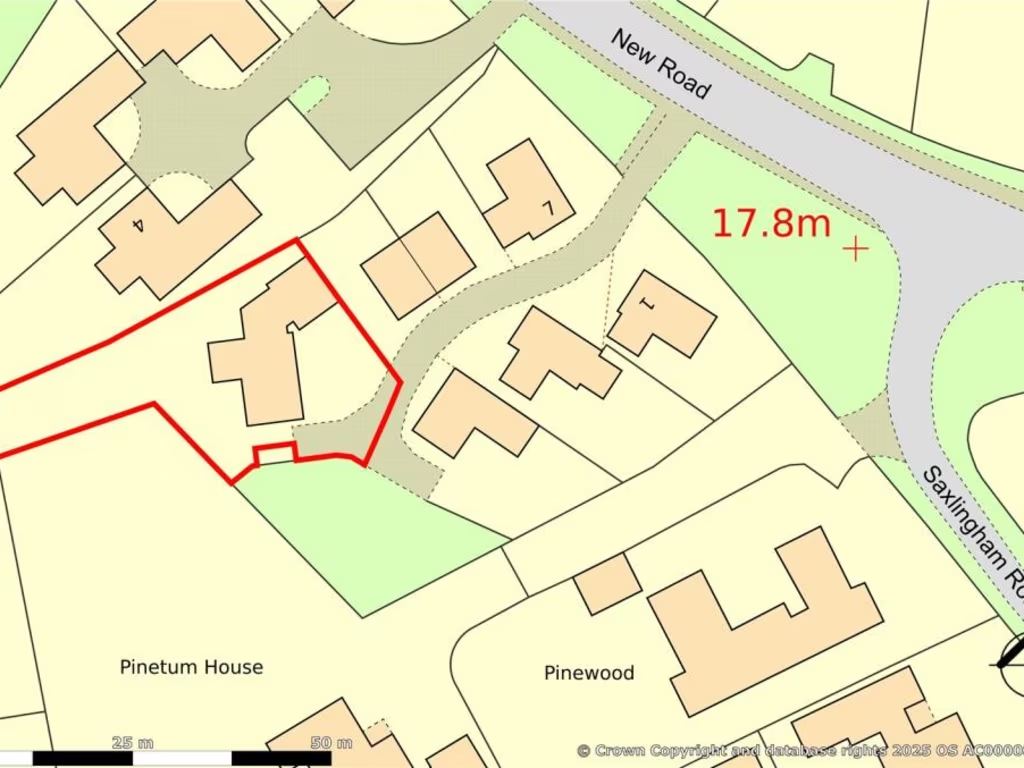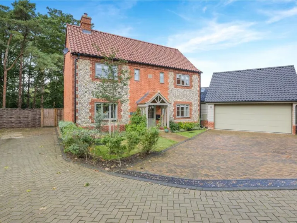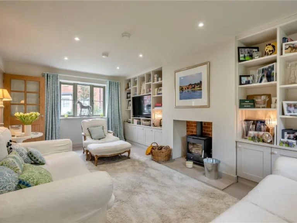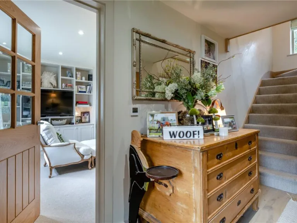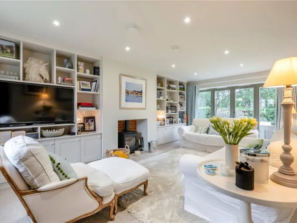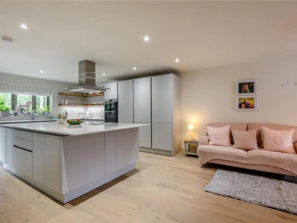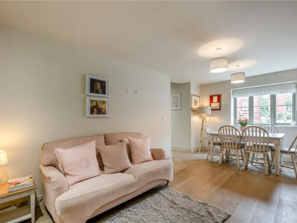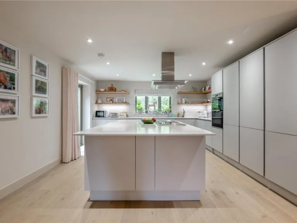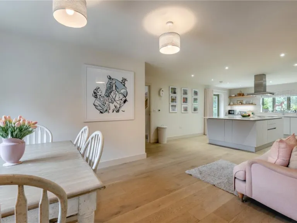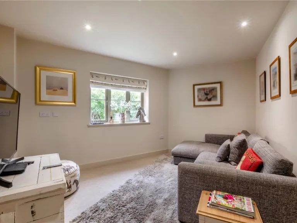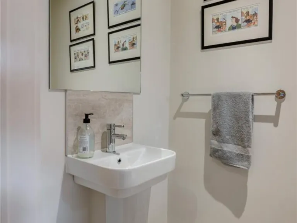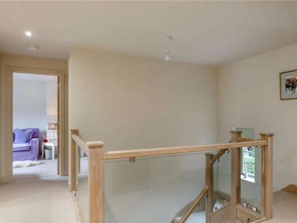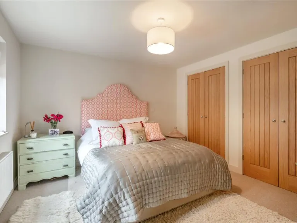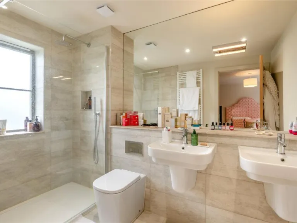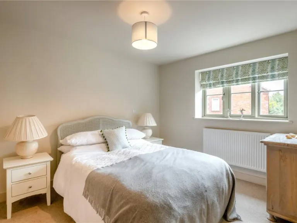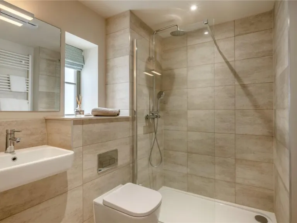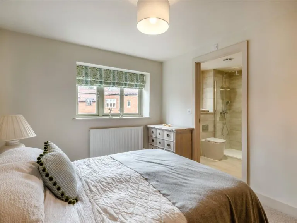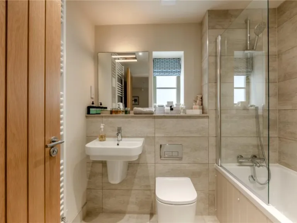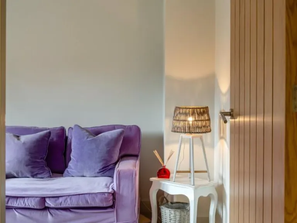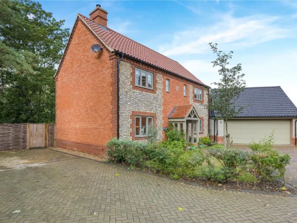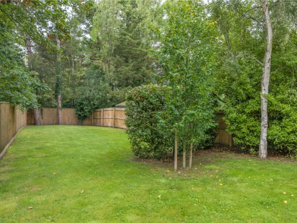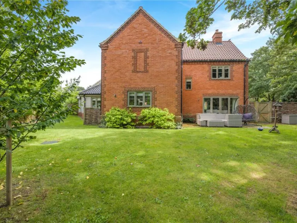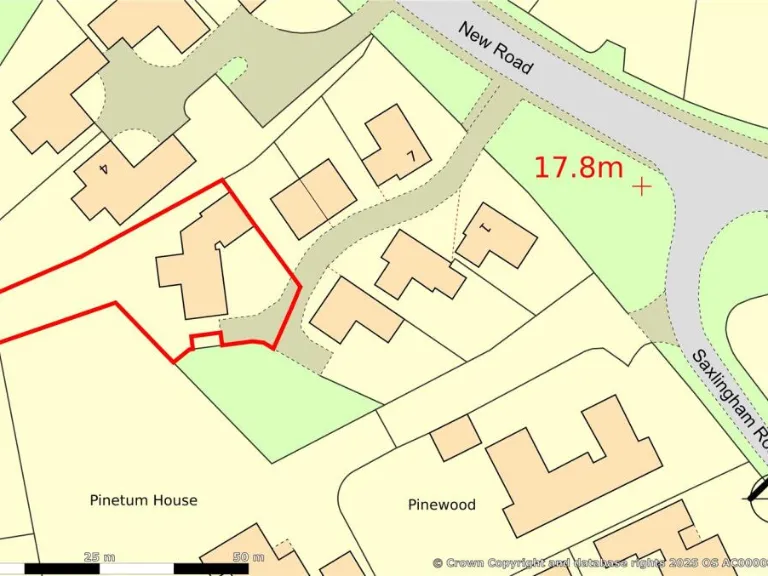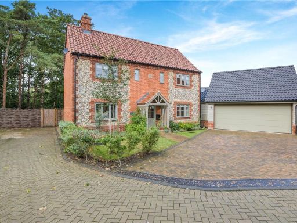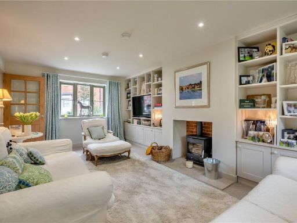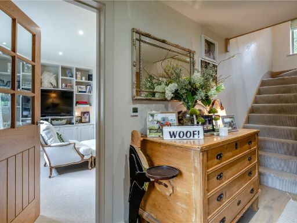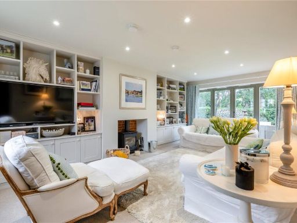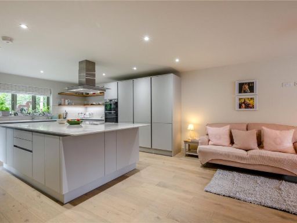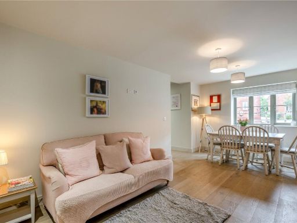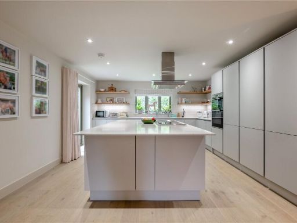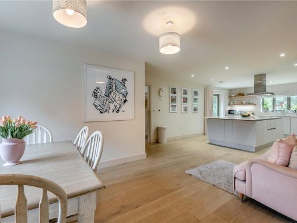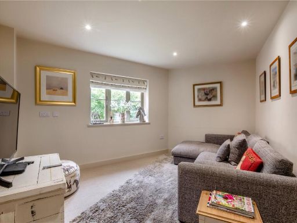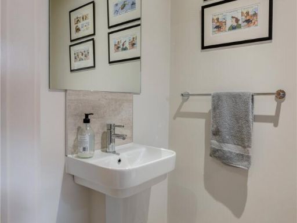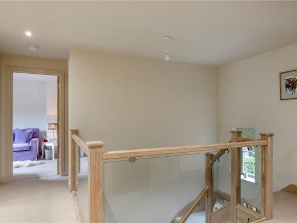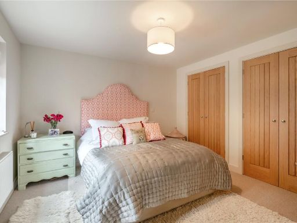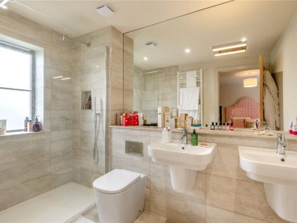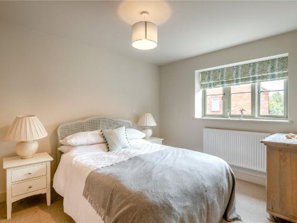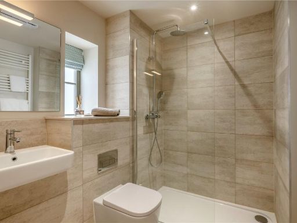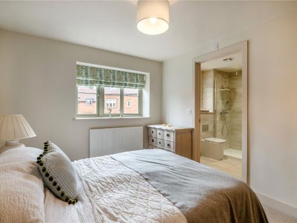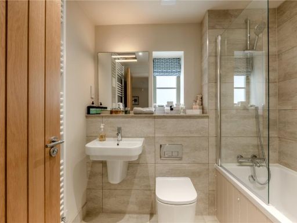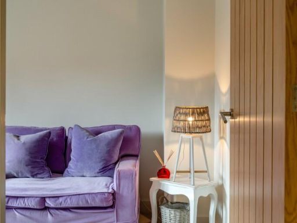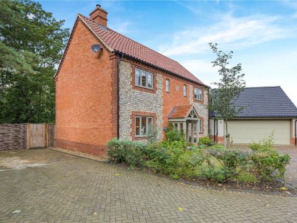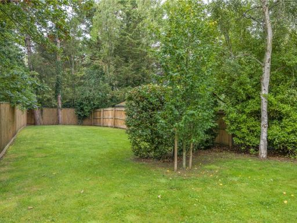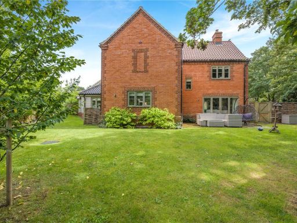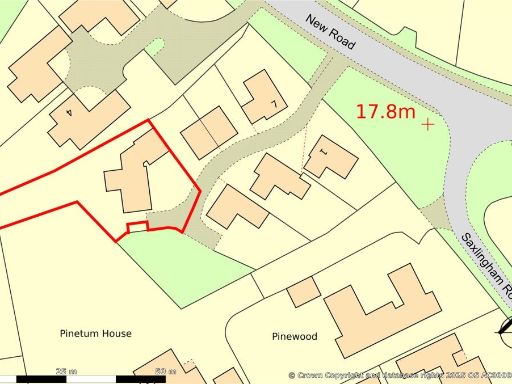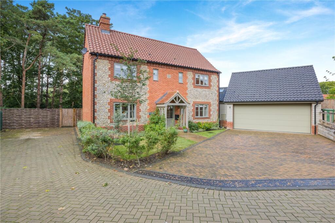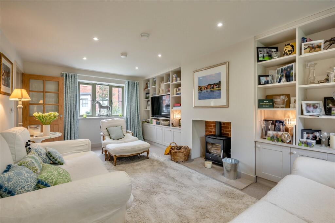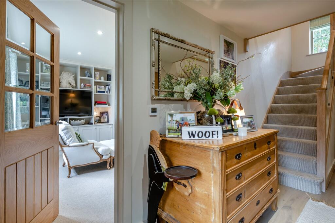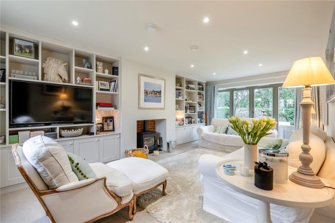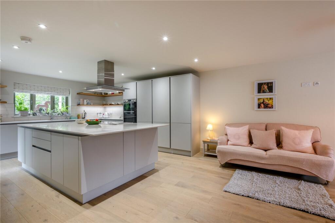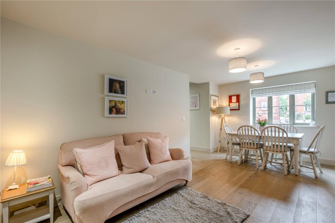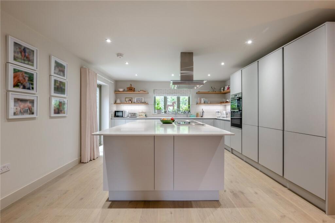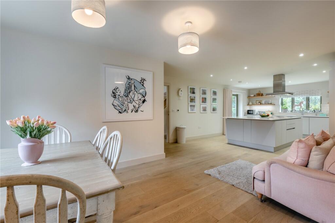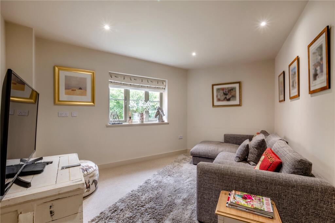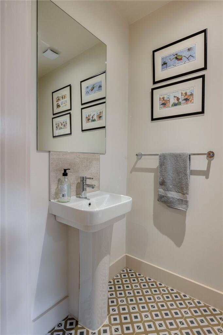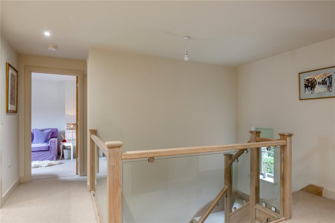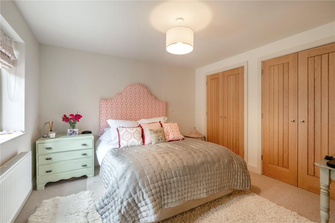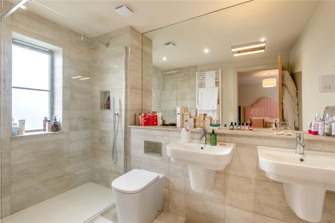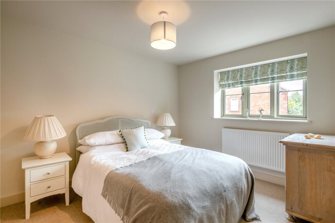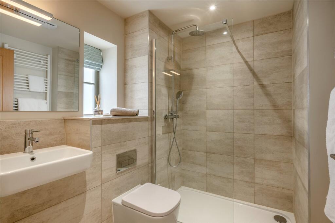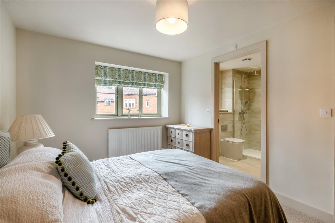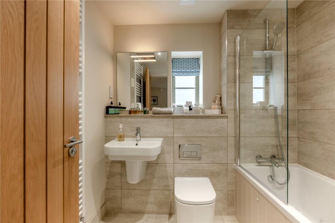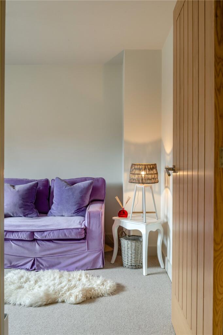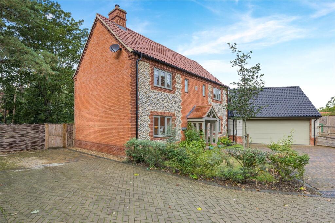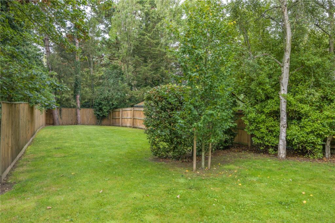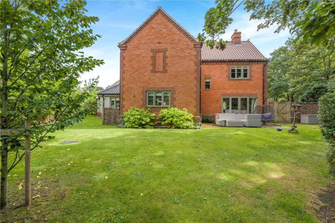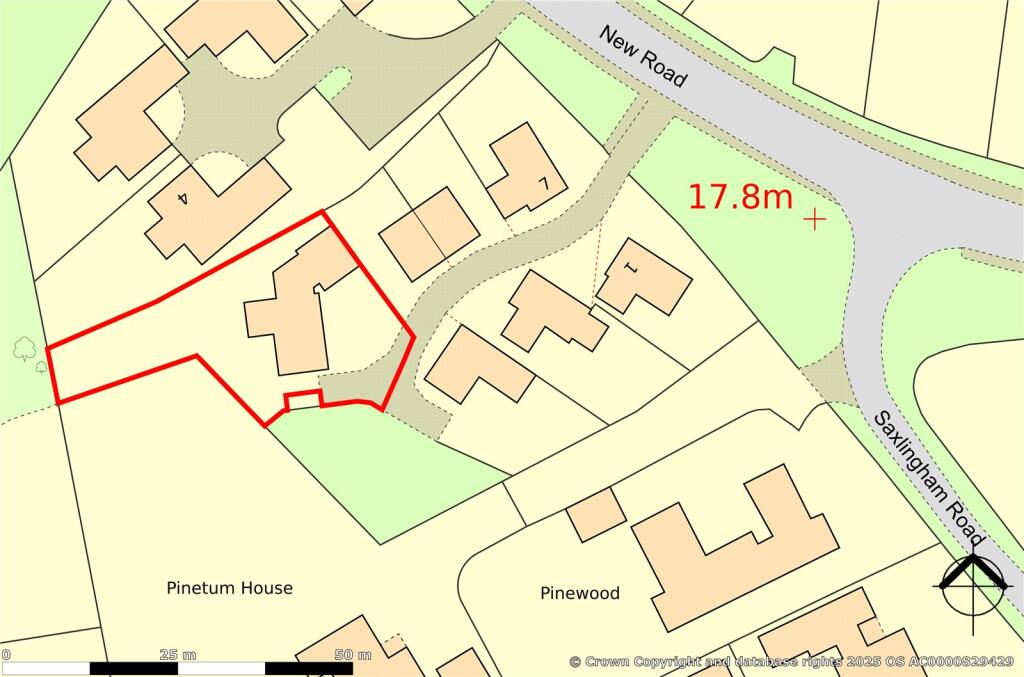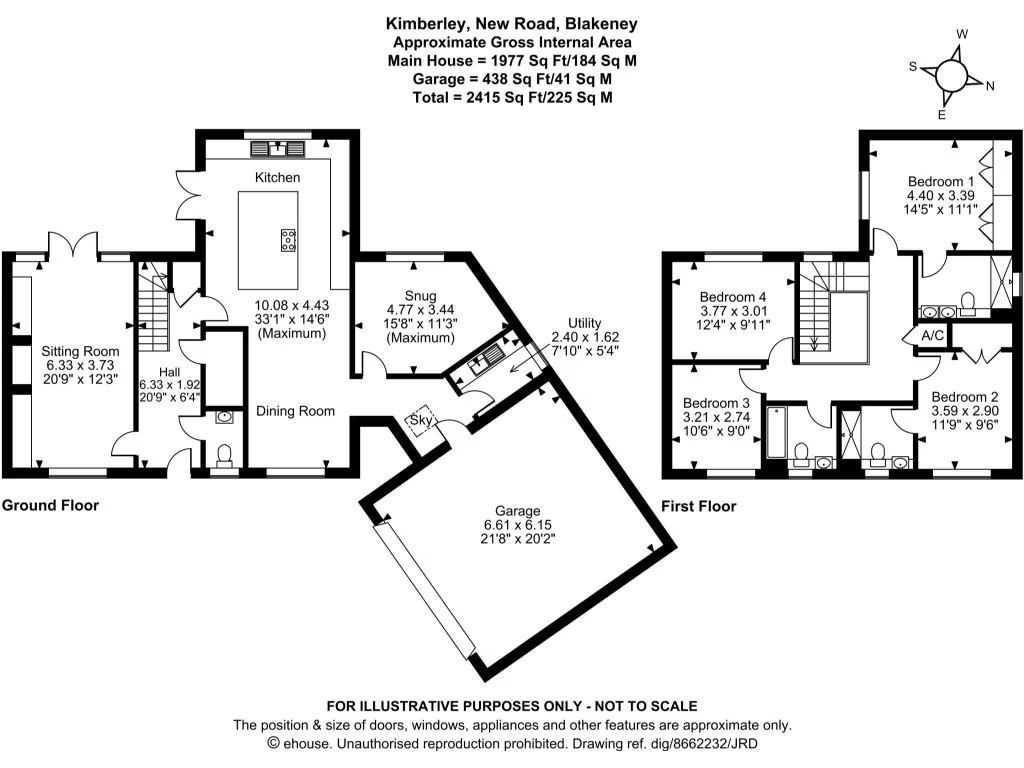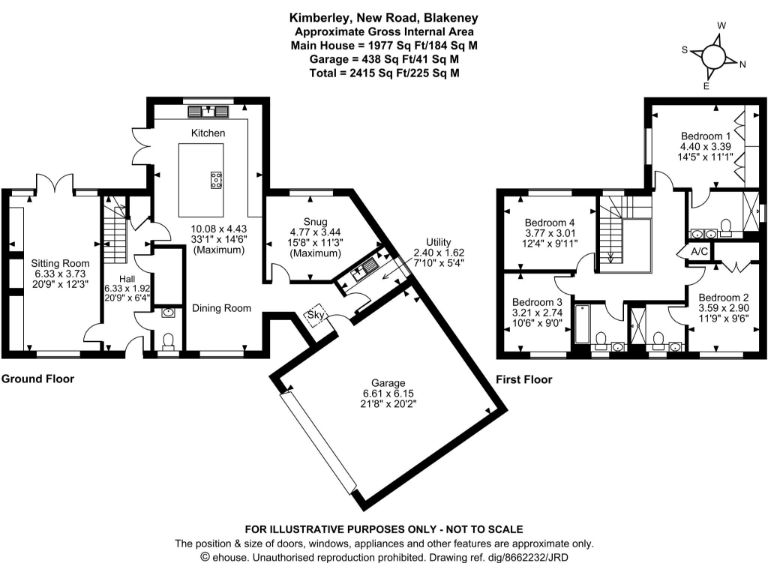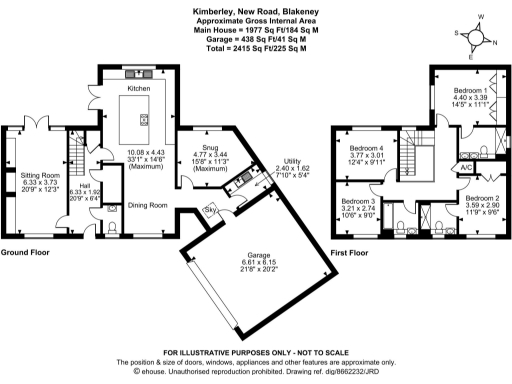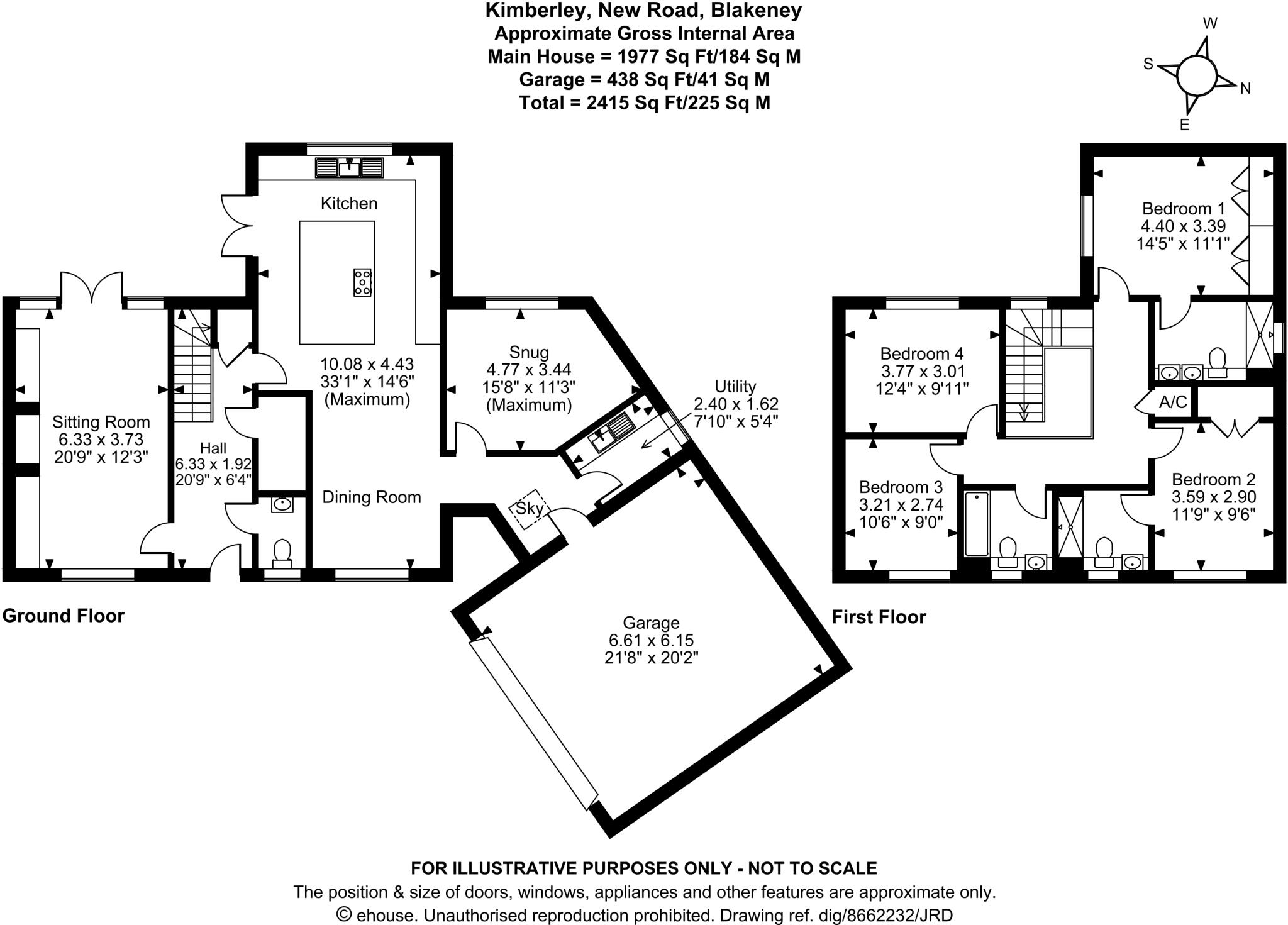Summary - 4 Kimberley, New Road, Blakeney, HOLT NR25 7DL
4 bed 3 bath Detached
Large four-bed family home with garage, EV charger and woodland garden..
Select development of seven properties, quiet village location
Constructed 2020 with brick and flint traditional finish
Four bedrooms; master and second bedroom both en-suite
Spacious kitchen/dining with island and oak flooring
Double garage with EV charging point; ample driveway parking
South-facing rear garden backing onto woodland, good privacy
Air-source heat pump, timber double glazing, wood-burning stove
Council Tax Band G; broadband average, some variable indoor mobile coverage
This spacious four-bedroom detached house sits in a select development of seven homes in sought-after Blakeney, offering generous family accommodation and strong parking provision. Built in 2020 with traditional brick and flint detailing, the property benefits from contemporary specification: air-source heating, timber double-glazed windows, a wood-burning stove and an EV charging point to the double garage.
The ground floor flows around a large kitchen/dining area with island and oak flooring, separate sitting room with wood burner, snug and utility — flexible space for family life and home working. Upstairs provides a master bedroom and second double with en-suites, two further bedrooms and a family bathroom, all arranged over multiple storeys to give privacy and useful circulation.
Outside is a south-facing rear garden laid mainly to lawn with a paved terrace and attractive woodland outlook, plus a block-paved driveway and additional side parking. The home is offered freehold and chain free, close to Blakeney High Street amenities and within easy reach of Holt and the Norfolk coast.
Practical points to note: broadband speeds are average despite superfast availability locally, and the property is in Council Tax Band G so running costs will be higher than average. Mobile indoor coverage varies by provider; purchasers should check network performance for their specific needs.
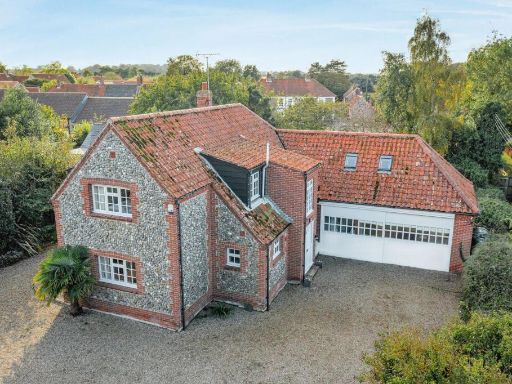 5 bedroom detached house for sale in A beautiful four-bedroom, all en-suite property in the charming village of Blakeney., NR25 — £995,000 • 5 bed • 4 bath • 2795 ft²
5 bedroom detached house for sale in A beautiful four-bedroom, all en-suite property in the charming village of Blakeney., NR25 — £995,000 • 5 bed • 4 bath • 2795 ft²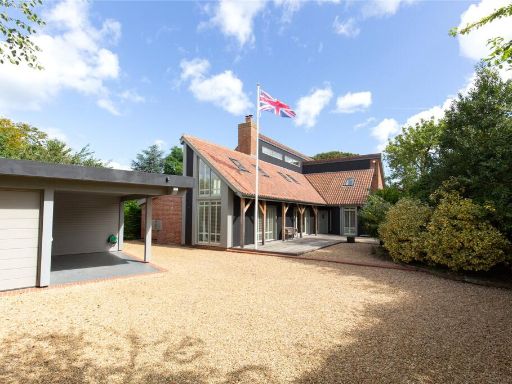 5 bedroom detached house for sale in Samphire Close, Blakeney, Holt, Norfolk, NR25 — £1,495,000 • 5 bed • 5 bath • 2518 ft²
5 bedroom detached house for sale in Samphire Close, Blakeney, Holt, Norfolk, NR25 — £1,495,000 • 5 bed • 5 bath • 2518 ft²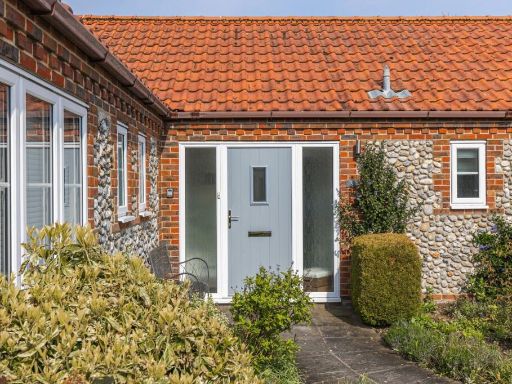 3 bedroom detached bungalow for sale in Blakeney, NR25 — £650,000 • 3 bed • 2 bath • 1570 ft²
3 bedroom detached bungalow for sale in Blakeney, NR25 — £650,000 • 3 bed • 2 bath • 1570 ft²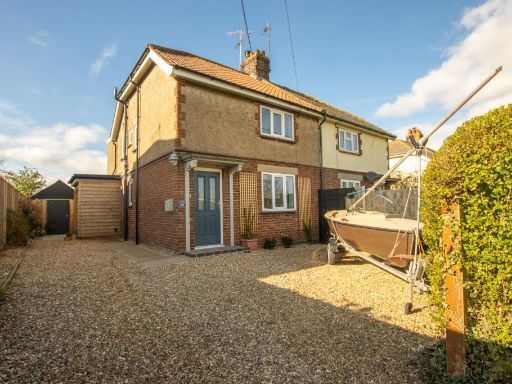 3 bedroom semi-detached house for sale in Langham Road, Blakeney, NR25 — £425,000 • 3 bed • 1 bath • 1005 ft²
3 bedroom semi-detached house for sale in Langham Road, Blakeney, NR25 — £425,000 • 3 bed • 1 bath • 1005 ft²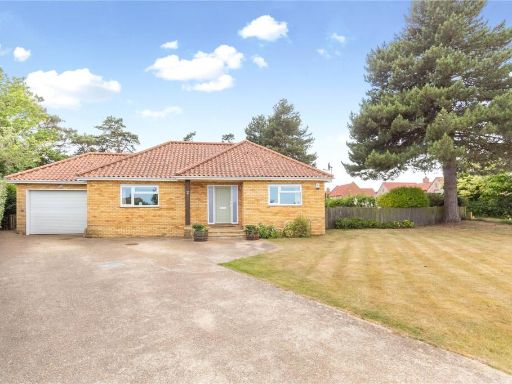 4 bedroom bungalow for sale in Blakeney, Norfolk, NR25 — £795,000 • 4 bed • 2 bath • 1880 ft²
4 bedroom bungalow for sale in Blakeney, Norfolk, NR25 — £795,000 • 4 bed • 2 bath • 1880 ft²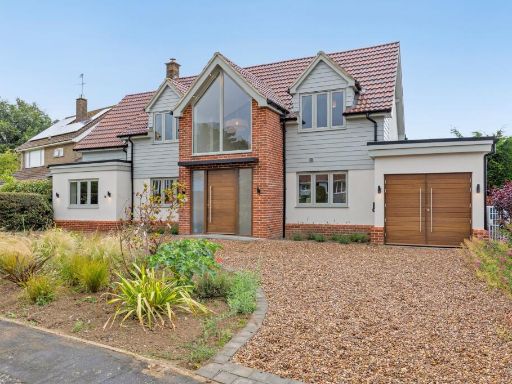 4 bedroom detached house for sale in A Refined Coastal Home in Blakeney, NR25 — £1,100,000 • 4 bed • 3 bath • 1943 ft²
4 bedroom detached house for sale in A Refined Coastal Home in Blakeney, NR25 — £1,100,000 • 4 bed • 3 bath • 1943 ft²