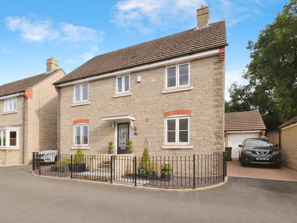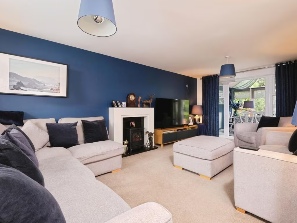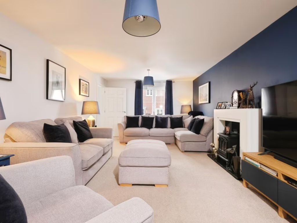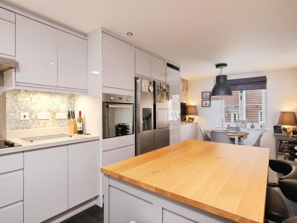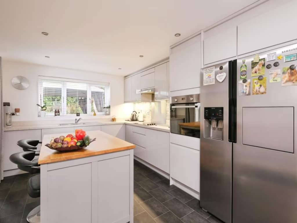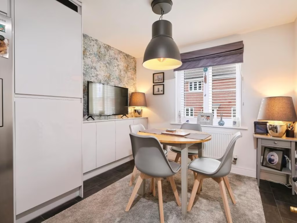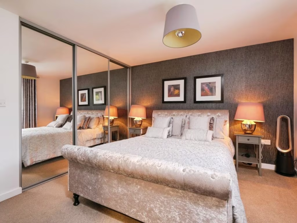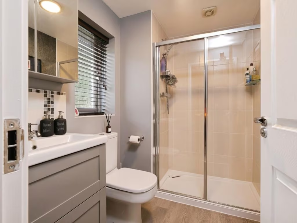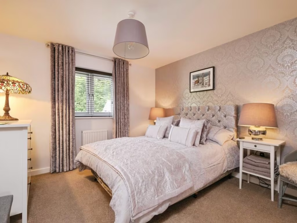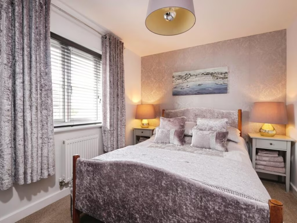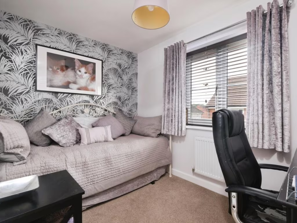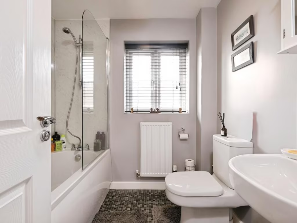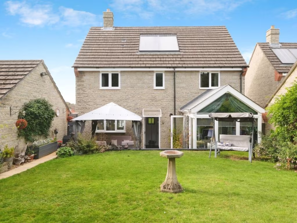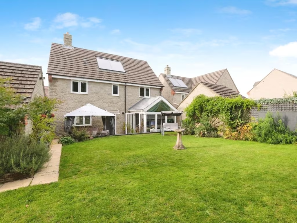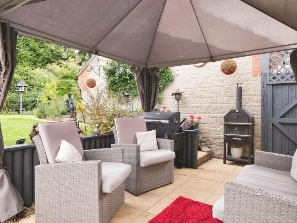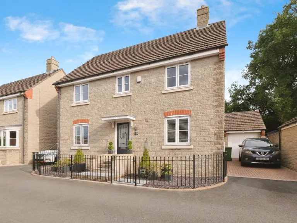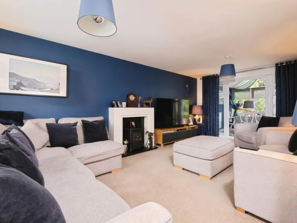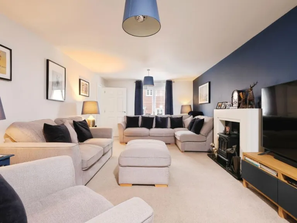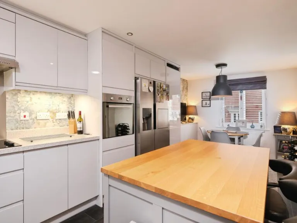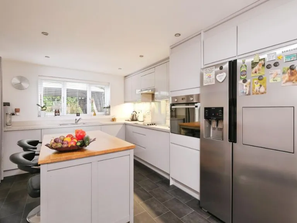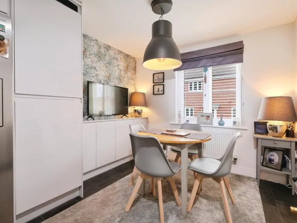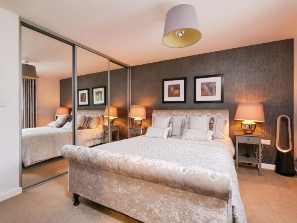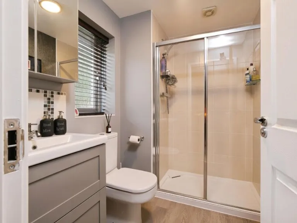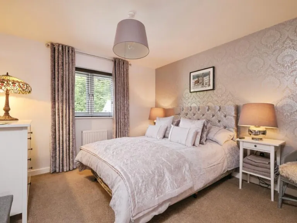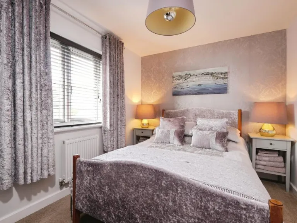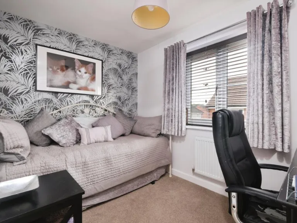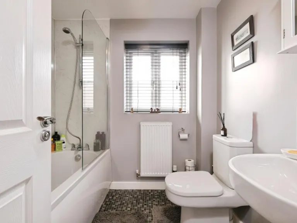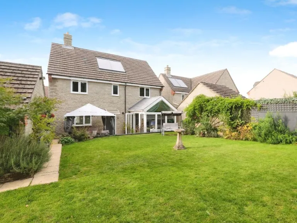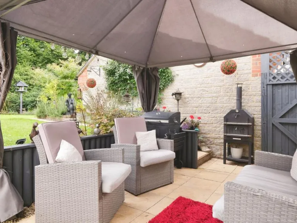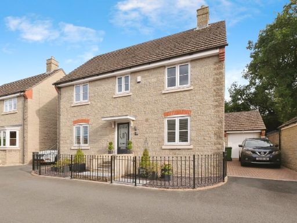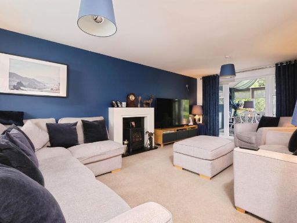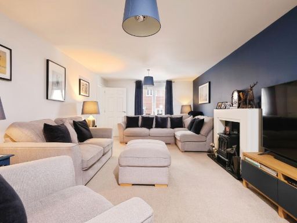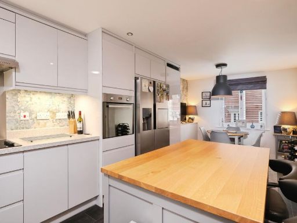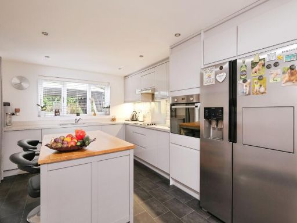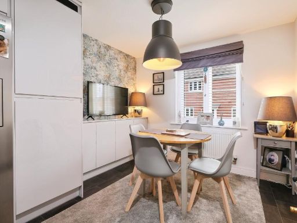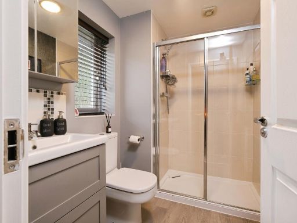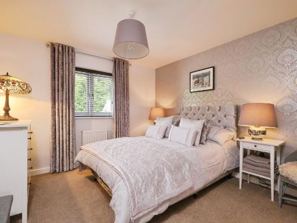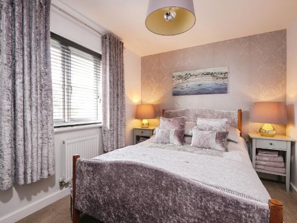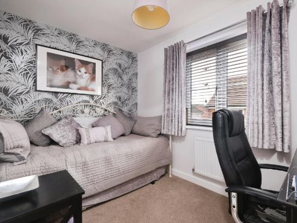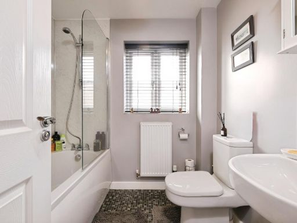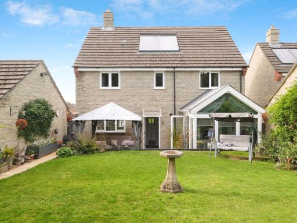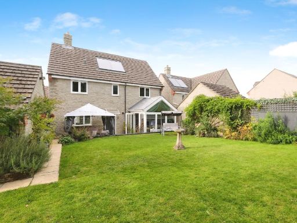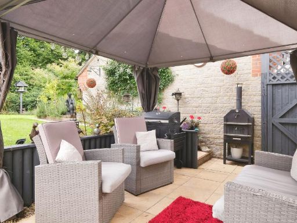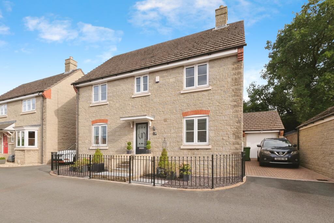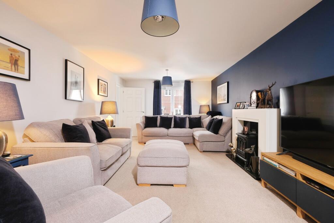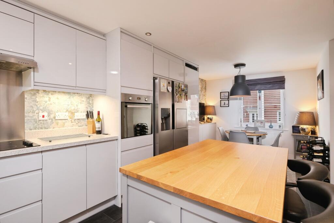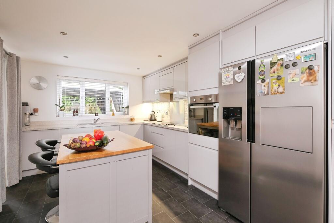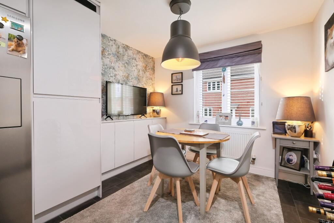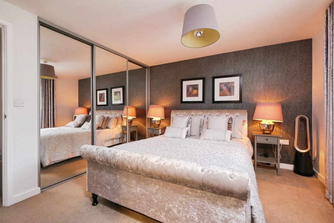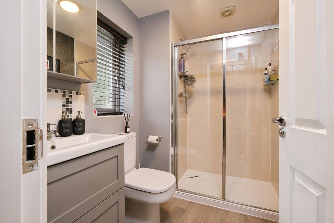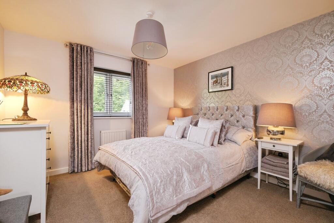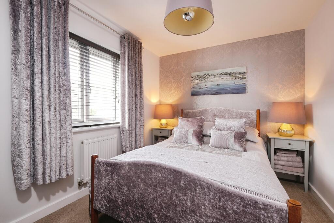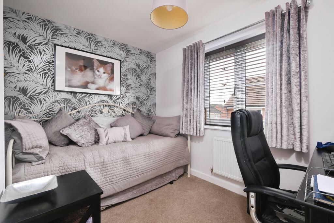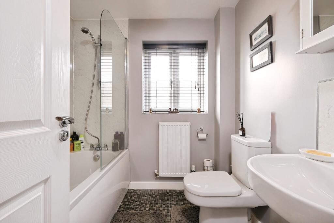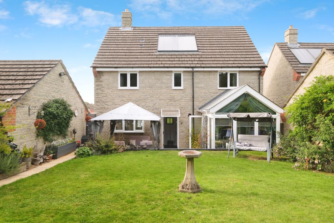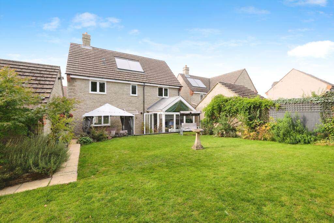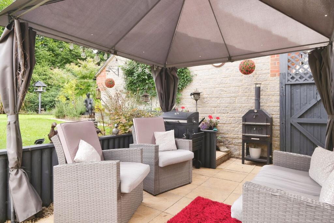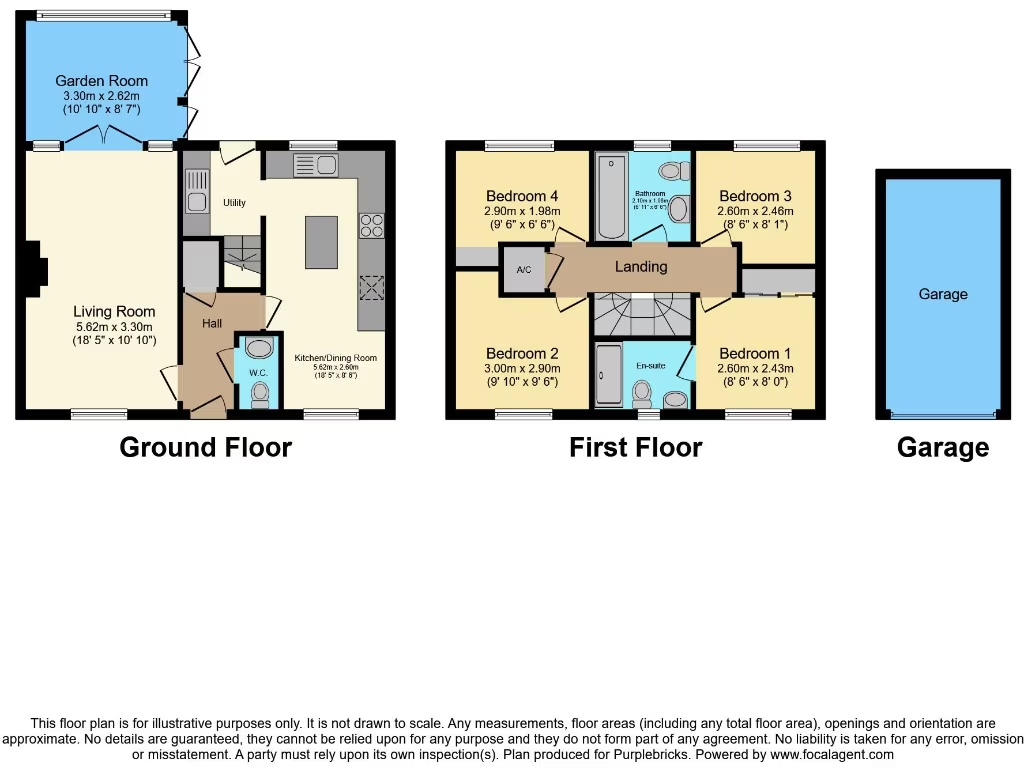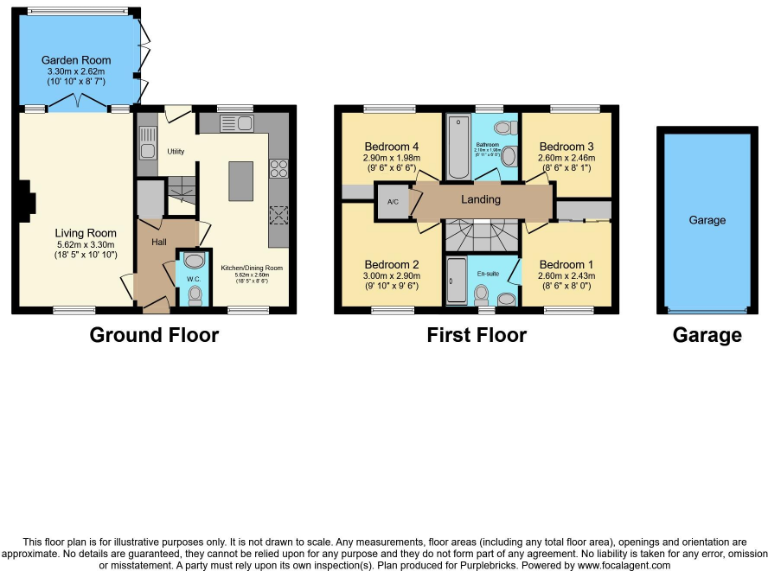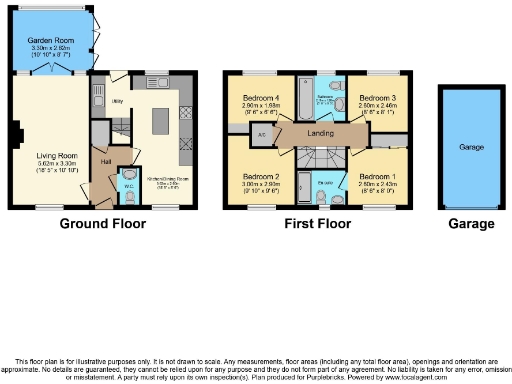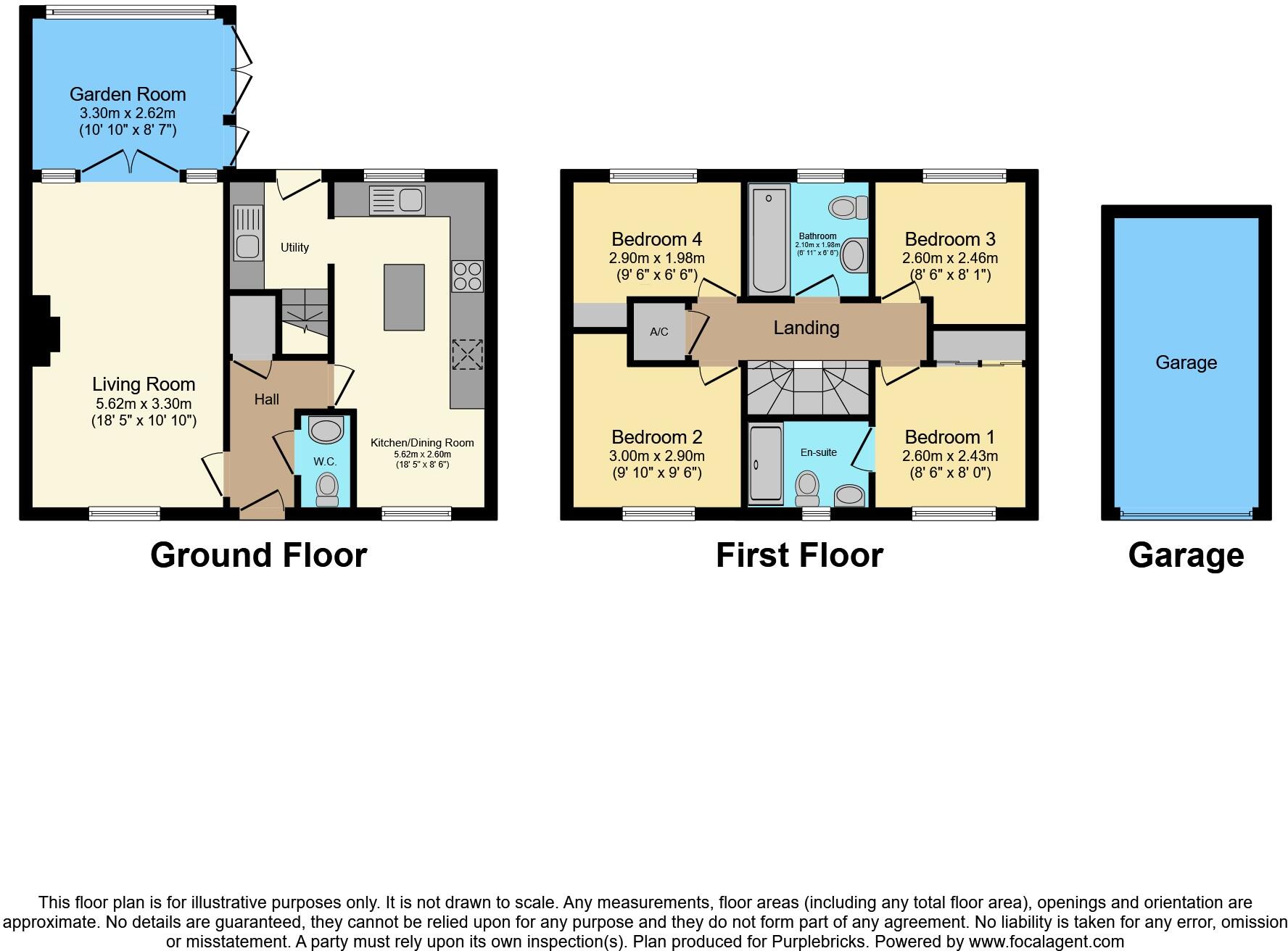Summary -
67, Lawdley Road,COLEFORD,GL16 8SA
GL16 8SA
4 bed 2 bath Detached
Modern four-bedroom detached with garden, garage and open-plan living — check room sizes.
Four double bedrooms including master with en-suite
Open-plan kitchen/dining/family room with central island
Separate living room and conservatory opening to garden
Driveway, single garage and decent private rear garden
Total internal area approx. 742 sq ft — relatively small for 4 beds
High local crime rate; neighbourhood trend: ageing population
Fast broadband and excellent mobile signal; low flood risk
Council tax moderate; verify room sizes before offer
This double-fronted detached house on Lawdley Road offers a family-focused layout with a bright open-plan kitchen/dining/family room and a separate living room that opens to a conservatory and private rear garden. The modern kitchen with an island and a utility room makes everyday life and entertaining straightforward. Off the ground floor is a practical WC for visitors.
Upstairs are four double bedrooms, including a master with en-suite, and a contemporary family bathroom. Despite the four-bedroom layout, the overall internal area is relatively small (approximately 742 sq ft), so prospective buyers should check individual room dimensions to ensure the space meets their needs. The property is freehold and benefits from a driveway, single garage and a decent-sized plot with patio seating.
Location strengths include fast broadband, excellent mobile signal and easy access to local schools—several rated Good by Ofsted—and to countryside attractions in the Forest of Dean. Notable local factors: the immediate area shows higher crime levels and an ageing population profile, which may influence buyer preferences. Council tax is moderate and flood risk is low.
This home will suit families seeking detached accommodation with modern living spaces and outdoor privacy, or buyers wanting a convenient base near town amenities and rural walks. Be aware of the compact overall floor area for a four-bedroom property and factor that into viewing and measurement checks.
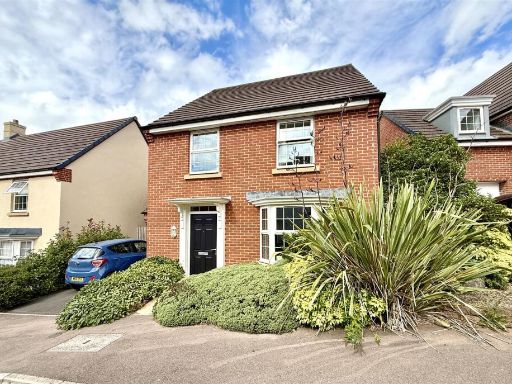 4 bedroom detached house for sale in Blakes Way, Coleford, GL16 — £340,000 • 4 bed • 2 bath • 1170 ft²
4 bedroom detached house for sale in Blakes Way, Coleford, GL16 — £340,000 • 4 bed • 2 bath • 1170 ft²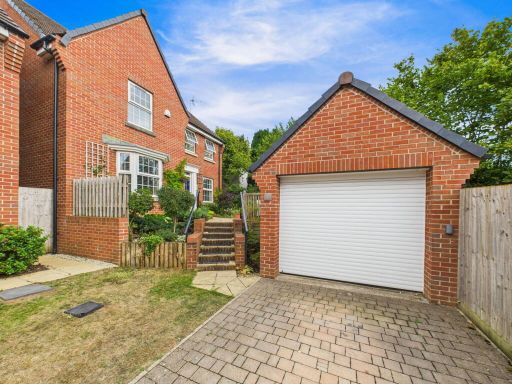 4 bedroom detached house for sale in Blakes Way, Coleford, GL16 — £399,950 • 4 bed • 2 bath • 1279 ft²
4 bedroom detached house for sale in Blakes Way, Coleford, GL16 — £399,950 • 4 bed • 2 bath • 1279 ft²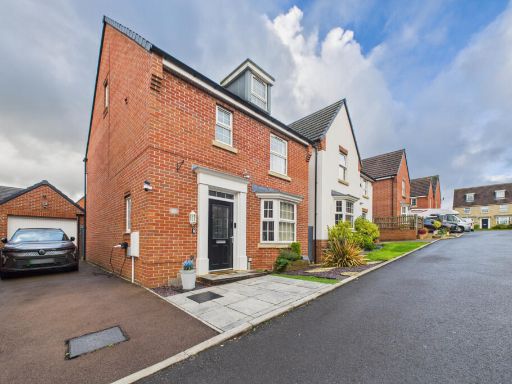 4 bedroom detached house for sale in Bircham Drive, Coleford, Gloucestershire, GL16 8EU, GL16 — £365,000 • 4 bed • 3 bath • 1244 ft²
4 bedroom detached house for sale in Bircham Drive, Coleford, Gloucestershire, GL16 8EU, GL16 — £365,000 • 4 bed • 3 bath • 1244 ft²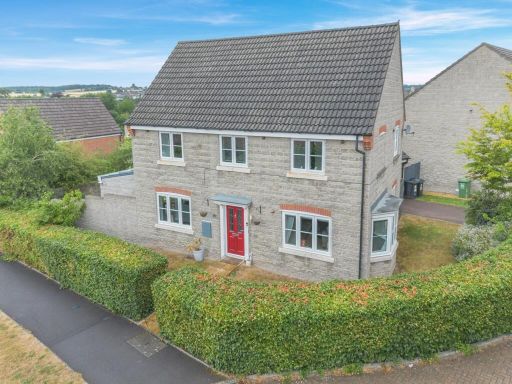 4 bedroom detached house for sale in Lawdley Road, Coleford, GL16 — £390,000 • 4 bed • 2 bath • 1313 ft²
4 bedroom detached house for sale in Lawdley Road, Coleford, GL16 — £390,000 • 4 bed • 2 bath • 1313 ft²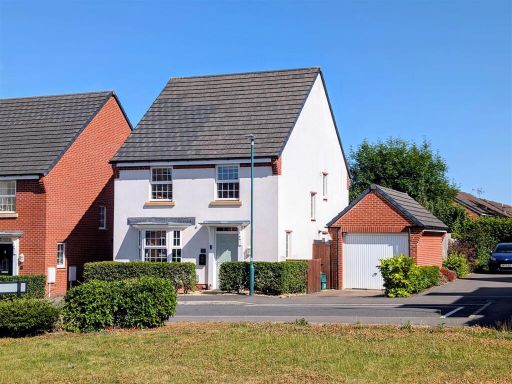 4 bedroom detached house for sale in Blakes Way, Coleford, GL16 — £350,000 • 4 bed • 2 bath • 1174 ft²
4 bedroom detached house for sale in Blakes Way, Coleford, GL16 — £350,000 • 4 bed • 2 bath • 1174 ft²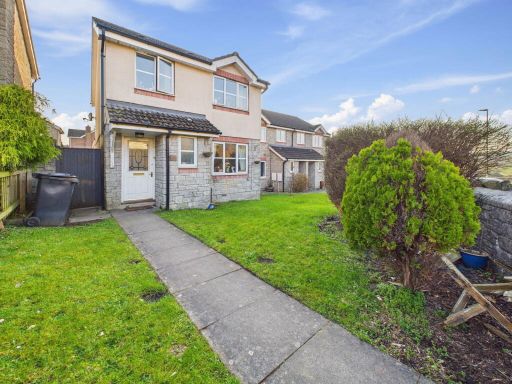 4 bedroom detached house for sale in The Paddocks, Coleford, GL16 — £350,000 • 4 bed • 3 bath • 1002 ft²
4 bedroom detached house for sale in The Paddocks, Coleford, GL16 — £350,000 • 4 bed • 3 bath • 1002 ft²