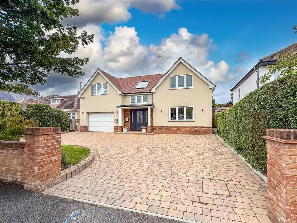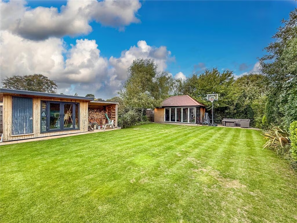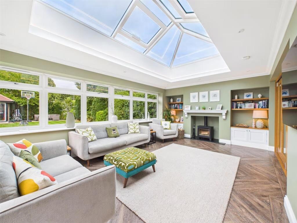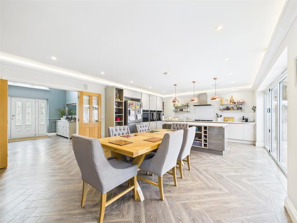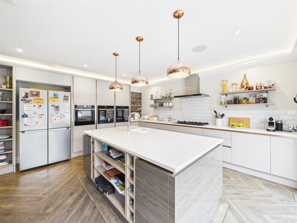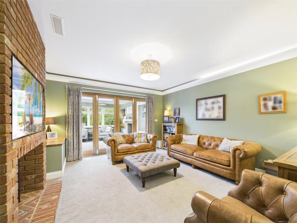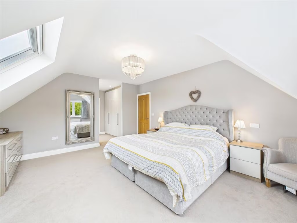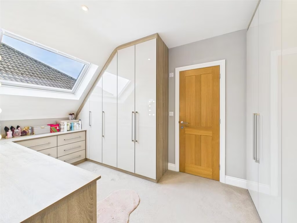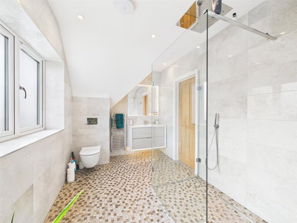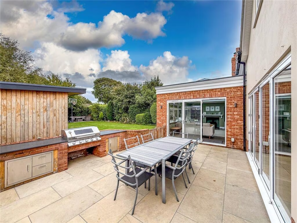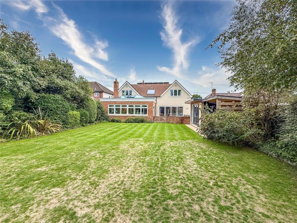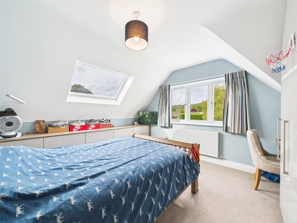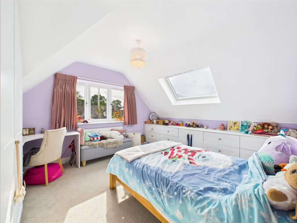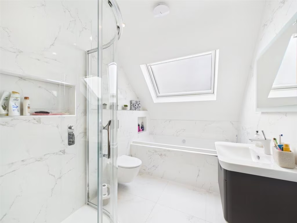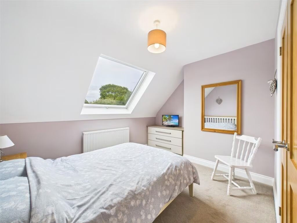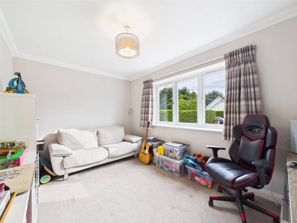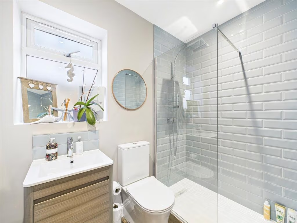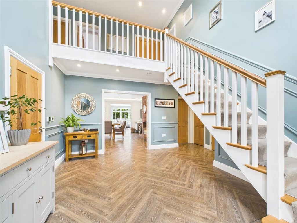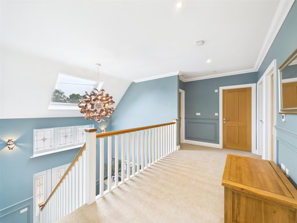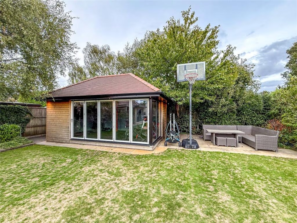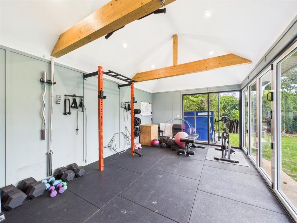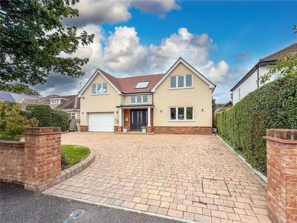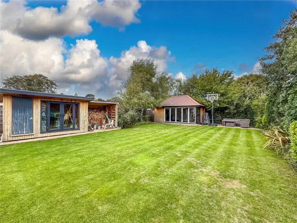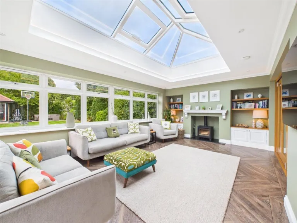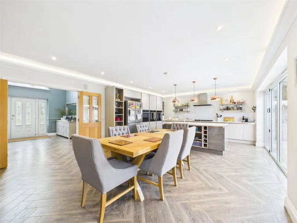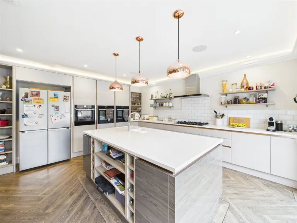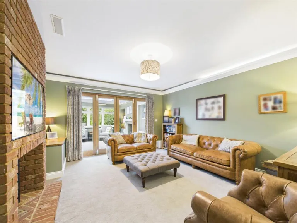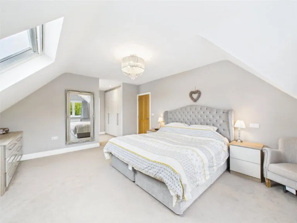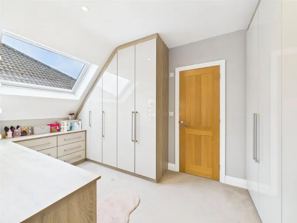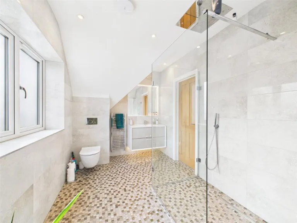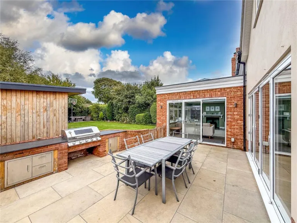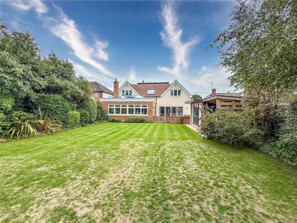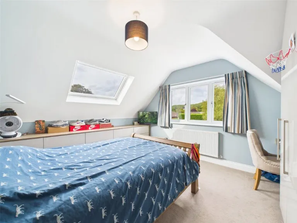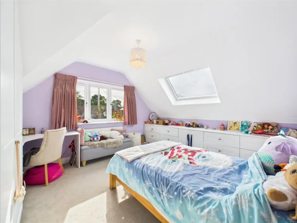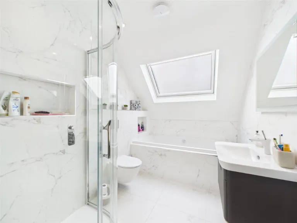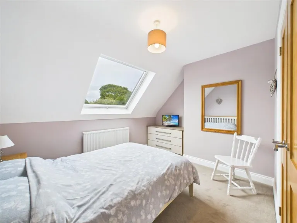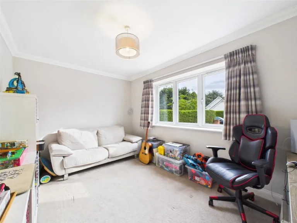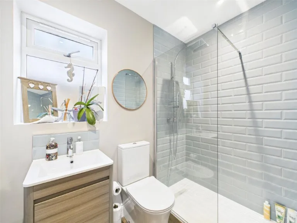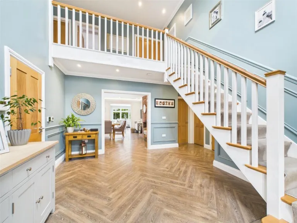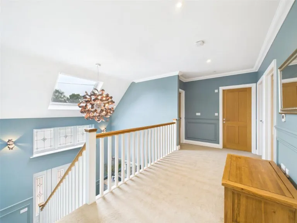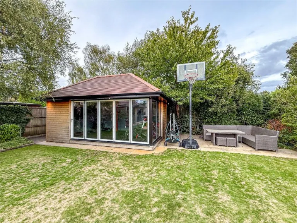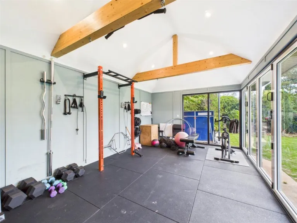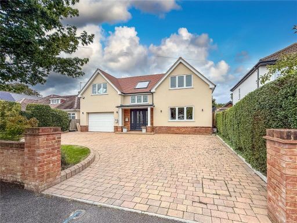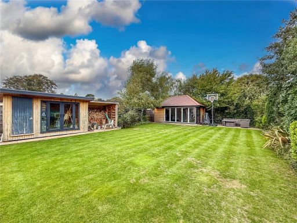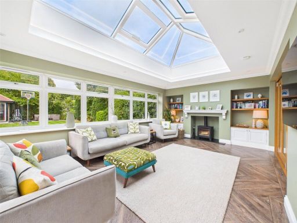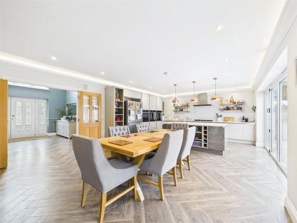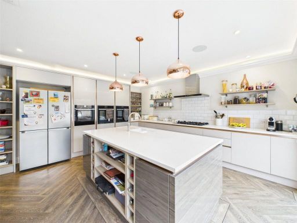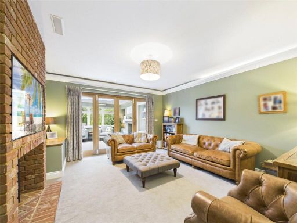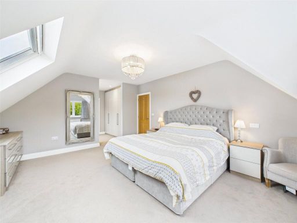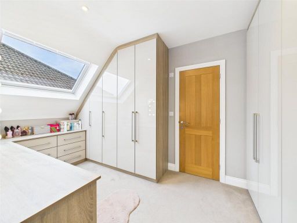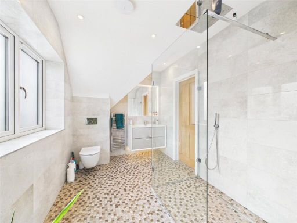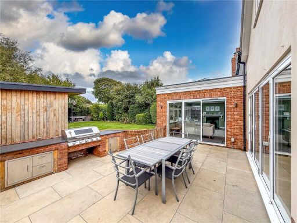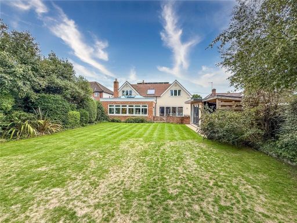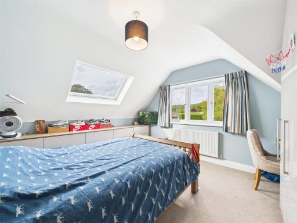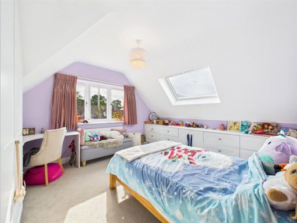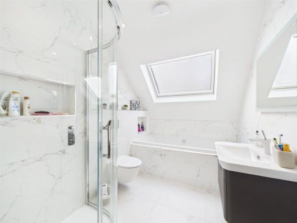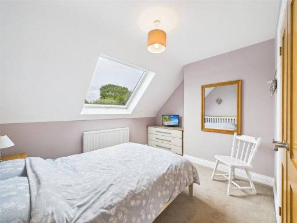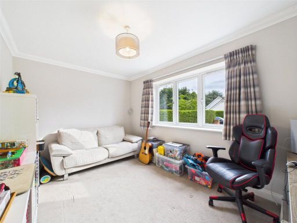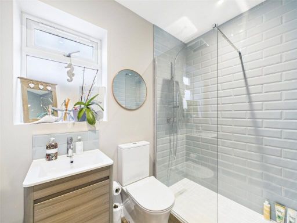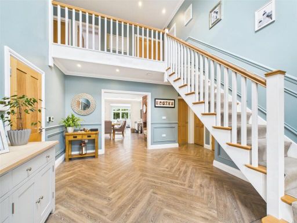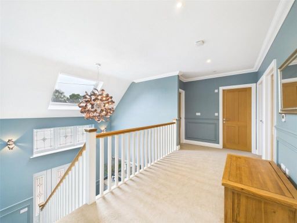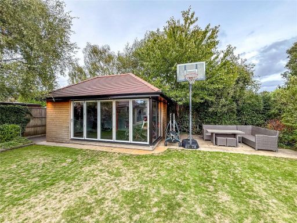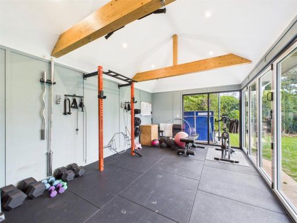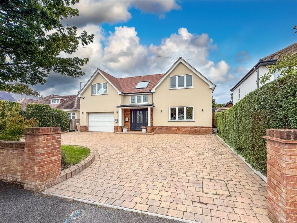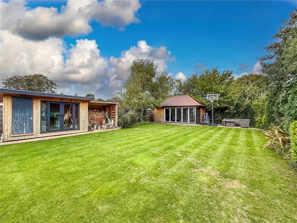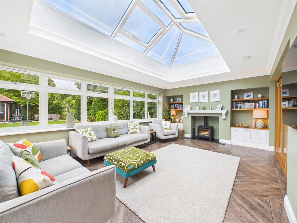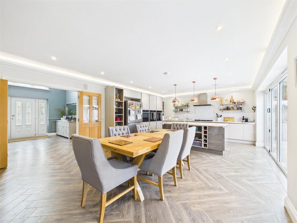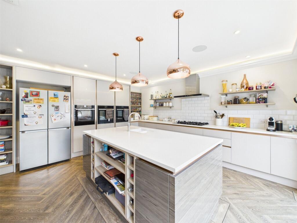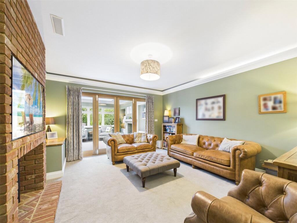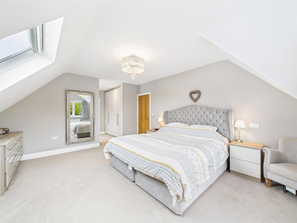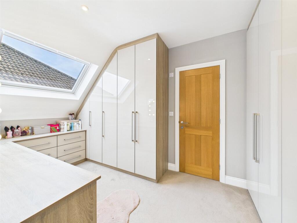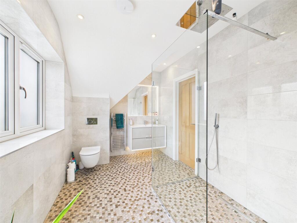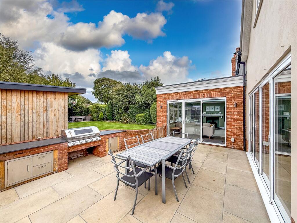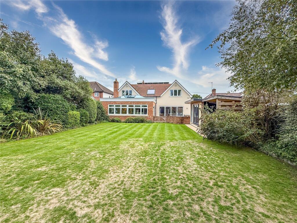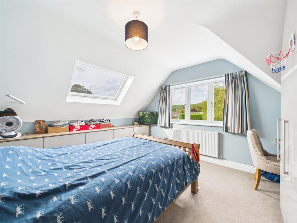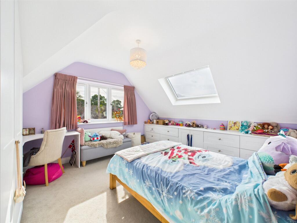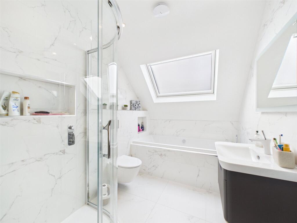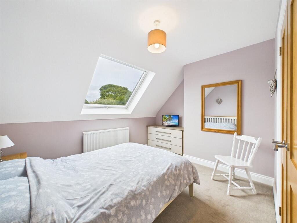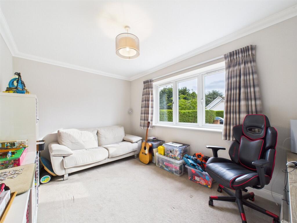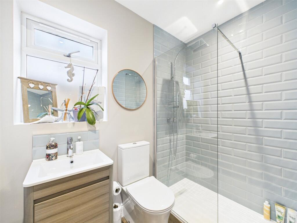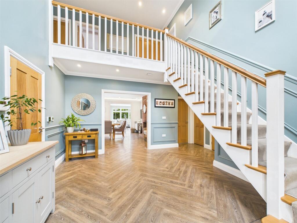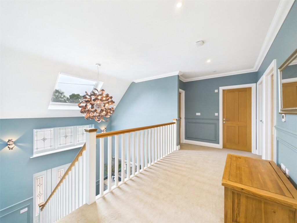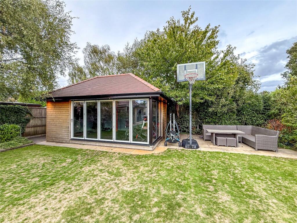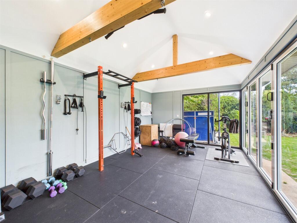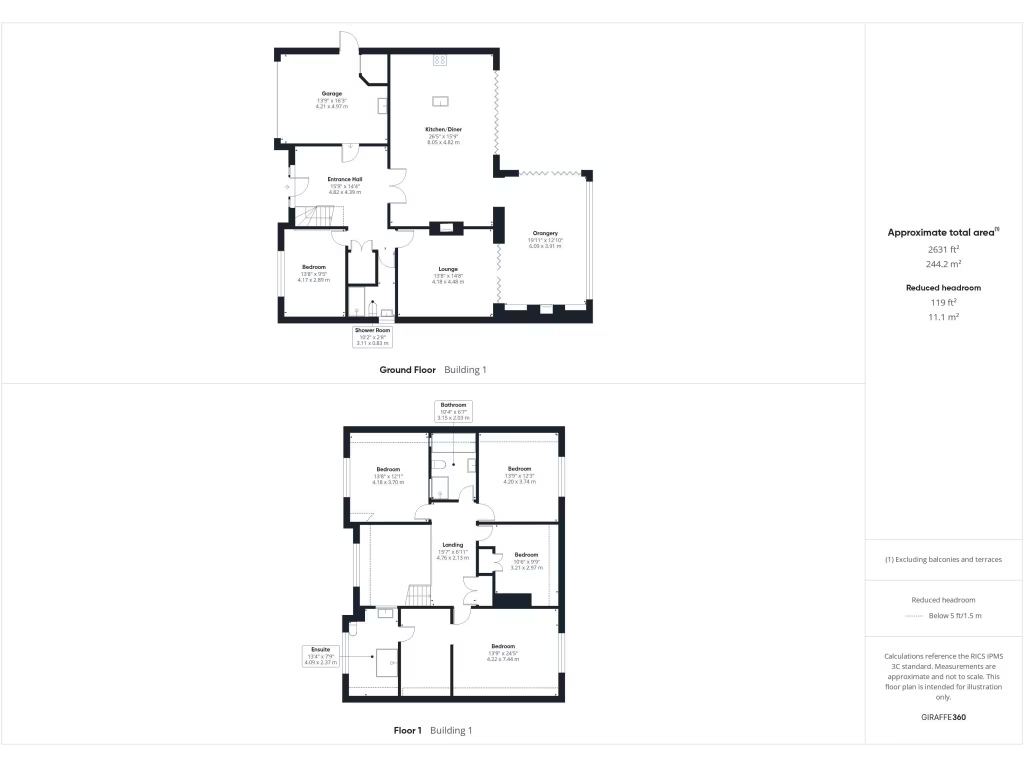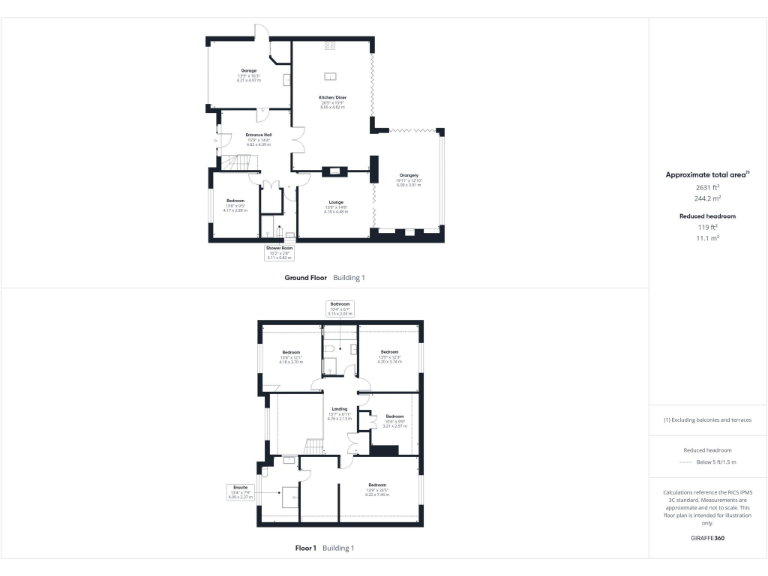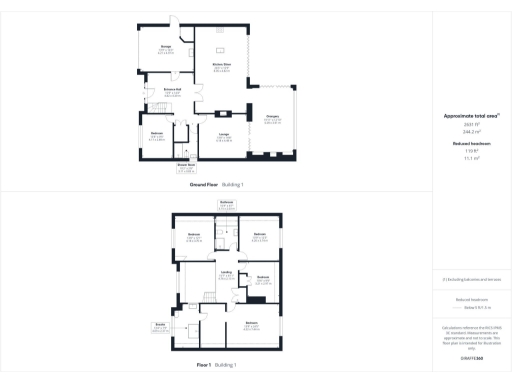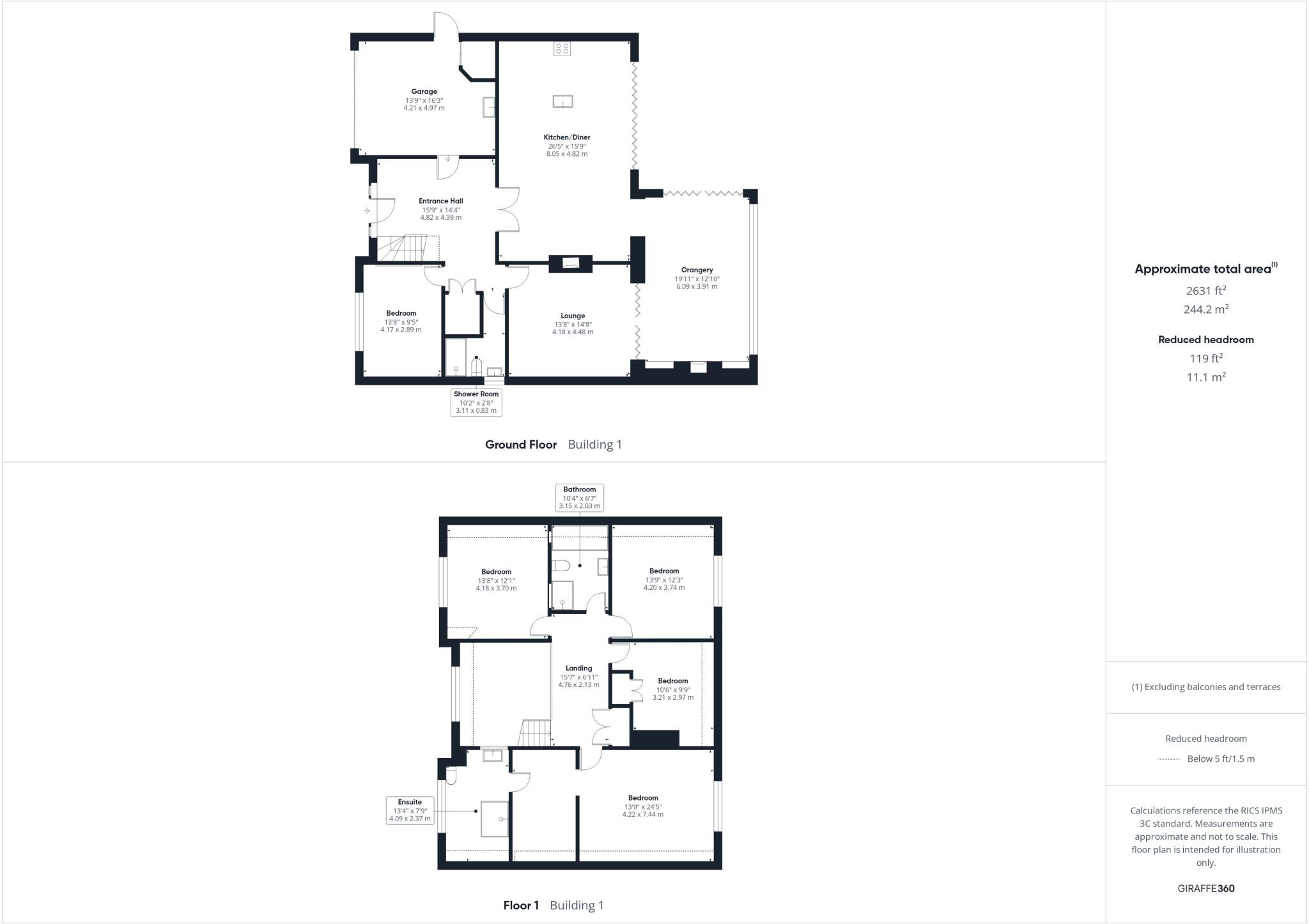Summary - 17 BOSLEY WAY CHRISTCHURCH BH23 2HF
5 bed 3 bath Detached
High-spec five-bedroom family home with large garden, solar battery and Twynham catchment..
Five bedrooms, three bathrooms across spacious multi-level layout
Renovated to high standard with underfloor heating on ground floor
Solar panels with 14kW Tesla battery and EV charging point
Integral garage, wide driveway with multiple parking spaces
Large landscaped rear garden with outdoor kitchen and two powered chalets
Falls within Twynham School catchment; under 2 miles to town and station
Council Tax Band E — above average
Original construction 1930–1949; some glazing install date unknown
This spacious five-bedroom detached house in West Christchurch has been renovated to a high standard and offers flexible family living across multiple levels. The ground floor features an open-plan kitchen/diner with island, a vaulted orangery with roof lantern and bi-fold doors, plus underfloor heating throughout the whole ground floor for comfortable year‑round use. A ground-floor bedroom and shower room provide convenient ground-level accommodation.
Upstairs, four double bedrooms include a principal suite with dressing area and ensuite, and built-in storage in all bedrooms. The property sits on a large plot with a landscaped rear garden, patio with outdoor kitchen, two powered garden chalets with internet, and generous lawn — ideal for family life and entertaining. Practical additions include an integral garage, wide driveway parking and an EV charging point.
Energy and tech credentials are strong: solar panels with a 14kW Tesla battery and excellent broadband/mobile signal. The home falls within the Twynham School catchment and is under 2 miles from Christchurch town centre and rail links, supporting both family convenience and commuting.
Notable facts and considerations: council tax is band E (above average). The house dates from the 1930–1949 period despite recent renovation; some original elements (double glazing install date unknown) may predate the refurbishment. Flood risk is low and tenure is freehold.
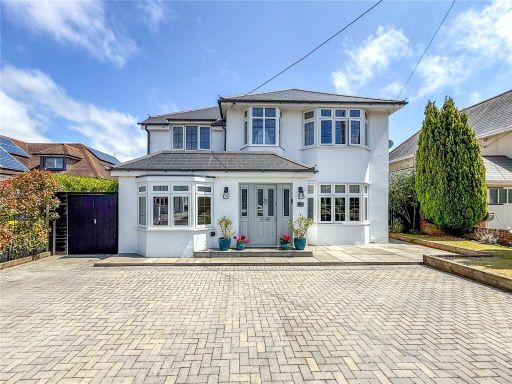 5 bedroom detached house for sale in Hurn Way, Christchurch, Dorset, BH23 — £1,150,000 • 5 bed • 2 bath • 1932 ft²
5 bedroom detached house for sale in Hurn Way, Christchurch, Dorset, BH23 — £1,150,000 • 5 bed • 2 bath • 1932 ft²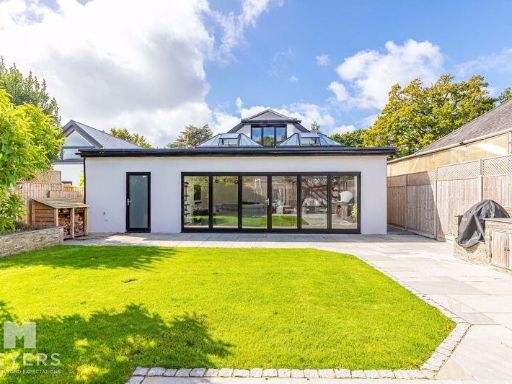 4 bedroom detached bungalow for sale in River Way, Christchurch, BH23 , BH23 — £775,000 • 4 bed • 3 bath • 2000 ft²
4 bedroom detached bungalow for sale in River Way, Christchurch, BH23 , BH23 — £775,000 • 4 bed • 3 bath • 2000 ft²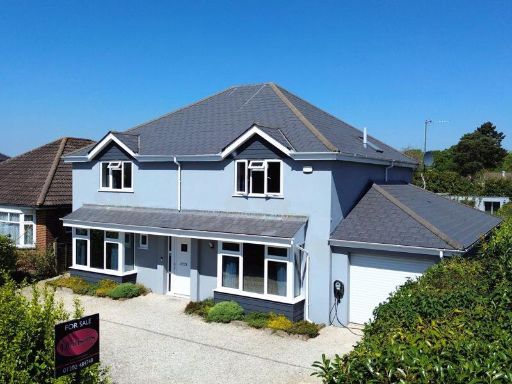 5 bedroom detached house for sale in West Christchurch, BH23 — £1,085,000 • 5 bed • 2 bath • 2800 ft²
5 bedroom detached house for sale in West Christchurch, BH23 — £1,085,000 • 5 bed • 2 bath • 2800 ft²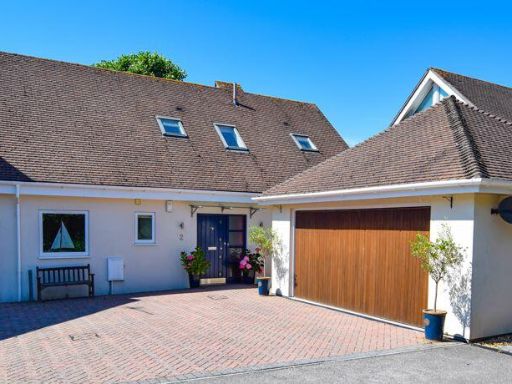 4 bedroom detached house for sale in River Glade, Christchurch, BH23 — £765,000 • 4 bed • 3 bath • 2101 ft²
4 bedroom detached house for sale in River Glade, Christchurch, BH23 — £765,000 • 4 bed • 3 bath • 2101 ft²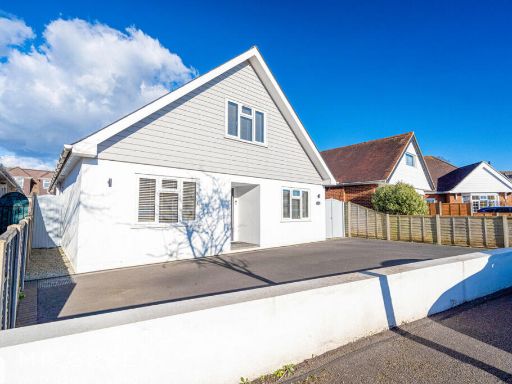 4 bedroom detached bungalow for sale in Essex Avenue, West Christchurch, BH23 2SF, BH23 — £750,000 • 4 bed • 3 bath • 2300 ft²
4 bedroom detached bungalow for sale in Essex Avenue, West Christchurch, BH23 2SF, BH23 — £750,000 • 4 bed • 3 bath • 2300 ft²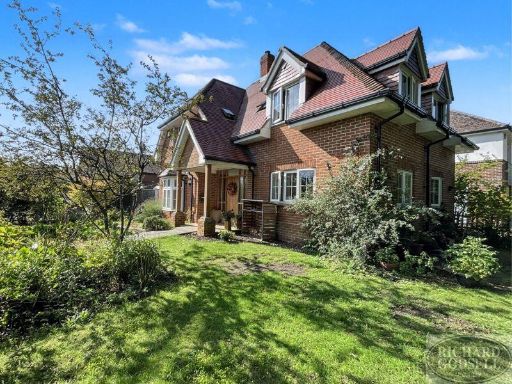 5 bedroom detached house for sale in West Christchurch, BH23 — £700,000 • 5 bed • 4 bath • 1700 ft²
5 bedroom detached house for sale in West Christchurch, BH23 — £700,000 • 5 bed • 4 bath • 1700 ft²