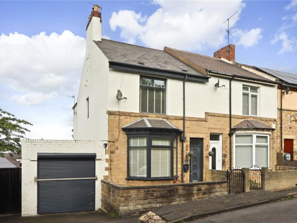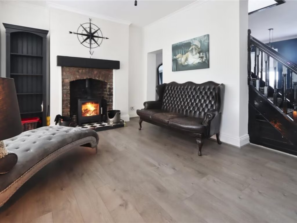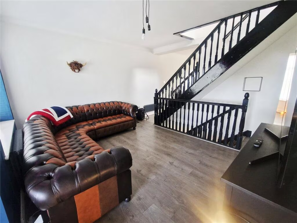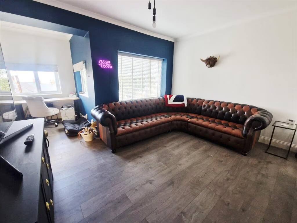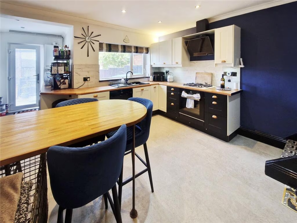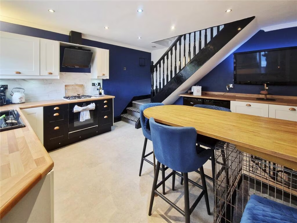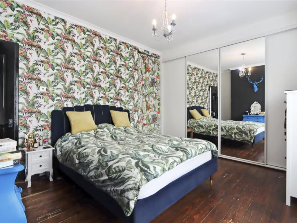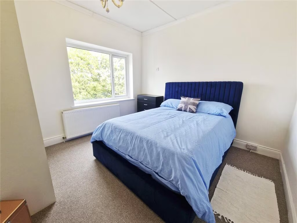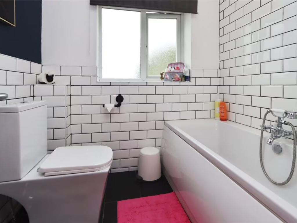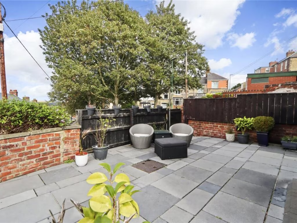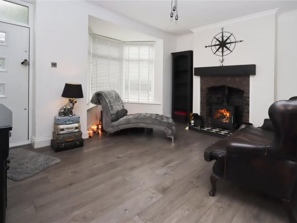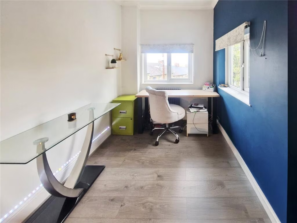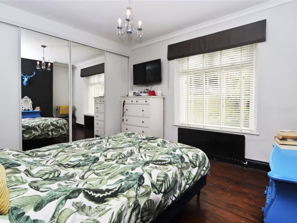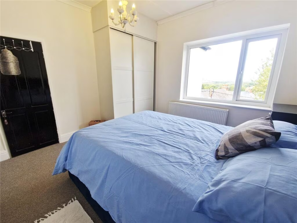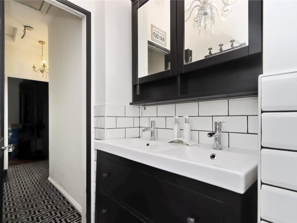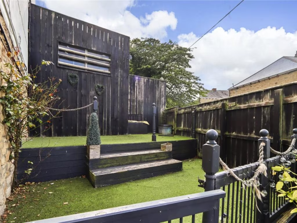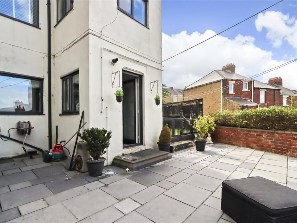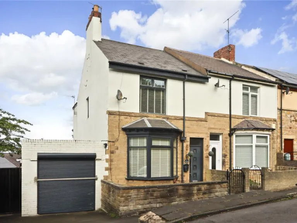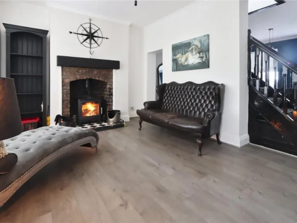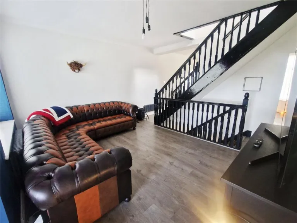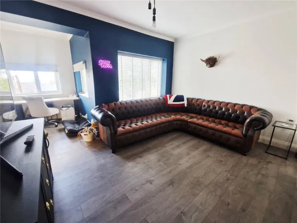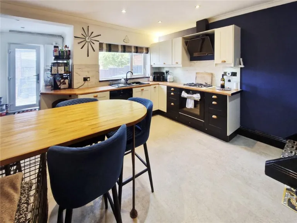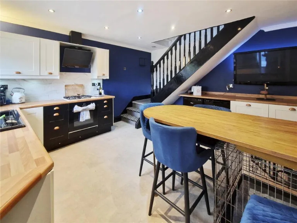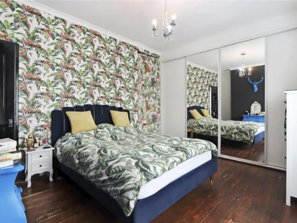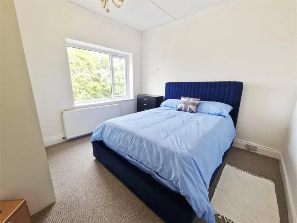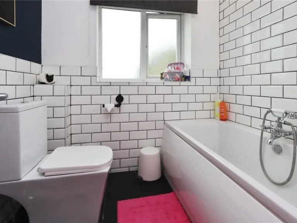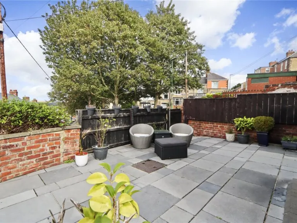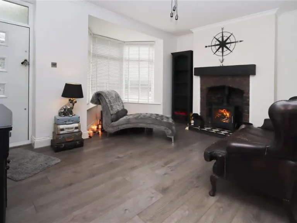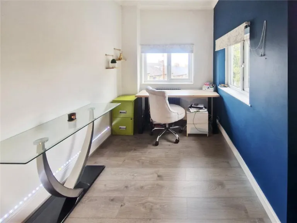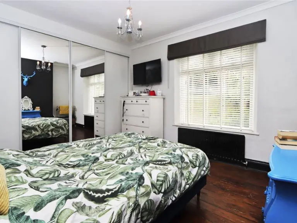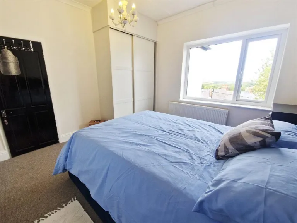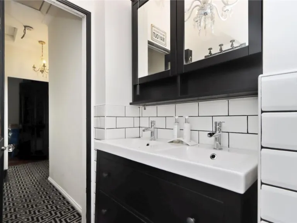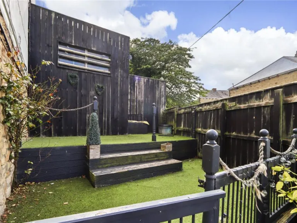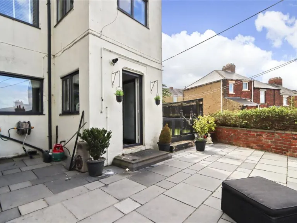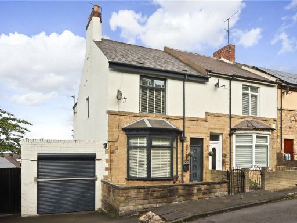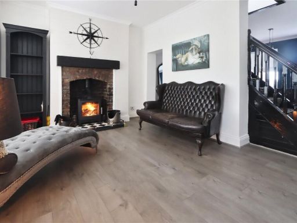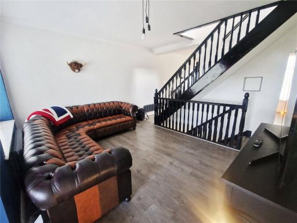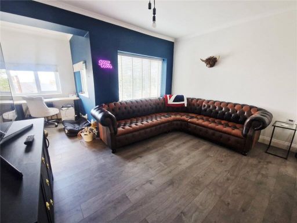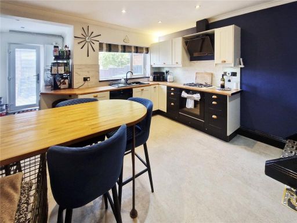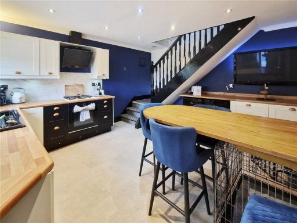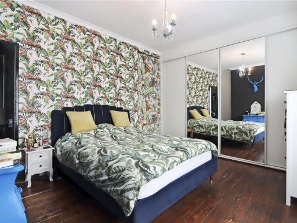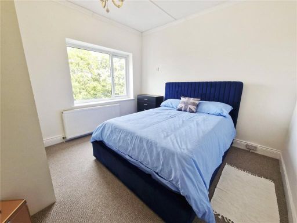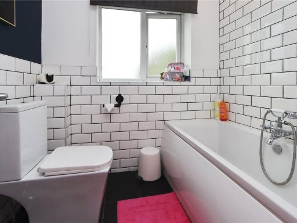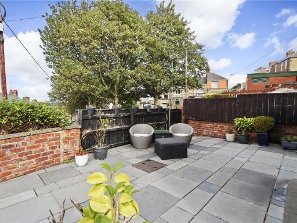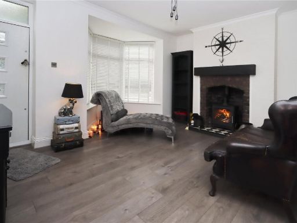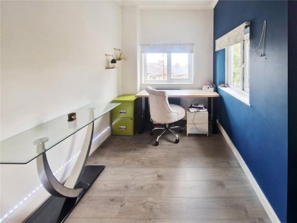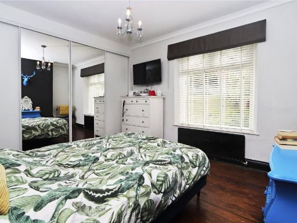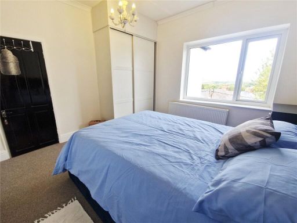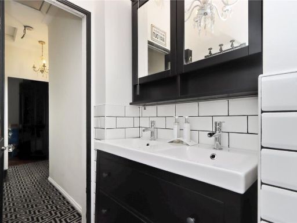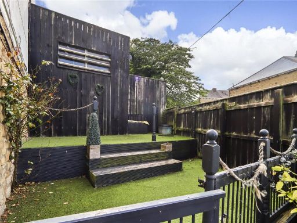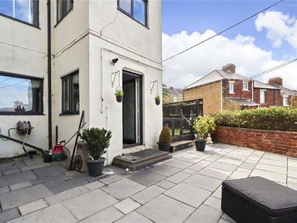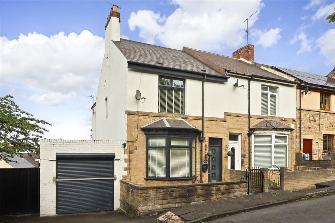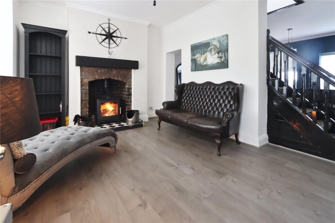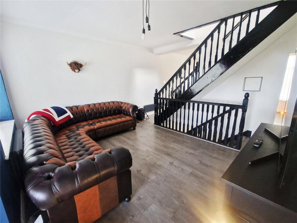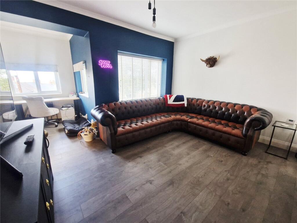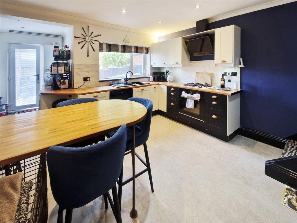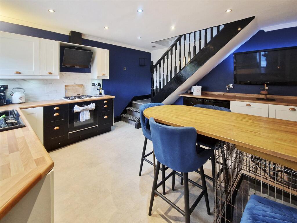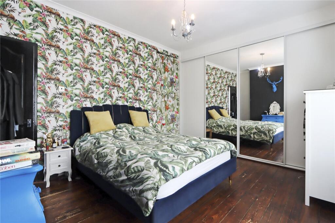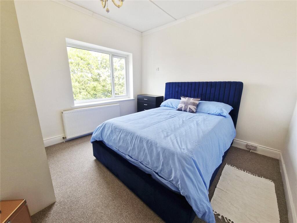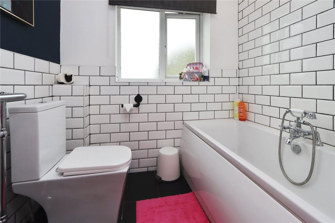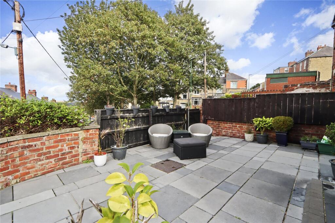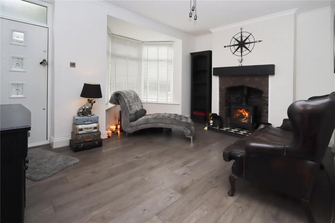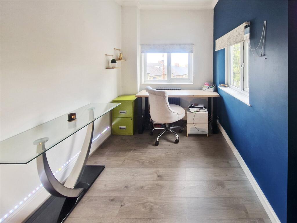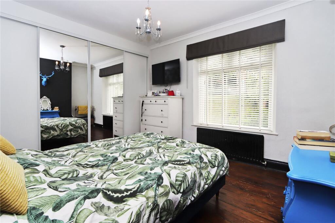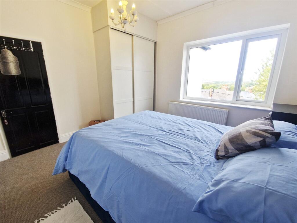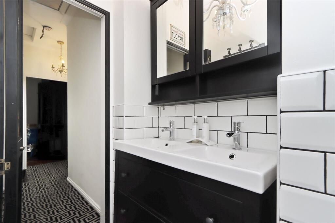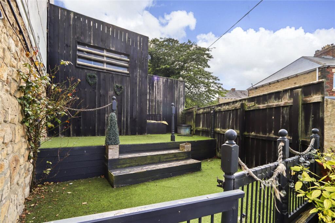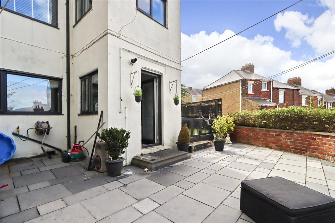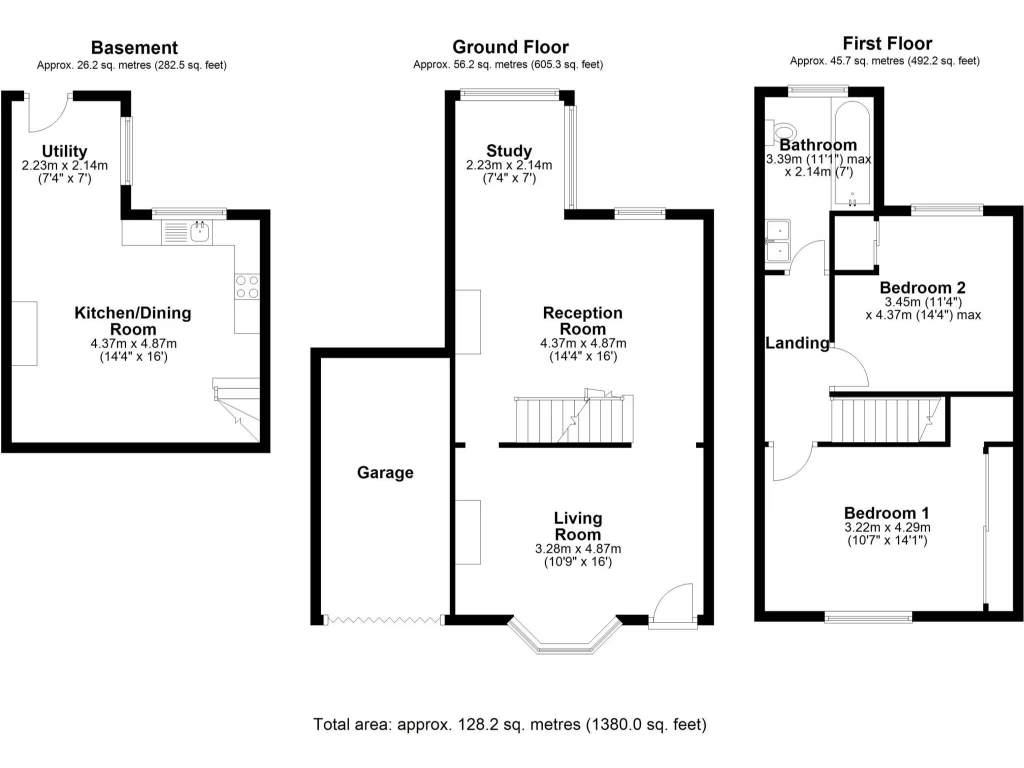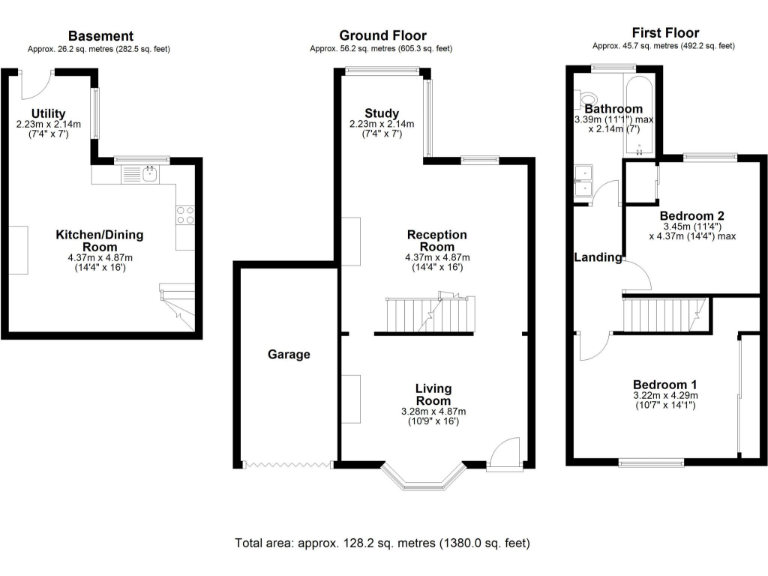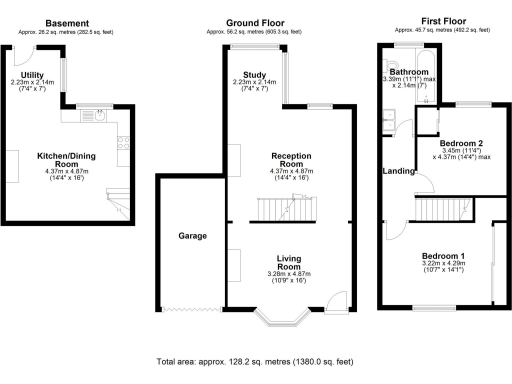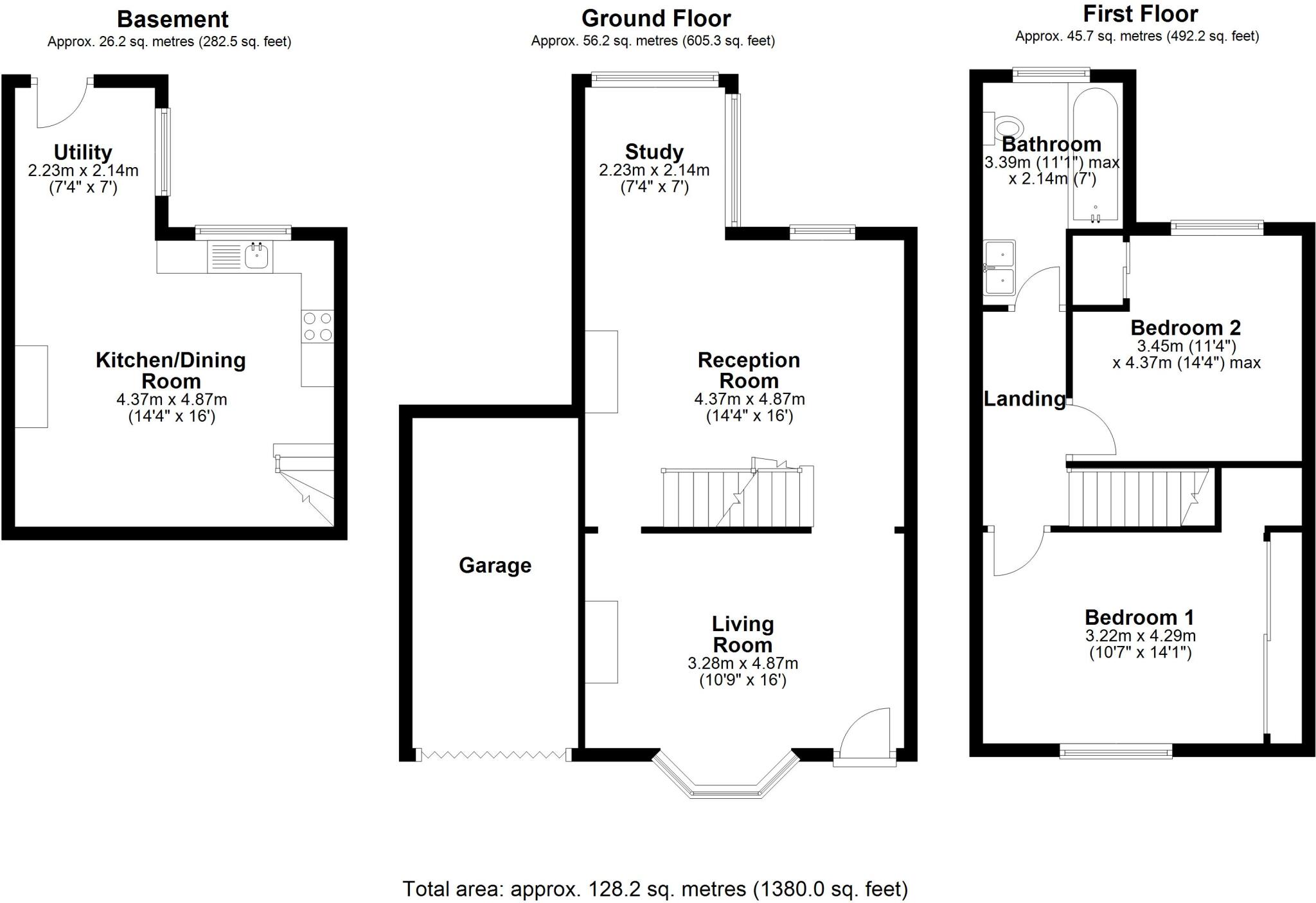Summary - 2 WYLAM ROAD STANLEY DH9 0EE
2 bed 1 bath End of Terrace
Large family-sized period home with garden and garage, ready to improve.
Approx. 1,378 sqft — unusually large for two bedrooms
This spacious two-bedroom Victorian end-terrace offers large living space across three levels, ideal for a growing family seeking room to spread out. The wide open-plan lounge and reception creates a flexible ground for daily life and hosting, while an additional study area suits home-working or a children’s homework corner.
A modern kitchen opens directly to a low-maintenance rear garden with patio, raised decking and artificial lawn — practical for outdoor play and easy upkeep. Both bedrooms are double-sized with fitted wardrobes and useful built-in storage; the family bathroom is contemporary in style.
Practical benefits include a garage for off-street parking, mains gas central heating with boiler and radiators, double glazing fitted since 2002, and very low council tax (Band A). The property’s generous overall size (approx. 1,378 sqft) gives scope to reconfigure or extend internal living areas to suit changing needs.
Buyers should note some important practical considerations: the house has solid brick walls with no cavity insulation assumed, an EPC rating of D, and is in an area with higher-than-average crime and local deprivation indicators. The small plot means limited garden space despite neat patios and decking. These factors suggest potential for improvement works (insulation or energy upgrades) and a need to consider security measures.
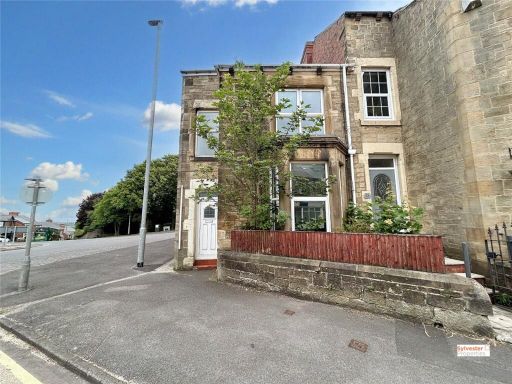 3 bedroom end of terrace house for sale in Station Road, Stanley, County Durham, DH9 — £85,000 • 3 bed • 1 bath • 1134 ft²
3 bedroom end of terrace house for sale in Station Road, Stanley, County Durham, DH9 — £85,000 • 3 bed • 1 bath • 1134 ft²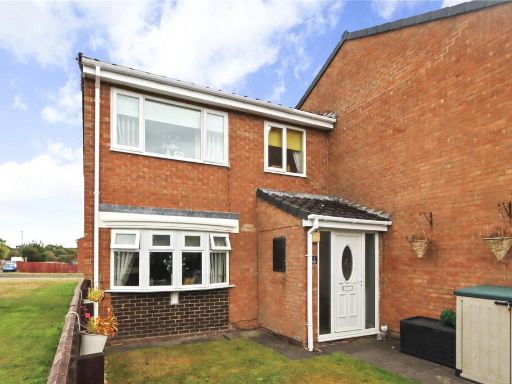 3 bedroom end of terrace house for sale in Bronte Place, Stanley, Durham, DH9 — £110,000 • 3 bed • 1 bath • 1076 ft²
3 bedroom end of terrace house for sale in Bronte Place, Stanley, Durham, DH9 — £110,000 • 3 bed • 1 bath • 1076 ft²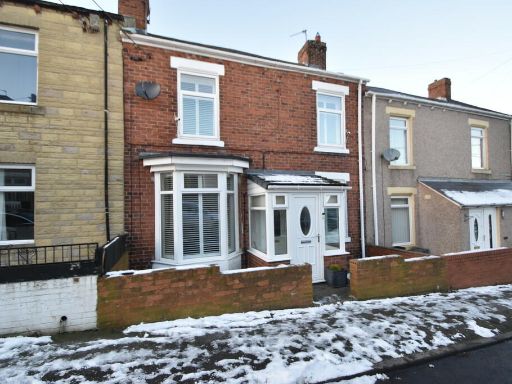 3 bedroom terraced house for sale in Sylvia Terrace, Shield Row, Stanley, DH9 — £115,000 • 3 bed • 1 bath • 1173 ft²
3 bedroom terraced house for sale in Sylvia Terrace, Shield Row, Stanley, DH9 — £115,000 • 3 bed • 1 bath • 1173 ft²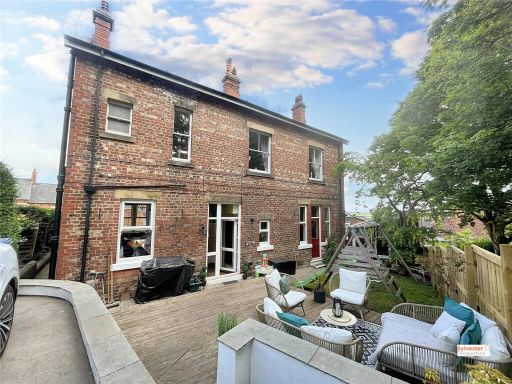 5 bedroom detached house for sale in Station Road, Stanley, County Durham, DH9 — £449,950 • 5 bed • 2 bath • 2707 ft²
5 bedroom detached house for sale in Station Road, Stanley, County Durham, DH9 — £449,950 • 5 bed • 2 bath • 2707 ft²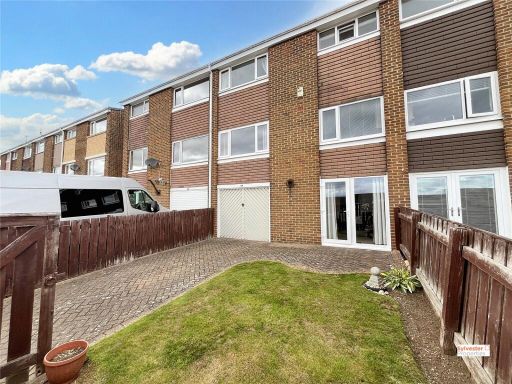 3 bedroom terraced house for sale in Eastfields, Stanley, County Durham, DH9 — £137,000 • 3 bed • 1 bath • 1311 ft²
3 bedroom terraced house for sale in Eastfields, Stanley, County Durham, DH9 — £137,000 • 3 bed • 1 bath • 1311 ft²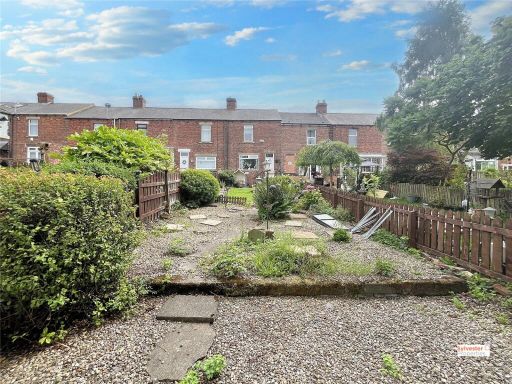 2 bedroom terraced house for sale in Evelyn Terrace, Stanley, DH9 — £90,000 • 2 bed • 1 bath • 892 ft²
2 bedroom terraced house for sale in Evelyn Terrace, Stanley, DH9 — £90,000 • 2 bed • 1 bath • 892 ft²