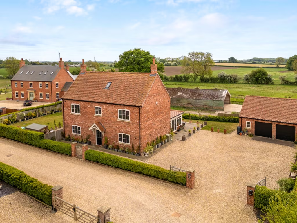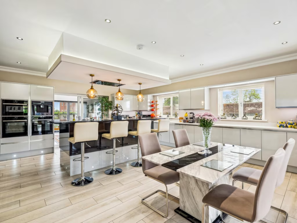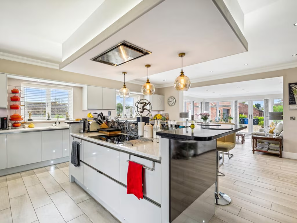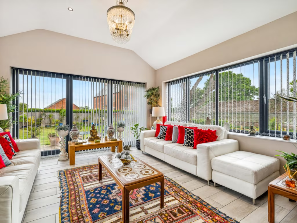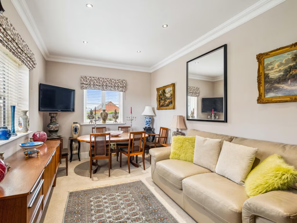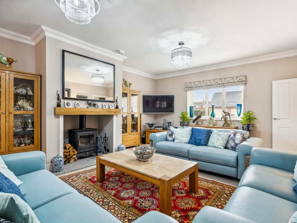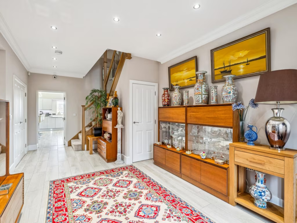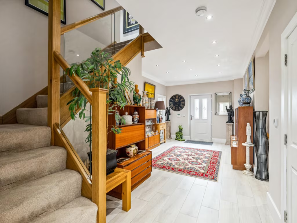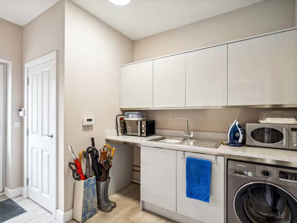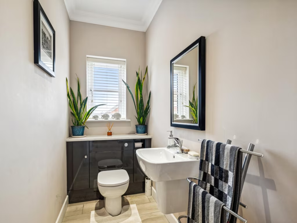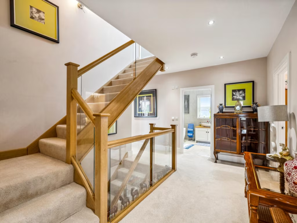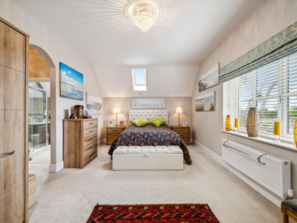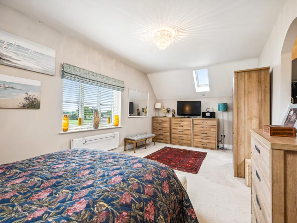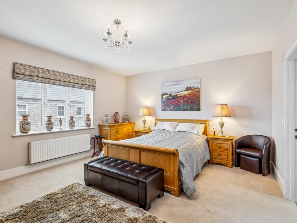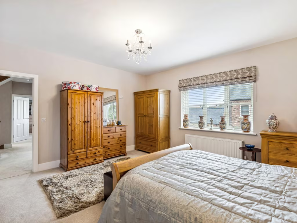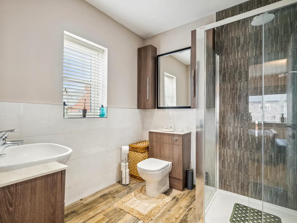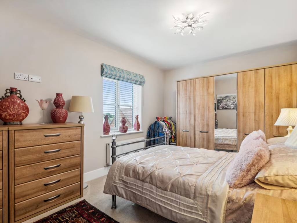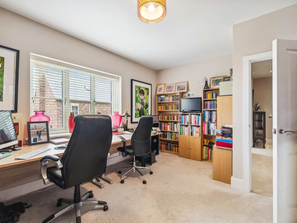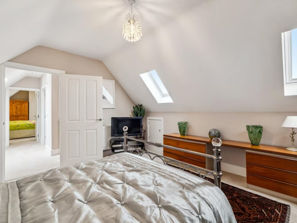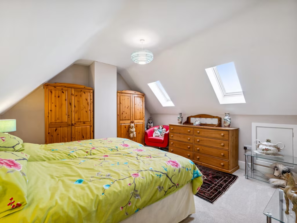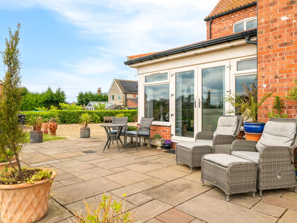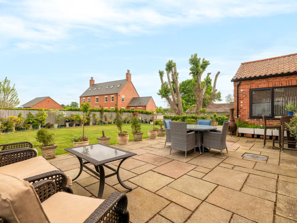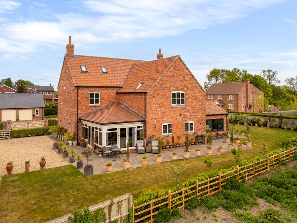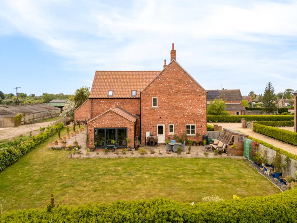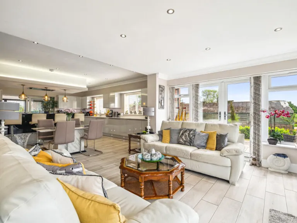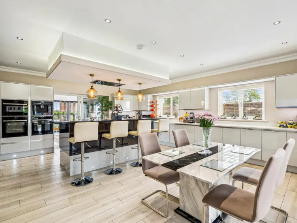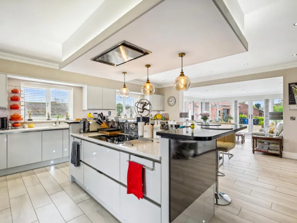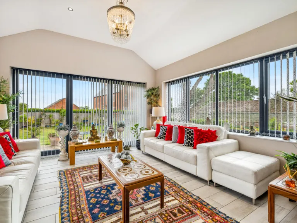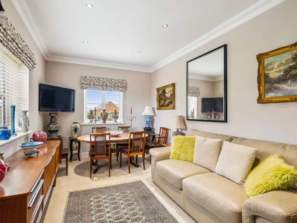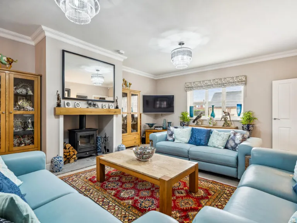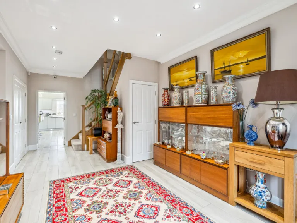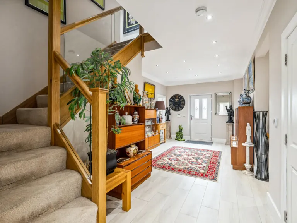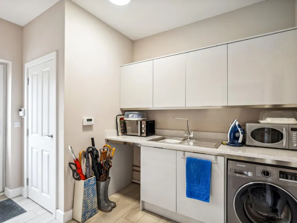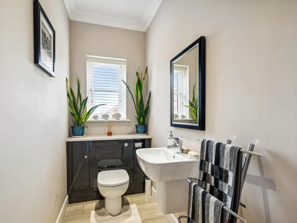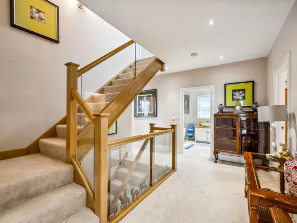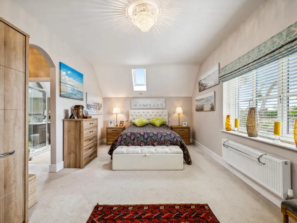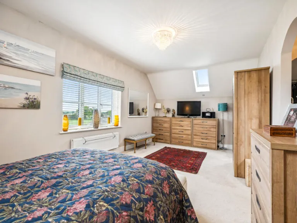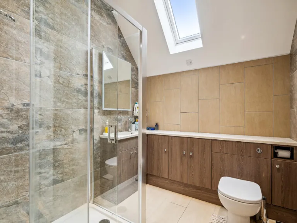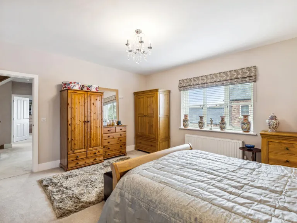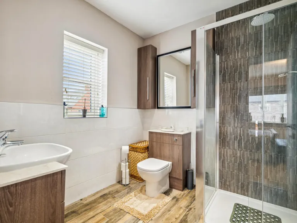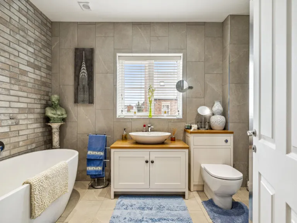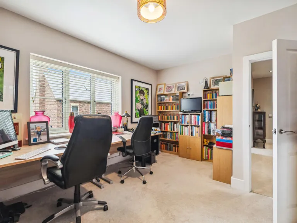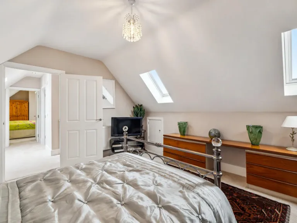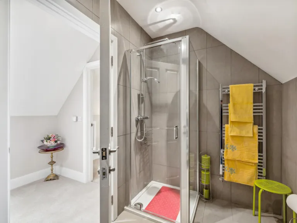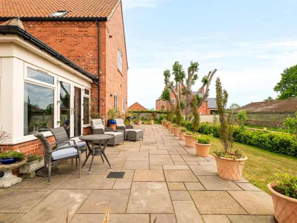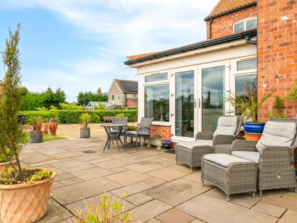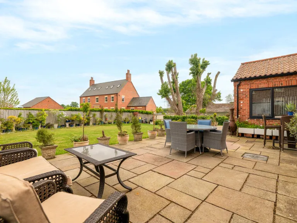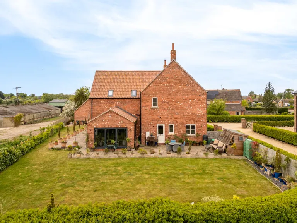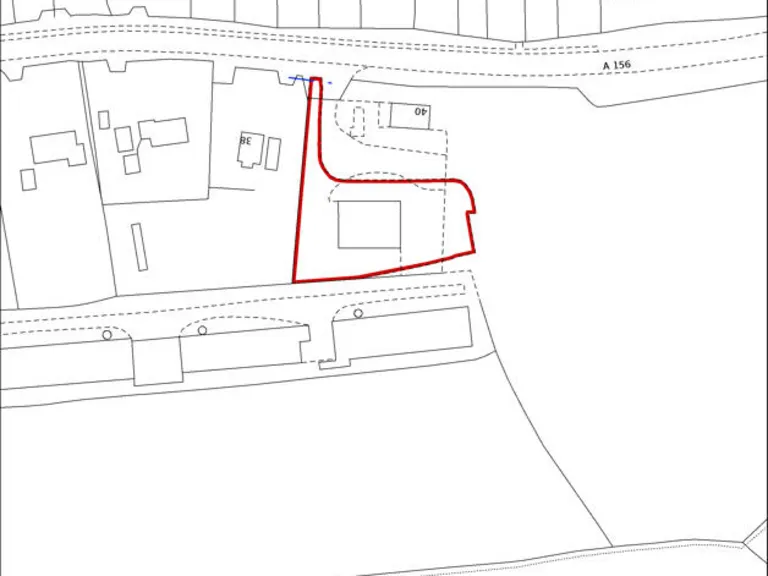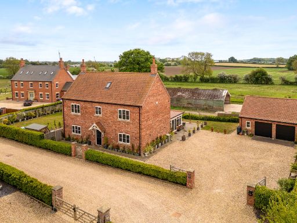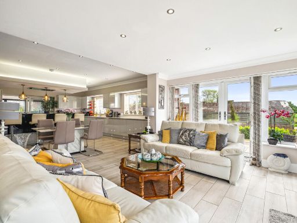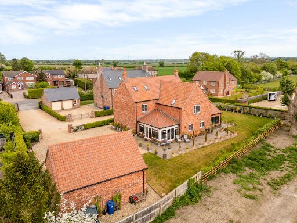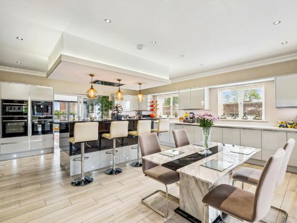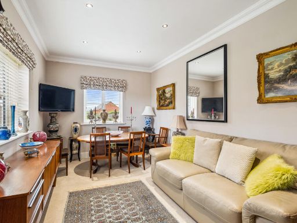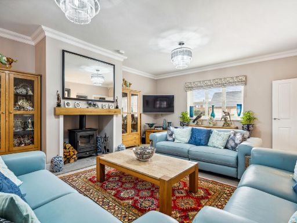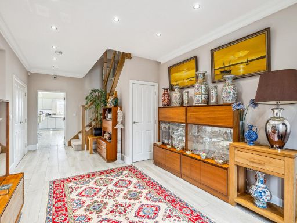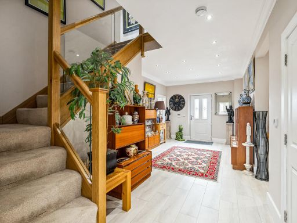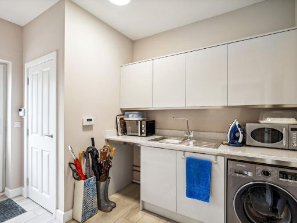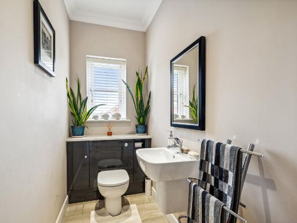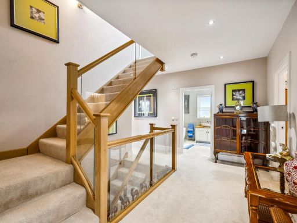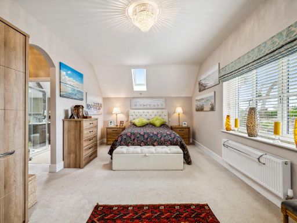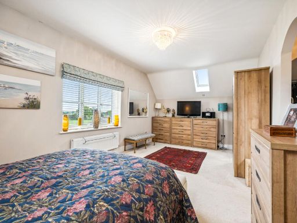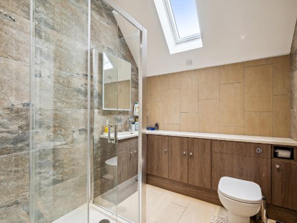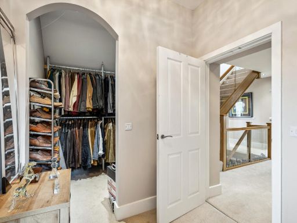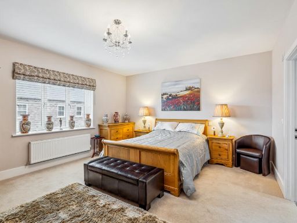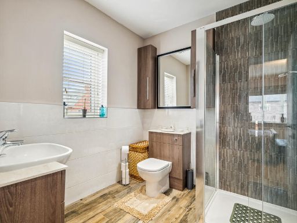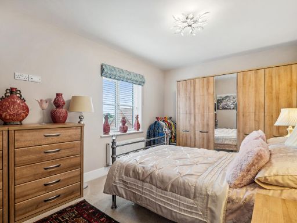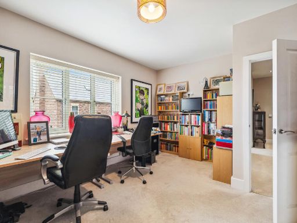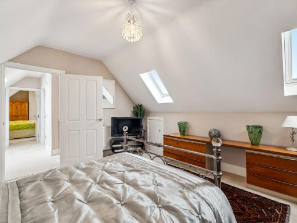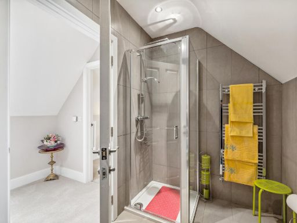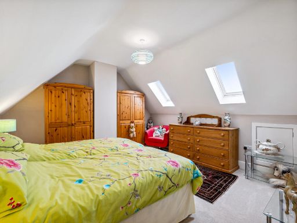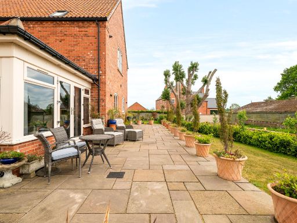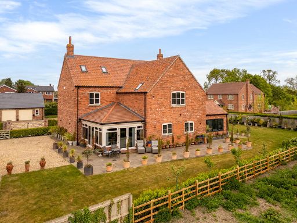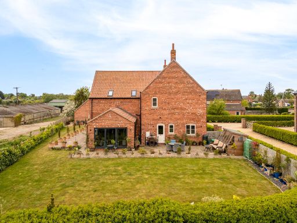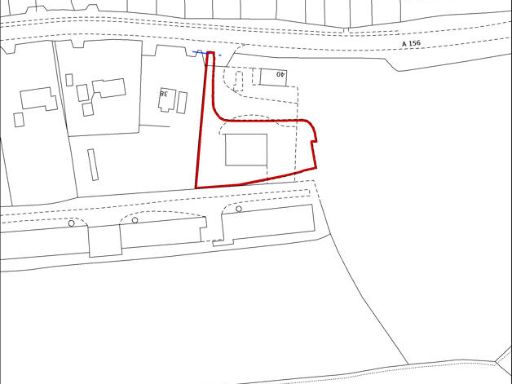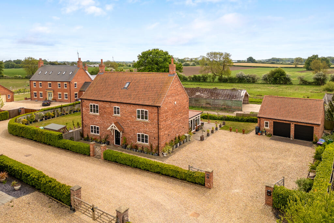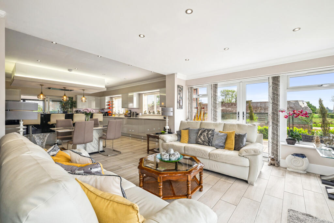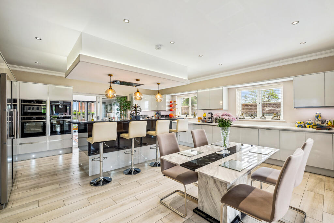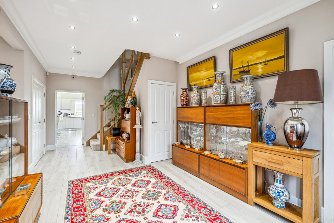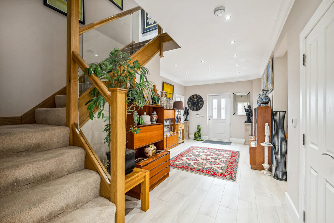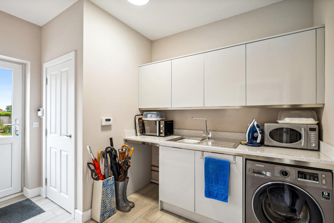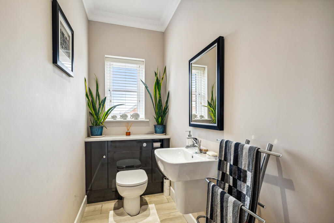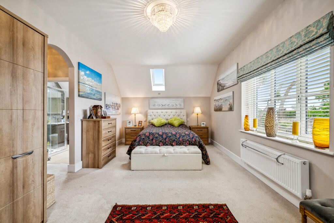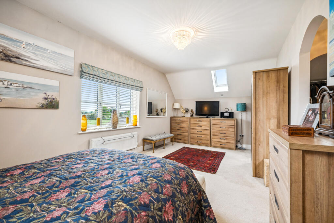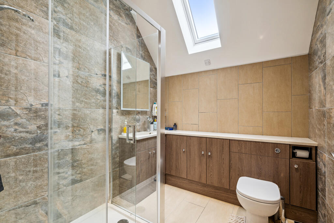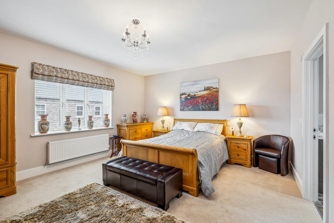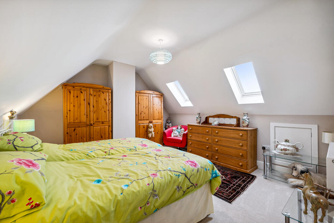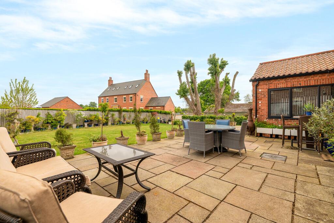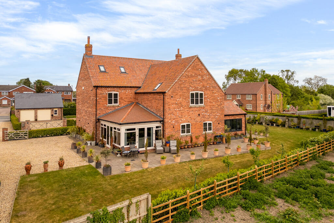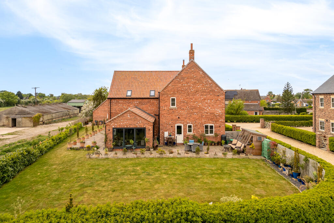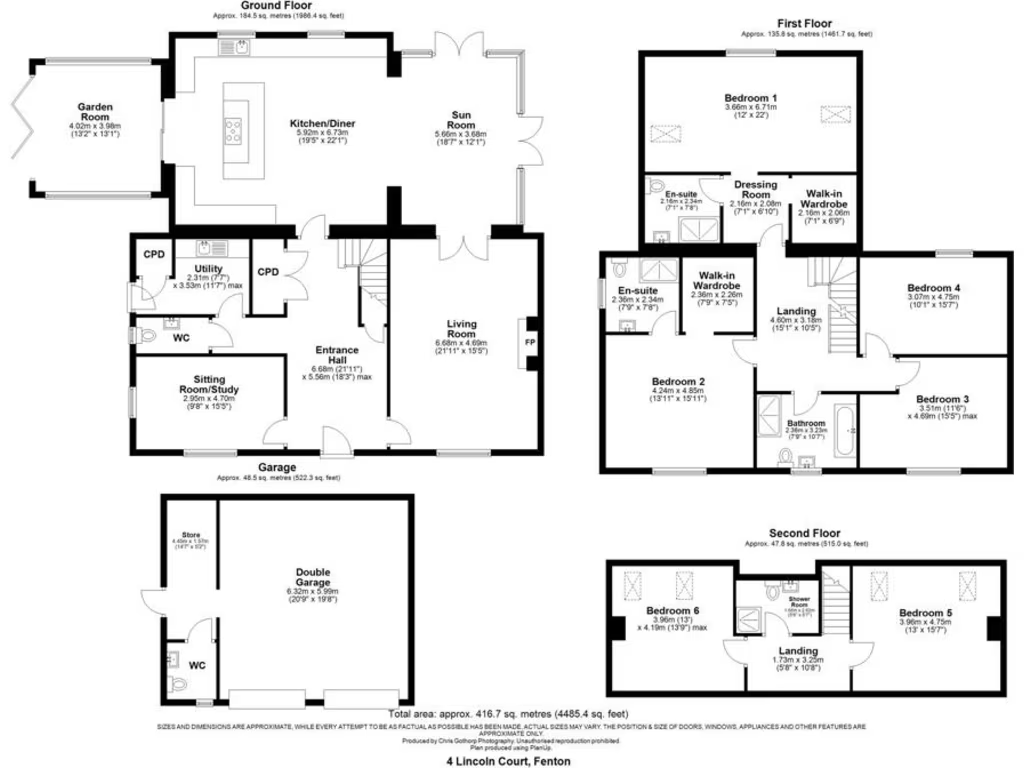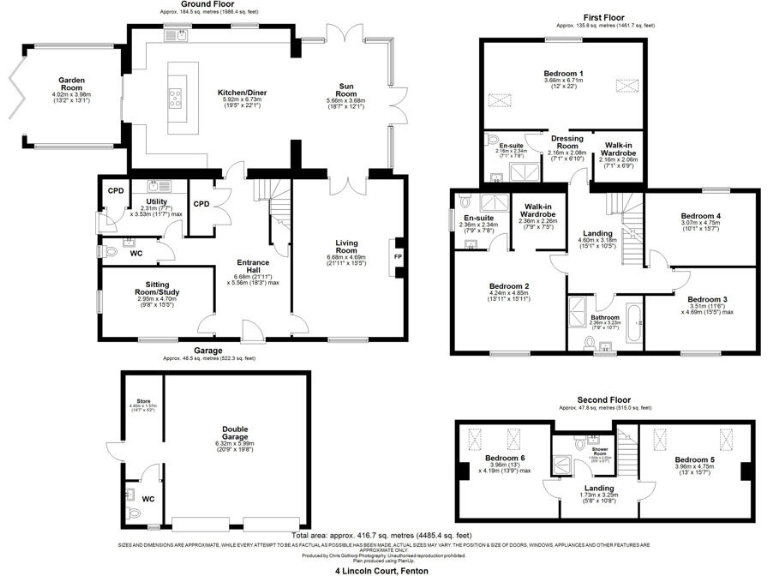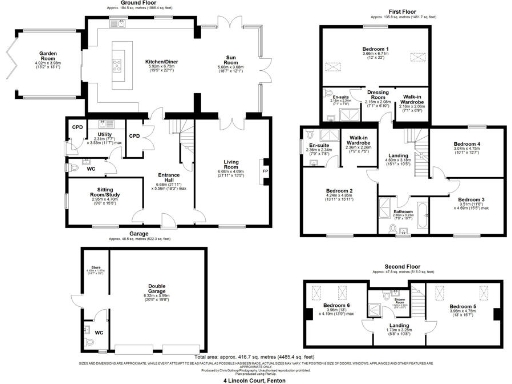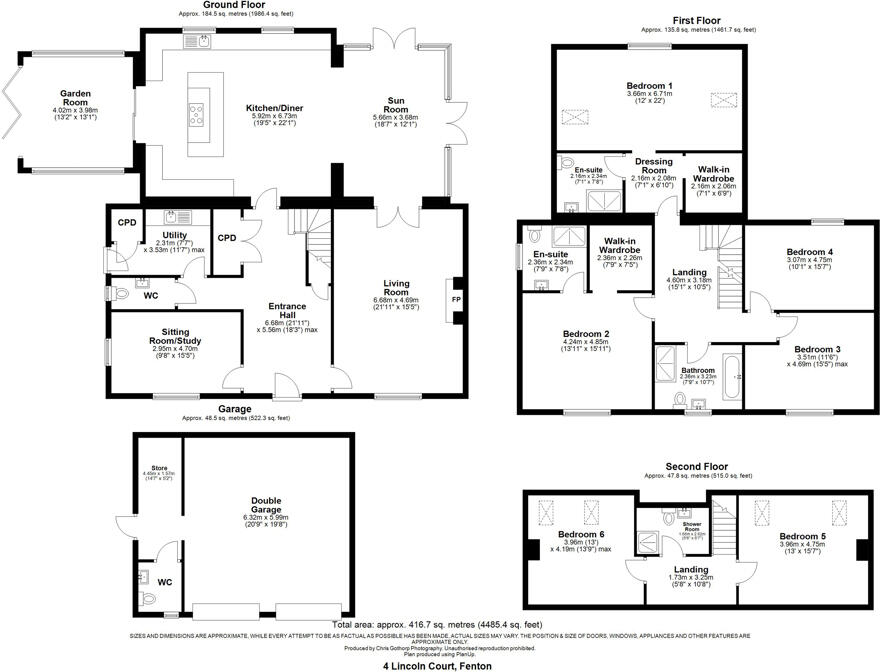Summary -
4 Lincoln Court,Lincoln Road,Fenton,LINCOLN,LN1 2EP
LN1 2ZZ
6 bed 4 bath Detached
Spacious village home with private gated setting and open rear views.
Around 4,448 sq ft of accommodation across three floors
A substantial, well‑appointed family house arranged over three floors, offering about 4,448 sq ft of living space on a generous 0.40 acre plot. The ground floor centres on a large open‑plan kitchen/diner with granite worktops, NEFF appliances and an adjoining brick garden room; separate living and dining rooms give scope for formal and informal family life. Six bedrooms across the first and second floors include two principal suites with dressing areas and en‑suite shower rooms.
Set within a private gated development of just four properties, the plot enjoys open countryside views to the rear, a wide gravel driveway and an electric double garage with storage, WC and loft access. Security is supported by internal and external CCTV. Planning permission was granted (WL/2024/00745) for a garage extension to create a garden room and first‑floor storage, plus a single‑storey side extension, allowing straightforward scope to increase flexible accommodation.
Practical points to consider: heating is oil‑fired with underfloor heating on the ground floor, which may mean higher running costs and regular servicing. Council Tax is Band G (noted as quite expensive). Broadband and mobile signal are average, and the property sits in a quieter, more remote village location with limited local services. Overall, this home will suit a family seeking space, privacy and countryside outlook, with potential to adapt the accommodation further under the approved planning consent.
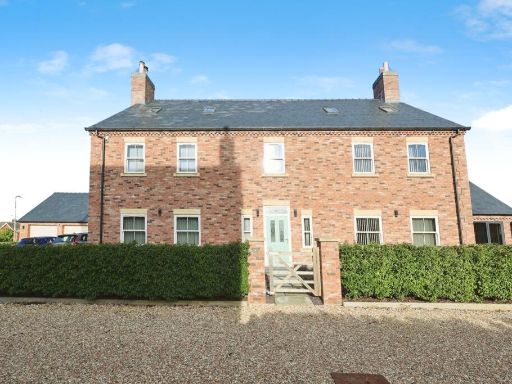 6 bedroom detached house for sale in Lincoln Road, Fenton, Lincoln, Lincolnshire, LN1 — £650,000 • 6 bed • 4 bath • 4800 ft²
6 bedroom detached house for sale in Lincoln Road, Fenton, Lincoln, Lincolnshire, LN1 — £650,000 • 6 bed • 4 bath • 4800 ft²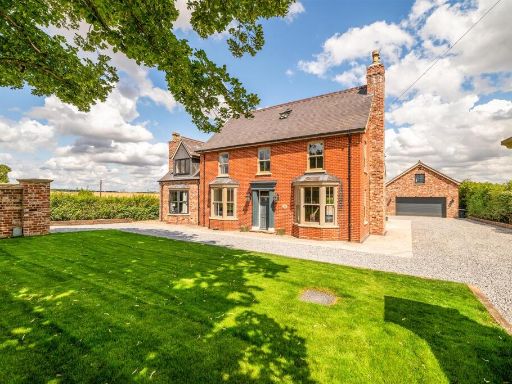 6 bedroom detached house for sale in Lincoln Road, Branston, Lincoln, LN4 — £925,000 • 6 bed • 4 bath • 3874 ft²
6 bedroom detached house for sale in Lincoln Road, Branston, Lincoln, LN4 — £925,000 • 6 bed • 4 bath • 3874 ft²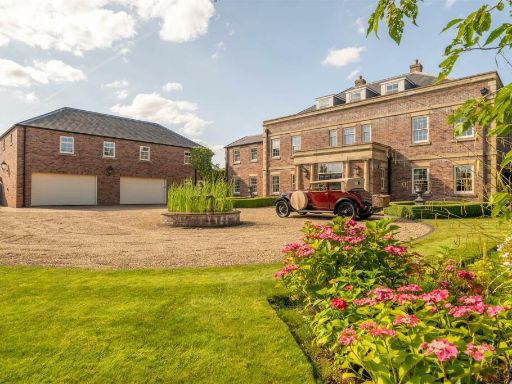 5 bedroom detached house for sale in The Fairways, Torksey, Lincoln, LN1 — £1,250,000 • 5 bed • 6 bath • 6500 ft²
5 bedroom detached house for sale in The Fairways, Torksey, Lincoln, LN1 — £1,250,000 • 5 bed • 6 bath • 6500 ft²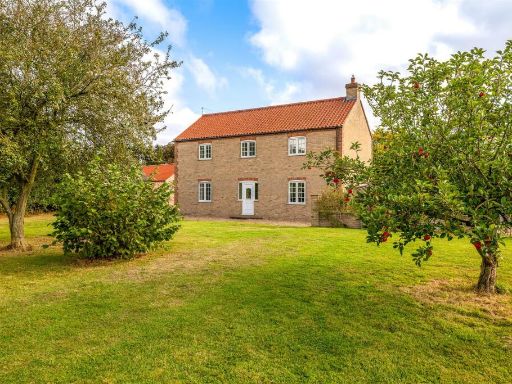 4 bedroom detached house for sale in West End, Ingham, Lincoln, LN1 — £625,000 • 4 bed • 2 bath • 2311 ft²
4 bedroom detached house for sale in West End, Ingham, Lincoln, LN1 — £625,000 • 4 bed • 2 bath • 2311 ft²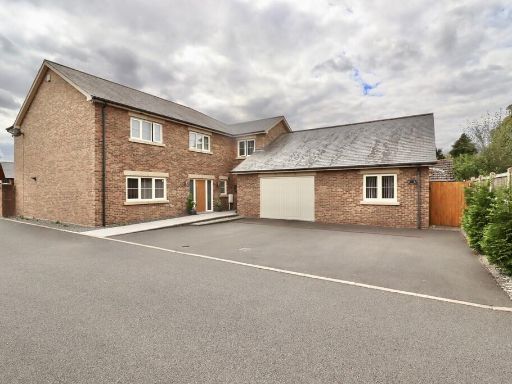 5 bedroom detached house for sale in Foxes Lane, Lincoln, LN6 — £750,000 • 5 bed • 4 bath • 3669 ft²
5 bedroom detached house for sale in Foxes Lane, Lincoln, LN6 — £750,000 • 5 bed • 4 bath • 3669 ft²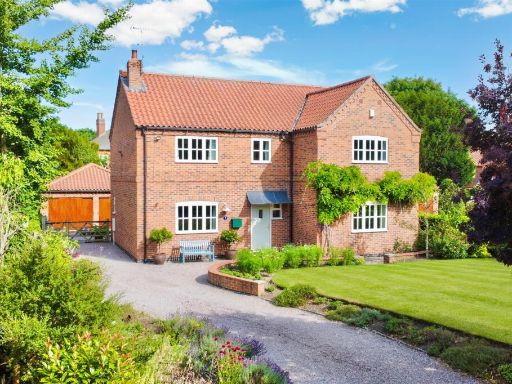 4 bedroom detached house for sale in Church Walk, Brant Broughton, LN5 — £580,000 • 4 bed • 2 bath • 1789 ft²
4 bedroom detached house for sale in Church Walk, Brant Broughton, LN5 — £580,000 • 4 bed • 2 bath • 1789 ft²