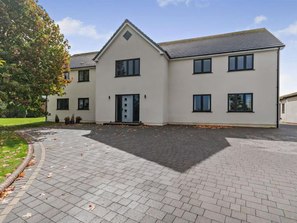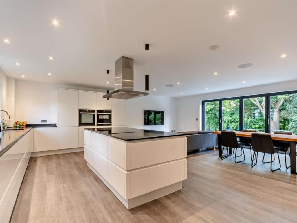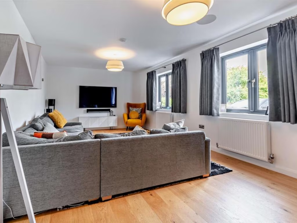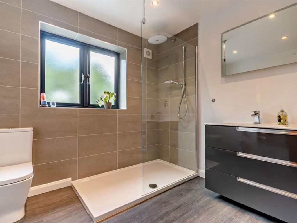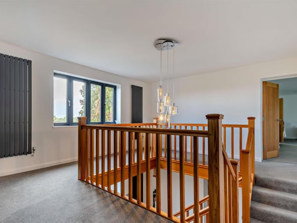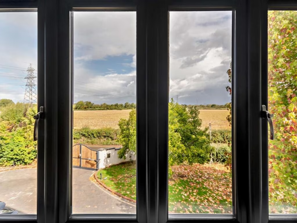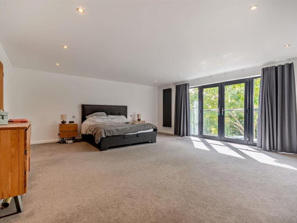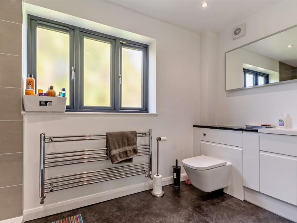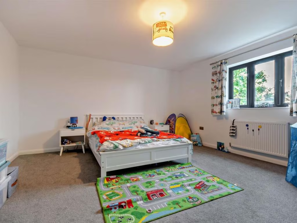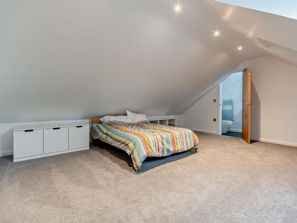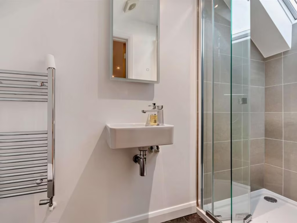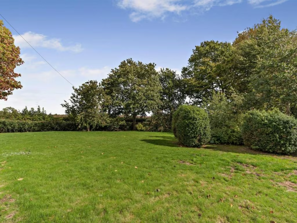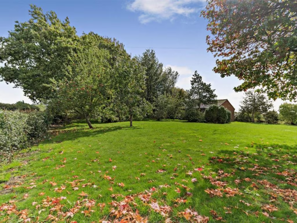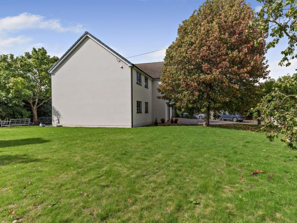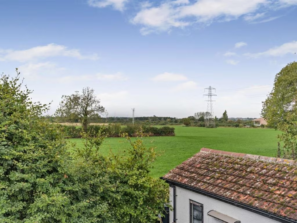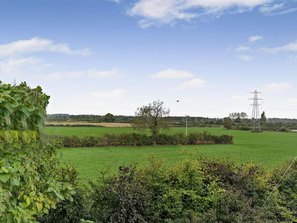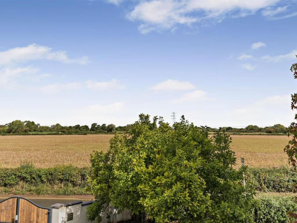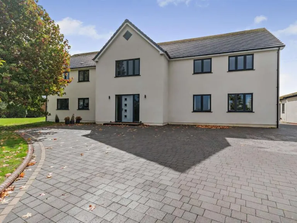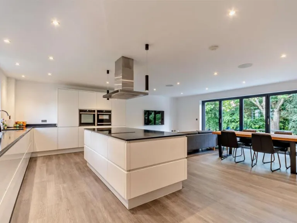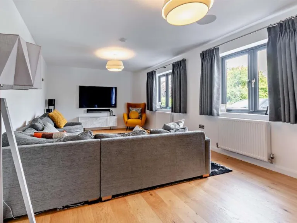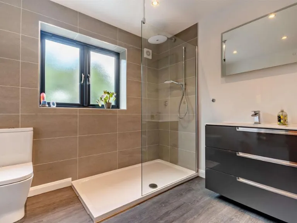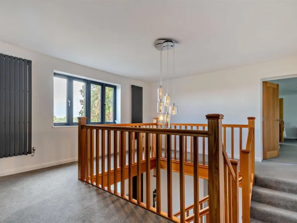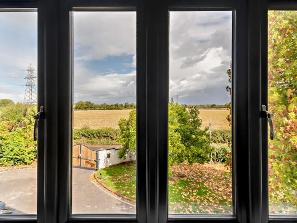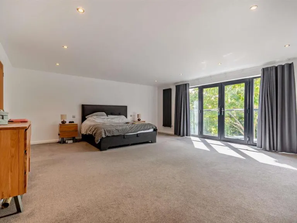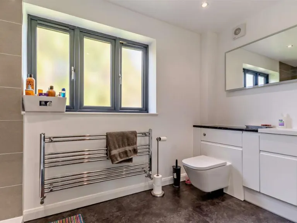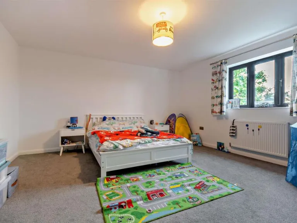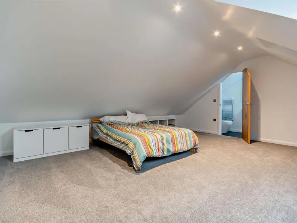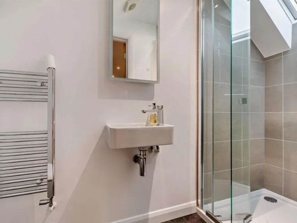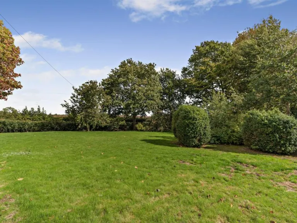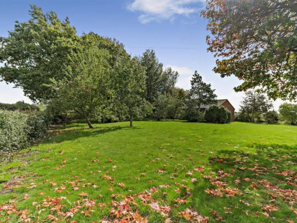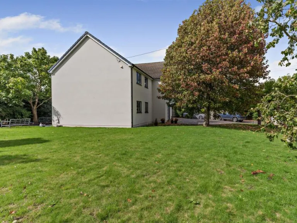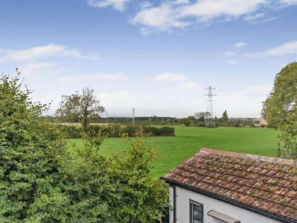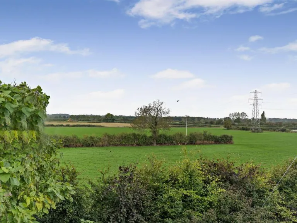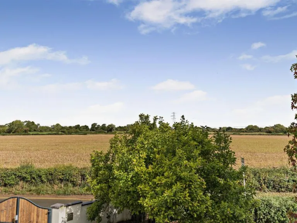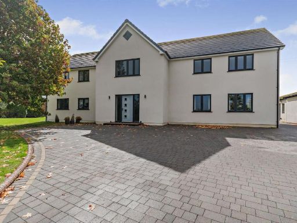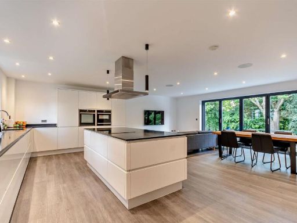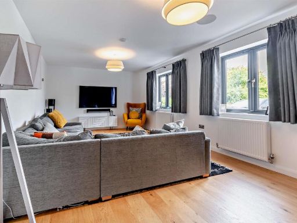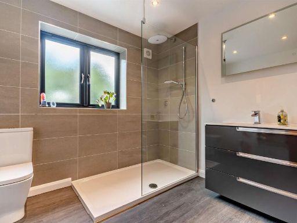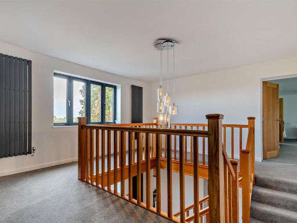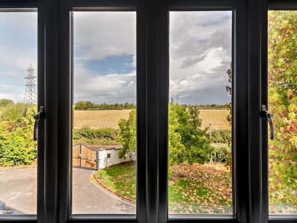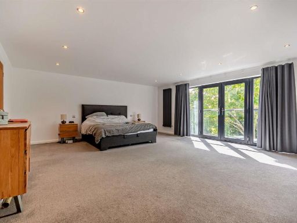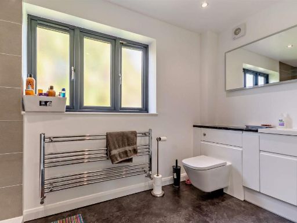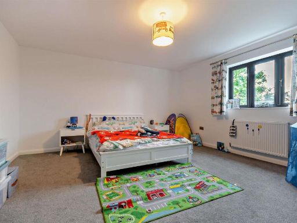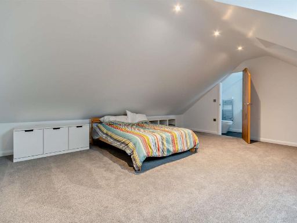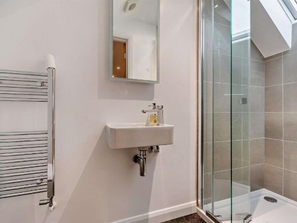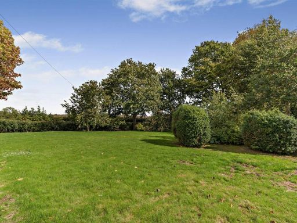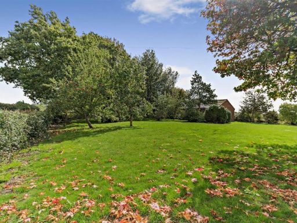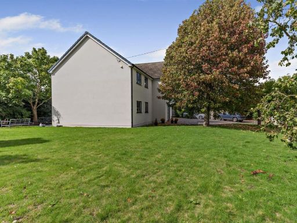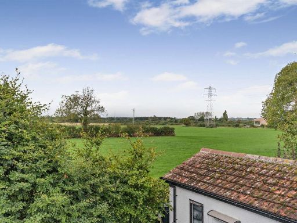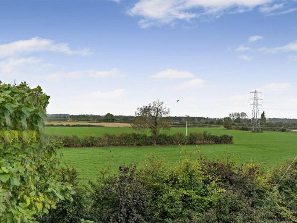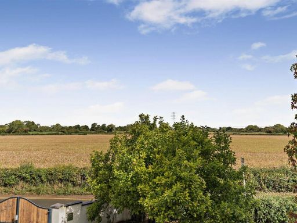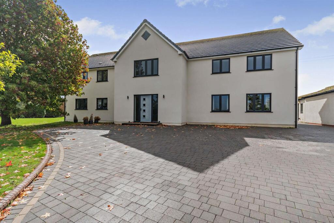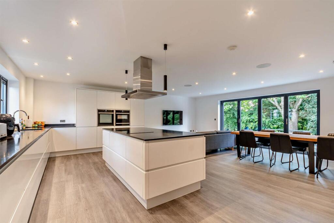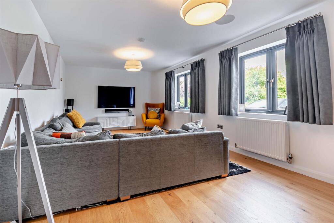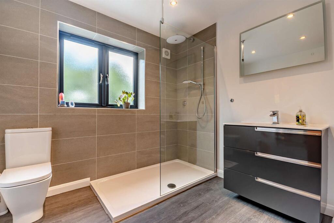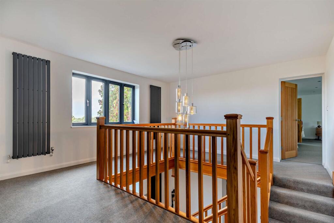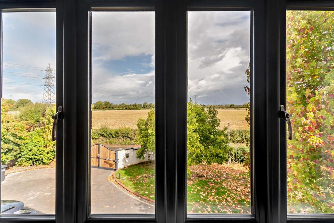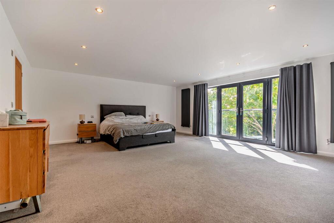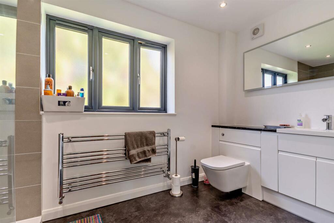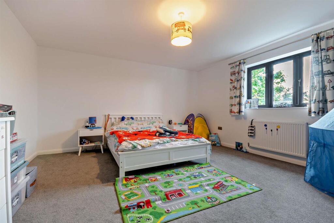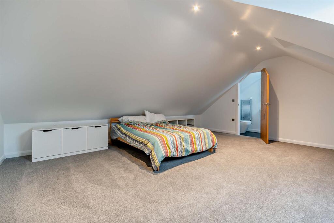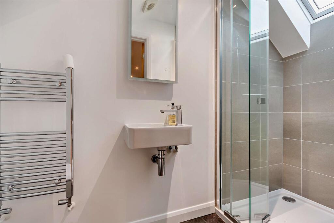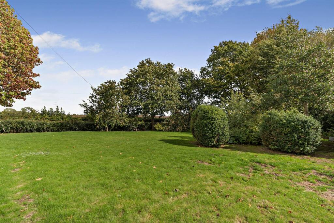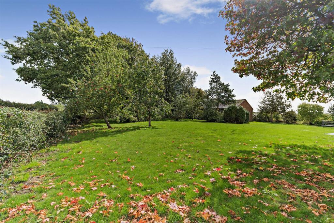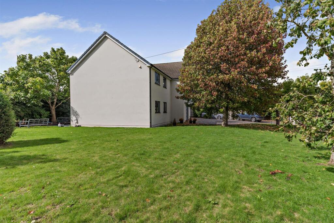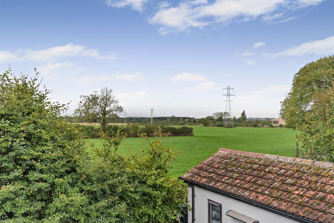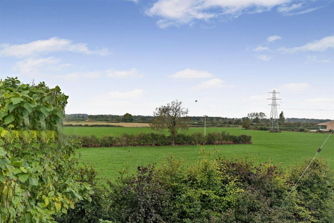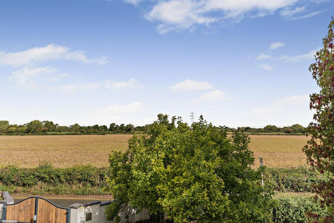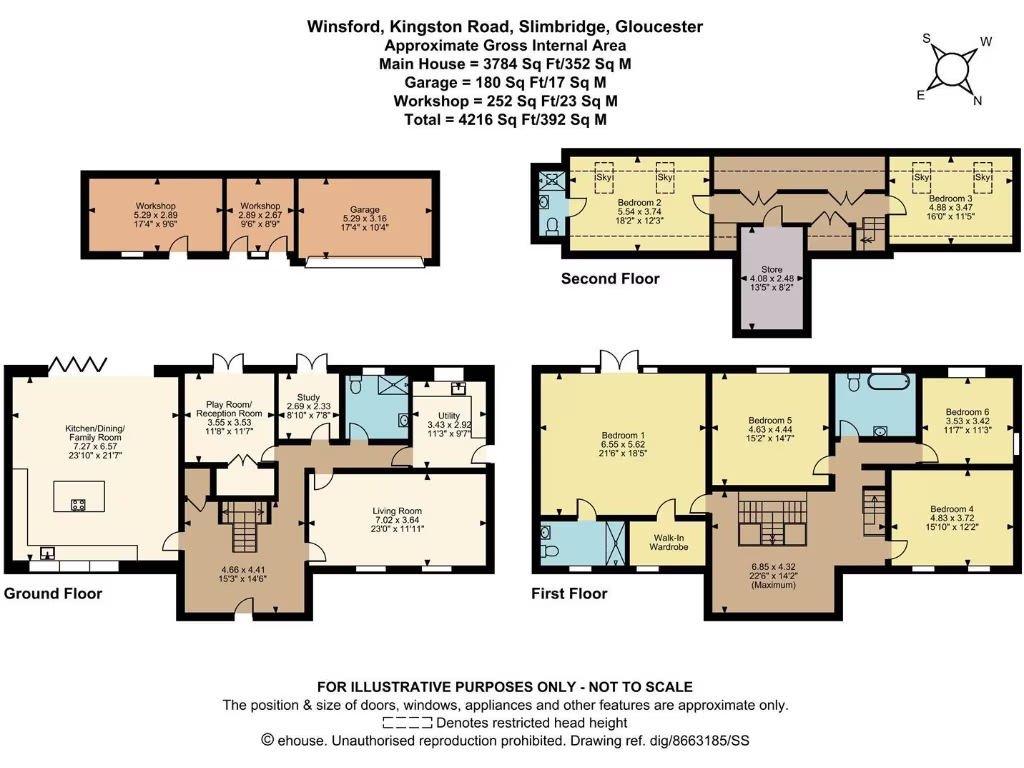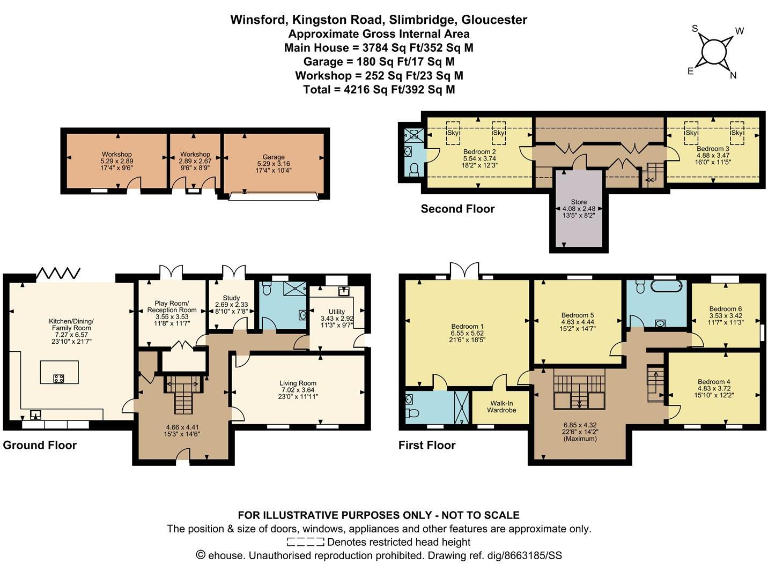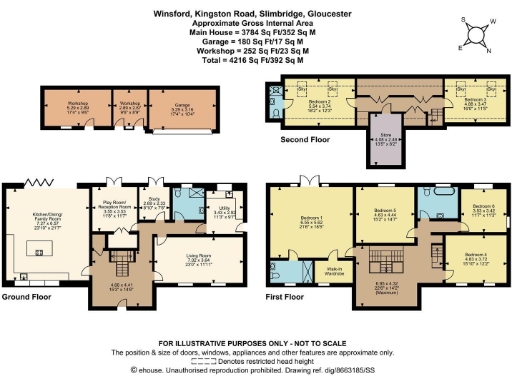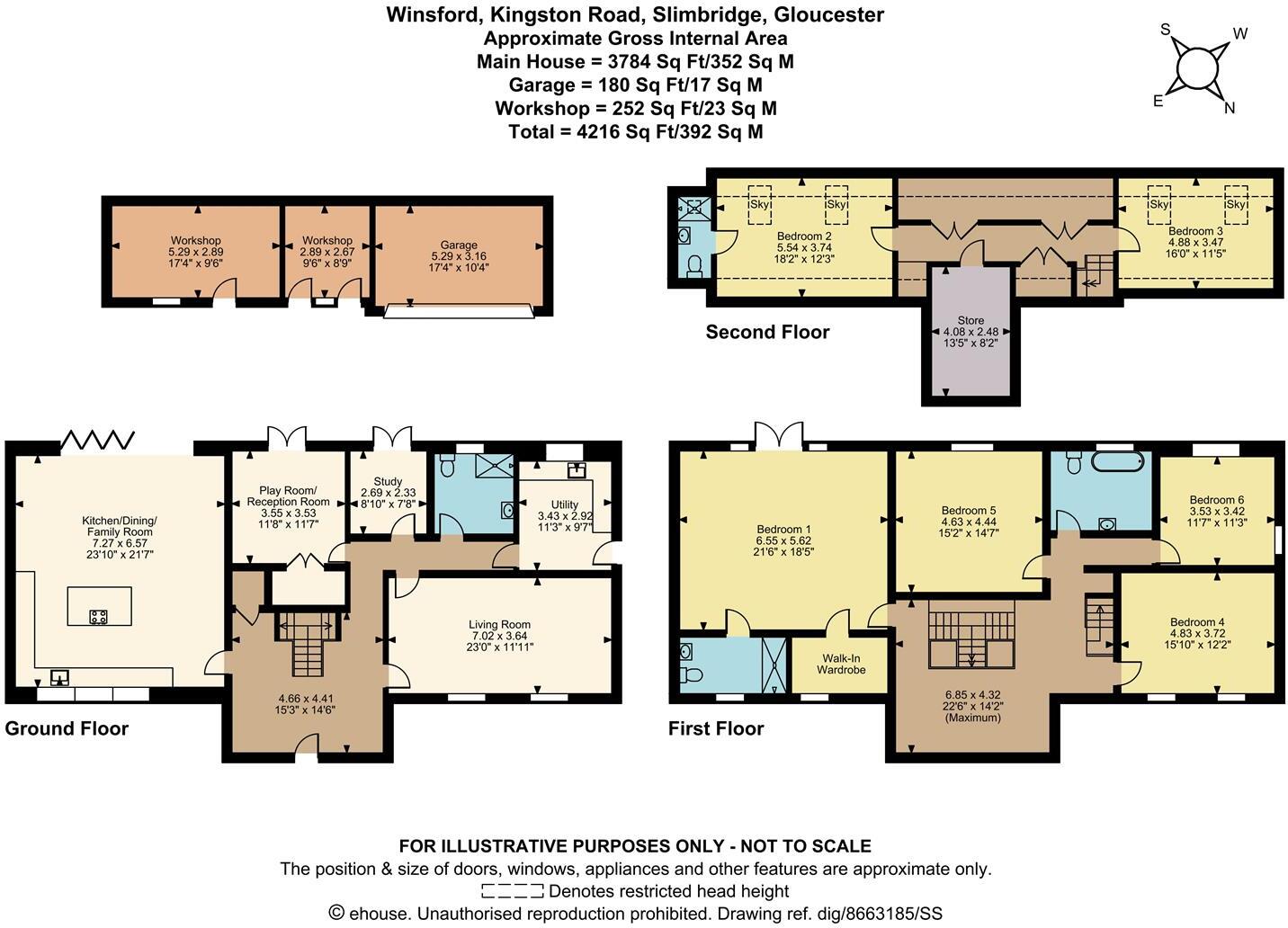Summary - WINSFORD KINGSTON ROAD SLIMBRIDGE GLOUCESTER GL2 7BW
Six bedrooms across three floors — nearly 4,000 sqft of living space
Open-plan kitchen/family room with granite surfaces and underfloor heating
Principal suite with walk-in wardrobe, en-suite and Juliet balcony
Private gardens over one third of an acre with brick outbuilding and workshop
Electric gated paved driveway and detached single garage with power
Oil-fired boiler, septic tank on site — buyers should note ongoing costs
Very slow broadband in the area may affect working-from-home plans
Council Tax Band E; mid‑20th-century build so expect standard maintenance
An impressive six-bedroom detached family house arranged over three floors, approaching 4,000 sqft, set in a private plot of over a third of an acre in Slimbridge. The ground floor social heart is an open-plan kitchen/dining/family room with granite worktops, bifolding doors to the patio and underfloor heating — ideal for family living and entertaining. Living and play spaces include four reception rooms, a study and a useful utility, giving flexibility for home working, hobbies or formal entertaining.
Bedrooms are generous and arranged across the first and second floors. The principal suite includes a walk-in wardrobe, a substantial en-suite and a Juliet balcony with countryside views; two further bedrooms on the second floor have vaulted ceilings and roof lights. There are three shower rooms plus a family bathroom, so the layout suits a large family or multi-generational living.
Outdoors the property benefits from a large paved driveway with electric gates, detached single garage with workshop space, an additional brick-built outbuilding and mature, private gardens backing onto open countryside. The setting offers strong privacy and panoramic rural views from all aspects — a key draw for buyers relocating from urban areas.
Practical considerations: heating is oil-fired with a boiler and radiators and the property uses a septic tank. Broadband is reported as very slow in the area and council tax is in Band E. The house was built mid-20th century (c.1950–66) and, while well-presented, buyers should budget for long-term maintenance typical of a large detached home and for replacing or upgrading services where required.
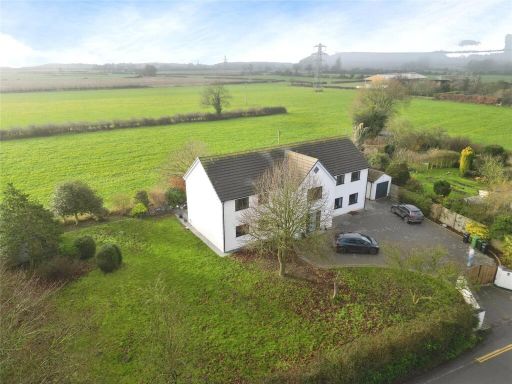 6 bedroom detached house for sale in Kingston Road, Slimbridge, Gloucester, Gloucestershire, GL2 — £900,000 • 6 bed • 4 bath • 4000 ft²
6 bedroom detached house for sale in Kingston Road, Slimbridge, Gloucester, Gloucestershire, GL2 — £900,000 • 6 bed • 4 bath • 4000 ft²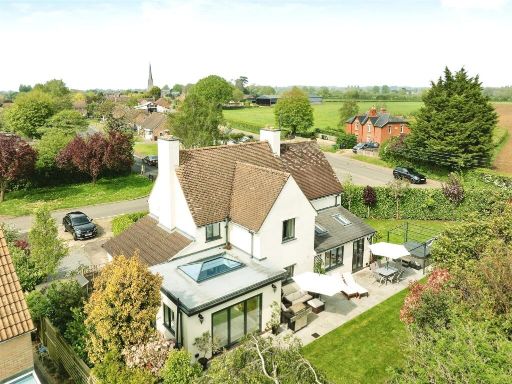 4 bedroom detached house for sale in Tyning Crescent, Slimbridge, Gloucester, Gloucestershire, GL2 — £610,000 • 4 bed • 2 bath • 1707 ft²
4 bedroom detached house for sale in Tyning Crescent, Slimbridge, Gloucester, Gloucestershire, GL2 — £610,000 • 4 bed • 2 bath • 1707 ft²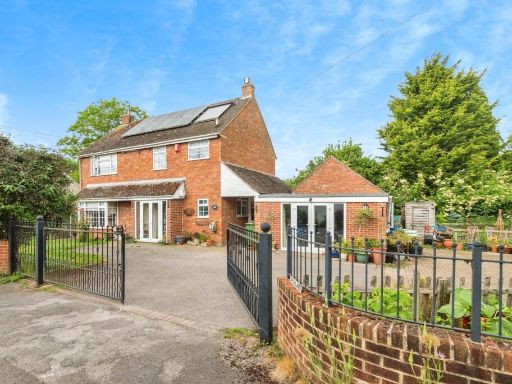 4 bedroom detached house for sale in Shepherds Patch, Slimbridge, Gloucester, Gloucestershire, GL2 — £550,000 • 4 bed • 1 bath • 1856 ft²
4 bedroom detached house for sale in Shepherds Patch, Slimbridge, Gloucester, Gloucestershire, GL2 — £550,000 • 4 bed • 1 bath • 1856 ft²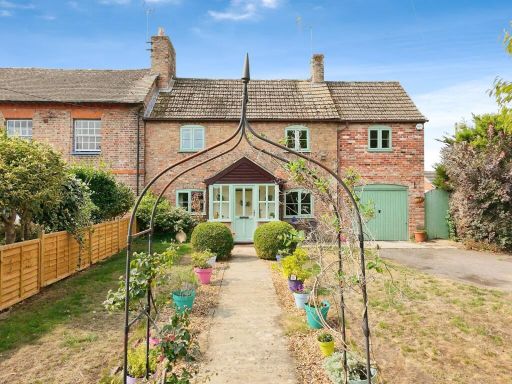 5 bedroom semi-detached house for sale in Churchend, Slimbridge, Gloucester, Gloucestershire, GL2 — £600,000 • 5 bed • 2 bath • 1716 ft²
5 bedroom semi-detached house for sale in Churchend, Slimbridge, Gloucester, Gloucestershire, GL2 — £600,000 • 5 bed • 2 bath • 1716 ft²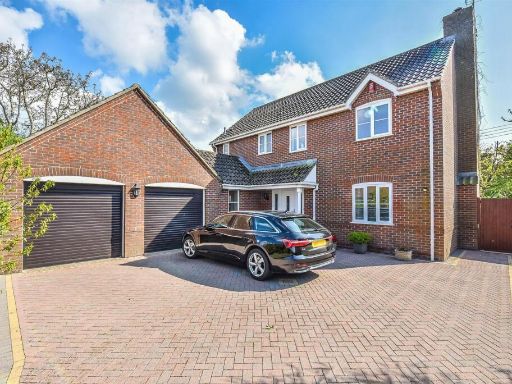 4 bedroom detached house for sale in Longaston Close, Slimbridge, GL2 — £665,000 • 4 bed • 2 bath • 1431 ft²
4 bedroom detached house for sale in Longaston Close, Slimbridge, GL2 — £665,000 • 4 bed • 2 bath • 1431 ft²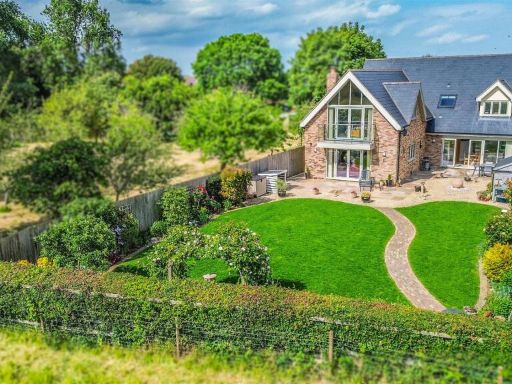 4 bedroom detached house for sale in Blacksmith Cottages, Churchend, Slimbridge, GL2 — £870,000 • 4 bed • 3 bath • 2567 ft²
4 bedroom detached house for sale in Blacksmith Cottages, Churchend, Slimbridge, GL2 — £870,000 • 4 bed • 3 bath • 2567 ft²