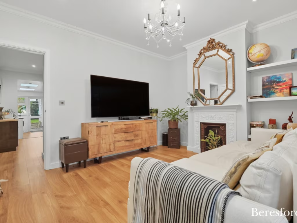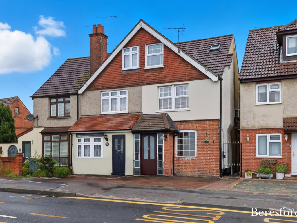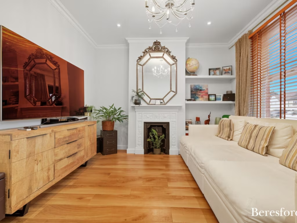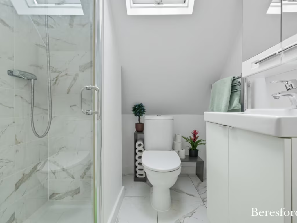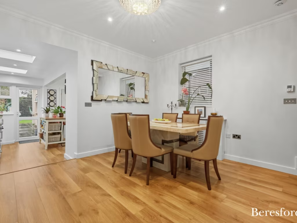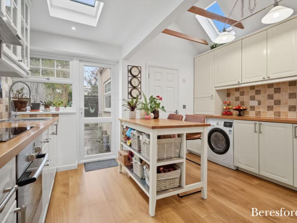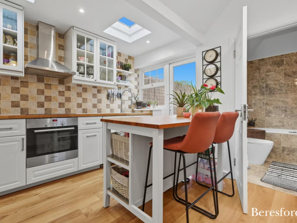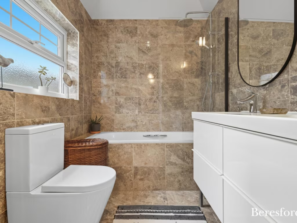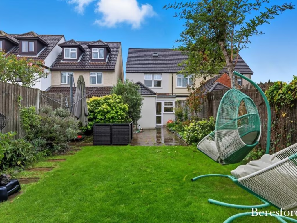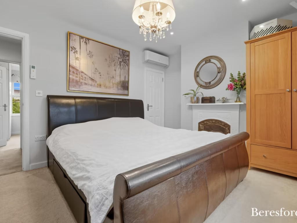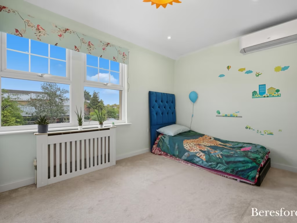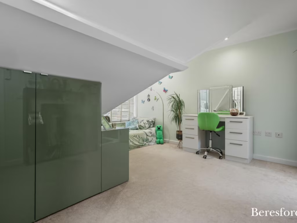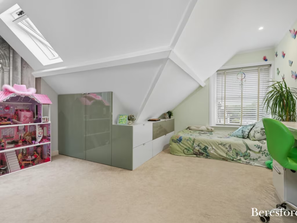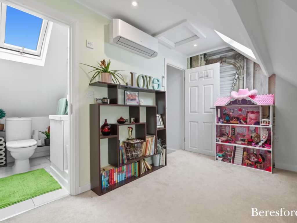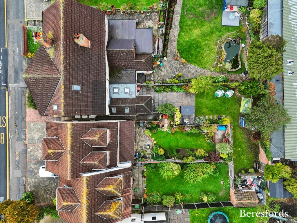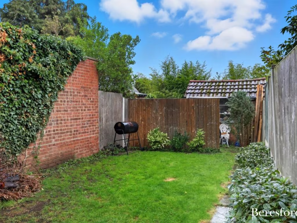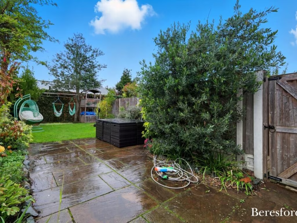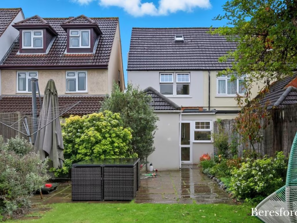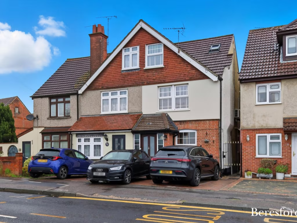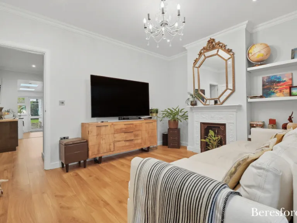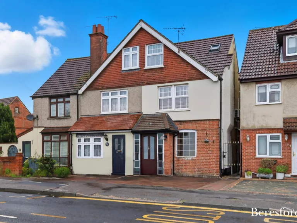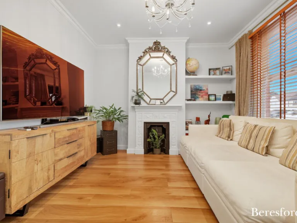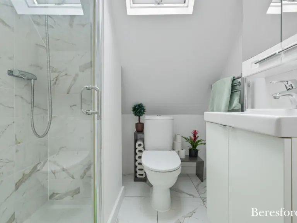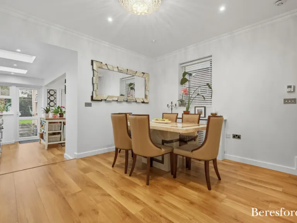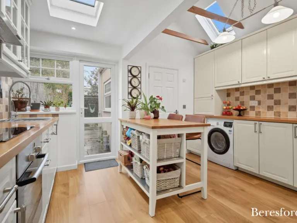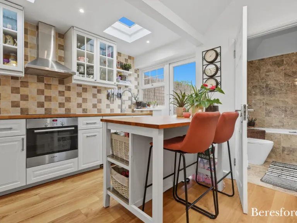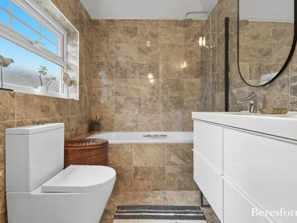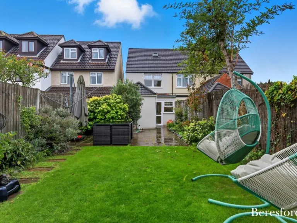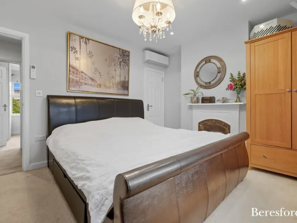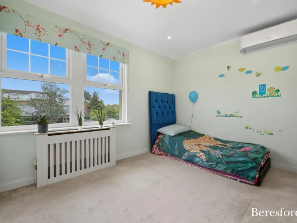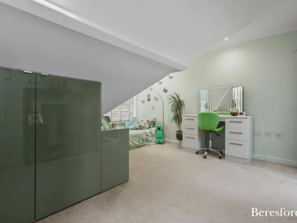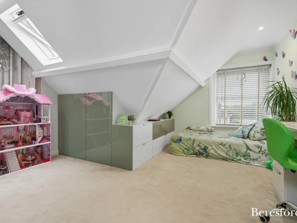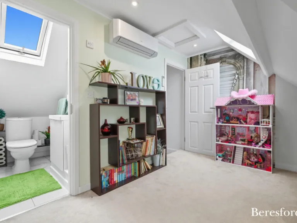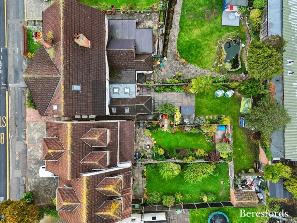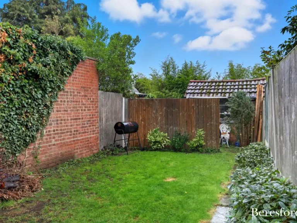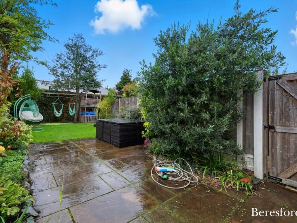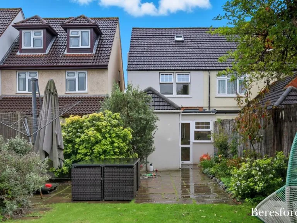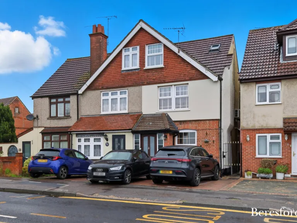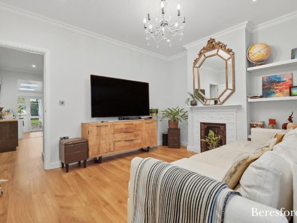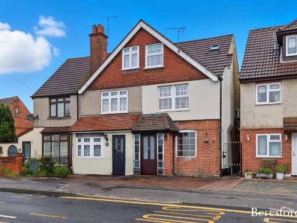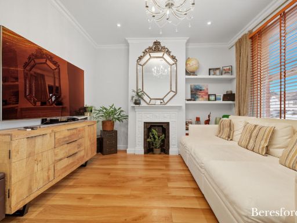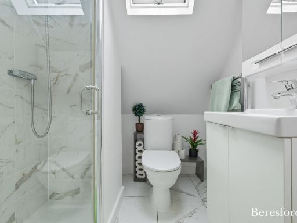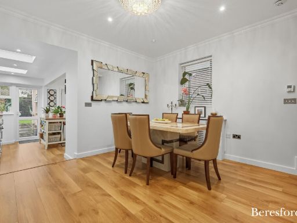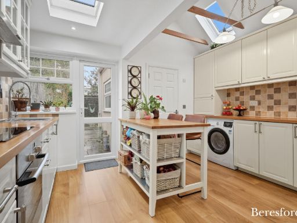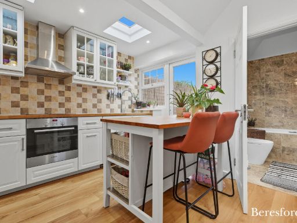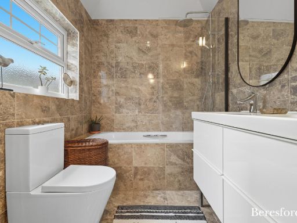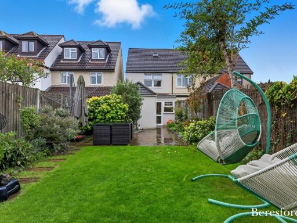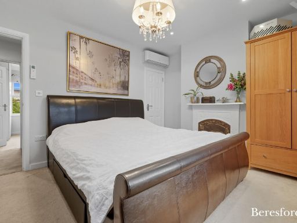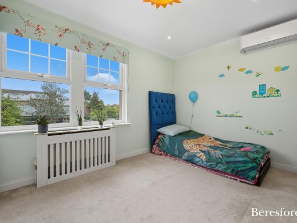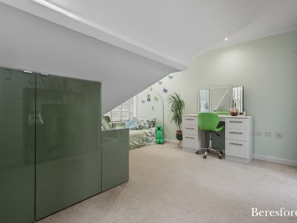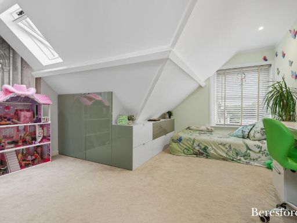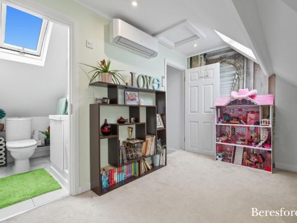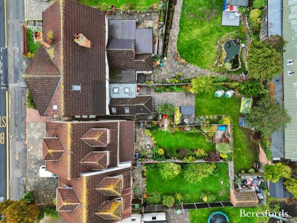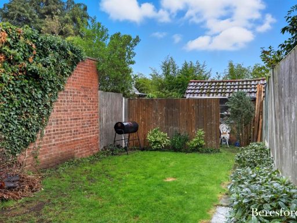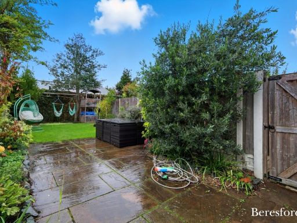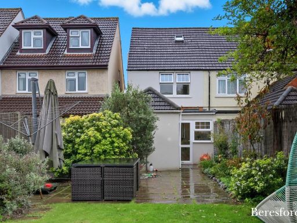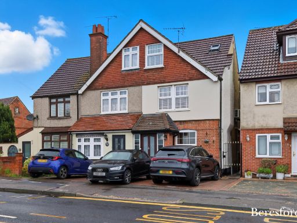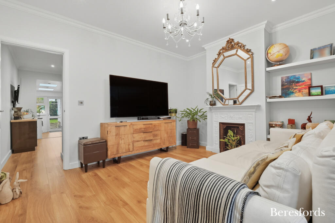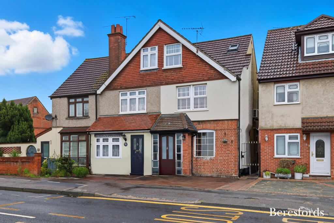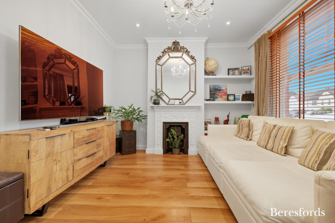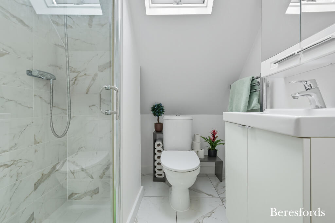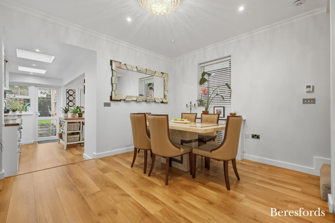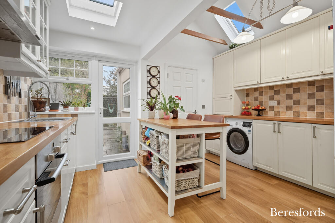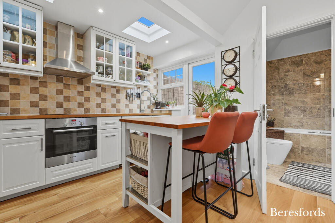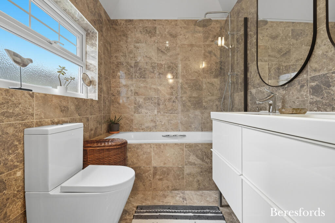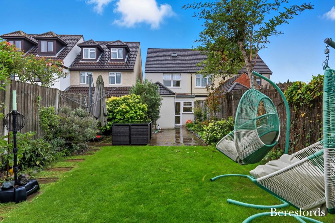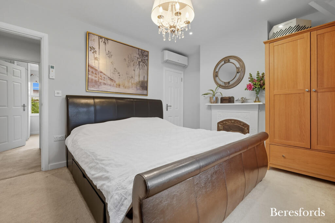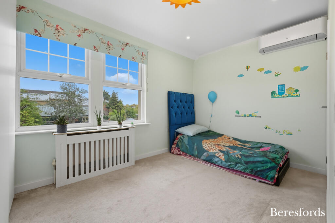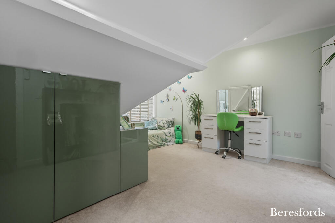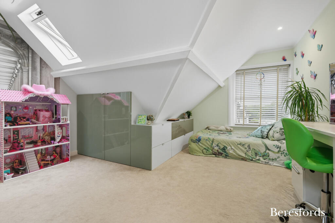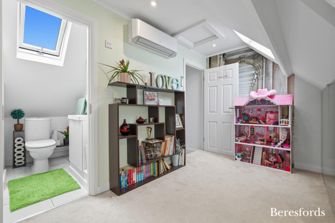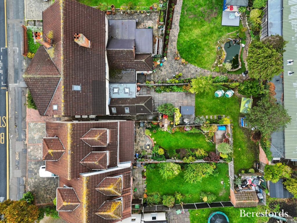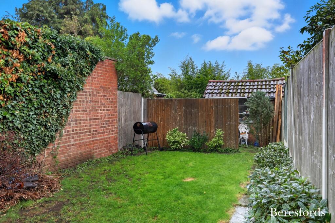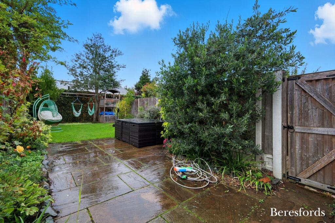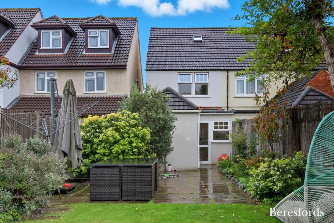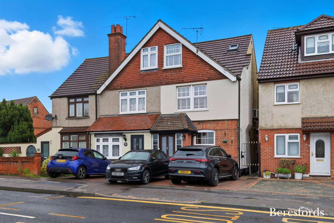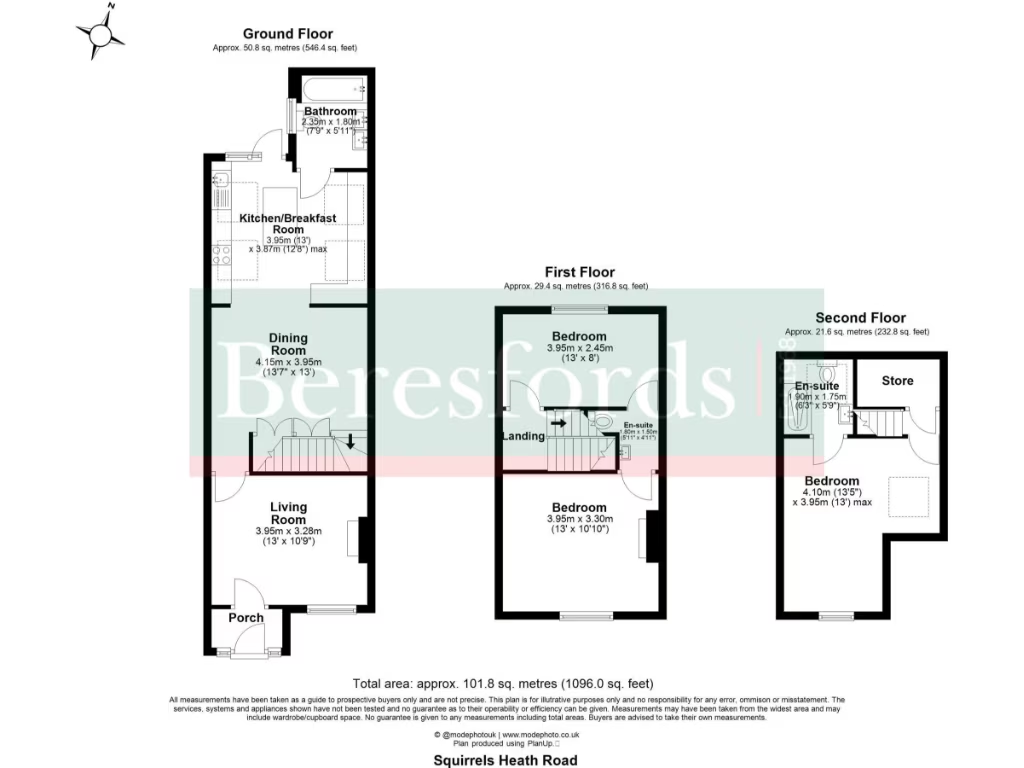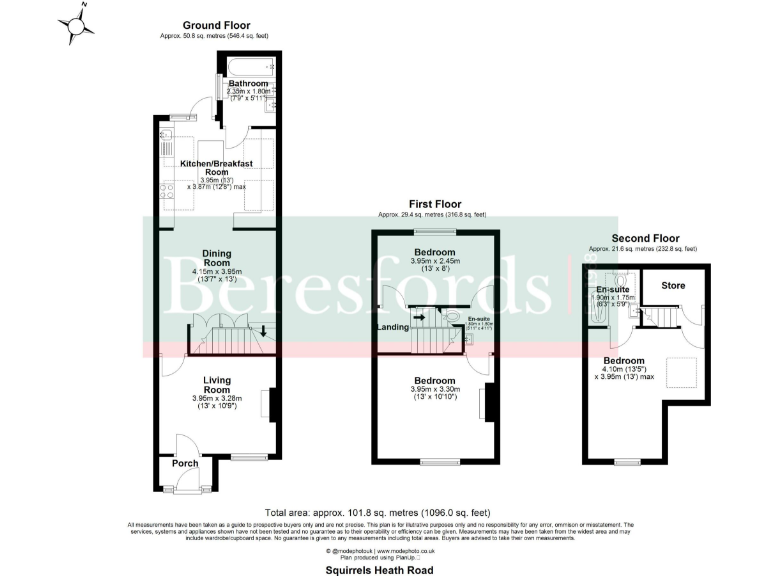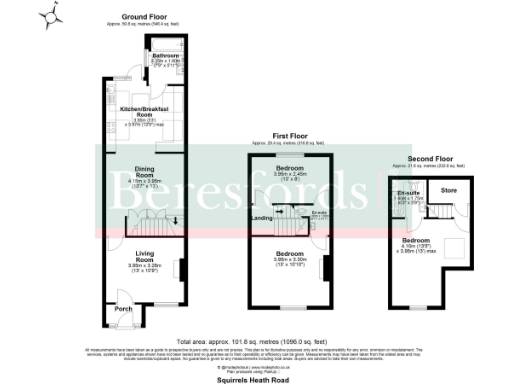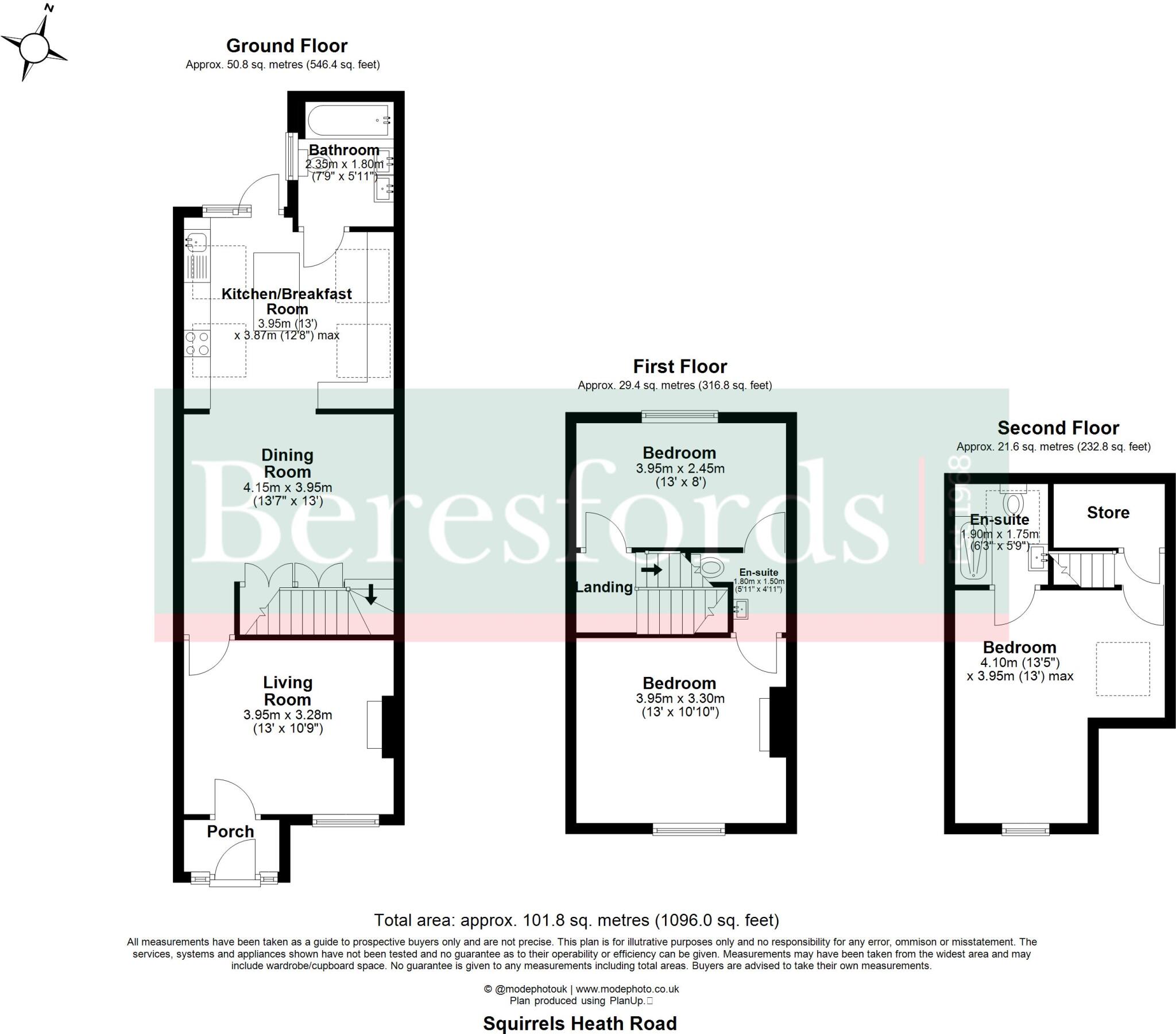Summary - 137 SQUIRRELS HEATH ROAD ROMFORD RM3 0NT
3 bed 2 bath End of Terrace
Well-presented family townhouse near Elizabeth Line and local schools.
- Three double bedrooms over three floors with ensuite to top floor
- Two reception rooms: separate living and dining spaces
- Kitchen with vaulted ceiling and skylights, lots of natural light
- Off-street parking for two cars to the front
- Large L-shaped rear garden arranged for outdoor living
- EPC rating D; double glazing pre-2002 and likely no cavity insulation
- Jack-and-Jill W.C. between two first-floor bedrooms (limited privacy)
- Built c.1930–49; may benefit from energy and cosmetic updates
A three-storey end-of-terrace with character details and flexible family living across 1,096 sq ft. The ground floor offers two reception rooms for separate living and dining, while the kitchen’s vaulted ceiling and skylights bring generous daylight to the rear of the house. There are three double bedrooms: two on the first floor sharing a Jack-and-Jill W.C., and a top-floor bedroom with built-in wardrobes and a modern ensuite.
Practicalities suit everyday family life: off-street parking for two cars to the front, a sizeable L-shaped rear garden arranged for outdoor living, and a short walk to Harold Wood Elizabeth Line station and several well-regarded schools. Heating is via mains gas boiler and radiators; glazing is double-glazed but installed prior to 2002. EPC rating D.
Notable points for buyers: the property is solid brick (original construction era c.1930–49) and assumes no cavity insulation; some updating of internal finishes and energy-efficiency improvements may be required. The Jack-and-Jill W.C. reduces ensuite privacy and the L-shaped garden is somewhat overlooked. Overall this mid-market townhouse is well presented and ready to occupy, with clear scope for modest modernisation to improve comfort and running costs.
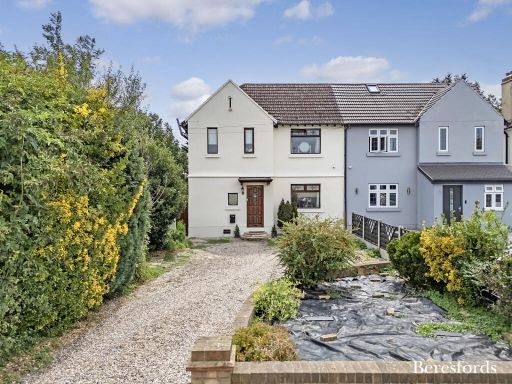 4 bedroom semi-detached house for sale in Squirrels Heath Road, Romford, RM3 — £640,000 • 4 bed • 2 bath • 1238 ft²
4 bedroom semi-detached house for sale in Squirrels Heath Road, Romford, RM3 — £640,000 • 4 bed • 2 bath • 1238 ft²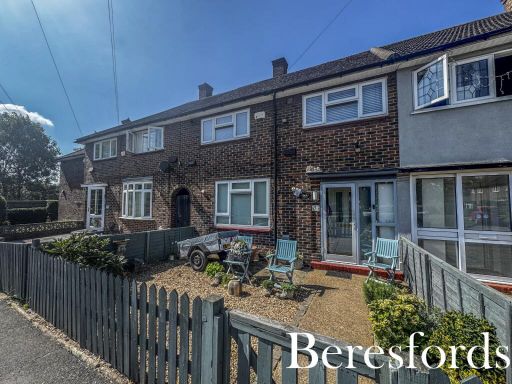 3 bedroom terraced house for sale in Melksham Drive, Romford, RM3 — £425,000 • 3 bed • 1 bath • 847 ft²
3 bedroom terraced house for sale in Melksham Drive, Romford, RM3 — £425,000 • 3 bed • 1 bath • 847 ft²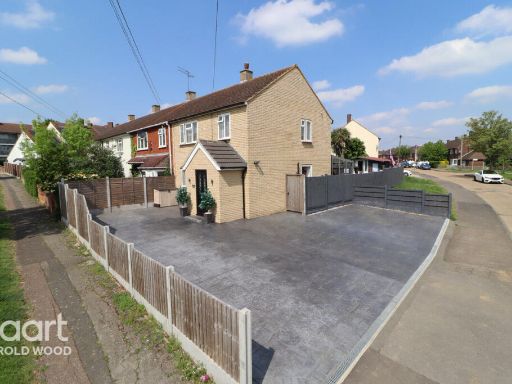 3 bedroom end of terrace house for sale in Keighley Road, Romford, RM3 — £475,000 • 3 bed • 1 bath • 1916 ft²
3 bedroom end of terrace house for sale in Keighley Road, Romford, RM3 — £475,000 • 3 bed • 1 bath • 1916 ft²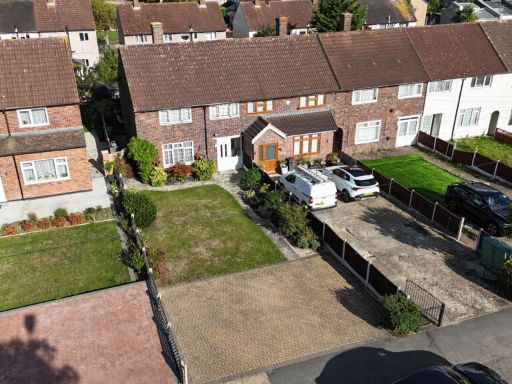 3 bedroom end of terrace house for sale in Straight Road, Romford, RM3 8XU, RM3 — £440,000 • 3 bed • 1 bath • 1020 ft²
3 bedroom end of terrace house for sale in Straight Road, Romford, RM3 8XU, RM3 — £440,000 • 3 bed • 1 bath • 1020 ft²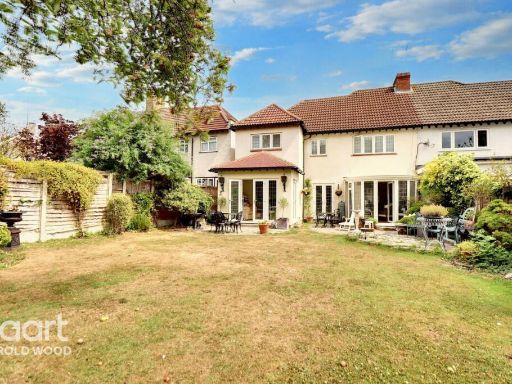 4 bedroom semi-detached house for sale in Arundel Road, Harold Wood, RM3 — £750,000 • 4 bed • 2 bath • 1417 ft²
4 bedroom semi-detached house for sale in Arundel Road, Harold Wood, RM3 — £750,000 • 4 bed • 2 bath • 1417 ft²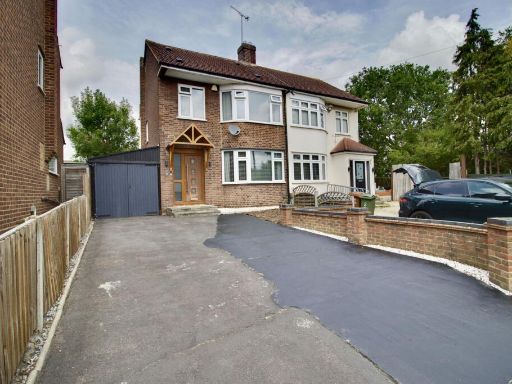 3 bedroom semi-detached house for sale in Craven Gardens, Harold. Park, Harold Wood, RM3 0DF, RM3 — £525,000 • 3 bed • 1 bath • 1023 ft²
3 bedroom semi-detached house for sale in Craven Gardens, Harold. Park, Harold Wood, RM3 0DF, RM3 — £525,000 • 3 bed • 1 bath • 1023 ft²