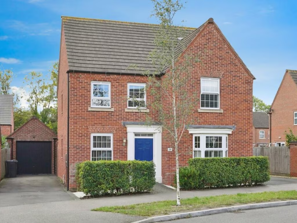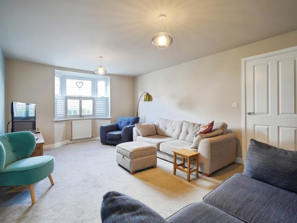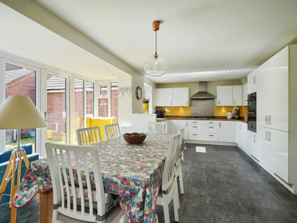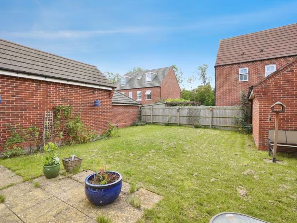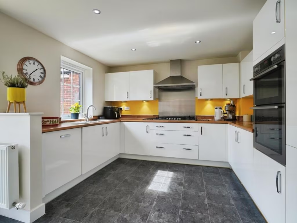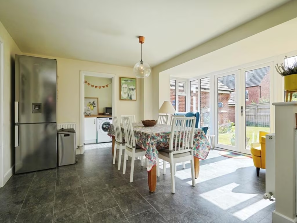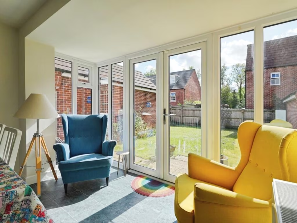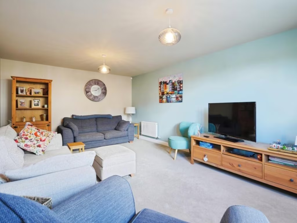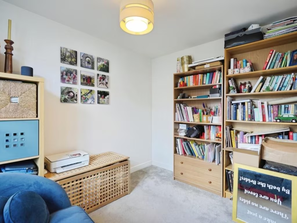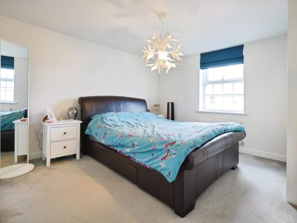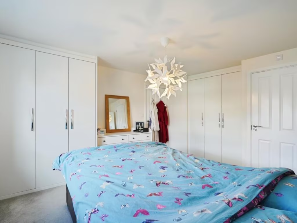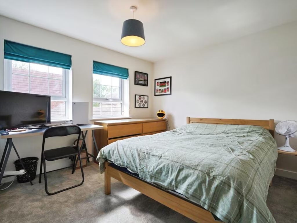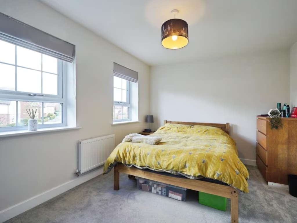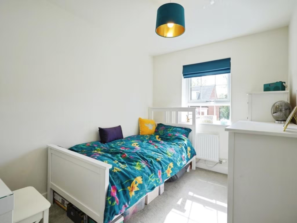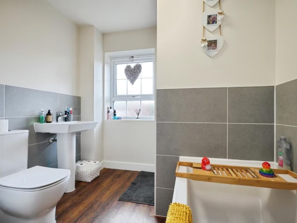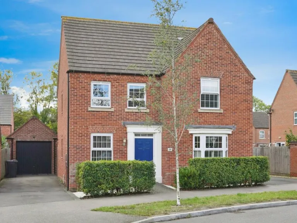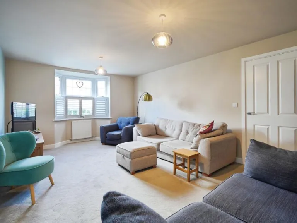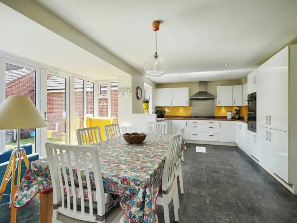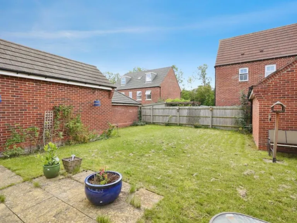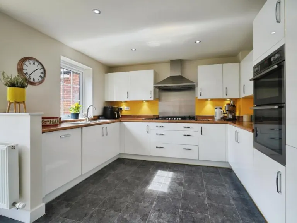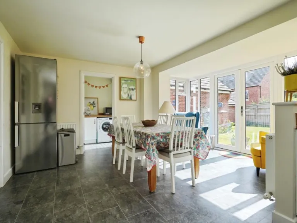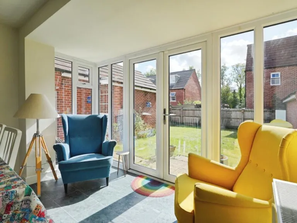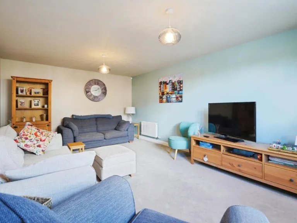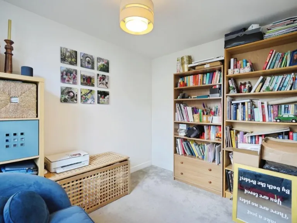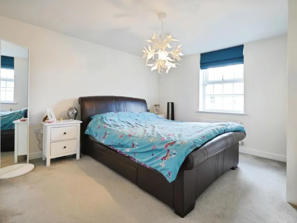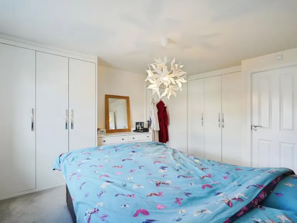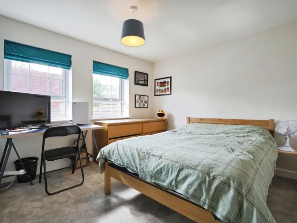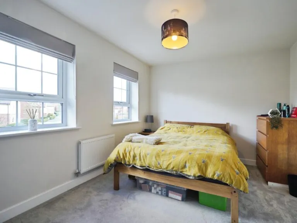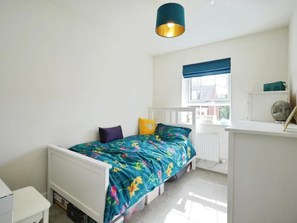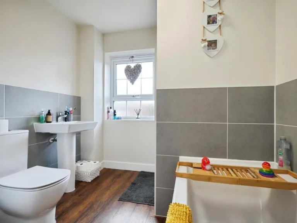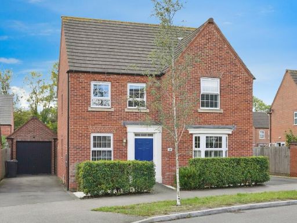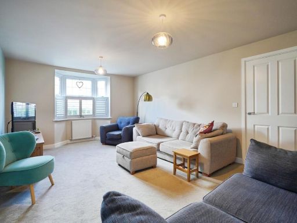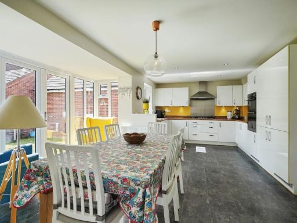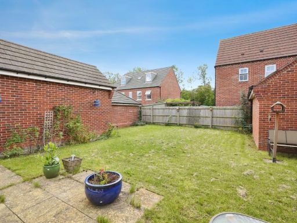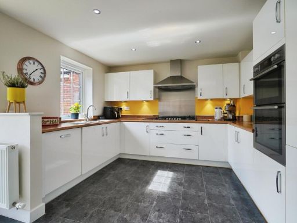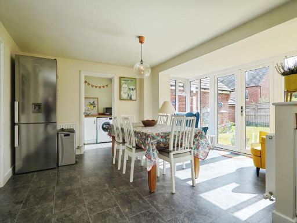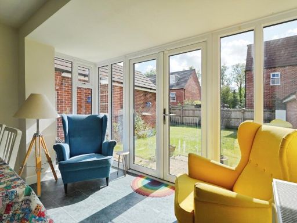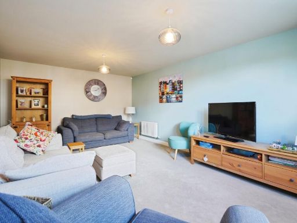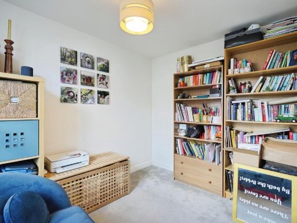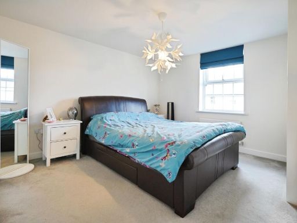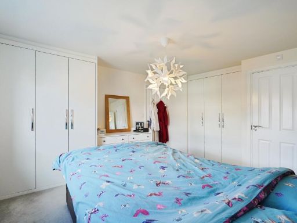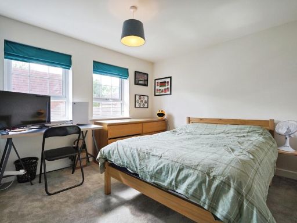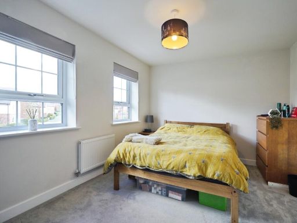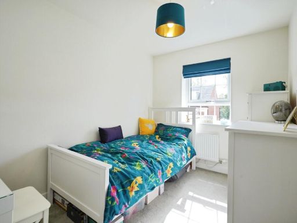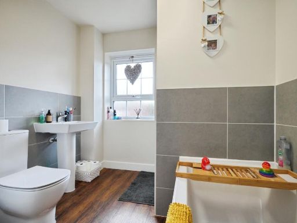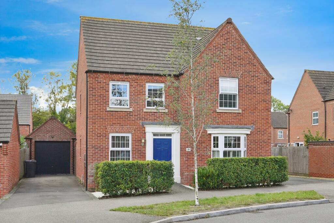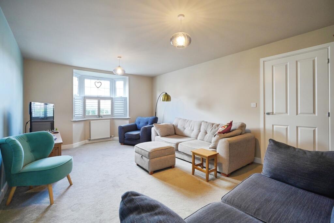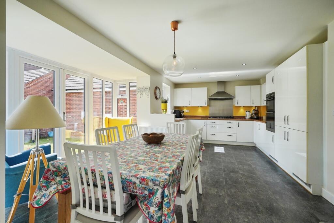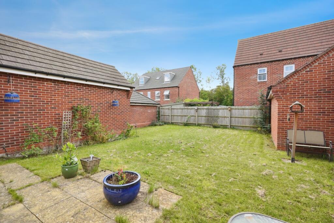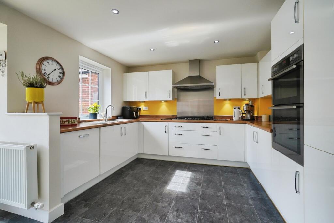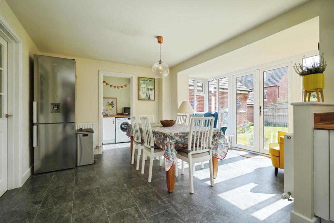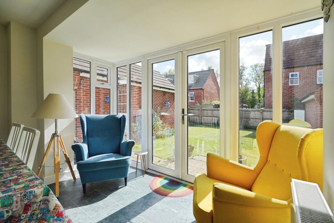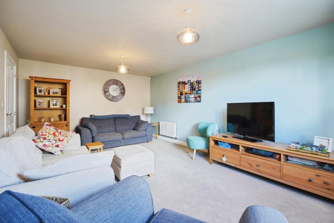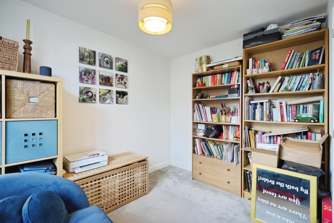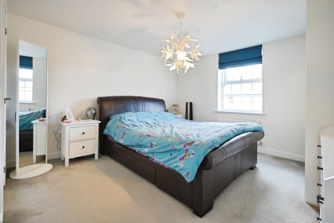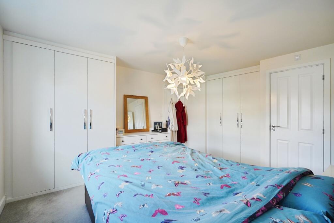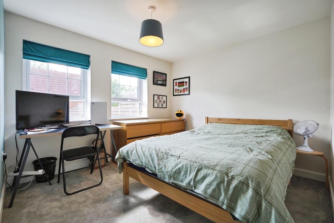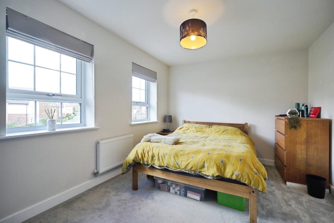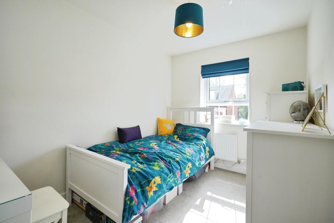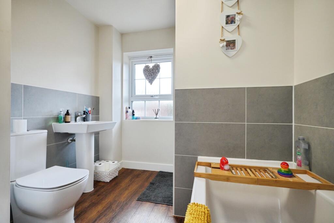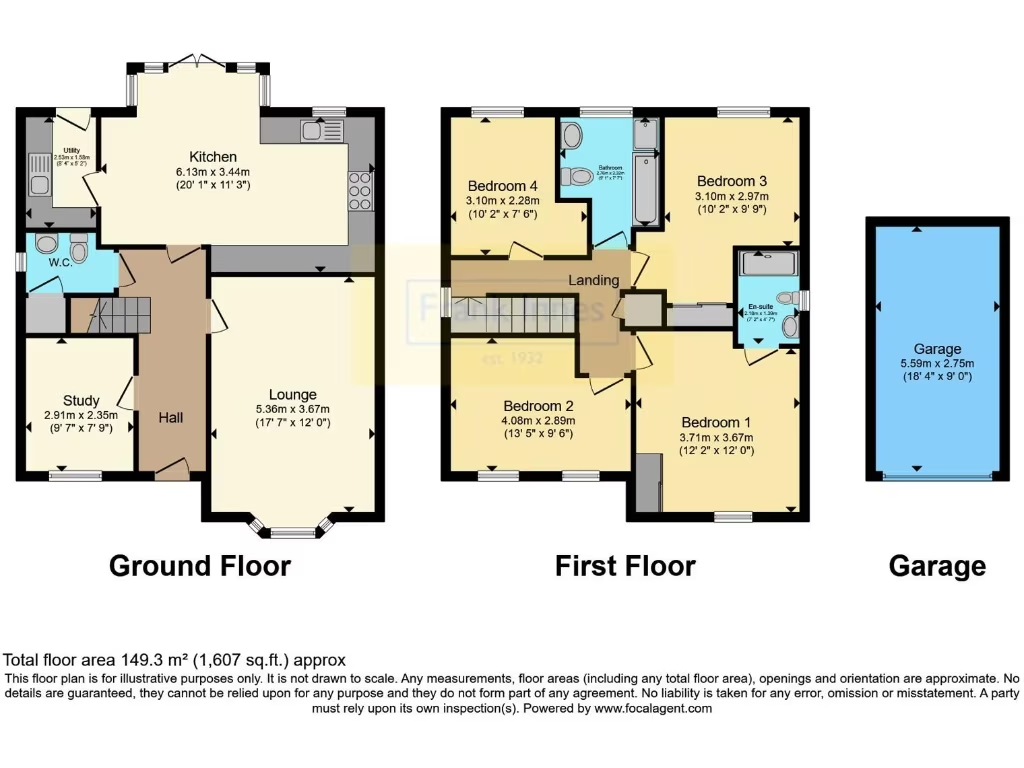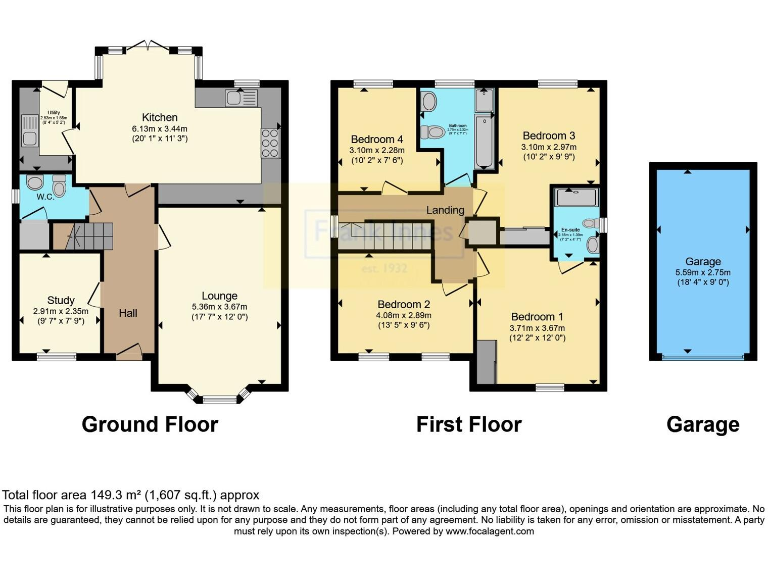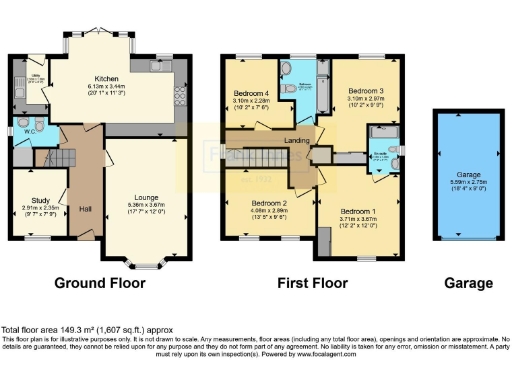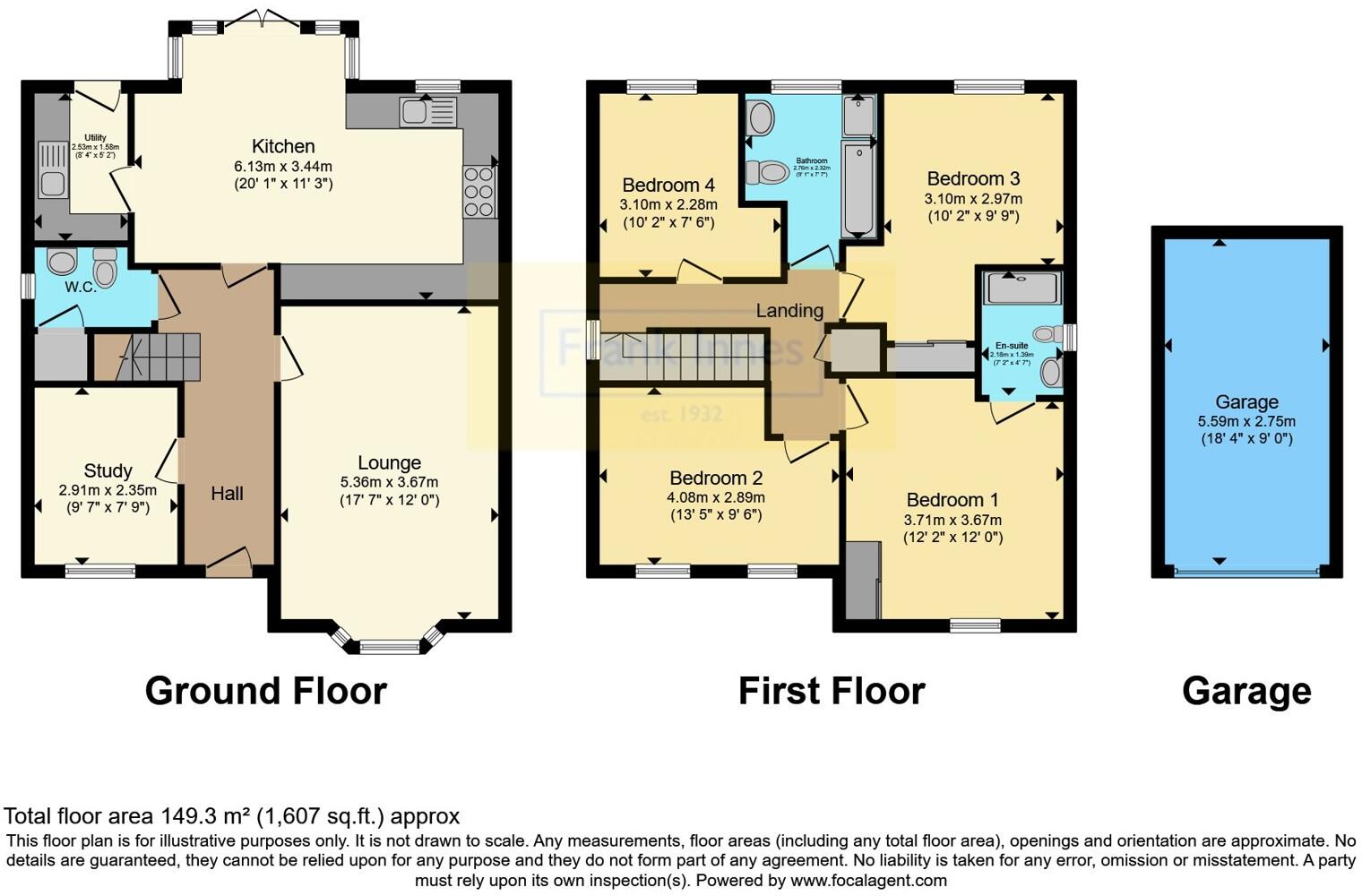Summary - 28, Abbotsford Road, ASHBY-DE-LA-ZOUCH LE65 1AE
4 bed 2 bath Detached
Well-presented four-bedroom family home close to schools and fast broadband.
- Four double bedrooms including master with en-suite
- Open-plan kitchen-diner with French doors to rear garden
- Private driveway and single detached garage
- Enclosed rear garden with patio and lawn
- Freehold in a very affluent neighbourhood, good schools nearby
- Small overall footprint (c.1005 sq ft) and modest front plot
- Council tax band above average; running costs likely higher
- Average mobile signal and local crime level
Set on a quiet residential street in Ashby-de-la-Zouch, this four-bedroom detached home offers a practical family layout and low-maintenance exterior. A bay-front living room and an open-plan kitchen-diner with French doors create a bright ground-floor living hub, while a separate reception room and utility room add useful flexibility for a home office or playroom.
Upstairs, four well-proportioned double bedrooms are served by a contemporary family bathroom; the master includes built-in wardrobes and an en-suite shower. Outside, a private driveway and single garage provide secure parking while the enclosed rear garden with patio and lawn delivers a safe outdoor area for children and pets.
The property is freehold, in a very affluent area with good schools nearby and fast broadband — attractive for families and professionals. Practical drawbacks are clear: the plot and front garden are modest in size, internal space is compact for a four-bedroom home (total c.1005 sq ft), and council tax is above average. Mobile signal and local crime levels are both average.
This is a straightforward, well-presented family house suited to buyers who prioritise location, school access and low-maintenance living. There is scope to personalise or modernise interiors and landscaping to increase living comfort and value.
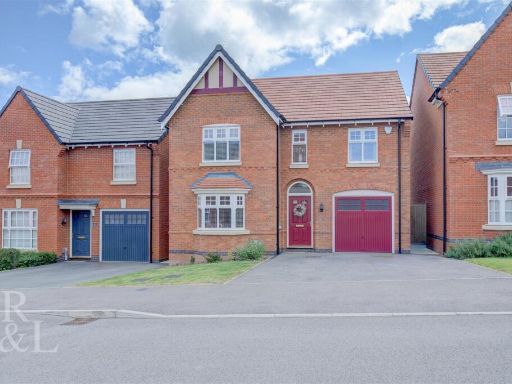 4 bedroom detached house for sale in School Lane, Ashby-De-La-Zouch, LE65 — £400,000 • 4 bed • 2 bath • 1357 ft²
4 bedroom detached house for sale in School Lane, Ashby-De-La-Zouch, LE65 — £400,000 • 4 bed • 2 bath • 1357 ft²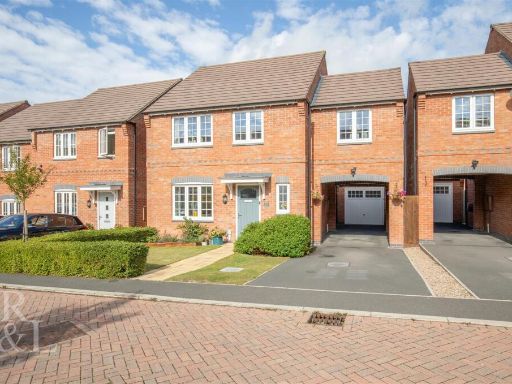 4 bedroom detached house for sale in Goose Pen Lane, Ashby-De-La-Zouch, LE65 — £375,000 • 4 bed • 2 bath • 1369 ft²
4 bedroom detached house for sale in Goose Pen Lane, Ashby-De-La-Zouch, LE65 — £375,000 • 4 bed • 2 bath • 1369 ft²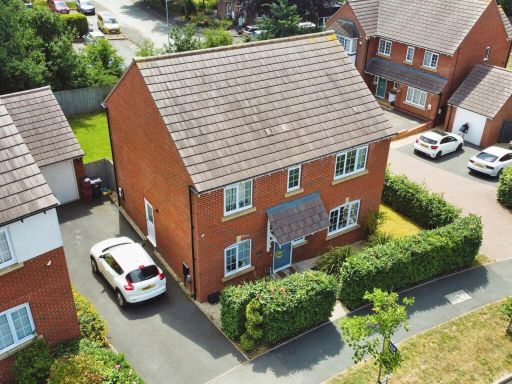 4 bedroom detached house for sale in Bishop Hall Road, Ashby-de-la-Zouch, Leicestershire, LE65 — £475,000 • 4 bed • 3 bath • 1675 ft²
4 bedroom detached house for sale in Bishop Hall Road, Ashby-de-la-Zouch, Leicestershire, LE65 — £475,000 • 4 bed • 3 bath • 1675 ft²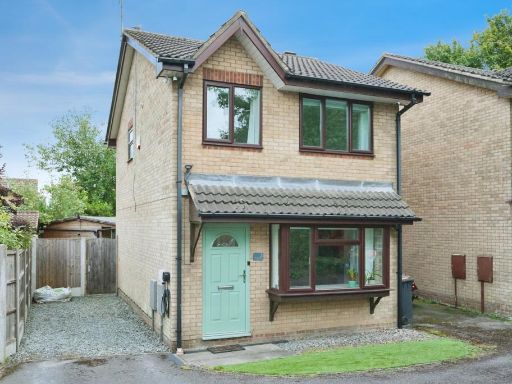 3 bedroom detached house for sale in Cedar Close, Ashby-de-la-Zouch, Leicestershire, LE65 — £265,000 • 3 bed • 1 bath • 918 ft²
3 bedroom detached house for sale in Cedar Close, Ashby-de-la-Zouch, Leicestershire, LE65 — £265,000 • 3 bed • 1 bath • 918 ft²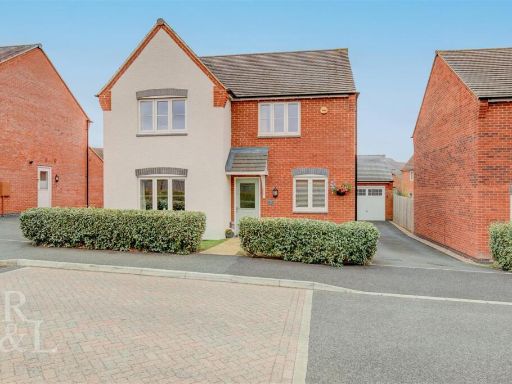 4 bedroom detached house for sale in Dickinson Close, Ashby-De-La-Zouch, LE65 — £450,000 • 4 bed • 2 bath • 1555 ft²
4 bedroom detached house for sale in Dickinson Close, Ashby-De-La-Zouch, LE65 — £450,000 • 4 bed • 2 bath • 1555 ft²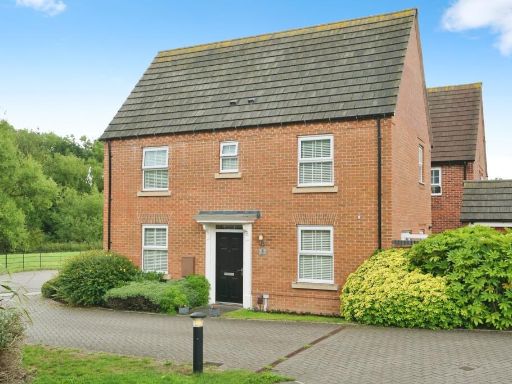 3 bedroom detached house for sale in Moleyns Close, Ashby-de-la-Zouch, Leicestershire, LE65 — £350,000 • 3 bed • 2 bath • 1093 ft²
3 bedroom detached house for sale in Moleyns Close, Ashby-de-la-Zouch, Leicestershire, LE65 — £350,000 • 3 bed • 2 bath • 1093 ft²